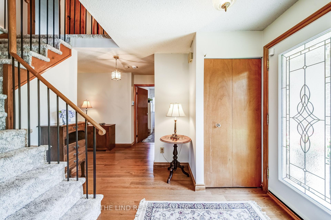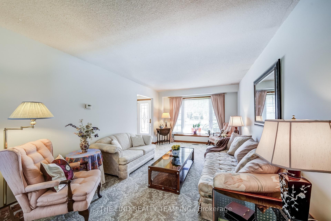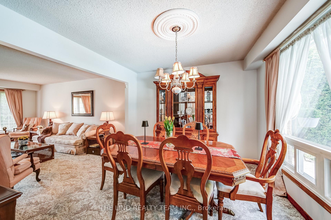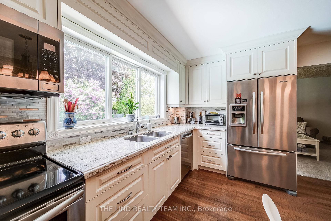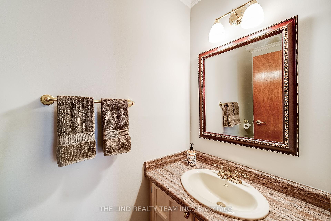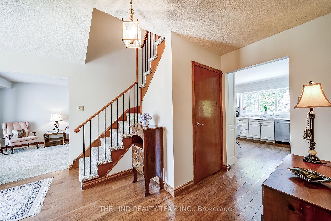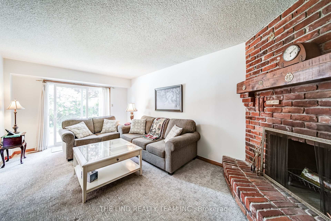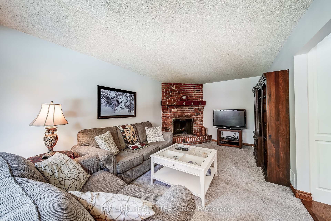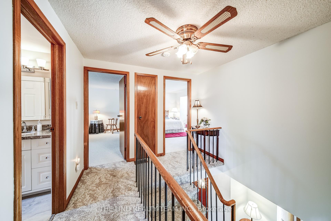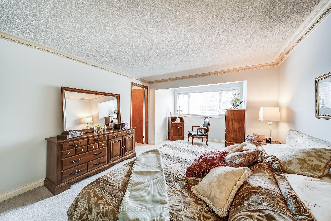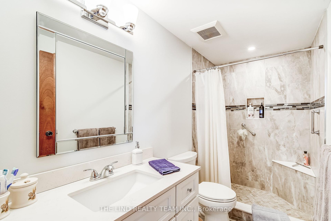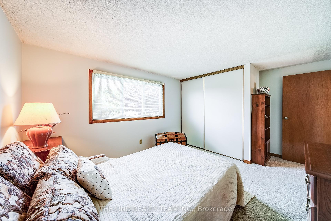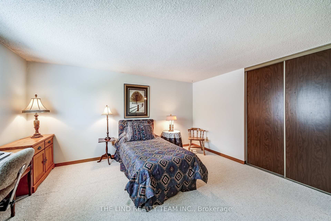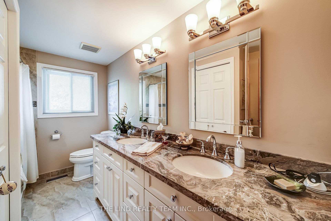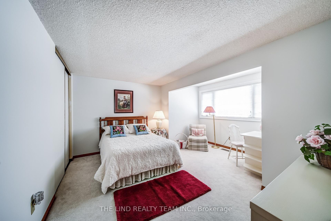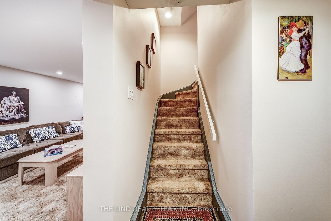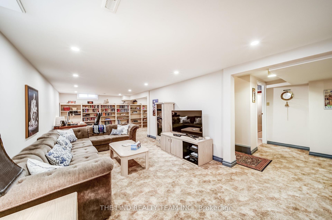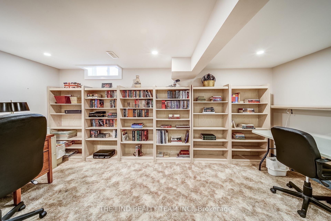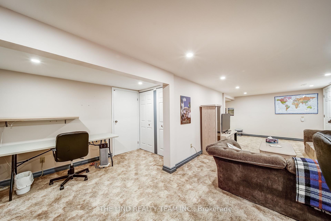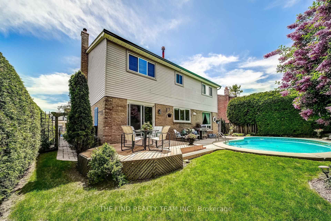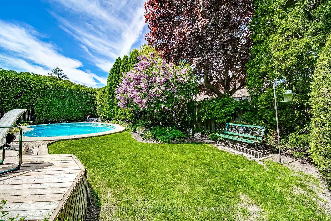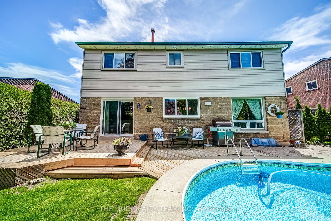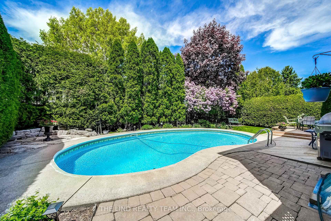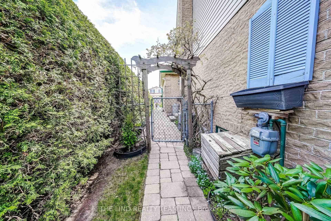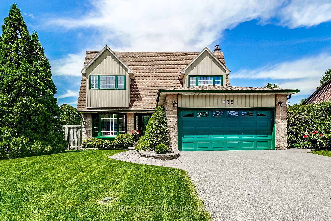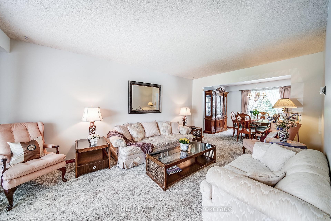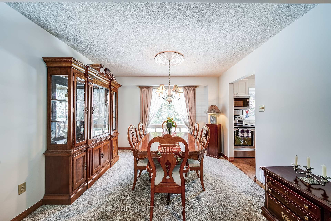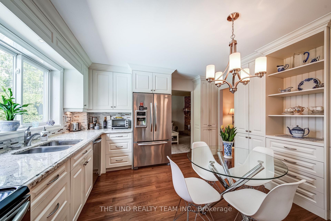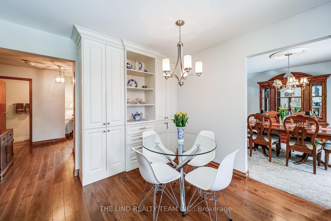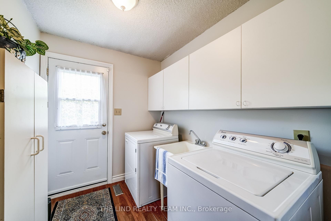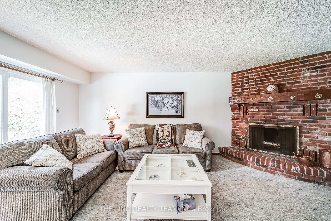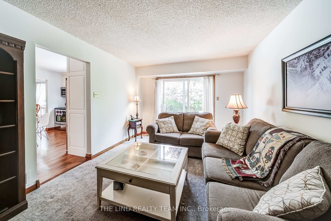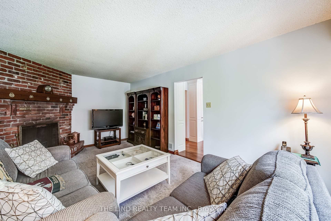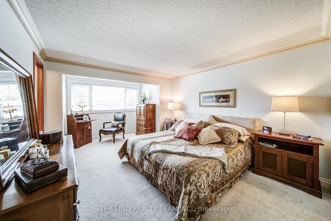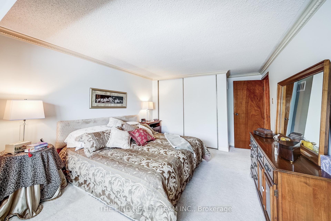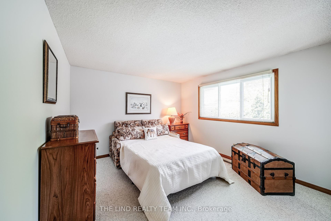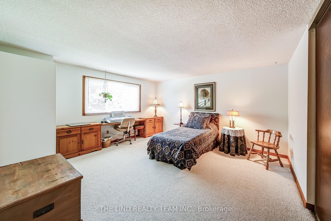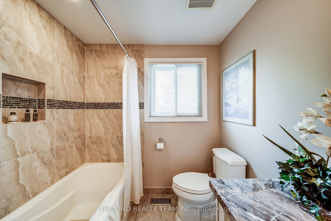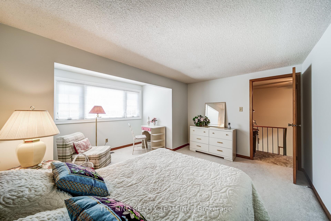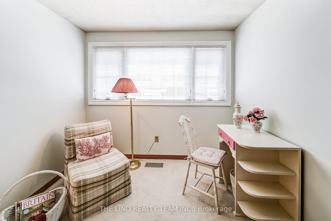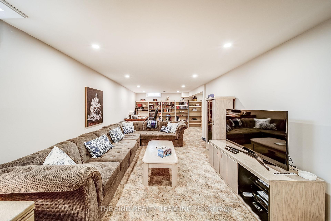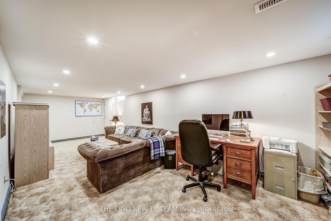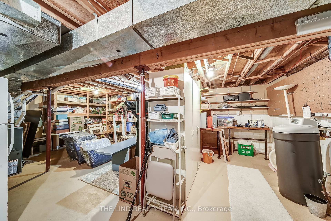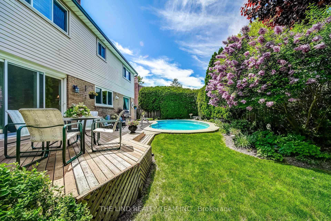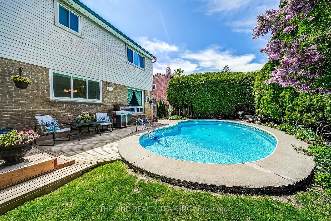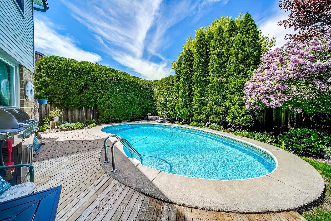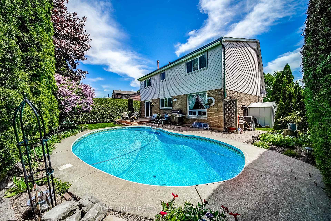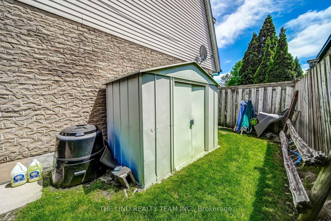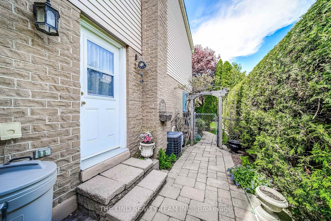$1,298,888
Available - For Sale
Listing ID: N12167027
175 Walton Driv , Aurora, L4G 3S2, York
| It's a beauty! Curb appeal and much more! Meticulously maintained, updated and upgraded by original owners! Plus inviting inground pool on totally private and nicely landscaped lot! Fresh neutral decor! Large principal room sizes! Entertaining sized living room-dining room combination! Updated and upgraded eat-in kitchen with custom extended cabinetry with crown mouldings, "soft close", granite counters, quality stainless steel appliances and hardwood floor! All overlooking the pool! Spacious main floor family room with walkout to deck and pool with ceiling-to-floor wood burning fireplace! Main floor laundry too! Primary with enticing updated 3pc ensuite w/oversized showers! Huge secondary bedrooms! Updated main bath too! Massive lower level rec room / games room 'open concept' above grade windows, pot lites! Great for he kids hobbies or office in home! Loads of storage with built-in shelving! 4 car parking in driveway - oversized double garage! |
| Price | $1,298,888 |
| Taxes: | $5982.00 |
| Occupancy: | Owner |
| Address: | 175 Walton Driv , Aurora, L4G 3S2, York |
| Directions/Cross Streets: | Yonge & Batson |
| Rooms: | 9 |
| Rooms +: | 3 |
| Bedrooms: | 4 |
| Bedrooms +: | 0 |
| Family Room: | T |
| Basement: | Full, Partially Fi |
| Level/Floor | Room | Length(ft) | Width(ft) | Descriptions | |
| Room 1 | Ground | Living Ro | 17.94 | 11.12 | Bay Window, Open Concept, Combined w/Dining |
| Room 2 | Ground | Dining Ro | 11.12 | 10.14 | Formal Rm, Picture Window, Overlooks Pool |
| Room 3 | Ground | Kitchen | 13.09 | 11.64 | Updated, Eat-in Kitchen, Granite Counters |
| Room 4 | Ground | Family Ro | 19.12 | 11.12 | Floor/Ceil Fireplace, W/O To Pool, Broadloom |
| Room 5 | Ground | Laundry | 10.14 | 7.12 | W/O To Yard, Ceramic Floor, B/I Shelves |
| Room 6 | Second | Primary B | 20.14 | 11.64 | Bay Window, 3 Pc Ensuite, W/W Closet |
| Room 7 | Second | Bedroom 2 | 14.63 | 14.14 | Picture Window, Double Closet, Overlooks Pool |
| Room 8 | Second | Bedroom 3 | 14.14 | 14.14 | Double Closet, Broadloom, Casement Windows |
| Room 9 | Second | Bedroom 4 | 14.83 | 11.12 | Broadloom, Double Closet, Overlooks Pool |
| Room 10 | Basement | Recreatio | 17.12 | 14.14 | Open Concept, Combined w/Game, Broadloom |
| Room 11 | Basement | Game Room | 17.12 | 14.14 | Open Concept, Combined w/Rec, Broadloom |
| Room 12 | Basement | Utility R |
| Washroom Type | No. of Pieces | Level |
| Washroom Type 1 | 2 | Ground |
| Washroom Type 2 | 5 | Second |
| Washroom Type 3 | 3 | Second |
| Washroom Type 4 | 0 | |
| Washroom Type 5 | 0 |
| Total Area: | 0.00 |
| Property Type: | Detached |
| Style: | 2-Storey |
| Exterior: | Brick, Vinyl Siding |
| Garage Type: | Attached |
| (Parking/)Drive: | Private |
| Drive Parking Spaces: | 4 |
| Park #1 | |
| Parking Type: | Private |
| Park #2 | |
| Parking Type: | Private |
| Pool: | Inground |
| Approximatly Square Footage: | 2000-2500 |
| CAC Included: | N |
| Water Included: | N |
| Cabel TV Included: | N |
| Common Elements Included: | N |
| Heat Included: | N |
| Parking Included: | N |
| Condo Tax Included: | N |
| Building Insurance Included: | N |
| Fireplace/Stove: | Y |
| Heat Type: | Forced Air |
| Central Air Conditioning: | Central Air |
| Central Vac: | N |
| Laundry Level: | Syste |
| Ensuite Laundry: | F |
| Sewers: | Sewer |
| Utilities-Cable: | A |
| Utilities-Hydro: | Y |
$
%
Years
This calculator is for demonstration purposes only. Always consult a professional
financial advisor before making personal financial decisions.
| Although the information displayed is believed to be accurate, no warranties or representations are made of any kind. |
| THE LIND REALTY TEAM INC. |
|
|

Mak Azad
Broker
Dir:
647-831-6400
Bus:
416-298-8383
Fax:
416-298-8303
| Virtual Tour | Book Showing | Email a Friend |
Jump To:
At a Glance:
| Type: | Freehold - Detached |
| Area: | York |
| Municipality: | Aurora |
| Neighbourhood: | Aurora Village |
| Style: | 2-Storey |
| Tax: | $5,982 |
| Beds: | 4 |
| Baths: | 3 |
| Fireplace: | Y |
| Pool: | Inground |
Locatin Map:
Payment Calculator:

