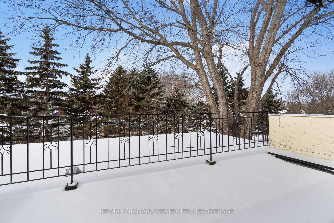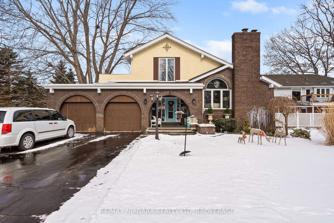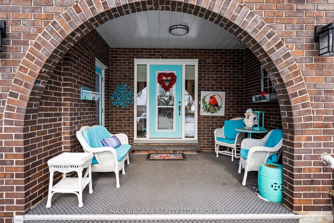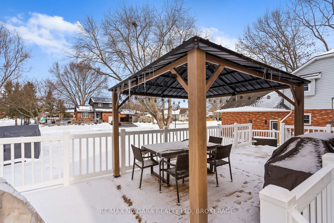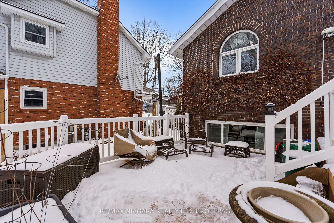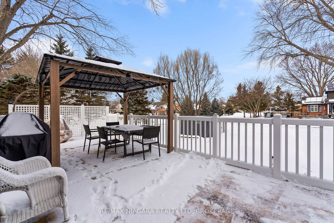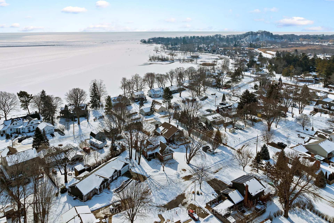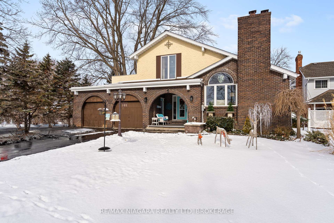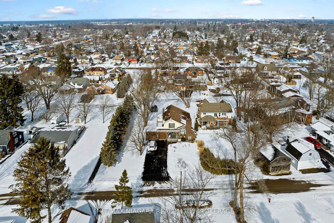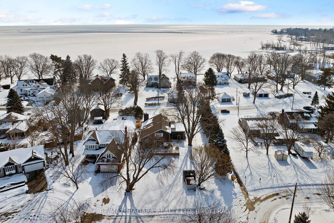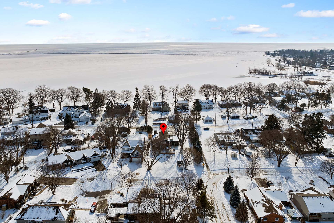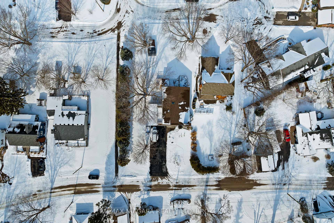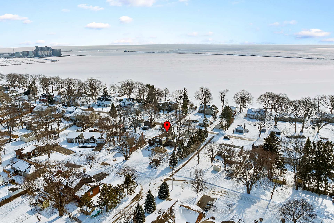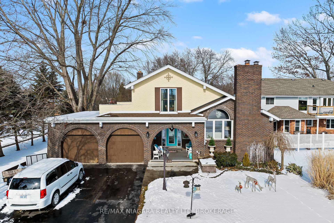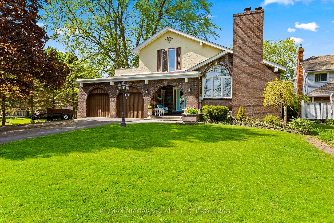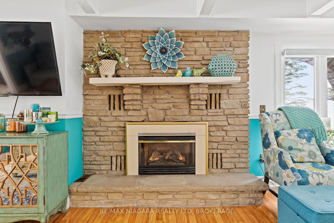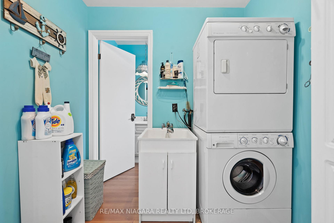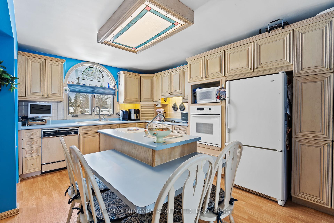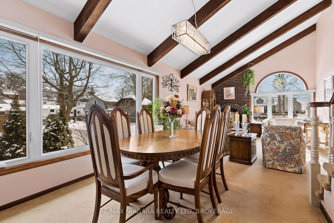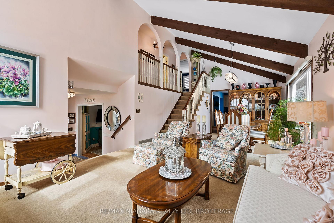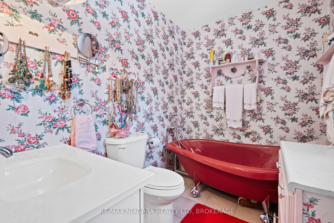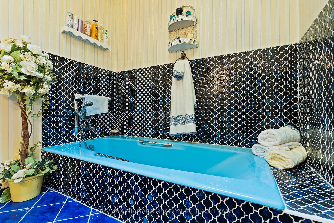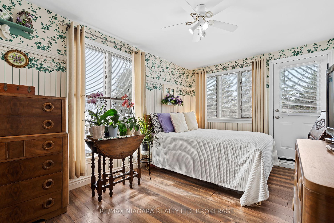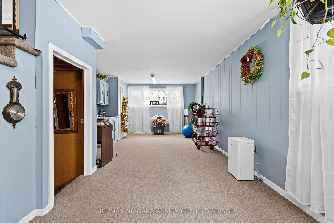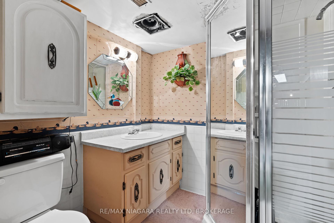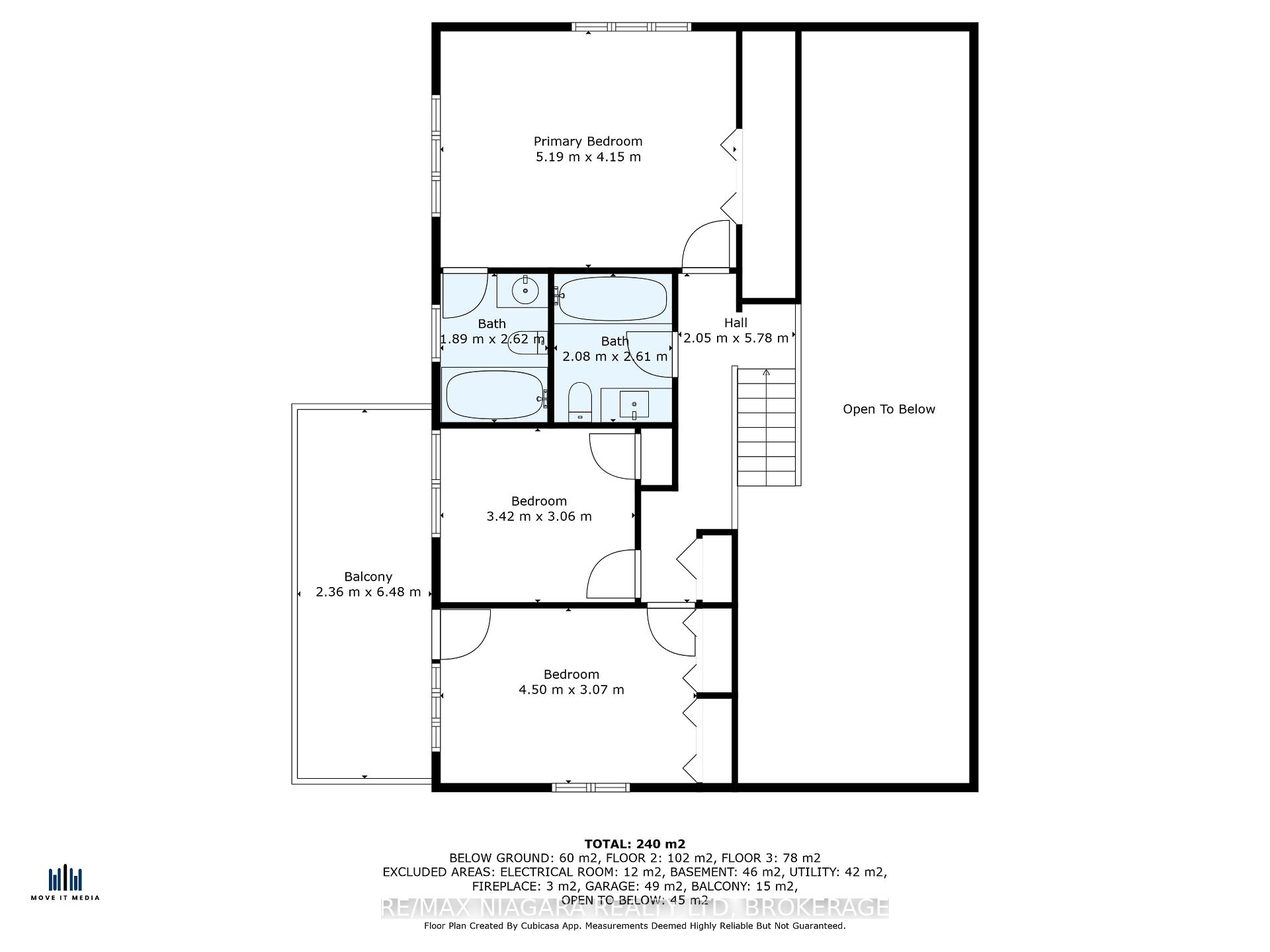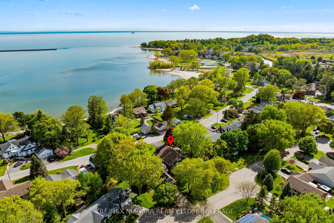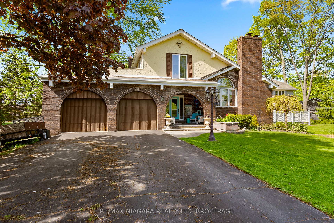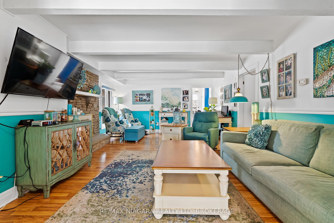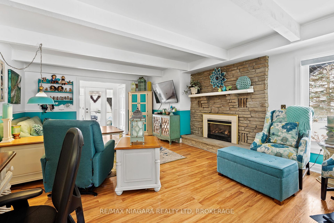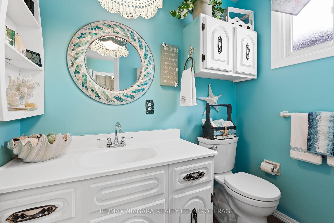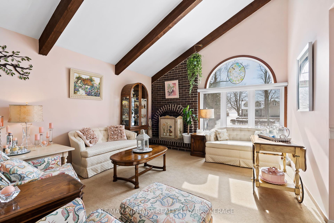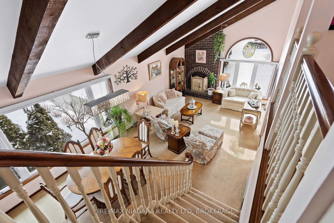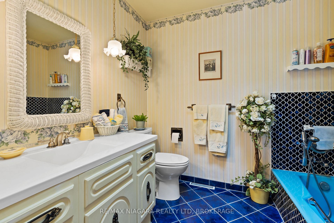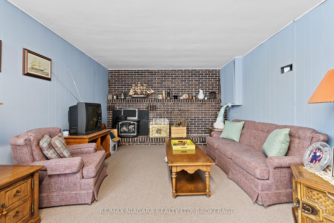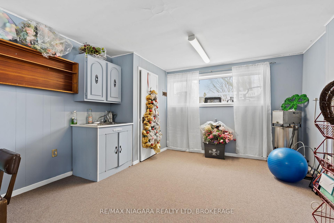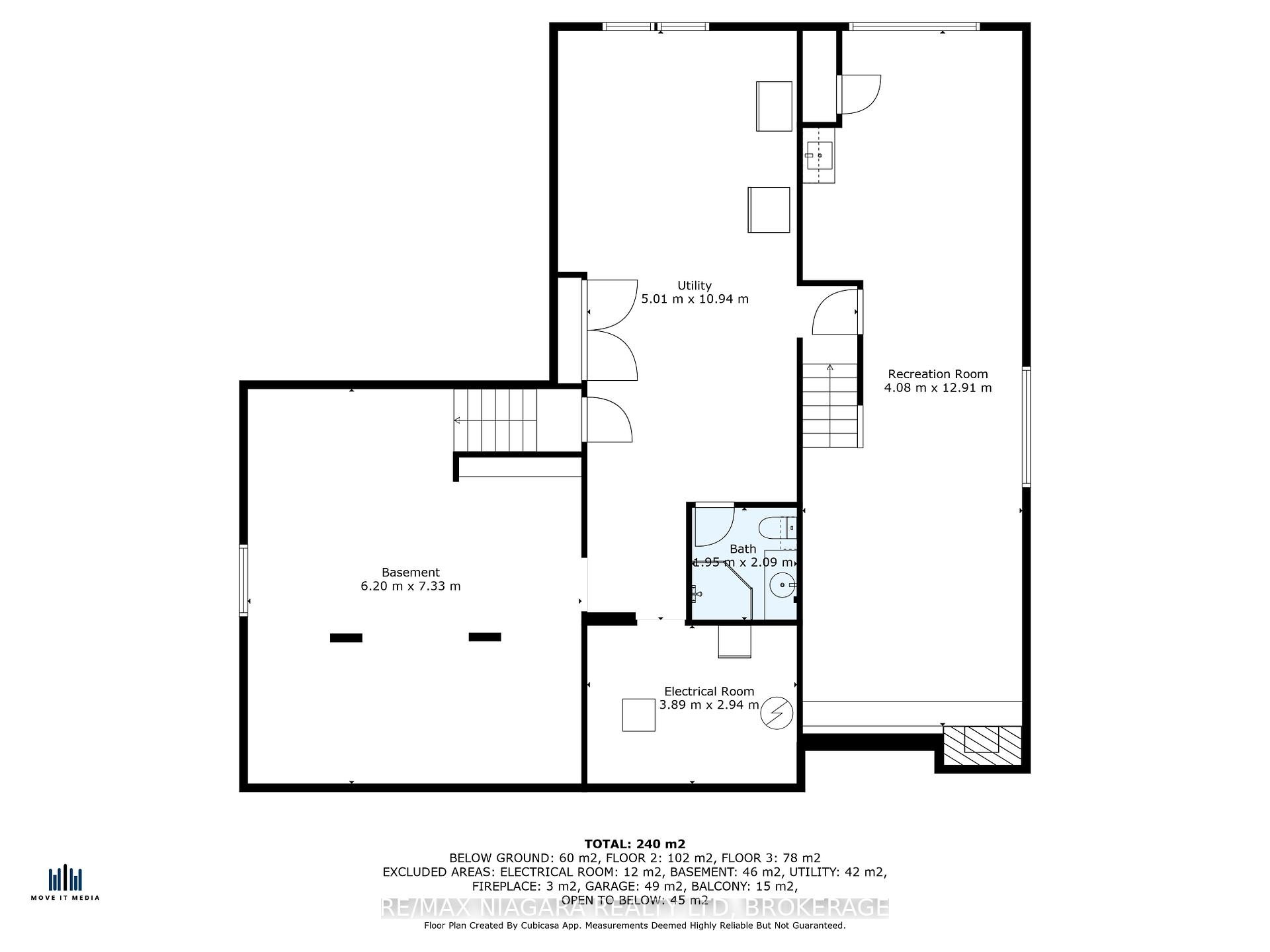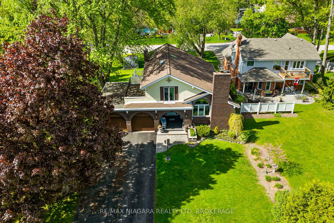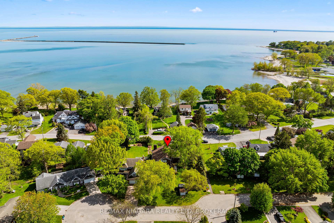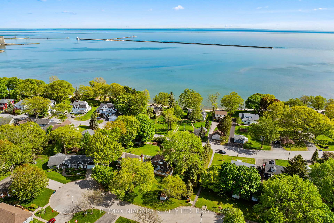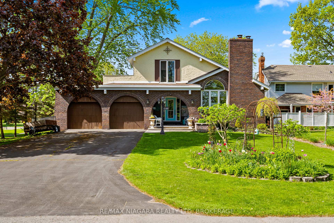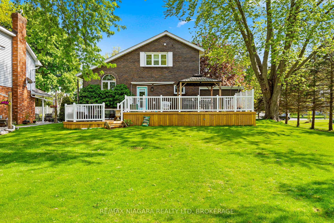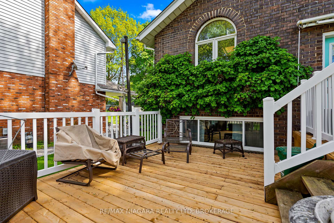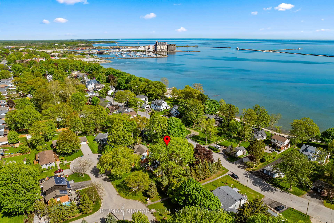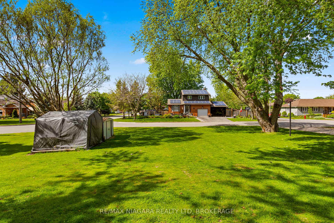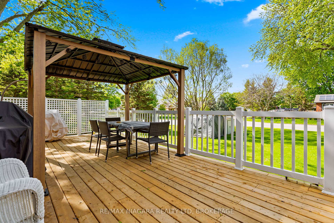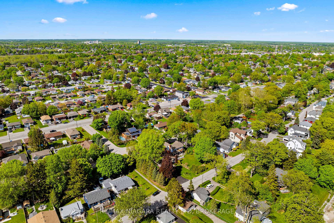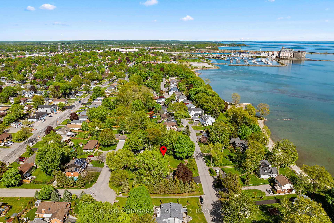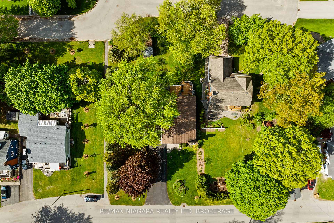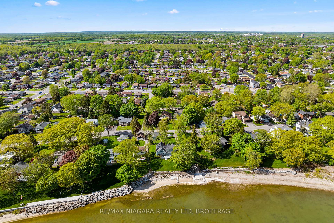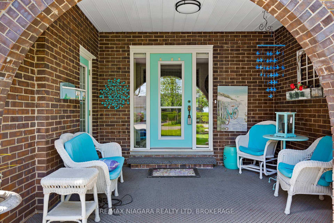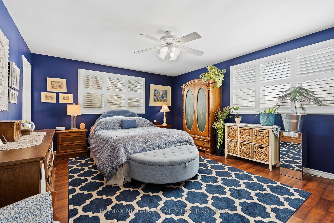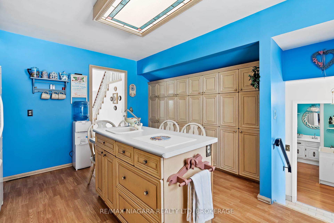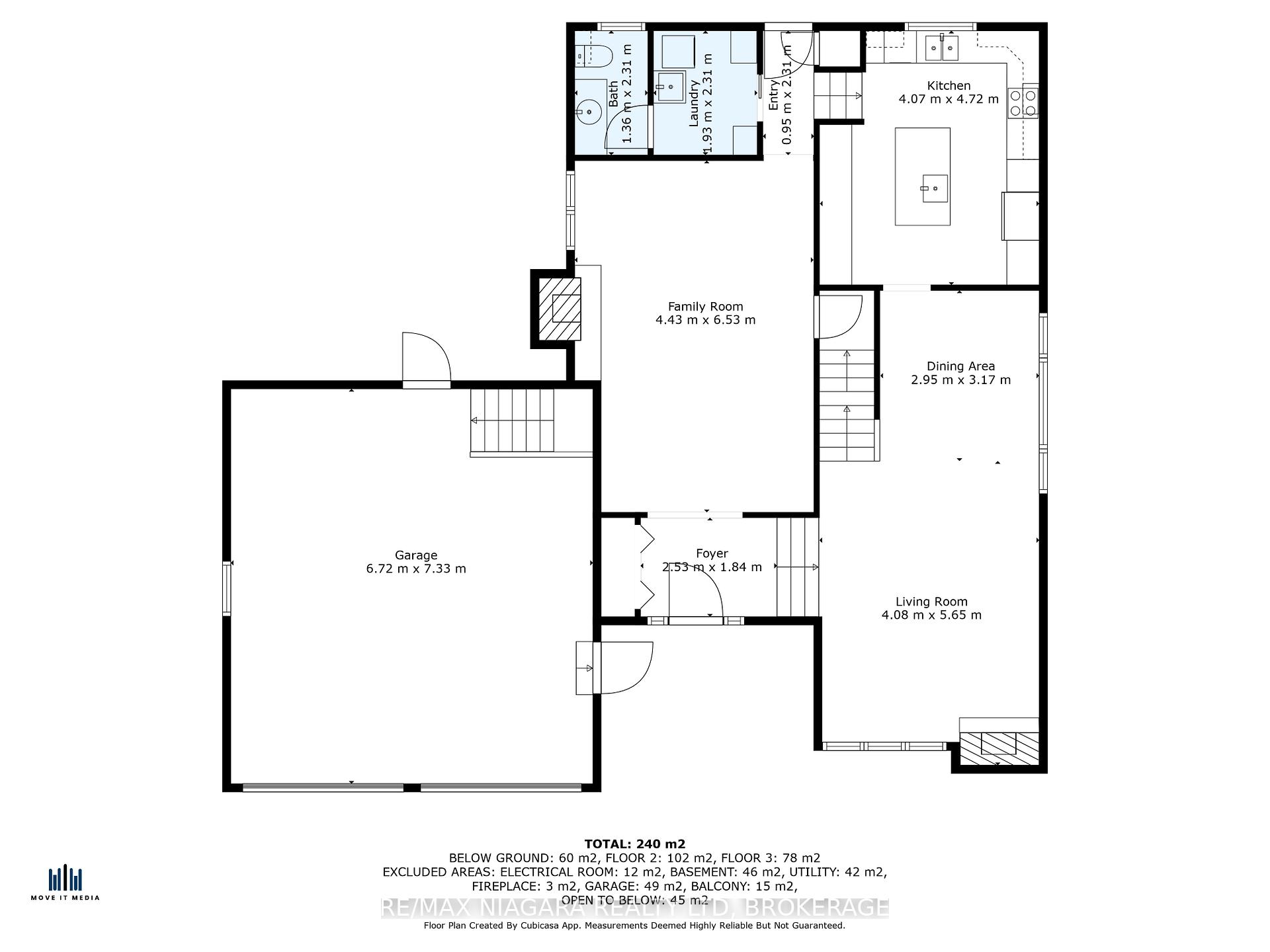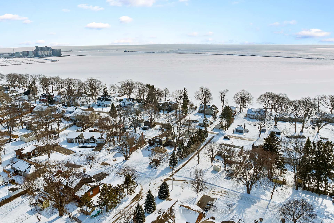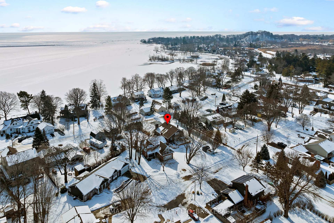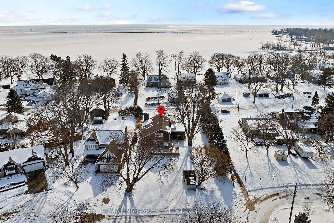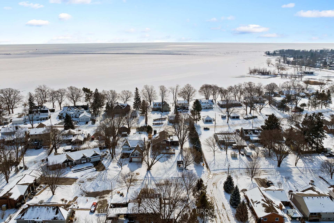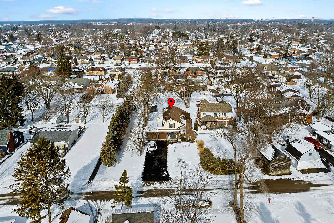$1,100,000
Available - For Sale
Listing ID: X11972111
144 Tennessee Aven , Port Colborne, L3K 2R9, Niagara
| Incredible opportunity to own this Lammetti custom-built home in Port Colborne's most prestigious neighbourhood! Be the 2nd owner of this sprawling 2 storey, 3 bedroom, 4 bath home with upper level balcony where you can relax to the calming sights and sounds of beautiful Lake Erie! Enjoy creating family memories in your huge main floor family room with gas fireplace or adult time in your formal dining room and living room with soaring vaulted ceilings and cozy wood burning fireplace. Create amazing meals in your custom kitchen with built-in Jenn-Aire stove-top, built-in oven and centre isle with breakfast bar and cabinets galore. Need generational living...there is room here in the lower level with a huge recreation room with wood insert, kitchenette, 3 piece bath and private walk-up to the garage for secure entry. Invite all of your family friends for summer get togethers on your 2-tiered deck(2024) and natural gas hook up for your BBQ. Main floor laundry, attached double garage with bonus below grade storage and huge paved drive completes this amazing property. Survey dated 1974. You will not be disappointed! |
| Price | $1,100,000 |
| Taxes: | $7686.28 |
| Occupancy: | Owner |
| Address: | 144 Tennessee Aven , Port Colborne, L3K 2R9, Niagara |
| Acreage: | < .50 |
| Directions/Cross Streets: | Sugarloaf/Rosemount |
| Rooms: | 12 |
| Rooms +: | 5 |
| Bedrooms: | 3 |
| Bedrooms +: | 0 |
| Family Room: | T |
| Basement: | Walk-Up, Partially Fi |
| Level/Floor | Room | Length(ft) | Width(ft) | Descriptions | |
| Room 1 | Main | Foyer | 8.3 | 6.04 | |
| Room 2 | Main | Living Ro | 18.53 | 13.38 | |
| Room 3 | Main | Dining Ro | 10.4 | 9.68 | |
| Room 4 | Main | Kitchen | 15.48 | 13.35 | |
| Room 5 | Main | Family Ro | 21.42 | 14.53 | |
| Room 6 | Main | Bathroom | 7.58 | 4.46 | 2 Pc Bath |
| Room 7 | Main | Laundry | 7.58 | 6.33 | |
| Room 8 | Second | Primary B | 17.02 | 13.61 | 3 Pc Ensuite |
| Room 9 | Second | Bathroom | 8.59 | 6.2 | 3 Pc Ensuite |
| Room 10 | Second | Bedroom 2 | 14.76 | 10.07 | |
| Room 11 | Second | Bedroom 3 | 11.22 | 10.04 | |
| Room 12 | Second | Bathroom | 8.56 | 6.82 | 4 Pc Bath |
| Room 13 | Lower | Recreatio | 42.34 | 13.38 | |
| Room 14 | Lower | Bathroom | 6.86 | 6.4 | 3 Pc Bath |
| Room 15 | Lower | Utility R | 35.88 | 16.43 |
| Washroom Type | No. of Pieces | Level |
| Washroom Type 1 | 4 | Second |
| Washroom Type 2 | 3 | Second |
| Washroom Type 3 | 2 | Main |
| Washroom Type 4 | 3 | Basement |
| Washroom Type 5 | 0 |
| Total Area: | 0.00 |
| Approximatly Age: | 51-99 |
| Property Type: | Detached |
| Style: | 2-Storey |
| Exterior: | Brick, Stucco (Plaster) |
| Garage Type: | Attached |
| (Parking/)Drive: | Private Do |
| Drive Parking Spaces: | 4 |
| Park #1 | |
| Parking Type: | Private Do |
| Park #2 | |
| Parking Type: | Private Do |
| Pool: | None |
| Approximatly Age: | 51-99 |
| Approximatly Square Footage: | 1500-2000 |
| Property Features: | Place Of Wor, Park |
| CAC Included: | N |
| Water Included: | N |
| Cabel TV Included: | N |
| Common Elements Included: | N |
| Heat Included: | N |
| Parking Included: | N |
| Condo Tax Included: | N |
| Building Insurance Included: | N |
| Fireplace/Stove: | Y |
| Heat Type: | Forced Air |
| Central Air Conditioning: | Central Air |
| Central Vac: | N |
| Laundry Level: | Syste |
| Ensuite Laundry: | F |
| Elevator Lift: | False |
| Sewers: | Sewer |
$
%
Years
This calculator is for demonstration purposes only. Always consult a professional
financial advisor before making personal financial decisions.
| Although the information displayed is believed to be accurate, no warranties or representations are made of any kind. |
| RE/MAX NIAGARA REALTY LTD, BROKERAGE |
|
|

Mak Azad
Broker
Dir:
647-831-6400
Bus:
416-298-8383
Fax:
416-298-8303
| Virtual Tour | Book Showing | Email a Friend |
Jump To:
At a Glance:
| Type: | Freehold - Detached |
| Area: | Niagara |
| Municipality: | Port Colborne |
| Neighbourhood: | 878 - Sugarloaf |
| Style: | 2-Storey |
| Approximate Age: | 51-99 |
| Tax: | $7,686.28 |
| Beds: | 3 |
| Baths: | 4 |
| Fireplace: | Y |
| Pool: | None |
Locatin Map:
Payment Calculator:

