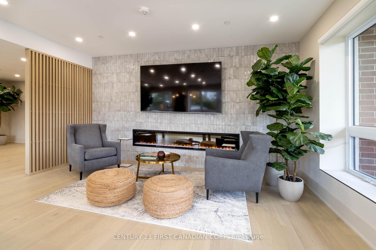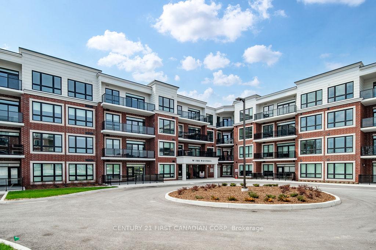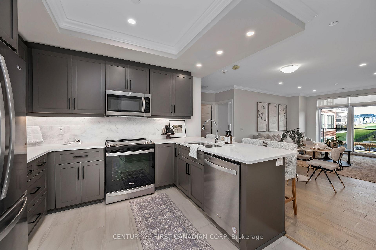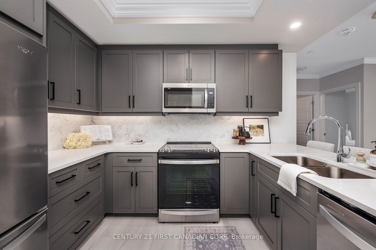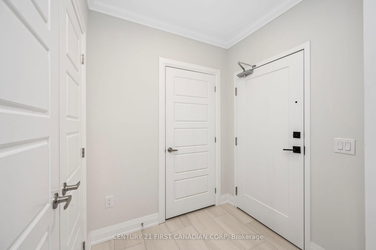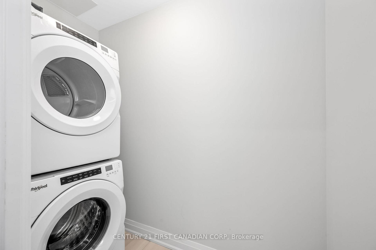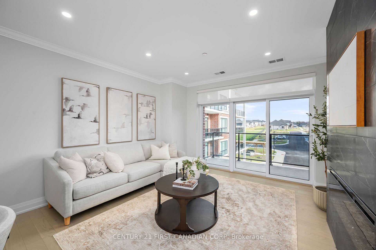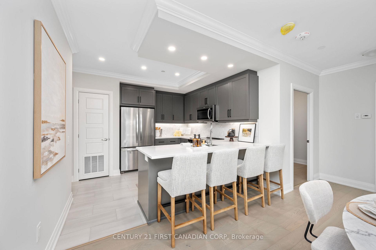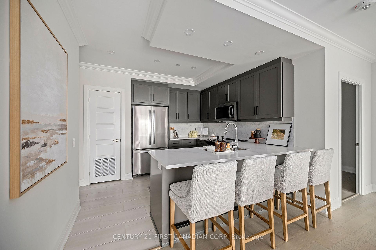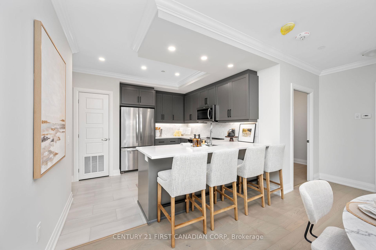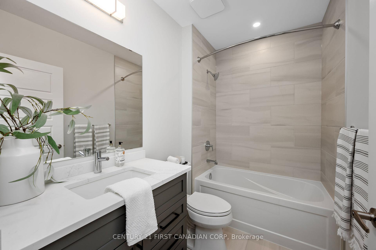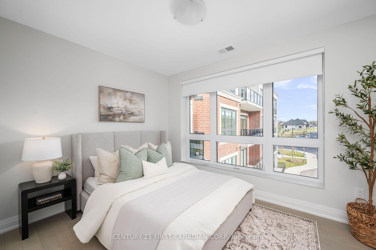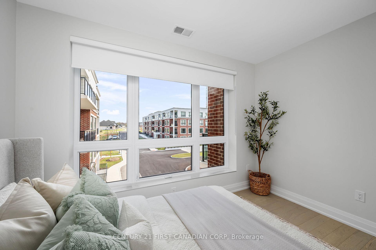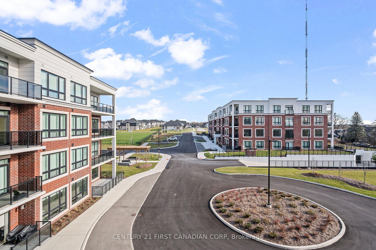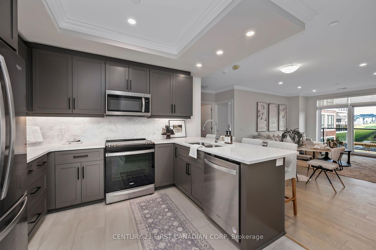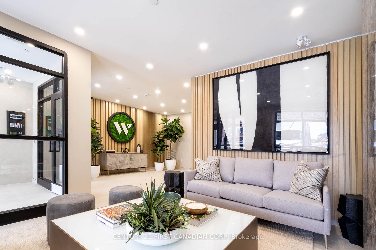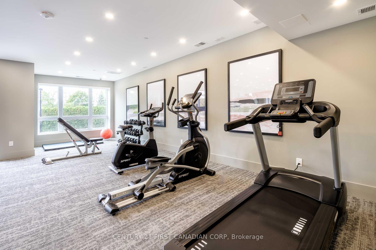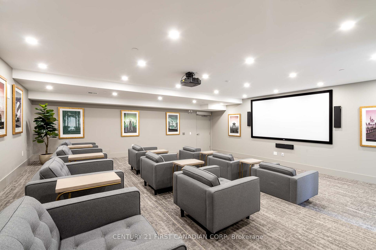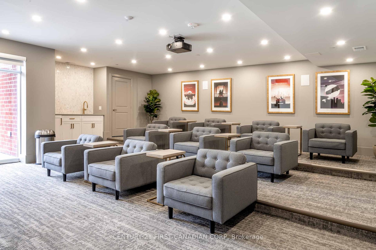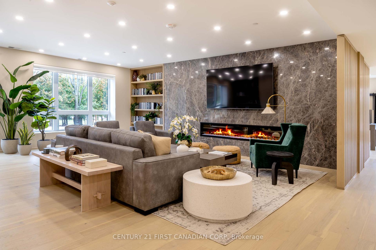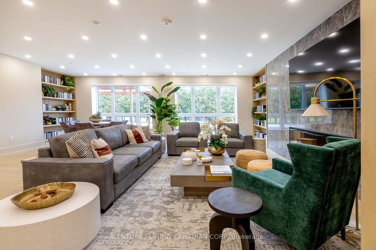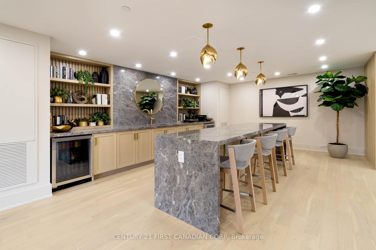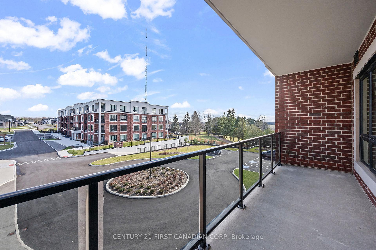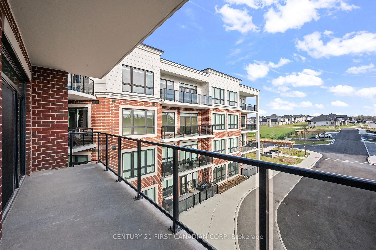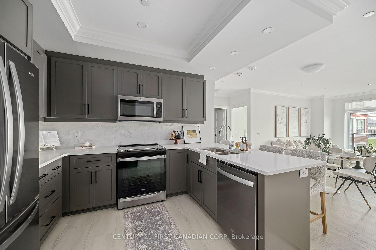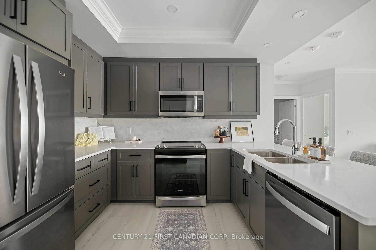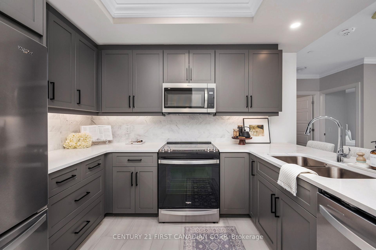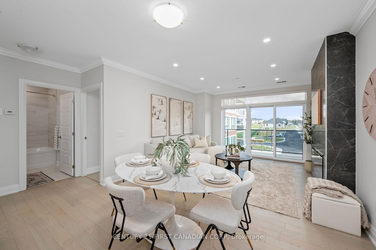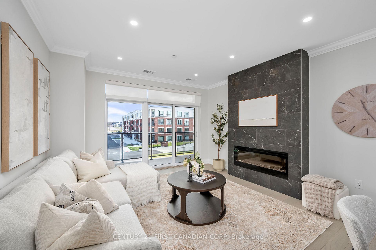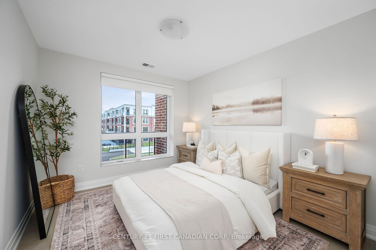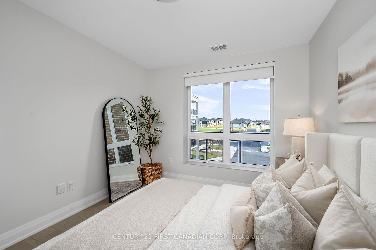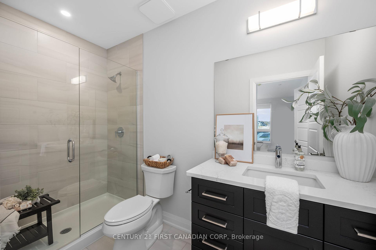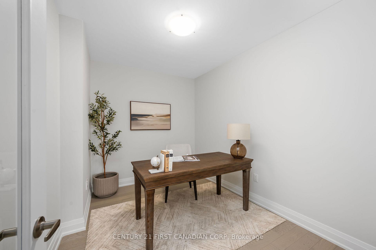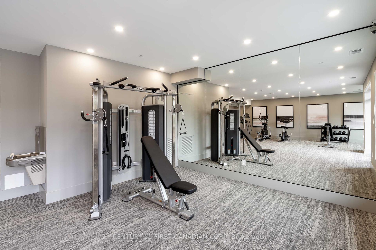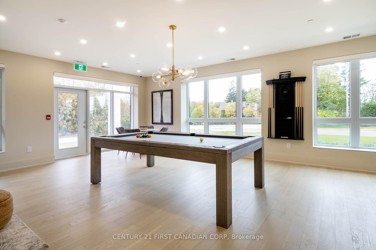$599,000
Available - For Sale
Listing ID: X12167031
1975 Fountain Grass Driv , London South, N6K 0M3, Middlesex
| Spacious 2 Bed + Den in a Prestigious Building - The Westdel. Discover upscale condo living in this beautifully laid out 1,190 sq ft 2-bedroom + den condo located in one of the city's most desirable neighbourhoods. This home offers a perfect blend of comfort and style, with generous living space, a versatile den ideal for a home office or guest space, and large windows that fill the unit with natural light. Situated in a sought-after high-end building, residents enjoy access to an impressive suite of amenities including a massive residents lounge, fully equipped gym, private theatre room, and a luxurious guest suite for visiting friends or family. Step outside and you're just moments from trendy restaurants, scenic walking trails, boutique shops, and all your daily conveniences. Whether you're entertaining at home or exploring the vibrant community, this condo offers the lifestyle you've been looking for. Don't miss this opportunity to own in one of the city's most exclusive addresses! Visit us during our open house hours Tuesday Saturday 12-4pm or call for a private tour! 2nd parking available. |
| Price | $599,000 |
| Taxes: | $0.00 |
| Occupancy: | Vacant |
| Address: | 1975 Fountain Grass Driv , London South, N6K 0M3, Middlesex |
| Postal Code: | N6K 0M3 |
| Province/State: | Middlesex |
| Directions/Cross Streets: | Westdel Bourne and Fountain Grass |
| Level/Floor | Room | Length(ft) | Width(ft) | Descriptions | |
| Room 1 | Main | Kitchen | 11.15 | 7.54 | |
| Room 2 | Main | Living Ro | 20.66 | 13.12 | |
| Room 3 | Main | Bedroom | 11.97 | 10 | |
| Room 4 | Main | Bedroom 2 | 12.46 | 9.18 | |
| Room 5 | Main | Den | 11.22 | 8.76 | |
| Room 6 | Main | Laundry | 8.53 | 3.94 | |
| Room 7 | Main | Bathroom | 9.51 | 4.99 | |
| Room 8 | Main | Bathroom | 8.86 | 5.48 |
| Washroom Type | No. of Pieces | Level |
| Washroom Type 1 | 4 | Main |
| Washroom Type 2 | 3 | Main |
| Washroom Type 3 | 0 | |
| Washroom Type 4 | 0 | |
| Washroom Type 5 | 0 |
| Total Area: | 0.00 |
| Approximatly Age: | New |
| Sprinklers: | Smok |
| Washrooms: | 2 |
| Heat Type: | Forced Air |
| Central Air Conditioning: | Central Air |
| Elevator Lift: | True |
$
%
Years
This calculator is for demonstration purposes only. Always consult a professional
financial advisor before making personal financial decisions.
| Although the information displayed is believed to be accurate, no warranties or representations are made of any kind. |
| CENTURY 21 FIRST CANADIAN CORP |
|
|

Mak Azad
Broker
Dir:
647-831-6400
Bus:
416-298-8383
Fax:
416-298-8303
| Book Showing | Email a Friend |
Jump To:
At a Glance:
| Type: | Com - Condo Apartment |
| Area: | Middlesex |
| Municipality: | London South |
| Neighbourhood: | South B |
| Style: | Apartment |
| Approximate Age: | New |
| Maintenance Fee: | $532.68 |
| Beds: | 2 |
| Baths: | 2 |
| Fireplace: | Y |
Locatin Map:
Payment Calculator:

