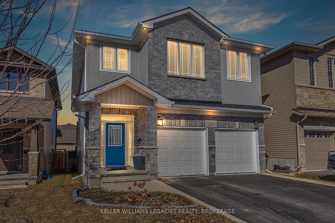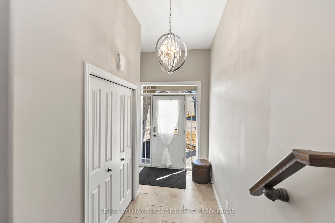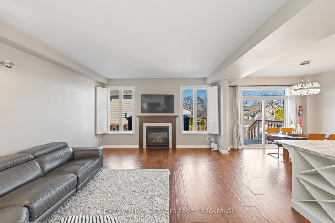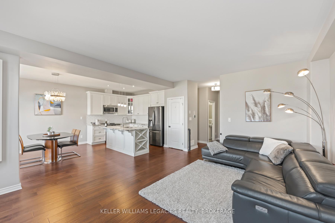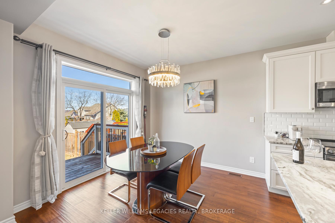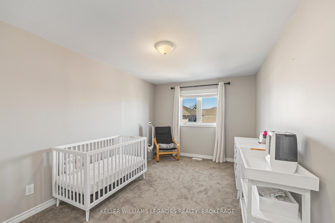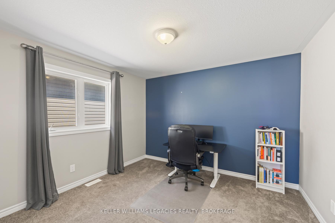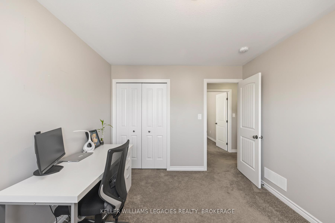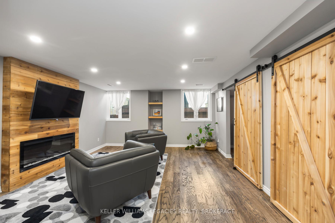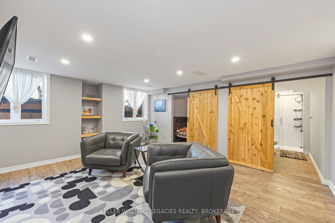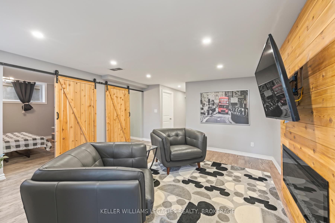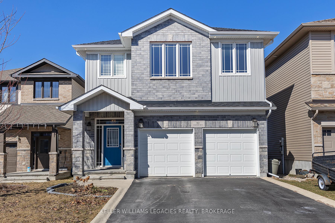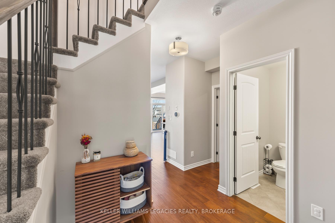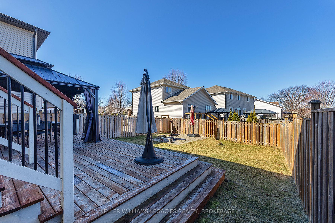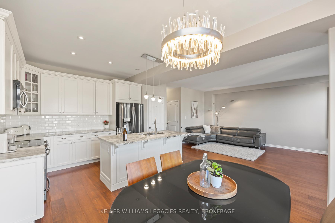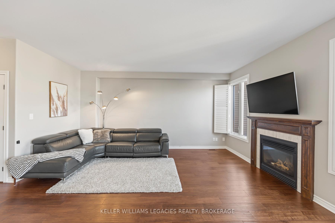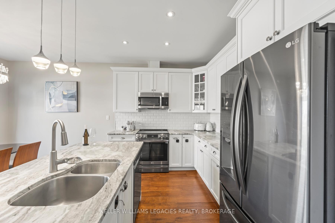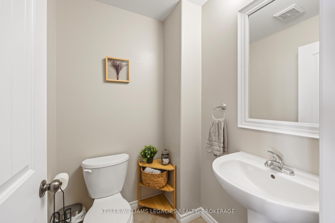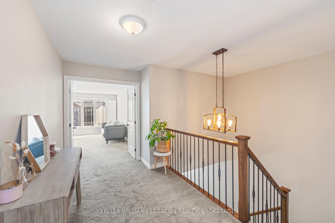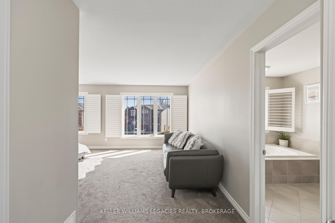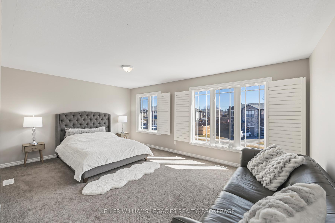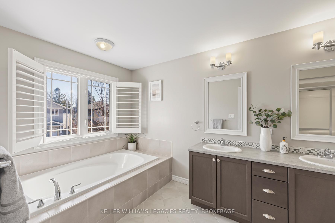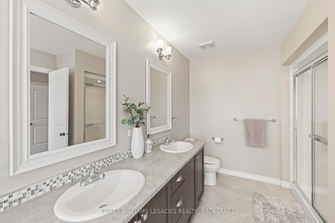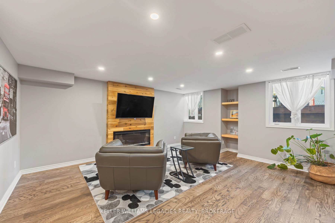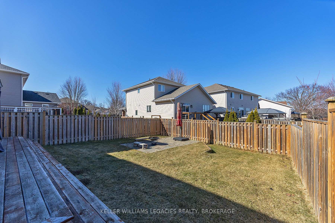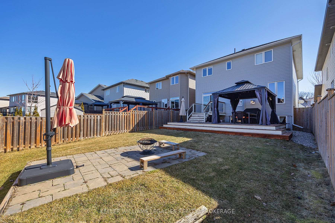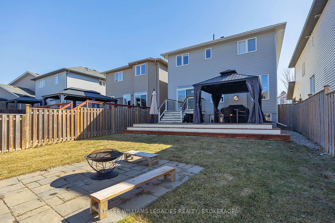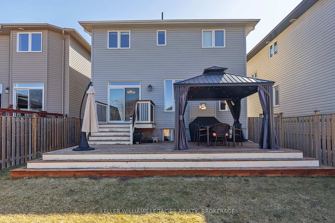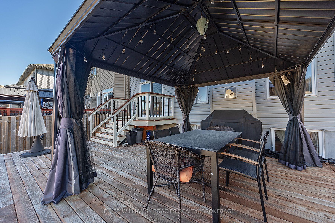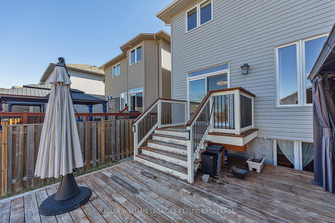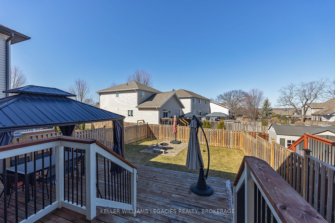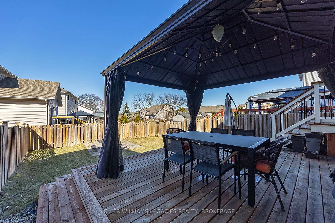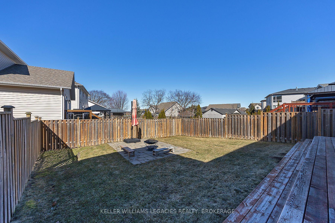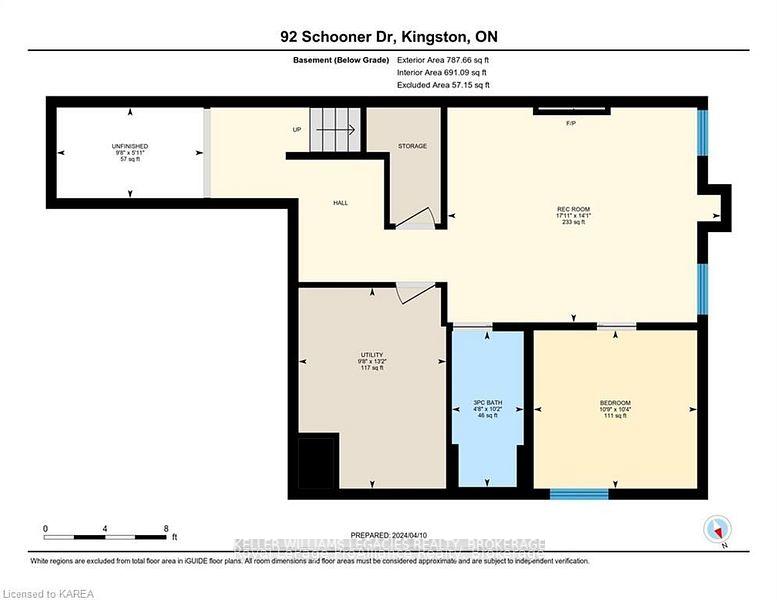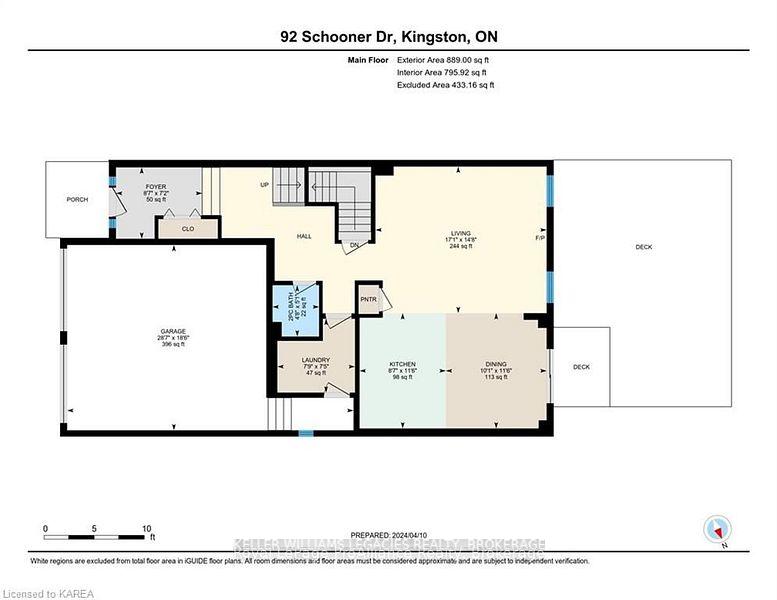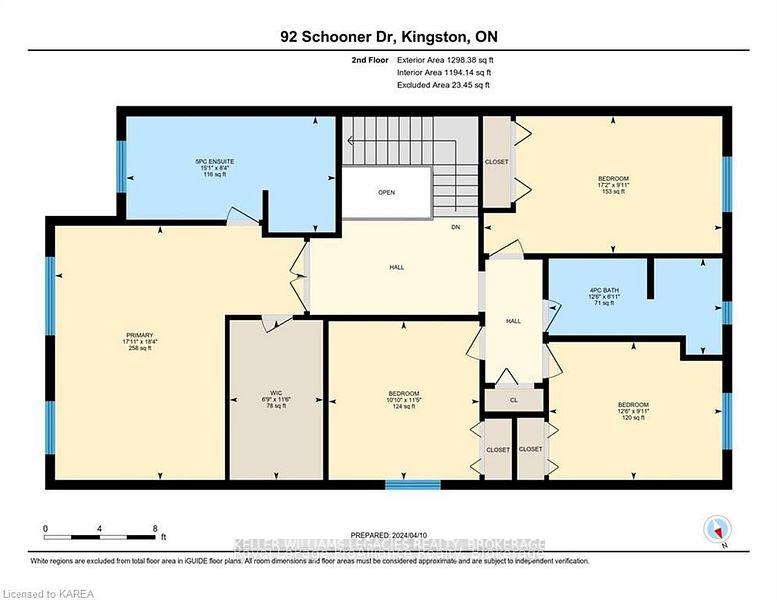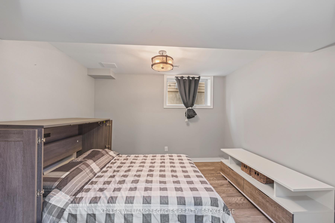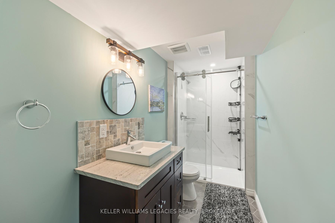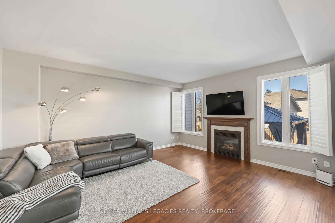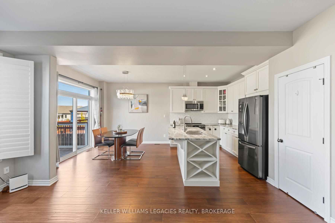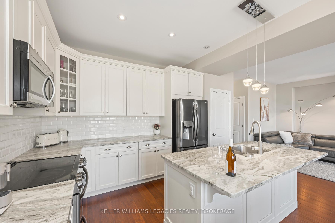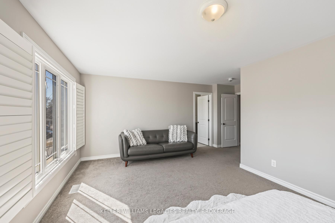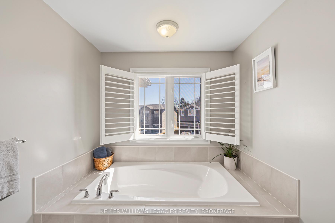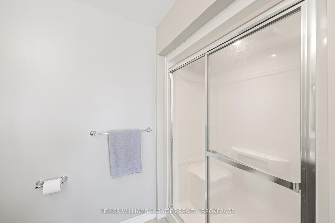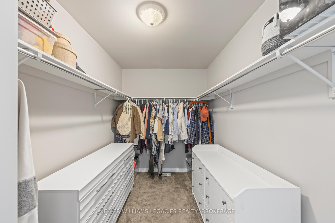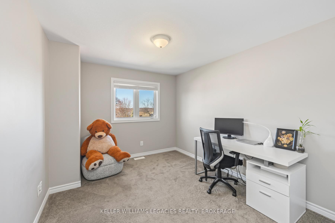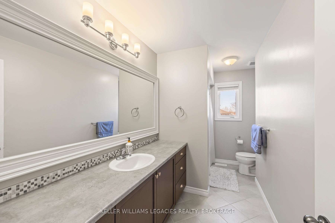$849,999
Available - For Sale
Listing ID: X12166059
92 SCHOONER Driv , Kingston, K7K 0E8, Frontenac
| Welcome to 92 Schooner Drive, a spacious and beautifully designed 5-bedroom detached home in Kingston's desirable East End. This two-storey Champlain model by Braebury offers a bright and open-concept layout, perfect for family living. Step into the inviting foyer that leads to a large main living area with a cozy gas fireplace. The bright kitchen features a pantry for extra storage, and the dining area opens onto a back deck, making it great for entertaining. A powder room, main-floor laundry room, and double-door attached garage add to the convenience of this home. Upstairs, you will find four spacious bedrooms, including a primary suite with a walk-in closet and private ensuite bathroom. A large family bathroom completes this level. The fully finished lower level includes an additional bedroom, bathroom, and a rec room with another fireplace! Plus, there is extra storage space to keep things organized. Outside, enjoy the fully fenced backyard with a patio area perfect for relaxing or hosting summer gatherings. The in-ground sprinkler system makes lawn care easy. Located in a family-friendly neighborhood, this home is close to parks, schools, shopping, and all amenities. |
| Price | $849,999 |
| Taxes: | $5829.91 |
| Assessment Year: | 2024 |
| Occupancy: | Owner |
| Address: | 92 SCHOONER Driv , Kingston, K7K 0E8, Frontenac |
| Acreage: | < .50 |
| Directions/Cross Streets: | Reginald Bart, Waterside Way or Biscayne to Schooner |
| Rooms: | 10 |
| Rooms +: | 2 |
| Bedrooms: | 4 |
| Bedrooms +: | 1 |
| Family Room: | T |
| Basement: | Finished, Full |
| Level/Floor | Room | Length(ft) | Width(ft) | Descriptions | |
| Room 1 | Main | Bathroom | 5.18 | 4.76 | 2 Pc Bath |
| Room 2 | Main | Dining Ro | 11.02 | 9.84 | |
| Room 3 | Main | Kitchen | 11.02 | 8.89 | |
| Room 4 | Main | Living Ro | 15.15 | 17.12 | |
| Room 5 | Second | Bathroom | 6.95 | 12.5 | 4 Pc Bath |
| Room 6 | Second | Bathroom | 8.27 | 15.22 | 5 Pc Ensuite |
| Room 7 | Second | Primary B | 18.34 | 17.91 | |
| Room 8 | Second | Bedroom | 9.97 | 17.19 | |
| Room 9 | Second | Bedroom | 11.51 | 10.86 | |
| Room 10 | Second | Bedroom | 10 | 12.56 | |
| Room 11 | Basement | Bedroom | 10.5 | 10.82 | |
| Room 12 | Basement | Bathroom | 10.46 | 4.76 | 3 Pc Bath |
| Room 13 | Basement | Family Ro | 14.14 | 18.07 | |
| Room 14 | Basement | Utility R | 1328.4 | 9.81 |
| Washroom Type | No. of Pieces | Level |
| Washroom Type 1 | 2 | Main |
| Washroom Type 2 | 4 | Second |
| Washroom Type 3 | 5 | Second |
| Washroom Type 4 | 3 | Basement |
| Washroom Type 5 | 0 |
| Total Area: | 0.00 |
| Approximatly Age: | 6-15 |
| Property Type: | Detached |
| Style: | 2-Storey |
| Exterior: | Vinyl Siding, Brick |
| Garage Type: | Attached |
| (Parking/)Drive: | Front Yard |
| Drive Parking Spaces: | 4 |
| Park #1 | |
| Parking Type: | Front Yard |
| Park #2 | |
| Parking Type: | Front Yard |
| Park #3 | |
| Parking Type: | Inside Ent |
| Pool: | None |
| Approximatly Age: | 6-15 |
| Approximatly Square Footage: | 2000-2500 |
| CAC Included: | N |
| Water Included: | N |
| Cabel TV Included: | N |
| Common Elements Included: | N |
| Heat Included: | N |
| Parking Included: | N |
| Condo Tax Included: | N |
| Building Insurance Included: | N |
| Fireplace/Stove: | Y |
| Heat Type: | Forced Air |
| Central Air Conditioning: | Central Air |
| Central Vac: | N |
| Laundry Level: | Syste |
| Ensuite Laundry: | F |
| Elevator Lift: | False |
| Sewers: | Sewer |
| Utilities-Cable: | Y |
| Utilities-Hydro: | Y |
$
%
Years
This calculator is for demonstration purposes only. Always consult a professional
financial advisor before making personal financial decisions.
| Although the information displayed is believed to be accurate, no warranties or representations are made of any kind. |
| KELLER WILLIAMS LEGACIES REALTY, BROKERAGE |
|
|

Mak Azad
Broker
Dir:
647-831-6400
Bus:
416-298-8383
Fax:
416-298-8303
| Virtual Tour | Book Showing | Email a Friend |
Jump To:
At a Glance:
| Type: | Freehold - Detached |
| Area: | Frontenac |
| Municipality: | Kingston |
| Neighbourhood: | 13 - Kingston East (Incl Barret Crt) |
| Style: | 2-Storey |
| Approximate Age: | 6-15 |
| Tax: | $5,829.91 |
| Beds: | 4+1 |
| Baths: | 4 |
| Fireplace: | Y |
| Pool: | None |
Locatin Map:
Payment Calculator:

