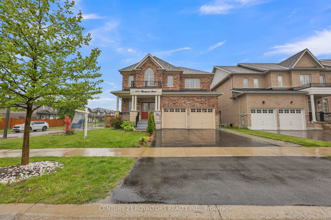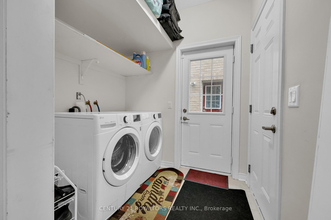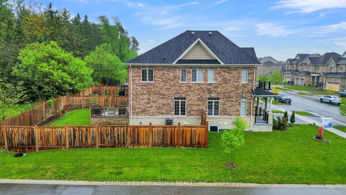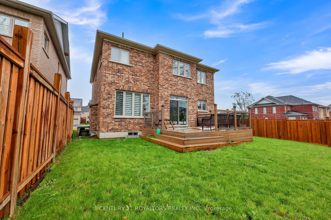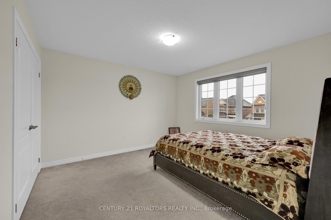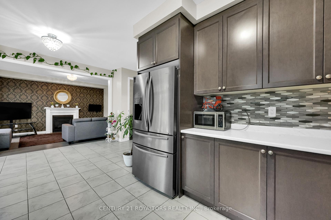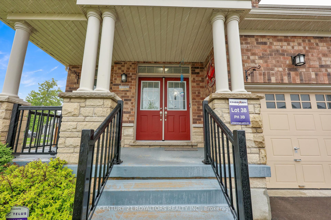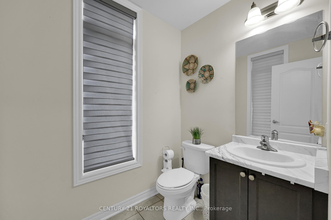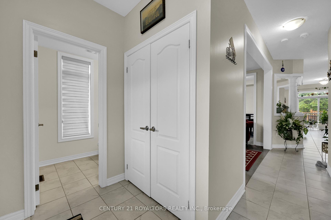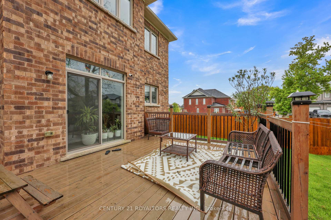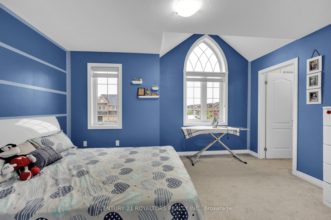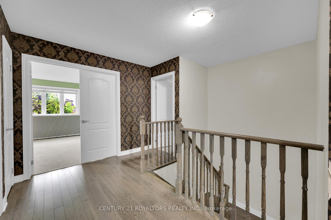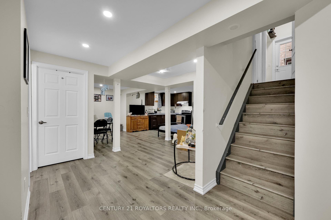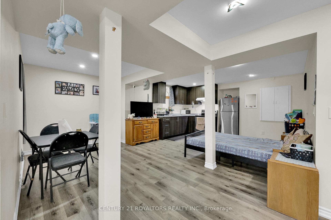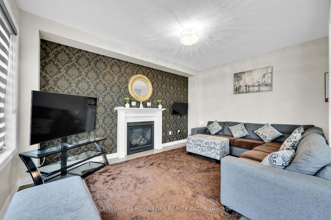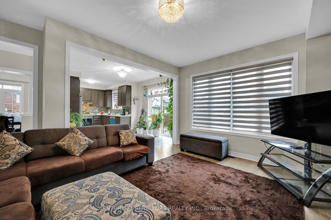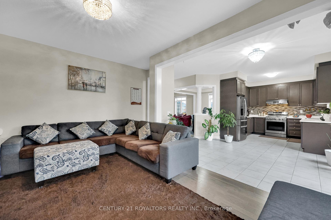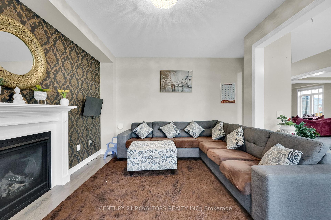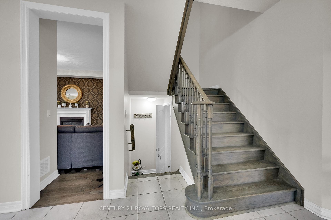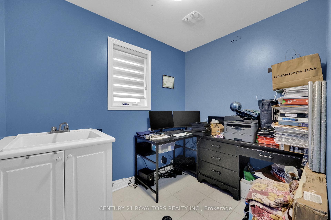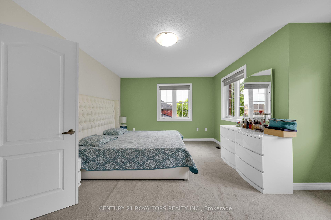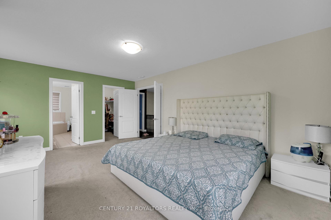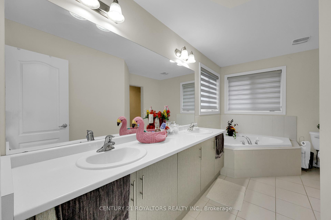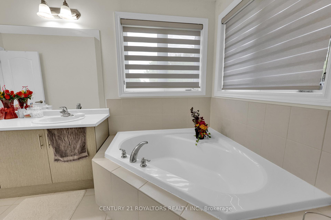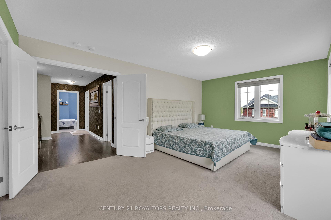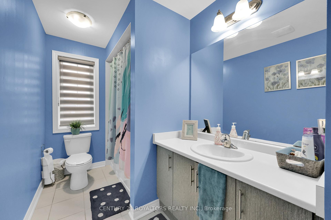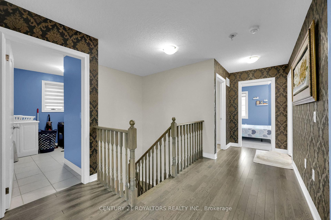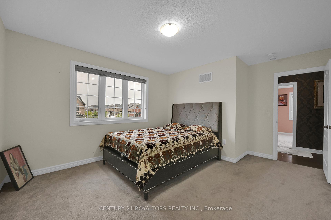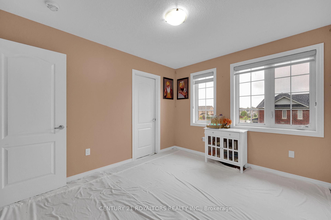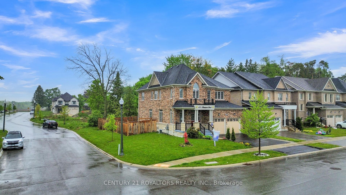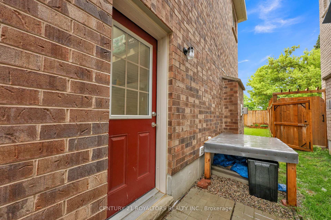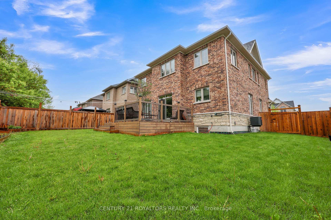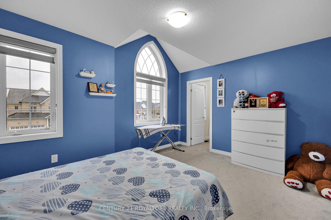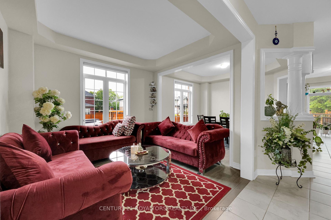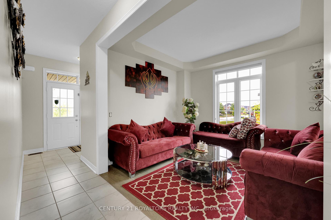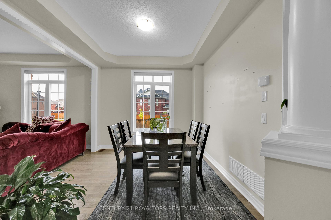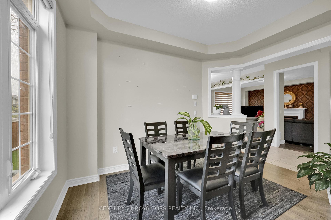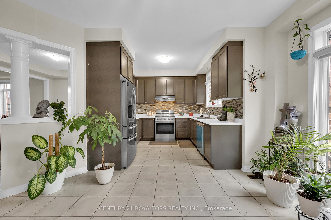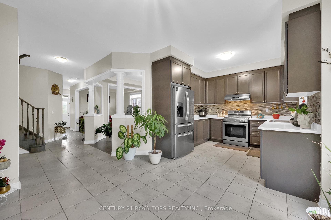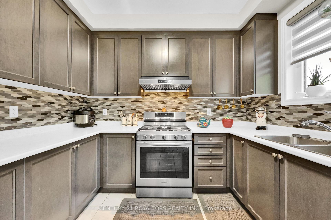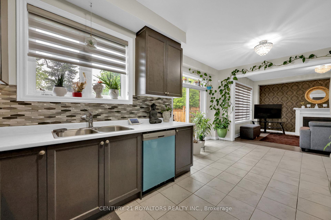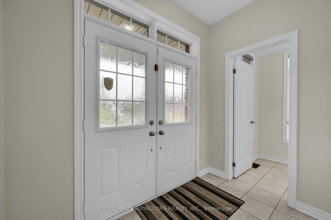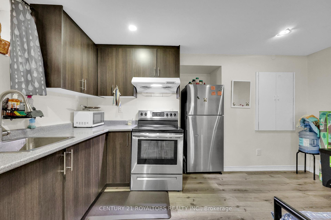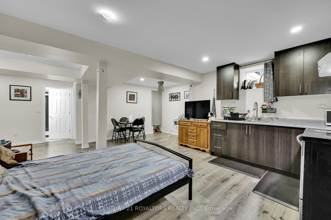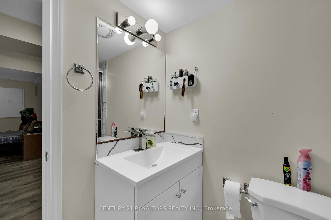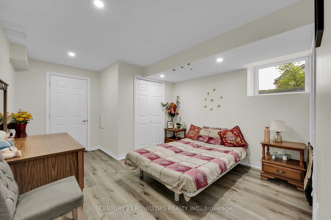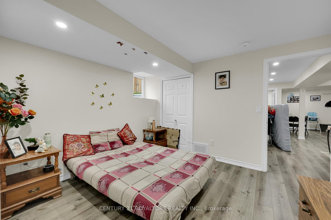$899,900
Available - For Sale
Listing ID: X12165645
471 Thompson Stre , Woodstock, N4T 0L5, Oxford
| Welcome To This Beautifully Upgraded 2,460 SqFt. Detached Two-Storey Home, Built In 2019 And Perfectly Situated On A Premium Corner Lot In The Heart Of Woodstock. Step Through Elegant Double Doors Into A Spacious Foyer With Soaring 9 Ft Ceilings. The Main Floor Boasts Upgraded Flooring, Modern Lighting And A Chef-Inspired Kitchen Featuring Stainless Steel Appliances, Designer Backsplash, Upgraded Range Hood, And Premium Fixtures. The Upper Level Offers 4 Generously Sized Bedrooms And 2 Full 3-Piece Bathrooms, A Kitchen, And A Separate Side Entrance- Ideal For Extended Family, Guests, Or Potential Rental Income. Enjoy Outdoor Living With A Large Backyard Deck-Perfect For Entertaining Or Relaxing With Loved Ones. This Move-In-Ready Home Offers SPace, Style, And Income Potential In A Desirable Family-Friendly Neighbourhood. Experience All The Benefits Of A Near-New Home WIthout The Wait- Move In Today!! |
| Price | $899,900 |
| Taxes: | $6124.00 |
| Assessment Year: | 2025 |
| Occupancy: | Owner+T |
| Address: | 471 Thompson Stre , Woodstock, N4T 0L5, Oxford |
| Acreage: | < .50 |
| Directions/Cross Streets: | Arthur Parker Ave & Thompson St |
| Rooms: | 10 |
| Bedrooms: | 6 |
| Bedrooms +: | 0 |
| Family Room: | T |
| Basement: | Finished, Separate Ent |
| Level/Floor | Room | Length(ft) | Width(ft) | Descriptions | |
| Room 1 | Main | Breakfast | 10.04 | 13.87 | |
| Room 2 | Main | Dining Ro | 11.74 | 9.64 | |
| Room 3 | Main | Family Ro | 13.48 | 15.35 | |
| Room 4 | Main | Kitchen | 10.17 | 9.84 | |
| Room 5 | Main | Living Ro | 9.74 | 10.82 | |
| Room 6 | Second | Primary B | 18.04 | 13.48 | 5 Pc Ensuite, Walk-In Closet(s) |
| Room 7 | Second | Bedroom 2 | 11.38 | 9.87 | |
| Room 8 | Second | Bedroom 3 | 14.83 | 11.97 | Walk-In Closet(s) |
| Room 9 | Second | Bedroom 4 | 14.33 | 11.15 | |
| Room 10 | Second | Office | 11.28 | 8.43 |
| Washroom Type | No. of Pieces | Level |
| Washroom Type 1 | 5 | Second |
| Washroom Type 2 | 3 | Second |
| Washroom Type 3 | 3 | Second |
| Washroom Type 4 | 2 | Main |
| Washroom Type 5 | 0 |
| Total Area: | 0.00 |
| Approximatly Age: | 6-15 |
| Property Type: | Detached |
| Style: | 2-Storey |
| Exterior: | Brick, Vinyl Siding |
| Garage Type: | Attached |
| (Parking/)Drive: | Available |
| Drive Parking Spaces: | 2 |
| Park #1 | |
| Parking Type: | Available |
| Park #2 | |
| Parking Type: | Available |
| Pool: | None |
| Approximatly Age: | 6-15 |
| Approximatly Square Footage: | 2000-2500 |
| Property Features: | Fenced Yard, Greenbelt/Conserva |
| CAC Included: | N |
| Water Included: | N |
| Cabel TV Included: | N |
| Common Elements Included: | N |
| Heat Included: | N |
| Parking Included: | N |
| Condo Tax Included: | N |
| Building Insurance Included: | N |
| Fireplace/Stove: | Y |
| Heat Type: | Forced Air |
| Central Air Conditioning: | Central Air |
| Central Vac: | N |
| Laundry Level: | Syste |
| Ensuite Laundry: | F |
| Elevator Lift: | False |
| Sewers: | Sewer |
| Utilities-Cable: | Y |
| Utilities-Hydro: | Y |
$
%
Years
This calculator is for demonstration purposes only. Always consult a professional
financial advisor before making personal financial decisions.
| Although the information displayed is believed to be accurate, no warranties or representations are made of any kind. |
| CENTURY 21 ROYALTORS REALTY INC. |
|
|

Mak Azad
Broker
Dir:
647-831-6400
Bus:
416-298-8383
Fax:
416-298-8303
| Book Showing | Email a Friend |
Jump To:
At a Glance:
| Type: | Freehold - Detached |
| Area: | Oxford |
| Municipality: | Woodstock |
| Neighbourhood: | Woodstock - North |
| Style: | 2-Storey |
| Approximate Age: | 6-15 |
| Tax: | $6,124 |
| Beds: | 6 |
| Baths: | 4 |
| Fireplace: | Y |
| Pool: | None |
Locatin Map:
Payment Calculator:

