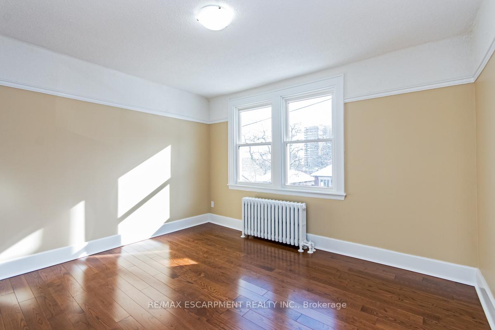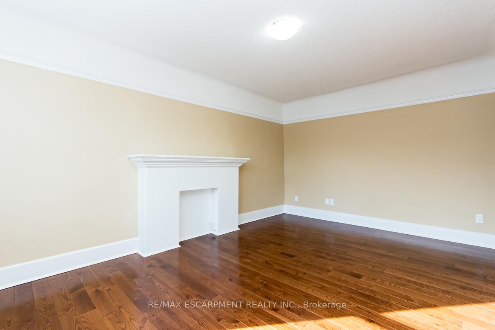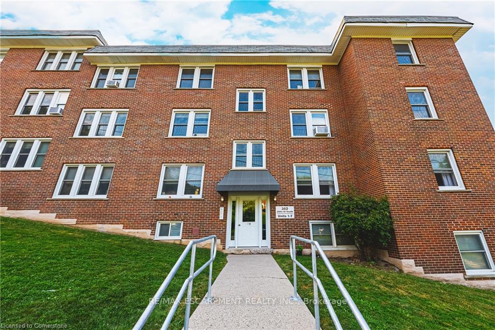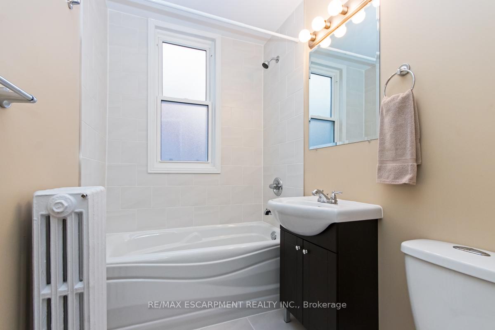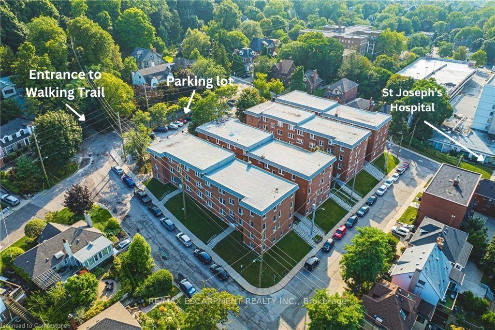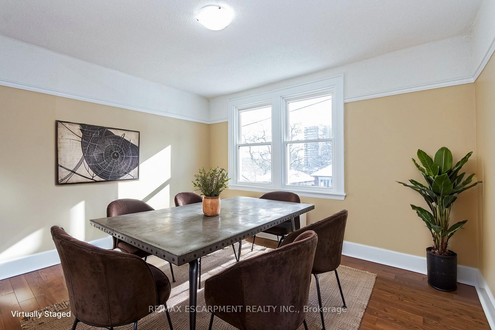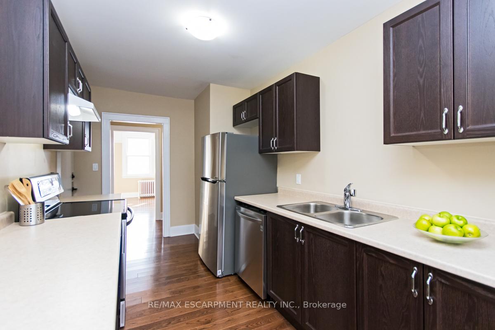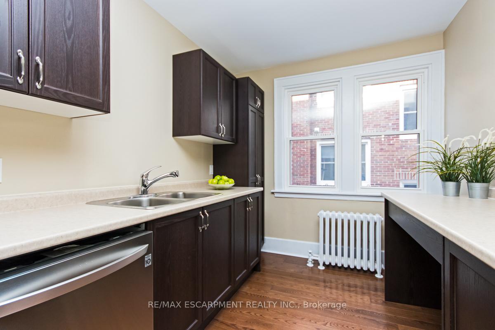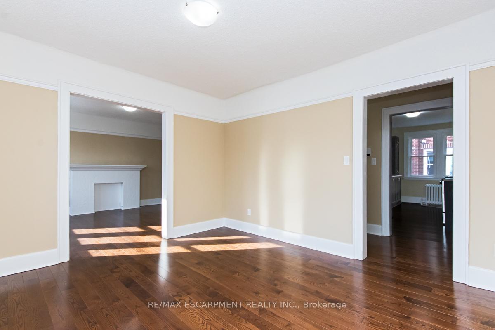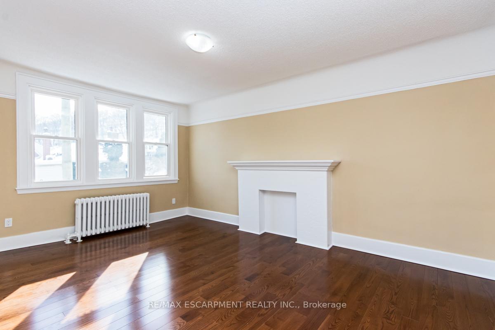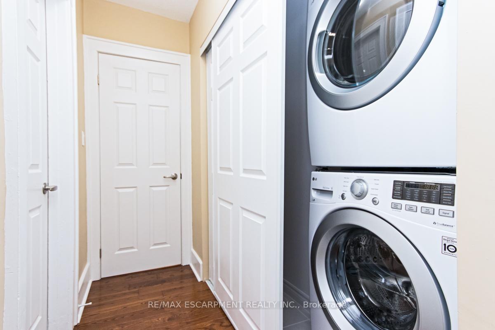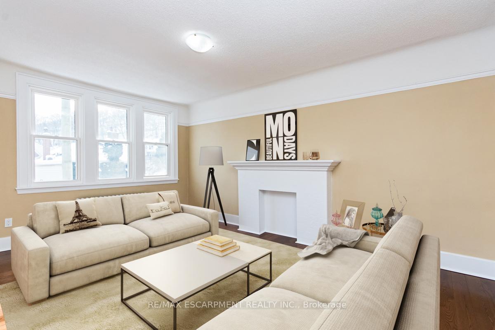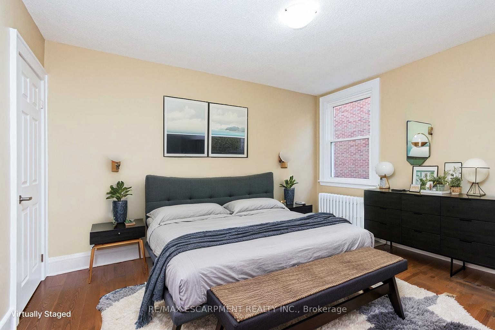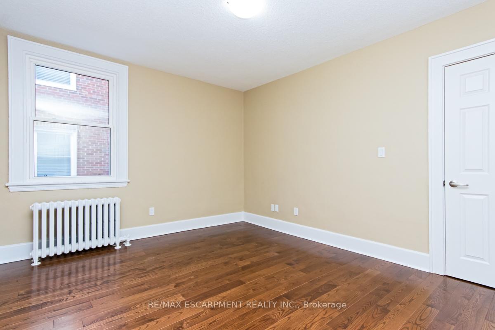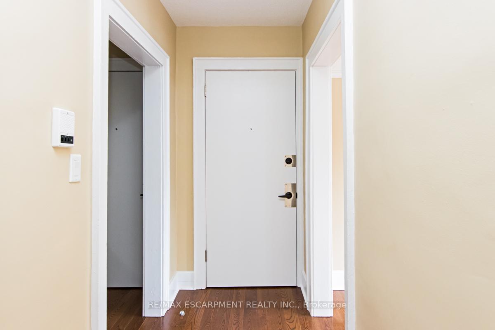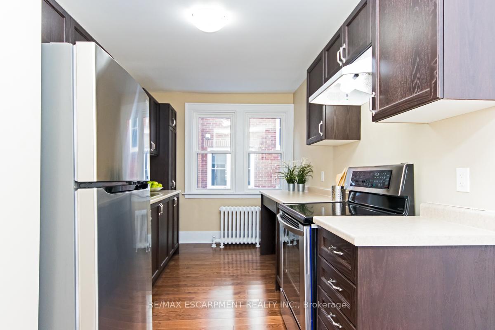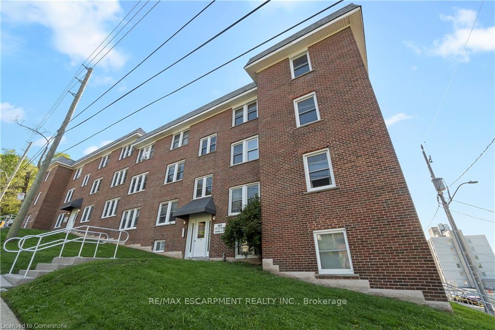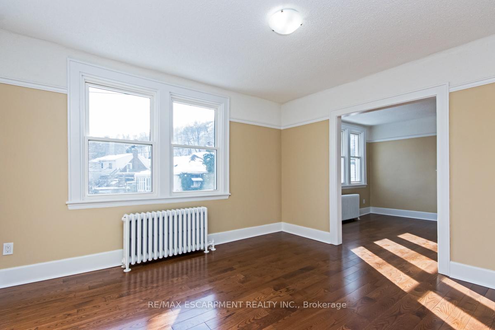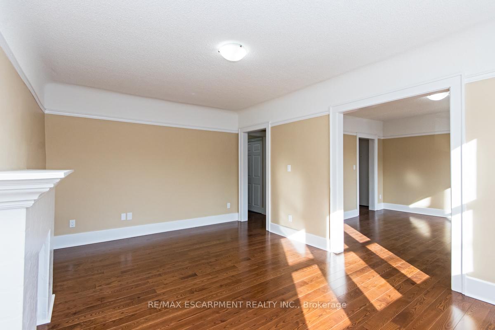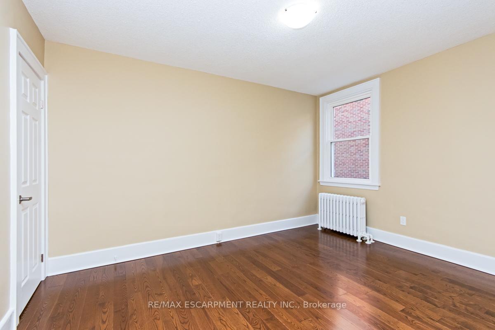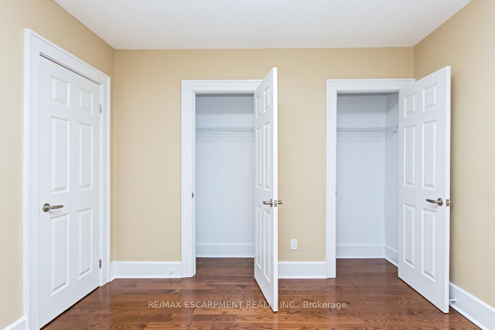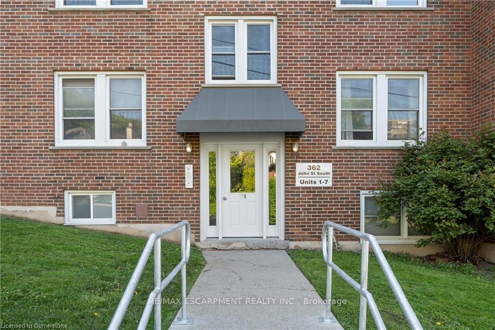$327,700
Available - For Sale
Listing ID: X12151936
362 John Stre South , Hamilton, L8N 2E4, Hamilton
| Live the Urban Lifestyle You've Been Dreaming Of Affordable, Stylish & Maintenance-Free in Corktown! Welcome to this bright and beautifully maintained suite in a charming low-rise building, located in the heart of Hamilton's sought-after Corktown community one of the city's most vibrant and walkable neighbourhoods. Ideal for young professionals, singles, and couples, this spacious 1-bedroom condo (with potential for a 2nd bedroom or home office) offers the perfect blend of affordability, convenience, and style. Step into 826 sq. ft. of living with large windows that flood the space with natural light. The updated kitchen features stainless steel appliances, ample cabinet space, and generous counter space. The full-size dining room can easily be transformed into a second bedroom, home office, or personal gym/yoga studio flexible living at its best. Enjoy a low-maintenance lifestyle with in-suite laundry, an updated 4-piece bath, and a move-in ready interior that's perfect for busy lives. The oversized living room and spacious bedroom with double closets add comfort and functionality. Steps away from the GO Station, St. Joes Hospital (ideal for healthcare workers), scenic trails, parks, cafes, restaurants, and Hamilton's top entertainment spots. Whether you're working downtown or commuting to the GTA, this location checks all the boxes. Why rent when you can own in one of Hamilton's hottest neighbourhoods? Embrace urban living in a stylish, affordable condo that lets you focus on what matters - life, not chores |
| Price | $327,700 |
| Taxes: | $2221.29 |
| Occupancy: | Vacant |
| Address: | 362 John Stre South , Hamilton, L8N 2E4, Hamilton |
| Postal Code: | L8N 2E4 |
| Province/State: | Hamilton |
| Directions/Cross Streets: | St Joseph's Dr |
| Level/Floor | Room | Length(ft) | Width(ft) | Descriptions | |
| Room 1 | Main | Kitchen | 14.83 | 7.51 | |
| Room 2 | Main | Dining Ro | 12.66 | 11.91 | |
| Room 3 | Main | Living Ro | 16.33 | 11.15 | |
| Room 4 | Main | Bedroom | 12.99 | 10.92 | |
| Room 5 | Main | Bathroom | 4 Pc Bath | ||
| Room 6 | Main | Laundry |
| Washroom Type | No. of Pieces | Level |
| Washroom Type 1 | 4 | Main |
| Washroom Type 2 | 0 | |
| Washroom Type 3 | 0 | |
| Washroom Type 4 | 0 | |
| Washroom Type 5 | 0 |
| Total Area: | 0.00 |
| Washrooms: | 1 |
| Heat Type: | Other |
| Central Air Conditioning: | Window Unit |
$
%
Years
This calculator is for demonstration purposes only. Always consult a professional
financial advisor before making personal financial decisions.
| Although the information displayed is believed to be accurate, no warranties or representations are made of any kind. |
| RE/MAX ESCARPMENT REALTY INC. |
|
|

Mak Azad
Broker
Dir:
647-831-6400
Bus:
416-298-8383
Fax:
416-298-8303
| Book Showing | Email a Friend |
Jump To:
At a Glance:
| Type: | Com - Condo Apartment |
| Area: | Hamilton |
| Municipality: | Hamilton |
| Neighbourhood: | Kirkendall |
| Style: | 1 Storey/Apt |
| Tax: | $2,221.29 |
| Maintenance Fee: | $684.85 |
| Beds: | 1 |
| Baths: | 1 |
| Fireplace: | N |
Locatin Map:
Payment Calculator:

