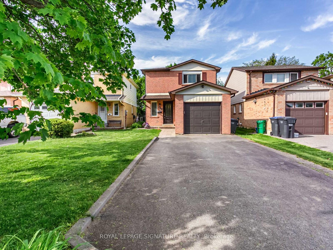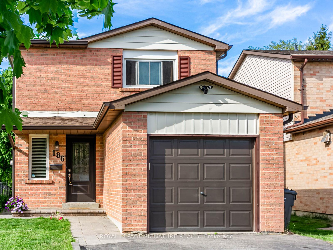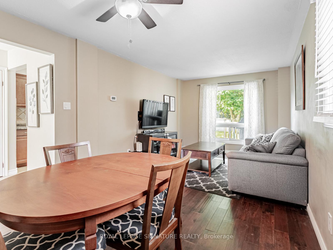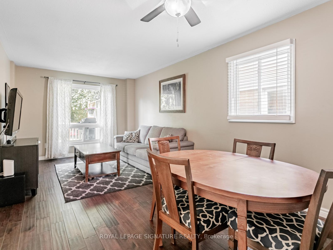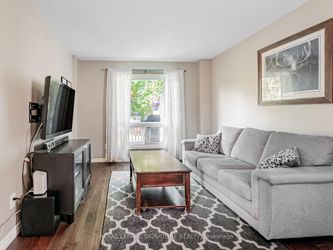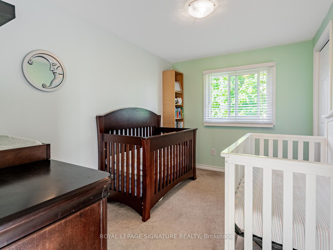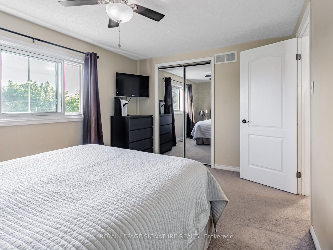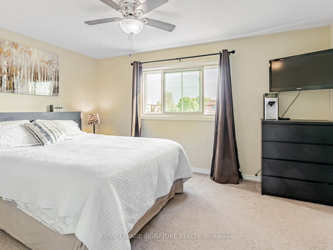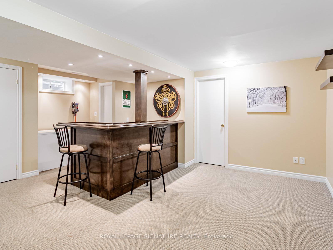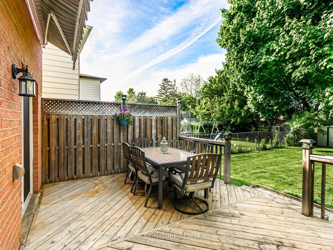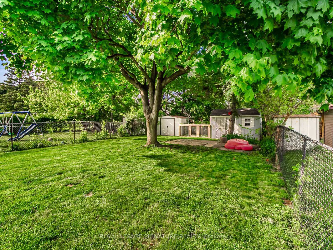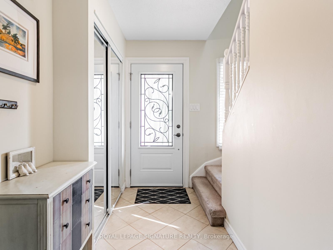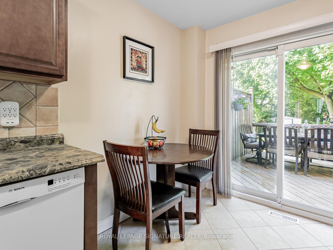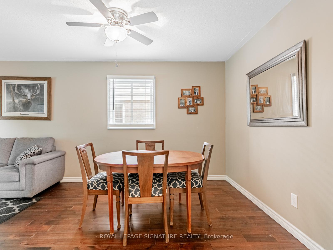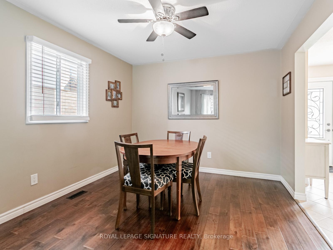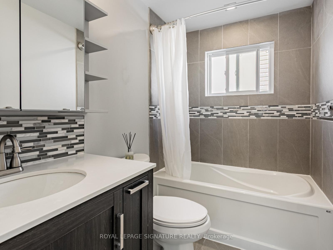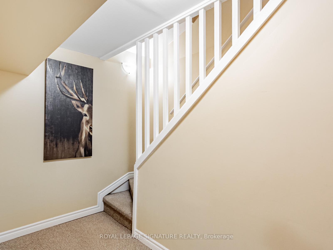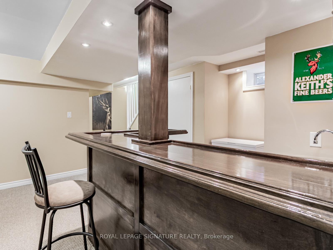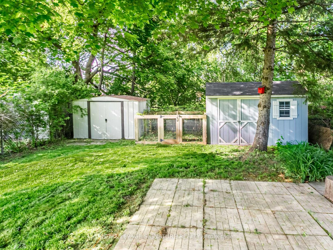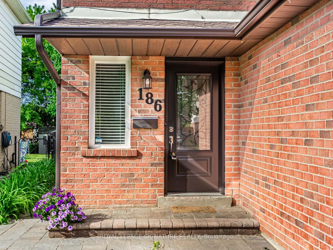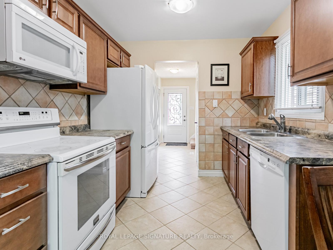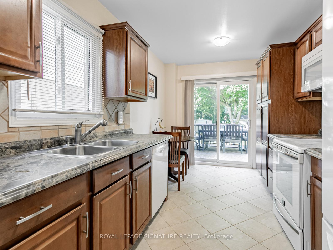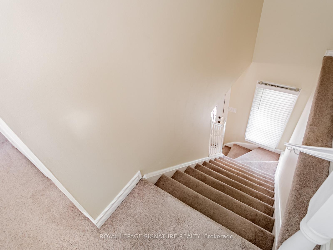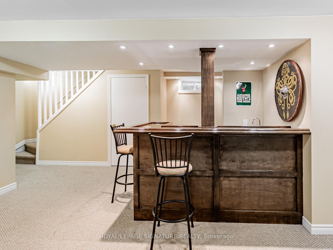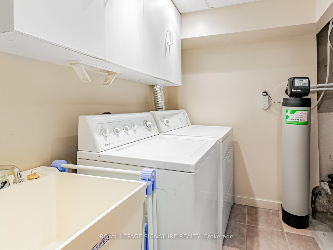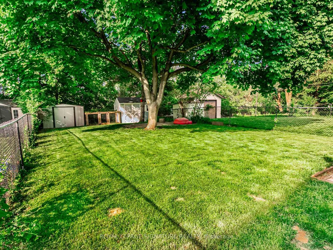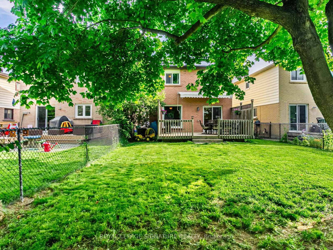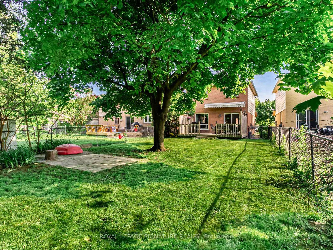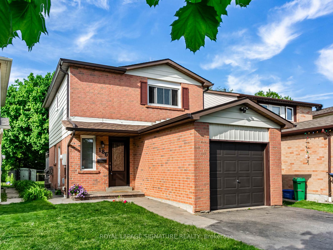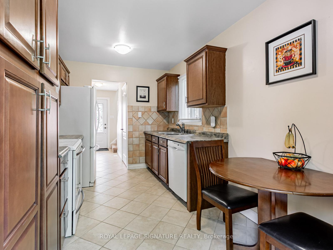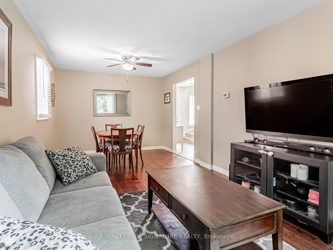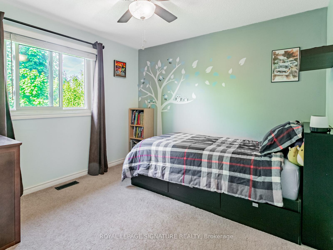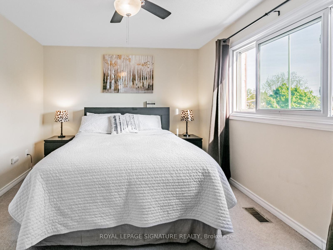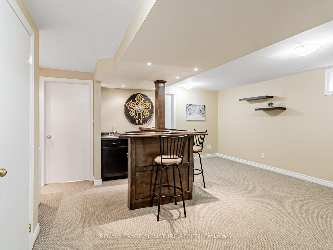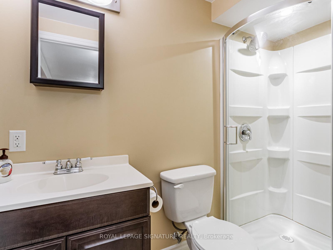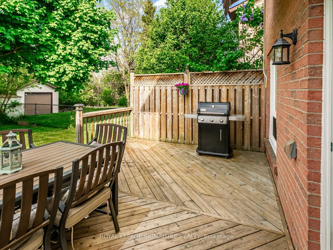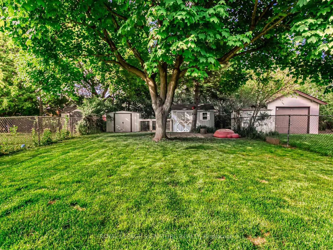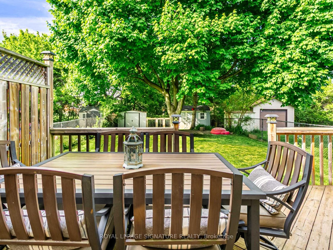$759,900
Available - For Sale
Listing ID: W12165081
186 Martindale Cres , Brampton, L6X 2V2, Peel
| Well maintained and updated 3 bedroom 2 bathroom home with a side entrance on a premium lot located in a quiet residential, kid friendly street.Gorgeous private backyard with two sheds and no neighbours behind. Backing onto greenspace/decommissioned rail line with future recreational walking trail to Caledon (view Link)walking distance to Parks, schools, community centre, GO station, downtown Brampton, grocery store, farmers market and kids splash pool. Excellent family environment.Newer roof, eaves and soffits. Newer windows and air conditioning. renovated bathroom. Gorgeous 12X17 rear deck. Hot water tank and water softener are owned. Separate side entrance to a finished basement with a wet bar, pot lights and 3 piece washroom. Due to current temporary construction on Williams Pkwy traffic to the property is heavy during peak hours. |
| Price | $759,900 |
| Taxes: | $4478.40 |
| Occupancy: | Owner |
| Address: | 186 Martindale Cres , Brampton, L6X 2V2, Peel |
| Directions/Cross Streets: | Williams Pkwy & Vodden |
| Rooms: | 5 |
| Rooms +: | 2 |
| Bedrooms: | 3 |
| Bedrooms +: | 0 |
| Family Room: | F |
| Basement: | Finished |
| Level/Floor | Room | Length(ft) | Width(ft) | Descriptions | |
| Room 1 | Ground | Living Ro | 19.81 | 10.1 | Hardwood Floor, Combined w/Dining, Picture Window |
| Room 2 | Ground | Dining Ro | Combined w/Living, Hardwood Floor | ||
| Room 3 | Ground | Kitchen | 14.01 | 8.99 | Eat-in Kitchen, W/O To Deck, Sliding Doors |
| Room 4 | Second | Primary B | 14.01 | 10.69 | Double Closet, Broadloom, Ceiling Fan(s) |
| Room 5 | Second | Bedroom 2 | 12.2 | 8.2 | Closet, Broadloom, Ceiling Fan(s) |
| Room 6 | Second | Bedroom 3 | 12 | 7.81 | Closet, Broadloom, Ceiling Fan(s) |
| Room 7 | Basement | Recreatio | 18.04 | 15.25 | 3 Pc Bath, Pot Lights, Wet Bar |
| Washroom Type | No. of Pieces | Level |
| Washroom Type 1 | 3 | Basement |
| Washroom Type 2 | 4 | Second |
| Washroom Type 3 | 0 | |
| Washroom Type 4 | 0 | |
| Washroom Type 5 | 0 |
| Total Area: | 0.00 |
| Property Type: | Detached |
| Style: | 2-Storey |
| Exterior: | Brick, Vinyl Siding |
| Garage Type: | Attached |
| (Parking/)Drive: | Private Do |
| Drive Parking Spaces: | 4 |
| Park #1 | |
| Parking Type: | Private Do |
| Park #2 | |
| Parking Type: | Private Do |
| Pool: | None |
| Other Structures: | Shed |
| Approximatly Square Footage: | 1100-1500 |
| Property Features: | Fenced Yard, Public Transit |
| CAC Included: | N |
| Water Included: | N |
| Cabel TV Included: | N |
| Common Elements Included: | N |
| Heat Included: | N |
| Parking Included: | N |
| Condo Tax Included: | N |
| Building Insurance Included: | N |
| Fireplace/Stove: | N |
| Heat Type: | Forced Air |
| Central Air Conditioning: | Central Air |
| Central Vac: | N |
| Laundry Level: | Syste |
| Ensuite Laundry: | F |
| Sewers: | Sewer |
$
%
Years
This calculator is for demonstration purposes only. Always consult a professional
financial advisor before making personal financial decisions.
| Although the information displayed is believed to be accurate, no warranties or representations are made of any kind. |
| ROYAL LEPAGE SIGNATURE REALTY |
|
|

Mak Azad
Broker
Dir:
647-831-6400
Bus:
416-298-8383
Fax:
416-298-8303
| Book Showing | Email a Friend |
Jump To:
At a Glance:
| Type: | Freehold - Detached |
| Area: | Peel |
| Municipality: | Brampton |
| Neighbourhood: | Brampton West |
| Style: | 2-Storey |
| Tax: | $4,478.4 |
| Beds: | 3 |
| Baths: | 2 |
| Fireplace: | N |
| Pool: | None |
Locatin Map:
Payment Calculator:

