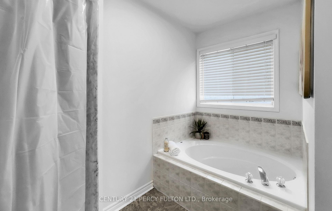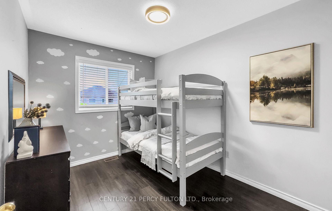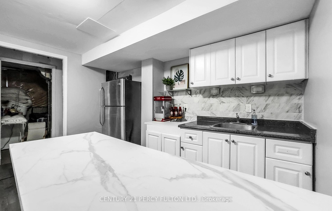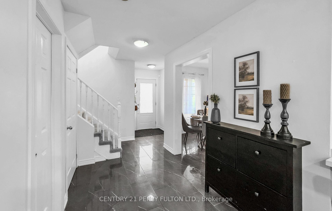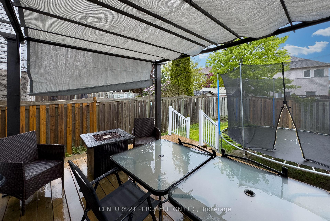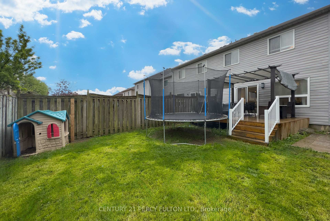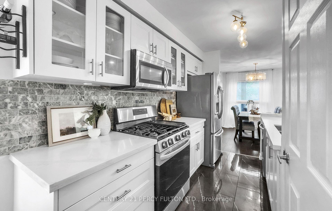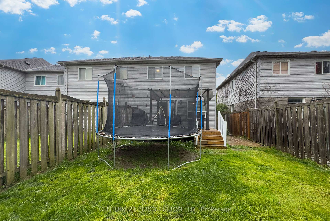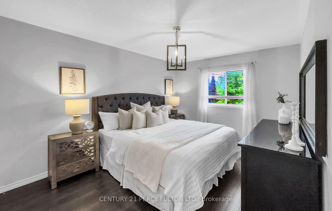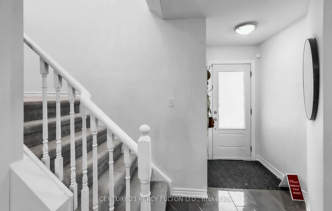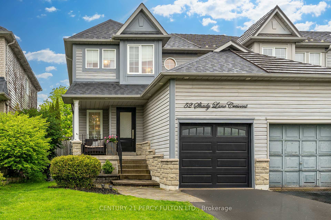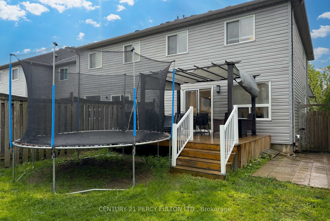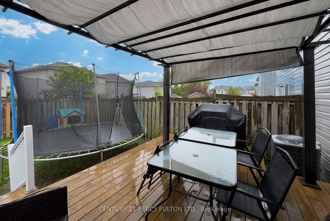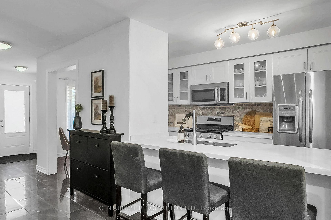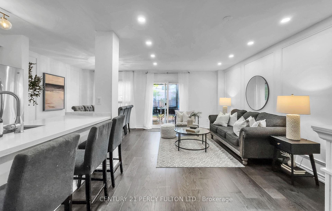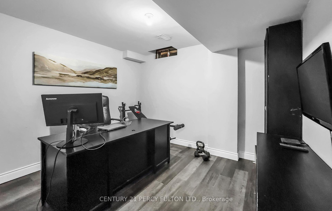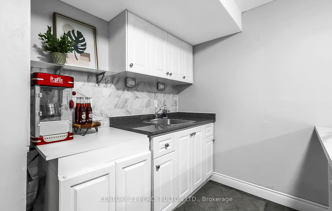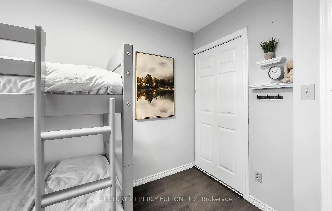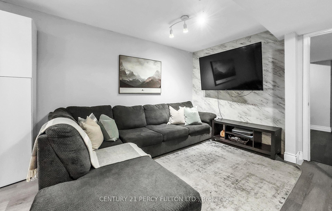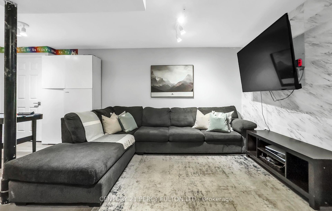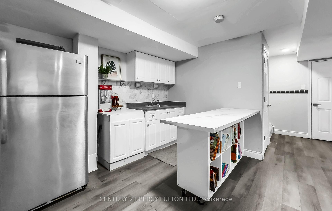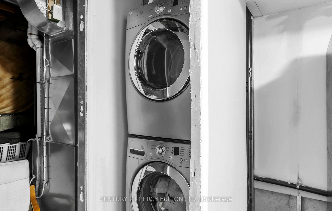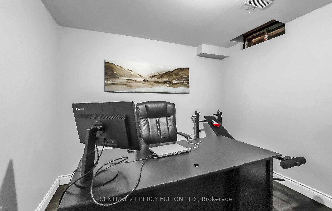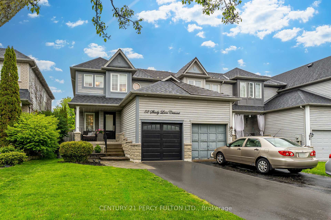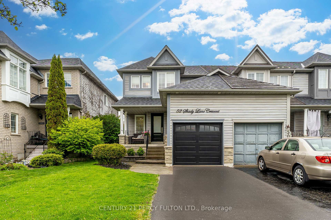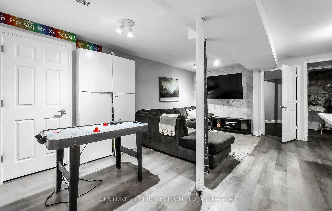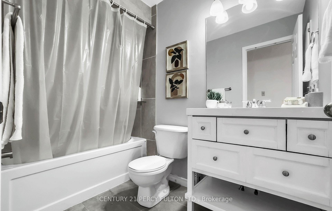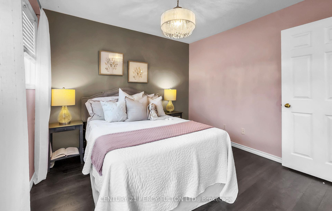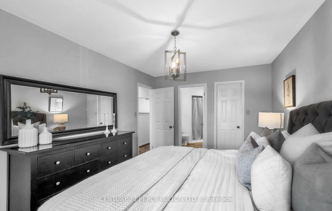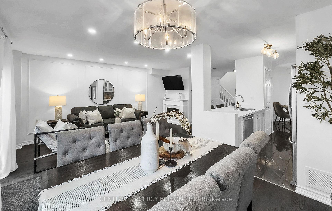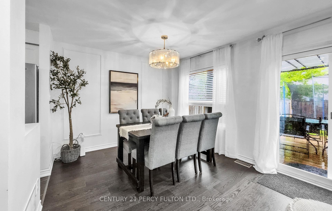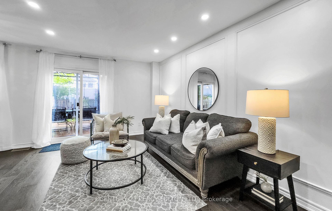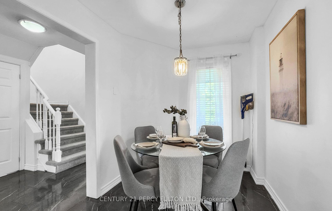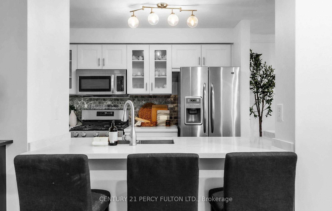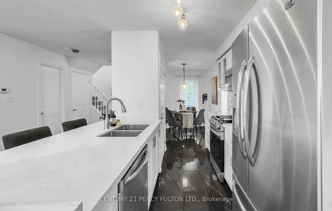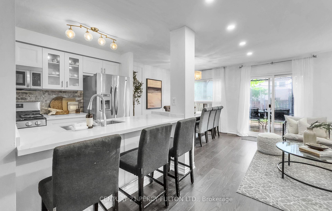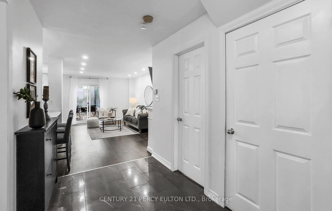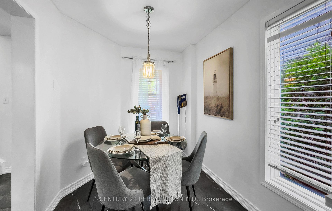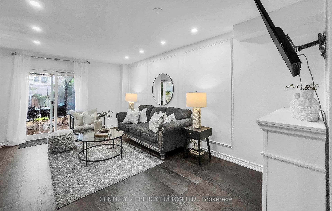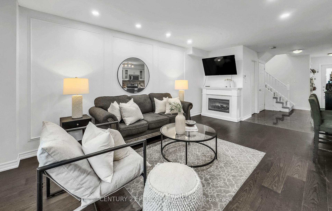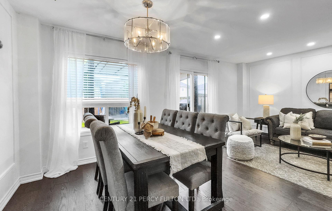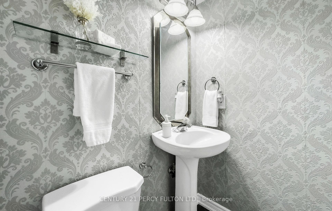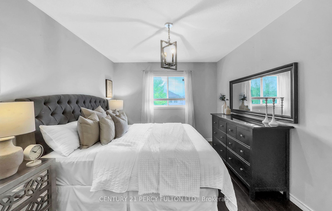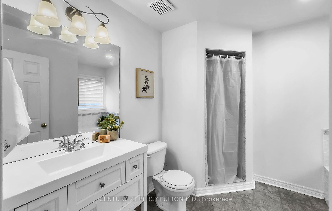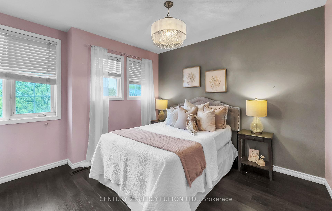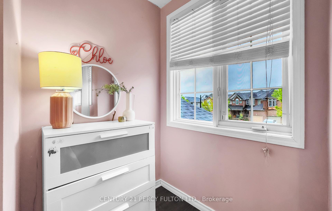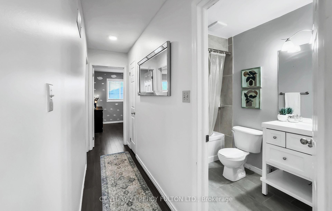$649,000
Available - For Sale
Listing ID: E12166965
52 Shady Lane Cres , Clarington, L1C 5B2, Durham
| Welcome to your next chapter in this upgraded end-unit townhouse in Bowmanville! Set in a welcoming neighborhood, this bright, open home offers new flooring, fresh paint, and a kitchen with quartz counters,gas cooktop, and stainless steel appliances. The breakfast bar makes mornings easy and entertaining a breeze. Upstairs features 3 large bedrooms, 2 full baths, and hardwood flooring throughout (2020). The stairs have newer carpet, and the home is filled with stylish updated lighting and pot lights on the main floor. The finished basement includes a flexible space used as a home office. Step into your private backyard retreat, with a deck and pergola with a new cover perfect for warm evenings. With schools,shops, transit, and parks nearby, this is a great fit for first-time buyers or downsizers looking for comfortand convenience. |
| Price | $649,000 |
| Taxes: | $3985.86 |
| Assessment Year: | 2025 |
| Occupancy: | Owner |
| Address: | 52 Shady Lane Cres , Clarington, L1C 5B2, Durham |
| Directions/Cross Streets: | Hwy 2 & Green Rd |
| Rooms: | 7 |
| Rooms +: | 1 |
| Bedrooms: | 3 |
| Bedrooms +: | 1 |
| Family Room: | F |
| Basement: | Finished |
| Level/Floor | Room | Length(ft) | Width(ft) | Descriptions | |
| Room 1 | Main | Kitchen | 10.59 | 7.25 | Breakfast Bar, Eat-in Kitchen, Ceramic Floor |
| Room 2 | Main | Dining Ro | 10.33 | 8.23 | Window, Combined w/Living, Hardwood Floor |
| Room 3 | Main | Living Ro | 17.65 | 10.82 | W/O To Deck, Combined w/Dining |
| Room 4 | Main | Breakfast | 8.92 | 7.25 | Window, Ceramic Floor |
| Room 5 | Second | Primary B | 13.91 | 10.33 | Walk-In Closet(s), Broadloom, 4 Pc Ensuite |
| Room 6 | Second | Bedroom 2 | 10.43 | 8.43 | Broadloom, Window, Closet |
| Room 7 | Second | Bedroom 3 | 10.43 | 9.58 | Broadloom, Window, Closet |
| Room 8 | Basement | Recreatio | 19.75 | 10.17 | Laminate |
| Room 9 | Basement | Bedroom 4 | 10.92 | 9.32 | Laminate |
| Washroom Type | No. of Pieces | Level |
| Washroom Type 1 | 2 | Main |
| Washroom Type 2 | 4 | Second |
| Washroom Type 3 | 0 | |
| Washroom Type 4 | 0 | |
| Washroom Type 5 | 0 |
| Total Area: | 0.00 |
| Property Type: | Att/Row/Townhouse |
| Style: | 2-Storey |
| Exterior: | Vinyl Siding, Stone |
| Garage Type: | Attached |
| (Parking/)Drive: | Private |
| Drive Parking Spaces: | 2 |
| Park #1 | |
| Parking Type: | Private |
| Park #2 | |
| Parking Type: | Private |
| Pool: | None |
| Approximatly Square Footage: | 1100-1500 |
| CAC Included: | N |
| Water Included: | N |
| Cabel TV Included: | N |
| Common Elements Included: | N |
| Heat Included: | N |
| Parking Included: | N |
| Condo Tax Included: | N |
| Building Insurance Included: | N |
| Fireplace/Stove: | N |
| Heat Type: | Forced Air |
| Central Air Conditioning: | Central Air |
| Central Vac: | N |
| Laundry Level: | Syste |
| Ensuite Laundry: | F |
| Sewers: | Sewer |
$
%
Years
This calculator is for demonstration purposes only. Always consult a professional
financial advisor before making personal financial decisions.
| Although the information displayed is believed to be accurate, no warranties or representations are made of any kind. |
| CENTURY 21 PERCY FULTON LTD. |
|
|

Mak Azad
Broker
Dir:
647-831-6400
Bus:
416-298-8383
Fax:
416-298-8303
| Book Showing | Email a Friend |
Jump To:
At a Glance:
| Type: | Freehold - Att/Row/Townhouse |
| Area: | Durham |
| Municipality: | Clarington |
| Neighbourhood: | Bowmanville |
| Style: | 2-Storey |
| Tax: | $3,985.86 |
| Beds: | 3+1 |
| Baths: | 3 |
| Fireplace: | N |
| Pool: | None |
Locatin Map:
Payment Calculator:

