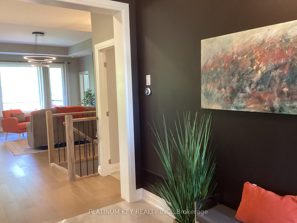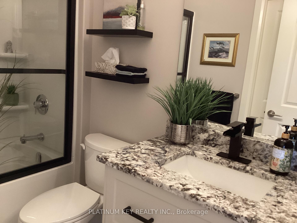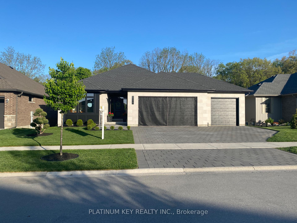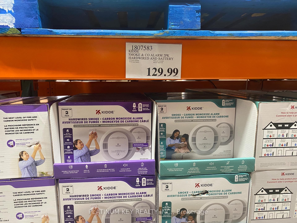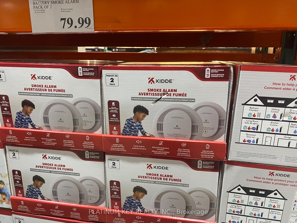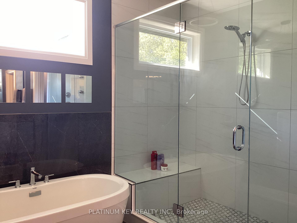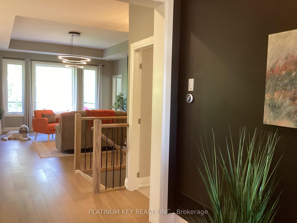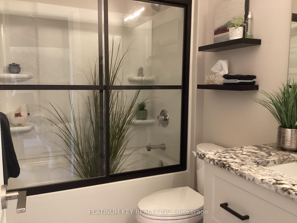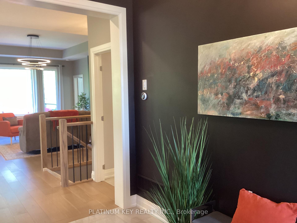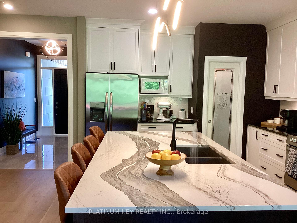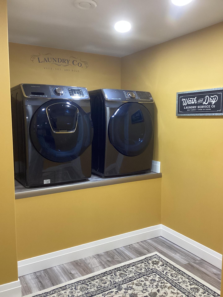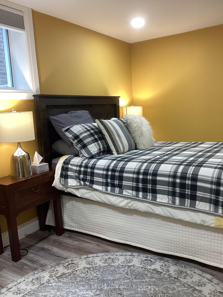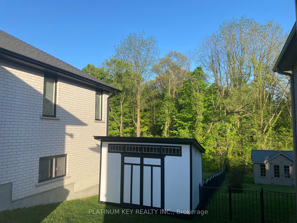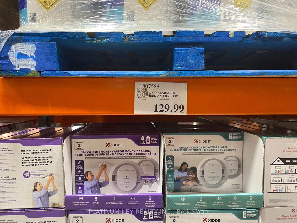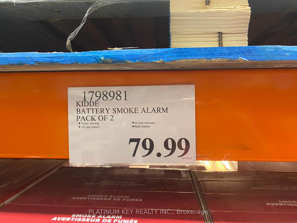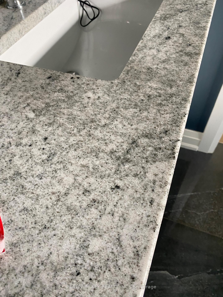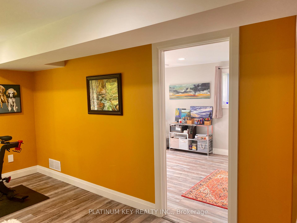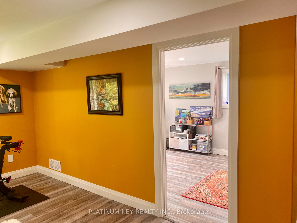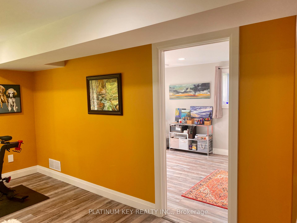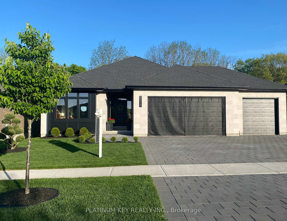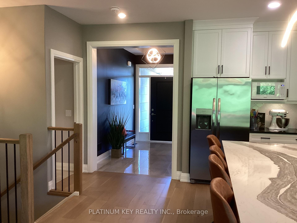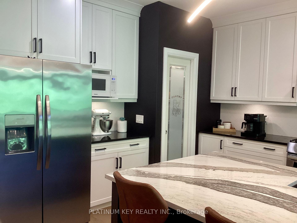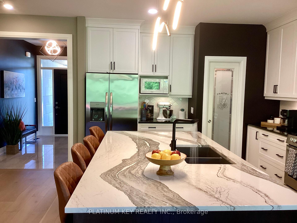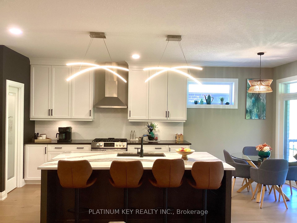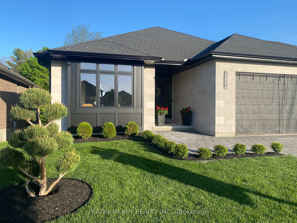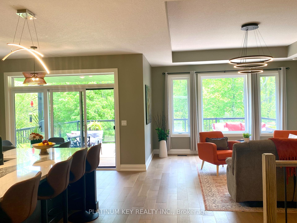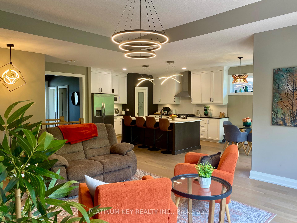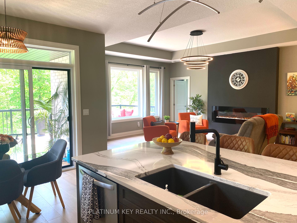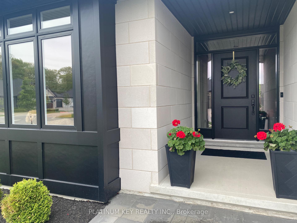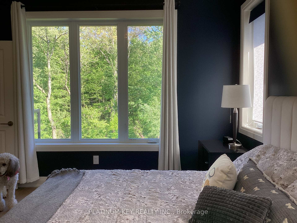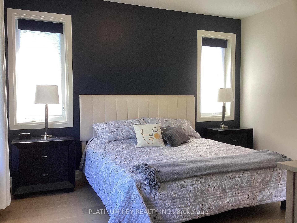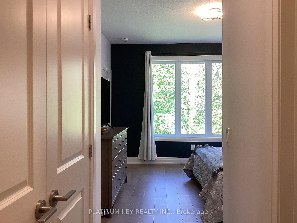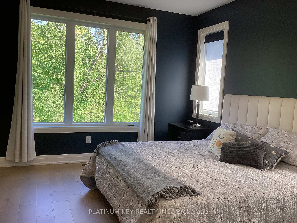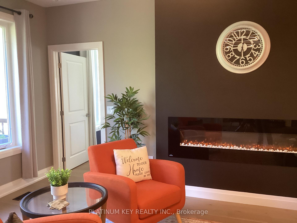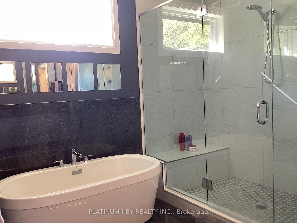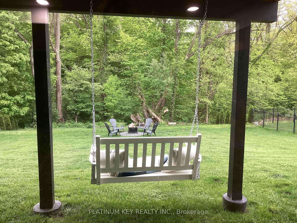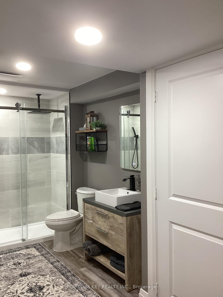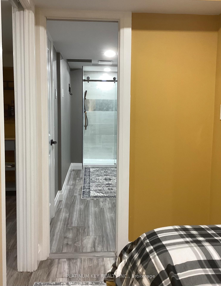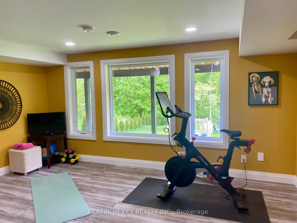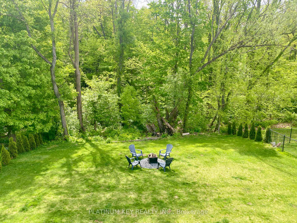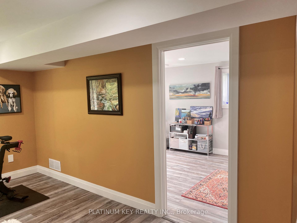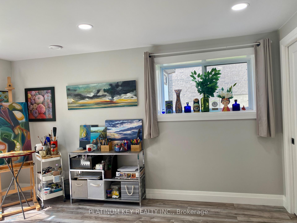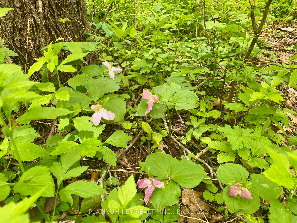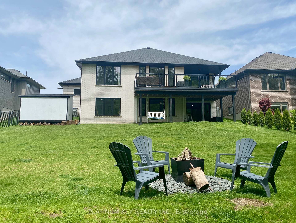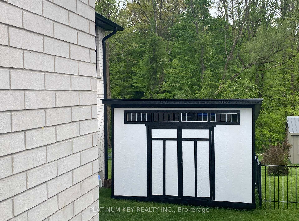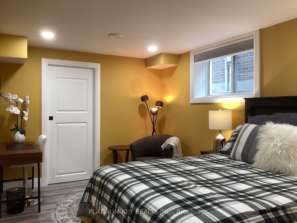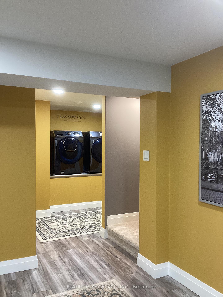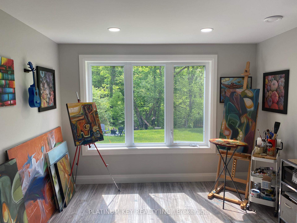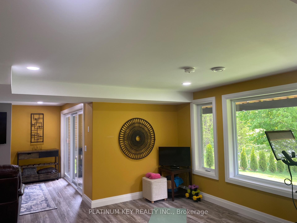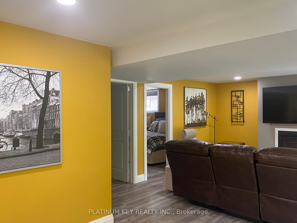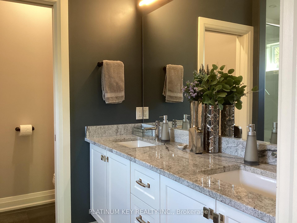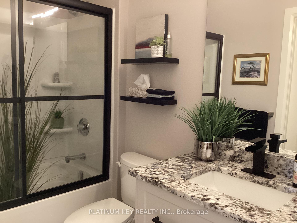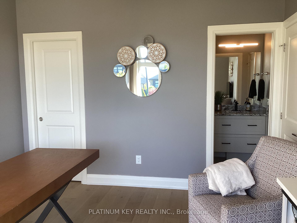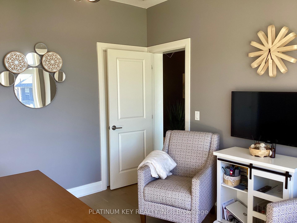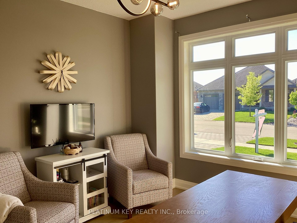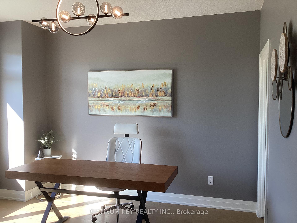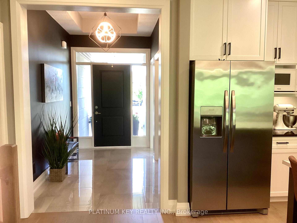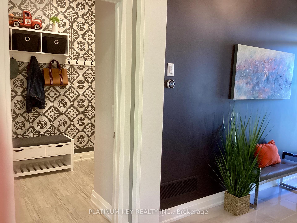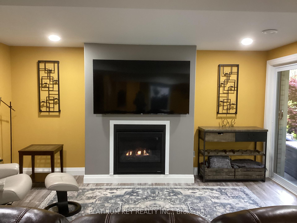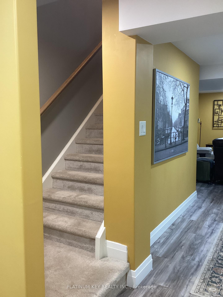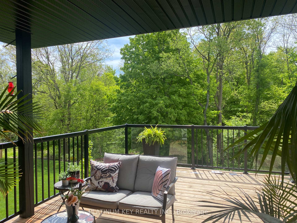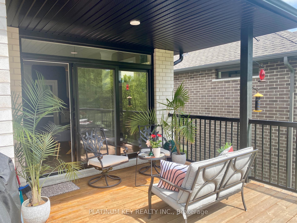$1,249,900
Available - For Sale
Listing ID: X12159752
2119 Lockwood Cres , Strathroy-Caradoc, N0L 1W0, Middlesex
| Exceptional Views! Ravine Lot, 4 Bedroom 3 Bath, 2800+ sq.ft. Open Concept Bungalow with walk-out that backs onto beautiful, private, Environmental Protected Forest. 3-Car Heated Garage with gas heater and finished floor, ideal for car enthusiasts and garage hobbyists. Elegant upgraded stone exterior and brick, landscaped, in-ground sprinkler system, main floor electric fireplace, lower level fully finished with gas fireplace, water softener, central vac. Primary ensuite upgrades include standalone tub, dual shower heads and body jets, heated large tile floor. Cambria countertop, oversized kitchen island, gas stove, triple patio doors to upper deck with glass railings-a bird watchers dream! Lower patio from 3 patio slider door walkout, fire pit, shed at side of the home. 2 Bedrooms on main floor, 2 bedrooms in finished basement with walkout. Take a stroll through the tranquil forest - a nature lovers paradise with a small clear stream, huge deciduous trees, birches, trilliums, tiger lilies, jack-in the-pulpits, etc! South Creek is a friendly, community-oriented subdivision in the small town of Mt. Brydges, just West of Lambeth/London by about 15 mins. Conveniently close to Highway 402 exit ramps, to 401, 12 mins. to Strathroy. |
| Price | $1,249,900 |
| Taxes: | $4876.00 |
| Assessment Year: | 2024 |
| Occupancy: | Owner |
| Address: | 2119 Lockwood Cres , Strathroy-Caradoc, N0L 1W0, Middlesex |
| Directions/Cross Streets: | Parkhouse and Lockwood |
| Rooms: | 14 |
| Bedrooms: | 4 |
| Bedrooms +: | 0 |
| Family Room: | T |
| Basement: | Finished wit |
| Level/Floor | Room | Length(ft) | Width(ft) | Descriptions | |
| Room 1 | Main | Living Ro | 19.02 | 14.2 | Electric Fireplace, Hardwood Floor, Overlooks Ravine |
| Room 2 | Main | Kitchen | 12.46 | 12 | Hardwood Floor, Pantry |
| Room 3 | Main | Dining Ro | 6.56 | 12 | Hardwood Floor, Overlook Greenbelt |
| Room 4 | Main | Bedroom | 13.91 | 12.79 | Walk-In Closet(s), Hardwood Floor, Overlook Greenbelt |
| Room 5 | Main | Bathroom | 12 | 10 | Heated Floor, Soaking Tub |
| Room 6 | Main | Bedroom 2 | 11.22 | 11.91 | |
| Room 7 | Main | Bathroom | 11.22 | 5.05 | |
| Room 8 | Main | Mud Room | 6.56 | 9.84 | |
| Room 9 | Basement | Common Ro | 27.62 | 18.79 | |
| Room 10 | Basement | Bedroom 3 | 20.2 | 9.71 | |
| Room 11 | Basement | Bedroom 4 | 14.4 | 7.9 | |
| Room 12 | Basement | Bathroom | 10 | 13.61 | |
| Room 13 | Basement | Laundry | 8.1 | 9.12 | |
| Room 14 | Basement | Utility R | 6.56 | 9.84 |
| Washroom Type | No. of Pieces | Level |
| Washroom Type 1 | 5 | Main |
| Washroom Type 2 | 3 | Main |
| Washroom Type 3 | 3 | Basement |
| Washroom Type 4 | 0 | |
| Washroom Type 5 | 0 |
| Total Area: | 0.00 |
| Approximatly Age: | 0-5 |
| Property Type: | Detached |
| Style: | Bungalow |
| Exterior: | Stone, Brick |
| Garage Type: | Built-In |
| (Parking/)Drive: | Private Tr |
| Drive Parking Spaces: | 3 |
| Park #1 | |
| Parking Type: | Private Tr |
| Park #2 | |
| Parking Type: | Private Tr |
| Pool: | None |
| Other Structures: | Shed |
| Approximatly Age: | 0-5 |
| Approximatly Square Footage: | 1100-1500 |
| Property Features: | Greenbelt/Co |
| CAC Included: | N |
| Water Included: | N |
| Cabel TV Included: | N |
| Common Elements Included: | N |
| Heat Included: | N |
| Parking Included: | N |
| Condo Tax Included: | N |
| Building Insurance Included: | N |
| Fireplace/Stove: | Y |
| Heat Type: | Forced Air |
| Central Air Conditioning: | Central Air |
| Central Vac: | N |
| Laundry Level: | Syste |
| Ensuite Laundry: | F |
| Sewers: | Sewer |
$
%
Years
This calculator is for demonstration purposes only. Always consult a professional
financial advisor before making personal financial decisions.
| Although the information displayed is believed to be accurate, no warranties or representations are made of any kind. |
| PLATINUM KEY REALTY INC. |
|
|

Mak Azad
Broker
Dir:
647-831-6400
Bus:
416-298-8383
Fax:
416-298-8303
| Book Showing | Email a Friend |
Jump To:
At a Glance:
| Type: | Freehold - Detached |
| Area: | Middlesex |
| Municipality: | Strathroy-Caradoc |
| Neighbourhood: | Mount Brydges |
| Style: | Bungalow |
| Approximate Age: | 0-5 |
| Tax: | $4,876 |
| Beds: | 4 |
| Baths: | 3 |
| Fireplace: | Y |
| Pool: | None |
Locatin Map:
Payment Calculator:

