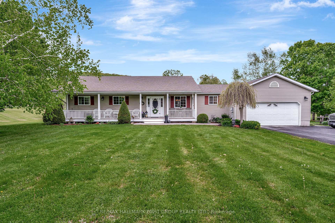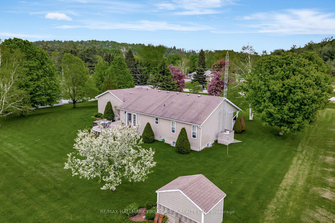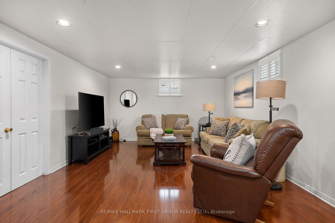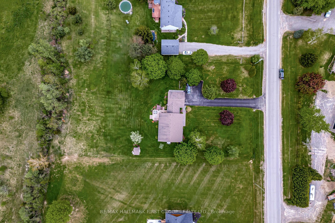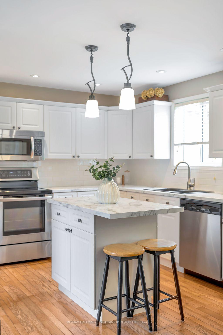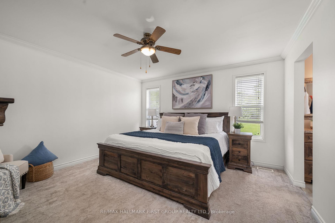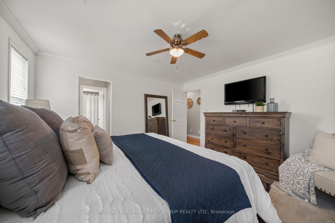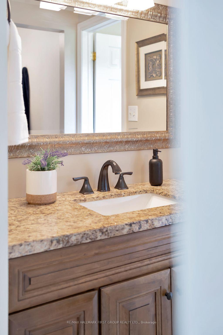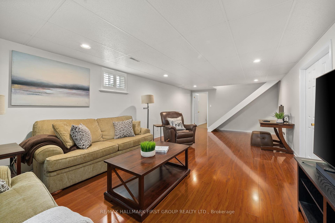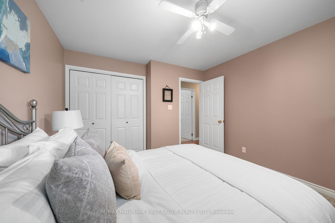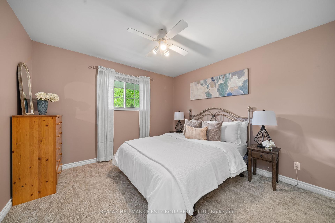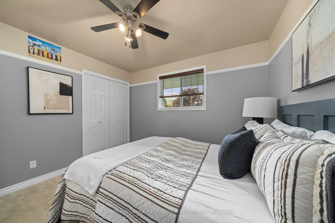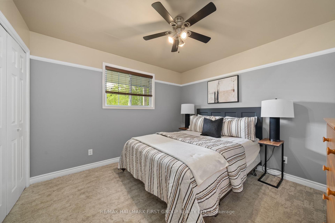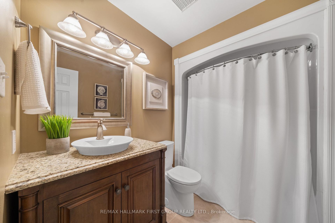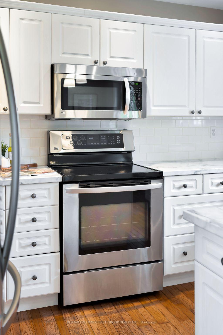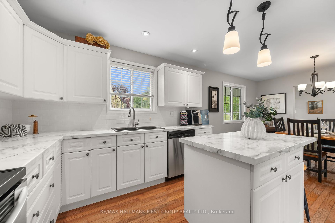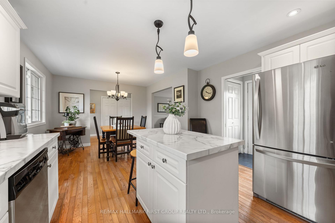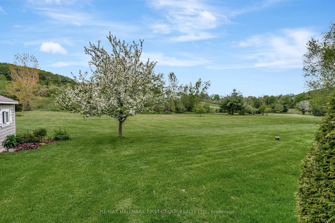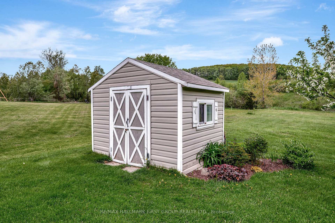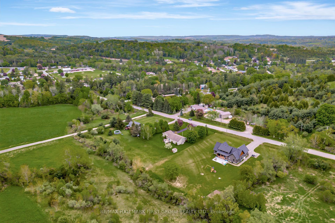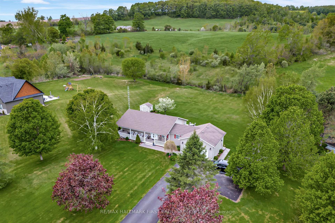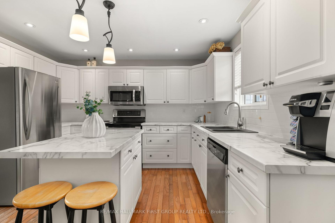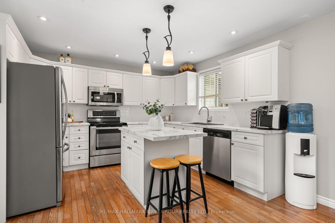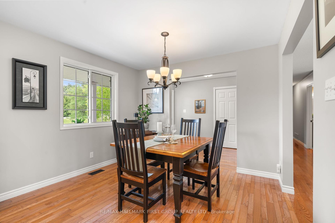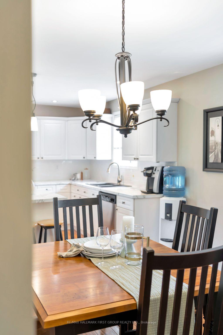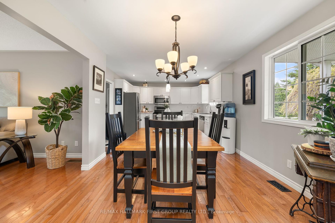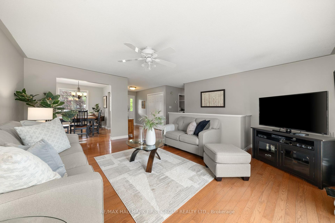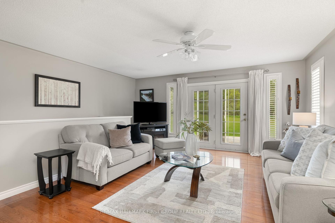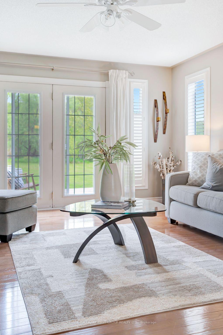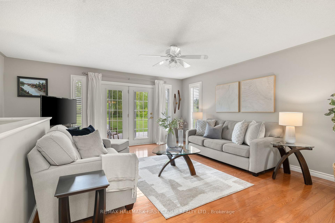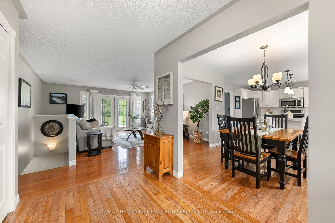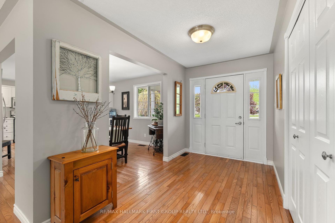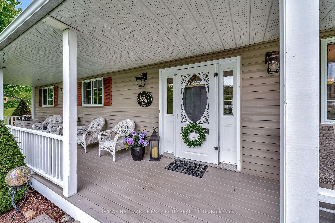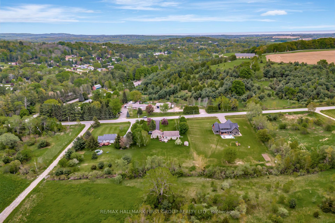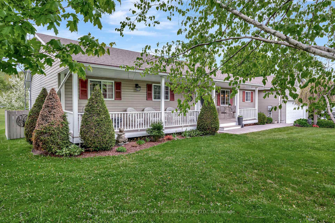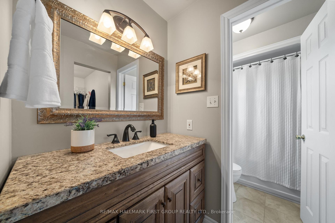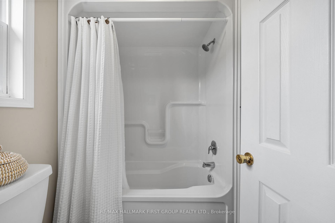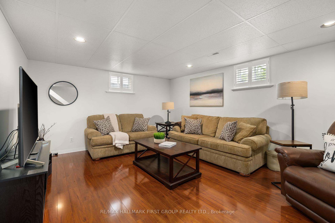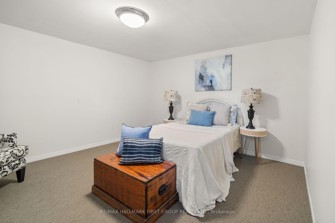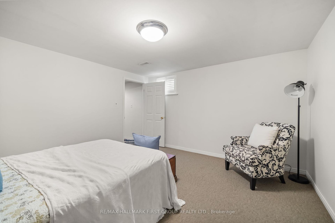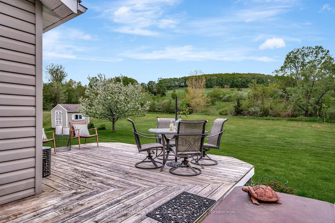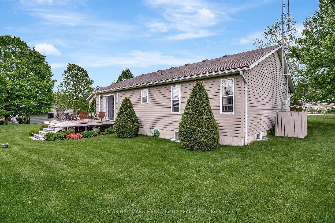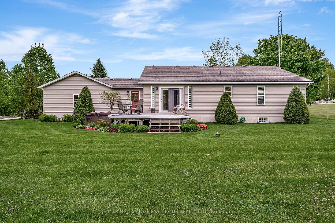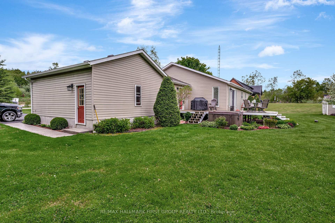$879,900
Available - For Sale
Listing ID: X12166054
8190 Jibb Road , Hamilton Township, K9A 4J7, Northumberland
| Tucked into the quiet countryside of Camborne, just a short drive north of Cobourg and minutes from Highway 401, this custom-built, one-owner bungalow offers the comfort and ease that retirees and families alike will appreciate set on a .86 acre lot. From the moment you step inside, the warmth of hardwood floors and the airy flow of the open concept layout set a welcoming tone. The kitchen and dining area, framed by updated countertops & backsplash, stainless steel appliances and centre island and plenty of workspace, seamlessly connect to the living room where a garden door invites you to step out onto the back deck offering peaceful rural views. Three main floor bedrooms include a thoughtfully updated primary suite with its own walk-in closet and modern 4pc. ensuite, while a second full bathroom provides everyday convenience. Downstairs, the partially finished basement expands your living space with a large rec room, a fourth bedroom or office for flexibility, generous storage, and a separate utility area. Located in a sought-after school district with easy access to town amenities, this home offers the ideal balance of quiet country living and practical convenience. In Camborne, you'll find room to grow, room to relax, and a place that truly feels like home. |
| Price | $879,900 |
| Taxes: | $3764.00 |
| Occupancy: | Owner |
| Address: | 8190 Jibb Road , Hamilton Township, K9A 4J7, Northumberland |
| Acreage: | .50-1.99 |
| Directions/Cross Streets: | Albert's Alley |
| Rooms: | 7 |
| Rooms +: | 4 |
| Bedrooms: | 3 |
| Bedrooms +: | 1 |
| Family Room: | F |
| Basement: | Full, Partially Fi |
| Level/Floor | Room | Length(ft) | Width(ft) | Descriptions | |
| Room 1 | Main | Foyer | 6.86 | 10.76 | |
| Room 2 | Main | Dining Ro | 10.3 | 10.76 | |
| Room 3 | Main | Kitchen | 10.69 | 12.04 | |
| Room 4 | Main | Living Ro | 17.09 | 17.35 | |
| Room 5 | Main | Primary B | 13.19 | 13.58 | 4 Pc Ensuite, Walk-In Closet(s) |
| Room 6 | Main | Bedroom | 11.15 | 12.37 | |
| Room 7 | Main | Bedroom 2 | 10.99 | 10.76 | |
| Room 8 | Basement | Family Ro | 26.83 | 13.38 | |
| Room 9 | Basement | Bedroom 3 | 13.05 | 13.38 | |
| Room 10 | Basement | Other | 41.16 | 13.81 | |
| Room 11 | Basement | Other | 11.68 | 13.81 |
| Washroom Type | No. of Pieces | Level |
| Washroom Type 1 | 4 | Main |
| Washroom Type 2 | 4 | Main |
| Washroom Type 3 | 0 | |
| Washroom Type 4 | 0 | |
| Washroom Type 5 | 0 | |
| Washroom Type 6 | 4 | Main |
| Washroom Type 7 | 4 | Main |
| Washroom Type 8 | 0 | |
| Washroom Type 9 | 0 | |
| Washroom Type 10 | 0 |
| Total Area: | 0.00 |
| Property Type: | Detached |
| Style: | Bungalow |
| Exterior: | Vinyl Siding |
| Garage Type: | Attached |
| (Parking/)Drive: | Private Do |
| Drive Parking Spaces: | 4 |
| Park #1 | |
| Parking Type: | Private Do |
| Park #2 | |
| Parking Type: | Private Do |
| Pool: | None |
| Other Structures: | Garden Shed |
| Approximatly Square Footage: | 1100-1500 |
| Property Features: | Clear View, Hospital |
| CAC Included: | N |
| Water Included: | N |
| Cabel TV Included: | N |
| Common Elements Included: | N |
| Heat Included: | N |
| Parking Included: | N |
| Condo Tax Included: | N |
| Building Insurance Included: | N |
| Fireplace/Stove: | N |
| Heat Type: | Forced Air |
| Central Air Conditioning: | Central Air |
| Central Vac: | N |
| Laundry Level: | Syste |
| Ensuite Laundry: | F |
| Sewers: | Septic |
$
%
Years
This calculator is for demonstration purposes only. Always consult a professional
financial advisor before making personal financial decisions.
| Although the information displayed is believed to be accurate, no warranties or representations are made of any kind. |
| RE/MAX HALLMARK FIRST GROUP REALTY LTD. |
|
|

Mak Azad
Broker
Dir:
647-831-6400
Bus:
416-298-8383
Fax:
416-298-8303
| Book Showing | Email a Friend |
Jump To:
At a Glance:
| Type: | Freehold - Detached |
| Area: | Northumberland |
| Municipality: | Hamilton Township |
| Neighbourhood: | Rural Hamilton |
| Style: | Bungalow |
| Tax: | $3,764 |
| Beds: | 3+1 |
| Baths: | 2 |
| Fireplace: | N |
| Pool: | None |
Locatin Map:
Payment Calculator:

