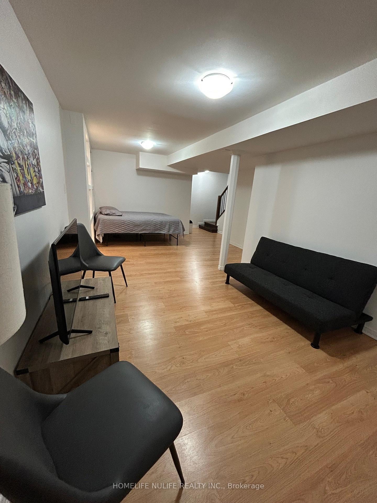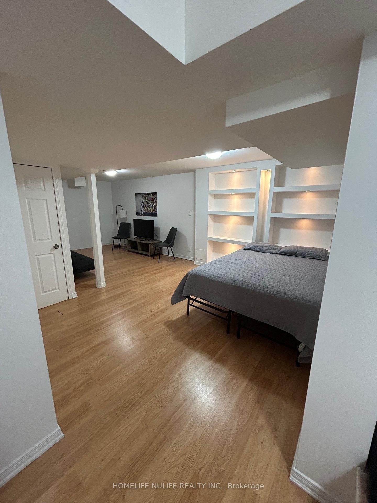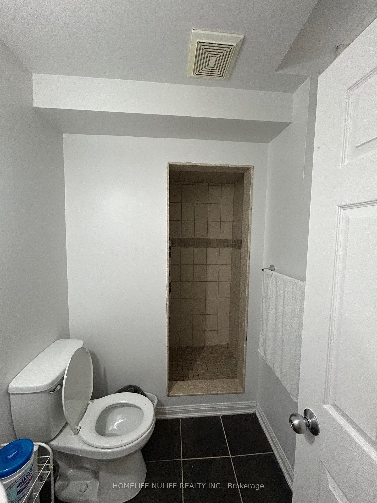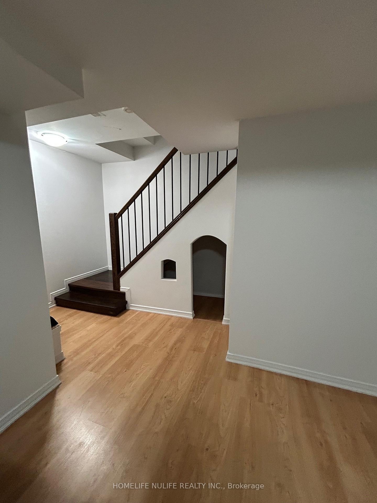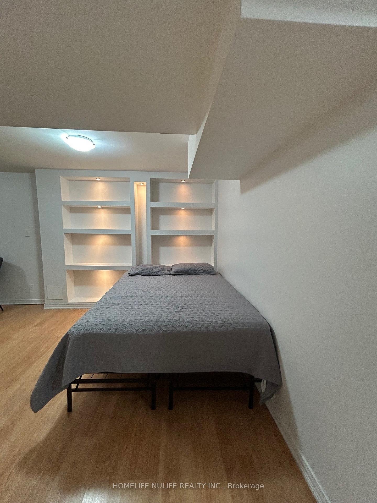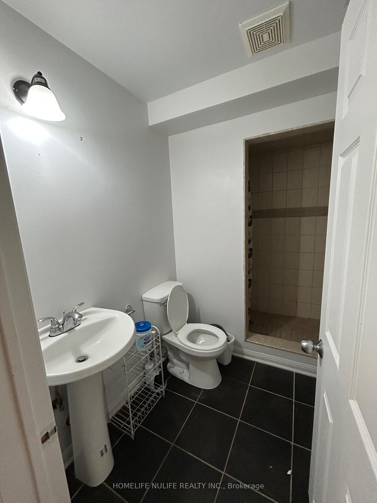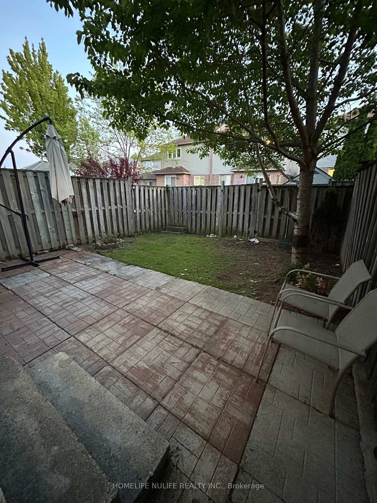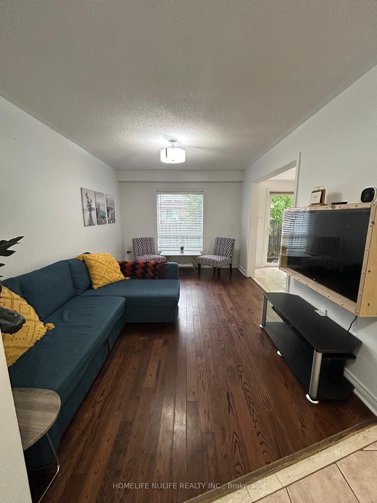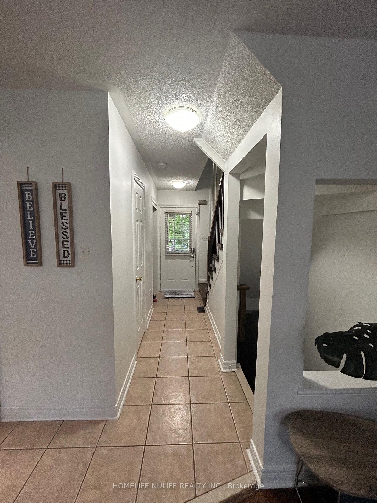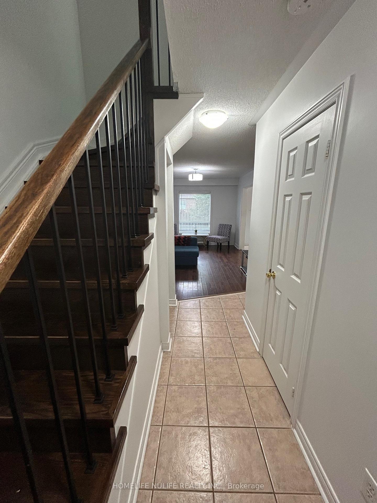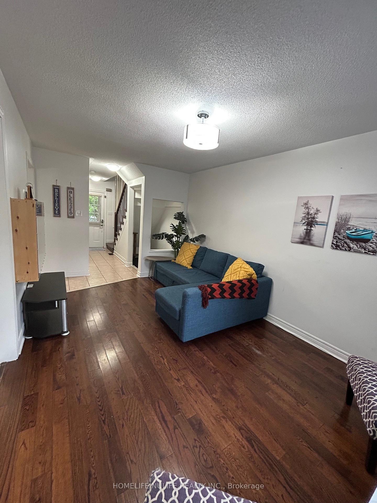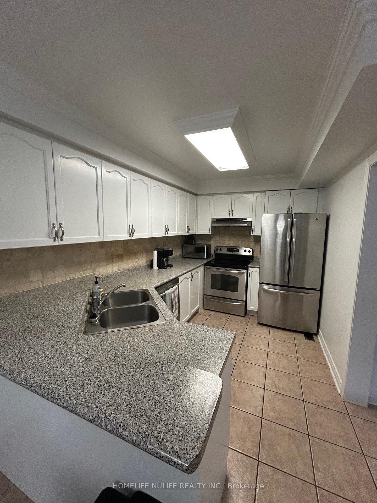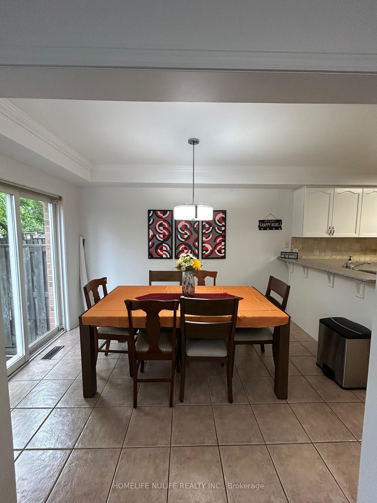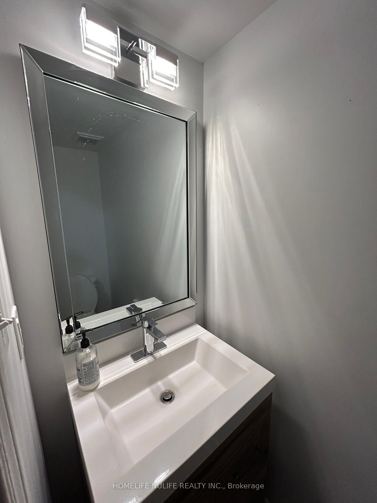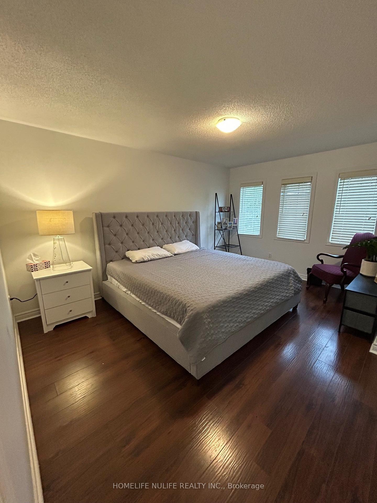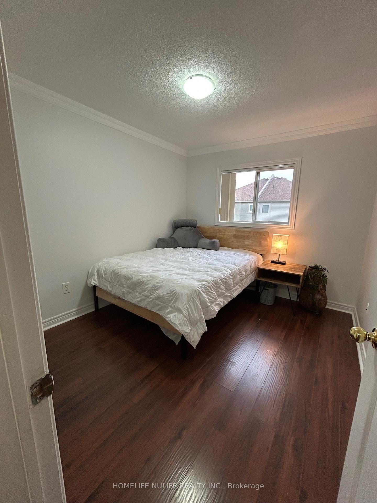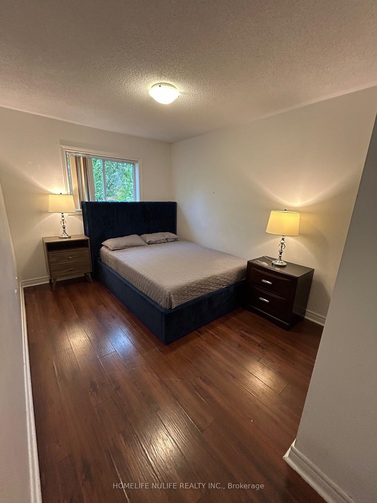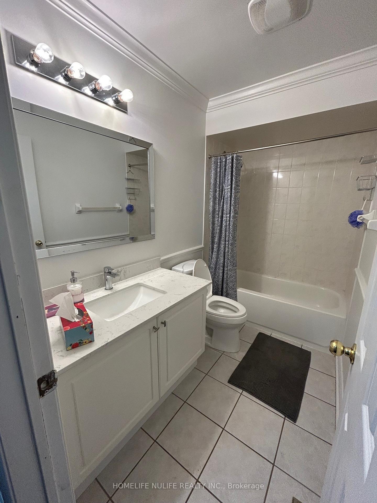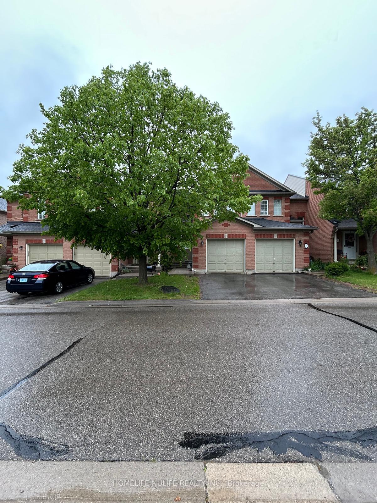$3,500
Available - For Rent
Listing ID: W12165850
2970 Berwick Driv , Burlington, L7M 4W3, Halton
| Very Rare! Fully Furnished Beautiful 3 Bedroom with Finished Basement Townhome nestled in the highly sought Millcroft Golf Community. Open Concept L/R With. Walkout From Dining Room To Fully Fenced Private Yard. Kitchen W/Ceramics Backsplash, Oak Cabinetry, Breakfast Bar & S/S Appliances. Wood Stairs W/Iron Cast Pickets. Finished Basement Open Concept Office, Rec. Room & 3 Pcs Bathroom. Close To Highway 407 & Qew, Shopping & Parks. |
| Price | $3,500 |
| Taxes: | $0.00 |
| Occupancy: | Vacant |
| Address: | 2970 Berwick Driv , Burlington, L7M 4W3, Halton |
| Postal Code: | L7M 4W3 |
| Province/State: | Halton |
| Directions/Cross Streets: | Dundas St / Berwick Dr |
| Level/Floor | Room | Length(ft) | Width(ft) | Descriptions | |
| Room 1 | Main | Kitchen | 12.79 | 8.2 | Ceramic Floor, Stainless Steel Appl, Breakfast Bar |
| Room 2 | Main | Dining Ro | 11.09 | 8.2 | Ceramic Floor, Breakfast Area, W/O To Yard |
| Room 3 | Main | Living Ro | 16.73 | 9.84 | Laminate, Window |
| Room 4 | Second | Primary B | 14.6 | 12.2 | Laminate, Large Closet, Window |
| Room 5 | Second | Bedroom 2 | 13.71 | 8.86 | Laminate, Closet, Window |
| Room 6 | Second | Bedroom 3 | 12.79 | 8.2 | Laminate, Closet, Window |
| Room 7 | Basement | Recreatio | 22.63 | 13.12 | Laminate, Combined w/Office, 3 Pc Bath |
| Room 8 | Basement | Office | 22.63 | 13.12 | Laminate, Combined w/Rec |
| Washroom Type | No. of Pieces | Level |
| Washroom Type 1 | 2 | |
| Washroom Type 2 | 3 | |
| Washroom Type 3 | 4 | |
| Washroom Type 4 | 0 | |
| Washroom Type 5 | 0 |
| Total Area: | 0.00 |
| Washrooms: | 3 |
| Heat Type: | Forced Air |
| Central Air Conditioning: | Central Air |
| Although the information displayed is believed to be accurate, no warranties or representations are made of any kind. |
| HOMELIFE NULIFE REALTY INC. |
|
|

Mak Azad
Broker
Dir:
647-831-6400
Bus:
416-298-8383
Fax:
416-298-8303
| Book Showing | Email a Friend |
Jump To:
At a Glance:
| Type: | Com - Condo Townhouse |
| Area: | Halton |
| Municipality: | Burlington |
| Neighbourhood: | Rose |
| Style: | 2-Storey |
| Beds: | 3 |
| Baths: | 3 |
| Fireplace: | N |
Locatin Map:

