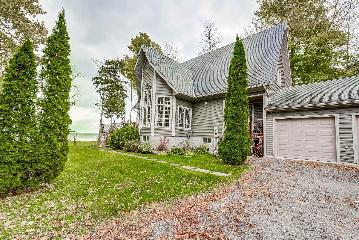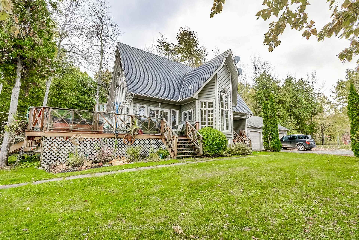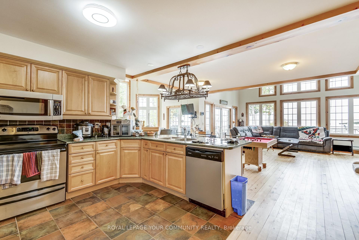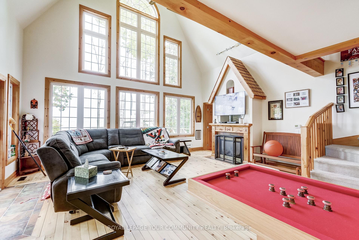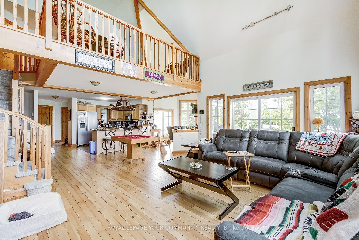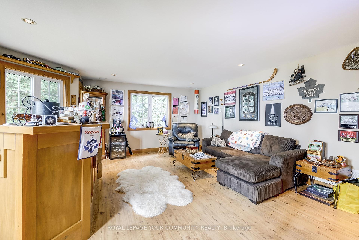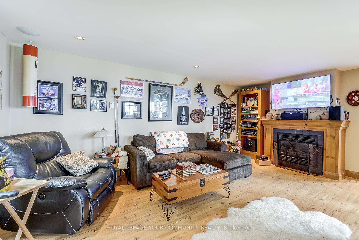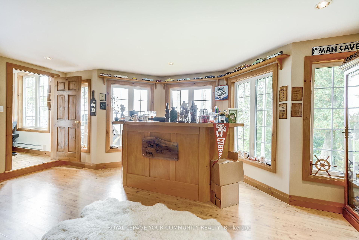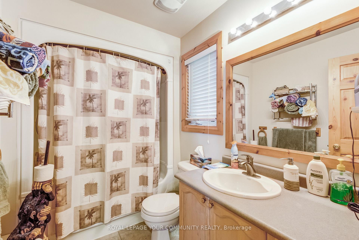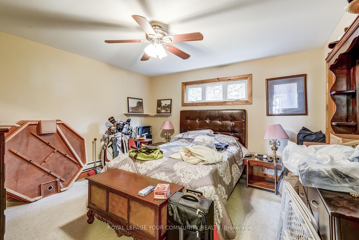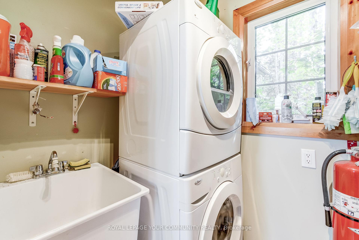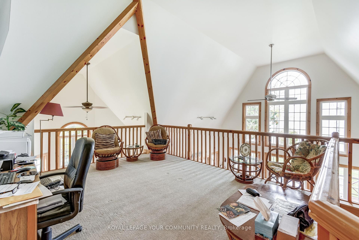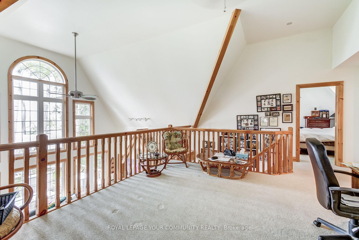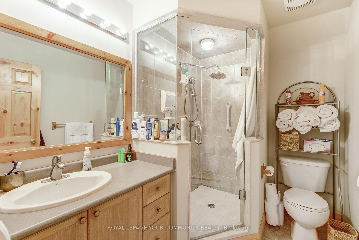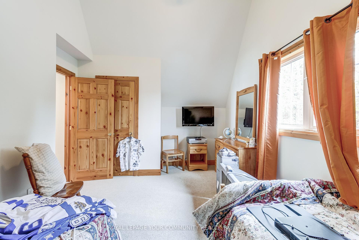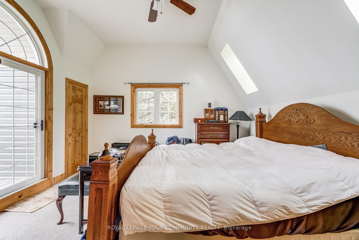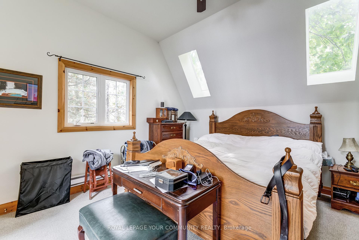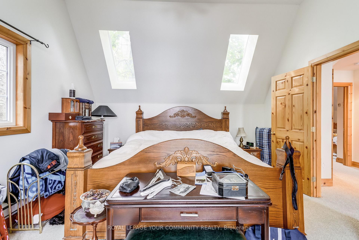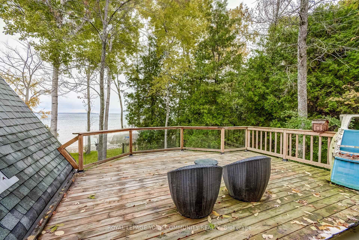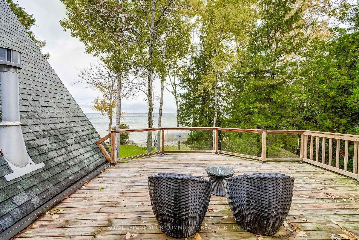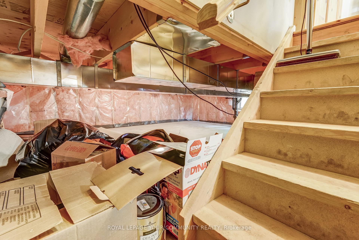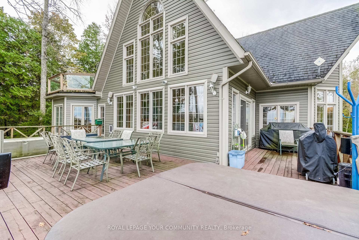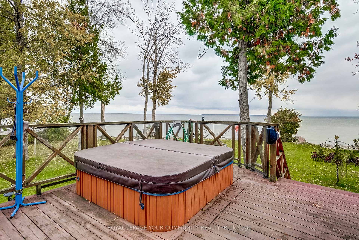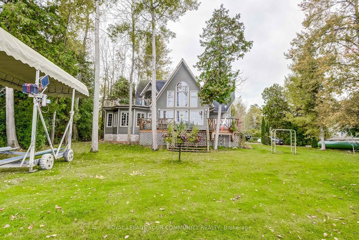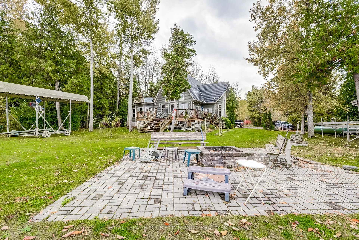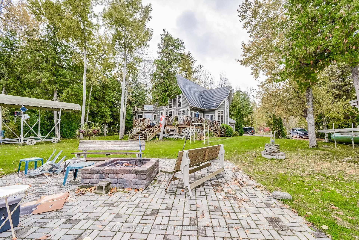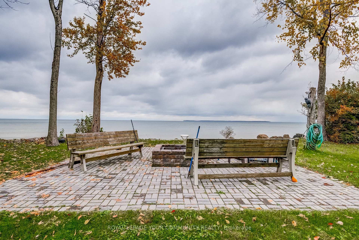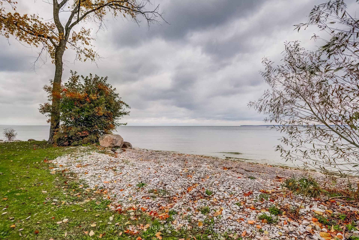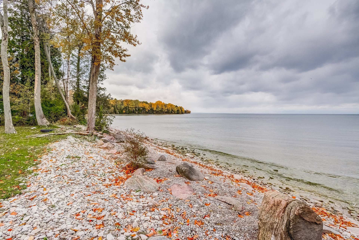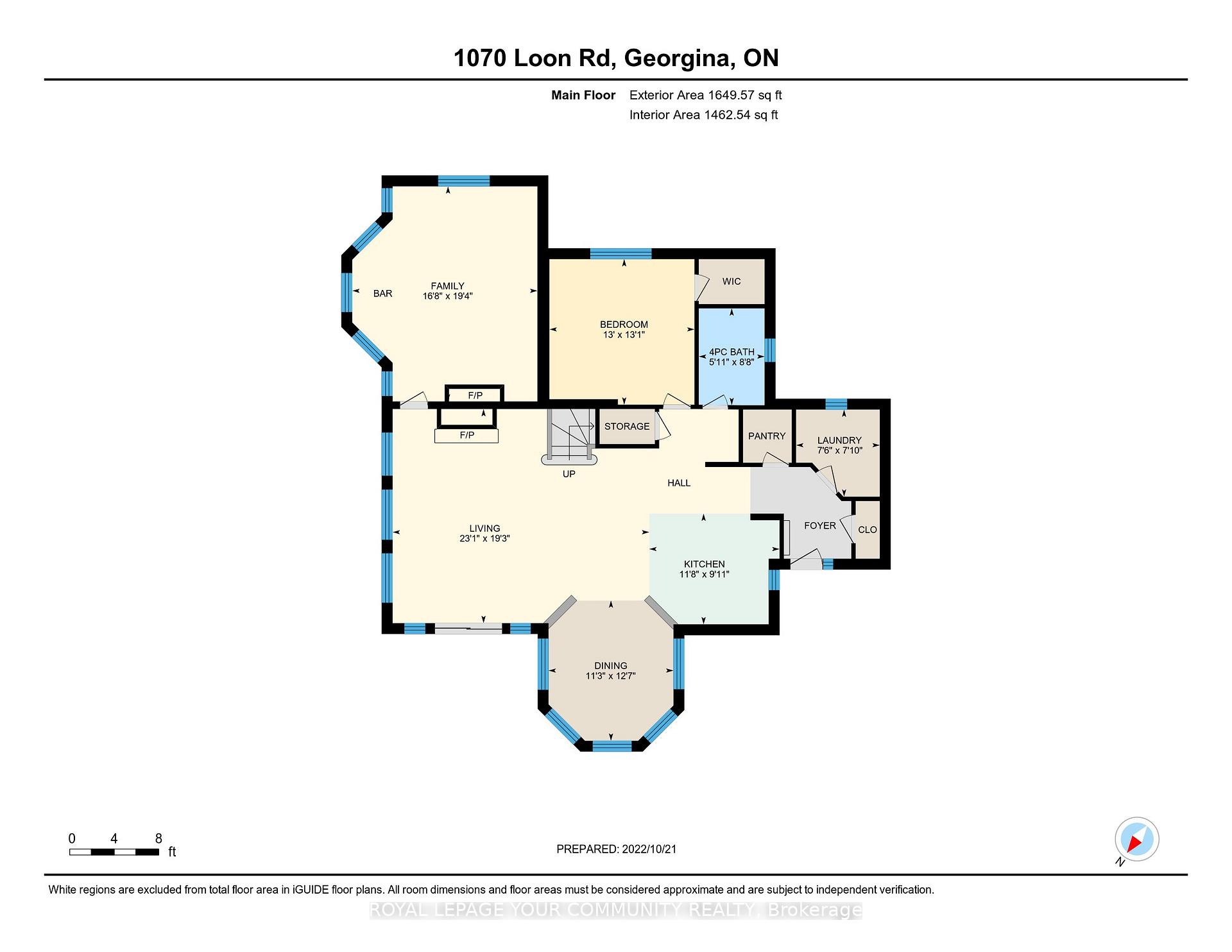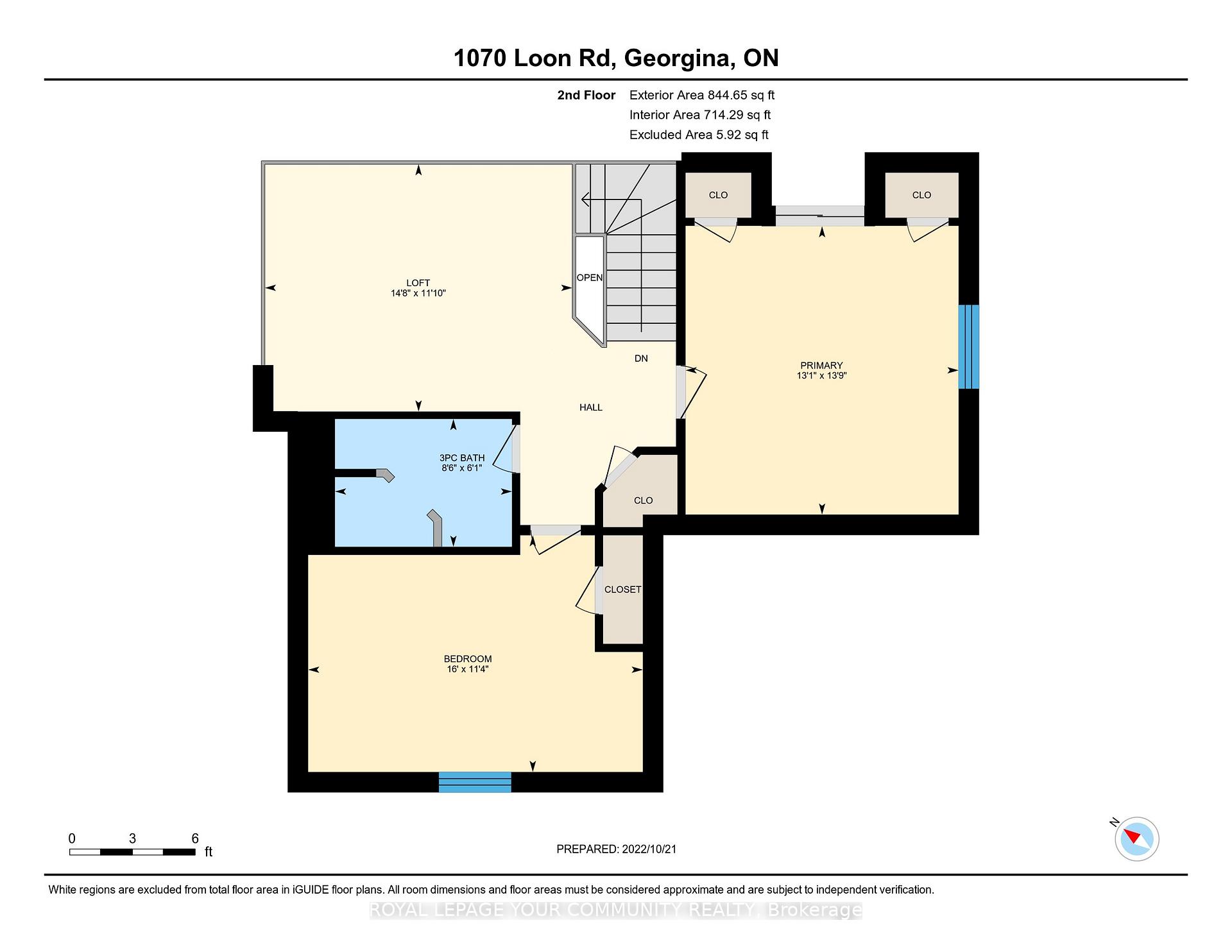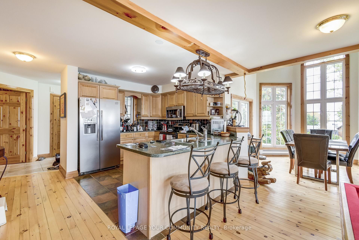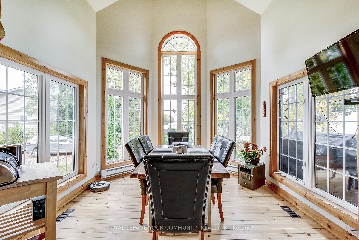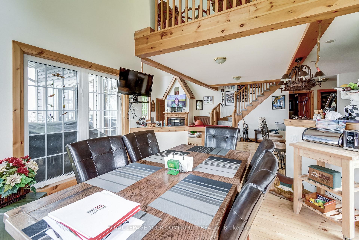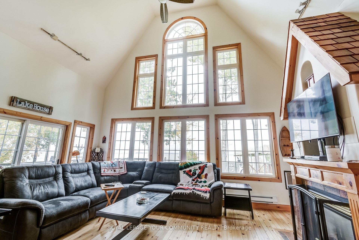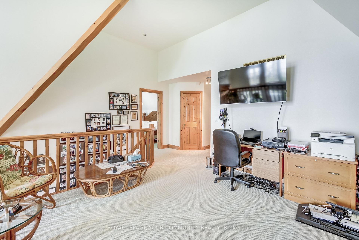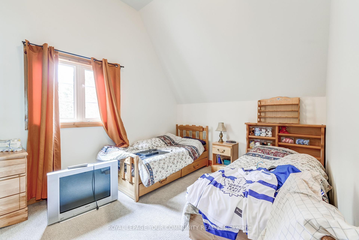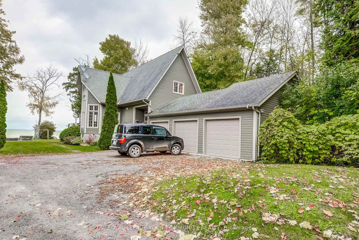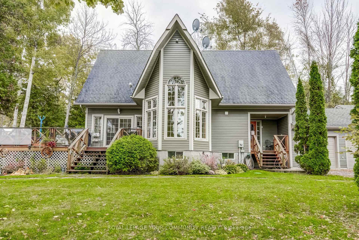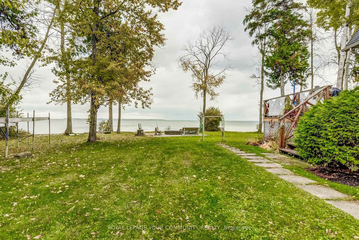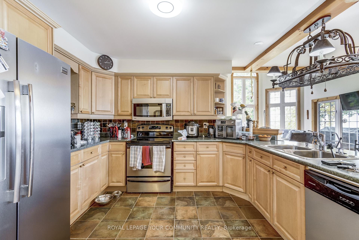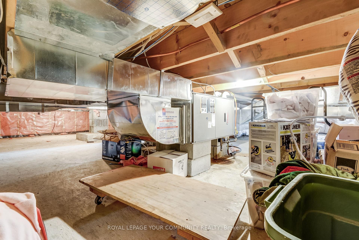$899,000
Available - For Sale
Listing ID: N12164684
1070 LOON Road , Georgina Islands, L0E 1R0, York
| Welcome to 1070 Loon Rd your year-round vacation destination and lakeside retreat on beautiful Lake Simcoe! This thoughtfully designed 3-bedroom, 2-bath cottage features two spacious primary bedrooms one on the main floor and one on the upper level offering flexibility and privacy for family and guests. All bedrooms offer generous closet space. The main floor showcases stunning floor-to-ceiling windows in the living and dining areas, flooding the space with natural light and offering breathtaking lake views. The family-sized kitchen includes a walk-in pantry and bar-height counter seating, while the living room features a cozy gas fireplace and walkout to a lake-facing deck. Entertain with ease in the recreation room, complete with a custom-designed bar overlooking the water perfect for hosting guests or relaxing in style. Equipped for year-round comfort, the cottage includes forced air propane heating, central air conditioning, and a shorewell with UV filtration, water treatment, and softener systems. A lawn irrigation system adds convenience and reduces maintenance. Set on a level lot with approximately 200 feet of pristine, clear waterfront, theres plenty of space for outdoor fun and gatherings. Relax by the fire pit, lounge on the 60-ft aluminum dock, or make the most of the detached 3-car garage, fully insulated with one bay heated perfect for storing all your toys, tools, and lake gear. Set on a level lot with approximately 200 feet of pristine, clear waterfront, theres plenty of space for outdoor fun and gatherings. Relax by the fire pit, lounge on the 60-ft aluminum dock, or make the most of the detached 3-car garage, fully insulated with one bay heated perfect for storing all your toys, tools, and lake gear. Note: Airbnb/short term rentals are not permitted. |
| Price | $899,000 |
| Taxes: | $6150.88 |
| Occupancy: | Owner |
| Address: | 1070 LOON Road , Georgina Islands, L0E 1R0, York |
| Directions/Cross Streets: | LOON RD/BEAR RD |
| Rooms: | 7 |
| Bedrooms: | 3 |
| Bedrooms +: | 0 |
| Family Room: | T |
| Basement: | None |
| Level/Floor | Room | Length(ft) | Width(ft) | Descriptions | |
| Room 1 | Main | Kitchen | 11.71 | 9.94 | |
| Room 2 | Main | Living Ro | 23.06 | 19.22 | |
| Room 3 | Main | Dining Ro | 11.22 | 12.6 | |
| Room 4 | Main | Recreatio | 16.63 | 19.32 | |
| Room 5 | Main | Laundry | 7.51 | 7.84 | |
| Room 6 | Main | Pantry | |||
| Room 7 | Main | Primary B | 13.02 | 13.09 | |
| Room 8 | Second | Primary B | 13.78 | 13.05 | W/O To Deck |
| Room 9 | Second | Bedroom 3 | 11.32 | 16.01 | |
| Room 10 | Second | Loft | 11.84 | 14.69 |
| Washroom Type | No. of Pieces | Level |
| Washroom Type 1 | 4 | Main |
| Washroom Type 2 | 3 | Second |
| Washroom Type 3 | 0 | |
| Washroom Type 4 | 0 | |
| Washroom Type 5 | 0 |
| Total Area: | 0.00 |
| Approximatly Age: | 16-30 |
| Property Type: | Detached |
| Style: | 2-Storey |
| Exterior: | Vinyl Siding |
| Garage Type: | Attached |
| (Parking/)Drive: | Private |
| Drive Parking Spaces: | 10 |
| Park #1 | |
| Parking Type: | Private |
| Park #2 | |
| Parking Type: | Private |
| Pool: | None |
| Approximatly Age: | 16-30 |
| Approximatly Square Footage: | 2000-2500 |
| Property Features: | Beach, Clear View |
| CAC Included: | N |
| Water Included: | N |
| Cabel TV Included: | N |
| Common Elements Included: | N |
| Heat Included: | N |
| Parking Included: | N |
| Condo Tax Included: | N |
| Building Insurance Included: | N |
| Fireplace/Stove: | Y |
| Heat Type: | Forced Air |
| Central Air Conditioning: | Central Air |
| Central Vac: | Y |
| Laundry Level: | Syste |
| Ensuite Laundry: | F |
| Elevator Lift: | False |
| Sewers: | Septic |
| Utilities-Cable: | N |
| Utilities-Hydro: | Y |
$
%
Years
This calculator is for demonstration purposes only. Always consult a professional
financial advisor before making personal financial decisions.
| Although the information displayed is believed to be accurate, no warranties or representations are made of any kind. |
| ROYAL LEPAGE YOUR COMMUNITY REALTY |
|
|

Mak Azad
Broker
Dir:
647-831-6400
Bus:
416-298-8383
Fax:
416-298-8303
| Virtual Tour | Book Showing | Email a Friend |
Jump To:
At a Glance:
| Type: | Freehold - Detached |
| Area: | York |
| Municipality: | Georgina Islands |
| Neighbourhood: | Georgina Island |
| Style: | 2-Storey |
| Approximate Age: | 16-30 |
| Tax: | $6,150.88 |
| Beds: | 3 |
| Baths: | 2 |
| Fireplace: | Y |
| Pool: | None |
Locatin Map:
Payment Calculator:

