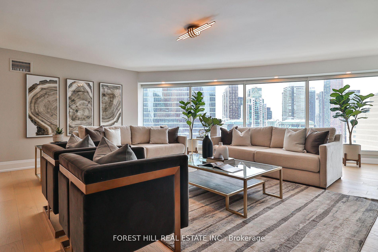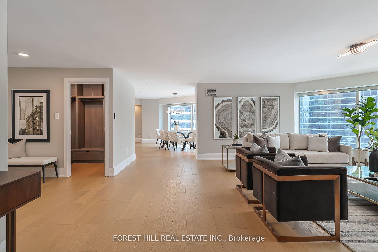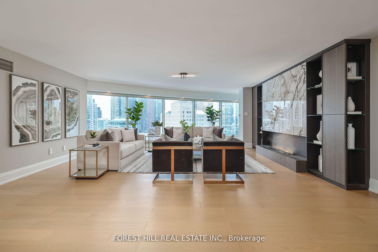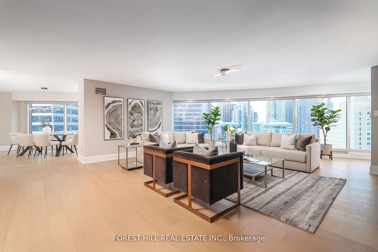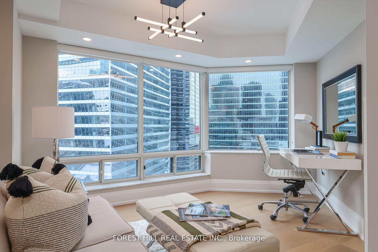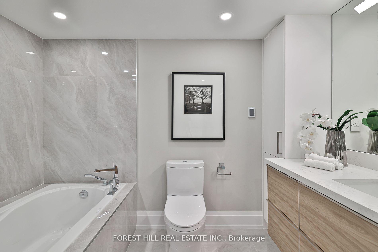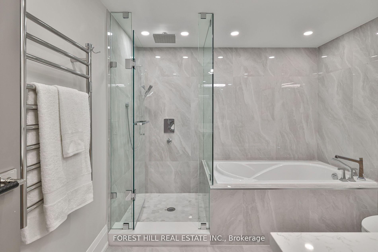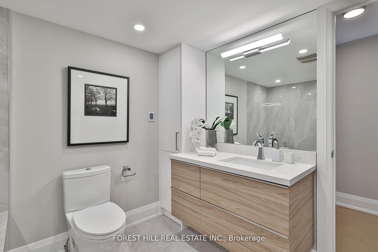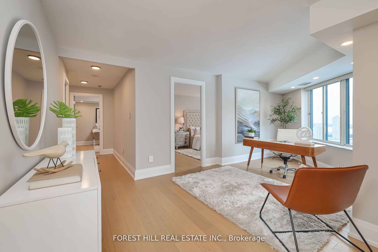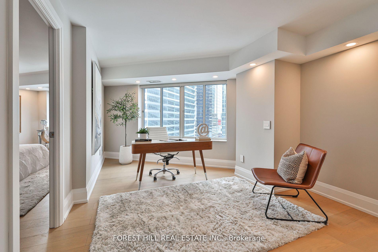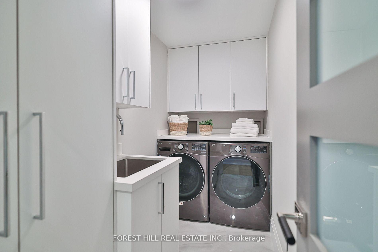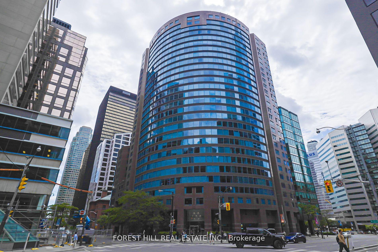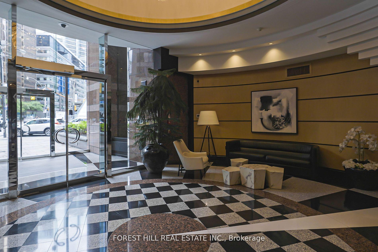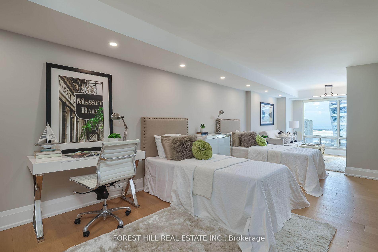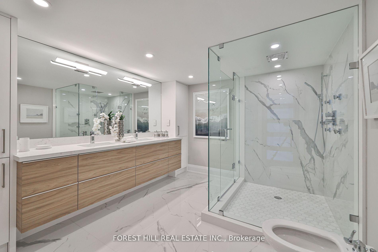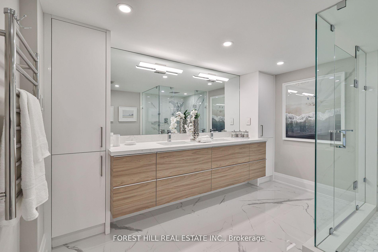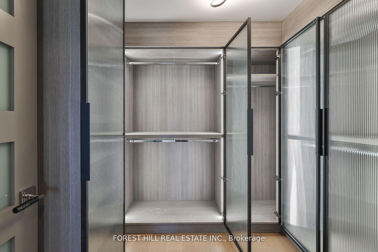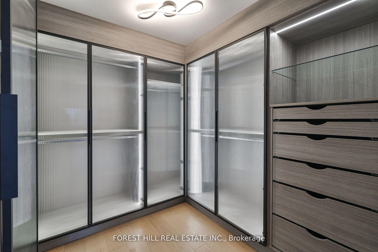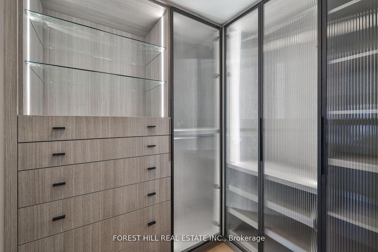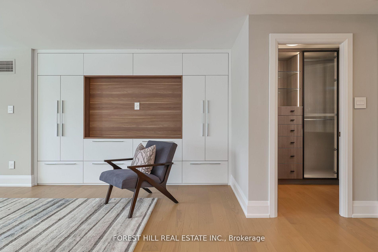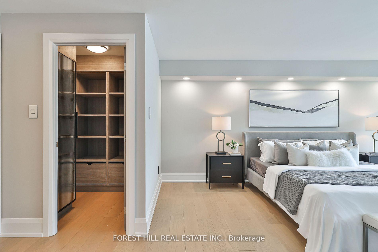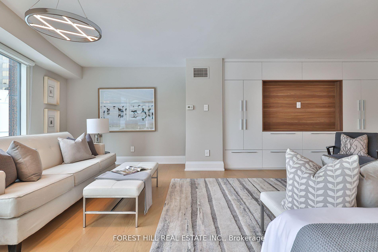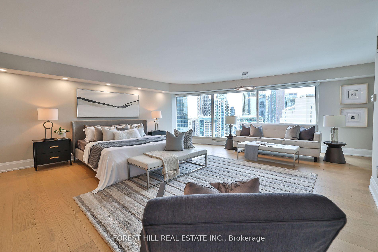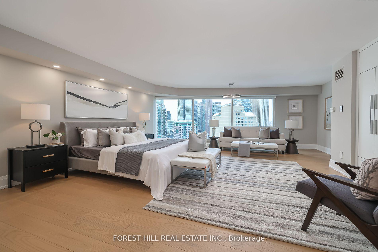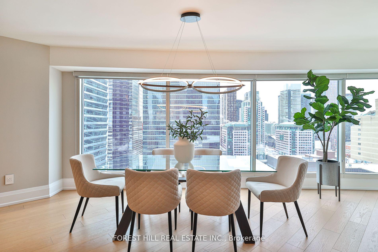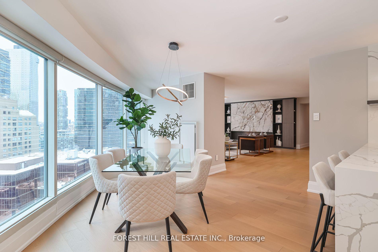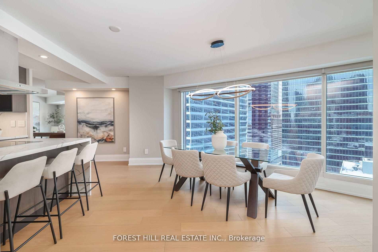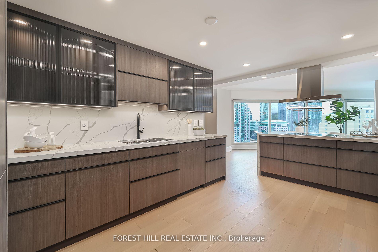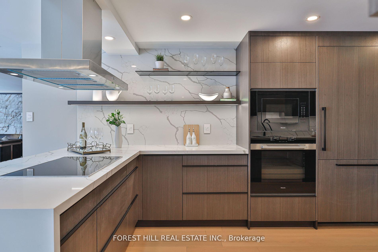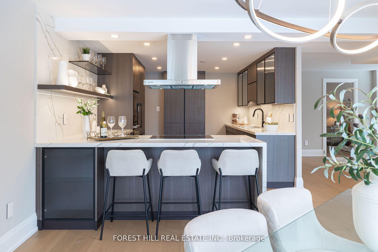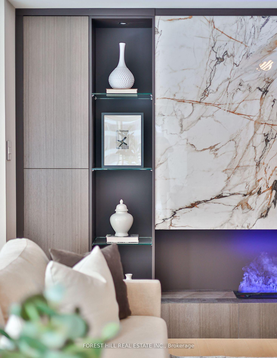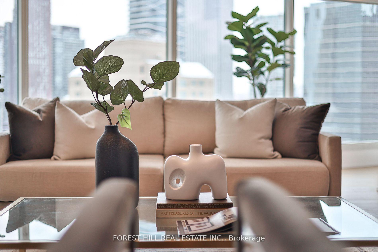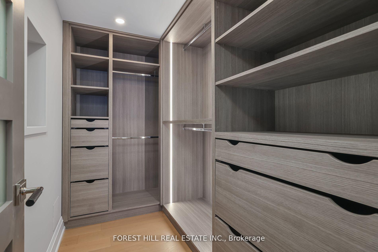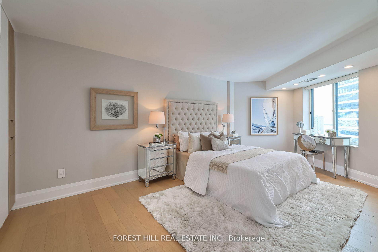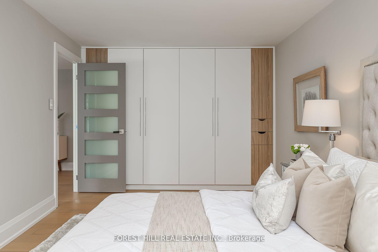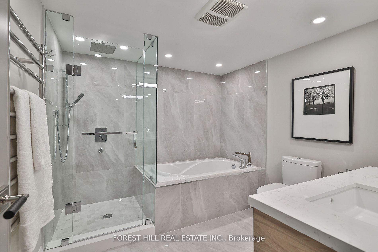$3,099,000
Available - For Sale
Listing ID: C12167067
33 University Aven , Toronto, M5J 2S7, Toronto
| A rare and spectacular Lower Penthouse nestled in the heart of the Financial District. This 3100 SF suite has undergone a complete transformation with brand new custom built interiors completely re-imagined, featuring luxurious finishes and bespoke design. The sprawling space, with magnificent south-west views of lake and skyline boasts a stunning living room with dramatic, one-of-a-kind porcelain fireplace with built-in storage and open display shelving. Wall to wall glass provides an abundance of natural light in every room. Sumptuous wood floors throughout. The custom kitchen features warm wood tones and Fluted glass cabinetry, ample storage, seated island and open display shelving. All new Miele kitchen appliances. The primary bedroom suite features 3 walk-in closets, a built-in wall unit with entertainment centre and storage. The 5 piece spa-like ensuite features a double size walk-in shower, heated floors/towel rack, double sink and bidet. Unique, expansive second and third bedrooms with incredible views, a walk in closet and office/study spaces. Prime location in the financial core, steps to hospital row, restaurants and shops. Close to Billy Bishop Airport, Union Station, Scotiabank Arena. Exceptional 24 hour concierge service, security. Complete with two car parking. |
| Price | $3,099,000 |
| Taxes: | $9291.60 |
| Occupancy: | Vacant |
| Address: | 33 University Aven , Toronto, M5J 2S7, Toronto |
| Postal Code: | M5J 2S7 |
| Province/State: | Toronto |
| Directions/Cross Streets: | Wellington St W & University |
| Level/Floor | Room | Length(ft) | Width(ft) | Descriptions | |
| Room 1 | Flat | Living Ro | 19.58 | 20.01 | Hardwood Floor, Window Floor to Ceil, Fireplace |
| Room 2 | Flat | Dining Ro | 13.32 | 13.48 | Hardwood Floor, Window Floor to Ceil |
| Room 3 | Flat | Kitchen | 16.17 | 10.99 | Hardwood Floor, Breakfast Bar, Combined w/Dining |
| Room 4 | Flat | Breakfast | 13.32 | 13.48 | Hardwood Floor, Window Floor to Ceil, Combined w/Kitchen |
| Room 5 | Flat | Den | 10.99 | 15.42 | Hardwood Floor, Window Floor to Ceil |
| Room 6 | Flat | Primary B | 21.75 | 20.01 | Hardwood Floor, 5 Pc Ensuite, Walk-In Closet(s) |
| Room 7 | Flat | Bedroom 2 | 10 | 20.99 | Hardwood Floor, Walk-In Closet(s), Combined w/Office |
| Room 8 | Flat | Bedroom 3 | 10.33 | 16.76 | Hardwood Floor, Closet Organizers, Large Window |
| Room 9 | Flat | Foyer | 8.17 | 8.59 | Hardwood Floor, 2 Pc Bath, Walk-In Closet(s) |
| Room 10 | Flat | Laundry | 4.76 | 10.23 | Laundry Sink |
| Washroom Type | No. of Pieces | Level |
| Washroom Type 1 | 5 | |
| Washroom Type 2 | 4 | |
| Washroom Type 3 | 2 | |
| Washroom Type 4 | 0 | |
| Washroom Type 5 | 0 |
| Total Area: | 0.00 |
| Washrooms: | 3 |
| Heat Type: | Forced Air |
| Central Air Conditioning: | Central Air |
$
%
Years
This calculator is for demonstration purposes only. Always consult a professional
financial advisor before making personal financial decisions.
| Although the information displayed is believed to be accurate, no warranties or representations are made of any kind. |
| FOREST HILL REAL ESTATE INC. |
|
|

Mak Azad
Broker
Dir:
647-831-6400
Bus:
416-298-8383
Fax:
416-298-8303
| Virtual Tour | Book Showing | Email a Friend |
Jump To:
At a Glance:
| Type: | Com - Condo Apartment |
| Area: | Toronto |
| Municipality: | Toronto C01 |
| Neighbourhood: | Waterfront Communities C1 |
| Style: | Apartment |
| Tax: | $9,291.6 |
| Maintenance Fee: | $2,804.86 |
| Beds: | 3 |
| Baths: | 3 |
| Fireplace: | Y |
Locatin Map:
Payment Calculator:

