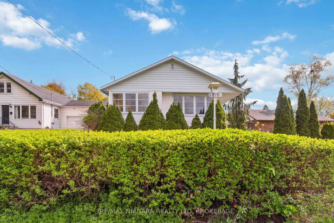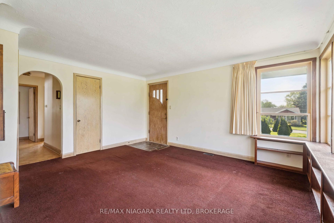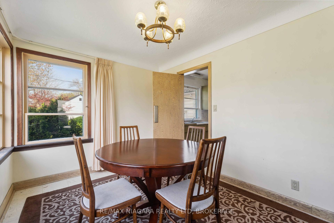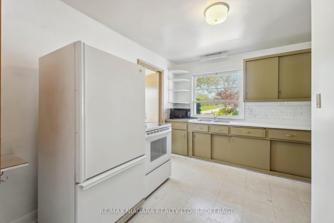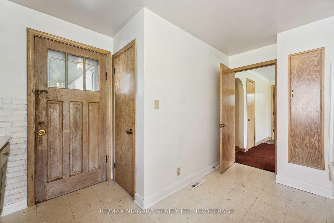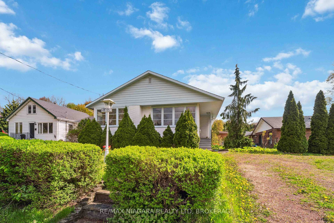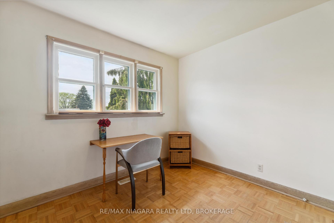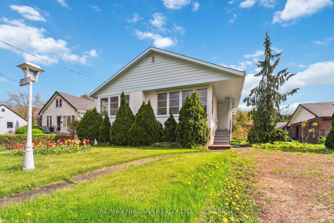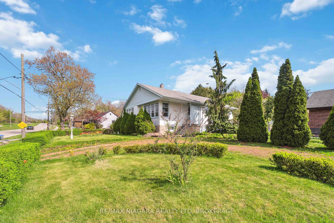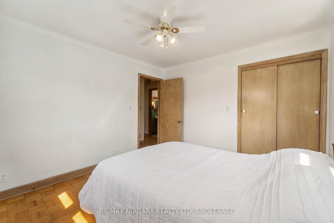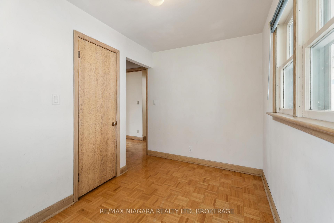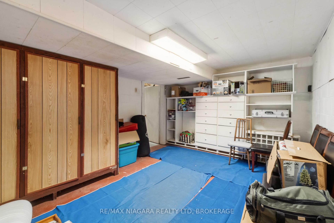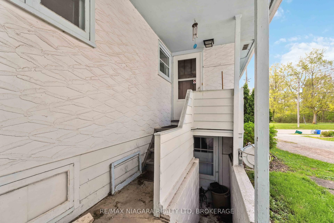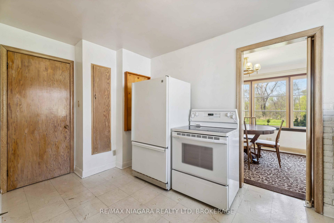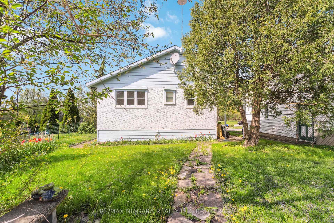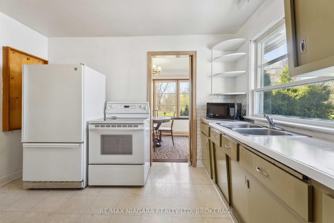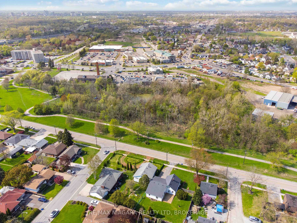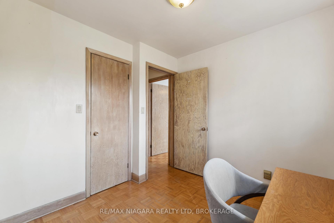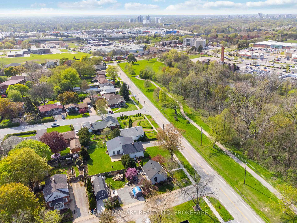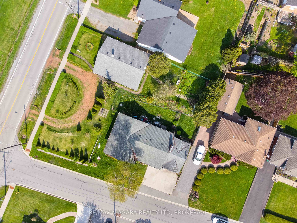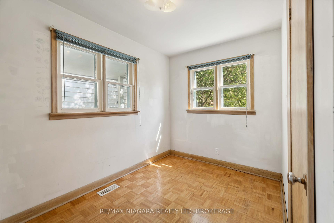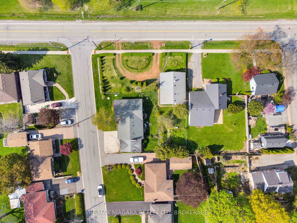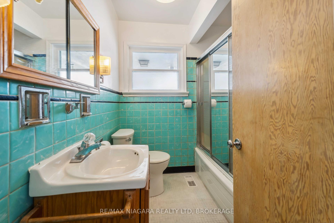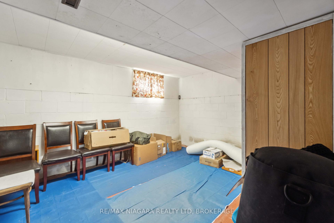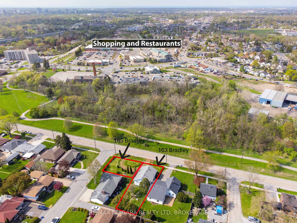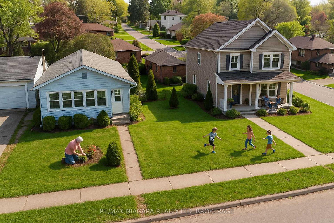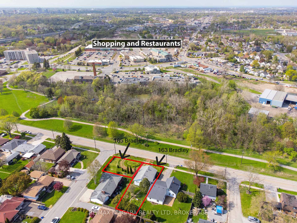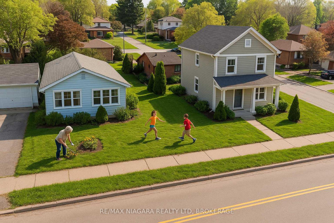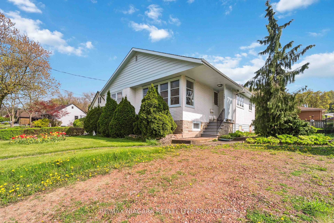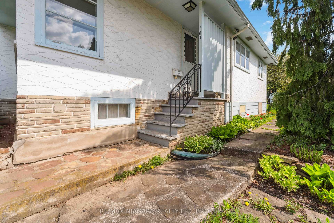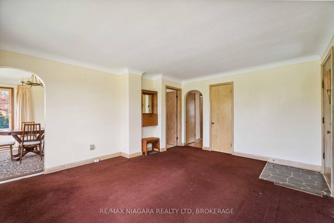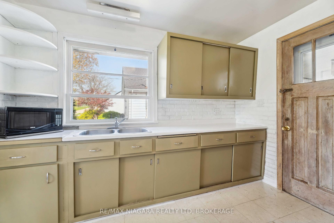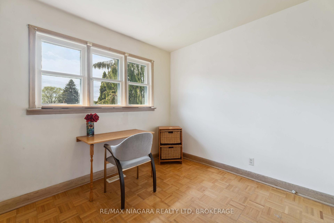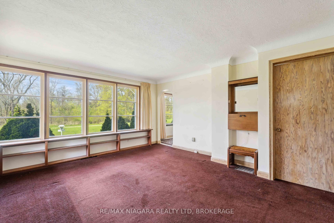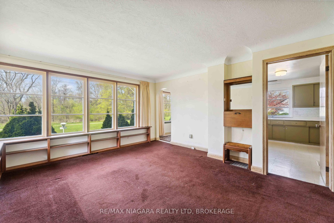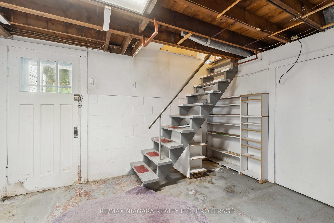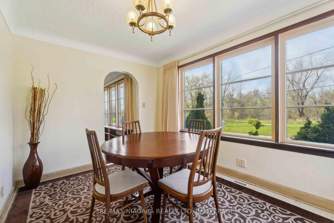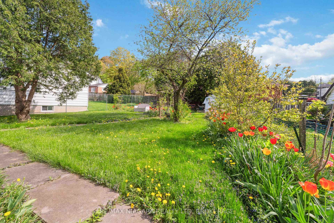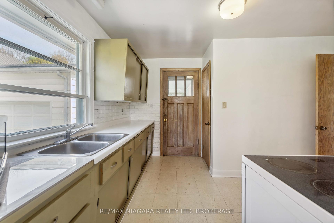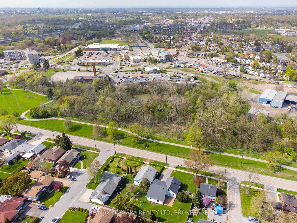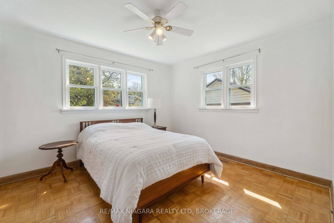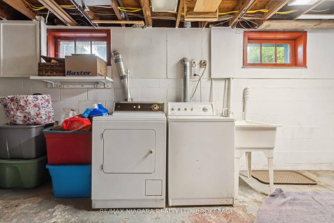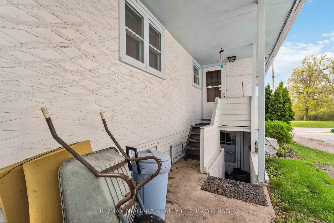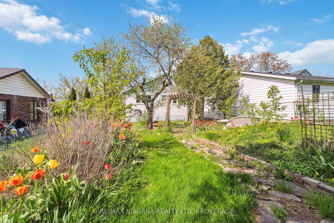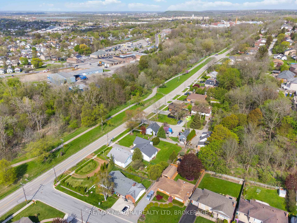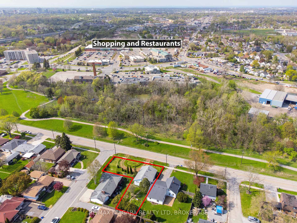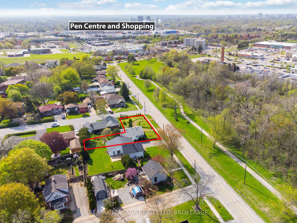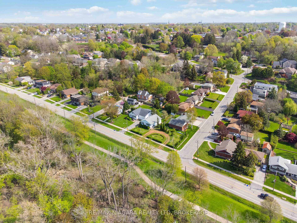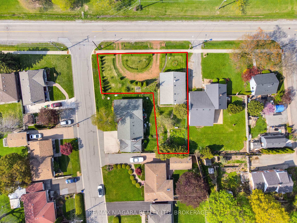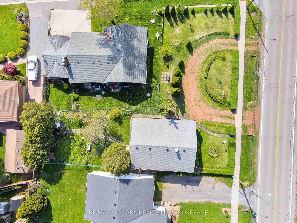$559,000
Available - For Sale
Listing ID: X12167623
163 & 1 Bradley Stre , St. Catharines, L2T 1R9, Niagara
| Incredible Double Lot Opportunity 163 & 165 Bradley Street, St. Catharines Unlock the potential of this unique property package featuring two separately deeded lots in a prime St. Catharines location, just minutes from the Merritt Trail, Pen Centre, QEW and Hwy 406, schools, and public transit.163 Bradley Street is a charming, well loved home situated on a 46 x 132 ft lot, offering three bedrooms, one bathroom, and a full walkout basement perfect for an in-law suite or additional living space ideal for first-time buyers or those looking to renovate and add value.165 Bradley Street is a serviced corner lot measuring 69 x 50 ft, offering endless possibilities: an accessory dwelling unit (ADU), a two-car garage with loft, an extension to the current home, or a brand-new single-family build. This is a rare and versatile opportunity that is perfect for multigenerational living located in one of the regions most connected and evolving pockets. |
| Price | $559,000 |
| Taxes: | $3132.00 |
| Assessment Year: | 2024 |
| Occupancy: | Owner |
| Address: | 163 & 1 Bradley Stre , St. Catharines, L2T 1R9, Niagara |
| Directions/Cross Streets: | MOUNTAIN ST |
| Rooms: | 6 |
| Bedrooms: | 3 |
| Bedrooms +: | 0 |
| Family Room: | F |
| Basement: | Separate Ent, Partial Base |
| Washroom Type | No. of Pieces | Level |
| Washroom Type 1 | 4 | Main |
| Washroom Type 2 | 0 | |
| Washroom Type 3 | 0 | |
| Washroom Type 4 | 0 | |
| Washroom Type 5 | 0 |
| Total Area: | 0.00 |
| Approximatly Age: | 51-99 |
| Property Type: | Detached |
| Style: | Bungalow |
| Exterior: | Stucco (Plaster), Vinyl Siding |
| Garage Type: | None |
| (Parking/)Drive: | Circular D |
| Drive Parking Spaces: | 3 |
| Park #1 | |
| Parking Type: | Circular D |
| Park #2 | |
| Parking Type: | Circular D |
| Park #3 | |
| Parking Type: | Private |
| Pool: | None |
| Other Structures: | Garden Shed, S |
| Approximatly Age: | 51-99 |
| Approximatly Square Footage: | 700-1100 |
| Property Features: | Clear View, Greenbelt/Conserva |
| CAC Included: | N |
| Water Included: | N |
| Cabel TV Included: | N |
| Common Elements Included: | N |
| Heat Included: | N |
| Parking Included: | N |
| Condo Tax Included: | N |
| Building Insurance Included: | N |
| Fireplace/Stove: | N |
| Heat Type: | Forced Air |
| Central Air Conditioning: | Central Air |
| Central Vac: | N |
| Laundry Level: | Syste |
| Ensuite Laundry: | F |
| Sewers: | Sewer |
$
%
Years
This calculator is for demonstration purposes only. Always consult a professional
financial advisor before making personal financial decisions.
| Although the information displayed is believed to be accurate, no warranties or representations are made of any kind. |
| RE/MAX NIAGARA REALTY LTD, BROKERAGE |
|
|

Mak Azad
Broker
Dir:
647-831-6400
Bus:
416-298-8383
Fax:
416-298-8303
| Virtual Tour | Book Showing | Email a Friend |
Jump To:
At a Glance:
| Type: | Freehold - Detached |
| Area: | Niagara |
| Municipality: | St. Catharines |
| Neighbourhood: | 460 - Burleigh Hill |
| Style: | Bungalow |
| Approximate Age: | 51-99 |
| Tax: | $3,132 |
| Beds: | 3 |
| Baths: | 1 |
| Fireplace: | N |
| Pool: | None |
Locatin Map:
Payment Calculator:


