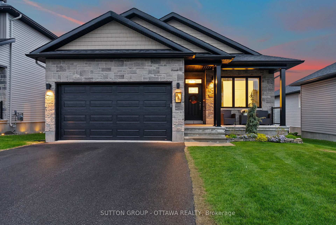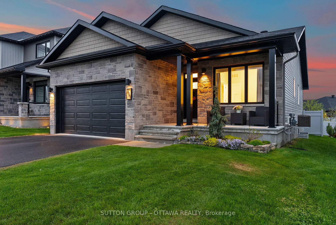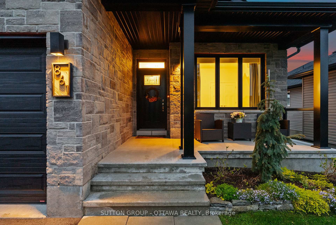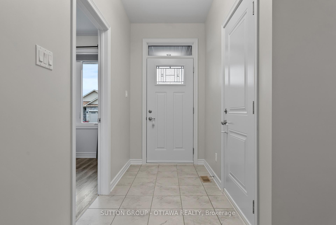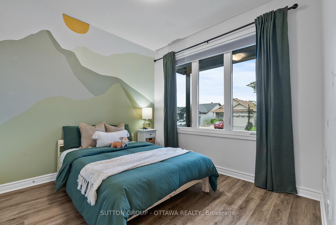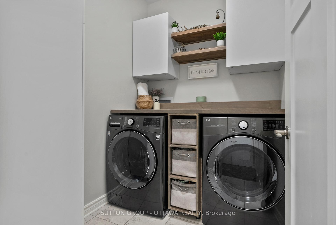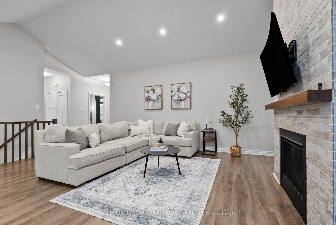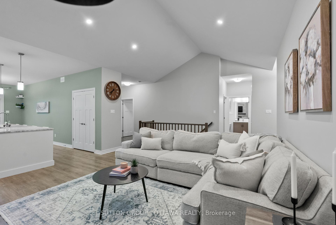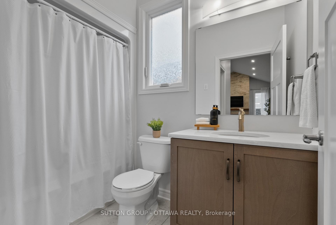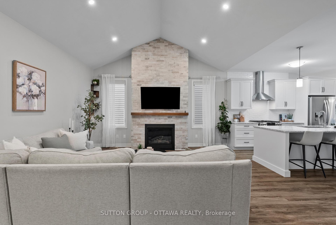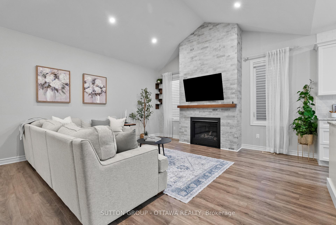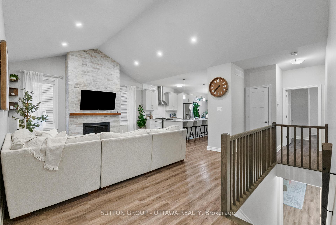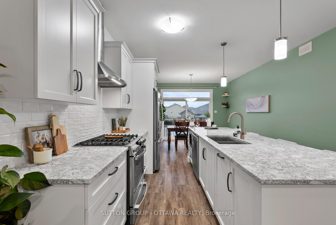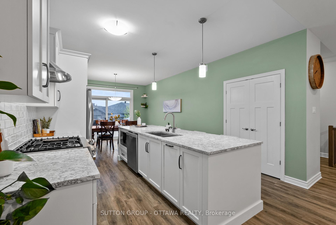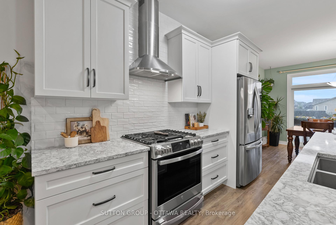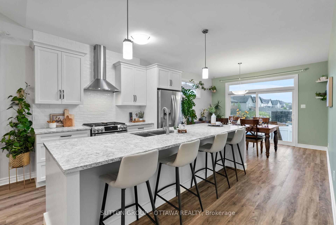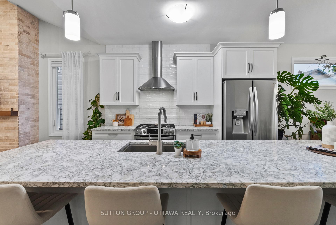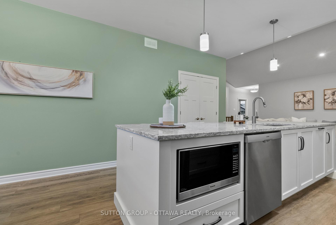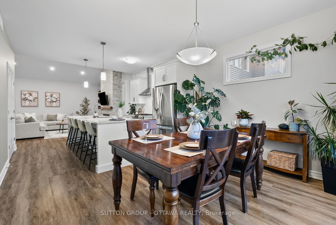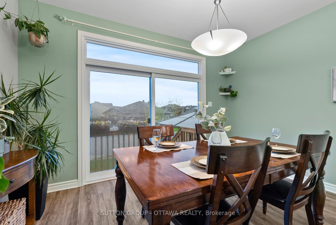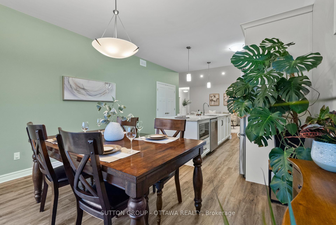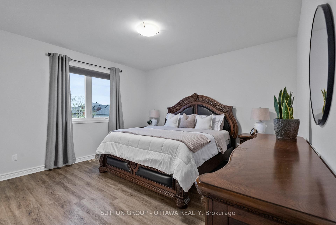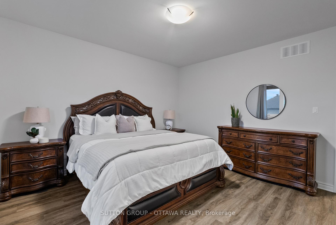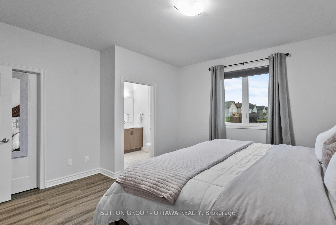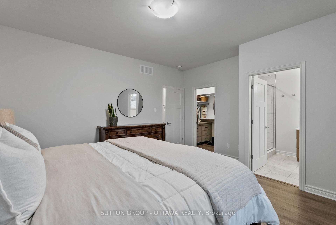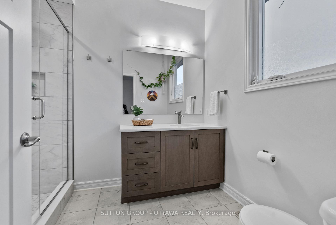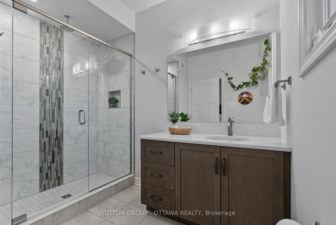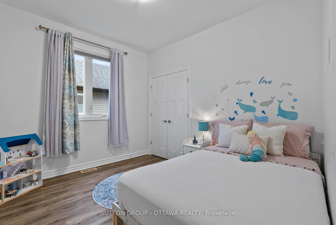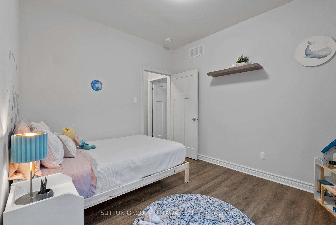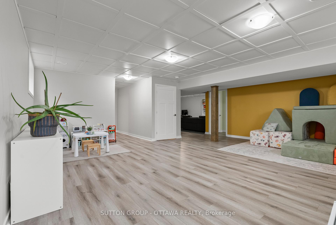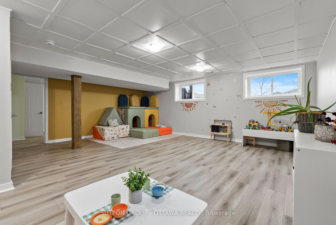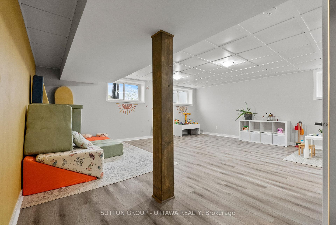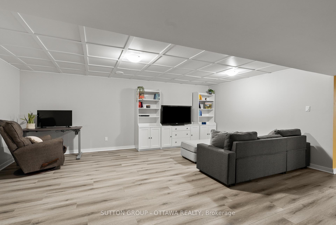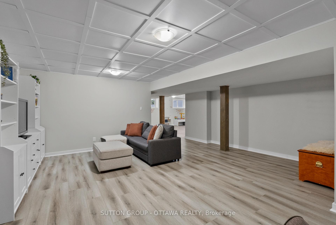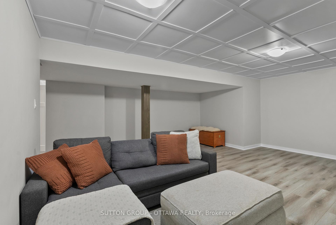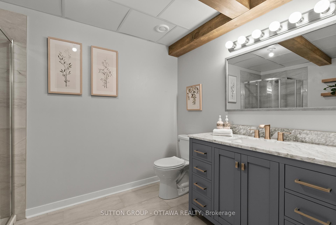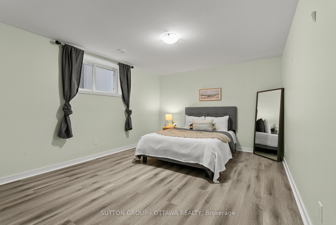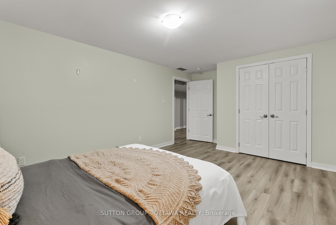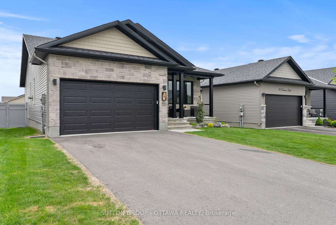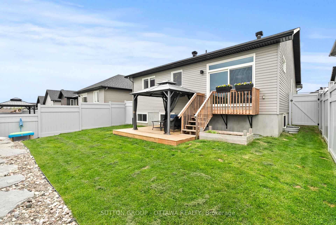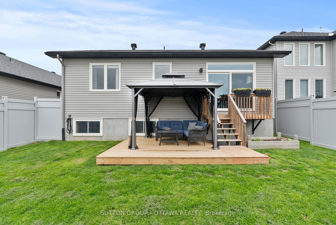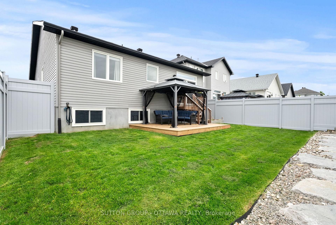$814,900
Available - For Sale
Listing ID: X12167665
861 Reaume Stre , Mississippi Mills, K0A 1A0, Lanark
| Welcome to 861 Reaume Street! A bright, beautiful bungalow designed with comfort and lifestyle in mind. Perfect for young families or those looking to downsize without giving up space, this 3+1 bedroom, 3 full bathroom home is move-in ready and thoughtfully finished from top to bottom. Inside, you'll find three generously sized bedrooms on the main floor, including a spacious primary suite with a large walk-in closet and a beautiful 3-piece ensuite. You'll also love the convenience of main-floor laundry just steps from the bedrooms! The open-concept kitchen is the heart of the home, featuring quartz countertops, a large island, spacious pantry, and plenty of storage - ideal for everything from weeknight dinners to weekend entertaining. The cozy living room with vaulted ceilings and a stunning gas fireplace offers the perfect space to relax and enjoy movie nights with the family. Need more room? The fully finished basement delivers! With a large rec room, an additional bedroom, and another full bath, it's the perfect setup for guests, teens, or a home office. All of this in a quiet, family-friendly neighbourhood, just minutes from parks, schools, and Almonte's historic downtown - this home truly checks all the boxes. 24-hour irrevocable on all offers. |
| Price | $814,900 |
| Taxes: | $4010.00 |
| Occupancy: | Owner |
| Address: | 861 Reaume Stre , Mississippi Mills, K0A 1A0, Lanark |
| Directions/Cross Streets: | Exit 417 to March Rd, left to Ottawa St, right on Sadler Dr, right on Reaume St. |
| Rooms: | 14 |
| Bedrooms: | 3 |
| Bedrooms +: | 1 |
| Family Room: | F |
| Basement: | Full, Finished |
| Level/Floor | Room | Length(ft) | Width(ft) | Descriptions | |
| Room 1 | Main | Living Ro | 23.48 | 22.89 | Gas Fireplace, Combined w/Kitchen |
| Room 2 | Main | Kitchen | 13.12 | 11.35 | Combined w/Living, Combined w/Dining |
| Room 3 | Main | Dining Ro | 13.12 | 10.59 | Combined w/Kitchen, W/O To Deck |
| Room 4 | Main | Bedroom | 10.17 | 9.81 | |
| Room 5 | Main | Bedroom 2 | 11.15 | 9.94 | |
| Room 6 | Main | Primary B | 15.15 | 14.1 | 3 Pc Ensuite |
| Room 7 | Main | Bathroom | 9.74 | 6.82 | 3 Pc Ensuite |
| Room 8 | Main | Bathroom | 8.4 | 4.99 | 4 Pc Bath |
| Room 9 | Main | Laundry | 5.84 | 6.82 | |
| Room 10 | Basement | Recreatio | 21.55 | 20.76 | |
| Room 11 | Basement | Family Ro | 19.61 | 18.83 | |
| Room 12 | Basement | Bedroom 4 | 17.38 | 12.1 | |
| Room 13 | Basement | Bathroom | 9.77 | 7.58 | 3 Pc Bath |
| Room 14 | Basement | Utility R | 18.86 | 14.83 |
| Washroom Type | No. of Pieces | Level |
| Washroom Type 1 | 4 | Main |
| Washroom Type 2 | 3 | Main |
| Washroom Type 3 | 3 | Lower |
| Washroom Type 4 | 0 | |
| Washroom Type 5 | 0 |
| Total Area: | 0.00 |
| Approximatly Age: | 0-5 |
| Property Type: | Detached |
| Style: | Bungalow |
| Exterior: | Brick, Vinyl Siding |
| Garage Type: | Attached |
| (Parking/)Drive: | Private Do |
| Drive Parking Spaces: | 4 |
| Park #1 | |
| Parking Type: | Private Do |
| Park #2 | |
| Parking Type: | Private Do |
| Pool: | None |
| Other Structures: | Gazebo |
| Approximatly Age: | 0-5 |
| Approximatly Square Footage: | 1100-1500 |
| Property Features: | Park, Fenced Yard |
| CAC Included: | N |
| Water Included: | N |
| Cabel TV Included: | N |
| Common Elements Included: | N |
| Heat Included: | N |
| Parking Included: | N |
| Condo Tax Included: | N |
| Building Insurance Included: | N |
| Fireplace/Stove: | Y |
| Heat Type: | Forced Air |
| Central Air Conditioning: | Central Air |
| Central Vac: | N |
| Laundry Level: | Syste |
| Ensuite Laundry: | F |
| Elevator Lift: | False |
| Sewers: | Sewer |
| Utilities-Hydro: | Y |
$
%
Years
This calculator is for demonstration purposes only. Always consult a professional
financial advisor before making personal financial decisions.
| Although the information displayed is believed to be accurate, no warranties or representations are made of any kind. |
| SUTTON GROUP - OTTAWA REALTY |
|
|

Mak Azad
Broker
Dir:
647-831-6400
Bus:
416-298-8383
Fax:
416-298-8303
| Book Showing | Email a Friend |
Jump To:
At a Glance:
| Type: | Freehold - Detached |
| Area: | Lanark |
| Municipality: | Mississippi Mills |
| Neighbourhood: | 912 - Mississippi Mills (Ramsay) Twp |
| Style: | Bungalow |
| Approximate Age: | 0-5 |
| Tax: | $4,010 |
| Beds: | 3+1 |
| Baths: | 3 |
| Fireplace: | Y |
| Pool: | None |
Locatin Map:
Payment Calculator:

