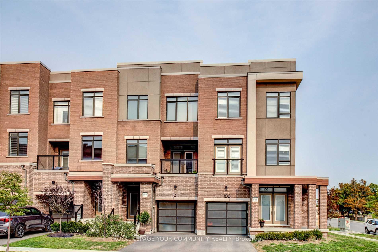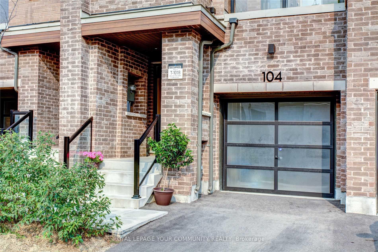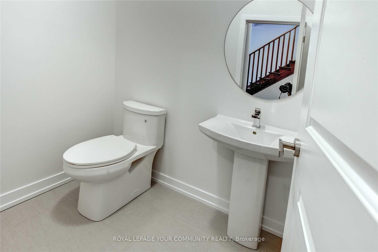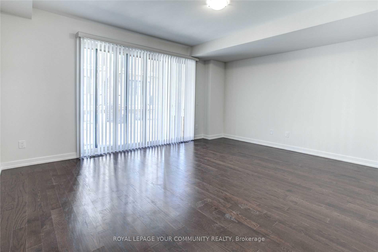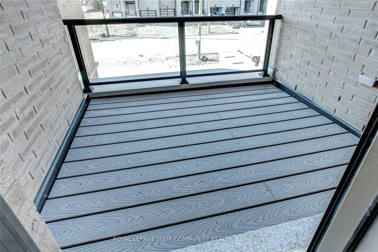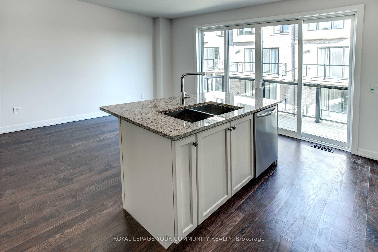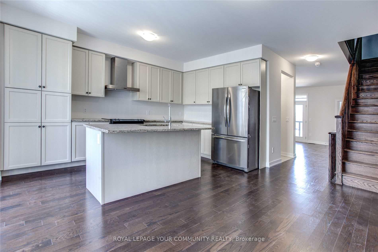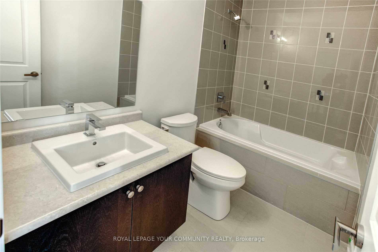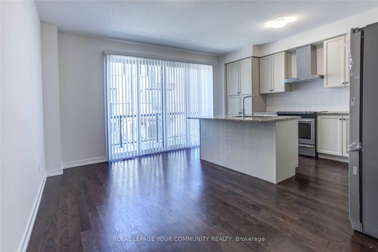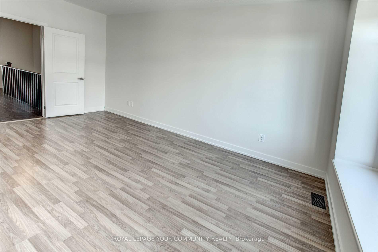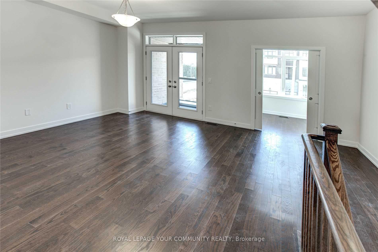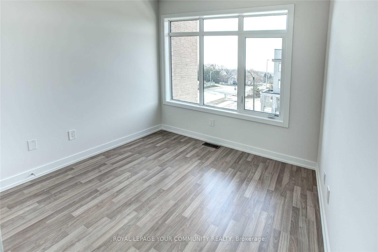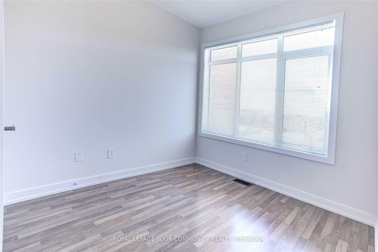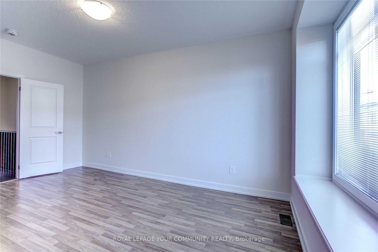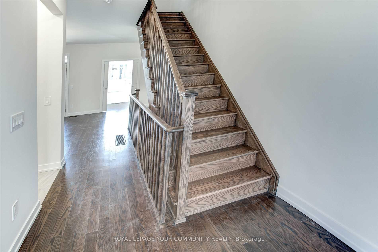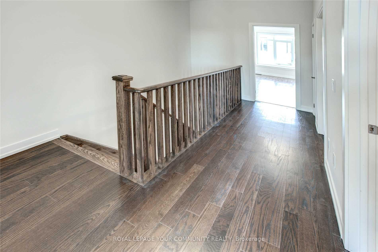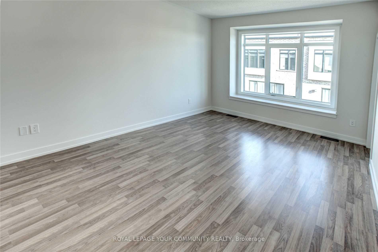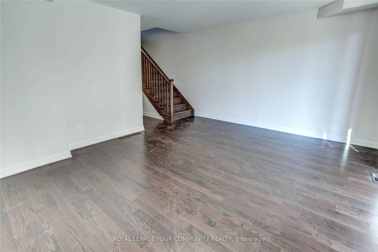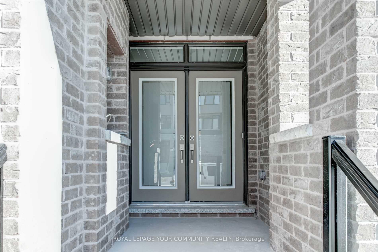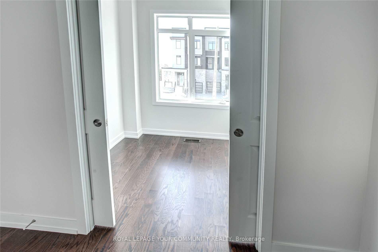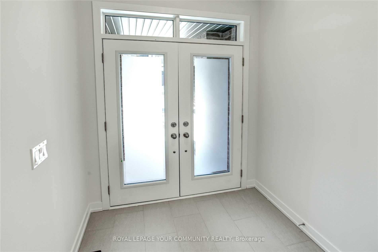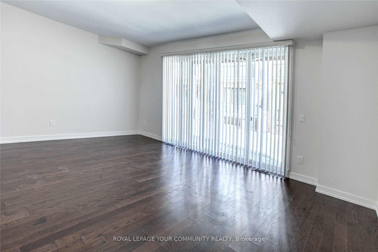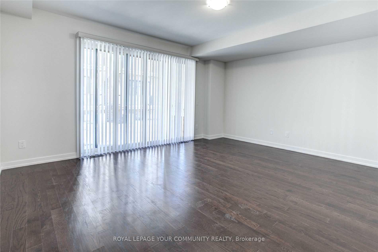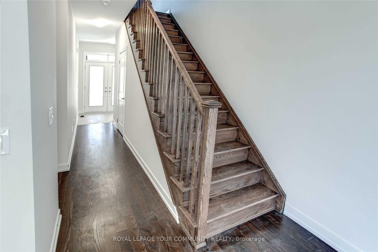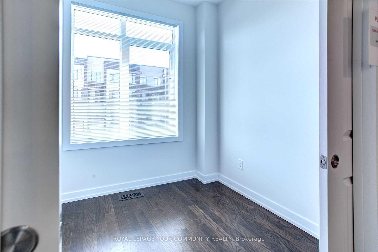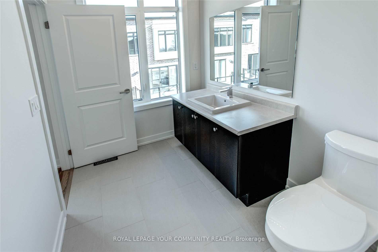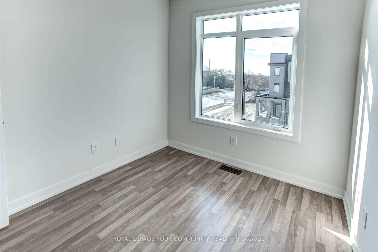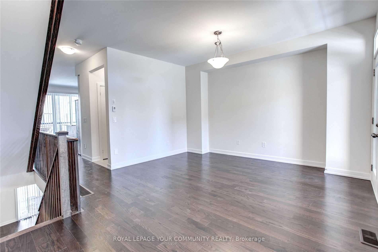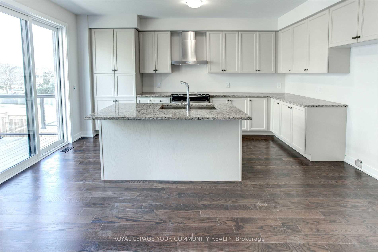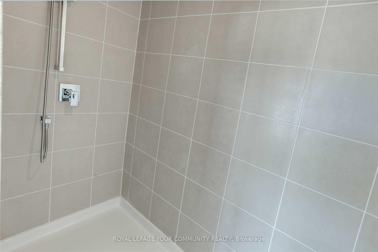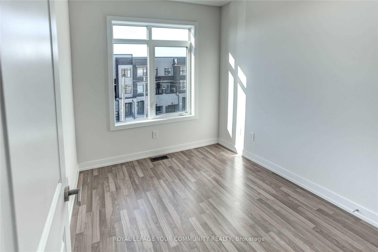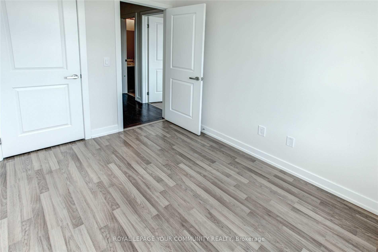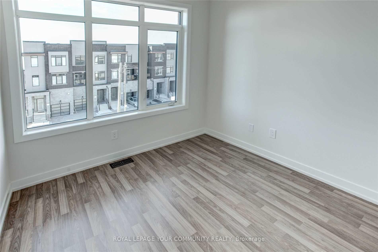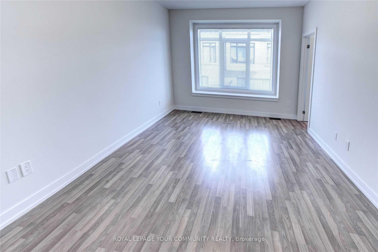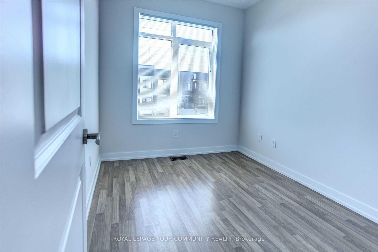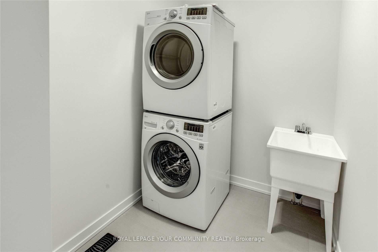$3,750
Available - For Rent
Listing ID: N12167735
104 Glenngarry Cres , Vaughan, L6A 4Z4, York
| Luxurious & Modern 3+1 Bedroom & 4 Bathroom Executive Town Nestled In One Of Vaughan's Prestigious Neighborhood! Just Steps To Maple Go Station, Top School, Parks, Golf Course, Shops, Trails, Highways, Vaughan's Cortellucci Hospital & All Amenities! This Stunning Home Offers Excellent 2,000+ Sq Ft Layout, Floor To Ceiling Windows & Hardwood Floors; Main Floor Office; Chic Kitchen W/Granite C-Tops & Breakfast Bar, Vibrant Living & Dining Room; 2 Balconies; Smooth Ceilings; Sun Filled Rooms; Primary Retreat With 4-Pc Spa-Like Ensuite Bathroom & Walk-In Closet! Live Here & Work In Downtown Toronto - Walk To Go Train Station, 30 Min To Union Station!! Don't Miss! Move In & Enjoy! |
| Price | $3,750 |
| Taxes: | $0.00 |
| Occupancy: | Tenant |
| Address: | 104 Glenngarry Cres , Vaughan, L6A 4Z4, York |
| Directions/Cross Streets: | Major Mackenzie & Dufferin |
| Rooms: | 10 |
| Bedrooms: | 3 |
| Bedrooms +: | 1 |
| Family Room: | T |
| Basement: | Unfinished, Full |
| Furnished: | Unfu |
| Level/Floor | Room | Length(ft) | Width(ft) | Descriptions | |
| Room 1 | Ground | Family Ro | 16.99 | 14.1 | Hardwood Floor, W/O To Yard, 2 Pc Bath |
| Room 2 | Main | Kitchen | 8.59 | 15.09 | Hardwood Floor, Granite Counters, Stainless Steel Appl |
| Room 3 | Main | Breakfast | 8.59 | 15.38 | Hardwood Floor, Breakfast Bar, W/O To Balcony |
| Room 4 | Main | Living Ro | 16.99 | 13.12 | Hardwood Floor, W/O To Balcony, Combined w/Dining |
| Room 5 | Main | Dining Ro | 16.99 | 13.12 | Hardwood Floor, Large Window, Combined w/Living |
| Room 6 | Main | Office | 8.1 | 6.79 | Hardwood Floor, Large Window, Pocket Doors |
| Room 7 | Upper | Primary B | 10.79 | 16.1 | Laminate, 4 Pc Ensuite, Walk-In Closet(s) |
| Room 8 | Upper | Bedroom 2 | 8 | 9.71 | Laminate, 4 Pc Bath, Closet |
| Room 9 | Upper | Bedroom 3 | 8.79 | 9.09 | Laminate, Large Window, Closet |
| Room 10 | Upper | Laundry | Ceramic Floor, Separate Room | ||
| Room 11 | Basement | Recreatio | Unfinished |
| Washroom Type | No. of Pieces | Level |
| Washroom Type 1 | 2 | Ground |
| Washroom Type 2 | 2 | Main |
| Washroom Type 3 | 4 | Upper |
| Washroom Type 4 | 4 | Upper |
| Washroom Type 5 | 0 |
| Total Area: | 0.00 |
| Approximatly Age: | 6-15 |
| Property Type: | Att/Row/Townhouse |
| Style: | 3-Storey |
| Exterior: | Brick, Stone |
| Garage Type: | Built-In |
| (Parking/)Drive: | Private |
| Drive Parking Spaces: | 1 |
| Park #1 | |
| Parking Type: | Private |
| Park #2 | |
| Parking Type: | Private |
| Pool: | None |
| Laundry Access: | Ensuite |
| Approximatly Age: | 6-15 |
| Approximatly Square Footage: | 1500-2000 |
| Property Features: | Golf, Hospital |
| CAC Included: | N |
| Water Included: | N |
| Cabel TV Included: | N |
| Common Elements Included: | N |
| Heat Included: | N |
| Parking Included: | Y |
| Condo Tax Included: | N |
| Building Insurance Included: | N |
| Fireplace/Stove: | N |
| Heat Type: | Forced Air |
| Central Air Conditioning: | Central Air |
| Central Vac: | N |
| Laundry Level: | Syste |
| Ensuite Laundry: | F |
| Sewers: | Sewer |
| Although the information displayed is believed to be accurate, no warranties or representations are made of any kind. |
| ROYAL LEPAGE YOUR COMMUNITY REALTY |
|
|

Mak Azad
Broker
Dir:
647-831-6400
Bus:
416-298-8383
Fax:
416-298-8303
| Book Showing | Email a Friend |
Jump To:
At a Glance:
| Type: | Freehold - Att/Row/Townhouse |
| Area: | York |
| Municipality: | Vaughan |
| Neighbourhood: | Rural Vaughan |
| Style: | 3-Storey |
| Approximate Age: | 6-15 |
| Beds: | 3+1 |
| Baths: | 4 |
| Fireplace: | N |
| Pool: | None |
Locatin Map:

