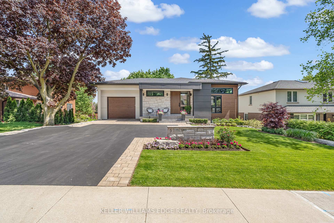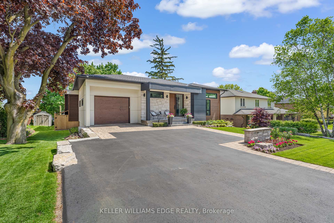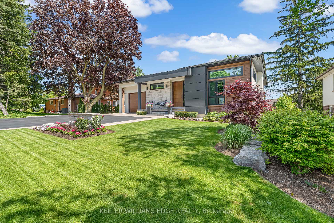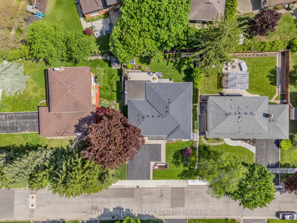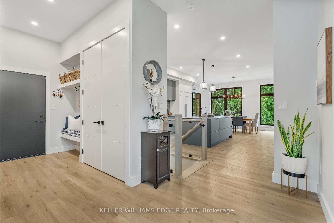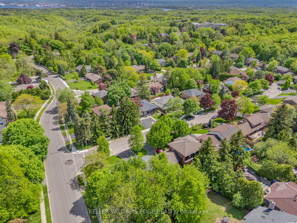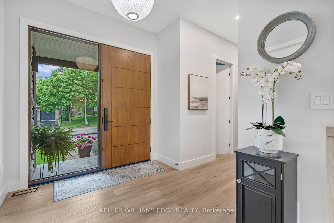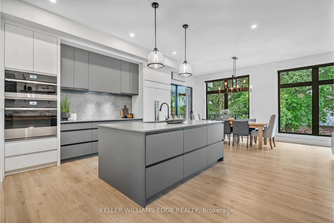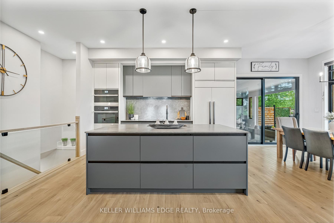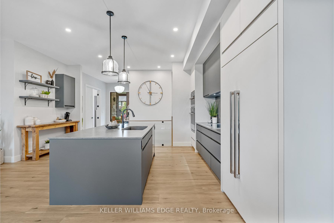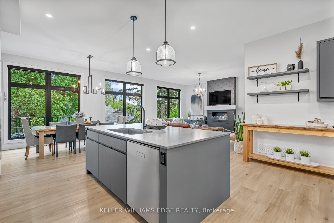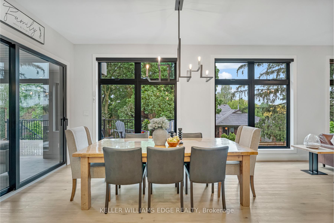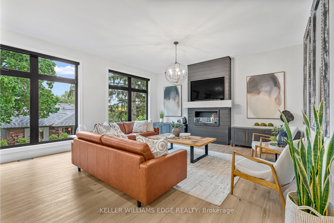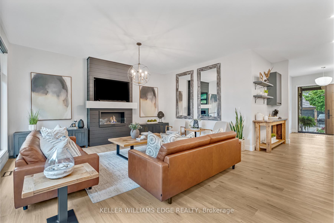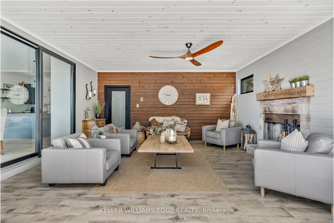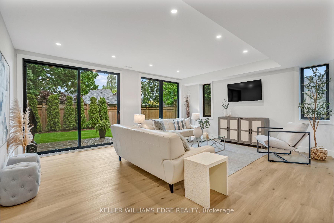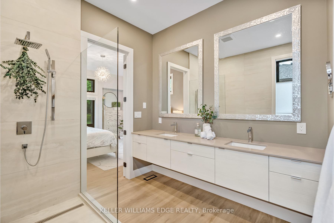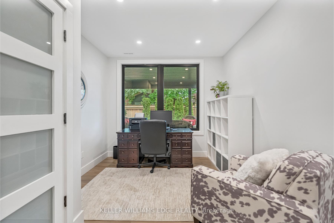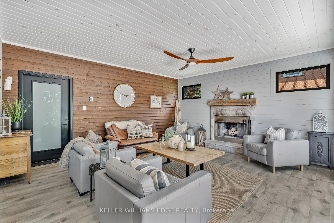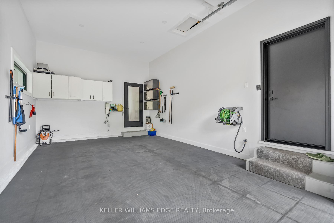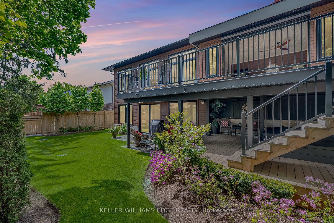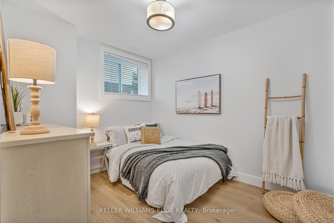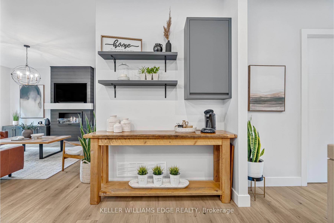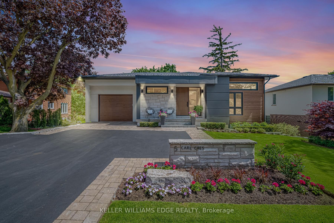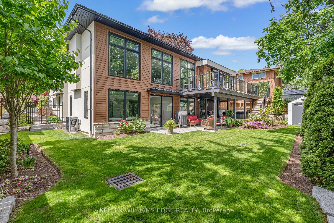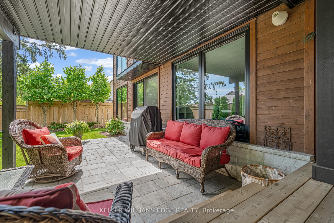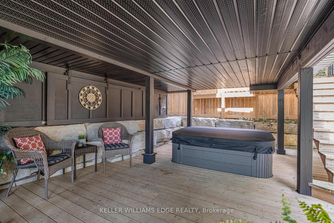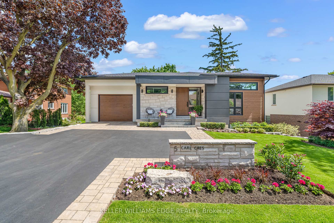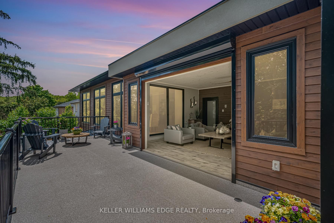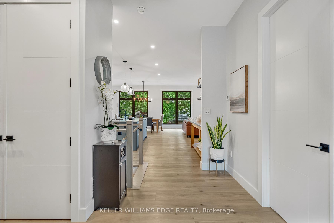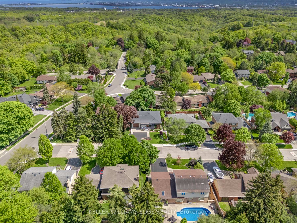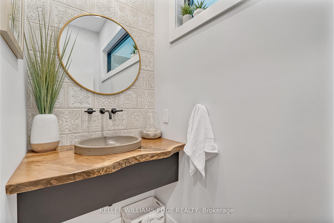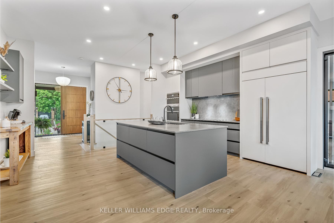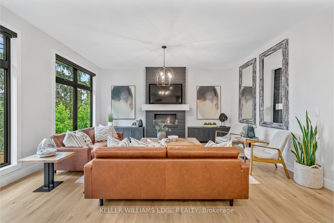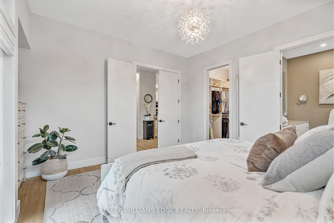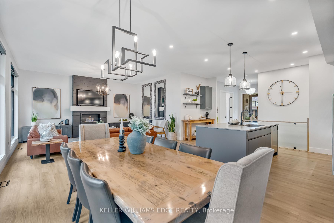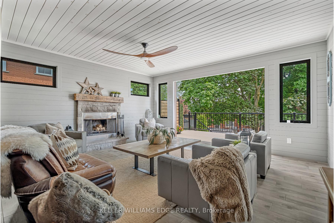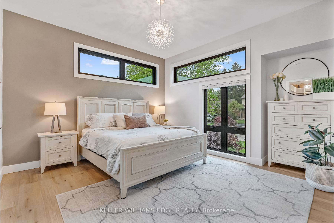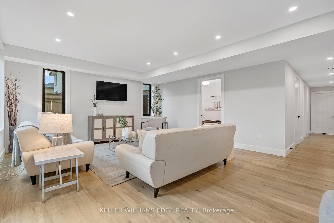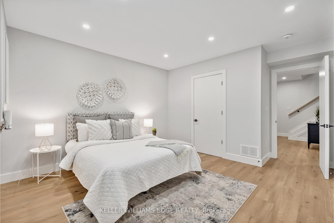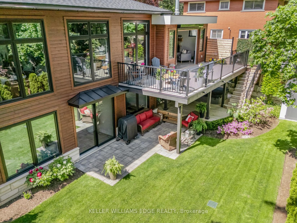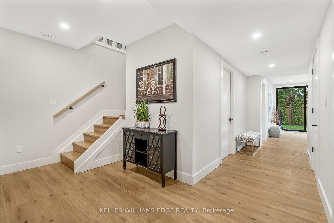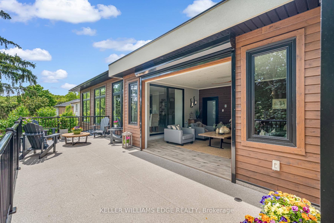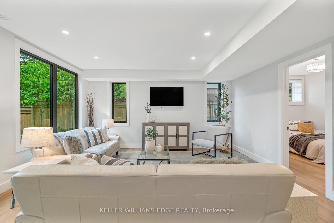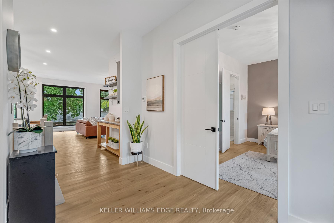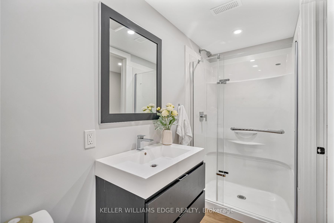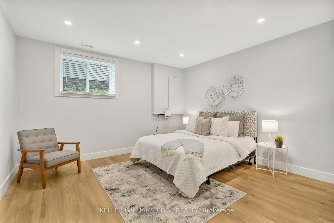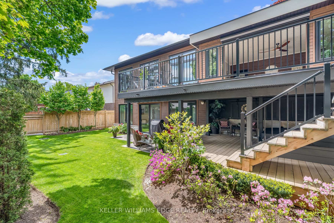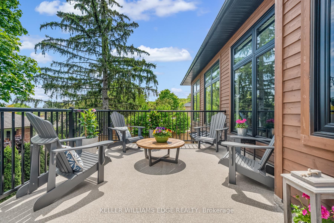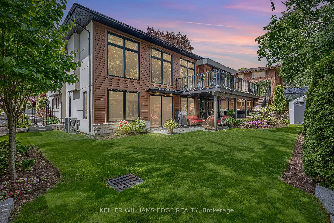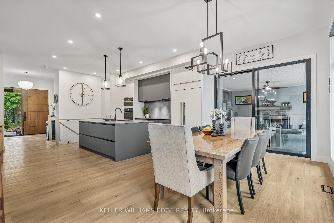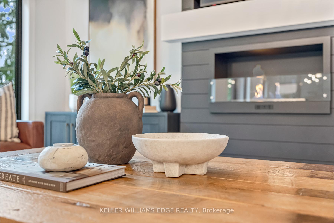$1,999,900
Available - For Sale
Listing ID: X12168729
5 Carl Cres , Hamilton, L8B 0G5, Hamilton
| Welcome to this stunning turnkey custom-built modern bungalow with a full walkout, built in 2021 and perfectly positioned in the heart of Waterdownjust steps from downtown shops, cafés, and local amenities. Designed to maximize natural light, the home features expansive windows and a bright, open-concept layout that enhances the sense of space and connection to the outdoors. Inside, youll find three spacious bedrooms, including a main floor primary suite, all thoughtfully laid out to provide both comfort and privacy. The main living area is enhanced by 10-foot ceilings, while the 9-foot ceilings in the lower level create an equally airy and inviting space. Finishes throughout the home are upscale and refined, from high-end appliances to custom remote blinds, solid wood doors and trim, blending luxury with everyday functionality. The home sits on a professionally landscaped lot, showcasing impeccable design with a fully automated landscape lighting system that transforms the outdoor space into a serene evening retreat. A standout feature of the property is the stunning custom four-season sunroom off the kitchen that overlooks the backyard. Thoughtfully designed with heated floors, a wood-burning fireplace, and a fully automated enclosure, this versatile space offers year-round comfortperfect for hosting guests or enjoying peaceful evenings. A new hot tub, installed in 2023, offers another touch of indulgence, while the oversized garage with 12-foot ceilings is ready to accommodate a car lift, and includes a rough-in for EV charging. Even the details have been carefully considered, including seamless European eavestroughs and downspouts, imported from Finland, adding a sleek and modern finish to the exterior. This one-of-a-kind home offers a rare opportunity to enjoy modern living, timeless design, and unbeatable walkability in one of Waterdowns most desirable neighbourhoods. Book your private showing today! |
| Price | $1,999,900 |
| Taxes: | $8469.41 |
| Occupancy: | Owner |
| Address: | 5 Carl Cres , Hamilton, L8B 0G5, Hamilton |
| Directions/Cross Streets: | Thomson Drive |
| Rooms: | 8 |
| Bedrooms: | 1 |
| Bedrooms +: | 3 |
| Family Room: | T |
| Basement: | Finished wit, Other |
| Level/Floor | Room | Length(ft) | Width(ft) | Descriptions | |
| Room 1 | Main | Living Ro | 11.91 | 17.32 | Fireplace |
| Room 2 | Main | Kitchen | 16.99 | 17.09 | |
| Room 3 | Main | Dining Ro | 16.99 | 10.82 | W/O To Sunroom |
| Room 4 | Main | Primary B | 14.24 | 14.56 | Walk-In Closet(s), Ensuite Bath |
| Room 5 | Main | Bathroom | 7.84 | 8.33 | 4 Pc Ensuite |
| Room 6 | Main | Bathroom | 8.5 | 3.67 | 2 Pc Bath |
| Room 7 | Main | Sunroom | 16.5 | 14.07 | Fireplace, W/O To Deck, Automatic Doors |
| Room 8 | Lower | Bedroom 2 | 15.58 | 12.66 | |
| Room 9 | Lower | Bedroom 3 | 9.32 | 14.99 | |
| Room 10 | Lower | Family Ro | 20.34 | 16.5 | W/O To Patio |
| Room 11 | Lower | Bedroom 4 | 11.91 | 9.25 | |
| Room 12 | Lower | Bathroom | 3.35 | 10.17 | 3 Pc Bath |
| Room 13 | Lower | Laundry | 8.33 | 11.84 |
| Washroom Type | No. of Pieces | Level |
| Washroom Type 1 | 2 | |
| Washroom Type 2 | 4 | |
| Washroom Type 3 | 3 | |
| Washroom Type 4 | 0 | |
| Washroom Type 5 | 0 |
| Total Area: | 0.00 |
| Approximatly Age: | 0-5 |
| Property Type: | Detached |
| Style: | Bungalow |
| Exterior: | Stone, Other |
| Garage Type: | Attached |
| (Parking/)Drive: | Private |
| Drive Parking Spaces: | 4 |
| Park #1 | |
| Parking Type: | Private |
| Park #2 | |
| Parking Type: | Private |
| Pool: | None |
| Other Structures: | Garden Shed |
| Approximatly Age: | 0-5 |
| Approximatly Square Footage: | 1500-2000 |
| Property Features: | Greenbelt/Co, Park |
| CAC Included: | N |
| Water Included: | N |
| Cabel TV Included: | N |
| Common Elements Included: | N |
| Heat Included: | N |
| Parking Included: | N |
| Condo Tax Included: | N |
| Building Insurance Included: | N |
| Fireplace/Stove: | Y |
| Heat Type: | Forced Air |
| Central Air Conditioning: | Central Air |
| Central Vac: | N |
| Laundry Level: | Syste |
| Ensuite Laundry: | F |
| Sewers: | Sewer |
$
%
Years
This calculator is for demonstration purposes only. Always consult a professional
financial advisor before making personal financial decisions.
| Although the information displayed is believed to be accurate, no warranties or representations are made of any kind. |
| KELLER WILLIAMS EDGE REALTY |
|
|

Mak Azad
Broker
Dir:
647-831-6400
Bus:
416-298-8383
Fax:
416-298-8303
| Book Showing | Email a Friend |
Jump To:
At a Glance:
| Type: | Freehold - Detached |
| Area: | Hamilton |
| Municipality: | Hamilton |
| Neighbourhood: | Waterdown |
| Style: | Bungalow |
| Approximate Age: | 0-5 |
| Tax: | $8,469.41 |
| Beds: | 1+3 |
| Baths: | 3 |
| Fireplace: | Y |
| Pool: | None |
Locatin Map:
Payment Calculator:

