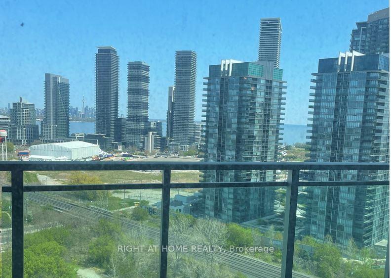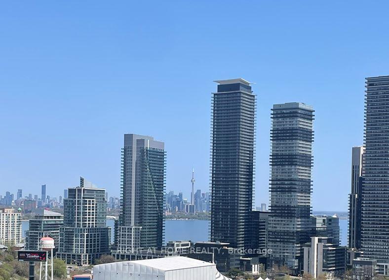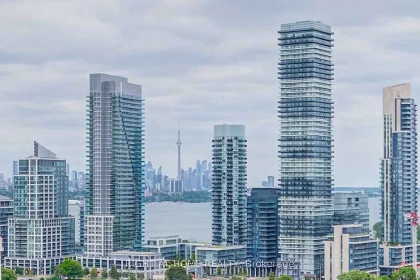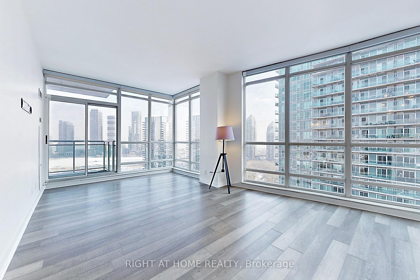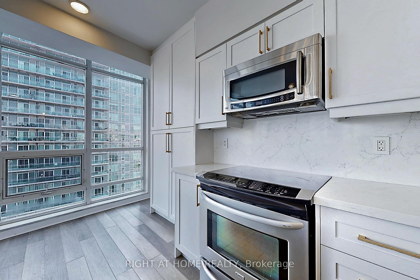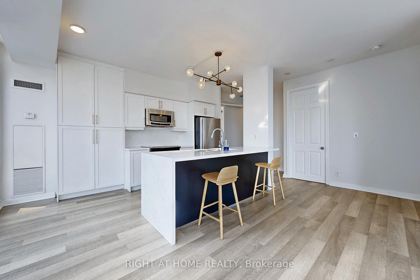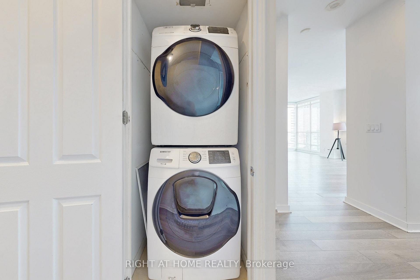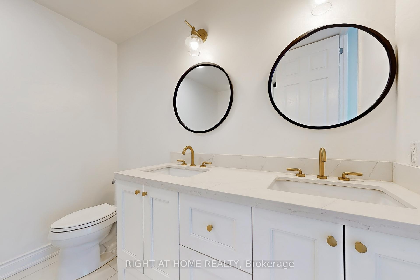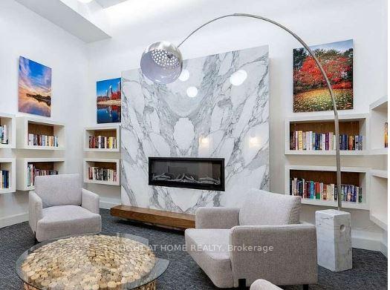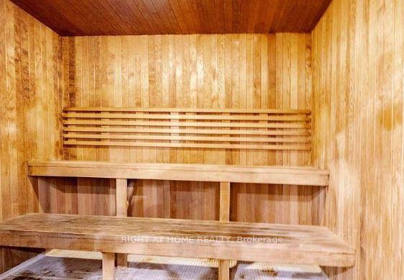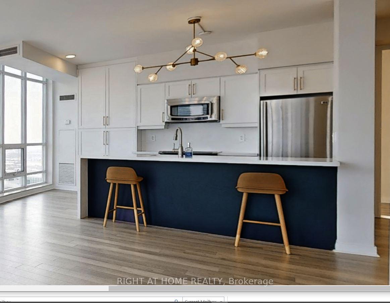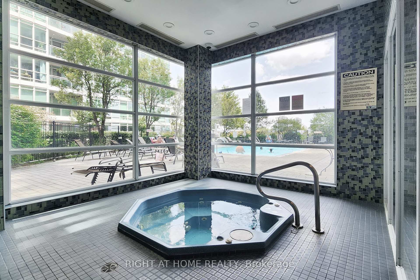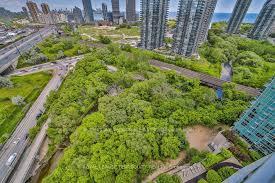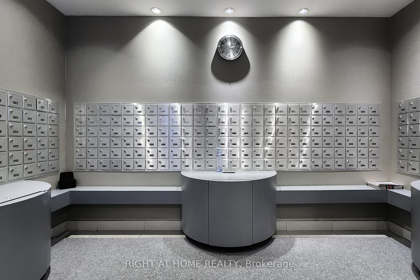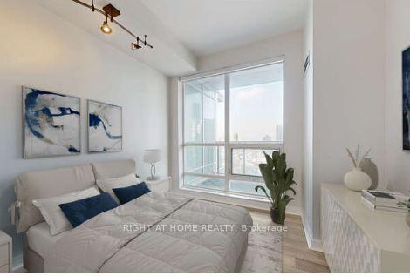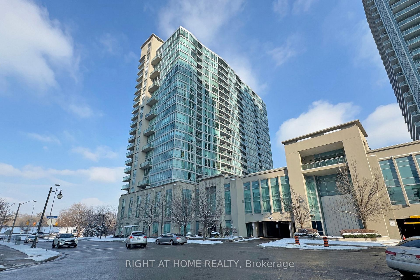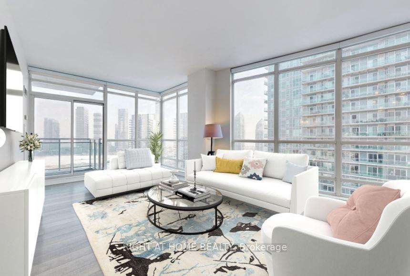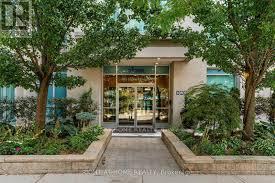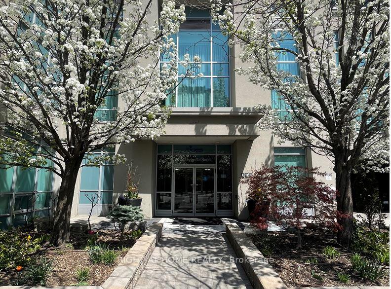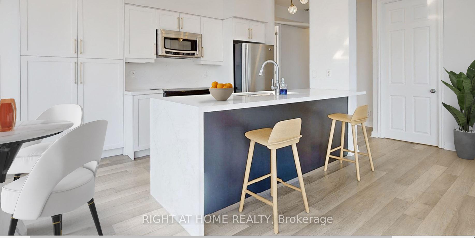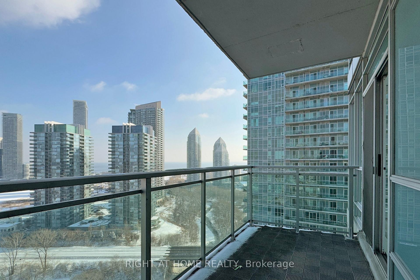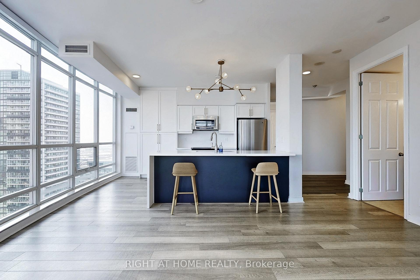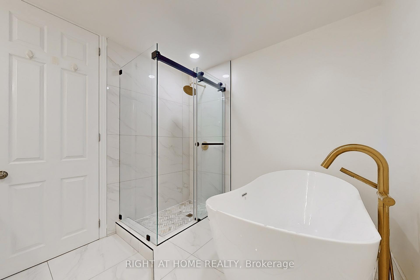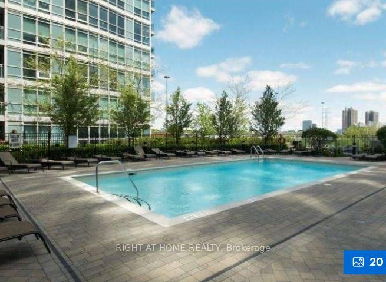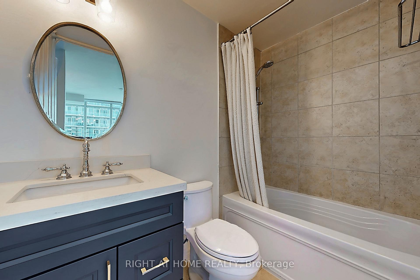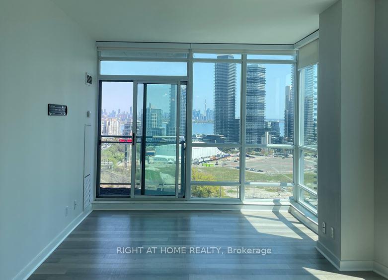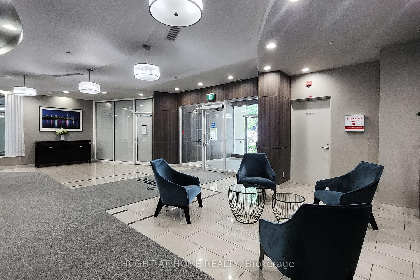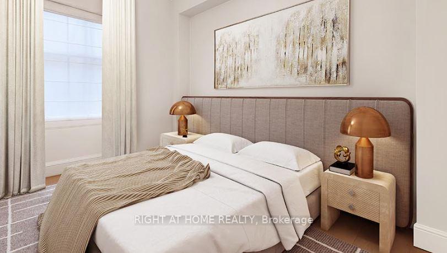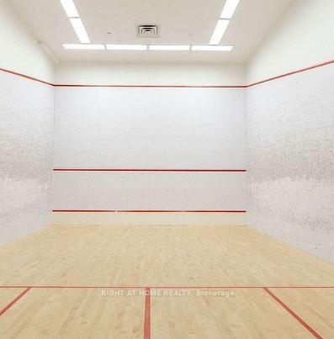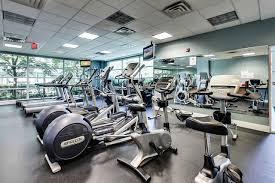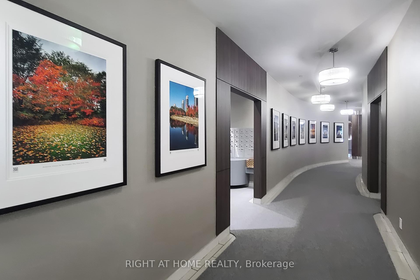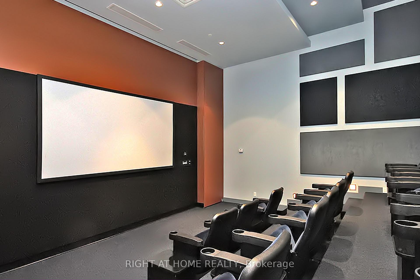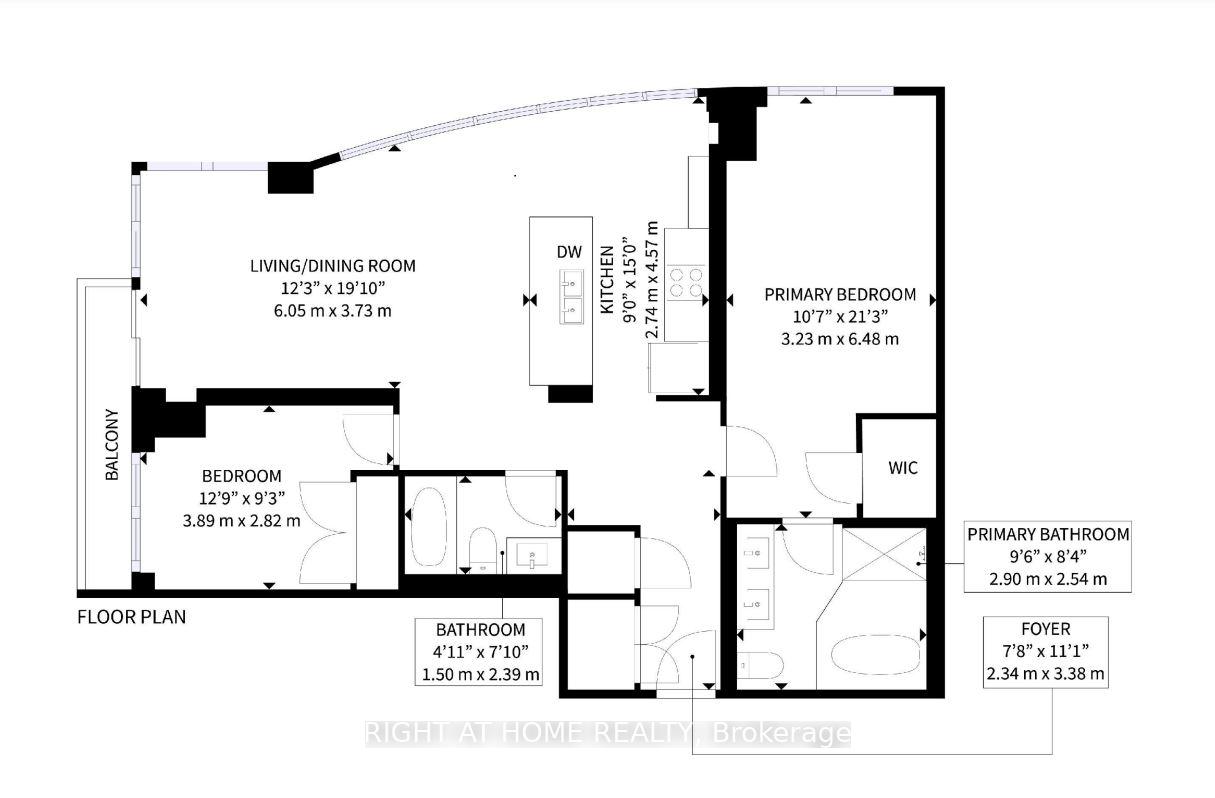$3,300
Available - For Rent
Listing ID: W12171390
185 Legion Road North , Toronto, M8Y 0A1, Toronto
| GORGEOUS EXECUTIVE RENTAL. SPECTACULAR VIEWS! PREMIER SUITE! DESIGNER DECOR! LUXURY BUILDING! EVERY AMENITY! SUPERB LOCATION! This is your Dream Condo near the Lake! Spacious 2 Bedroom + 2 Bathroom, over 1000 sq. ft. stylish living space, 14 ft. balcony, private split-bedroom floor plan, fabulous corner unit, drenched with natural light from wraparound windows. Stunning panoramic vistas of Toronto Skyline and Lakefront. Dazzling night views to thrill your guests. Posh reno, like new! Elegant neutral decor to showcase you furniture. Modern, entertainer's kitchen, open-concept, shiny new white cabinets, storage galore, double pantry, quartz counters, wine fridge, breakfast nook. Huge 21 ft. Master Bedroom, roomy enough for a home office, large Walk-in closet, Fantastic 5-piece, ensuite spa Bathroom with contemporary Euro soaker tub, twin sinks, rain shower and burnished gold-colour hardware. WOW! This building has it all to relax, stay fit , have fun and enjoy the good life. First-class, resort-style rec facilities including: outdoor pool, hot tubs, yoga, gym, squash, party room, lounge, theatre, guest suites, visitor parking and 24-hour concierge. The location is an urban paradise, beyond awesome, 15 minutes from downtown, 5 minutes to the waterfront. TTC at door and convenient highway access. Acres of parks, nature, trails, beaches, marinas, boat launches, 3 yacht clubs. Near shopping and service: Sobeys, Rabbas, Shoppers, LCBO, banks, clinics, and dozens of lively pubs and fine-dinning venues in trendy Humber Bay Shores - Toronto's new, glittering Riviera. Rent includes hydro, heat, water and parking. Tenant pays own insurance. Floor Plan attached |
| Price | $3,300 |
| Taxes: | $0.00 |
| Occupancy: | Vacant |
| Address: | 185 Legion Road North , Toronto, M8Y 0A1, Toronto |
| Postal Code: | M8Y 0A1 |
| Province/State: | Toronto |
| Directions/Cross Streets: | Park Lawn/Gardiner Expy |
| Level/Floor | Room | Length(ft) | Width(ft) | Descriptions | |
| Room 1 | Main | Living Ro | 19.84 | 12.23 | W/O To Balcony, Combined w/Dining, Open Concept |
| Room 2 | Main | Dining Ro | 19.84 | 12.23 | Combined w/Living, Overlook Water, Overlooks Ravine |
| Room 3 | Main | Kitchen | 14.99 | 8.99 | Modern Kitchen, Renovated, Pantry |
| Room 4 | Main | Bedroom | 21.25 | 10.59 | 5 Pc Bath, Walk-In Closet(s) |
| Room 5 | Main | Bedroom 2 | 12.76 | 9.48 | Double Closet, SE View |
| Room 6 | Main | Other | 14.01 | 4.49 | Balcony, SE View |
| Washroom Type | No. of Pieces | Level |
| Washroom Type 1 | 5 | Main |
| Washroom Type 2 | 4 | Main |
| Washroom Type 3 | 0 | |
| Washroom Type 4 | 0 | |
| Washroom Type 5 | 0 |
| Total Area: | 0.00 |
| Sprinklers: | Secu |
| Washrooms: | 2 |
| Heat Type: | Heat Pump |
| Central Air Conditioning: | Central Air |
| Although the information displayed is believed to be accurate, no warranties or representations are made of any kind. |
| RIGHT AT HOME REALTY |
|
|

Mak Azad
Broker
Dir:
647-831-6400
Bus:
416-298-8383
Fax:
416-298-8303
| Book Showing | Email a Friend |
Jump To:
At a Glance:
| Type: | Com - Condo Apartment |
| Area: | Toronto |
| Municipality: | Toronto W06 |
| Neighbourhood: | Mimico |
| Style: | Apartment |
| Beds: | 2 |
| Baths: | 2 |
| Fireplace: | N |
Locatin Map:


