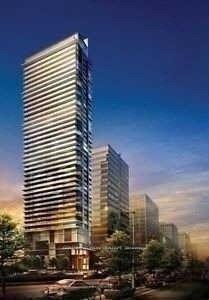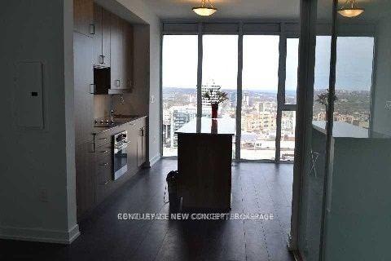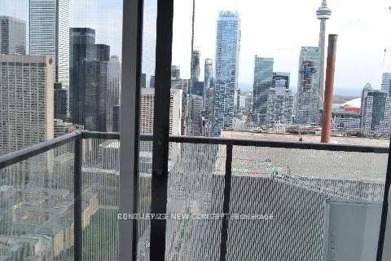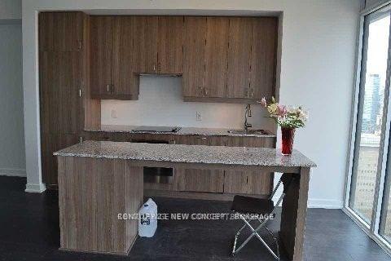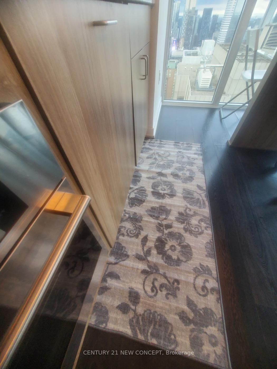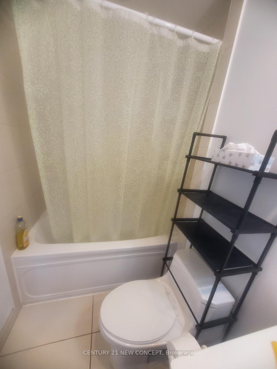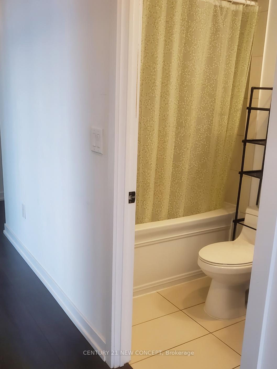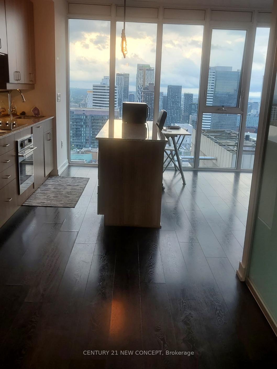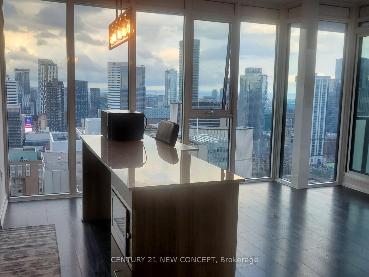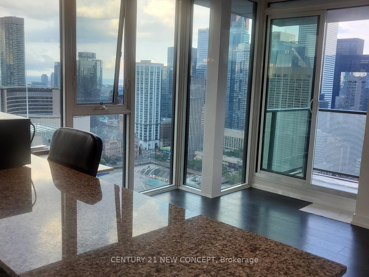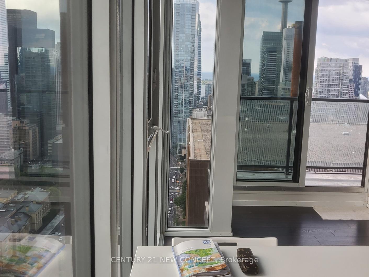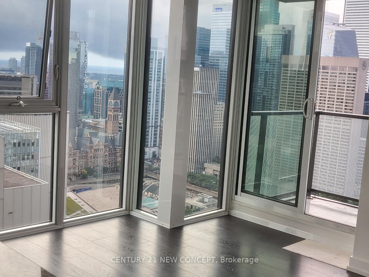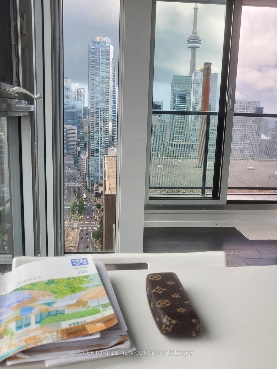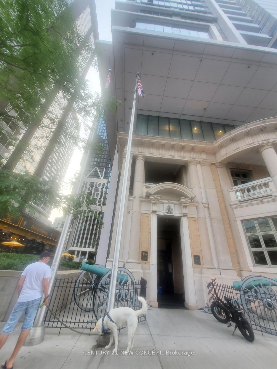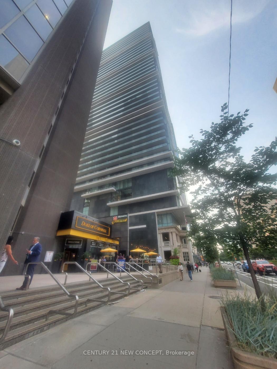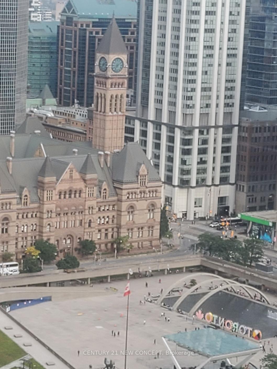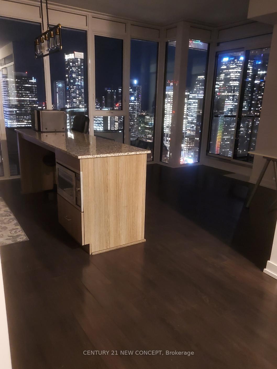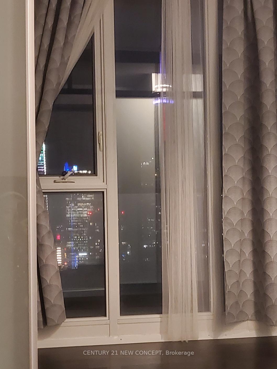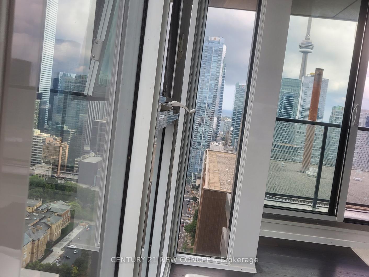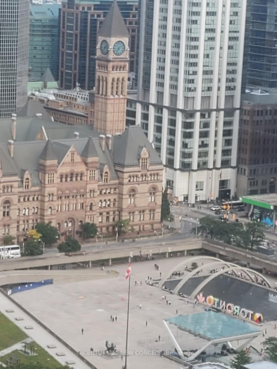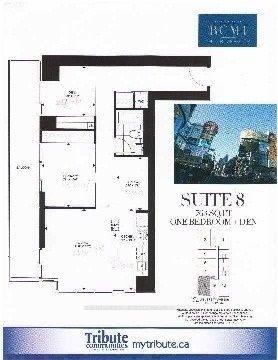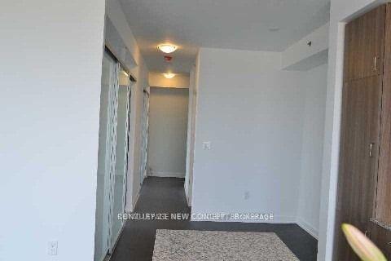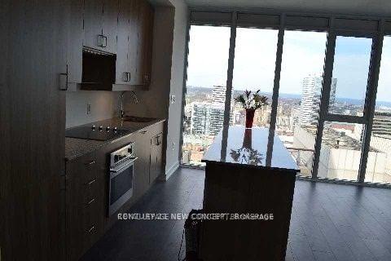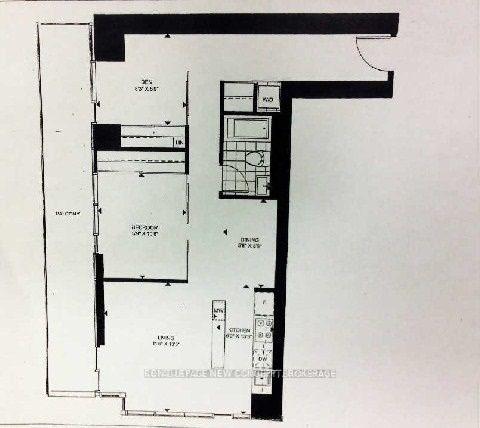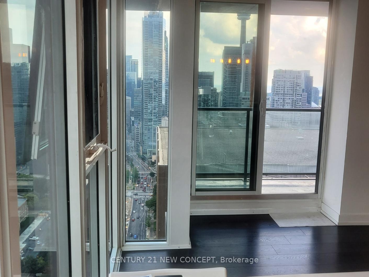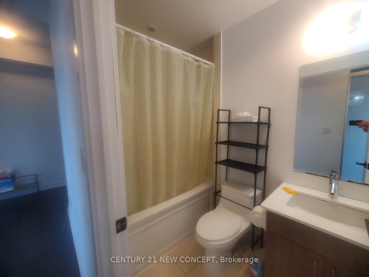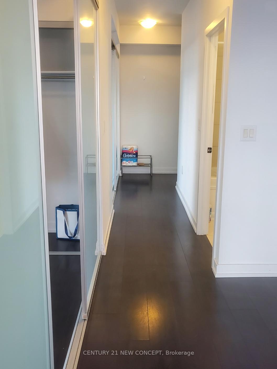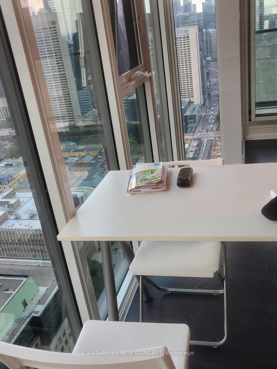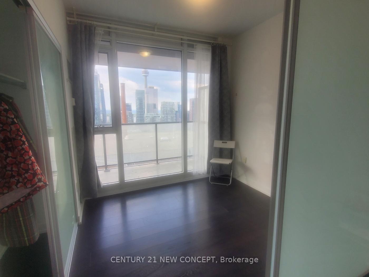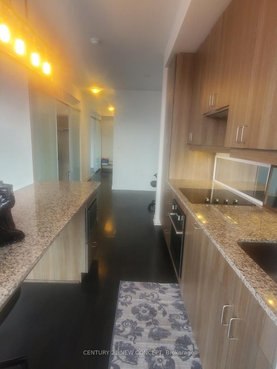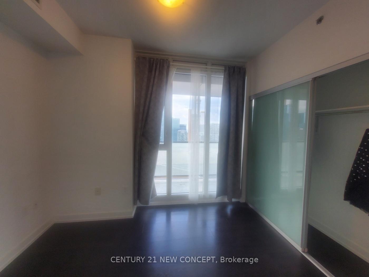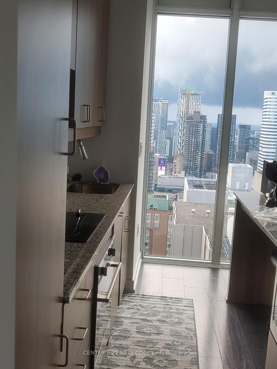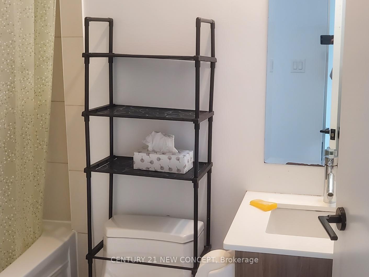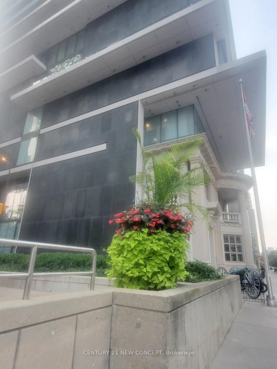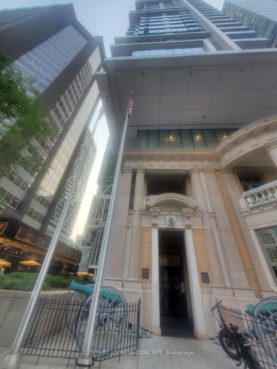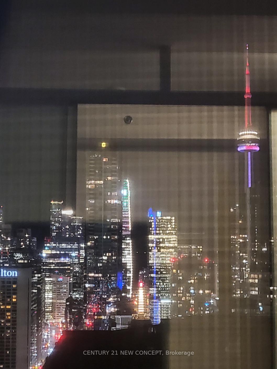$3,200
Available - For Rent
Listing ID: C12171434
426 University Aven , Toronto, M5G 1S9, Toronto
| 2 BED+Big Balcony,Great Location! Luxury Residence. Bright & Spacious 2 Bedroom, 763Sqft Corner Unit W/ 9Ft Ceilings, Huge Open Balcony, Upgrade Cabinets, Granite Counter Top & Centre Island. Great Unobstructed Se Lake & City View. Best Unit & Floor Plan In Building. Great Amenities, 24Hr Concierge, Elegant Lobby, Fitness Room, Car-Sharing Facilities. Just Steps To St. Patrick Subway Station, Hospitals, Uot, Ryerson, Ocad, Financial District, Shopping, Restaurants + Much More,One Locker(Locker Level #b3, Unit L61, Locker #54) Please Use Schedule A (Attached) |
| Price | $3,200 |
| Taxes: | $0.00 |
| Occupancy: | Tenant |
| Address: | 426 University Aven , Toronto, M5G 1S9, Toronto |
| Postal Code: | M5G 1S9 |
| Province/State: | Toronto |
| Directions/Cross Streets: | University And Dundas |
| Level/Floor | Room | Length(ft) | Width(ft) | Descriptions | |
| Room 1 | Ground | Living Ro | 11.58 | 13.45 | Laminate, W/O To Balcony, SE View |
| Room 2 | Ground | Dining Ro | 5.81 | 8.86 | Laminate, Combined w/Living, SE View |
| Room 3 | Ground | Kitchen | 6.2 | 13.45 | Laminate, Breakfast Area, Open Concept |
| Room 4 | Ground | Primary B | 8.86 | 10.56 | Laminate, Balcony, Large Closet |
| Room 5 | Ground | Bedroom 2 | 8.2 | 8.86 | Laminate, Balcony, Closet |
| Room 6 | Ground | Foyer | 3.28 | 3.28 | Laminate, Large Closet |
| Washroom Type | No. of Pieces | Level |
| Washroom Type 1 | 4 | Main |
| Washroom Type 2 | 0 | |
| Washroom Type 3 | 0 | |
| Washroom Type 4 | 0 | |
| Washroom Type 5 | 0 |
| Total Area: | 0.00 |
| Washrooms: | 1 |
| Heat Type: | Forced Air |
| Central Air Conditioning: | Central Air |
| Although the information displayed is believed to be accurate, no warranties or representations are made of any kind. |
| CENTURY 21 NEW CONCEPT |
|
|

Mak Azad
Broker
Dir:
647-831-6400
Bus:
416-298-8383
Fax:
416-298-8303
| Virtual Tour | Book Showing | Email a Friend |
Jump To:
At a Glance:
| Type: | Com - Condo Apartment |
| Area: | Toronto |
| Municipality: | Toronto C01 |
| Neighbourhood: | University |
| Style: | Apartment |
| Beds: | 2 |
| Baths: | 1 |
| Fireplace: | N |
Locatin Map:

