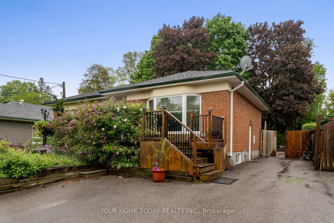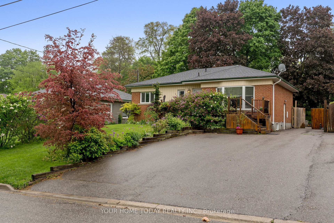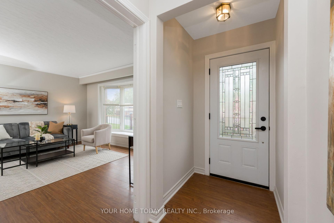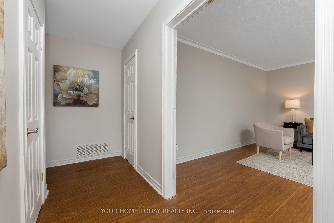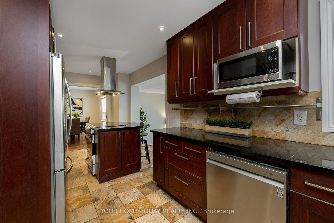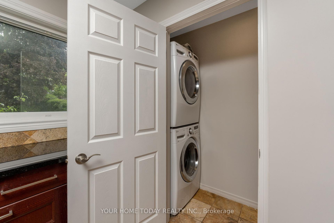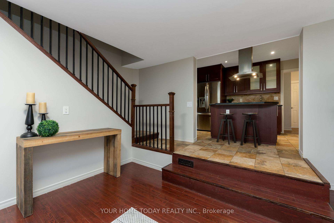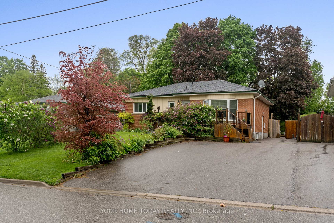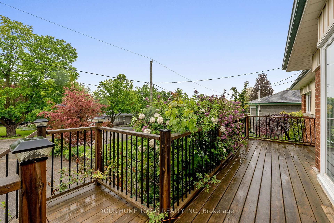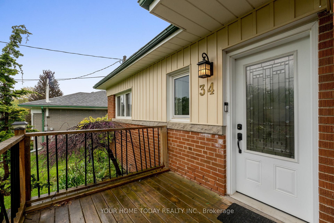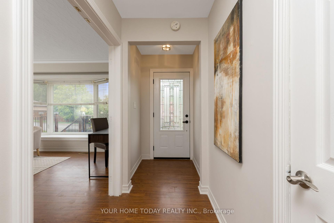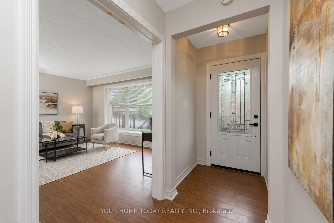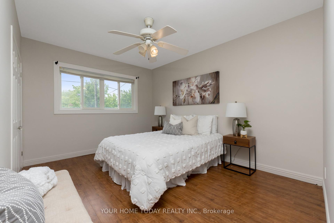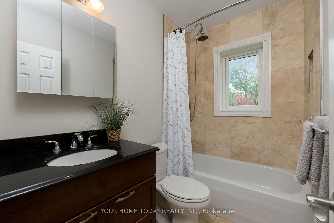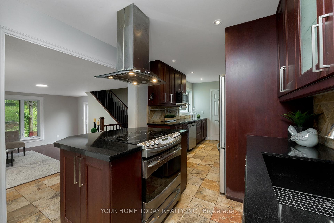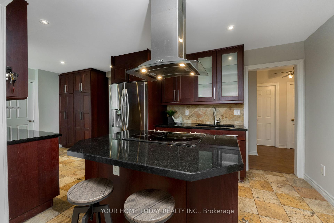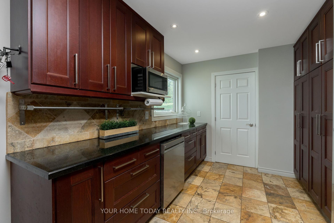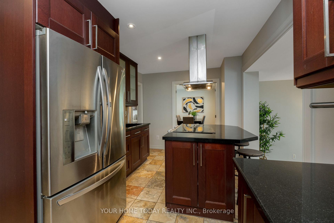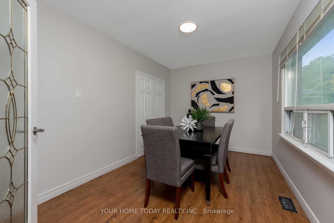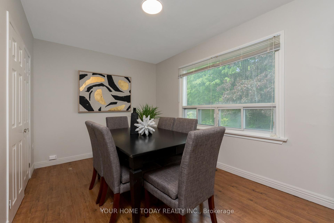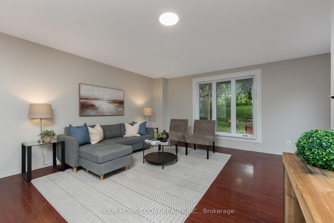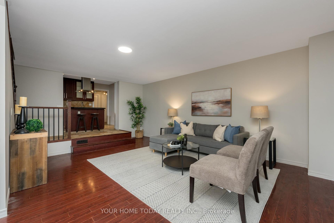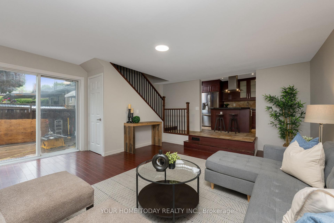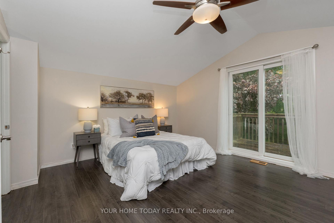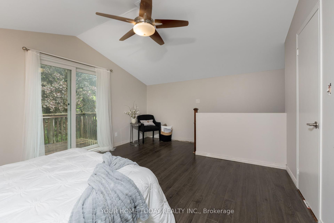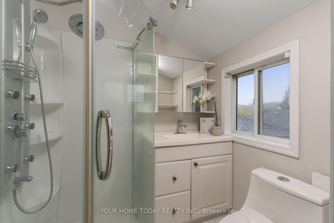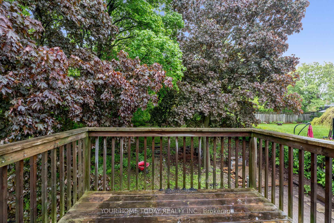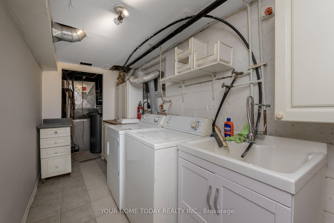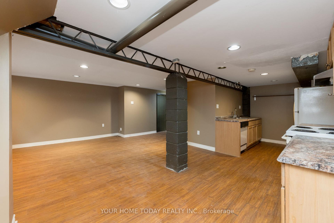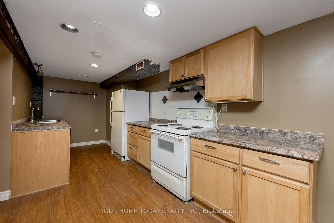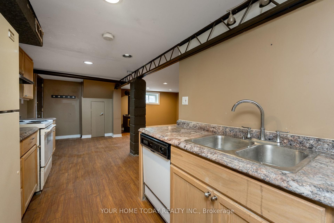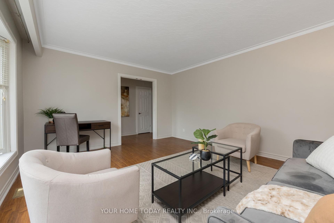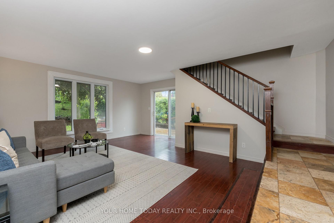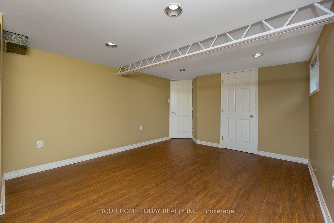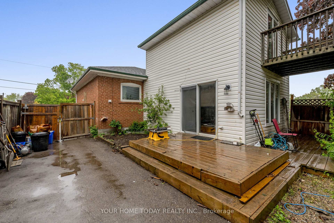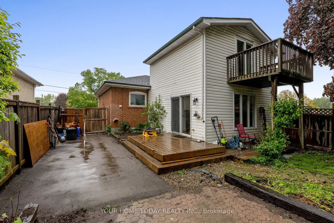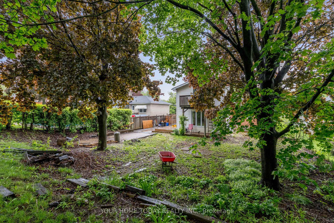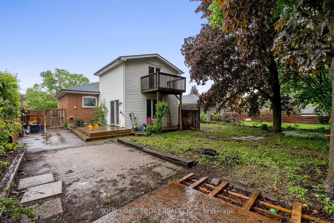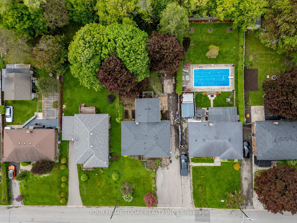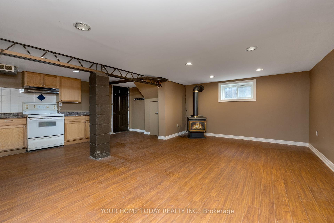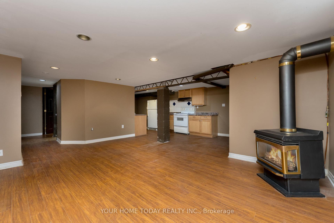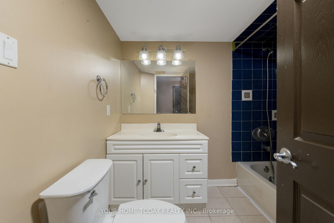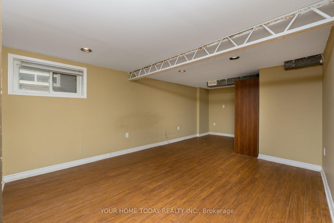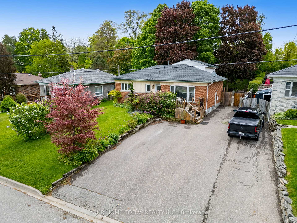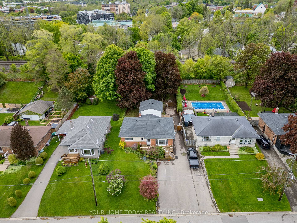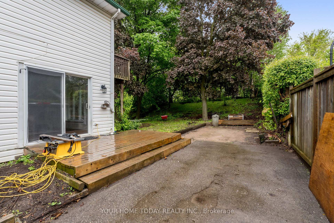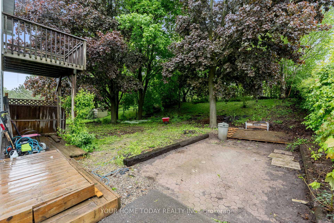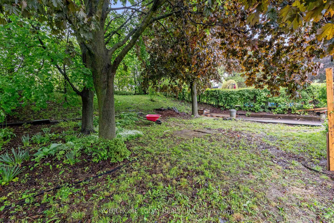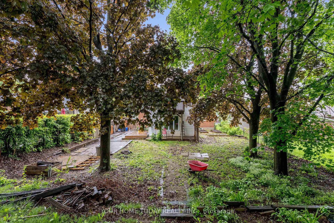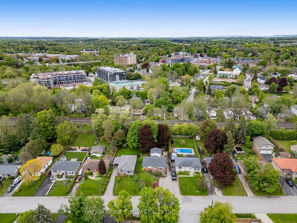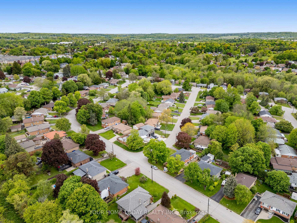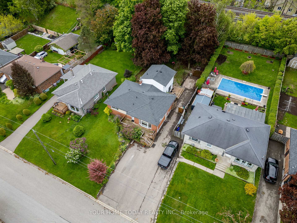$749,900
Available - For Sale
Listing ID: W12169216
34 Hewson Cres , Halton Hills, L7G 2N9, Halton
| Surprise! This one-of-a-kind home is much bigger than it looks (1,823 sq. ft. per Mpac) and it has in-law/investment potential too! A welcoming front porch beckons you into the main level where you are sure to be delighted by the spacious well-designed floorplan. A sun-filled living room enjoys crown molding, original artisan ceiling and bay window with views to the tree-lined street. A nicely updated kitchen overlooks the dining/family room offering the perfect setup for entertaining guests or watching over the kids while prepping meals. The kitchen features travertine tile flooring and backsplash, classy dark cabinetry, granite counter, farmhouse sink, island with breakfast bar and storage, large pantry, stainless steel appliances and access to the main floor laundry area. The combined dining/family room is soaked in natural light by a large window overlooking the mature landscaped yard and sliding door walkout to the party-sized deck. Two bright and cheerful bedrooms, both with ample closet space, a beautifully updated 4-piece bathroom and large linen closet complete the level. A striking wood and wrought iron staircase take you to the upper level where you will find a fabulous primary suite with a huge walk-in closet, 3-piece ensuite and walkout to a balcony (sliding door has sound proofing & blackout screen) overlooking the private, nicely landscaped yard. Separate access to the finished basement provides great income opportunity with a spacious living/dining/rec room area with toasty free standing gas fireplace, well-equipped kitchen, large bedroom and 4-piece bathroom. A separate utility/laundry/storage area can be accessed by both levels. Situated on a huge 55 ft x 158 ft. lot with no homes behind (backs on to train), huge front porch and parking for 5 cars in the driveway add to the appeal. Great location! Close to schools, parks (Emmerson Park with pickle ball/tennis courts), river, shops, restaurants, downtown, library, hospital and Go. |
| Price | $749,900 |
| Taxes: | $4529.00 |
| Occupancy: | Owner |
| Address: | 34 Hewson Cres , Halton Hills, L7G 2N9, Halton |
| Directions/Cross Streets: | Highway 7 and Ewing |
| Rooms: | 7 |
| Rooms +: | 3 |
| Bedrooms: | 3 |
| Bedrooms +: | 1 |
| Family Room: | T |
| Basement: | Separate Ent, Apartment |
| Level/Floor | Room | Length(ft) | Width(ft) | Descriptions | |
| Room 1 | Ground | Living Ro | 15.15 | 13.38 | Laminate, Crown Moulding, Bay Window |
| Room 2 | Ground | Kitchen | 21.22 | 9.35 | Ceramic Floor, Granite Counters, Centre Island |
| Room 3 | Ground | Dining Ro | 19.81 | 16.53 | Combined w/Family, Laminate, W/O To Deck |
| Room 4 | Ground | Family Ro | 19.81 | 16.53 | Combined w/Dining, Laminate, Large Window |
| Room 5 | Second | Primary B | 16.63 | 13.05 | Laminate, 3 Pc Ensuite, W/O To Balcony |
| Room 6 | Ground | Bedroom 2 | 13.02 | 10.2 | Laminate, Double Closet, Large Window |
| Room 7 | Ground | Bedroom 3 | 13.58 | 9.12 | Laminate, Double Closet, Large Window |
| Room 8 | Basement | Living Ro | 13.94 | 13.48 | Laminate, Pot Lights, Gas Fireplace |
| Room 9 | Basement | Kitchen | 17.61 | 7.48 | Laminate, B/I Dishwasher, Pot Lights |
| Room 10 | Basement | Bedroom 4 | 20.17 | 11.45 | Laminate, Window, Pot Lights |
| Washroom Type | No. of Pieces | Level |
| Washroom Type 1 | 4 | Ground |
| Washroom Type 2 | 3 | Second |
| Washroom Type 3 | 4 | Basement |
| Washroom Type 4 | 0 | |
| Washroom Type 5 | 0 |
| Total Area: | 0.00 |
| Approximatly Age: | 51-99 |
| Property Type: | Detached |
| Style: | Bungaloft |
| Exterior: | Brick, Aluminum Siding |
| Garage Type: | None |
| (Parking/)Drive: | Private Do |
| Drive Parking Spaces: | 5 |
| Park #1 | |
| Parking Type: | Private Do |
| Park #2 | |
| Parking Type: | Private Do |
| Pool: | None |
| Approximatly Age: | 51-99 |
| Approximatly Square Footage: | 1500-2000 |
| Property Features: | Golf, Hospital |
| CAC Included: | N |
| Water Included: | N |
| Cabel TV Included: | N |
| Common Elements Included: | N |
| Heat Included: | N |
| Parking Included: | N |
| Condo Tax Included: | N |
| Building Insurance Included: | N |
| Fireplace/Stove: | Y |
| Heat Type: | Forced Air |
| Central Air Conditioning: | Central Air |
| Central Vac: | N |
| Laundry Level: | Syste |
| Ensuite Laundry: | F |
| Sewers: | Sewer |
$
%
Years
This calculator is for demonstration purposes only. Always consult a professional
financial advisor before making personal financial decisions.
| Although the information displayed is believed to be accurate, no warranties or representations are made of any kind. |
| YOUR HOME TODAY REALTY INC. |
|
|

Mak Azad
Broker
Dir:
647-831-6400
Bus:
416-298-8383
Fax:
416-298-8303
| Virtual Tour | Book Showing | Email a Friend |
Jump To:
At a Glance:
| Type: | Freehold - Detached |
| Area: | Halton |
| Municipality: | Halton Hills |
| Neighbourhood: | Georgetown |
| Style: | Bungaloft |
| Approximate Age: | 51-99 |
| Tax: | $4,529 |
| Beds: | 3+1 |
| Baths: | 3 |
| Fireplace: | Y |
| Pool: | None |
Locatin Map:
Payment Calculator:

