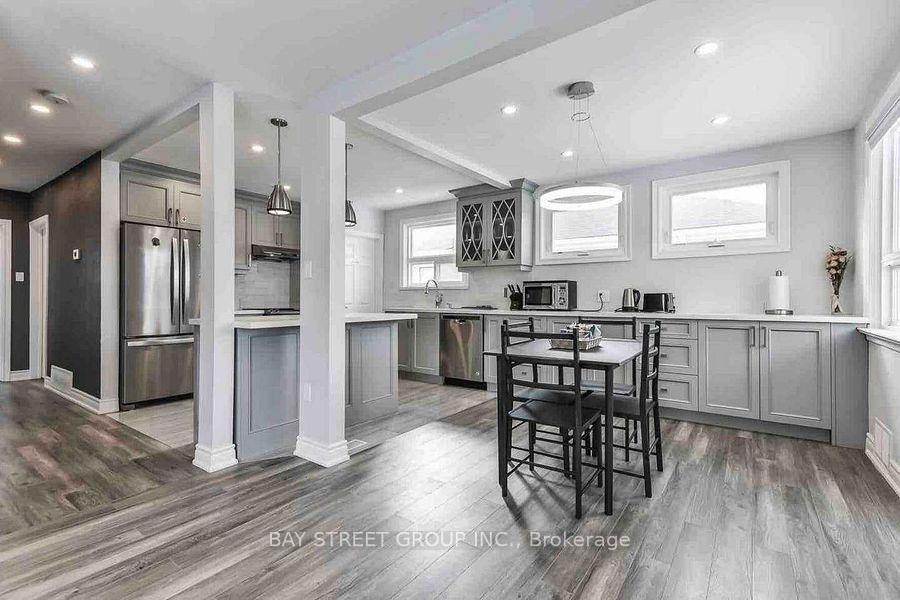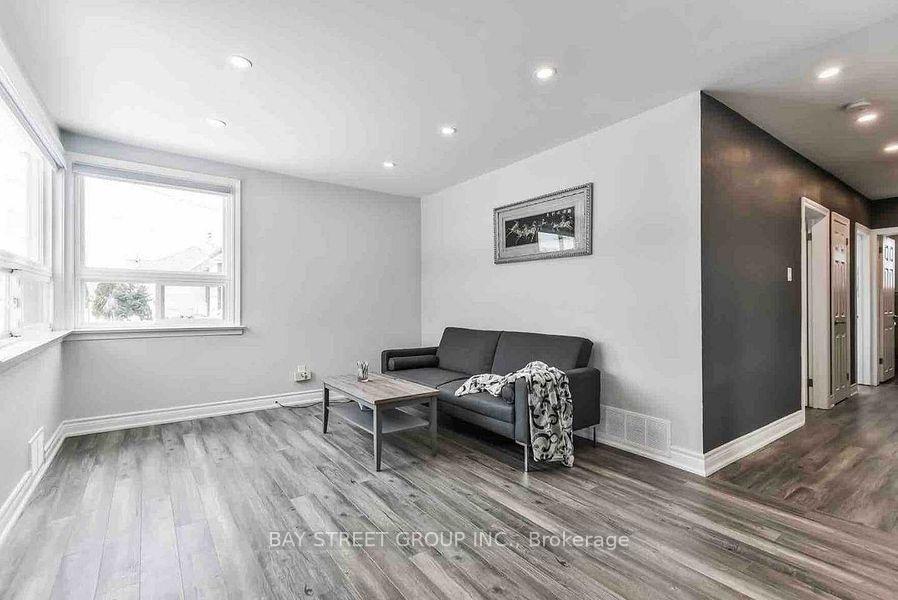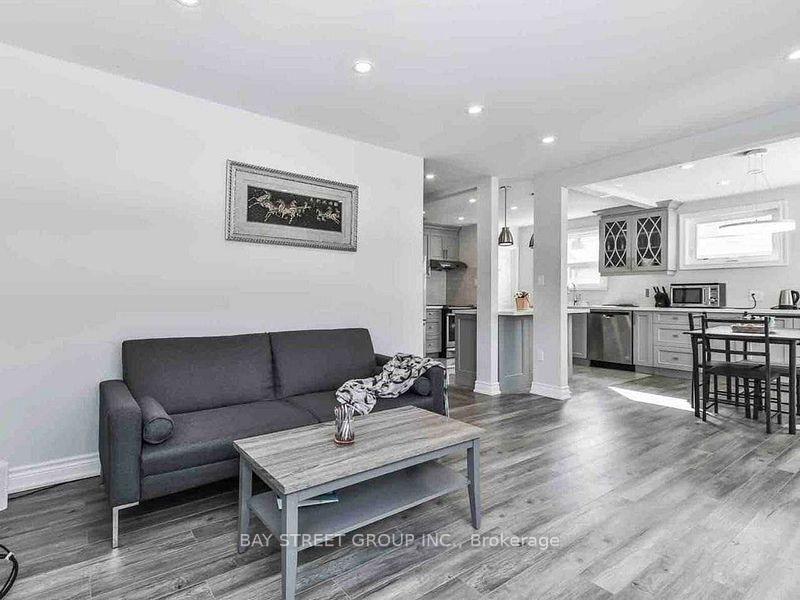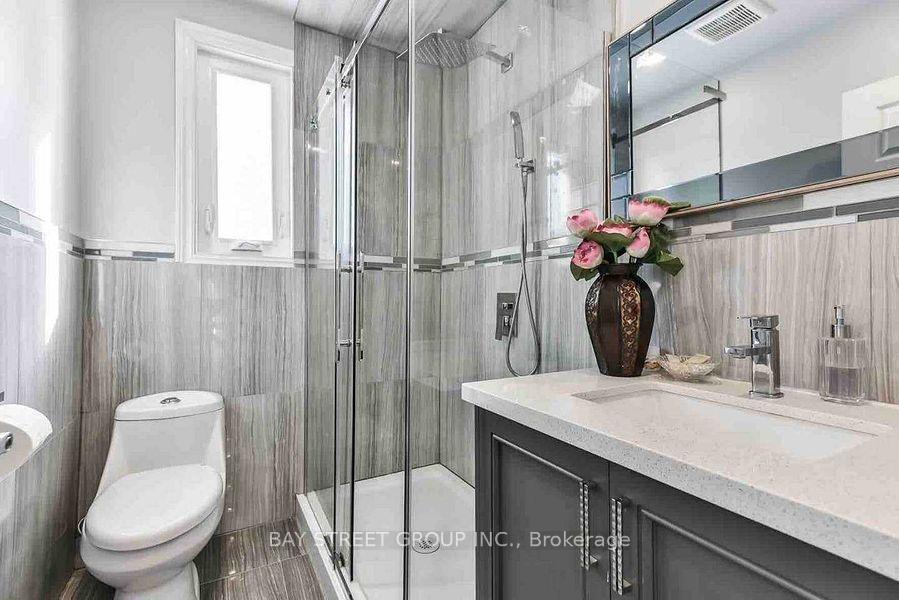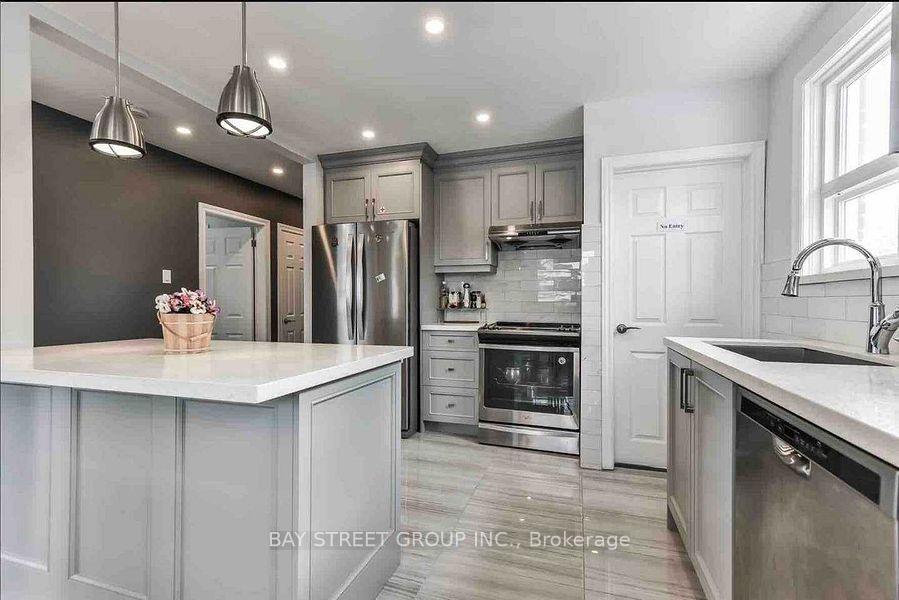$3,300
Available - For Rent
Listing ID: W12156116
29 Bentworth Aven , Toronto, M6A 1P1, Toronto
| Discover comfort and convenience in this beautifully renovated 3-bedroom upper unit located in the sought-after Yorkdale neighborhood. This charming bungalow offers a bright, open-concept layout featuring a spacious living and dining area, a modern kitchen with quartz countertops and stainless steel appliances, and large windows that fill the space with natural light. The unit includes three generously sized bedrooms, a stylish 4-piece bathroom, and private ensuite laundry. Enjoy access to a shared backyard, one driveway parking spot, and central heating and air conditioning. Perfectly situated with TTC at your doorstep and just minutes from Hwy 401 and Allen Rd, commuting is a breeze. You're also steps away from Yorkdale Mall, Costco, parks, schools, and all major amenities. Ideal for professionals or small families seeking a clean, modern living space in a vibrant and convenient location. |
| Price | $3,300 |
| Taxes: | $0.00 |
| Occupancy: | Vacant |
| Address: | 29 Bentworth Aven , Toronto, M6A 1P1, Toronto |
| Directions/Cross Streets: | Dufferin/401 |
| Rooms: | 6 |
| Bedrooms: | 3 |
| Bedrooms +: | 0 |
| Family Room: | F |
| Basement: | None |
| Furnished: | Unfu |
| Level/Floor | Room | Length(ft) | Width(ft) | Descriptions | |
| Room 1 | Main | Living Ro | 16.01 | 10.82 | Laminate, Crown Moulding, Picture Window |
| Room 2 | Main | Dining Ro | 9.41 | 8.86 | Laminate, Crown Moulding, Window |
| Room 3 | Main | Kitchen | 10.66 | 10.56 | Laminate, Granite Counters, Backsplash |
| Room 4 | Main | Primary B | 10.99 | 10 | Laminate, Large Window, Closet |
| Room 5 | Main | Bedroom 2 | 10.27 | 9.15 | Laminate, Large Window, Closet |
| Room 6 | Main | Bedroom 3 | 10.14 | 9.15 | Laminate, Large Window, Closet |
| Washroom Type | No. of Pieces | Level |
| Washroom Type 1 | 4 | Main |
| Washroom Type 2 | 0 | |
| Washroom Type 3 | 0 | |
| Washroom Type 4 | 0 | |
| Washroom Type 5 | 0 |
| Total Area: | 0.00 |
| Property Type: | Detached |
| Style: | Bungalow |
| Exterior: | Brick |
| Garage Type: | Detached |
| (Parking/)Drive: | Private |
| Drive Parking Spaces: | 2 |
| Park #1 | |
| Parking Type: | Private |
| Park #2 | |
| Parking Type: | Private |
| Pool: | None |
| Laundry Access: | Ensuite |
| Approximatly Square Footage: | 700-1100 |
| CAC Included: | N |
| Water Included: | N |
| Cabel TV Included: | N |
| Common Elements Included: | N |
| Heat Included: | N |
| Parking Included: | N |
| Condo Tax Included: | N |
| Building Insurance Included: | N |
| Fireplace/Stove: | N |
| Heat Type: | Forced Air |
| Central Air Conditioning: | Central Air |
| Central Vac: | N |
| Laundry Level: | Syste |
| Ensuite Laundry: | F |
| Elevator Lift: | False |
| Sewers: | Sewer |
| Utilities-Cable: | N |
| Utilities-Hydro: | A |
| Although the information displayed is believed to be accurate, no warranties or representations are made of any kind. |
| BAY STREET GROUP INC. |
|
|

Mak Azad
Broker
Dir:
647-831-6400
Bus:
416-298-8383
Fax:
416-298-8303
| Book Showing | Email a Friend |
Jump To:
At a Glance:
| Type: | Freehold - Detached |
| Area: | Toronto |
| Municipality: | Toronto W04 |
| Neighbourhood: | Yorkdale-Glen Park |
| Style: | Bungalow |
| Beds: | 3 |
| Baths: | 1 |
| Fireplace: | N |
| Pool: | None |
Locatin Map:

