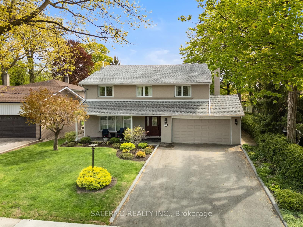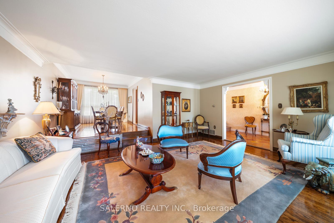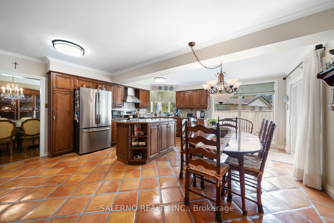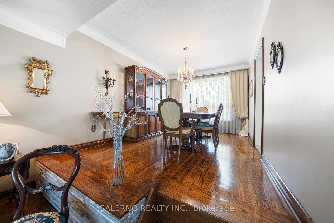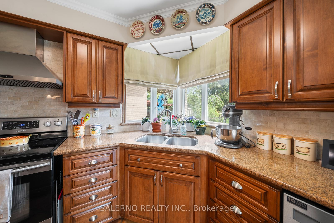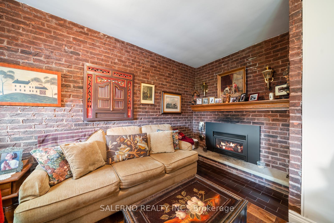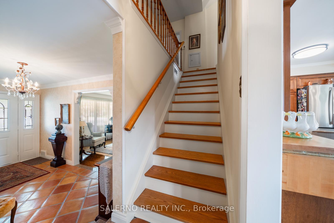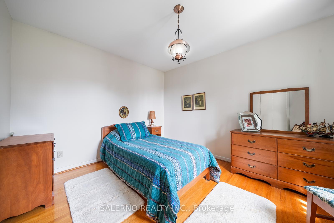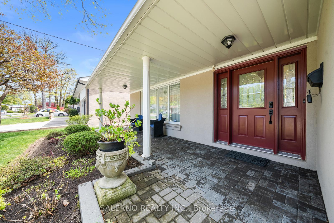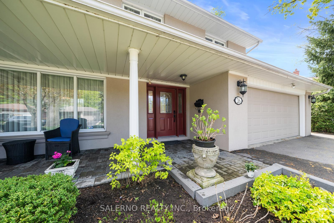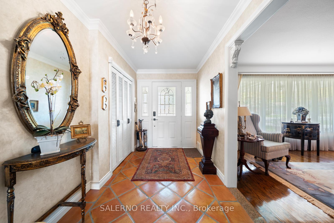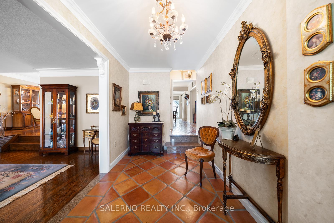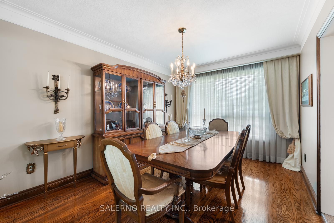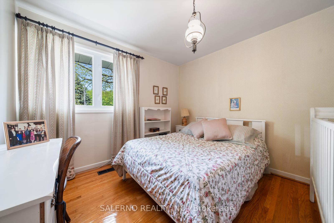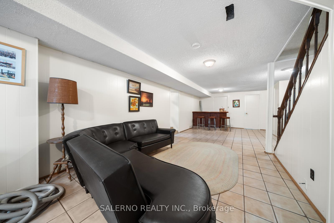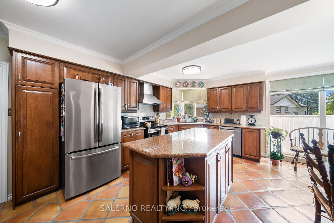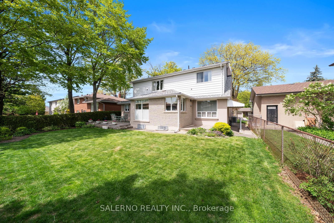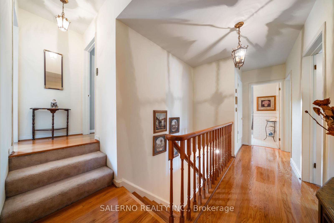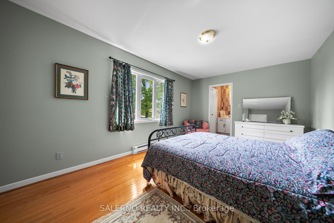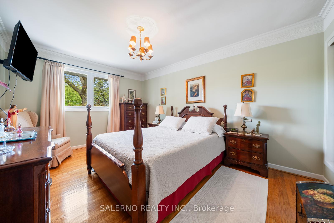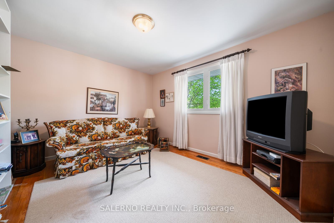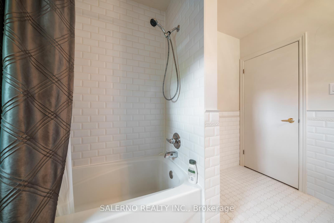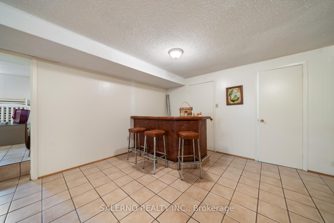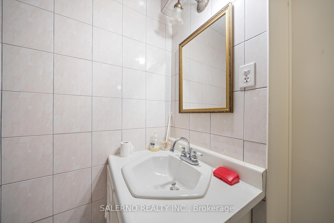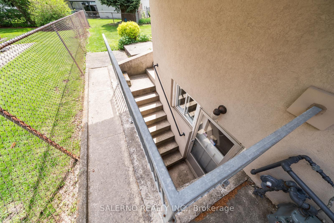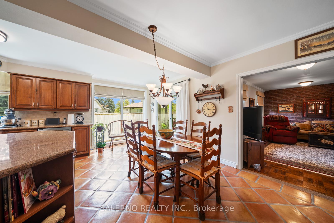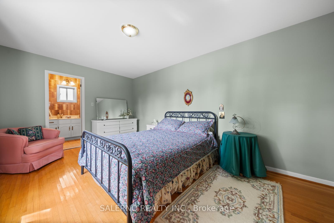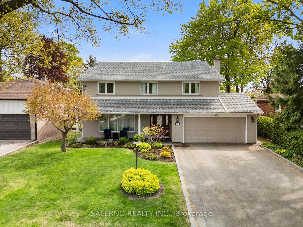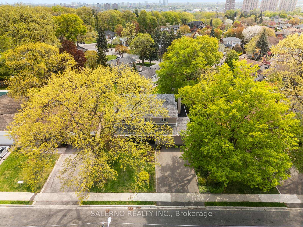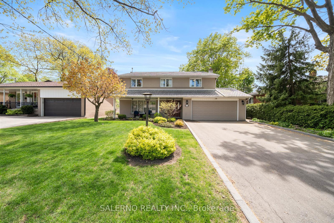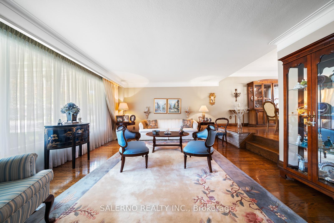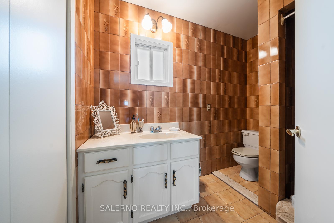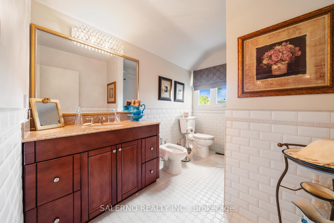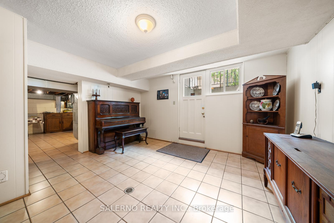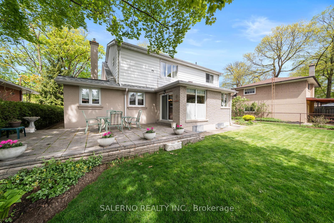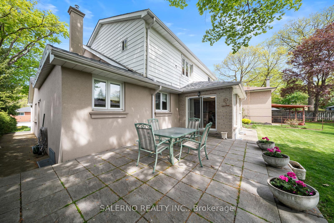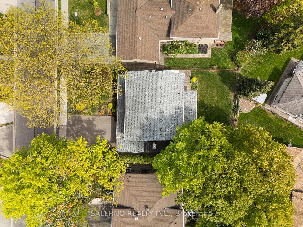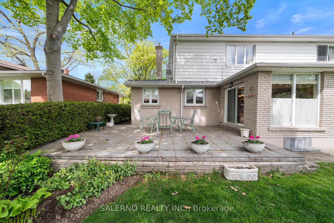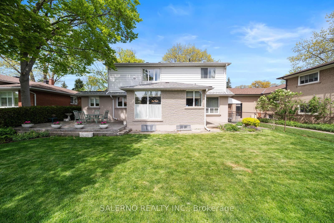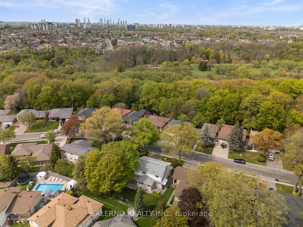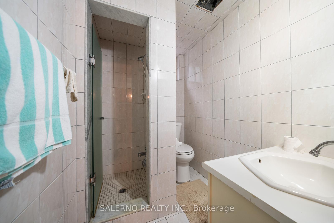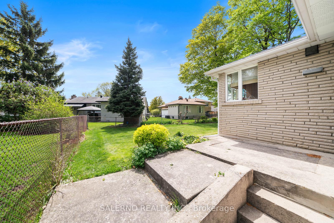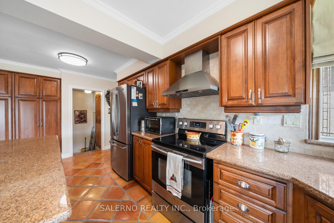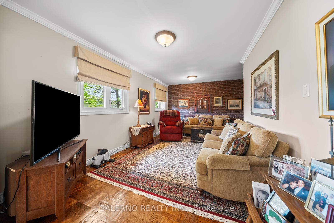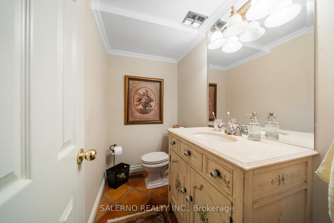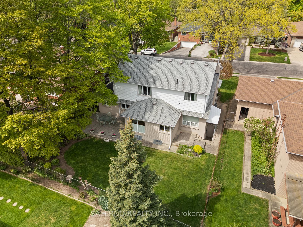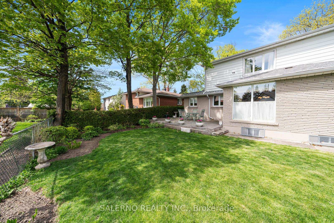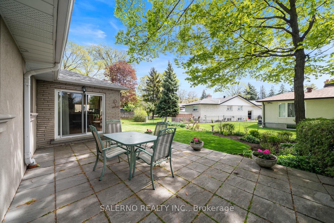$1,498,000
Available - For Sale
Listing ID: W12151912
26 Buxton Road , Toronto, M3M 1Y5, Toronto
| First Time Ever Offered For Sale By The Original Owners This Property Has Been Meticulously Maintained Inside And Out! Welcome To 26 Buxton Rd! This Rare 5-Bedroom, 3.5 Bathroom Home Sits On A 60 X 100 Ft Lot And Offers 2,409 Sq. Ft., Plus A Finished 1,095 Sq. Ft. Walk-Up Basement. The Interior Features Hardwood Floors, Crown Mouldings, And A Well-Designed Layout Filled With Natural Light. Complete With Formal Living And Dining Rooms, Along With A Spacious, Family-Sized Eat-In Kitchen Equipped With Stainless Steel Appliances, A Centre Island, And Walkout To The Deck. Upstairs, You'll Find Five Generously Sized Bedrooms, Including A Bright Primary Bedroom With A 3-Piece Ensuite. The Finished Basement Adds Extra Living Space With A Wet Bar And Walk-Up Access To Yard. The Exterior Is Beautifully Landscaped With Mature Trees, Great Curb Appeal, Showcasing True Pride Of Ownership! |
| Price | $1,498,000 |
| Taxes: | $5164.39 |
| Occupancy: | Owner |
| Address: | 26 Buxton Road , Toronto, M3M 1Y5, Toronto |
| Directions/Cross Streets: | Jane/Wilson |
| Rooms: | 9 |
| Rooms +: | 1 |
| Bedrooms: | 5 |
| Bedrooms +: | 0 |
| Family Room: | T |
| Basement: | Separate Ent |
| Level/Floor | Room | Length(ft) | Width(ft) | Descriptions | |
| Room 1 | Main | Living Ro | 18.17 | 14.66 | Large Window, Crown Moulding, Hardwood Floor |
| Room 2 | Main | Dining Ro | 9.84 | 14.4 | Hardwood Floor, Crown Moulding, Large Window |
| Room 3 | Main | Kitchen | 16.92 | 20.34 | Centre Island, Stainless Steel Appl, W/O To Deck |
| Room 4 | Main | Family Ro | 18.04 | 15.22 | Fireplace, Crown Moulding, Parquet |
| Room 5 | Upper | Primary B | 16.79 | 10.43 | 3 Pc Ensuite, Hardwood Floor, Closet |
| Room 6 | Upper | Bedroom 2 | 11.28 | 11.38 | Hardwood Floor, Window, Closet |
| Room 7 | Upper | Bedroom 3 | 11.28 | 14.66 | Hardwood Floor, Window, Closet |
| Room 8 | Upper | Bedroom 4 | 10.2 | 10.82 | Hardwood Floor, Closet, Window |
| Room 9 | Upper | Bedroom 5 | 13.19 | 10.82 | Hardwood Floor, Closet, Window |
| Room 10 | Lower | Recreatio | 30.34 | 15.22 | Wet Bar, Tile Floor, Walk-Up |
| Washroom Type | No. of Pieces | Level |
| Washroom Type 1 | 2 | Main |
| Washroom Type 2 | 5 | Upper |
| Washroom Type 3 | 3 | Upper |
| Washroom Type 4 | 3 | Lower |
| Washroom Type 5 | 0 |
| Total Area: | 0.00 |
| Property Type: | Detached |
| Style: | 2-Storey |
| Exterior: | Stucco (Plaster) |
| Garage Type: | Attached |
| (Parking/)Drive: | Private Do |
| Drive Parking Spaces: | 2 |
| Park #1 | |
| Parking Type: | Private Do |
| Park #2 | |
| Parking Type: | Private Do |
| Pool: | None |
| Approximatly Square Footage: | 2000-2500 |
| Property Features: | Public Trans |
| CAC Included: | N |
| Water Included: | N |
| Cabel TV Included: | N |
| Common Elements Included: | N |
| Heat Included: | N |
| Parking Included: | N |
| Condo Tax Included: | N |
| Building Insurance Included: | N |
| Fireplace/Stove: | N |
| Heat Type: | Forced Air |
| Central Air Conditioning: | Central Air |
| Central Vac: | N |
| Laundry Level: | Syste |
| Ensuite Laundry: | F |
| Sewers: | Sewer |
$
%
Years
This calculator is for demonstration purposes only. Always consult a professional
financial advisor before making personal financial decisions.
| Although the information displayed is believed to be accurate, no warranties or representations are made of any kind. |
| SALERNO REALTY INC. |
|
|

Mak Azad
Broker
Dir:
647-831-6400
Bus:
416-298-8383
Fax:
416-298-8303
| Virtual Tour | Book Showing | Email a Friend |
Jump To:
At a Glance:
| Type: | Freehold - Detached |
| Area: | Toronto |
| Municipality: | Toronto W05 |
| Neighbourhood: | Downsview-Roding-CFB |
| Style: | 2-Storey |
| Tax: | $5,164.39 |
| Beds: | 5 |
| Baths: | 4 |
| Fireplace: | N |
| Pool: | None |
Locatin Map:
Payment Calculator:

