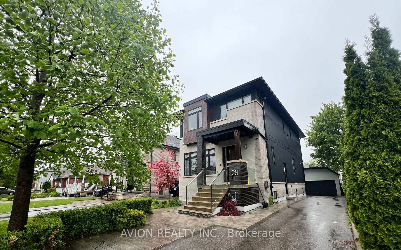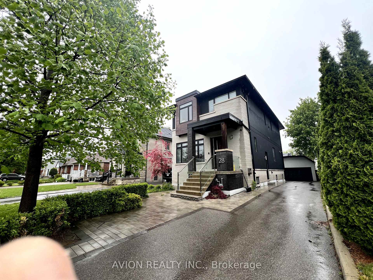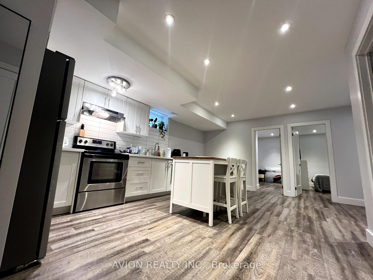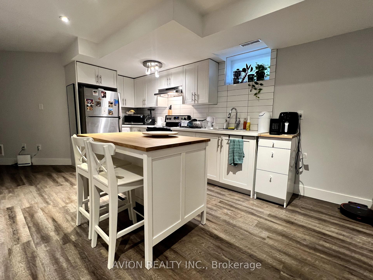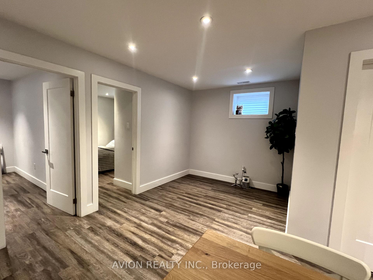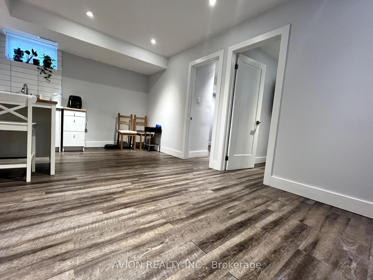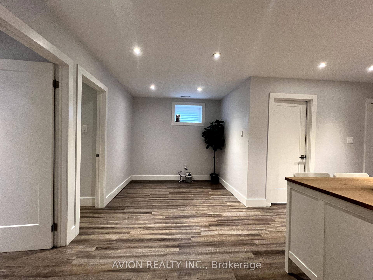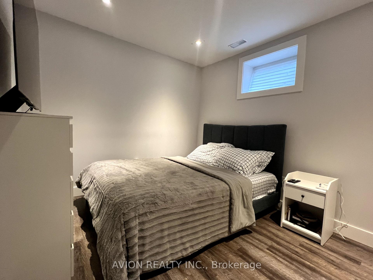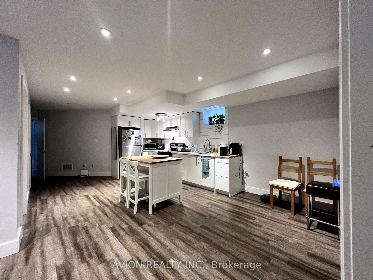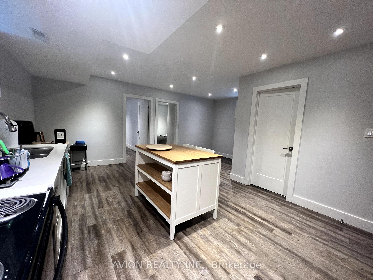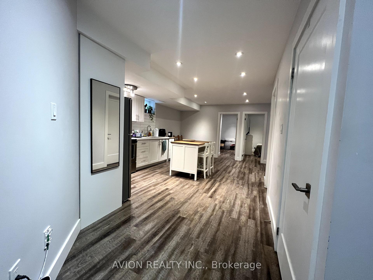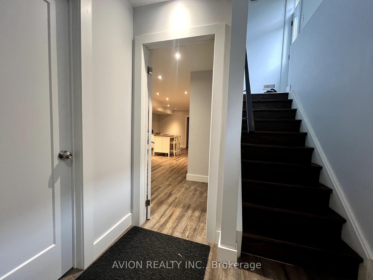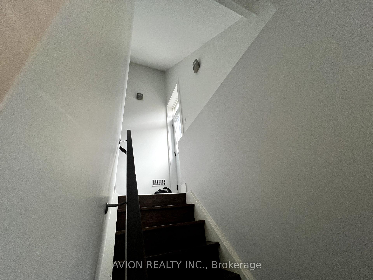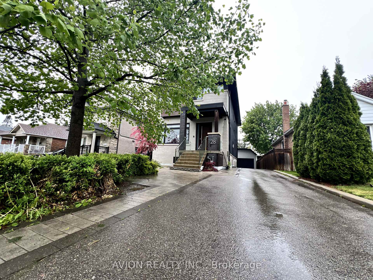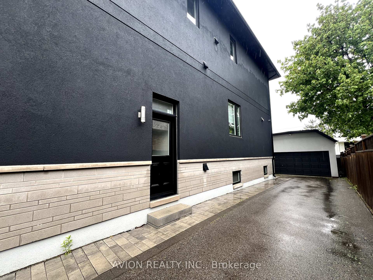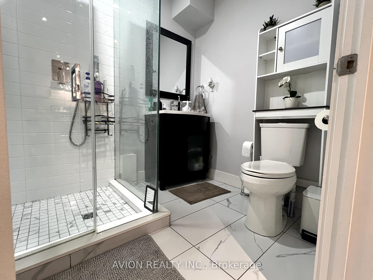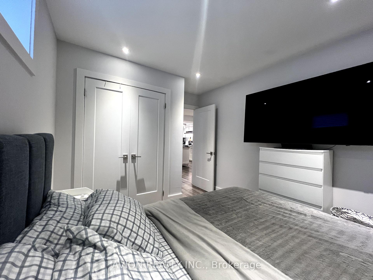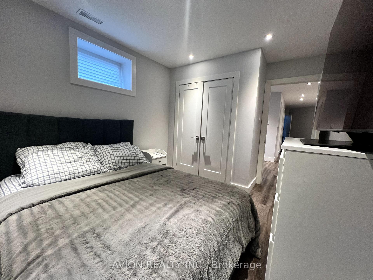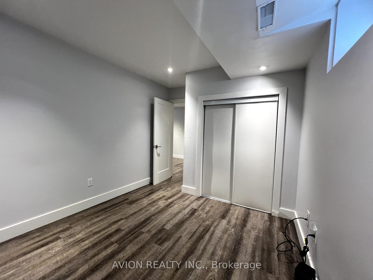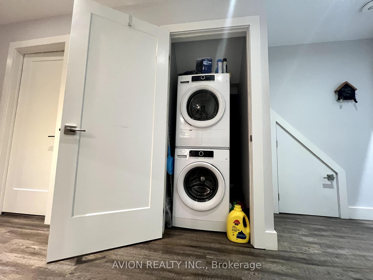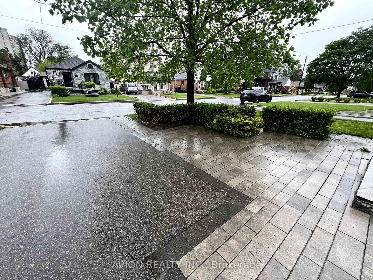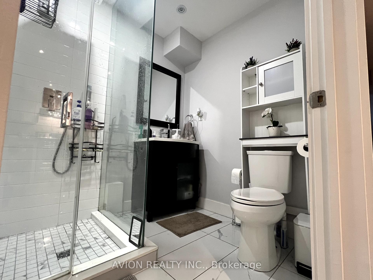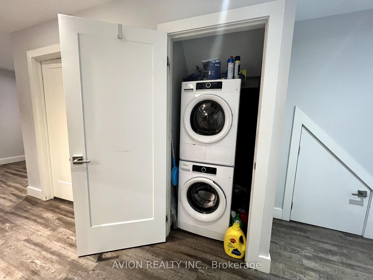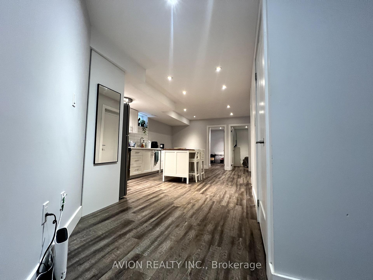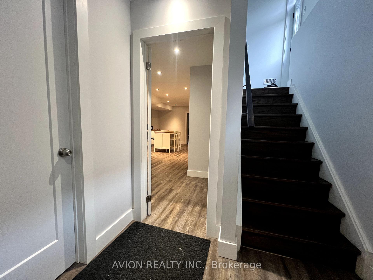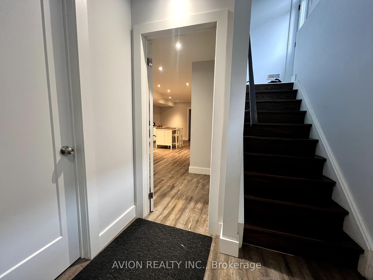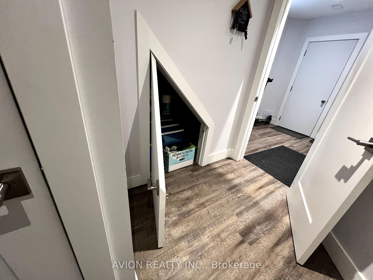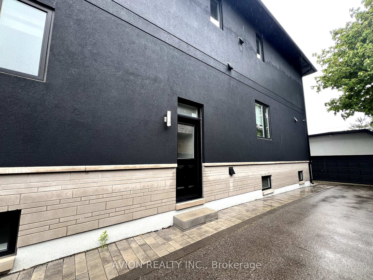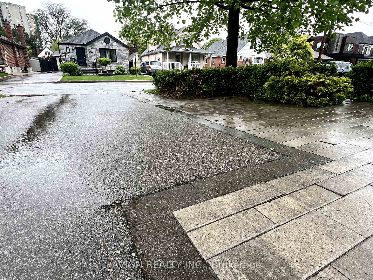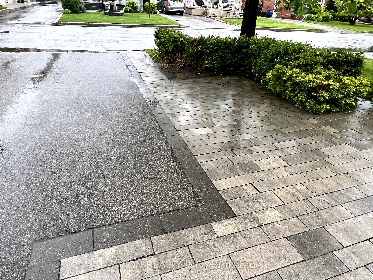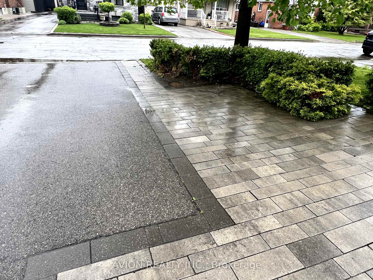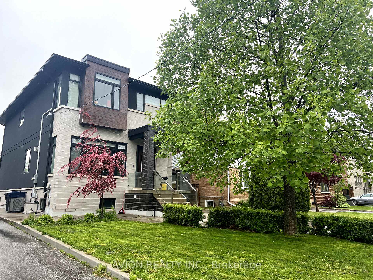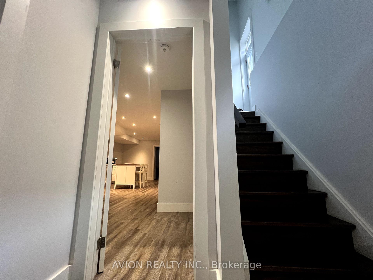$2,300
Available - For Rent
Listing ID: W12170948
28 Monarchdale Aven , Toronto, M6M 2S7, Toronto
| Spacious And Modern 2-Bedroom Basement Apartment In A Custom Home Built In 2018, Located In A Safe, Family-Friendly Neighbourhood. Features Include A Private Side Entrance, High Ceiling, Open-Concept Living And Kitchen Area, Full Bathroom, And Your Own In-Suite Laundry. One Driveway Parking Spot Included. All Utilities Are Covered. Just Pay Your Own Internet. Tenant Insurance Is Required. Enjoy Easy Access To The UP Express (15 Mins To Union Station), Eglinton Crosstown, HWY 401/400, And Nearby Restaurants, Parks, And Grocery Stores. Perfect For Professionals Or A Small Family Seeking Comfort And Convenience. |
| Price | $2,300 |
| Taxes: | $0.00 |
| Occupancy: | Tenant |
| Address: | 28 Monarchdale Aven , Toronto, M6M 2S7, Toronto |
| Directions/Cross Streets: | Lawrence & Black Creek Dr |
| Rooms: | 5 |
| Bedrooms: | 2 |
| Bedrooms +: | 0 |
| Family Room: | F |
| Basement: | Apartment, Separate Ent |
| Furnished: | Part |
| Level/Floor | Room | Length(ft) | Width(ft) | Descriptions | |
| Room 1 | Basement | Living Ro | 19.16 | 8.59 | Combined w/Kitchen, Laminate, Pot Lights |
| Room 2 | Basement | Kitchen | 13.55 | 12.6 | Stainless Steel Appl, Laminate, Pot Lights |
| Room 3 | Basement | Bedroom | 9.48 | 9.64 | Closet, Laminate, Pot Lights |
| Room 4 | Basement | Bedroom 2 | 9.41 | 9.64 | Closet, Laminate, Pot Lights |
| Washroom Type | No. of Pieces | Level |
| Washroom Type 1 | 3 | Basement |
| Washroom Type 2 | 0 | |
| Washroom Type 3 | 0 | |
| Washroom Type 4 | 0 | |
| Washroom Type 5 | 0 |
| Total Area: | 0.00 |
| Property Type: | Detached |
| Style: | 2-Storey |
| Exterior: | Brick, Stucco (Plaster) |
| Garage Type: | Detached |
| (Parking/)Drive: | Private, F |
| Drive Parking Spaces: | 1 |
| Park #1 | |
| Parking Type: | Private, F |
| Park #2 | |
| Parking Type: | Private |
| Park #3 | |
| Parking Type: | Front Yard |
| Pool: | None |
| Laundry Access: | Ensuite, Laun |
| Approximatly Square Footage: | 2000-2500 |
| CAC Included: | Y |
| Water Included: | Y |
| Cabel TV Included: | N |
| Common Elements Included: | N |
| Heat Included: | Y |
| Parking Included: | Y |
| Condo Tax Included: | N |
| Building Insurance Included: | N |
| Fireplace/Stove: | Y |
| Heat Type: | Forced Air |
| Central Air Conditioning: | Central Air |
| Central Vac: | N |
| Laundry Level: | Syste |
| Ensuite Laundry: | F |
| Sewers: | Sewer |
| Although the information displayed is believed to be accurate, no warranties or representations are made of any kind. |
| AVION REALTY INC. |
|
|

Mak Azad
Broker
Dir:
647-831-6400
Bus:
416-298-8383
Fax:
416-298-8303
| Book Showing | Email a Friend |
Jump To:
At a Glance:
| Type: | Freehold - Detached |
| Area: | Toronto |
| Municipality: | Toronto W04 |
| Neighbourhood: | Brookhaven-Amesbury |
| Style: | 2-Storey |
| Beds: | 2 |
| Baths: | 1 |
| Fireplace: | Y |
| Pool: | None |
Locatin Map:

