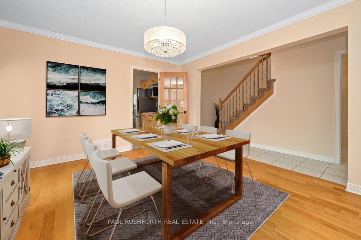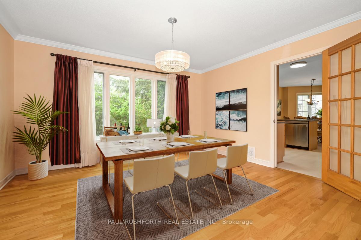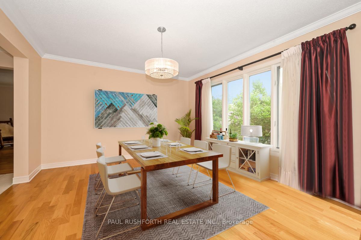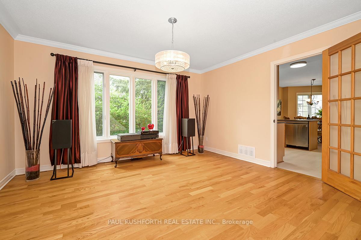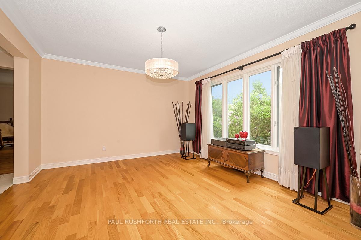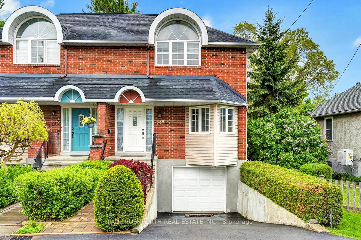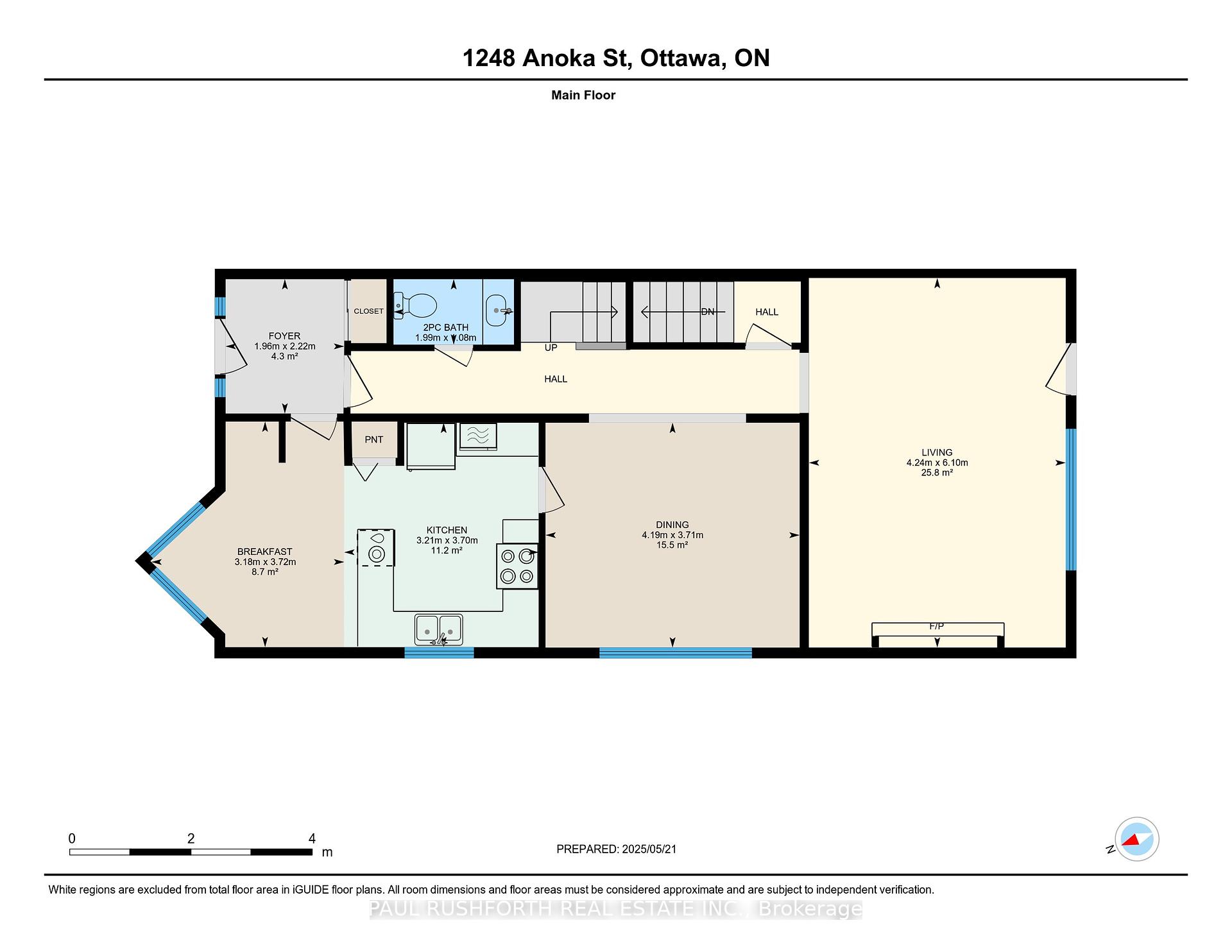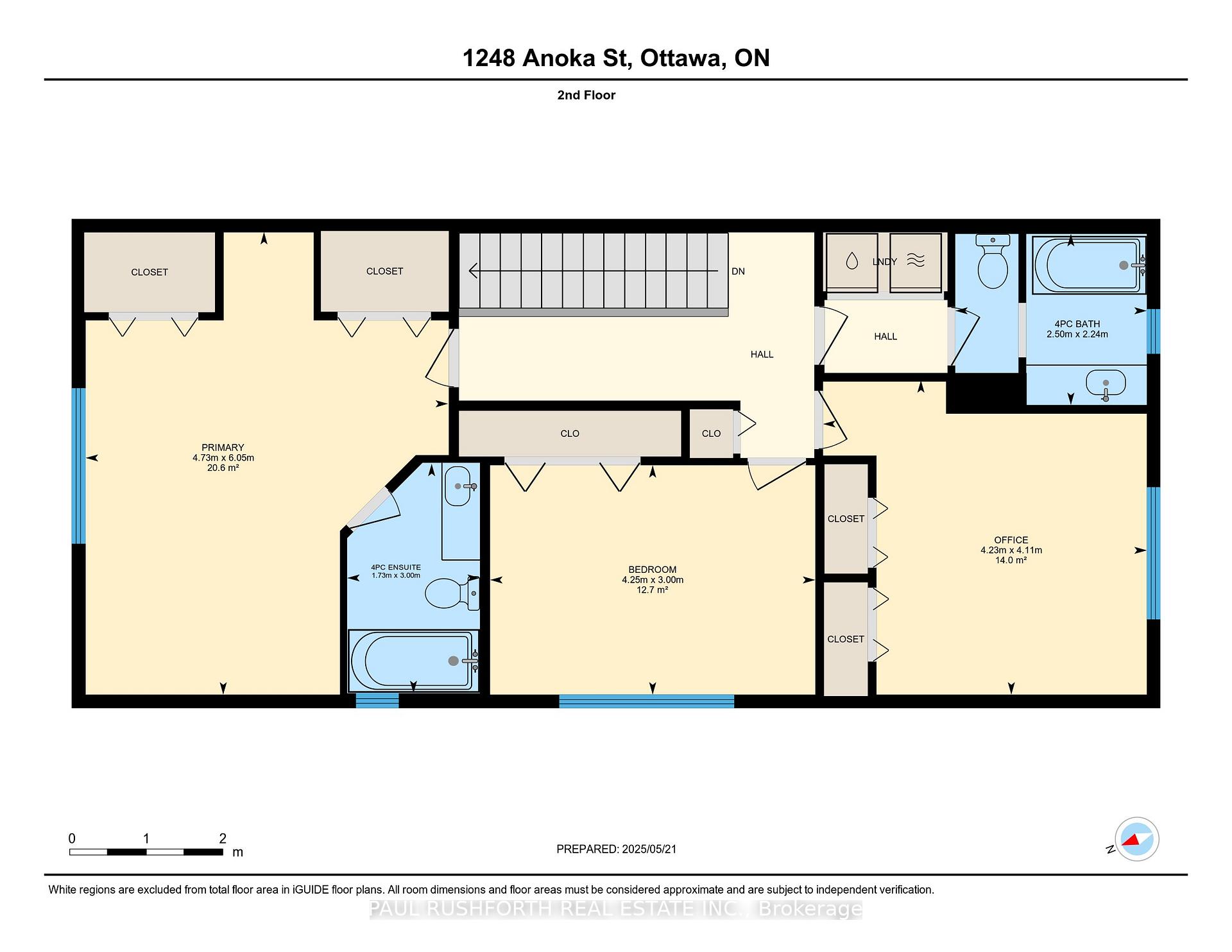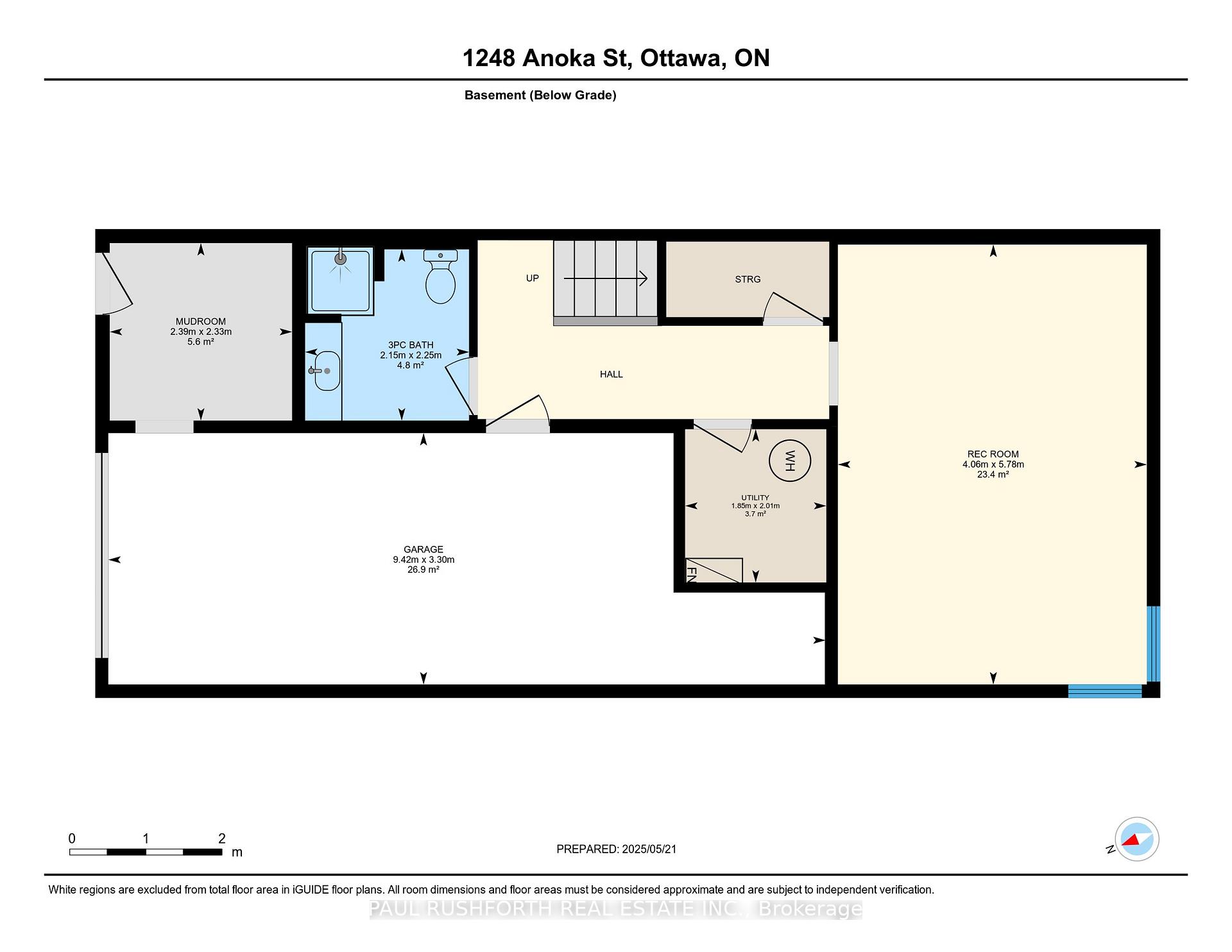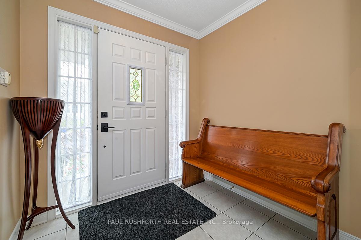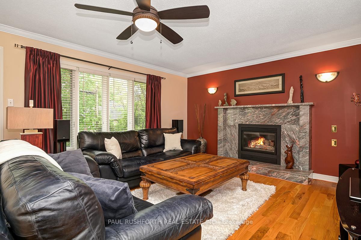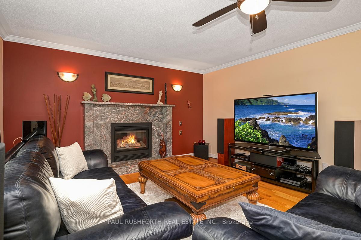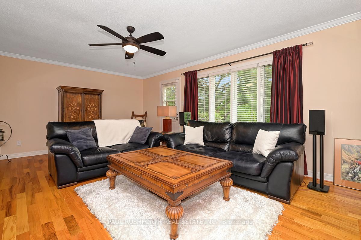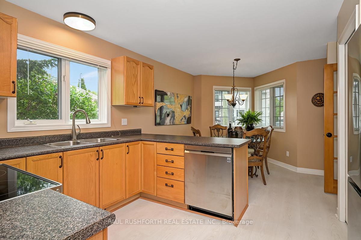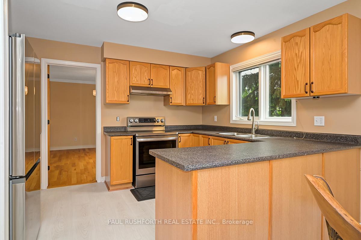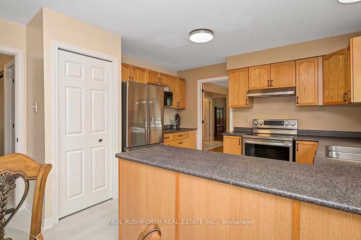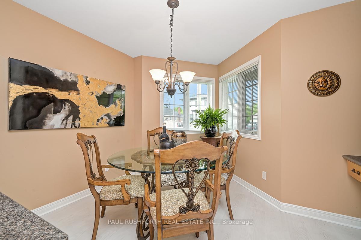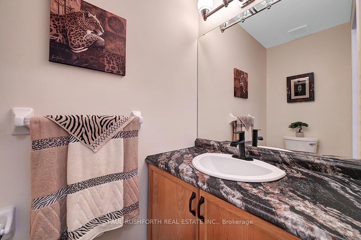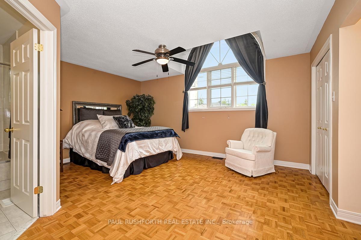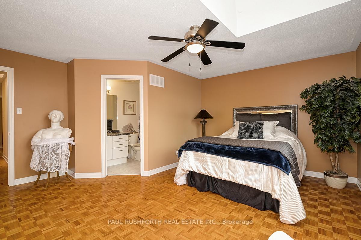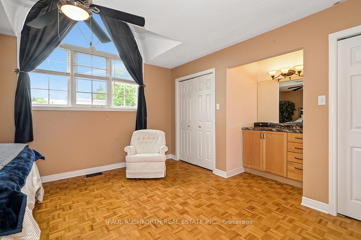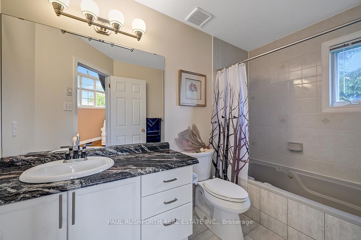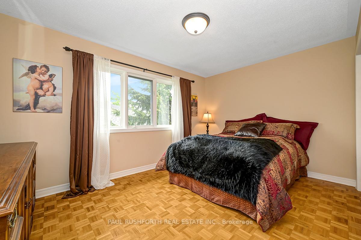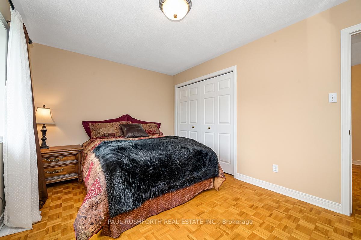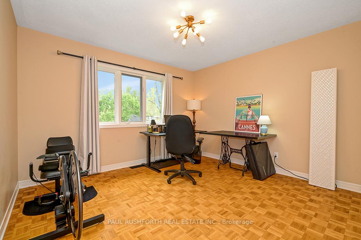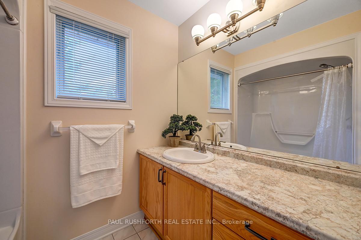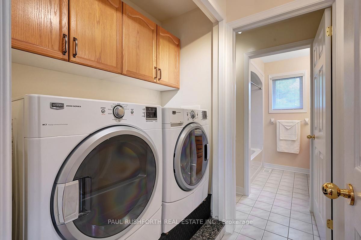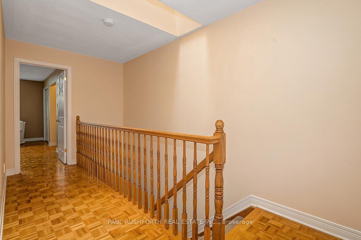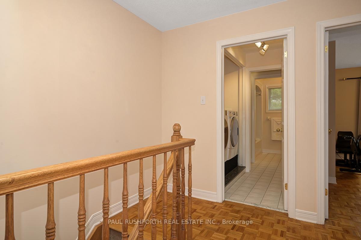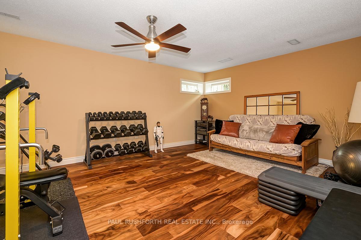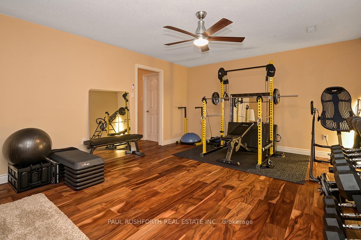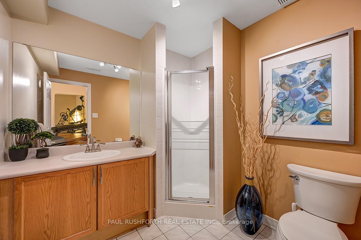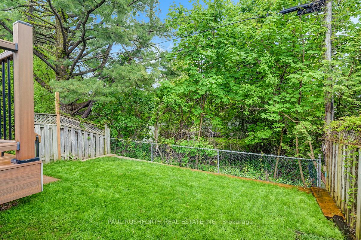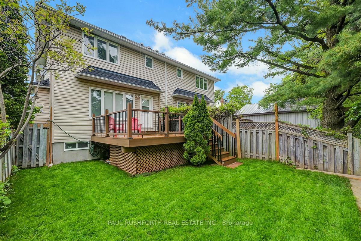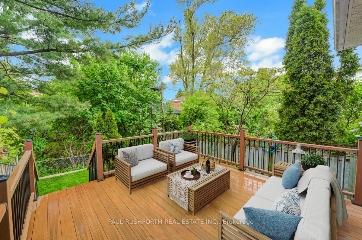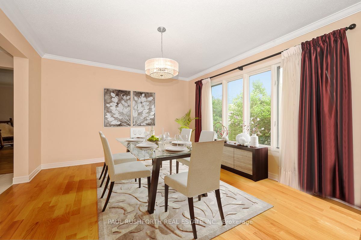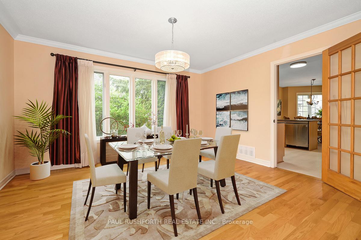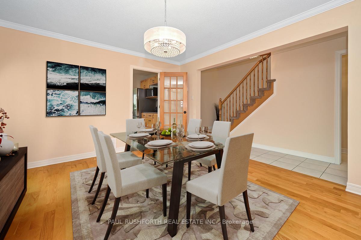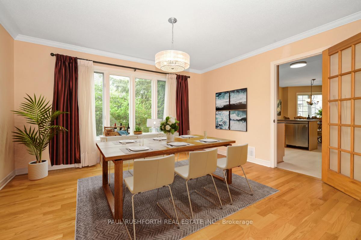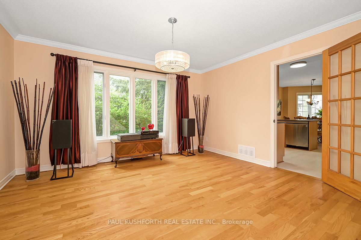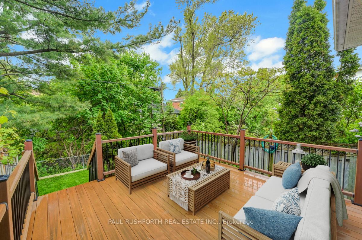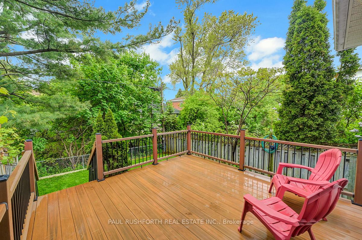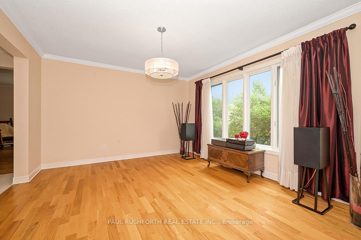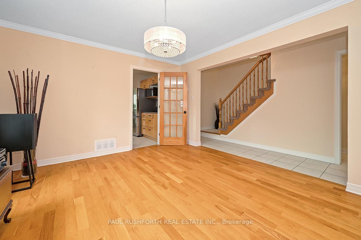$739,900
Available - For Sale
Listing ID: X12170593
1248 Anoka Stre , Hunt Club - South Keys and Area, K1V 6C6, Ottawa
| Prime location just steps to Bank Street, Alta Vista Plaza, Farm Boy, shops, transit, and more! This beautifully maintained semi-detached home was custom built by Donato Construction and offers over 2,300 sq ft of finished living space. Larger than it looks, with generous room sizes and a bright, welcoming interior. The spacious living room features a gas fireplace and opens to a large composite deck and private, south-facing yard ideal for entertaining. Enjoy a large eat-in kitchen with excellent counter space, and a formal dining room with a big side window. Upstairs, all bedrooms are generously sized, including a stunning primary suite with cathedral ceilings, Palladian window, ample closet space, and an ensuite with whirlpool tub. The finished basement offers additional living space, a full bathroom, and engineered acacia hardwood flooring. Oversized garage with additional storage room. A rare find in one of Ottawa's most convenient and walkable neighbourhoods! Some photos have been virtually staged. 24 hr irrevocable on all offers |
| Price | $739,900 |
| Taxes: | $5495.00 |
| Assessment Year: | 2024 |
| Occupancy: | Owner |
| Address: | 1248 Anoka Stre , Hunt Club - South Keys and Area, K1V 6C6, Ottawa |
| Directions/Cross Streets: | Bank/Alta Vista |
| Rooms: | 7 |
| Bedrooms: | 3 |
| Bedrooms +: | 0 |
| Family Room: | F |
| Basement: | Finished |
| Level/Floor | Room | Length(ft) | Width(ft) | Descriptions | |
| Room 1 | Main | Bathroom | 3.54 | 6.53 | 2 Pc Bath |
| Room 2 | Main | Breakfast | 12.2 | 10.43 | |
| Room 3 | Main | Dining Ro | 12.17 | 13.74 | |
| Room 4 | Main | Kitchen | 12.14 | 10.53 | |
| Room 5 | Main | Living Ro | 20.01 | 13.91 | |
| Room 6 | Second | Bathroom | 7.35 | 8.2 | 4 Pc Bath |
| Room 7 | Second | Bathroom | 9.84 | 5.67 | 4 Pc Ensuite |
| Room 8 | Second | Bedroom 2 | 9.84 | 13.94 | |
| Room 9 | Second | Bedroom 3 | 13.48 | 13.87 | |
| Room 10 | Second | Primary B | 19.84 | 15.51 | |
| Room 11 | Basement | Bathroom | 7.38 | 7.05 | 3 Pc Bath |
| Room 12 | Basement | Mud Room | 7.64 | 7.84 | |
| Room 13 | Basement | Recreatio | 18.96 | 13.32 | |
| Room 14 | Basement | Utility R | 6.59 | 6.07 |
| Washroom Type | No. of Pieces | Level |
| Washroom Type 1 | 2 | |
| Washroom Type 2 | 4 | |
| Washroom Type 3 | 3 | |
| Washroom Type 4 | 0 | |
| Washroom Type 5 | 0 |
| Total Area: | 0.00 |
| Property Type: | Semi-Detached |
| Style: | 2-Storey |
| Exterior: | Brick, Vinyl Siding |
| Garage Type: | Attached |
| (Parking/)Drive: | Tandem |
| Drive Parking Spaces: | 2 |
| Park #1 | |
| Parking Type: | Tandem |
| Park #2 | |
| Parking Type: | Tandem |
| Pool: | None |
| Approximatly Square Footage: | 1500-2000 |
| Property Features: | Rec./Commun., School |
| CAC Included: | N |
| Water Included: | N |
| Cabel TV Included: | N |
| Common Elements Included: | N |
| Heat Included: | N |
| Parking Included: | N |
| Condo Tax Included: | N |
| Building Insurance Included: | N |
| Fireplace/Stove: | Y |
| Heat Type: | Forced Air |
| Central Air Conditioning: | Central Air |
| Central Vac: | N |
| Laundry Level: | Syste |
| Ensuite Laundry: | F |
| Elevator Lift: | False |
| Sewers: | Sewer |
$
%
Years
This calculator is for demonstration purposes only. Always consult a professional
financial advisor before making personal financial decisions.
| Although the information displayed is believed to be accurate, no warranties or representations are made of any kind. |
| PAUL RUSHFORTH REAL ESTATE INC. |
|
|

Mak Azad
Broker
Dir:
647-831-6400
Bus:
416-298-8383
Fax:
416-298-8303
| Virtual Tour | Book Showing | Email a Friend |
Jump To:
At a Glance:
| Type: | Freehold - Semi-Detached |
| Area: | Ottawa |
| Municipality: | Hunt Club - South Keys and Area |
| Neighbourhood: | 3801 - Ridgemont |
| Style: | 2-Storey |
| Tax: | $5,495 |
| Beds: | 3 |
| Baths: | 4 |
| Fireplace: | Y |
| Pool: | None |
Locatin Map:
Payment Calculator:

