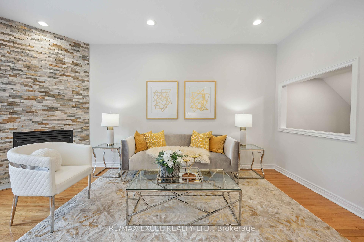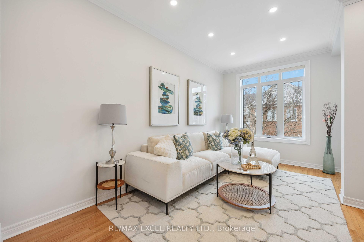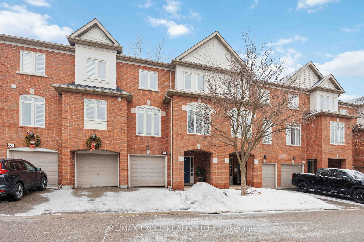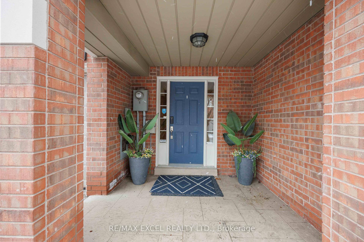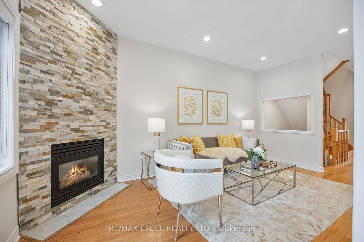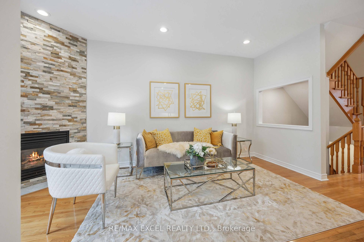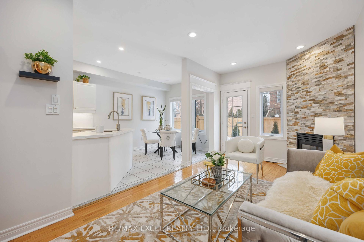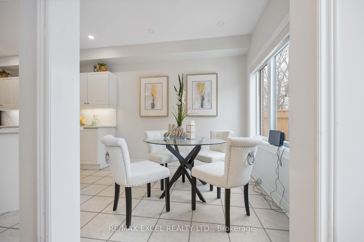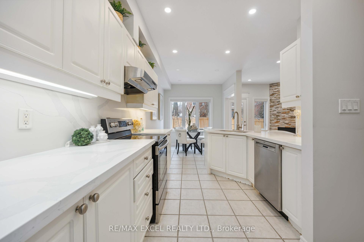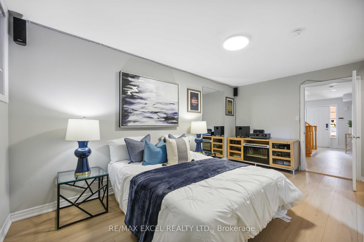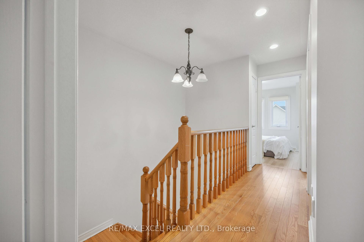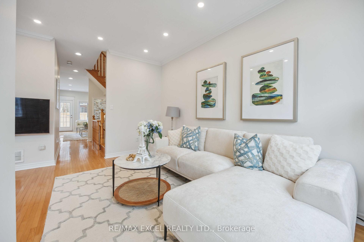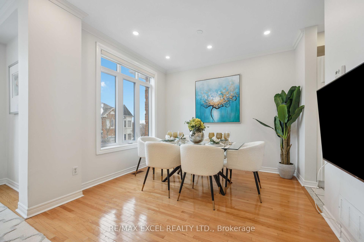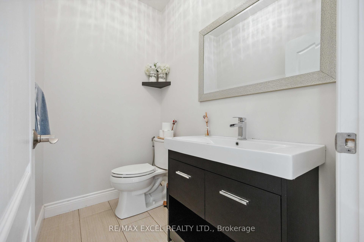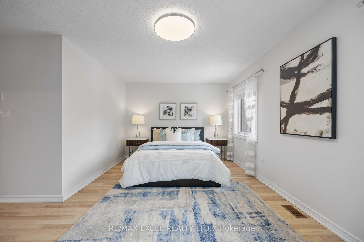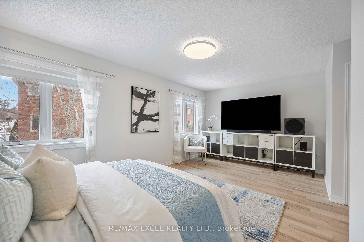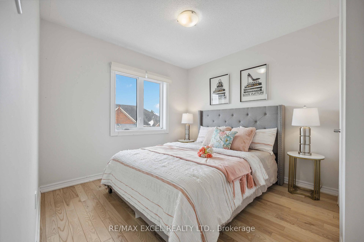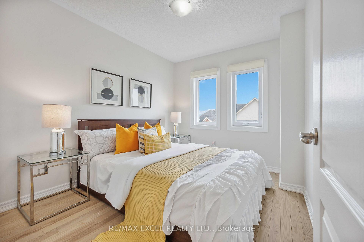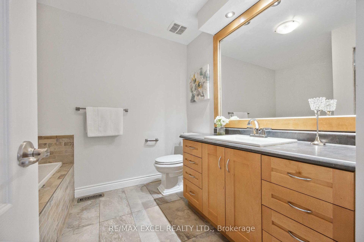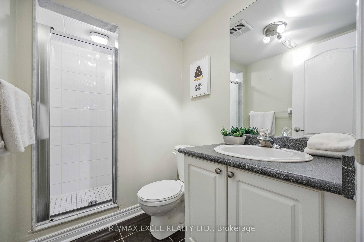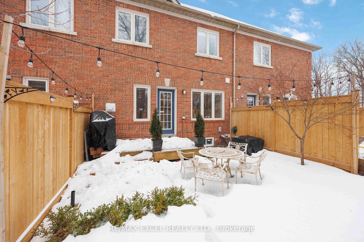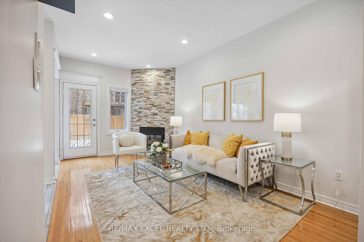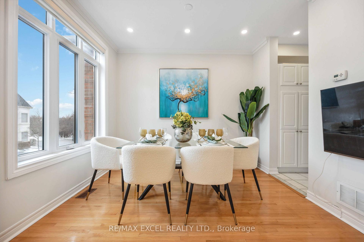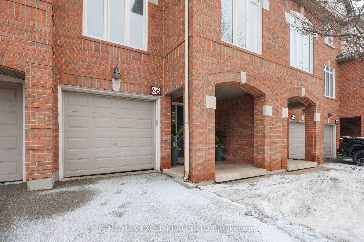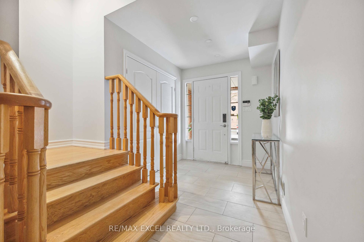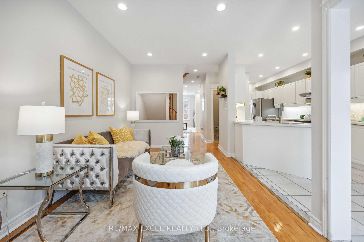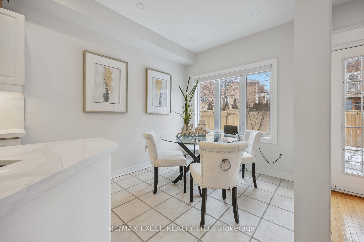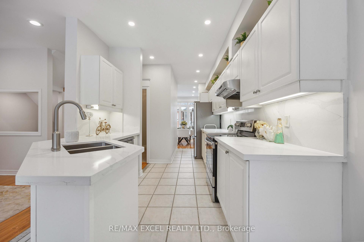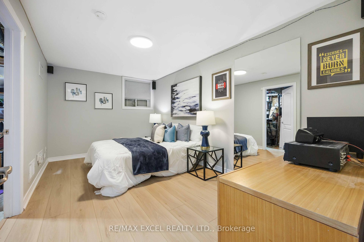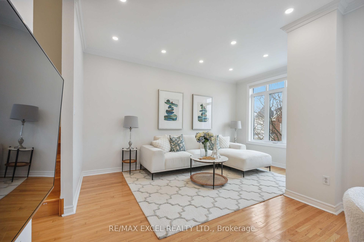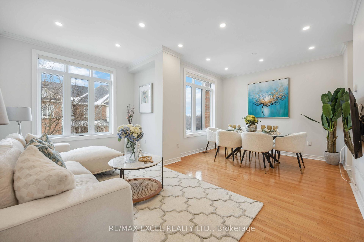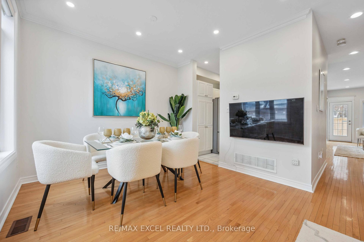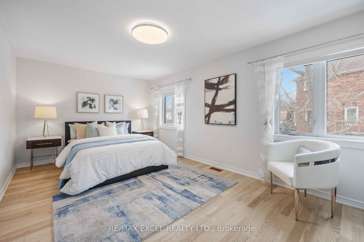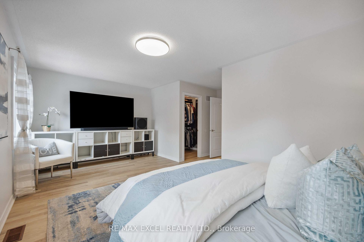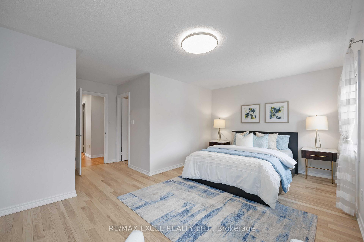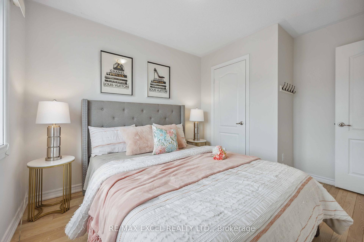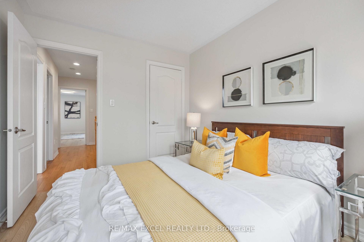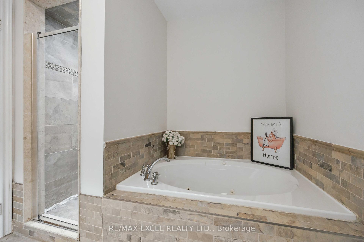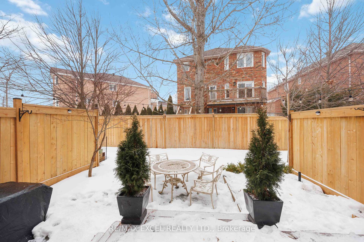$988,000
Available - For Sale
Listing ID: N12152125
255 Shaftsbury Aven , Richmond Hill, L4C 0L9, York
| Welcome to this beautifully upgraded 3+1 bedroom, 4 bathroom Acorn-built home in a prime location, directly across from St. Theresa High School (#1 in Ontario) and Elgin West Community Centre & Pool. Freshly painted with brand-new quartz countertops in the kitchen and bathrooms.This home is designed for comfort and has upgraded hardwood floors throughout, heated tile flooring at the entrance, and 9 ft smooth ceilings on the main floor with pot lights. The spacious kitchen includes stainless steel appliances, a gas stove, and a brand-new stone countertop and seamless matching backsplash, while the primary suite boasts a jacuzzi tub, upgraded vanity, and custom closet organization system. The reverse walkout basement offers extra living space, with a potential 4th bedroom, and the gas fireplace along with a backyard gas outlet for BBQs make it perfect for entertaining. Additional highlights include a smart fingerprint lock with a camera, central vacuum, and a garage entrance to the ground floor. Located next to a park, within walking distance to top-rated schools (Father Henry Catholic School & Silver Pine Public School), and close to transit, this home offers both luxury and convenience. Maintenance fees include: all exterior upkeep, snow removal, grass cutting (front & back), condo insurance, and water. Don't miss this opportunity! |
| Price | $988,000 |
| Taxes: | $3540.43 |
| Occupancy: | Owner |
| Address: | 255 Shaftsbury Aven , Richmond Hill, L4C 0L9, York |
| Postal Code: | L4C 0L9 |
| Province/State: | York |
| Directions/Cross Streets: | Bathurst/Elgin Mills |
| Level/Floor | Room | Length(ft) | Width(ft) | Descriptions | |
| Room 1 | Main | Kitchen | 16.99 | 8.99 | Quartz Counter, Pantry, Pot Lights |
| Room 2 | Main | Breakfast | 9.74 | 8.43 | Large Window, Overlooks Backyard, Pot Lights |
| Room 3 | Main | Family Ro | 16.83 | 8.92 | Fireplace, W/O To Deck, Hardwood Floor |
| Room 4 | Main | Dining Ro | 10.79 | 10.14 | Large Window, Hardwood Floor, Pot Lights |
| Room 5 | Main | Living Ro | 15.68 | 8.2 | Overlooks Frontyard, Hardwood Floor, Pot Lights |
| Room 6 | Upper | Primary B | 11.02 | 18.43 | Hardwood Floor, Walk-In Closet(s), 4 Pc Ensuite |
| Room 7 | Upper | Bedroom 2 | 10.59 | 8.99 | Hardwood Floor, Closet, Window |
| Room 8 | Upper | Bedroom 3 | 9.77 | 12.17 | Hardwood Floor, Closet, Window |
| Room 9 | Lower | Recreatio | 16.92 | 9.41 | Closet, 3 Pc Bath, Above Grade Window |
| Washroom Type | No. of Pieces | Level |
| Washroom Type 1 | 3 | Lower |
| Washroom Type 2 | 2 | Main |
| Washroom Type 3 | 4 | Upper |
| Washroom Type 4 | 0 | |
| Washroom Type 5 | 0 |
| Total Area: | 0.00 |
| Washrooms: | 4 |
| Heat Type: | Forced Air |
| Central Air Conditioning: | Central Air |
| Elevator Lift: | False |
$
%
Years
This calculator is for demonstration purposes only. Always consult a professional
financial advisor before making personal financial decisions.
| Although the information displayed is believed to be accurate, no warranties or representations are made of any kind. |
| RE/MAX EXCEL REALTY LTD. |
|
|

Mak Azad
Broker
Dir:
647-831-6400
Bus:
416-298-8383
Fax:
416-298-8303
| Book Showing | Email a Friend |
Jump To:
At a Glance:
| Type: | Com - Condo Townhouse |
| Area: | York |
| Municipality: | Richmond Hill |
| Neighbourhood: | Westbrook |
| Style: | 2-Storey |
| Tax: | $3,540.43 |
| Maintenance Fee: | $717 |
| Beds: | 3+1 |
| Baths: | 4 |
| Fireplace: | Y |
Locatin Map:
Payment Calculator:

