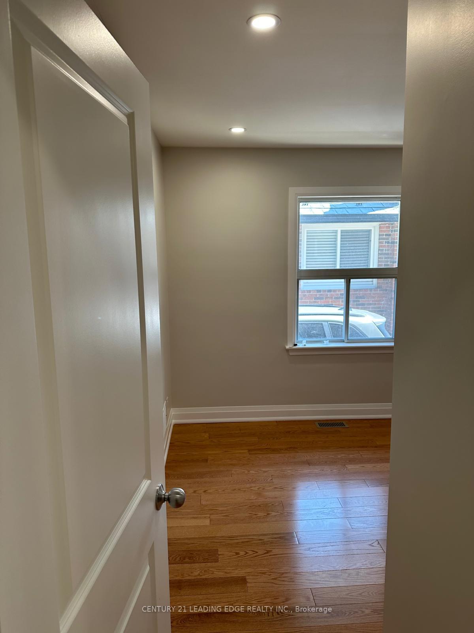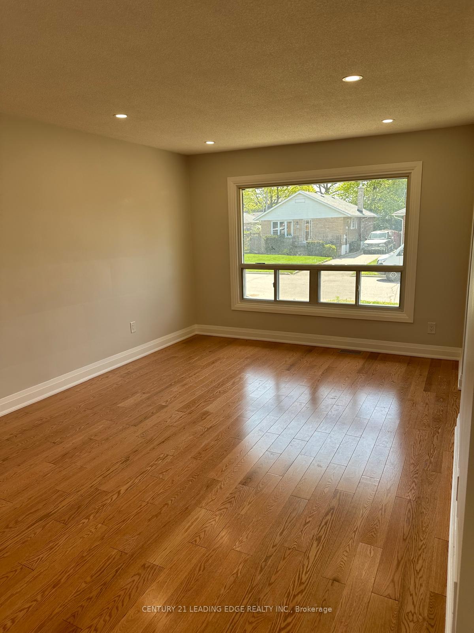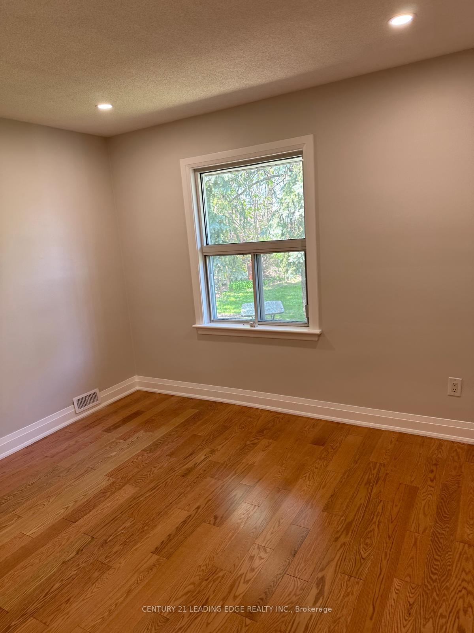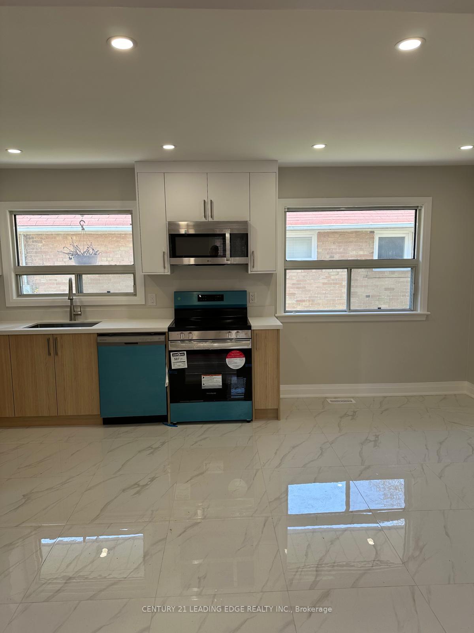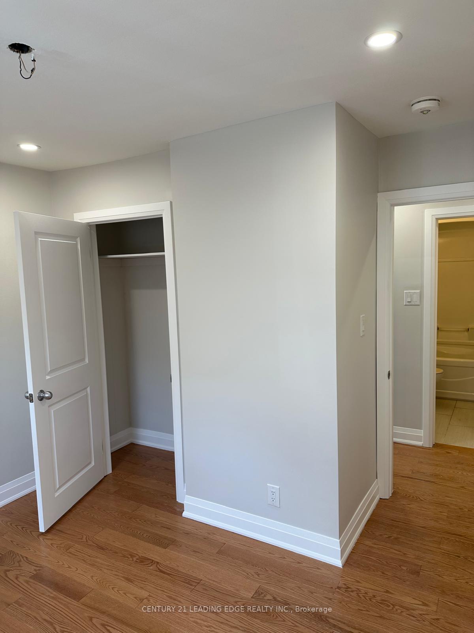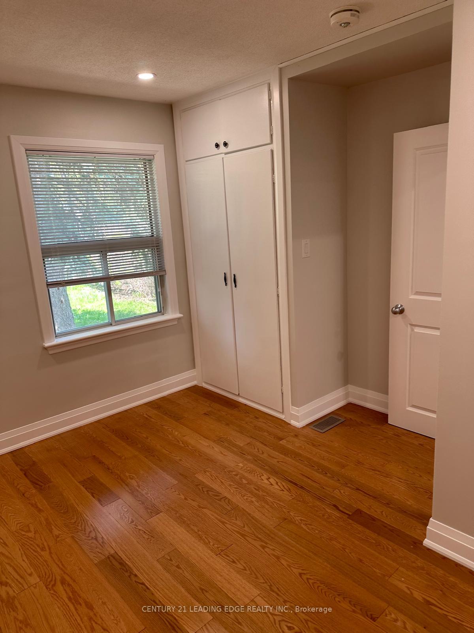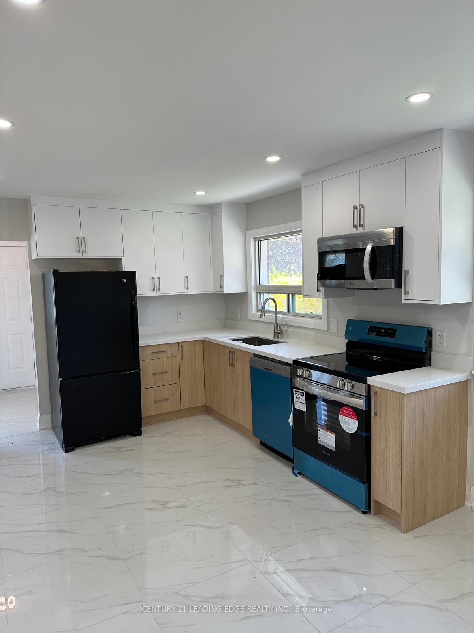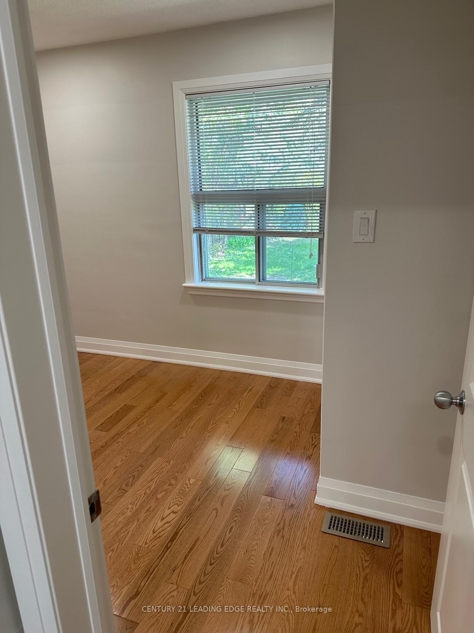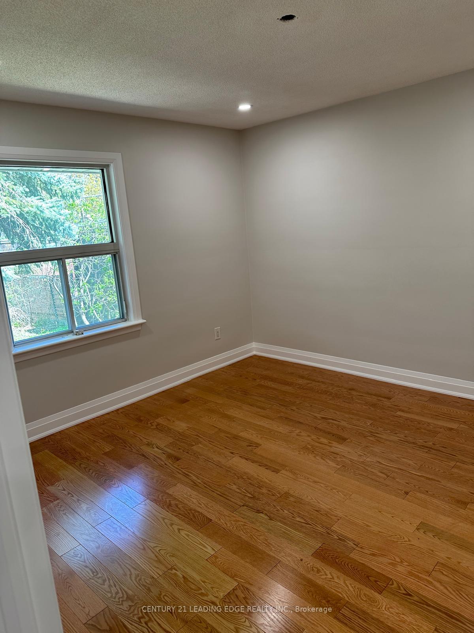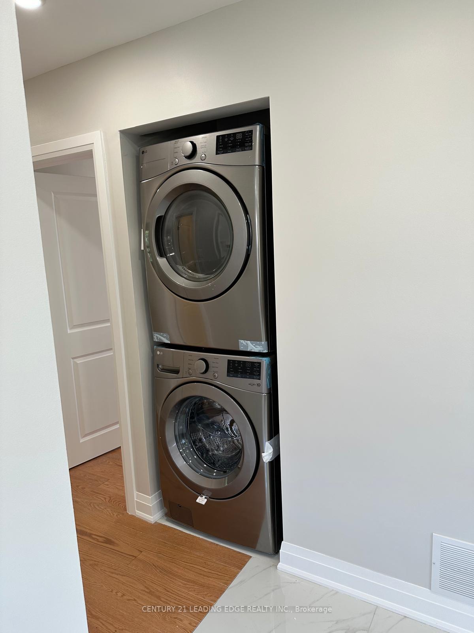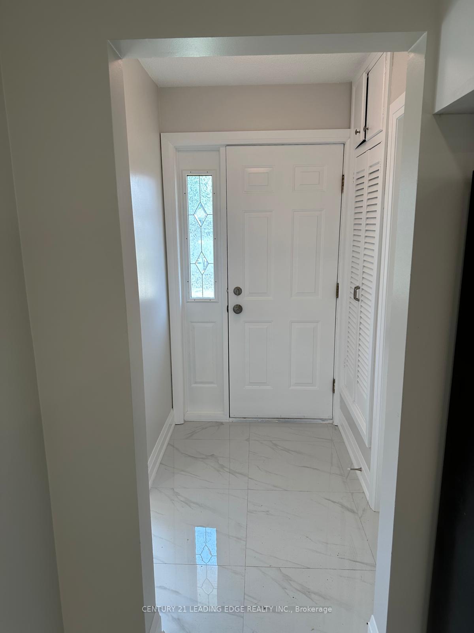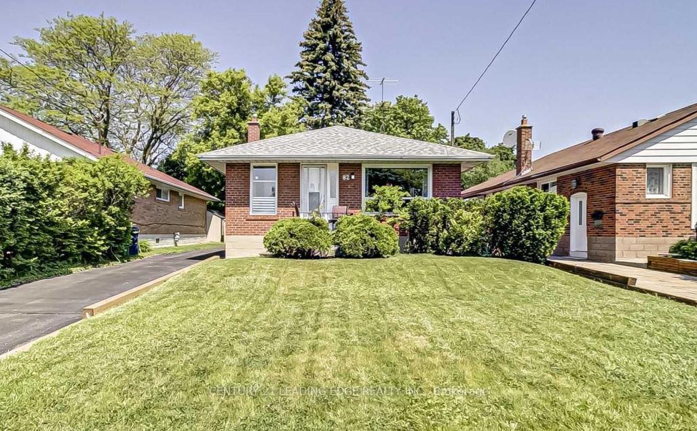$3,200
Available - For Rent
Listing ID: E12140244
82 Christina Cres , Toronto, M1R 4H8, Toronto
| Don't miss this stunning main-floor three-bedroom bungalow for lease in the highly sought-after Wexford neighborhood! Step inside to a spacious combined living and dining room featuring a bay window overlooking the front yard, complemented by gorgeous new hardwood floors throughout. The expansive kitchen boasts brand-new cabinets, stainless steel appliances, quartz countertops, and porcelain flooring,leading to a pristine four-piece bathroom with a new vanity and bathtub. The primary bedroom offer sample space with a large backyard view and double closets, while the second and third bedrooms also feature double closets and oversized windows. Ideally located, this home is just a short walk to public transit, top-rated schools (including public, Catholic, and high schools), and fantastic shopping, with quick access to Highway 401 and the DVP perfect for commuters! |
| Price | $3,200 |
| Taxes: | $0.00 |
| Occupancy: | Vacant |
| Address: | 82 Christina Cres , Toronto, M1R 4H8, Toronto |
| Directions/Cross Streets: | Ellesmere and Pharmacy |
| Rooms: | 6 |
| Bedrooms: | 3 |
| Bedrooms +: | 0 |
| Family Room: | T |
| Basement: | None |
| Furnished: | Unfu |
| Level/Floor | Room | Length(ft) | Width(ft) | Descriptions | |
| Room 1 | Main | Living Ro | 19.35 | 11.32 | Hardwood Floor, Combined w/Dining |
| Room 2 | Main | Dining Ro | 11.48 | 8.86 | Hardwood Floor, Combined w/Living |
| Room 3 | Main | Kitchen | 11.48 | 9.02 | Ceramic Floor, Breakfast Area, Stainless Steel Appl |
| Room 4 | Main | Breakfast | 11.48 | 9.02 | Ceramic Floor |
| Room 5 | Main | Primary B | 11.35 | 11.48 | Hardwood Floor, Double Closet, Large Window |
| Room 6 | Main | Bedroom 2 | 11.32 | 10.82 | Hardwood Floor, Double Closet, Large Window |
| Room 7 | Main | Bedroom 3 | 11.97 | 9.09 | Hardwood Floor, Double Closet, Large Window |
| Room 8 | Main | Laundry | 3.28 | 3.28 | Ceramic Floor |
| Room 9 | Main | Bathroom | 6.56 | 8.2 | Ceramic Floor, 4 Pc Bath |
| Washroom Type | No. of Pieces | Level |
| Washroom Type 1 | 4 | Main |
| Washroom Type 2 | 0 | |
| Washroom Type 3 | 0 | |
| Washroom Type 4 | 0 | |
| Washroom Type 5 | 0 |
| Total Area: | 0.00 |
| Property Type: | Detached |
| Style: | Bungalow |
| Exterior: | Brick |
| Garage Type: | None |
| (Parking/)Drive: | Mutual |
| Drive Parking Spaces: | 3 |
| Park #1 | |
| Parking Type: | Mutual |
| Park #2 | |
| Parking Type: | Mutual |
| Pool: | None |
| Laundry Access: | Ensuite |
| Approximatly Square Footage: | 700-1100 |
| CAC Included: | N |
| Water Included: | N |
| Cabel TV Included: | N |
| Common Elements Included: | N |
| Heat Included: | N |
| Parking Included: | Y |
| Condo Tax Included: | N |
| Building Insurance Included: | N |
| Fireplace/Stove: | N |
| Heat Type: | Forced Air |
| Central Air Conditioning: | Central Air |
| Central Vac: | N |
| Laundry Level: | Syste |
| Ensuite Laundry: | F |
| Sewers: | Sewer |
| Although the information displayed is believed to be accurate, no warranties or representations are made of any kind. |
| CENTURY 21 LEADING EDGE REALTY INC. |
|
|

Mak Azad
Broker
Dir:
647-831-6400
Bus:
416-298-8383
Fax:
416-298-8303
| Book Showing | Email a Friend |
Jump To:
At a Glance:
| Type: | Freehold - Detached |
| Area: | Toronto |
| Municipality: | Toronto E04 |
| Neighbourhood: | Wexford-Maryvale |
| Style: | Bungalow |
| Beds: | 3 |
| Baths: | 1 |
| Fireplace: | N |
| Pool: | None |
Locatin Map:

