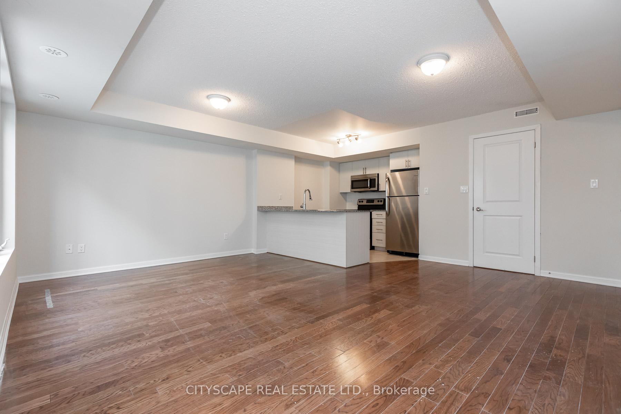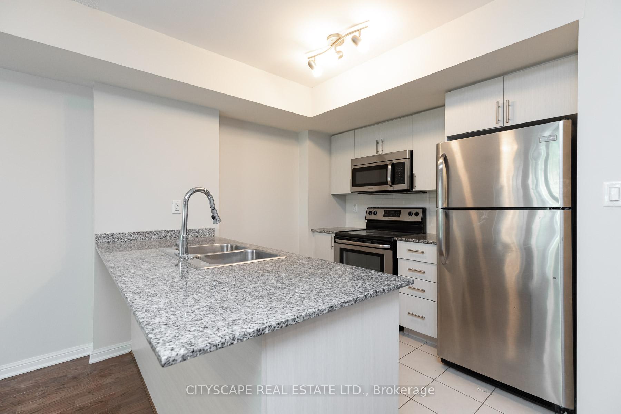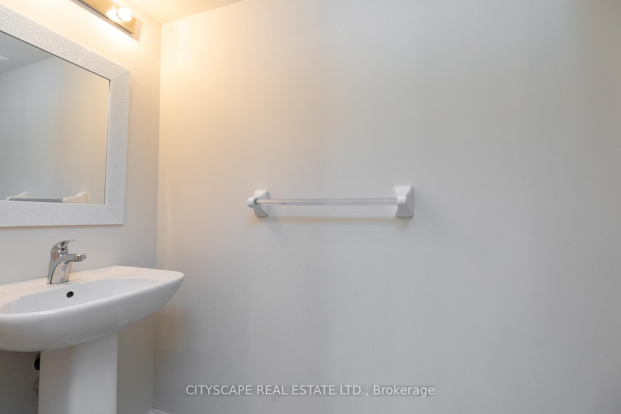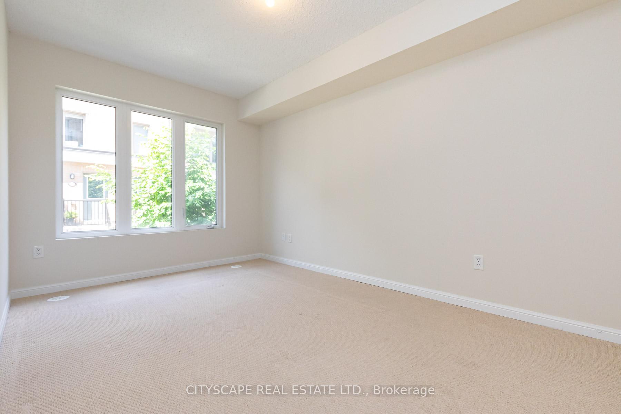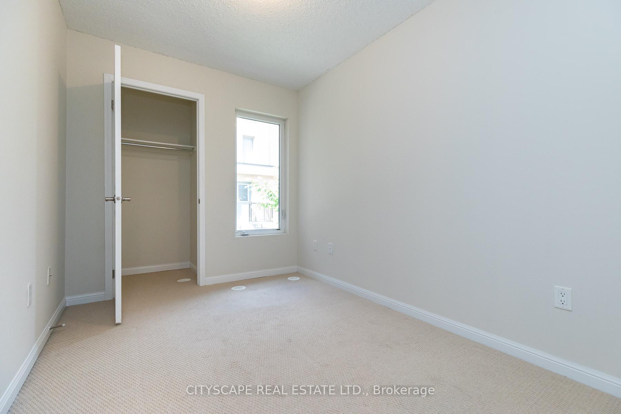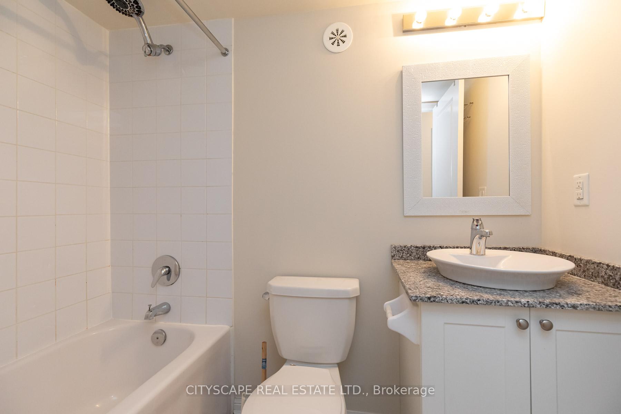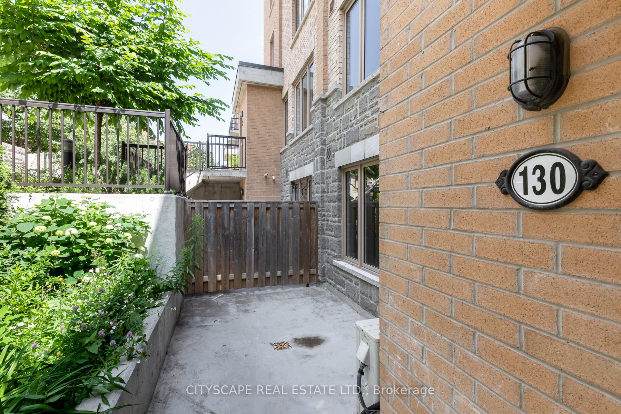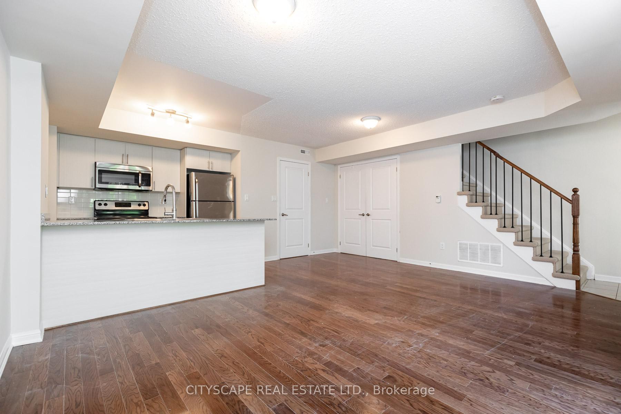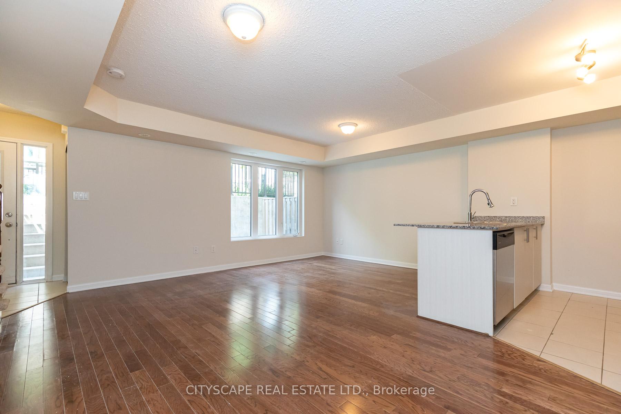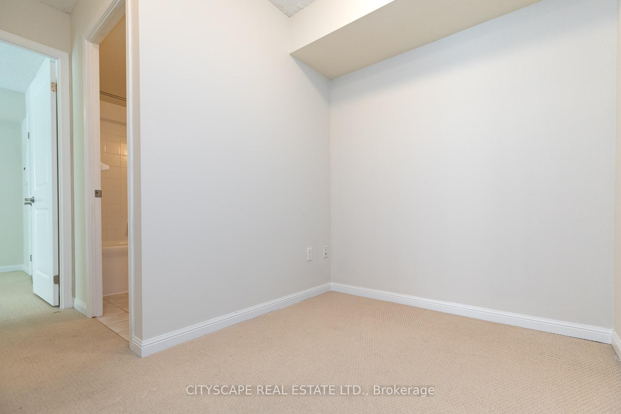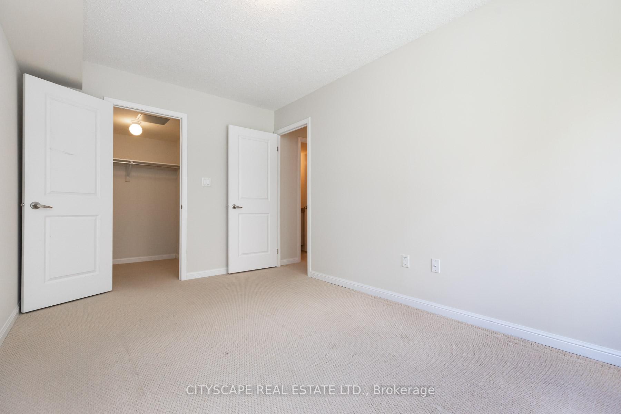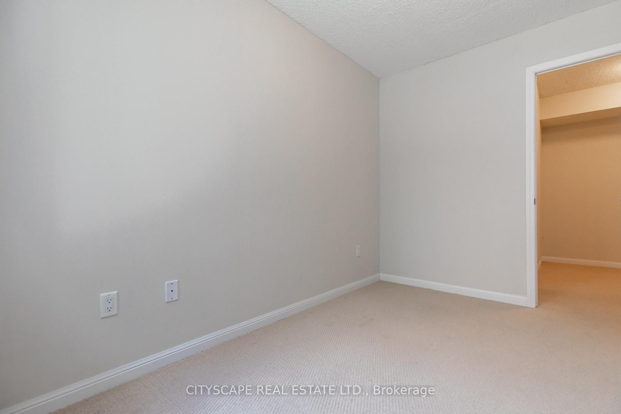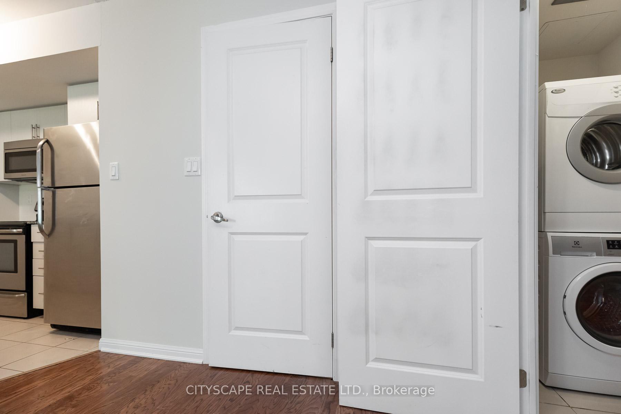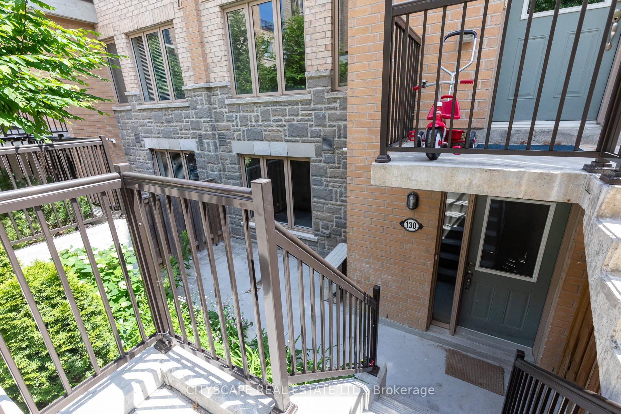$3,173
Available - For Rent
Listing ID: W12171460
11 Foundry Aven , Toronto, M6H 0B7, Toronto
| Strong Prospects with near immediate occupancy could be eligible for promos and/or discounts. A contemporary 2 bed + den. The den can be used as office space. with 2 washrooms. In Toronto's most thriving neighbourhoods. Ample of natural light and is close to the children's park. Meticulously maintained, gorgeous custom kitchen with granite countertop. Main floor with powder room. Gleaming hardwood floors and featuring a W/O to patio. Unbelievable master w/walk-in closet. Excellent for young professionals and young families. **EXTRAS** SS APPLIANCES: Fridge, microwave, stove/oven range, dishwasher & Washer/dryer. Food Basic groceries and shoppers drugmart at walking distance. Children parkette in the complex. parking and locker at additional costs. pet-friendly unit. |
| Price | $3,173 |
| Taxes: | $0.00 |
| Occupancy: | Tenant |
| Address: | 11 Foundry Aven , Toronto, M6H 0B7, Toronto |
| Postal Code: | M6H 0B7 |
| Province/State: | Toronto |
| Directions/Cross Streets: | Lansdowne and Dupont Street |
| Level/Floor | Room | Length(ft) | Width(ft) | Descriptions | |
| Room 1 | Main | Foyer | Tile Floor, Closet | ||
| Room 2 | Main | Living Ro | 24.27 | 20.34 | Combined w/Dining, Laminate, Overlook Patio |
| Room 3 | Main | Dining Ro | 24.27 | 20.34 | Open Concept, Laminate, Breakfast Bar |
| Room 4 | Main | Kitchen | 24.27 | 20.34 | Ceramic Backsplash, Ceramic Floor, Granite Counters |
| Room 5 | Upper | Primary B | 14.1 | 9.84 | Broadloom, Large Window, Walk-In Closet(s) |
| Room 6 | Upper | Bedroom | 11.15 | 7.87 | Broadloom, Closet, Window |
| Room 7 | Upper | Den | 8.53 | 6.23 | Broadloom |
| Room 8 | Upper | Bathroom | 2 Pc Bath | ||
| Room 9 | Upper | Bathroom | 4 Pc Bath |
| Washroom Type | No. of Pieces | Level |
| Washroom Type 1 | 4 | Upper |
| Washroom Type 2 | 2 | Main |
| Washroom Type 3 | 0 | |
| Washroom Type 4 | 0 | |
| Washroom Type 5 | 0 |
| Total Area: | 0.00 |
| Approximatly Age: | 6-10 |
| Washrooms: | 2 |
| Heat Type: | Forced Air |
| Central Air Conditioning: | Central Air |
| Although the information displayed is believed to be accurate, no warranties or representations are made of any kind. |
| CITYSCAPE REAL ESTATE LTD. |
|
|

Mak Azad
Broker
Dir:
647-831-6400
Bus:
416-298-8383
Fax:
416-298-8303
| Book Showing | Email a Friend |
Jump To:
At a Glance:
| Type: | Com - Condo Townhouse |
| Area: | Toronto |
| Municipality: | Toronto W02 |
| Neighbourhood: | Dovercourt-Wallace Emerson-Junction |
| Style: | Stacked Townhous |
| Approximate Age: | 6-10 |
| Beds: | 2+1 |
| Baths: | 2 |
| Fireplace: | N |
Locatin Map:

