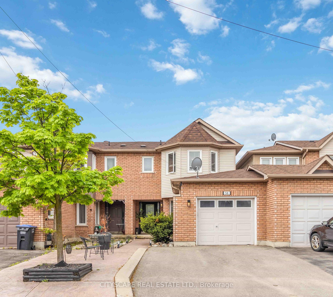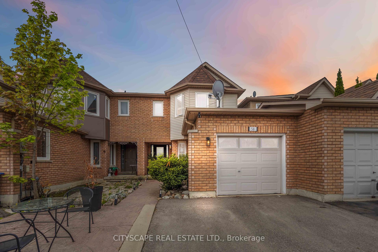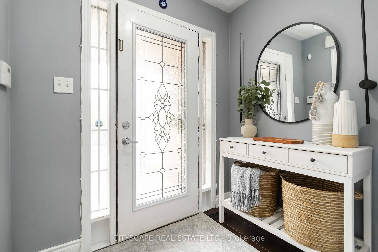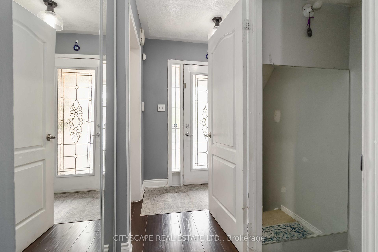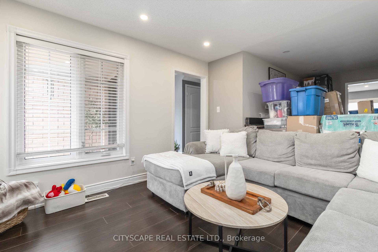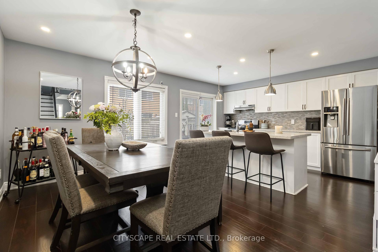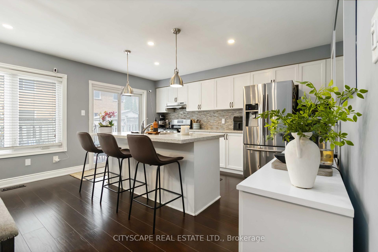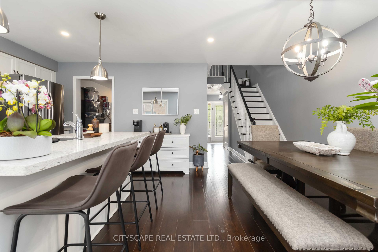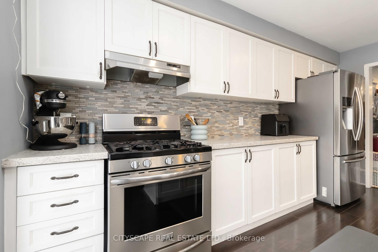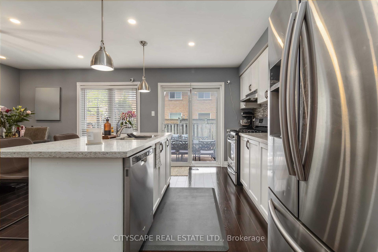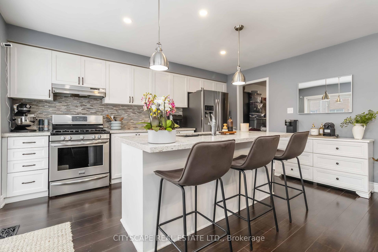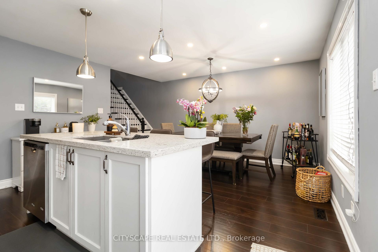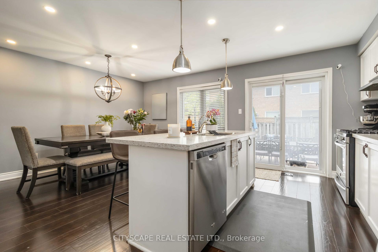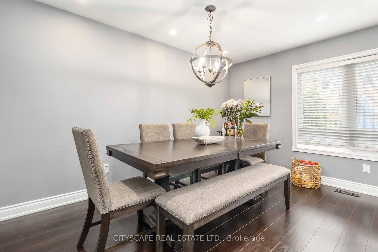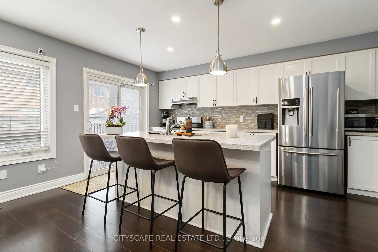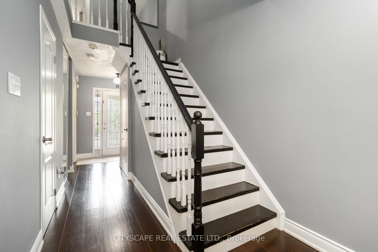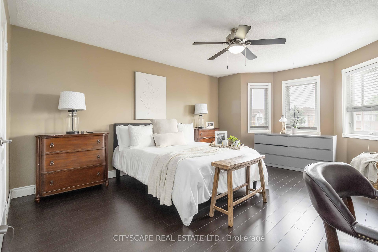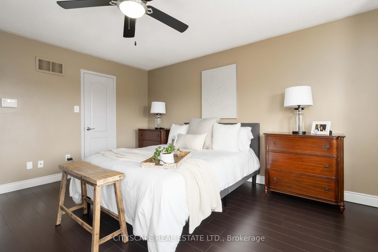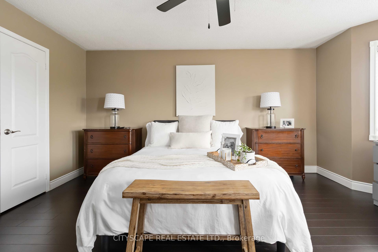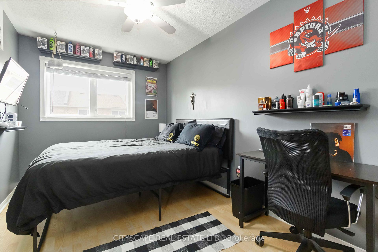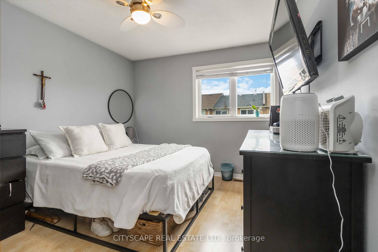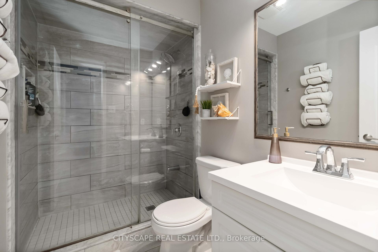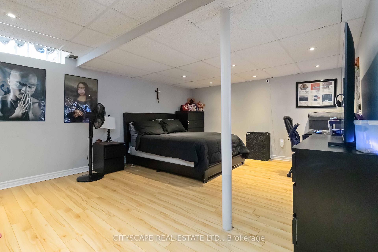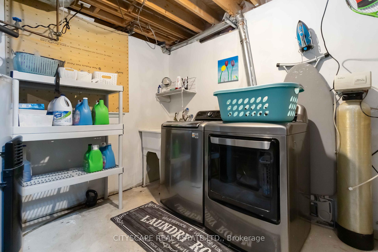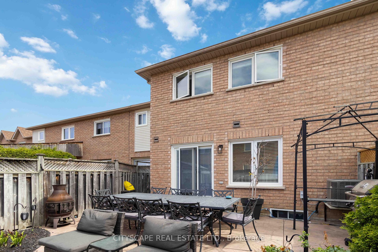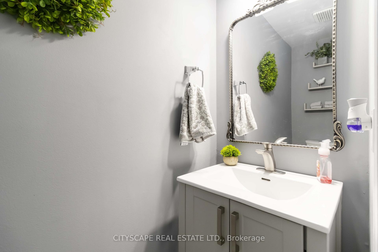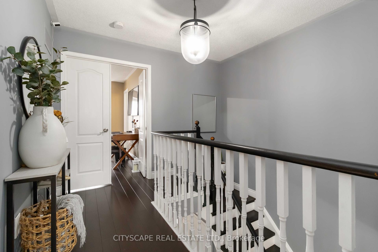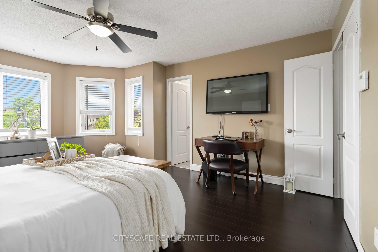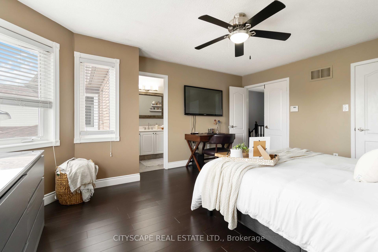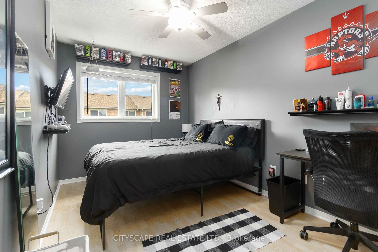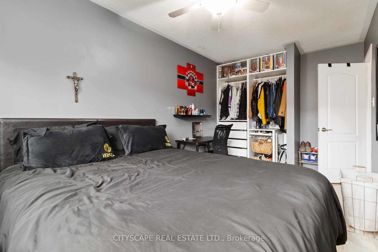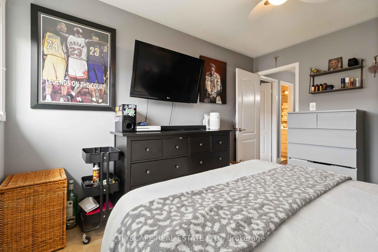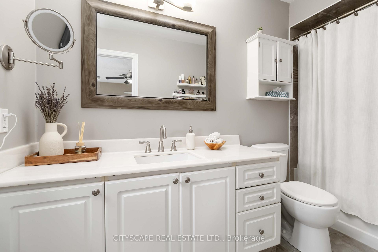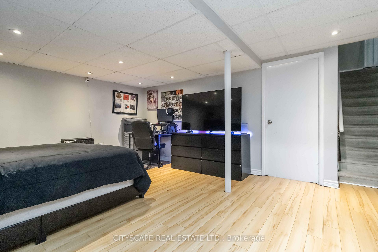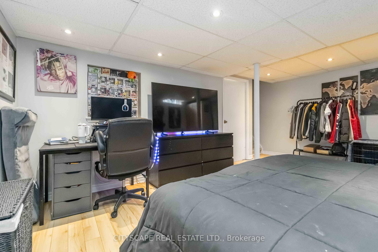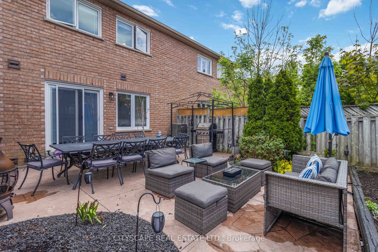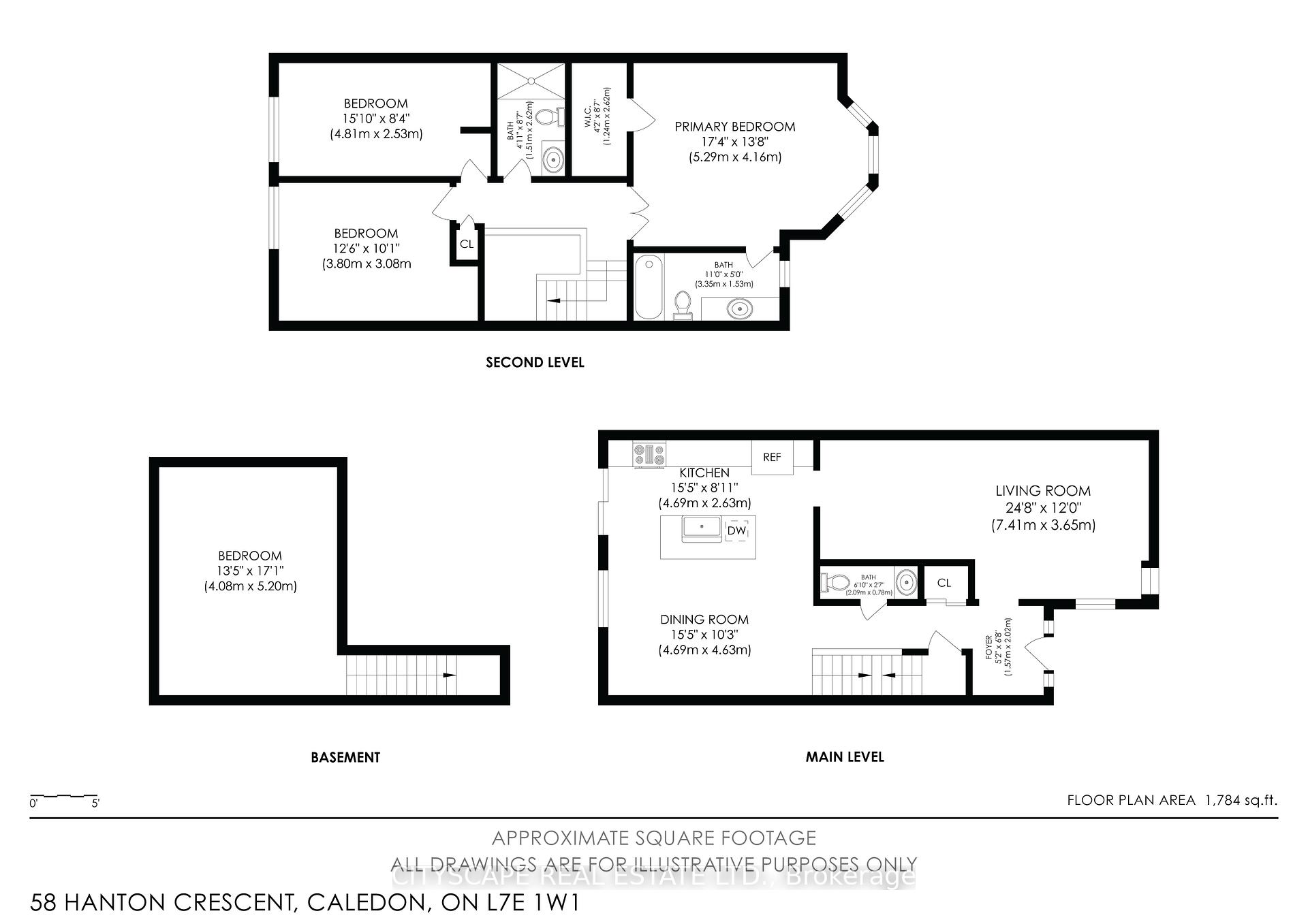$898,000
Available - For Sale
Listing ID: W12171462
58 Hanton Cres , Caledon, L7E 1W1, Peel
| Welcome to this stunning, move-in-ready townhome located in a sought-after, family-friendly neighborhood in Bolton South. Linked only by the garage on one of the sides for enhanced privacy, this stylish townhome boasts 1,562 sq. ft. of thoughtfully designed living space.Step inside to a beautifully updated interior featuring new flooring, beautiful kitchen cabinets, and a remodeled staircase that adds a modern, elegant touch. The welcoming foyer, showcases a decorative glass front door and tasteful finishes throughout. The open-concept main floor offers a bright and spacious living area, seamlessly connected to a large, updated kitchen with walkout access to a private backyard featuring a stamped concrete patioperfect for entertaining. Upstairs, the generously sized primary suite offers double-door entry, a luxurious fully renovated ensuite, and ample closet space. The additional bedrooms are equally inviting, ideal for family, guests, or a home office. All bathrooms in the home have been completely renovated with high-quality finishes for a spa-like experience. The partially finished basement with pot lights offers flexible space for a recreation room or bedroom, or a home gym. Additional updates include a brand new furnace installed in 2025, ensuring year-round comfort and energy efficiency.Located within walking distance to parks, schools, shopping, and everyday amenities, this impeccably updated townhome offers a rare blend of style, space, and convenience. A true must-see! |
| Price | $898,000 |
| Taxes: | $4192.00 |
| Assessment Year: | 2025 |
| Occupancy: | Tenant |
| Address: | 58 Hanton Cres , Caledon, L7E 1W1, Peel |
| Acreage: | < .50 |
| Directions/Cross Streets: | Hwy 50 to Queensgate blvd |
| Rooms: | 9 |
| Rooms +: | 1 |
| Bedrooms: | 3 |
| Bedrooms +: | 1 |
| Family Room: | T |
| Basement: | Partially Fi |
| Level/Floor | Room | Length(ft) | Width(ft) | Descriptions | |
| Room 1 | Ground | Foyer | 5.15 | 6.63 | Hardwood Floor |
| Room 2 | Ground | Dining Ro | 15.38 | 15.19 | Hardwood Floor, Large Window |
| Room 3 | Ground | Living Ro | 24.3 | 11.97 | Hardwood Floor, Large Window |
| Room 4 | Ground | Kitchen | 15.38 | 8.63 | Hardwood Floor, Quartz Counter |
| Room 5 | Ground | Bathroom | 6.86 | 2.56 | Tile Ceiling, Quartz Counter |
| Room 6 | Second | Primary B | 17.35 | 13.64 | Hardwood Floor |
| Room 7 | Second | Bedroom 2 | 15.78 | 8.3 | Hardwood Floor |
| Room 8 | Second | Bedroom 3 | 12.46 | 10.1 | Hardwood Floor |
| Room 9 | Second | Bathroom | 10.99 | 4.99 | Tile Ceiling, Quartz Counter |
| Room 10 | Second | Bathroom | 8.59 | 4.99 | Tile Ceiling, Quartz Counter |
| Room 11 | Basement | Bedroom | 17.06 | 13.38 | Laminate |
| Room 12 | Basement | Laundry |
| Washroom Type | No. of Pieces | Level |
| Washroom Type 1 | 2 | Ground |
| Washroom Type 2 | 3 | Second |
| Washroom Type 3 | 3 | Second |
| Washroom Type 4 | 0 | |
| Washroom Type 5 | 0 |
| Total Area: | 0.00 |
| Property Type: | Att/Row/Townhouse |
| Style: | 2-Storey |
| Exterior: | Brick |
| Garage Type: | Attached |
| (Parking/)Drive: | Available |
| Drive Parking Spaces: | 1 |
| Park #1 | |
| Parking Type: | Available |
| Park #2 | |
| Parking Type: | Available |
| Pool: | None |
| Other Structures: | Fence - Full |
| Approximatly Square Footage: | 1500-2000 |
| CAC Included: | N |
| Water Included: | N |
| Cabel TV Included: | N |
| Common Elements Included: | N |
| Heat Included: | N |
| Parking Included: | N |
| Condo Tax Included: | N |
| Building Insurance Included: | N |
| Fireplace/Stove: | N |
| Heat Type: | Forced Air |
| Central Air Conditioning: | Central Air |
| Central Vac: | N |
| Laundry Level: | Syste |
| Ensuite Laundry: | F |
| Elevator Lift: | False |
| Sewers: | Sewer |
| Water: | Water Sys |
| Water Supply Types: | Water System |
| Utilities-Cable: | A |
| Utilities-Hydro: | Y |
$
%
Years
This calculator is for demonstration purposes only. Always consult a professional
financial advisor before making personal financial decisions.
| Although the information displayed is believed to be accurate, no warranties or representations are made of any kind. |
| CITYSCAPE REAL ESTATE LTD. |
|
|

Mak Azad
Broker
Dir:
647-831-6400
Bus:
416-298-8383
Fax:
416-298-8303
| Virtual Tour | Book Showing | Email a Friend |
Jump To:
At a Glance:
| Type: | Freehold - Att/Row/Townhouse |
| Area: | Peel |
| Municipality: | Caledon |
| Neighbourhood: | Bolton East |
| Style: | 2-Storey |
| Tax: | $4,192 |
| Beds: | 3+1 |
| Baths: | 3 |
| Fireplace: | N |
| Pool: | None |
Locatin Map:
Payment Calculator:

