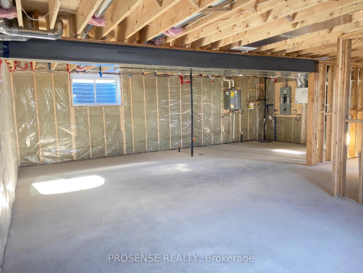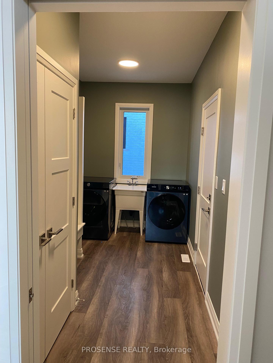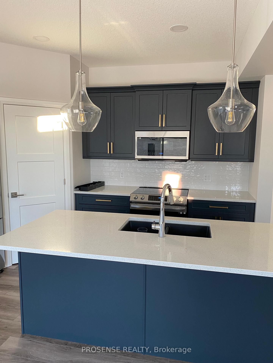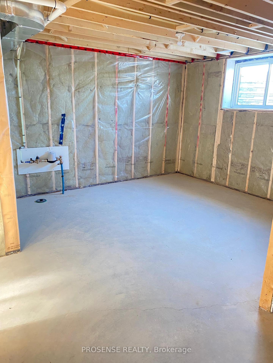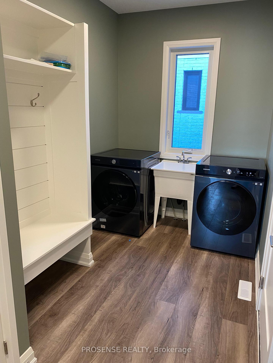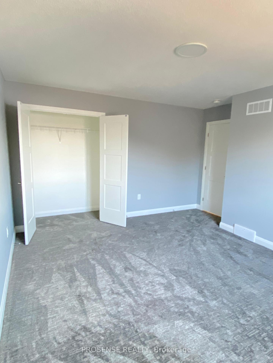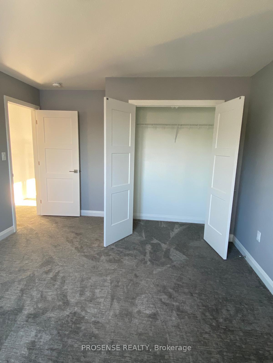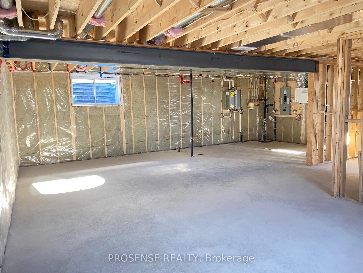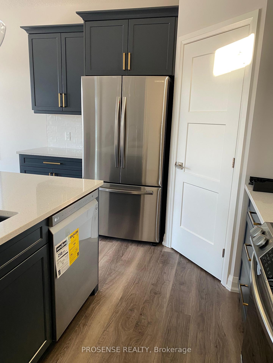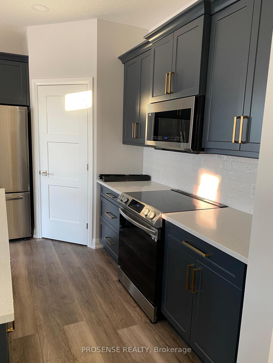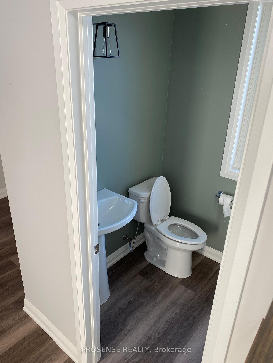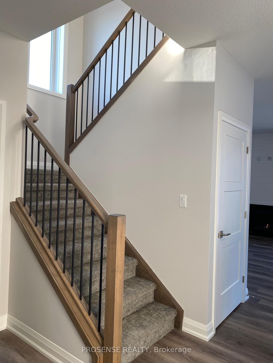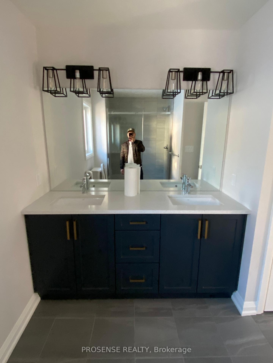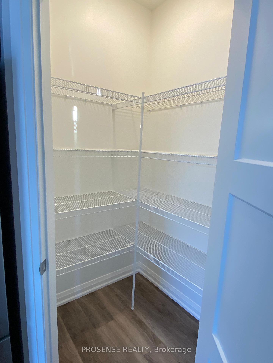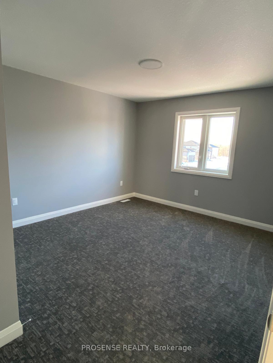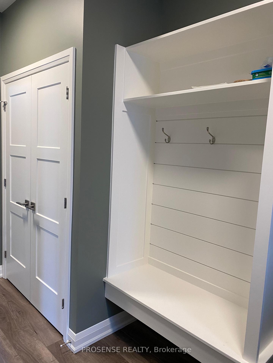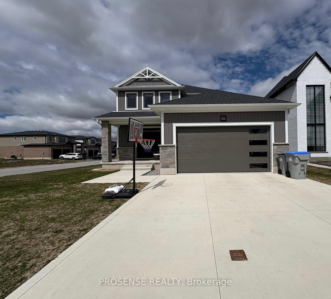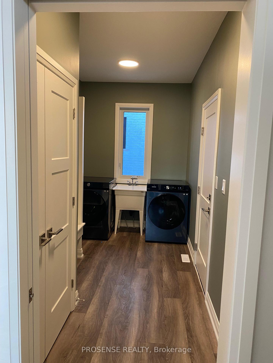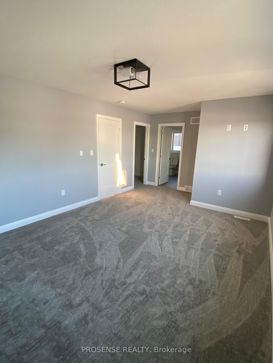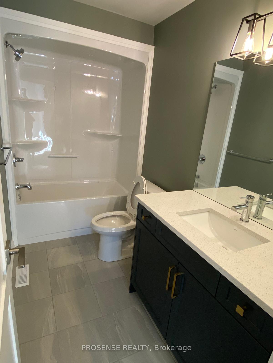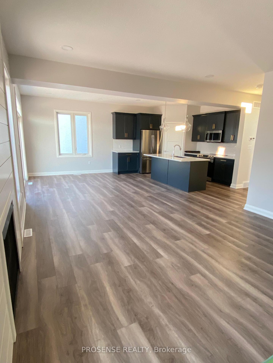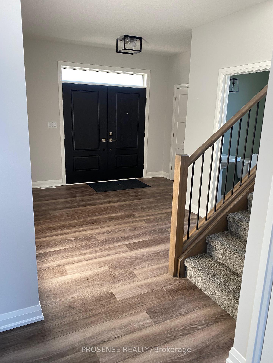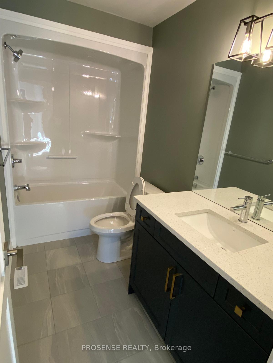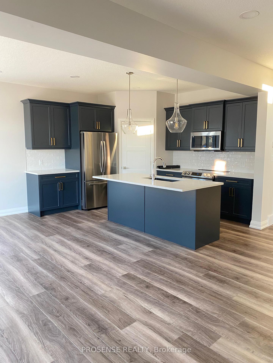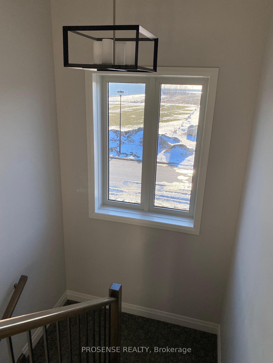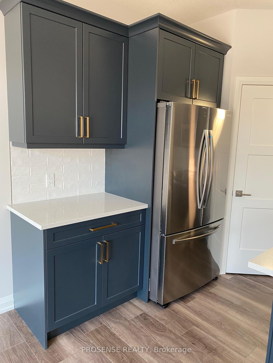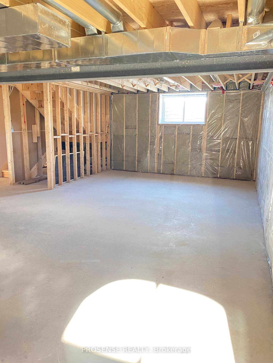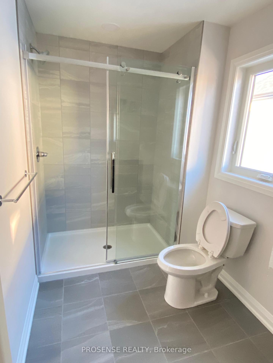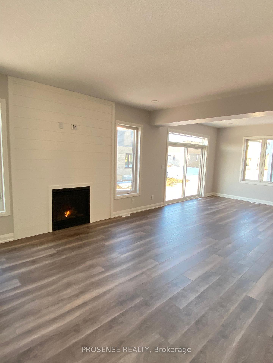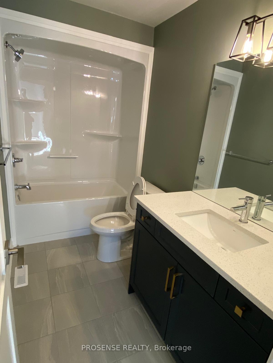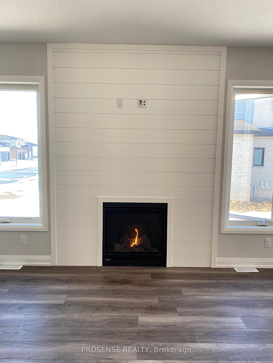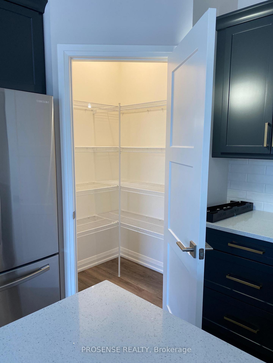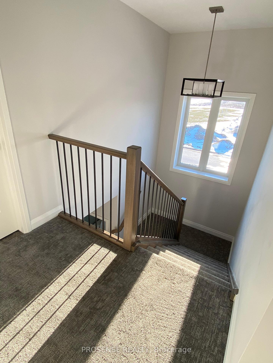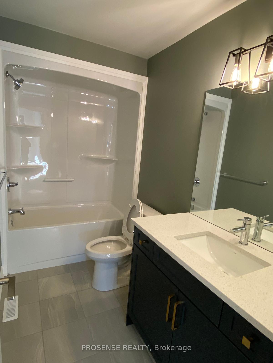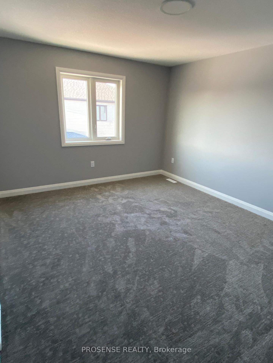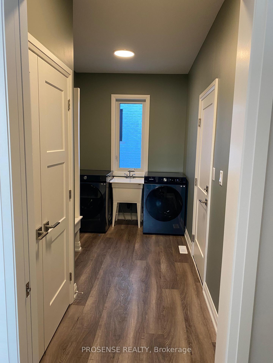$888,000
Available - For Sale
Listing ID: X12171463
86 Church Stre , South Huron, N0M 1S2, Huron
| Stunning Corner Lot Home with Park front Views; 86 Church St, Exeter, a beautifully upgraded 2-storey home located on a desirable corner lot, offering scenic park front views of the soccer and baseball fields. This charming property combines modern upgrades with timeless appeal, making it perfect for families, sports enthusiasts, or anyone seeking a peaceful and spacious home. As you enter, you will be greeted by a grand double-door entry that leads into a bright and inviting living room. Pot lights and elegant light fixtures illuminate the space, while large windows offer stunning views of the nearby sports fields. The upgraded kitchen features sleek countertops, a stylish tile backsplash, and a gas line for convenient cooking. Upstairs, you'll find generously sized bedrooms, all featuring cozy carpeting, adding comfort and warmth to each space. The modern, updated bathroom boasts contemporary finishes, offering a relaxing retreat. The homes elegant metal stair spindles further enhance the spaces charm. The corner lot provides added privacy and ample space, while the concrete driveway enhances curb appeal and offers plenty of parking. The spacious backyard offers a peaceful retreat for outdoor gatherings, with the park front setting ensuring a tranquil atmosphere, and views of the soccer and baseball fields just across the street. Located just minutes from downtown Exeter, this home offers easy access to shops, restaurants, schools, and parks. Enjoy the added benefit of recreational fields right at your doorstep, perfect for family activities or a relaxing day outdoors. With its thoughtful builders upgrades, corner lot, and park front location, 86 Church Street is truly a rare find. Don't miss the opportunity to make this beautiful home yours. |
| Price | $888,000 |
| Taxes: | $5359.00 |
| Assessment Year: | 2024 |
| Occupancy: | Tenant |
| Address: | 86 Church Stre , South Huron, N0M 1S2, Huron |
| Directions/Cross Streets: | Church St and Main St |
| Rooms: | 12 |
| Bedrooms: | 3 |
| Bedrooms +: | 0 |
| Family Room: | T |
| Basement: | Unfinished |
| Level/Floor | Room | Length(ft) | Width(ft) | Descriptions | |
| Room 1 | Main | Great Roo | 14.99 | 14.4 | Fireplace, Hardwood Floor |
| Room 2 | Main | Dining Ro | 12.79 | 10.99 | Overlooks Backyard |
| Room 3 | Main | Kitchen | 12.79 | 10.2 | Breakfast Bar, Stainless Steel Appl |
| Room 4 | Main | Laundry | 14.99 | 6.79 | Laundry Sink |
| Room 5 | Second | Primary B | 15.58 | 12 | Walk-In Closet(s), 4 Pc Ensuite |
| Room 6 | Second | Bedroom 2 | 11.81 | 12.4 | Closet |
| Room 7 | Second | Bedroom 3 | 11.81 | 12.4 | Closet |
| Room 8 |
| Washroom Type | No. of Pieces | Level |
| Washroom Type 1 | 2 | Main |
| Washroom Type 2 | 3 | Second |
| Washroom Type 3 | 4 | Second |
| Washroom Type 4 | 0 | |
| Washroom Type 5 | 0 |
| Total Area: | 0.00 |
| Approximatly Age: | 0-5 |
| Property Type: | Detached |
| Style: | 2-Storey |
| Exterior: | Stone, Vinyl Siding |
| Garage Type: | Attached |
| Drive Parking Spaces: | 3 |
| Pool: | None |
| Approximatly Age: | 0-5 |
| Approximatly Square Footage: | 1500-2000 |
| CAC Included: | N |
| Water Included: | N |
| Cabel TV Included: | N |
| Common Elements Included: | N |
| Heat Included: | N |
| Parking Included: | N |
| Condo Tax Included: | N |
| Building Insurance Included: | N |
| Fireplace/Stove: | Y |
| Heat Type: | Forced Air |
| Central Air Conditioning: | Central Air |
| Central Vac: | N |
| Laundry Level: | Syste |
| Ensuite Laundry: | F |
| Sewers: | Septic |
| Utilities-Cable: | Y |
| Utilities-Hydro: | Y |
$
%
Years
This calculator is for demonstration purposes only. Always consult a professional
financial advisor before making personal financial decisions.
| Although the information displayed is believed to be accurate, no warranties or representations are made of any kind. |
| PROSENSE REALTY |
|
|

Mak Azad
Broker
Dir:
647-831-6400
Bus:
416-298-8383
Fax:
416-298-8303
| Book Showing | Email a Friend |
Jump To:
At a Glance:
| Type: | Freehold - Detached |
| Area: | Huron |
| Municipality: | South Huron |
| Neighbourhood: | Exeter |
| Style: | 2-Storey |
| Approximate Age: | 0-5 |
| Tax: | $5,359 |
| Beds: | 3 |
| Baths: | 3 |
| Fireplace: | Y |
| Pool: | None |
Locatin Map:
Payment Calculator:

