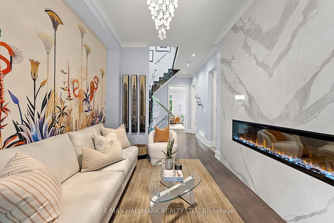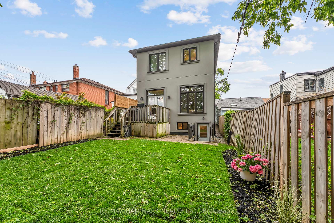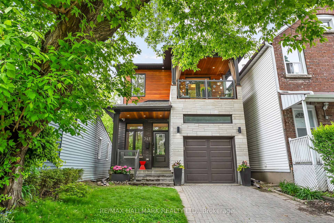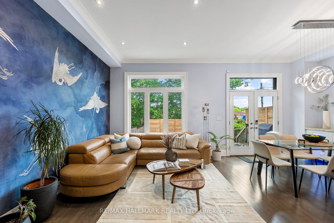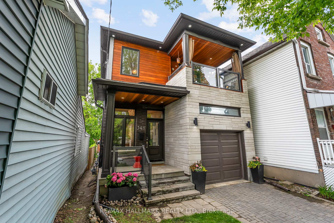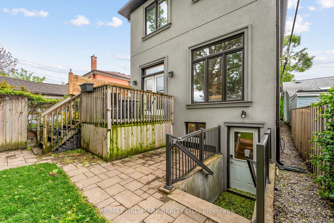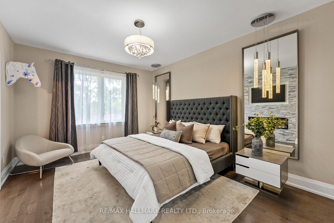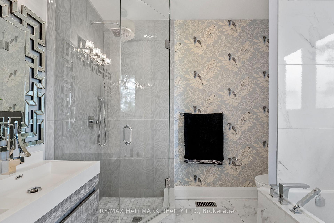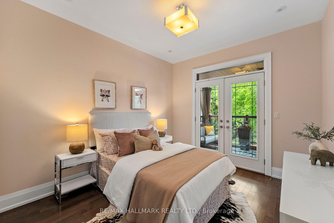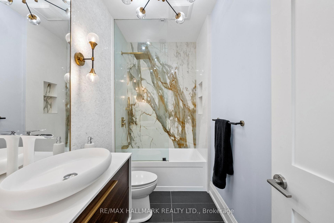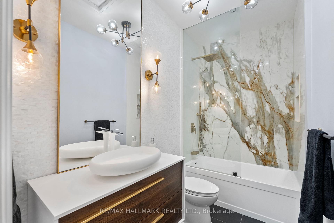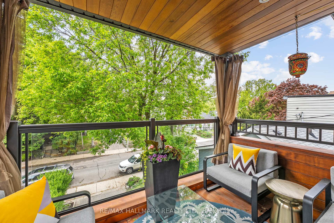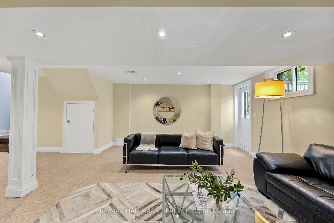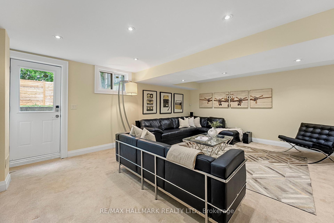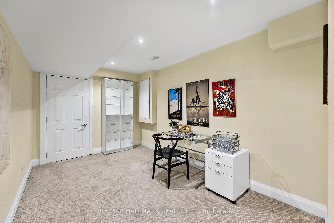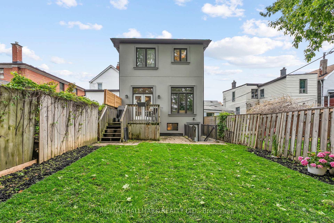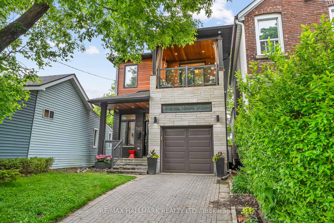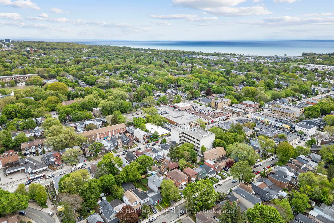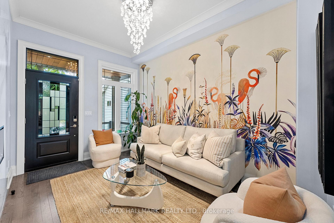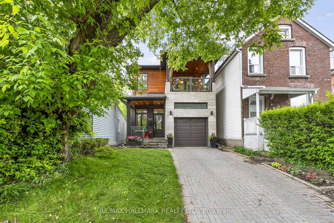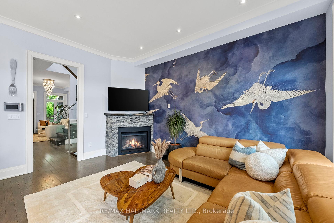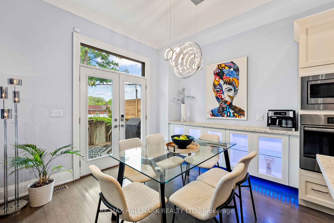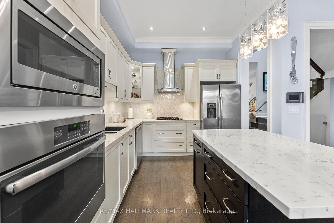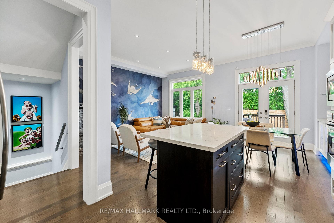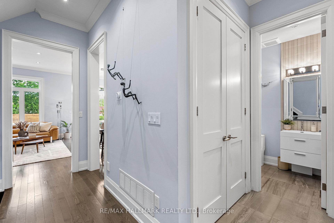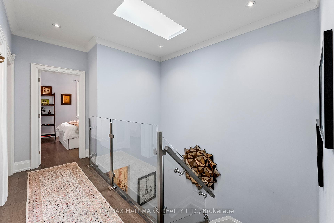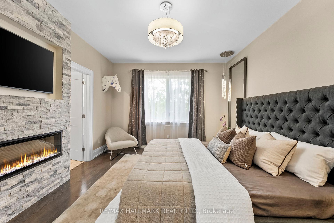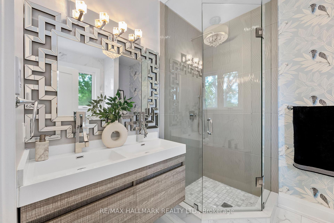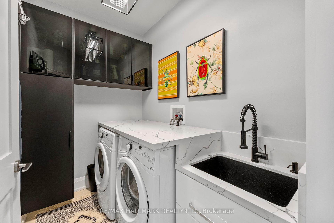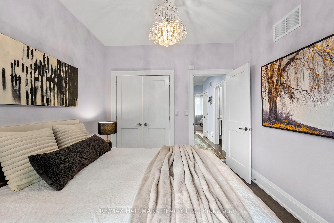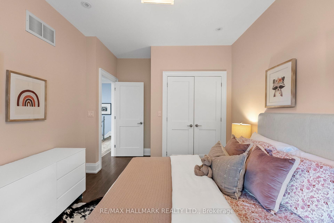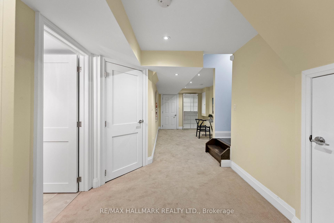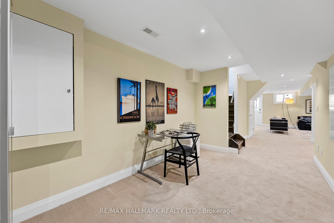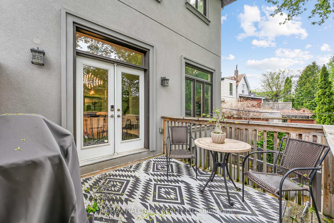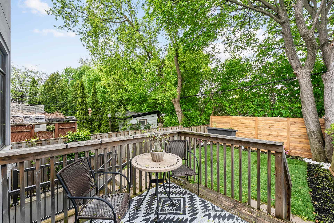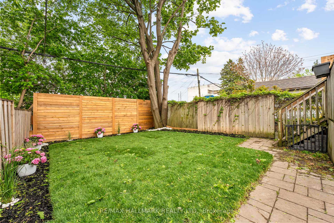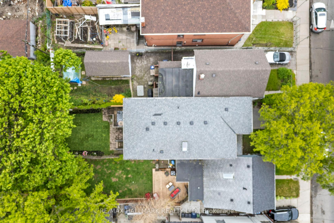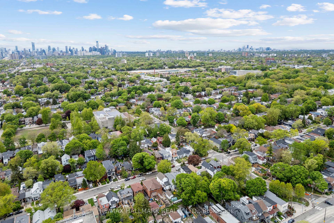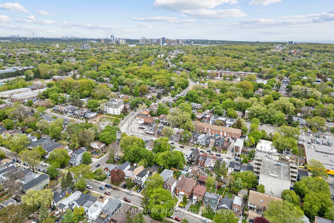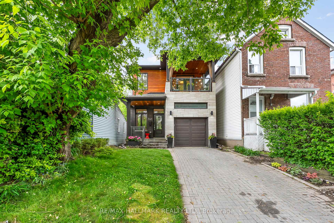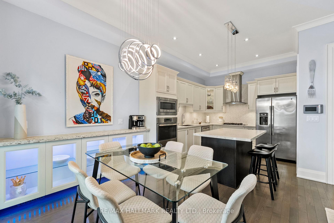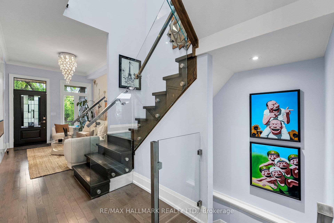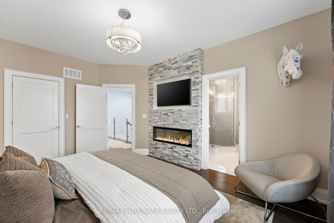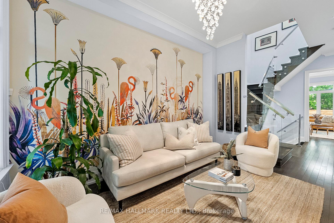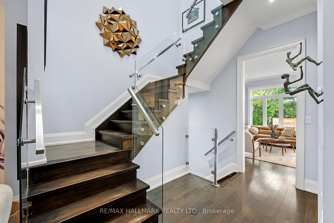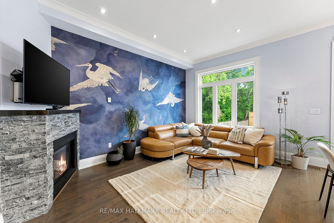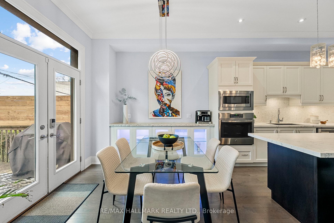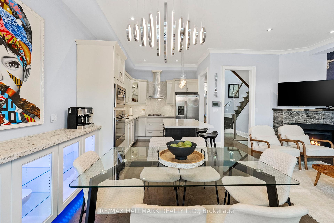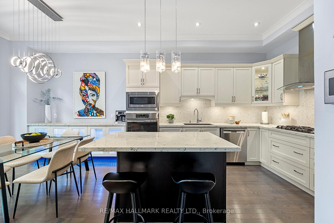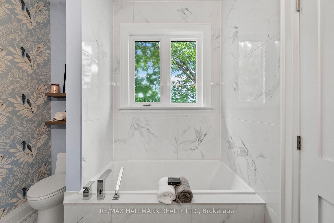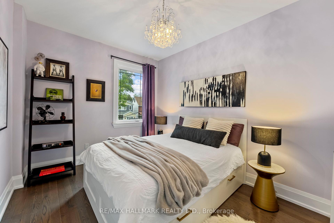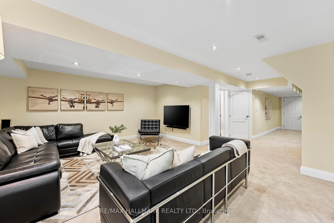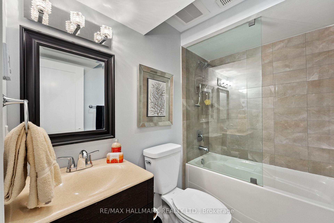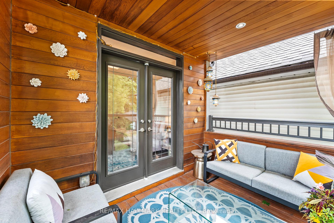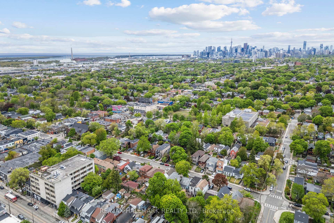$1,799,000
Available - For Sale
Listing ID: E12172686
341 Rhodes Aven , Toronto, M4L 3A4, Toronto
| Stunning detached 10-year new contemporary 3+1 bed, 4 bath home with built-in garage & additional 2 car parking on the drive! Premium wide 25 foot lot. Over 2,500 sq ft of thoughtfully designed living space. Featuring 10.5 ceilings, rich dark hardwood floors, and a show stopping open-concept main floor with gas fireplace, custom Phillip Jeffries mural, and high-end stylish kitchen with stone counters, Bosch & GE appliances, and lots of storage & counter space. Double French door walk-out to a private backyard oasis with deck and gas bbq hookup. Convenient main floor powder room. Double coat closet. Pot lights & stylish light fixtures throughout. Large skylight cascades natural light down the switchback staircase. Spectacular second floor with the most stylish laundry room weve ever seen. Large quartz folding table and washing station for clothes or a medium sized dog! Luxurious primary suite with 50 electric fireplace and stone facade, walk-in closet, pendulum lighting and spa-like 5-piece ensuite with double sink, large soaker tub & heated floors. Two additional large bedrooms, including one with walk-out to a covered cedar terrace. Perfect for morning coffees or drinks at sundown. Four-piece main bath with heated floors, a gorgeous vanity and resin sink, porcelain shower wall with rain shower head & wand, Wall of Mother of Pearl accent tile, brass fixtures. Absolutely stunning! Bright finished basement features a large media room (perfect for hosting movie nights) with walk-out to backyard, cold cellar, full 4-piece bath w/ heated floors, and an office easily converted to a 4th bedroom. Lots of storage under the stairs. Includes direct garage access, keypad entry & camera doorbell. Located on a quiet street in Leslieville, steps to parks, schools, transit, Indian Bazaar, & some of the city's best restaurants & bars. Easy access to downtown. |
| Price | $1,799,000 |
| Taxes: | $7689.00 |
| Occupancy: | Owner |
| Address: | 341 Rhodes Aven , Toronto, M4L 3A4, Toronto |
| Directions/Cross Streets: | Coxwell & Gerrard |
| Rooms: | 8 |
| Rooms +: | 1 |
| Bedrooms: | 3 |
| Bedrooms +: | 1 |
| Family Room: | T |
| Basement: | Finished wit, Finished |
| Level/Floor | Room | Length(ft) | Width(ft) | Descriptions | |
| Room 1 | Main | Living Ro | 9.32 | 13.58 | Hardwood Floor, Gas Fireplace |
| Room 2 | Main | Family Ro | 10.07 | 15.35 | Gas Fireplace, Combined w/Dining, Window |
| Room 3 | Main | Kitchen | 9.84 | 11.87 | B/I Appliances, Combined w/Dining, Stainless Steel Appl |
| Room 4 | Main | Dining Ro | 9.81 | 9.71 | French Doors, Hardwood Floor, Open Concept |
| Room 5 | Second | Primary B | 12.07 | 15.19 | 5 Pc Ensuite, Walk-In Closet(s), Gas Fireplace |
| Room 6 | Second | Bedroom 2 | 10.33 | 13.94 | Hardwood Floor, W/O To Balcony, Double Closet |
| Room 7 | Second | Bedroom 3 | 9.32 | 11.68 | Hardwood Floor, Double Closet, Window |
| Room 8 | Second | Laundry | 7.58 | 6.17 | Quartz Counter, B/I Shelves, Laundry Sink |
| Room 9 | Basement | Recreatio | 19.94 | 15.58 | Broadloom, Pot Lights, W/O To Patio |
| Room 10 | Basement | Office | 9.28 | 24.27 | Pot Lights |
| Washroom Type | No. of Pieces | Level |
| Washroom Type 1 | 2 | Main |
| Washroom Type 2 | 5 | Second |
| Washroom Type 3 | 4 | Second |
| Washroom Type 4 | 4 | Basement |
| Washroom Type 5 | 0 |
| Total Area: | 0.00 |
| Approximatly Age: | New |
| Property Type: | Detached |
| Style: | 2-Storey |
| Exterior: | Brick, Stone |
| Garage Type: | Attached |
| (Parking/)Drive: | Private |
| Drive Parking Spaces: | 2 |
| Park #1 | |
| Parking Type: | Private |
| Park #2 | |
| Parking Type: | Private |
| Pool: | None |
| Approximatly Age: | New |
| Approximatly Square Footage: | 1500-2000 |
| Property Features: | Fenced Yard, Hospital |
| CAC Included: | N |
| Water Included: | N |
| Cabel TV Included: | N |
| Common Elements Included: | N |
| Heat Included: | N |
| Parking Included: | N |
| Condo Tax Included: | N |
| Building Insurance Included: | N |
| Fireplace/Stove: | Y |
| Heat Type: | Forced Air |
| Central Air Conditioning: | Central Air |
| Central Vac: | N |
| Laundry Level: | Syste |
| Ensuite Laundry: | F |
| Sewers: | Sewer |
$
%
Years
This calculator is for demonstration purposes only. Always consult a professional
financial advisor before making personal financial decisions.
| Although the information displayed is believed to be accurate, no warranties or representations are made of any kind. |
| RE/MAX HALLMARK REALTY LTD. |
|
|

Mak Azad
Broker
Dir:
647-831-6400
Bus:
416-298-8383
Fax:
416-298-8303
| Book Showing | Email a Friend |
Jump To:
At a Glance:
| Type: | Freehold - Detached |
| Area: | Toronto |
| Municipality: | Toronto E01 |
| Neighbourhood: | Greenwood-Coxwell |
| Style: | 2-Storey |
| Approximate Age: | New |
| Tax: | $7,689 |
| Beds: | 3+1 |
| Baths: | 4 |
| Fireplace: | Y |
| Pool: | None |
Locatin Map:
Payment Calculator:

