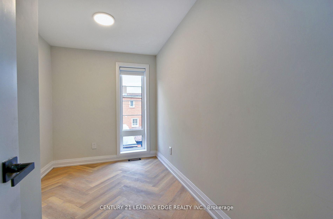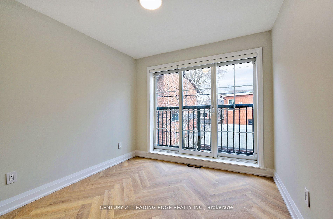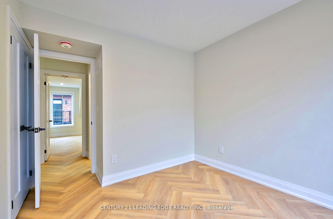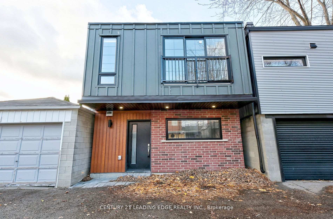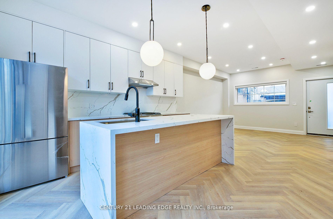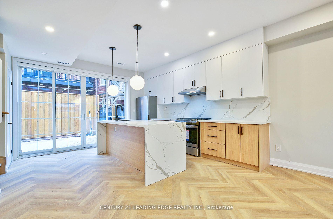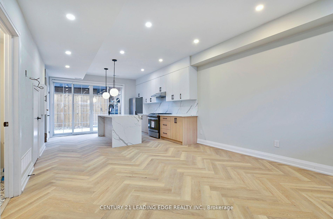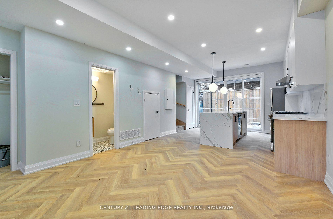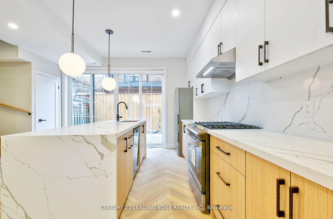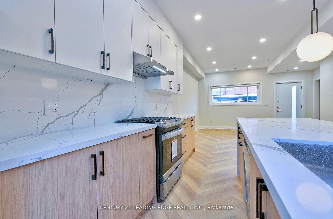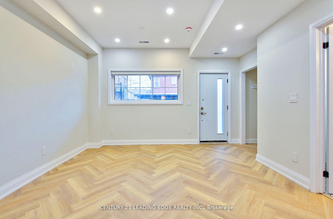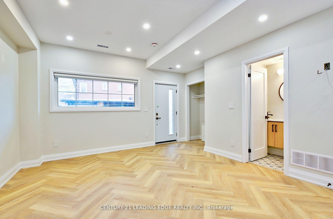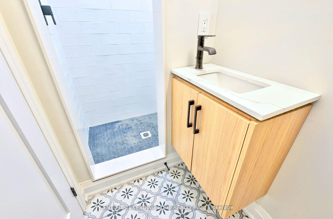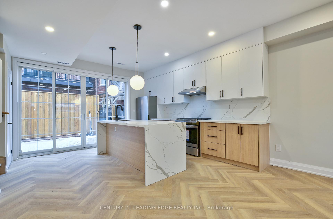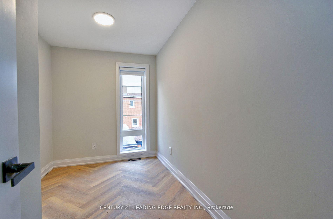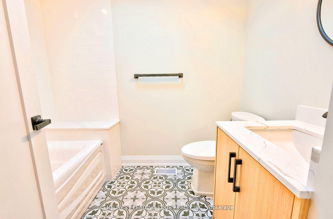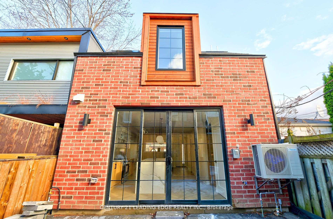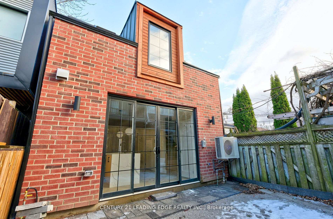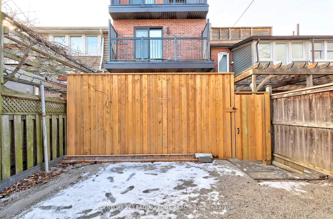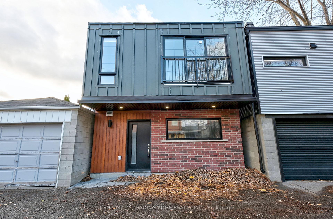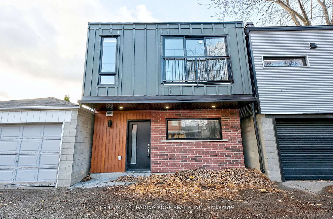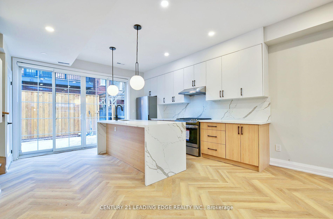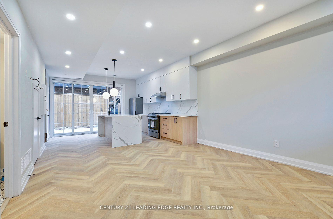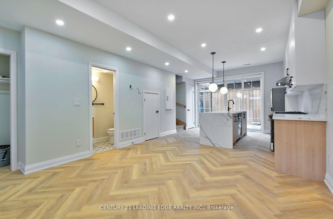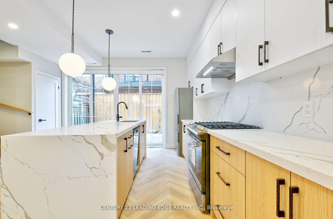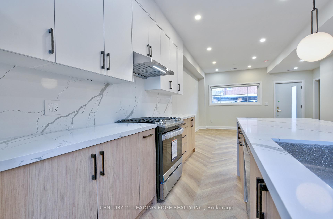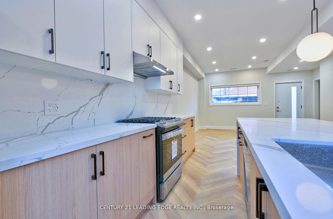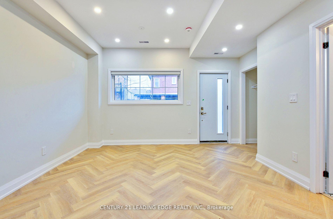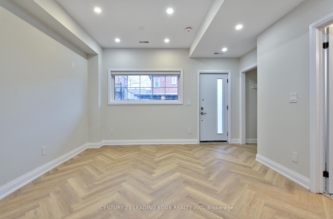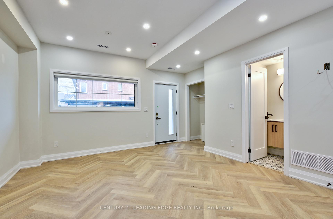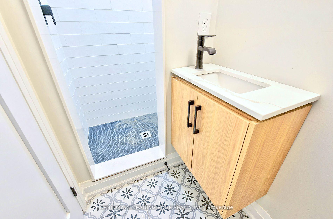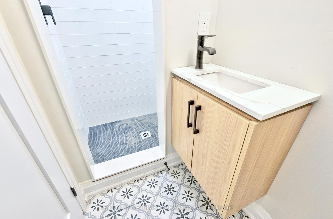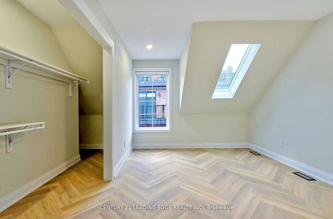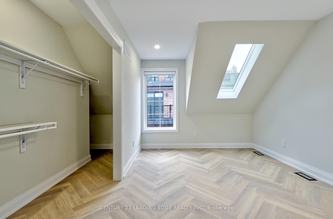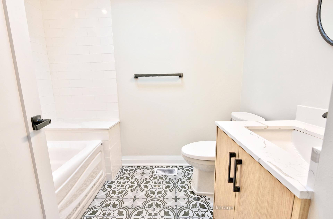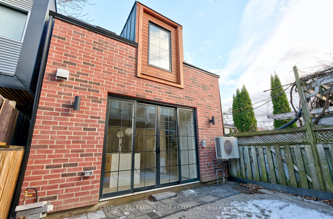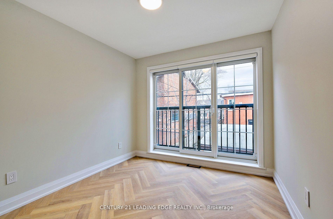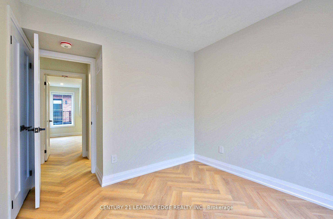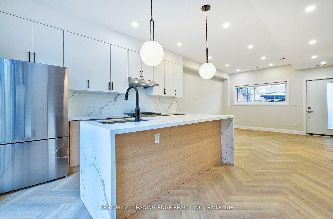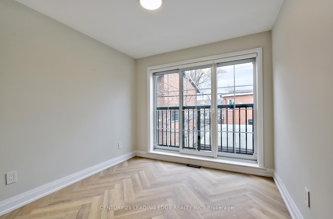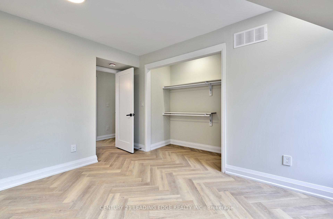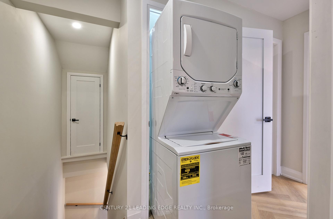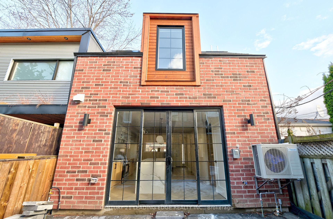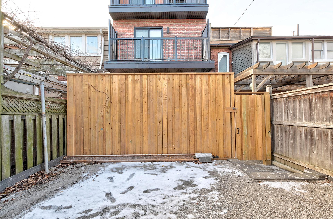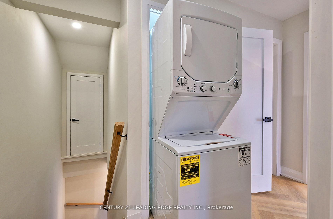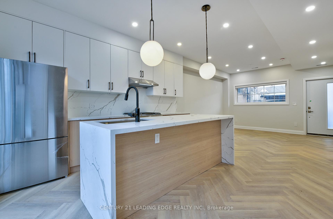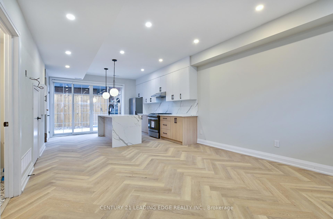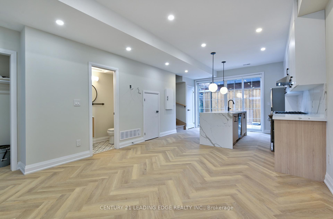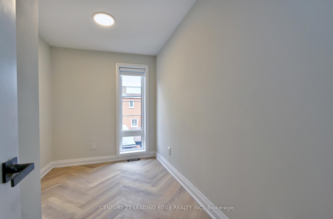$3,650
Available - For Rent
Listing ID: W12173503
53 Boon Aven , Toronto, M6E 3Z2, Toronto
| Welcome to your brand new laneway suite, meticulously crafted for modern living in the heart of Corso Italia. This spacious three-bedroom, two-bathroom home offers an exquisite blend of contemporary elegance and comfort. Brand New Modern Kitchen W/ Quartz Counters, Soft Close Cabinets, Pot Drawers, Large Centre Island W/Breakfast Bar Plus A Large Eating Area With Walk-Out To Backyard . Step inside to discover Herringbone floors that flow seamlessly throughout the open-concept living spaces, illuminated by sleek pot lights. Enjoy serene outdoor moments on your beautiful terrace, perfect for morning coffee or evening gatherings. Location is everything, and you're just steps away from the St. Clair streetcar, offering easy access to all the vibrant amenities of Corso Italia right at your doorstep. This is luxurious urban living at its finest. **EXTRAS** Easy to show. Email all offers to L/A with Full Credit report with Score, Letter of Employment, copies 3 paystubs, Rental app, References, Pic of ID. AAA+ tenants only. |
| Price | $3,650 |
| Taxes: | $0.00 |
| Occupancy: | Vacant |
| Address: | 53 Boon Aven , Toronto, M6E 3Z2, Toronto |
| Directions/Cross Streets: | St.Clair and Dufferin St |
| Rooms: | 6 |
| Bedrooms: | 3 |
| Bedrooms +: | 0 |
| Family Room: | T |
| Basement: | None |
| Furnished: | Unfu |
| Level/Floor | Room | Length(ft) | Width(ft) | Descriptions | |
| Room 1 | Main | Kitchen | 12.99 | 12.99 | Combined w/Family, W/O To Terrace, Hardwood Floor |
| Room 2 | Main | Living Ro | 12.99 | 13.97 | Hardwood Floor, Above Grade Window, Pot Lights |
| Room 3 | Main | Bathroom | 9.51 | 8.86 | 2 Pc Bath, Mirrored Walls, Hardwood Floor |
| Room 4 | Second | Primary B | 12.99 | 13.97 | Hardwood Floor, Pot Lights, Double Closet |
| Room 5 | Second | Bedroom 2 | 8.99 | 8.99 | Hardwood Floor, Pot Lights, Above Grade Window |
| Room 6 | Second | Bedroom 3 | 6.99 | 10.99 | Hardwood Floor, Pot Lights, Above Grade Window |
| Room 7 | Second | Bathroom | 11.97 | 9.97 | 4 Pc Bath |
| Washroom Type | No. of Pieces | Level |
| Washroom Type 1 | 2 | Main |
| Washroom Type 2 | 4 | Second |
| Washroom Type 3 | 0 | |
| Washroom Type 4 | 0 | |
| Washroom Type 5 | 0 |
| Total Area: | 0.00 |
| Approximatly Age: | New |
| Property Type: | Detached |
| Style: | Garden House |
| Exterior: | Brick |
| Garage Type: | None |
| (Parking/)Drive: | None |
| Drive Parking Spaces: | 0 |
| Park #1 | |
| Parking Type: | None |
| Park #2 | |
| Parking Type: | None |
| Pool: | None |
| Laundry Access: | In-Suite Laun |
| Approximatly Age: | New |
| Approximatly Square Footage: | 2000-2500 |
| CAC Included: | N |
| Water Included: | Y |
| Cabel TV Included: | N |
| Common Elements Included: | N |
| Heat Included: | N |
| Parking Included: | N |
| Condo Tax Included: | N |
| Building Insurance Included: | N |
| Fireplace/Stove: | N |
| Heat Type: | Forced Air |
| Central Air Conditioning: | Central Air |
| Central Vac: | N |
| Laundry Level: | Syste |
| Ensuite Laundry: | F |
| Sewers: | Sewer |
| Utilities-Cable: | N |
| Utilities-Hydro: | N |
| Although the information displayed is believed to be accurate, no warranties or representations are made of any kind. |
| CENTURY 21 LEADING EDGE REALTY INC. |
|
|

Mak Azad
Broker
Dir:
647-831-6400
Bus:
416-298-8383
Fax:
416-298-8303
| Virtual Tour | Book Showing | Email a Friend |
Jump To:
At a Glance:
| Type: | Freehold - Detached |
| Area: | Toronto |
| Municipality: | Toronto W03 |
| Neighbourhood: | Corso Italia-Davenport |
| Style: | Garden House |
| Approximate Age: | New |
| Beds: | 3 |
| Baths: | 2 |
| Fireplace: | N |
| Pool: | None |
Locatin Map:

