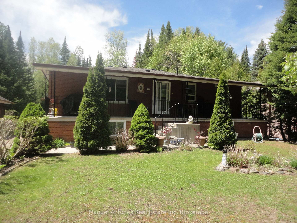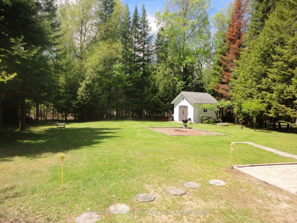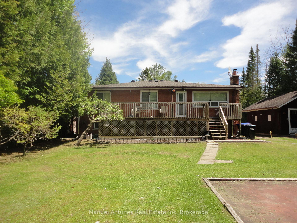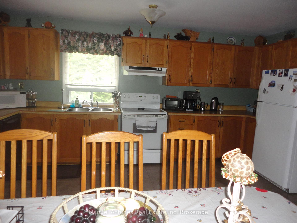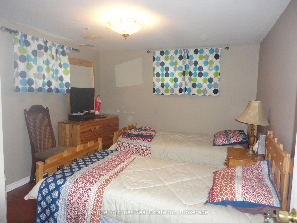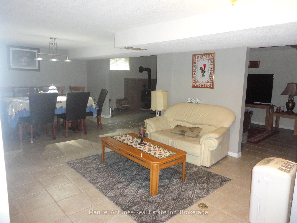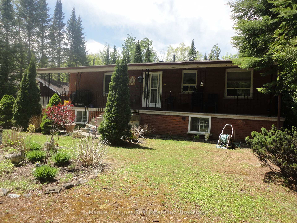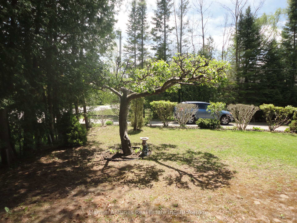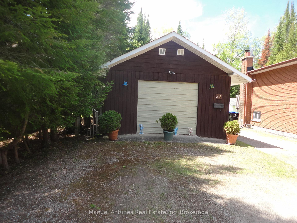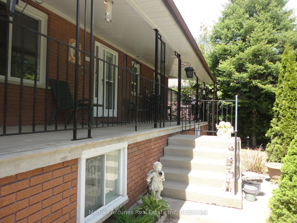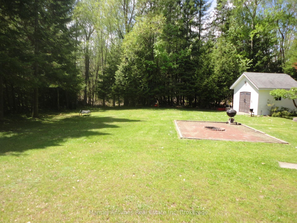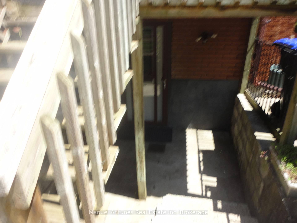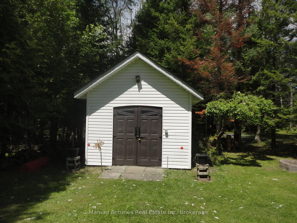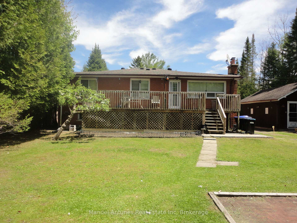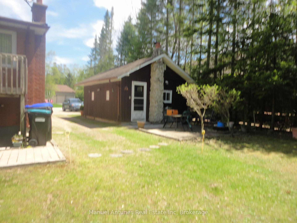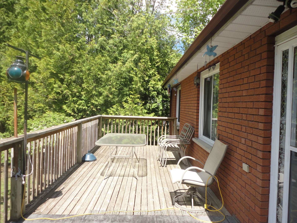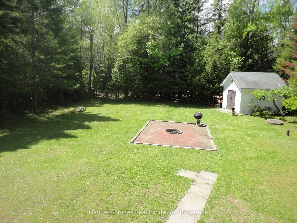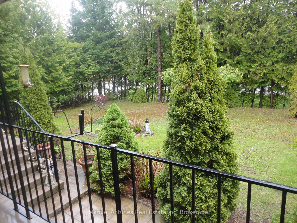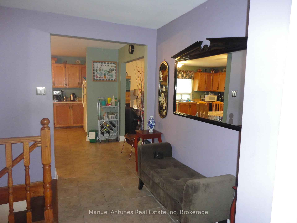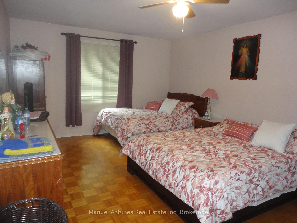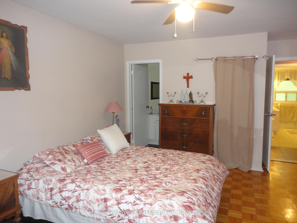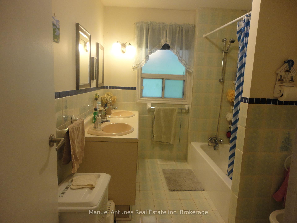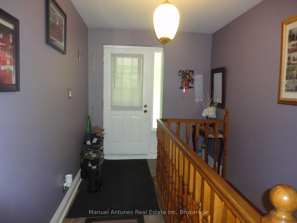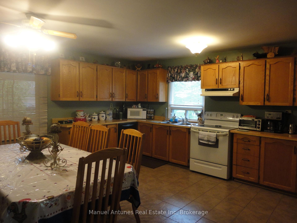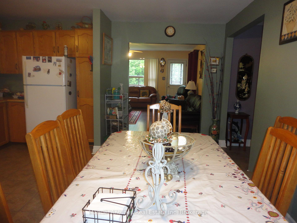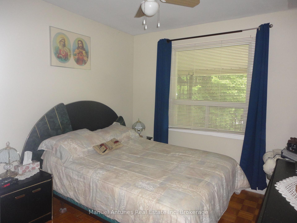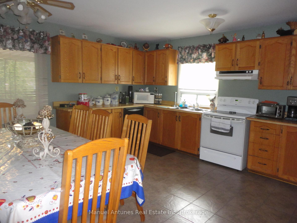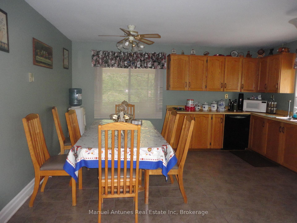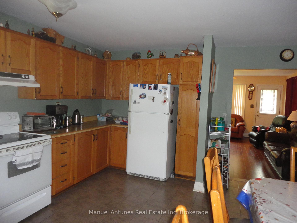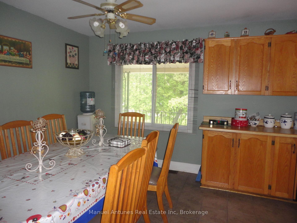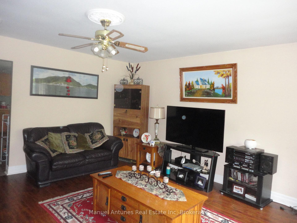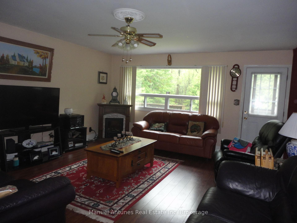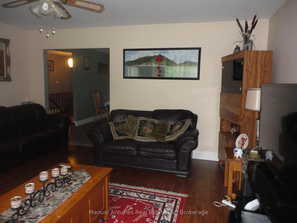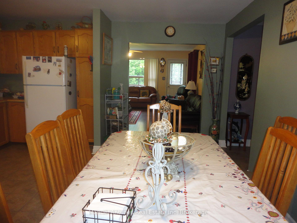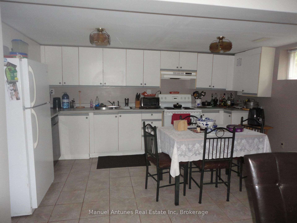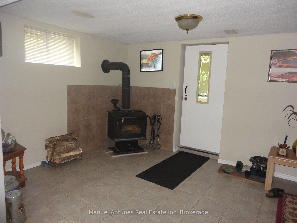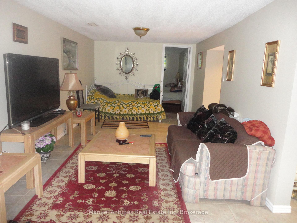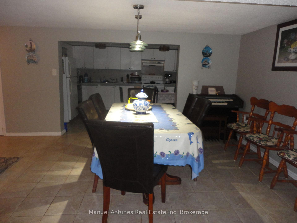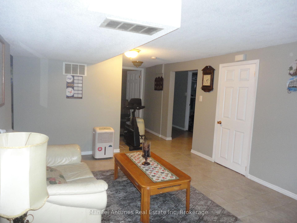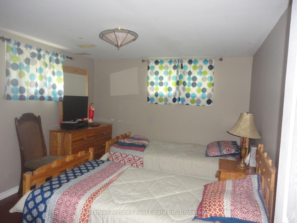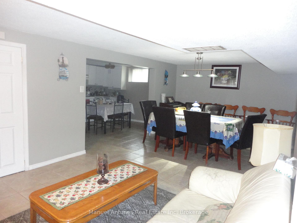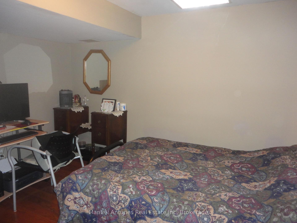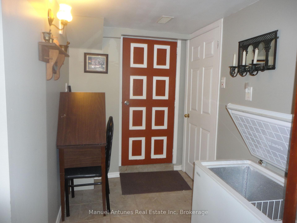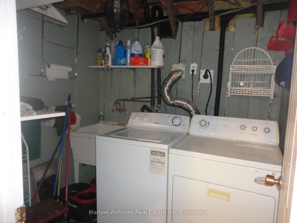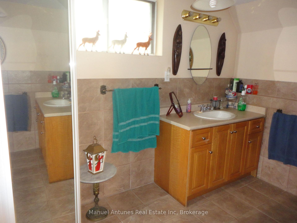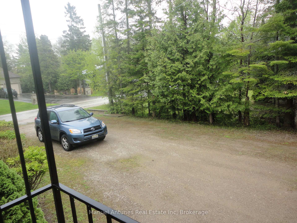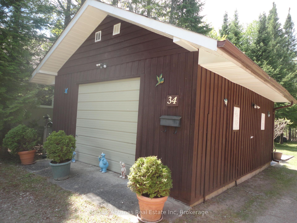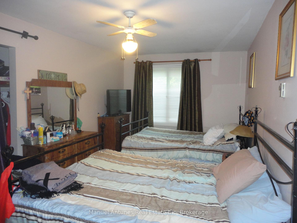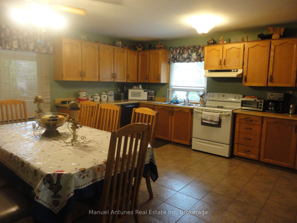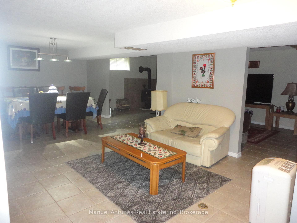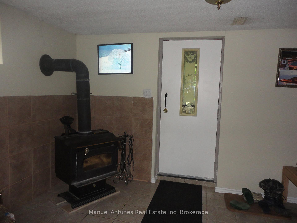$719,000
Available - For Sale
Listing ID: S12173154
34 42nd Stre South , Wasaga Beach, L9Z 1Z7, Simcoe
| Attractive all brick, large family home located centrally in Wasaga Beach within walking distance of Beach 5, the Wasaga Beach RecPlex, Worsley Elementary school, several restaurants and other amenities. This spacious home is situated on a 85 feet x 180 feet lot allowing for privacy, and a safe play area for children. Both front and rear of home have large deck areas to enjoy; the front deck being roof-covered. Family style kitchen/dining combined with abundant cupboard space, good sized living room with exit to rear deck overlooking the park- like rear yard, 3 spacious bedrooms ( one with ensuite) and a 4 piece bathroom make up the main floor living space. A wide staircase leads to the basement where you can enjoy the cozy living space with wood stove, complete kitchen/dining area, bedroom, den/office, 4 piece bathroom , laundry room and large cold room/cantina. This is also great space for extended family living/in law suite, with private walk out to rear yard and all necessary rooms. Detached single car garage and a large modern wood shed 11 ft x 12.6 ft. for storage. This home has everything you need - location, space, privacy, and lots of parking and storage to make it perfect for your family. Make an appointment to view soon! |
| Price | $719,000 |
| Taxes: | $3629.68 |
| Assessment Year: | 2025 |
| Occupancy: | Owner |
| Address: | 34 42nd Stre South , Wasaga Beach, L9Z 1Z7, Simcoe |
| Directions/Cross Streets: | Mosley Street |
| Rooms: | 6 |
| Bedrooms: | 3 |
| Bedrooms +: | 1 |
| Family Room: | T |
| Basement: | Full, Finished |
| Level/Floor | Room | Length(ft) | Width(ft) | Descriptions | |
| Room 1 | Main | Living Ro | 16.99 | 14.99 | Carpet Free |
| Room 2 | Main | Kitchen | 16.37 | 15.97 | B/I Dishwasher, Family Size Kitchen, Combined w/Dining |
| Room 3 | Main | Bathroom | 10 | 7.22 | 5 Pc Bath, Bidet |
| Room 4 | Main | Bedroom | 16.76 | 9.74 | |
| Room 5 | Main | Bedroom 2 | 18.99 | 12 | Overlooks Backyard, 2 Pc Ensuite |
| Room 6 | Main | Bedroom 3 | 10.2 | 9.25 | Overlooks Backyard |
| Room 7 | Basement | Kitchen | 14.76 | 11.41 | B/I Dishwasher |
| Room 8 | Basement | Family Ro | 21.75 | 26.6 | Ceramic Floor, Wood Stove |
| Room 9 | Basement | Bathroom | 10.2 | 6.99 | Bidet |
| Room 10 | Basement | Den | 11.28 | 8.99 | |
| Room 11 | Basement | Cold Room | 38.61 | 6 | |
| Room 12 | Basement | Laundry | 6.76 | 7.18 | |
| Room 13 | Basement | Bedroom | 12.3 | 9.74 | |
| Room 14 | Main | Foyer | 7.31 | 10.99 | Ceramic Floor |
| Room 15 | Main | Other | 18.79 | 4.59 |
| Washroom Type | No. of Pieces | Level |
| Washroom Type 1 | 5 | Main |
| Washroom Type 2 | 2 | Main |
| Washroom Type 3 | 4 | Basement |
| Washroom Type 4 | 0 | |
| Washroom Type 5 | 0 |
| Total Area: | 0.00 |
| Approximatly Age: | 31-50 |
| Property Type: | Detached |
| Style: | Bungalow-Raised |
| Exterior: | Brick |
| Garage Type: | Detached |
| (Parking/)Drive: | Private Do |
| Drive Parking Spaces: | 4 |
| Park #1 | |
| Parking Type: | Private Do |
| Park #2 | |
| Parking Type: | Private Do |
| Pool: | None |
| Other Structures: | Shed |
| Approximatly Age: | 31-50 |
| Approximatly Square Footage: | 1500-2000 |
| Property Features: | Public Trans, Rec./Commun.Centre |
| CAC Included: | N |
| Water Included: | N |
| Cabel TV Included: | N |
| Common Elements Included: | N |
| Heat Included: | N |
| Parking Included: | N |
| Condo Tax Included: | N |
| Building Insurance Included: | N |
| Fireplace/Stove: | Y |
| Heat Type: | Forced Air |
| Central Air Conditioning: | None |
| Central Vac: | N |
| Laundry Level: | Syste |
| Ensuite Laundry: | F |
| Sewers: | Sewer |
| Utilities-Cable: | Y |
| Utilities-Hydro: | Y |
$
%
Years
This calculator is for demonstration purposes only. Always consult a professional
financial advisor before making personal financial decisions.
| Although the information displayed is believed to be accurate, no warranties or representations are made of any kind. |
| Manuel Antunes Real Estate Inc |
|
|

Mak Azad
Broker
Dir:
647-831-6400
Bus:
416-298-8383
Fax:
416-298-8303
| Book Showing | Email a Friend |
Jump To:
At a Glance:
| Type: | Freehold - Detached |
| Area: | Simcoe |
| Municipality: | Wasaga Beach |
| Neighbourhood: | Wasaga Beach |
| Style: | Bungalow-Raised |
| Approximate Age: | 31-50 |
| Tax: | $3,629.68 |
| Beds: | 3+1 |
| Baths: | 3 |
| Fireplace: | Y |
| Pool: | None |
Locatin Map:
Payment Calculator:

