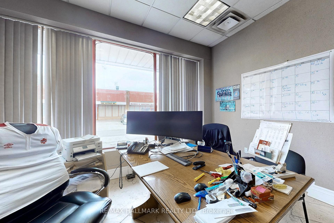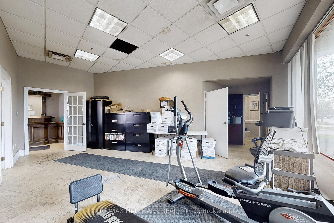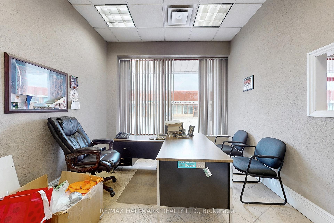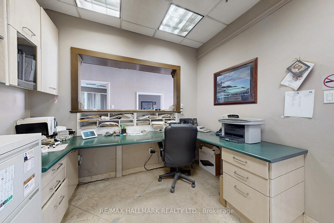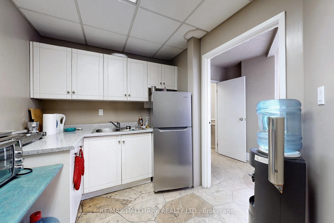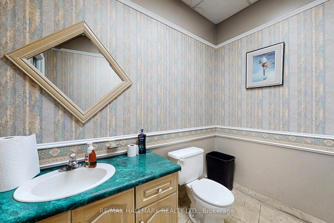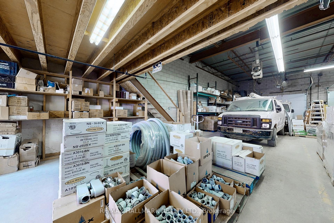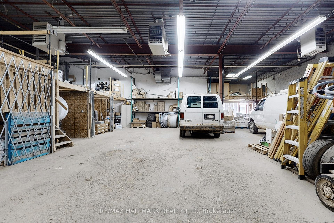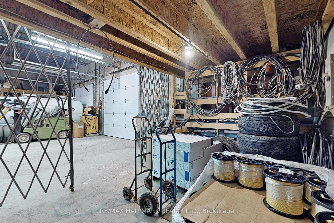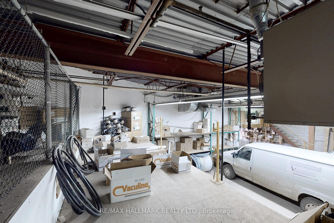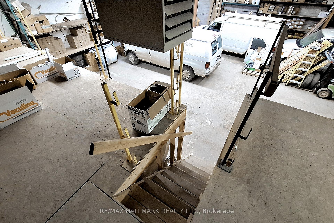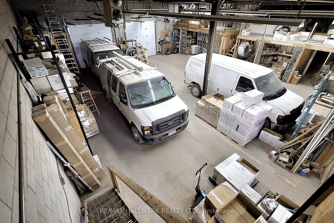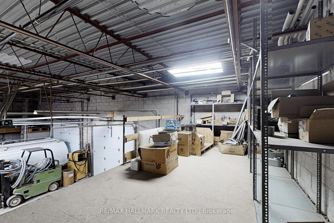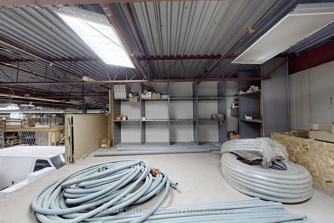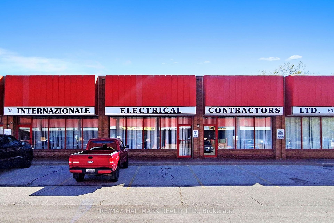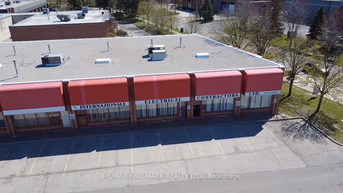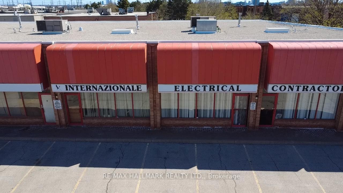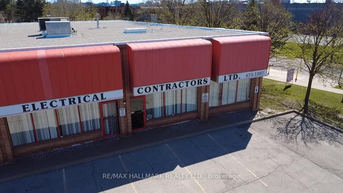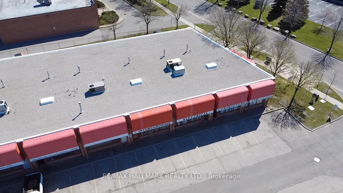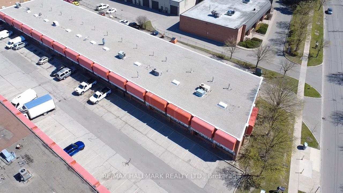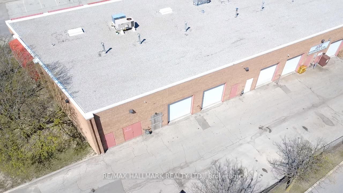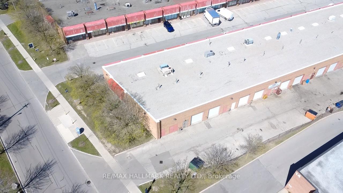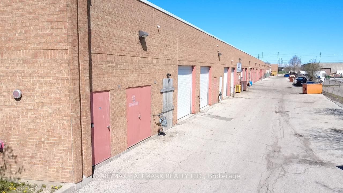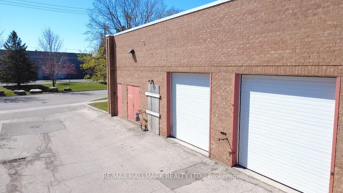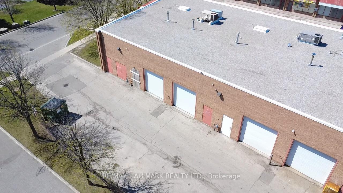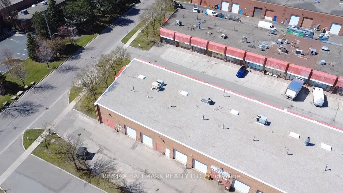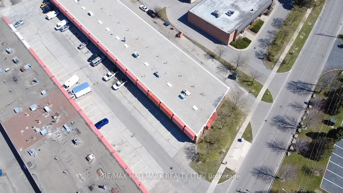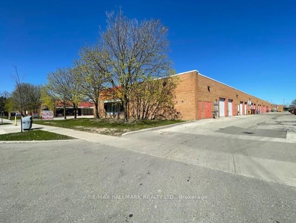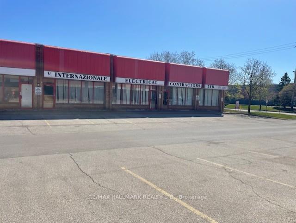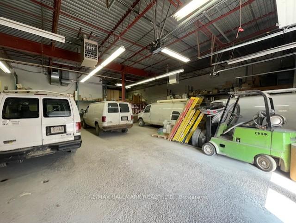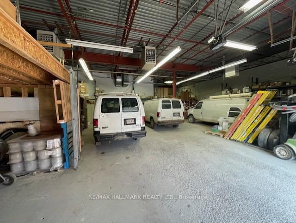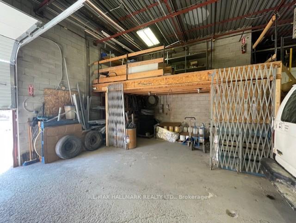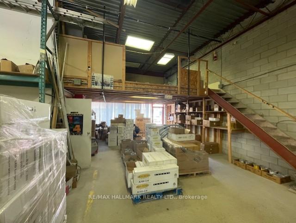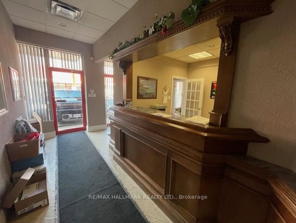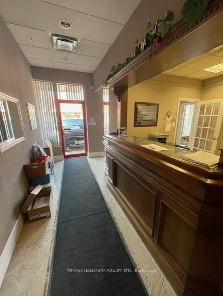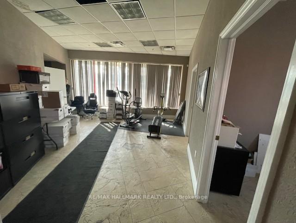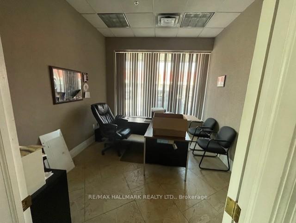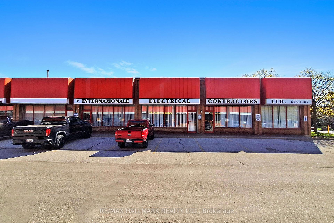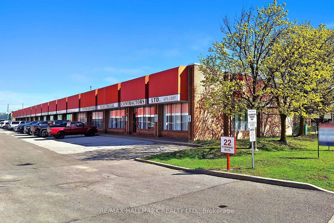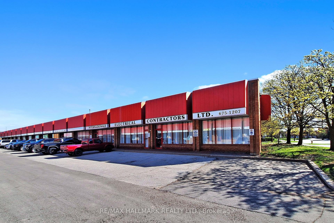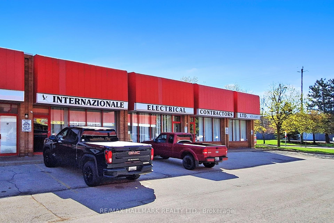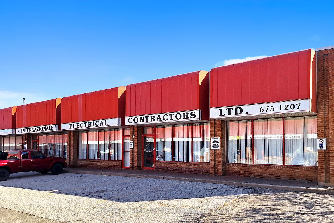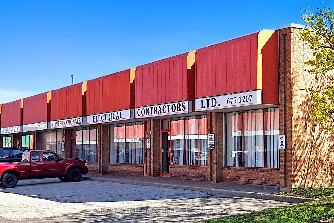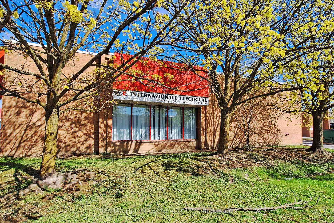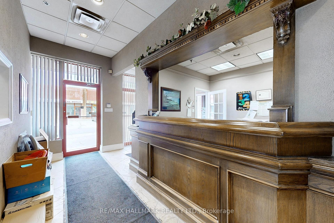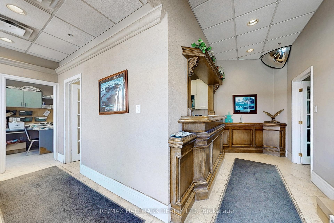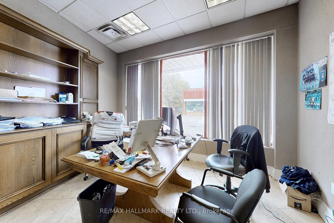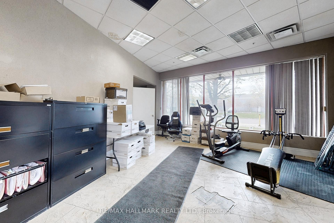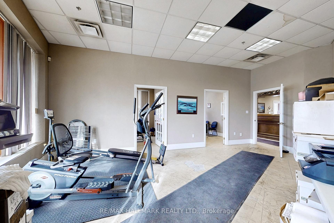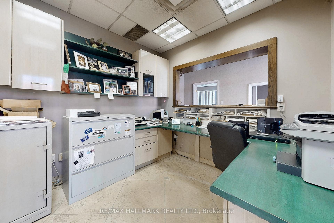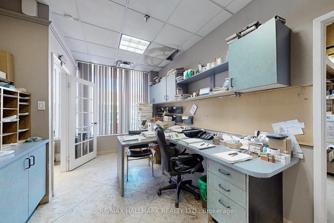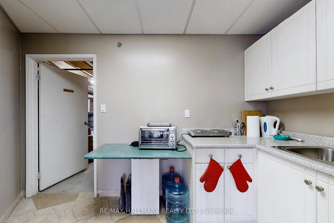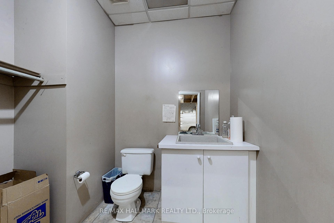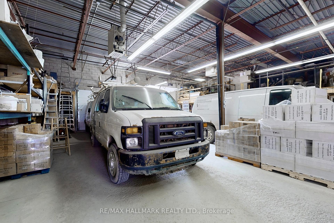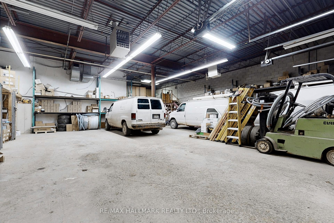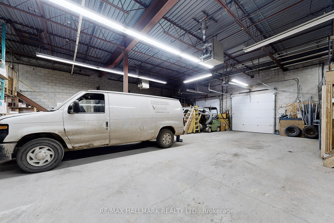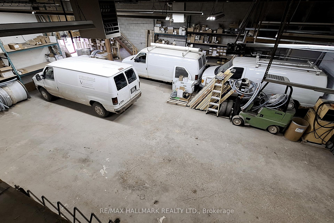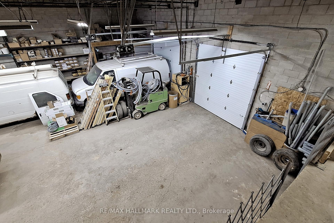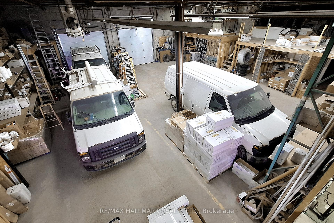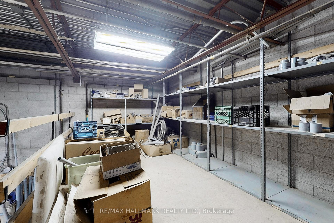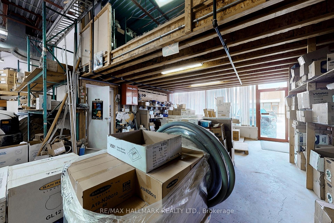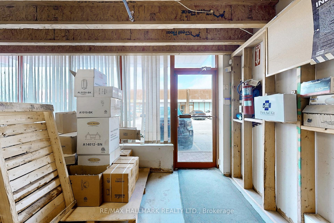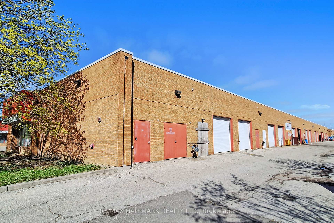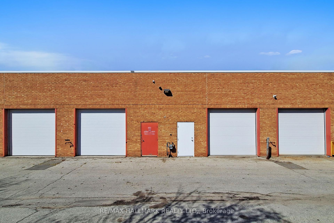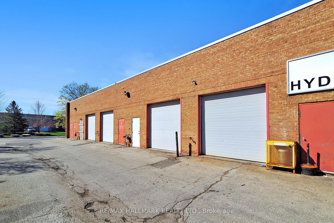$2,080,000
Available - For Sale
Listing ID: W12168763
22 Steinway Boul , Toronto, M9W 6T7, Toronto
| ~ Great Opportunity To Own An A Spacious Industrial Corner Unit, 4105 sq feet. Comprising Of 3 Individual Units Currently With No Demising Wall In A Busy And Growing Area | Has The Capability To Convert Into 3 Separate Units With Demising Walls | Right In The Heart Of The West End | Perfect For Retail/Warehousing/Industrial Uses | Front Office Has A Large Reception Area 2 Private Offices With A Large Bull Pen, Plus Warehouse Manager Offices | A Kitchenette With Access To The Warehouse | Minutes To Hwy #427 and #407 | Only 10 Minutes To Pearson International Airport And Mere Steps to Public transit | Air Conditioning In Office Areas| Roof and Overhead Garage Doors { 2024 } | Convenient mezzanine for extra storage | Mezzanine For Extra Storage, Not Included With Main Floor Square Feet| |
| Price | $2,080,000 |
| Taxes: | $16201.40 |
| Tax Type: | Annual |
| Monthly Condo Fee: | $1284 |
| Occupancy: | Owner |
| Address: | 22 Steinway Boul , Toronto, M9W 6T7, Toronto |
| Postal Code: | M9W 6T7 |
| Province/State: | Toronto |
| Legal Description: | UNIT 32, LEVEL 1, METROPOLITAN TORONTO C |
| Directions/Cross Streets: | Steeles/Hwy27/Hwy407 |
| Washroom Type | No. of Pieces | Level |
| Washroom Type 1 | 0 | |
| Washroom Type 2 | 0 | |
| Washroom Type 3 | 0 | |
| Washroom Type 4 | 0 | |
| Washroom Type 5 | 0 |
| Category: | Industrial Condo |
| Building Percentage: | T |
| Total Area: | 4105.00 |
| Total Area Code: | Square Feet |
| Office/Appartment Area: | 1105 |
| Office/Appartment Area Code: | Sq Ft |
| Office/Appartment Area Code: | Sq Ft |
| Area Influences: | Major Highway Public Transit |
| Sprinklers: | Yes |
| Washrooms: | 0 |
| Rail: | N |
| Clear Height Feet: | 15 |
| Truck Level Shipping Doors #: | 0 |
| Double Man Shipping Doors #: | 1 |
| Drive-In Level Shipping Doors #: | 2 |
| Grade Level Shipping Doors #: | 0 |
| Heat Type: | Gas Forced Air Open |
| Central Air Conditioning: | Partial |
$
%
Years
This calculator is for demonstration purposes only. Always consult a professional
financial advisor before making personal financial decisions.
| Although the information displayed is believed to be accurate, no warranties or representations are made of any kind. |
| RE/MAX HALLMARK REALTY LTD. |
|
|

Mak Azad
Broker
Dir:
647-831-6400
Bus:
416-298-8383
Fax:
416-298-8303
| Virtual Tour | Book Showing | Email a Friend |
Jump To:
At a Glance:
| Type: | Com - Industrial |
| Area: | Toronto |
| Municipality: | Toronto W10 |
| Neighbourhood: | West Humber-Clairville |
| Tax: | $16,201.4 |
| Fireplace: | N |
Locatin Map:
Payment Calculator:

