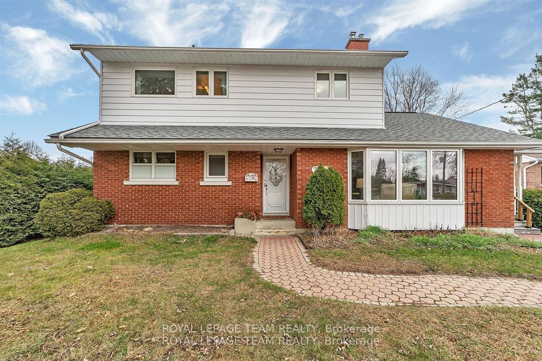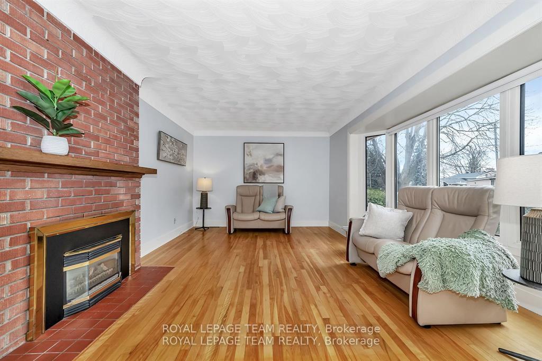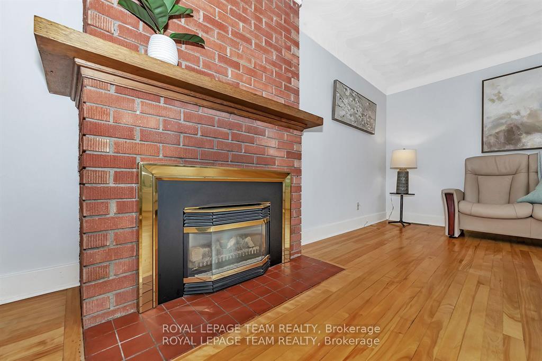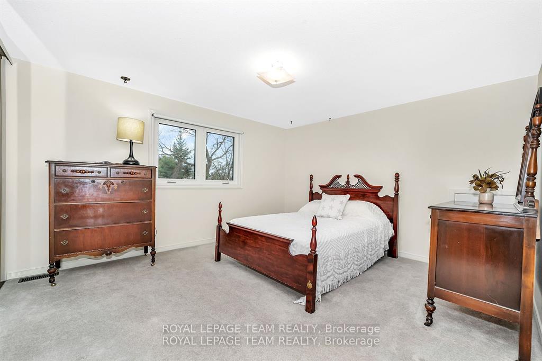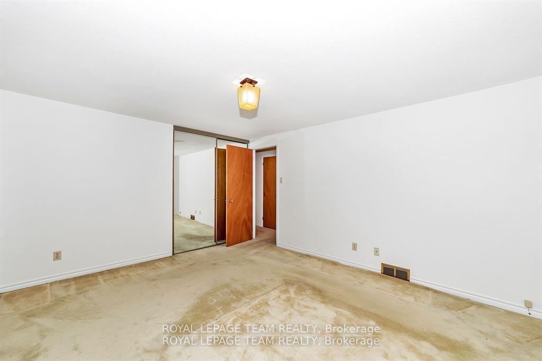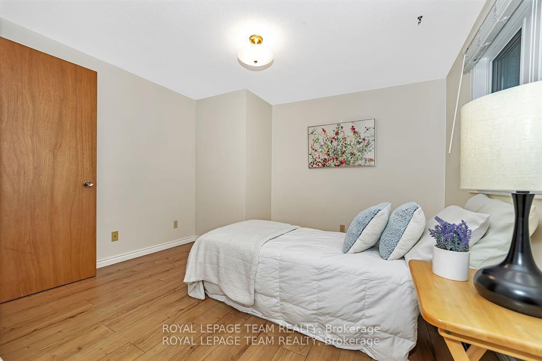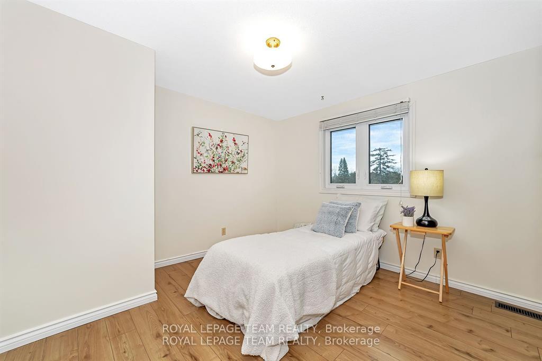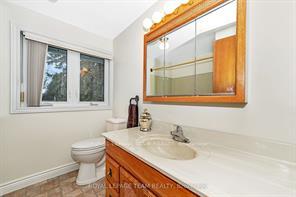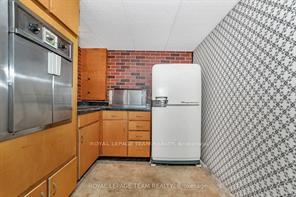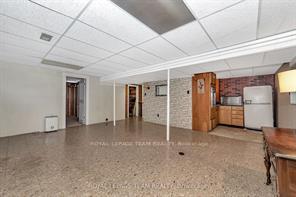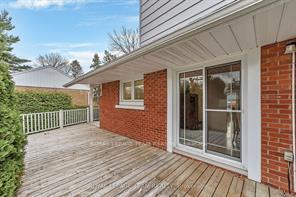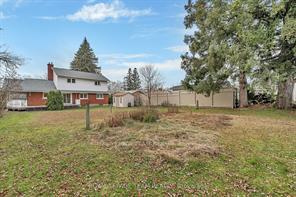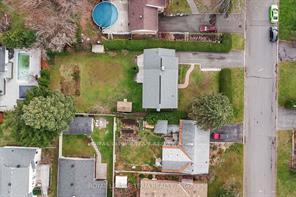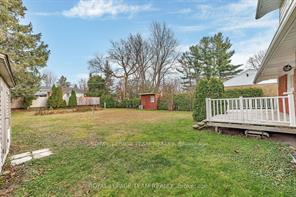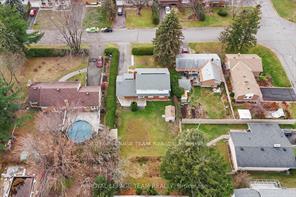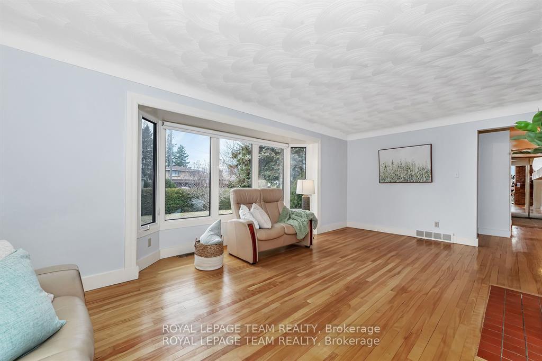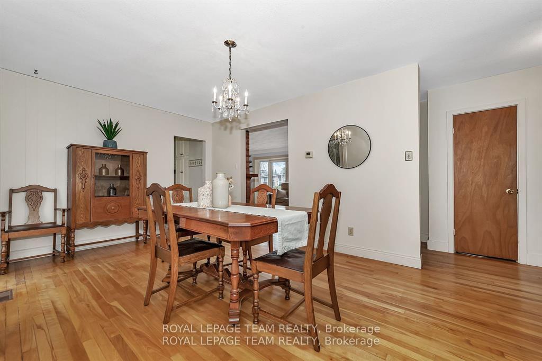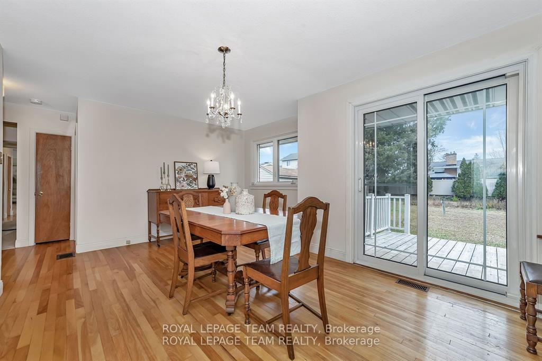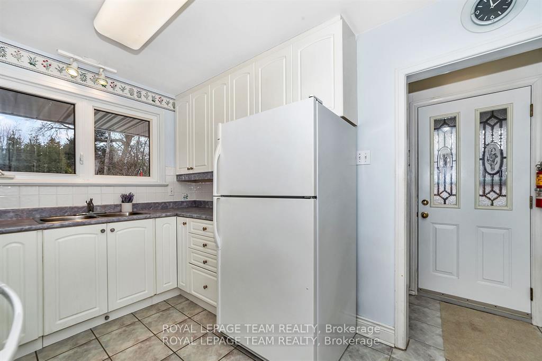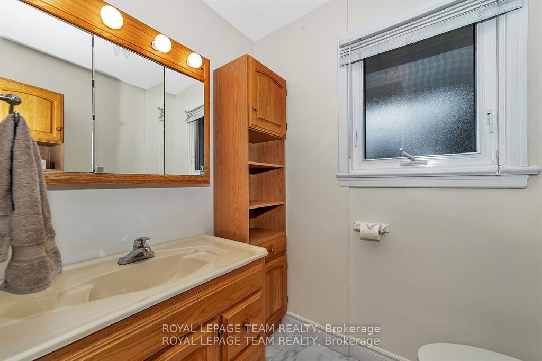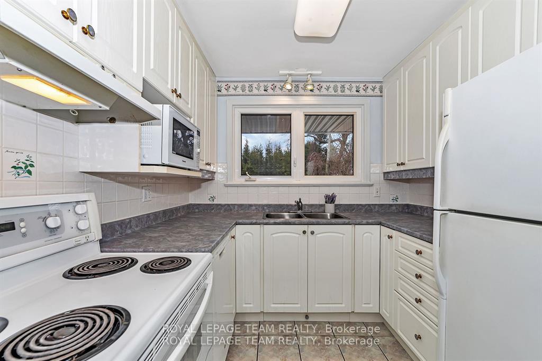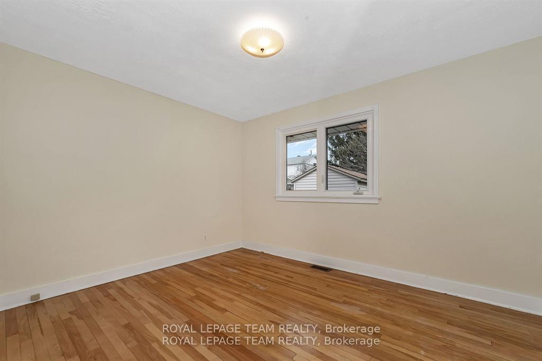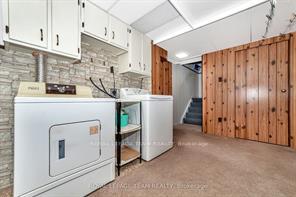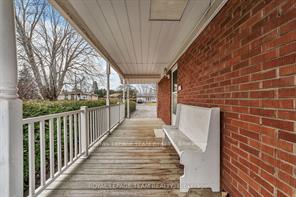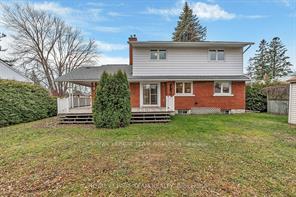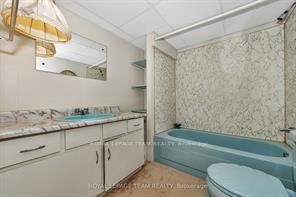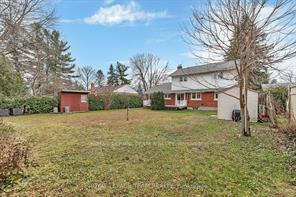$849,900
Available - For Sale
Listing ID: X12173831
2099 Balharrie Aven South , Elmvale Acres and Area, K1G 1G4, Ottawa
| Open House - Sunday June 1st (2-4 pm) -Lovingly maintained by its original owners, this 4-bedroom, 2.5-bathroom home is nestled on a quiet, family-friendly street. The main level features a bright, functional layout with hardwood floors, large windows, and a formal living room with a cozy gas fireplace. The dining room opens directly onto a spacious backyard patioideal for entertaining. A convenient main-floor bedroom with a closet adds flexibility for guests, a home office, or multigenerational living. The kitchen overlooks the beautifully landscaped backyard, offering a tranquil view to enjoy every day. Upstairs, the large primary bedroom includes ample closet space, complemented by two additional generously sized bedrooms and a full bathroom. The finished basement adds even more versatility, complete with a full bathroom, laundry room, secondary kitchen, workshop, and an open space perfect for gatherings, hobbies, or a home gym. The oversized backyard offers endless potential to create your dream outdoor retreatwith room for a pool, hot tub, or garden. Additional features include a long driveway with parking for four vehicles and a smoke-free, pet-free interior. Ideally located close to top amenities, public transit, major highways, hospitals, and downtown, this home offers the perfect blend of comfort, space, and convenience. Come and experience it for yourself! |
| Price | $849,900 |
| Taxes: | $6016.00 |
| Occupancy: | Vacant |
| Address: | 2099 Balharrie Aven South , Elmvale Acres and Area, K1G 1G4, Ottawa |
| Directions/Cross Streets: | South on St-Laurent, left on Tawney, first right on Balharrie. |
| Rooms: | 8 |
| Bedrooms: | 4 |
| Bedrooms +: | 0 |
| Family Room: | T |
| Basement: | Finished |
| Level/Floor | Room | Length(ft) | Width(ft) | Descriptions | |
| Room 1 | Main | Kitchen | 10.79 | 8.2 | |
| Room 2 | Main | Dining Ro | 16.99 | 12.56 | |
| Room 3 | Main | Living Ro | 20.57 | 12.53 | |
| Room 4 | Main | Bedroom | 12.53 | 10.17 | |
| Room 5 | Main | Powder Ro | 7.05 | 6.56 | |
| Room 6 | Main | Foyer | 8.43 | 4.43 | |
| Room 7 | Second | Primary B | 13.12 | 11.81 | |
| Room 8 | Second | Bedroom 3 | 12.96 | 11.05 | |
| Room 9 | Second | Bedroom 4 | 13.87 | 11.81 | |
| Room 10 | Second | Bathroom | 7.54 | 7.25 | |
| Room 11 | Basement | Workshop | 11.48 | 9.45 | |
| Room 12 | Basement | Bathroom | 7.54 | 6.56 | |
| Room 13 | Basement | Family Ro | 19.68 | 16.4 | |
| Room 14 | Basement | Kitchen | 7.54 | 7.71 | |
| Room 15 | Basement | Laundry | 12.69 | 8.04 |
| Washroom Type | No. of Pieces | Level |
| Washroom Type 1 | 2 | Ground |
| Washroom Type 2 | 4 | Second |
| Washroom Type 3 | 3 | Basement |
| Washroom Type 4 | 0 | |
| Washroom Type 5 | 0 |
| Total Area: | 0.00 |
| Property Type: | Detached |
| Style: | 2-Storey |
| Exterior: | Brick, Vinyl Siding |
| Garage Type: | None |
| Drive Parking Spaces: | 4 |
| Pool: | None |
| Approximatly Square Footage: | 2500-3000 |
| CAC Included: | N |
| Water Included: | N |
| Cabel TV Included: | N |
| Common Elements Included: | N |
| Heat Included: | N |
| Parking Included: | N |
| Condo Tax Included: | N |
| Building Insurance Included: | N |
| Fireplace/Stove: | N |
| Heat Type: | Forced Air |
| Central Air Conditioning: | Central Air |
| Central Vac: | N |
| Laundry Level: | Syste |
| Ensuite Laundry: | F |
| Sewers: | Sewer |
$
%
Years
This calculator is for demonstration purposes only. Always consult a professional
financial advisor before making personal financial decisions.
| Although the information displayed is believed to be accurate, no warranties or representations are made of any kind. |
| ROYAL LEPAGE TEAM REALTY |
|
|

Mak Azad
Broker
Dir:
647-831-6400
Bus:
416-298-8383
Fax:
416-298-8303
| Virtual Tour | Book Showing | Email a Friend |
Jump To:
At a Glance:
| Type: | Freehold - Detached |
| Area: | Ottawa |
| Municipality: | Elmvale Acres and Area |
| Neighbourhood: | 3704 - Hawthorne Meadows |
| Style: | 2-Storey |
| Tax: | $6,016 |
| Beds: | 4 |
| Baths: | 3 |
| Fireplace: | N |
| Pool: | None |
Locatin Map:
Payment Calculator:

