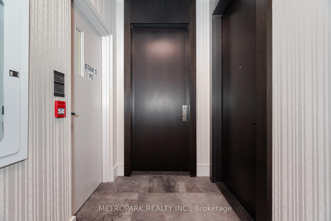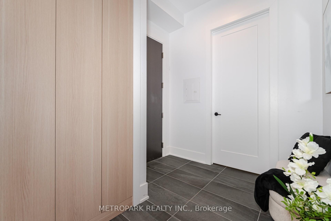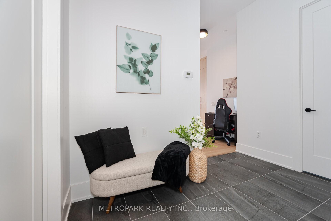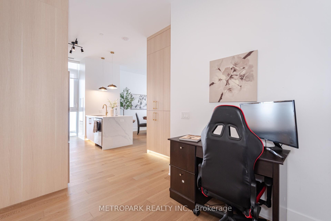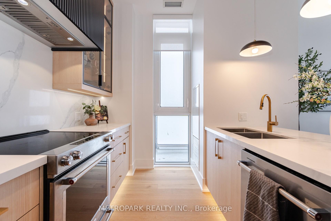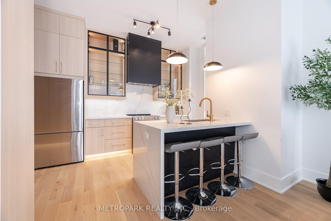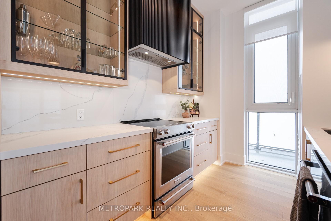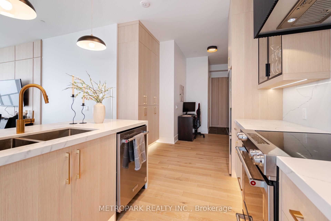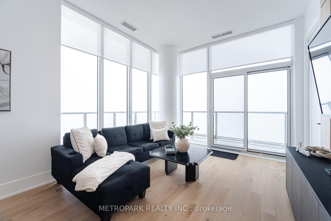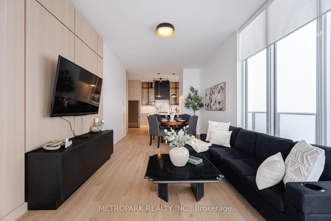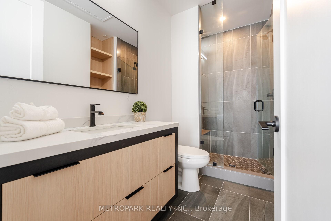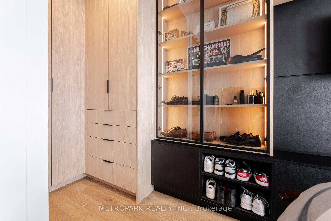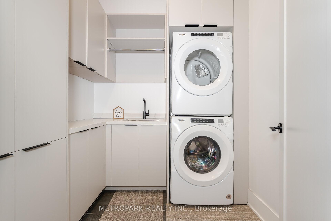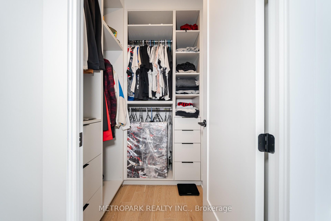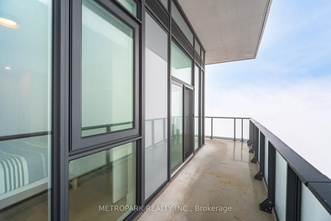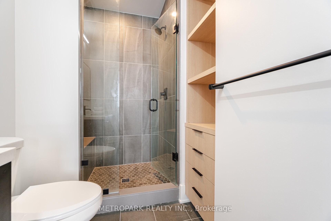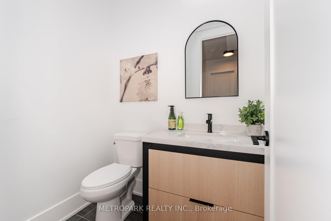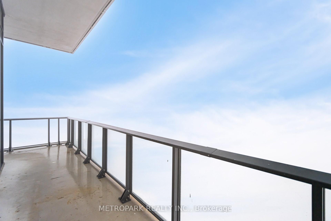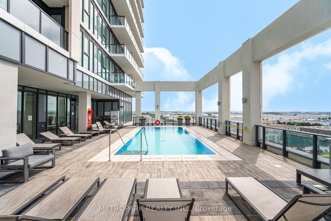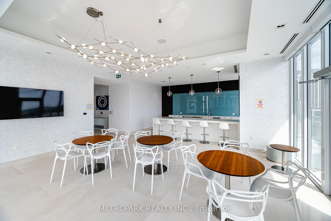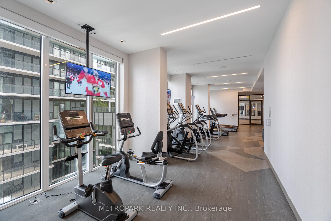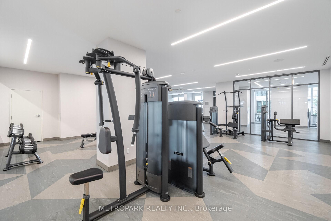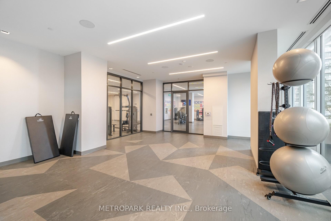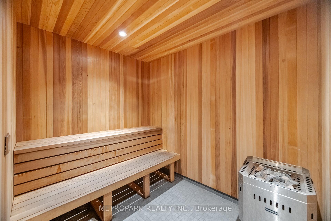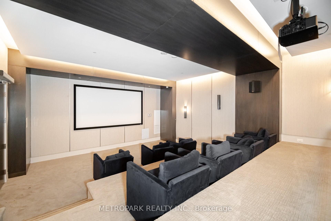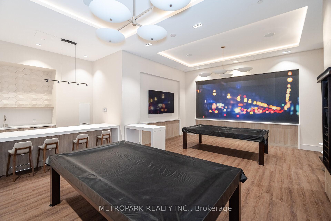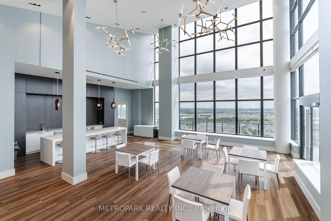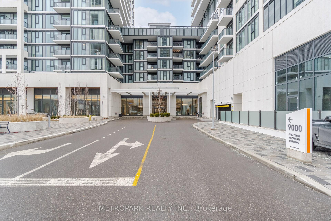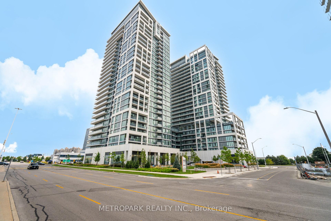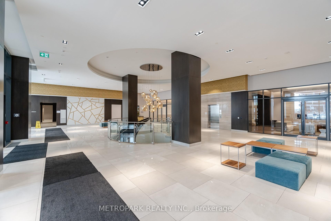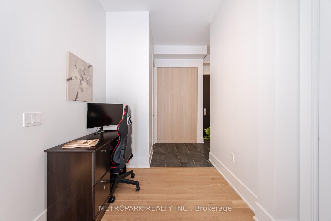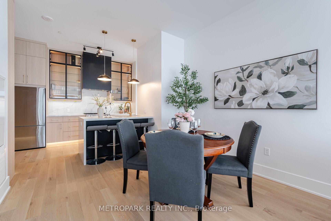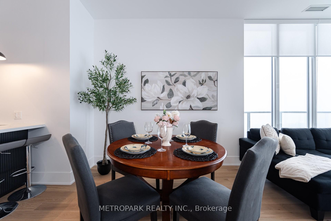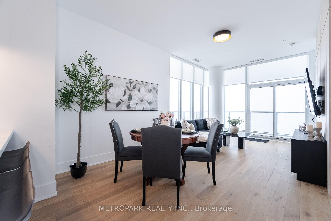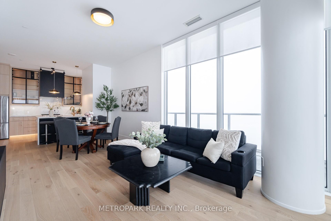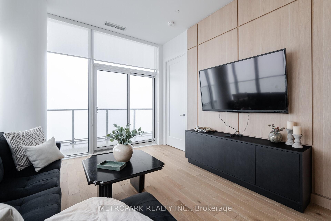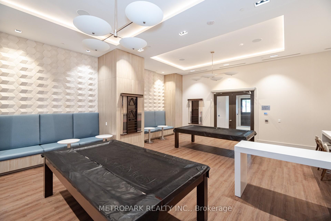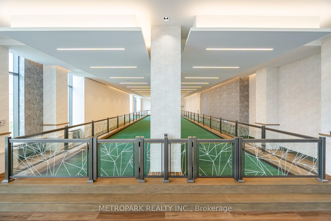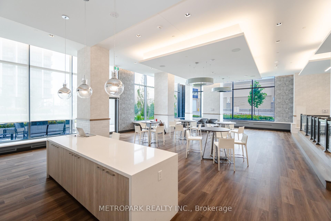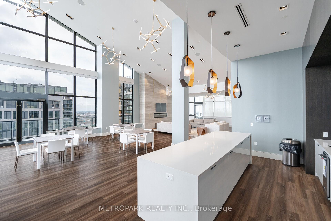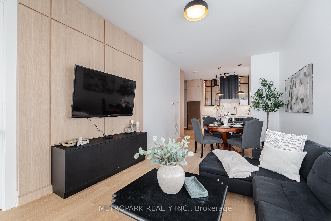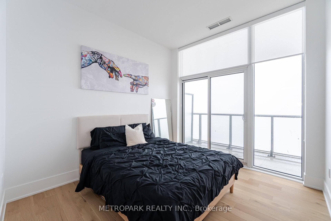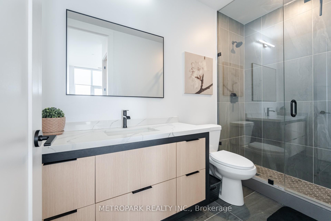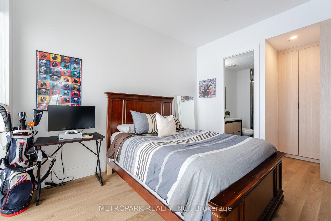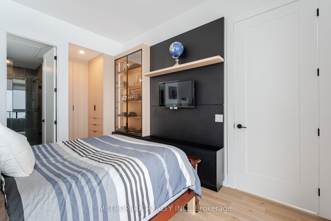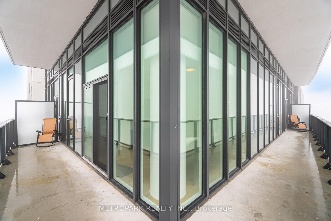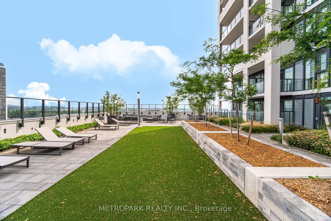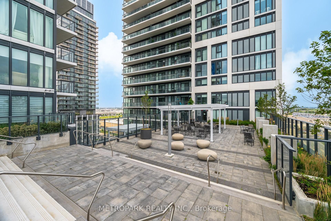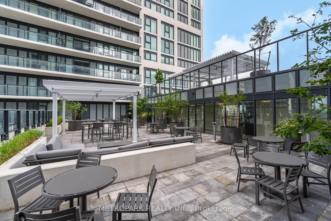$989,800
Available - For Sale
Listing ID: N12174084
9000 Jane Stre , Vaughan, L4K 0M6, York
| Welcome To Penthouse Suite PH215 At Charisma Condos - Where Luxury Meets Lifestyle. This Stunning **1,191 Sqft** Suite Showcases Fully Customized, High-End Finishes And A Long List Of Premium Upgrades Throughout. Enjoy Open-Concept Living With 10-Ft Smooth Ceilings, Floor-To-Ceiling Windows, And A Large Wrap-Around Balcony Offering Unobstructed Northwest Views And An Abundance Of Natural Light. The Gourmet Kitchen And Large Pantry Feature Sleek Custom Cabinetry With Built-In LED Lighting, Complemented By Stainless Steel Appliances. The Living Area Boasts A Custom Feature Wall Unit With Integrated Storage, While The Primary Bedroom Is Outfitted With A Built-In Closet System and LED Accents, Offering Both Function And Flair. Additional Custom Touches Include Three Upgraded Bathroom Vanities, A Custom Closet In The Second Bedroom, An Upgraded Entry Closet, And A Full-Sized Laundry Room! This Move-In-Ready Penthouse Includes **2 PARKING SPOTS And 1 STORAGE LOCKER**. Unmatched Building Amenities Include A Concierge, Theatre Room, Game Room, Elegant Dining Area, Rooftop Party Room, Billiards Lounge, Bocce Courts, BBQS, A State-Of-The-Art Gym, And A Luxurious Outdoor Pool. Build By The Esteemed Greenpark Group, This Penthouse Offers Sophisticated Urban Living At Its Finest. A Rare Find - Dont' Miss Your Chance To Call This One-Of-A-Kind Suite Home! |
| Price | $989,800 |
| Taxes: | $4678.53 |
| Occupancy: | Owner |
| Address: | 9000 Jane Stre , Vaughan, L4K 0M6, York |
| Postal Code: | L4K 0M6 |
| Province/State: | York |
| Directions/Cross Streets: | Jane St/Rutherford Rd |
| Level/Floor | Room | Length(ft) | Width(ft) | Descriptions | |
| Room 1 | Main | Kitchen | 9.68 | 11.09 | Quartz Counter, Window |
| Room 2 | Main | Dining Ro | 21.09 | 11.09 | Combined w/Living, Window |
| Room 3 | Main | Living Ro | 21.09 | 11.09 | Combined w/Dining, Window |
| Room 4 | Main | Primary B | 10.4 | 12.73 | 3 Pc Ensuite, Walk-In Closet(s) |
| Room 5 | Main | Bedroom 2 | 11.94 | 10.92 | 3 Pc Ensuite, Walk-In Closet(s) |
| Room 6 | Main | Laundry | 8.27 | 7.08 | Laundry Sink |
| Washroom Type | No. of Pieces | Level |
| Washroom Type 1 | 3 | Flat |
| Washroom Type 2 | 2 | Flat |
| Washroom Type 3 | 0 | Flat |
| Washroom Type 4 | 0 | |
| Washroom Type 5 | 0 |
| Total Area: | 0.00 |
| Approximatly Age: | 0-5 |
| Sprinklers: | Conc |
| Washrooms: | 3 |
| Heat Type: | Fan Coil |
| Central Air Conditioning: | Central Air |
$
%
Years
This calculator is for demonstration purposes only. Always consult a professional
financial advisor before making personal financial decisions.
| Although the information displayed is believed to be accurate, no warranties or representations are made of any kind. |
| METROPARK REALTY INC. |
|
|

Mak Azad
Broker
Dir:
647-831-6400
Bus:
416-298-8383
Fax:
416-298-8303
| Book Showing | Email a Friend |
Jump To:
At a Glance:
| Type: | Com - Condo Apartment |
| Area: | York |
| Municipality: | Vaughan |
| Neighbourhood: | Concord |
| Style: | Apartment |
| Approximate Age: | 0-5 |
| Tax: | $4,678.53 |
| Maintenance Fee: | $923.96 |
| Beds: | 2 |
| Baths: | 3 |
| Fireplace: | N |
Locatin Map:
Payment Calculator:

