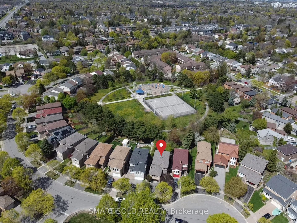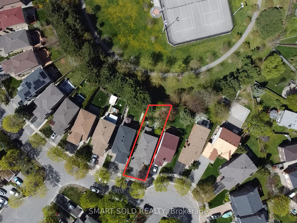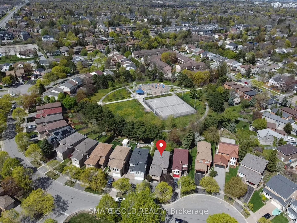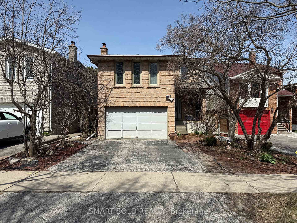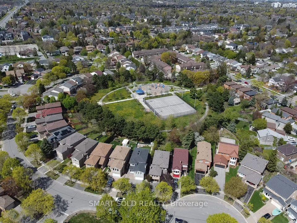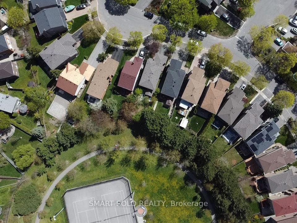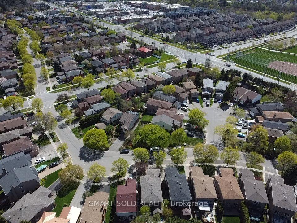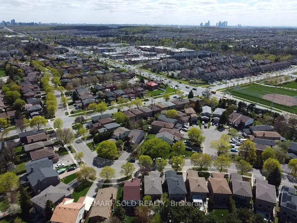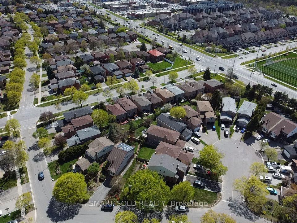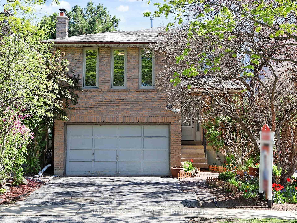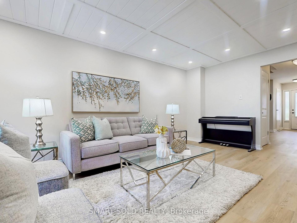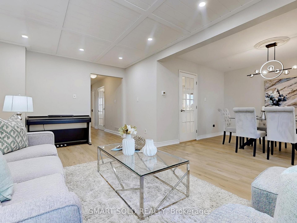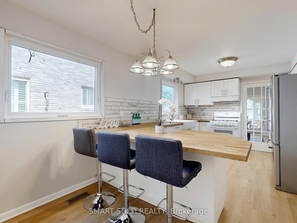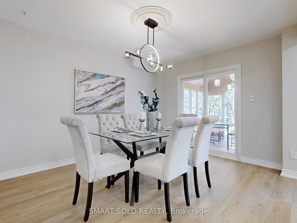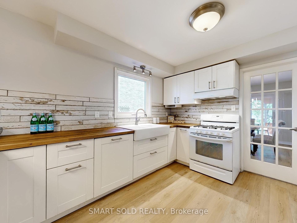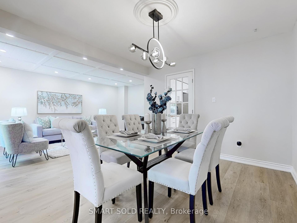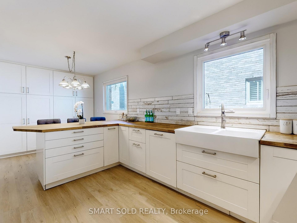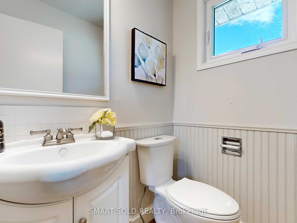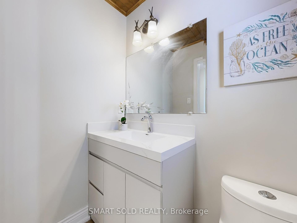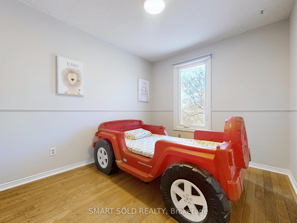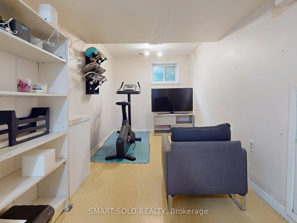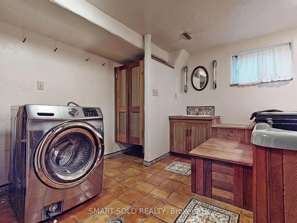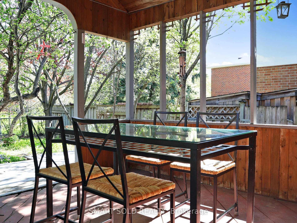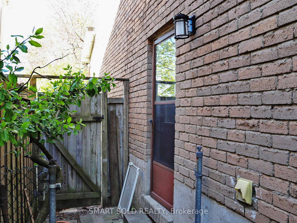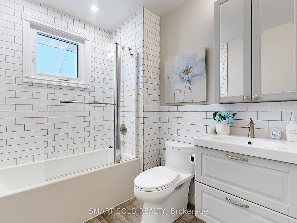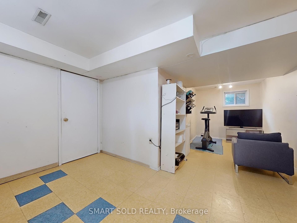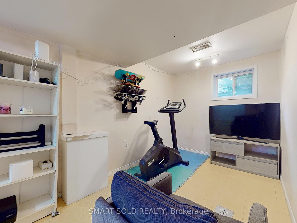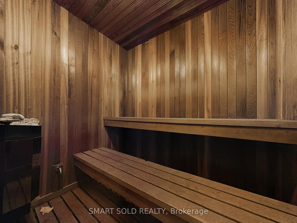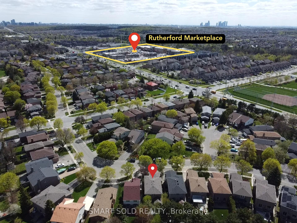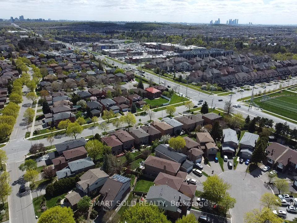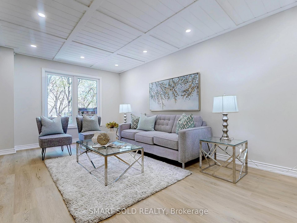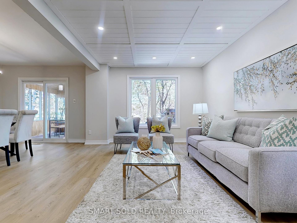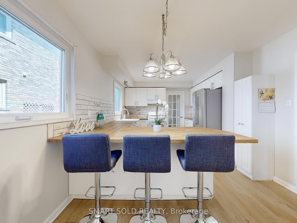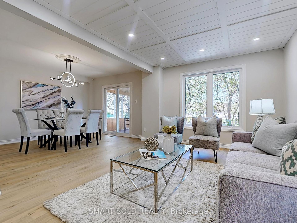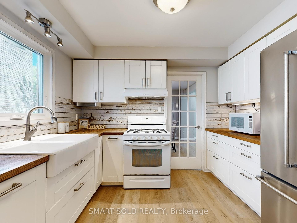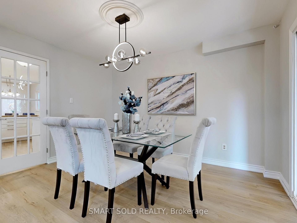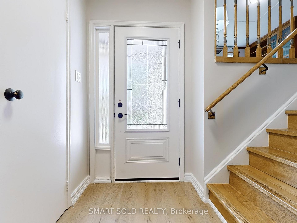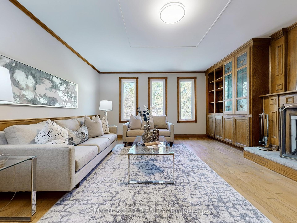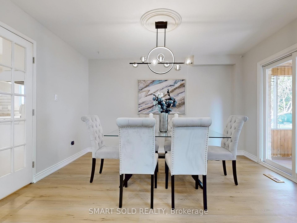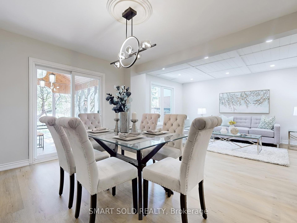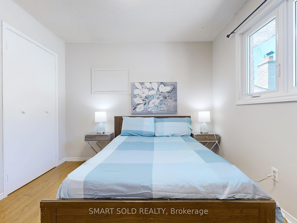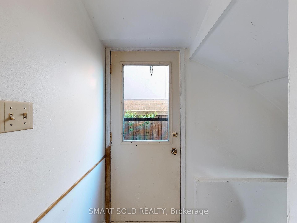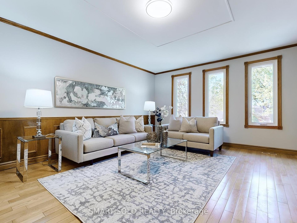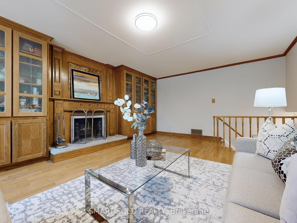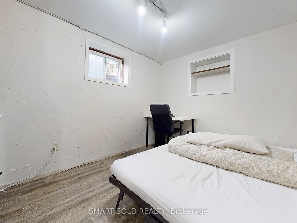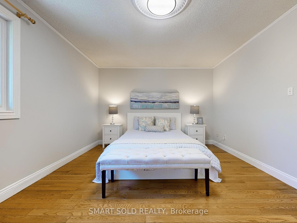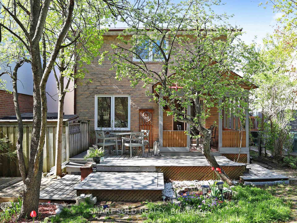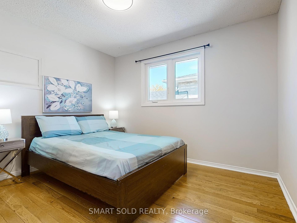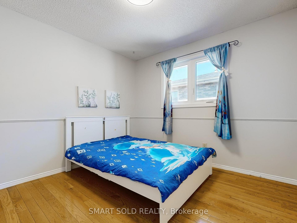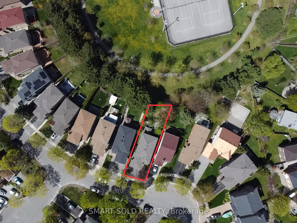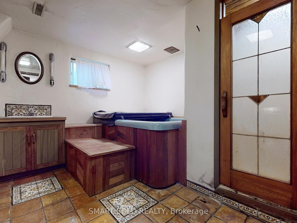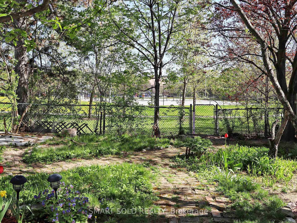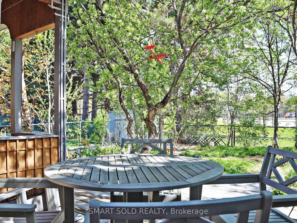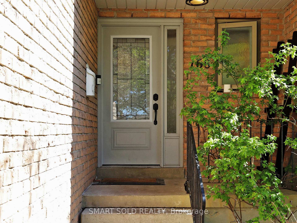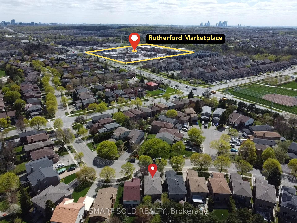$1,388,000
Available - For Sale
Listing ID: N12167891
168 Stephen Stre , Richmond Hill, L4C 5R1, York
| Renovated 4-Bedroom Home Backing Onto A Park With Basement Income Potential In Prime Richmond Hill. Welcome To 168 Stephen Street, A Beautifully Updated, Move-In Ready Detached Residence Backing Directly Onto A Meticulously Maintained Park In One Of Richmond Hills Most Sought-After Family Neighbourhoods. This 4-Bedroom, 4-Bathroom Home Offers A Perfect Blend Of Modern Comfort, Smart Layout, And Rare Outdoor Privacy. Enjoy Direct Backyard Access To Expansive Green Space With Scenic Trails, Cycling Loops, Playgrounds, And Lush Parkland, All Without Rear Neighbours. The Main Floor Features A Spacious Family Room With Fireplace And Seamless Outdoor Flow. The Second Level Hosts Four Generous Bedrooms, While The Finished Basement Offers A Separate Entrance, Large Bedroom, Full Bath, And Sauna, Ideal For An In-Law Suite Or Rental Unit. Upgrades Include Furnace (2022), A/C (2023), Hot Water Heater (2022, Owned), And Professional Landscaping With Mature Fruit Trees And Perennials. Located Steps To Shoppers, Longos, FreshCo, Restaurants, Banks, And The JCC Community Centre With Gym, Pool, And Daycare, And Minutes From T&T, Forest Trails, And Top Schools Including Alexander Mackenzie HS And St. Theresa Of Lisieux CHS. A Rare Parkside Gem Offering Nature, Privacy, Income Potential, And Everyday Convenience. |
| Price | $1,388,000 |
| Taxes: | $6437.00 |
| Occupancy: | Owner |
| Address: | 168 Stephen Stre , Richmond Hill, L4C 5R1, York |
| Directions/Cross Streets: | Bathurst St / Carrville Rd |
| Rooms: | 8 |
| Rooms +: | 3 |
| Bedrooms: | 4 |
| Bedrooms +: | 1 |
| Family Room: | T |
| Basement: | Separate Ent, Finished |
| Level/Floor | Room | Length(ft) | Width(ft) | Descriptions | |
| Room 1 | Main | Living Ro | 10.33 | 18.4 | Large Window, Open Concept, Pot Lights |
| Room 2 | Upper | Family Ro | 14.24 | 19.68 | Fireplace, B/I Bookcase, Large Window |
| Room 3 | Main | Kitchen | 18.99 | 10.5 | Renovated, Eat-in Kitchen, Custom Counter |
| Room 4 | Main | Dining Ro | 12.6 | 9.74 | Overlooks Backyard, Overlooks Living, W/O To Patio |
| Room 5 | Second | Primary B | 16.17 | 11.91 | 2 Pc Ensuite, Large Window, Walk-In Closet(s) |
| Room 6 | Second | Bedroom 2 | 9.91 | 9.91 | Hardwood Floor, Large Closet, Large Window |
| Room 7 | Second | Bedroom 3 | 9.91 | 10.59 | Hardwood Floor, Large Closet, Large Window |
| Room 8 | Second | Bedroom 4 | 8.99 | 10.99 | Hardwood Floor, Large Closet, South View |
| Washroom Type | No. of Pieces | Level |
| Washroom Type 1 | 2 | Main |
| Washroom Type 2 | 4 | Second |
| Washroom Type 3 | 2 | Second |
| Washroom Type 4 | 3 | Basement |
| Washroom Type 5 | 0 |
| Total Area: | 0.00 |
| Property Type: | Detached |
| Style: | 2-Storey |
| Exterior: | Brick |
| Garage Type: | Built-In |
| (Parking/)Drive: | Private |
| Drive Parking Spaces: | 2 |
| Park #1 | |
| Parking Type: | Private |
| Park #2 | |
| Parking Type: | Private |
| Pool: | None |
| Other Structures: | Fence - Full, |
| Approximatly Square Footage: | 2000-2500 |
| Property Features: | Fenced Yard, Park |
| CAC Included: | N |
| Water Included: | N |
| Cabel TV Included: | N |
| Common Elements Included: | N |
| Heat Included: | N |
| Parking Included: | N |
| Condo Tax Included: | N |
| Building Insurance Included: | N |
| Fireplace/Stove: | Y |
| Heat Type: | Forced Air |
| Central Air Conditioning: | Central Air |
| Central Vac: | N |
| Laundry Level: | Syste |
| Ensuite Laundry: | F |
| Sewers: | Sewer |
$
%
Years
This calculator is for demonstration purposes only. Always consult a professional
financial advisor before making personal financial decisions.
| Although the information displayed is believed to be accurate, no warranties or representations are made of any kind. |
| SMART SOLD REALTY |
|
|

Mak Azad
Broker
Dir:
647-831-6400
Bus:
416-298-8383
Fax:
416-298-8303
| Book Showing | Email a Friend |
Jump To:
At a Glance:
| Type: | Freehold - Detached |
| Area: | York |
| Municipality: | Richmond Hill |
| Neighbourhood: | North Richvale |
| Style: | 2-Storey |
| Tax: | $6,437 |
| Beds: | 4+1 |
| Baths: | 4 |
| Fireplace: | Y |
| Pool: | None |
Locatin Map:
Payment Calculator:

