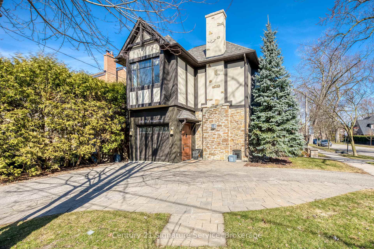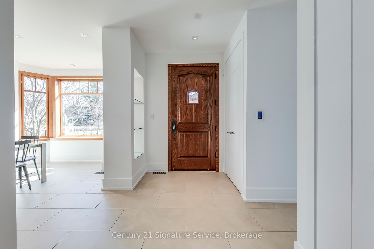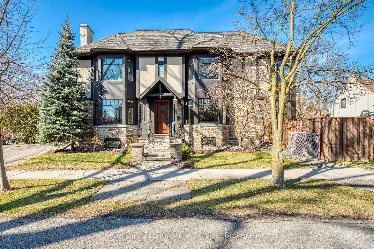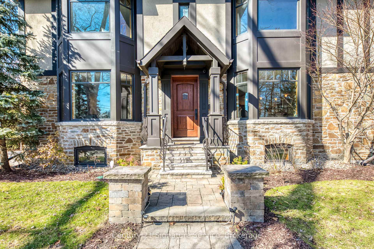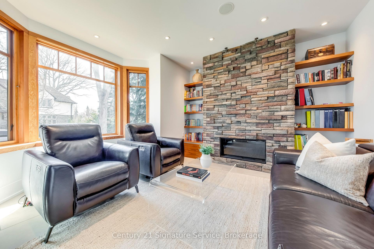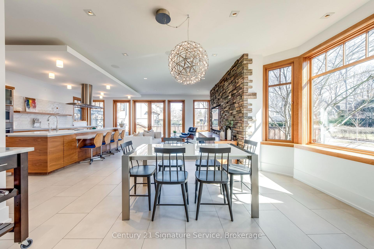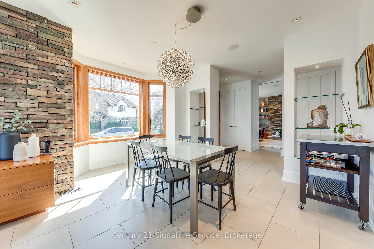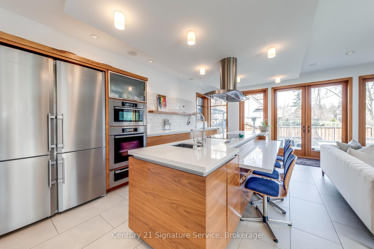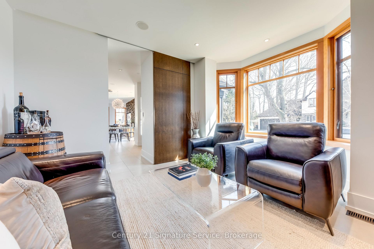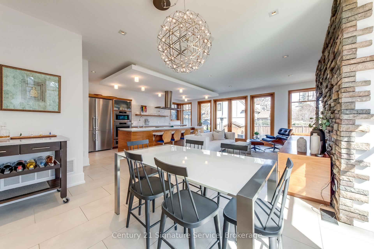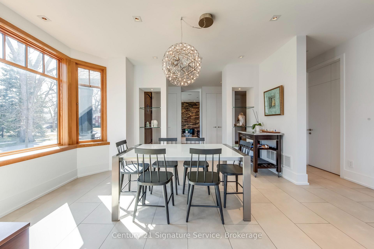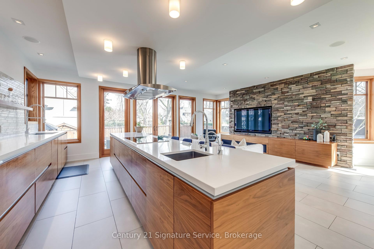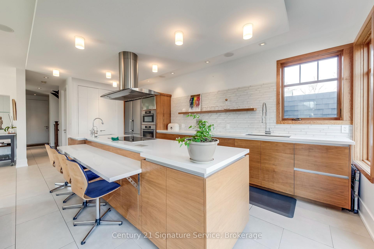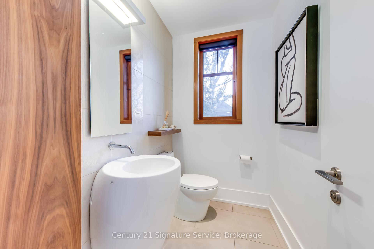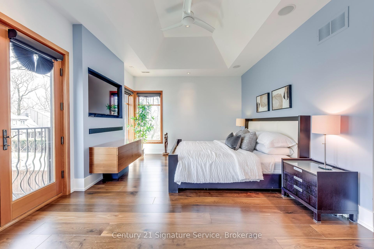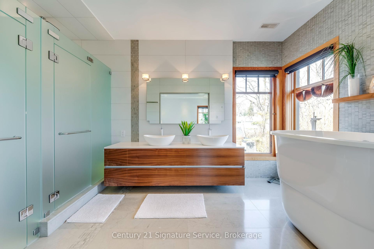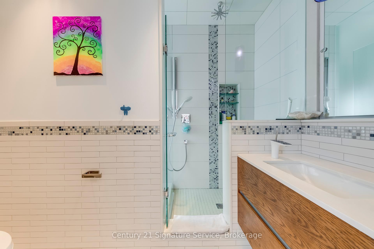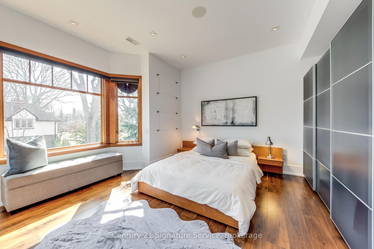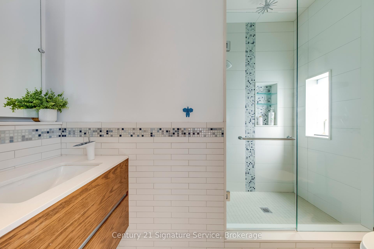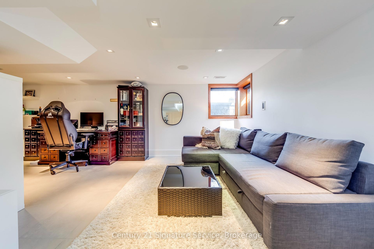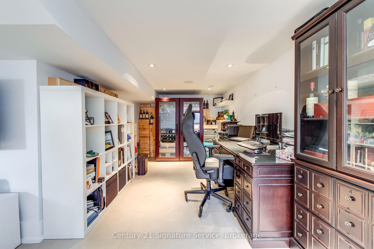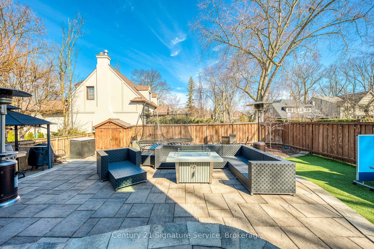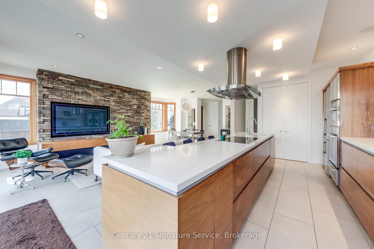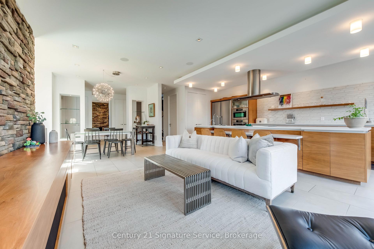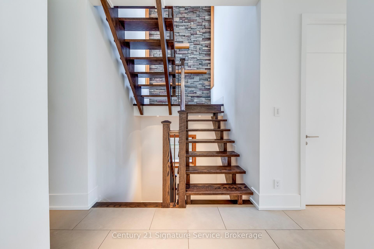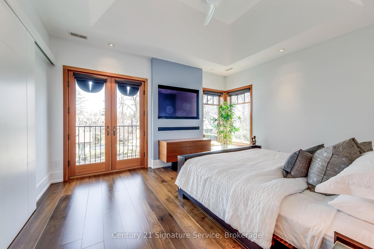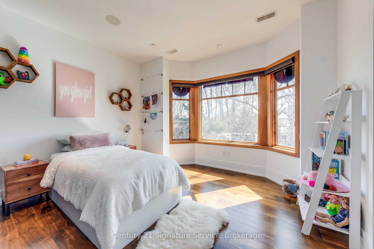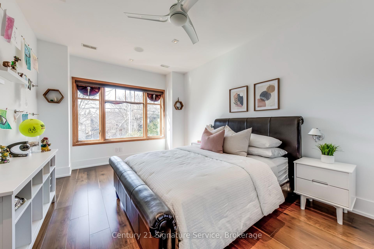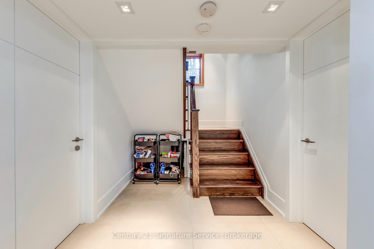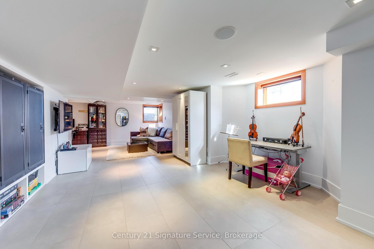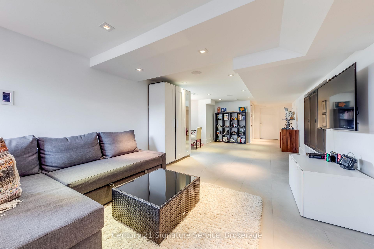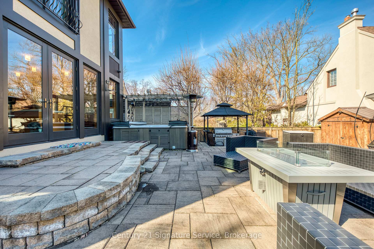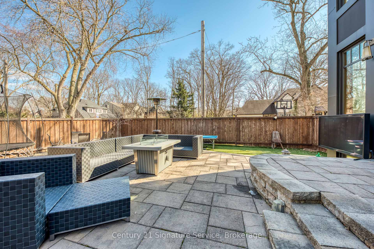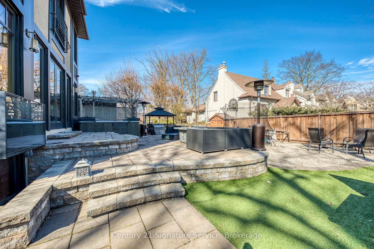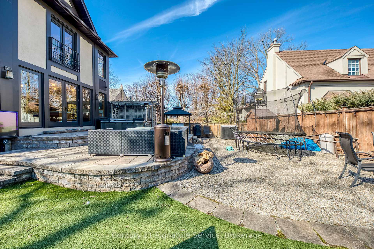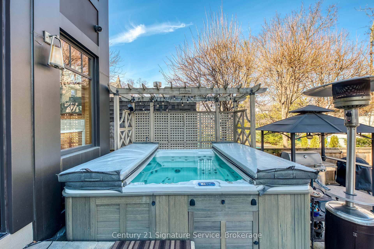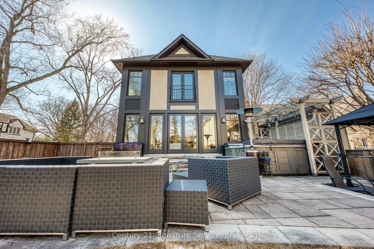$2,998,000
Available - For Sale
Listing ID: W12174421
149 The Kingsway N/A , Toronto, M8X 2V4, Toronto
| 149 The Kingsway has all the reasons why everyone wants to live here! Classic Kingsway charm meets a sophisticated, contemporary interior, where no detail has been overlooked. Beyond the prime location, this home is a testament to exquisite craftsmanship with high-end finishes, exposed brick, a bright, expansive open-concept design that's perfect for entertaining and family life alike. Enjoy modern living in this fully integrated smart home offering effortless control of climate, lighting, and entertainment. Live comfortably with 4-zone heated floors throughout and a well thought out floor plan with a convenient mudroom that has direct garage access, ideal for busy families. The gourmet kitchen is a culinary dream with top-of-the-line appliances including an induction stovetop, a full suite of Miele ovens (built-in, microwave/oven, and warming oven), and an oversized Liebherr double-door fridge and freezer.Each of the 4 bedrooms offer the luxury of a private ensuite, culminating in an exceptional primary suite designed for ultimate comfort and privacy.And then there is the backyard oasis, complete with a 10-person self-cleaning Hydropool, an outdoor TV with integrated speakers, and a fully fenced yard ensuring privacy and security. Perimeter cameras offer added peace of mind.Walk to LKS, OLS, KCS, TTC, Bloor Shops and Restaurants and close to all HWY's and Airports. This Kingsway home truly offers an exceptional lifestyle and is one not to overlook. |
| Price | $2,998,000 |
| Taxes: | $13168.47 |
| Occupancy: | Owner |
| Address: | 149 The Kingsway N/A , Toronto, M8X 2V4, Toronto |
| Acreage: | < .50 |
| Directions/Cross Streets: | Royal York and Dundas |
| Rooms: | 11 |
| Rooms +: | 5 |
| Bedrooms: | 4 |
| Bedrooms +: | 1 |
| Family Room: | T |
| Basement: | Finished, Full |
| Level/Floor | Room | Length(ft) | Width(ft) | Descriptions | |
| Room 1 | Main | Living Ro | 14.01 | 16.01 | Heated Floor, W/O To Patio, Pot Lights |
| Room 2 | Main | Dining Ro | 14.4 | 10 | Bay Window, Heated Floor, Open Concept |
| Room 3 | Main | Kitchen | 11.32 | 5.74 | Centre Island, B/I Appliances, Heated Floor |
| Room 4 | Main | Foyer | 8.99 | 20.01 | 2 Pc Bath, Closet, Access To Garage |
| Room 5 | Main | Family Ro | 14.76 | 14.01 | Gas Fireplace, Bay Window, B/I Shelves |
| Room 6 | Second | Primary B | 15.32 | 12.4 | 5 Pc Ensuite, Juliette Balcony, Walk-In Closet(s) |
| Room 7 | Second | Bedroom 2 | 11.51 | 14.76 | 3 Pc Ensuite, Bay Window, Double Closet |
| Room 8 | Second | Bedroom 3 | 12.23 | 14.01 | 3 Pc Ensuite, Bay Window, Double Closet |
| Room 9 | Second | Bedroom 4 | 11.25 | 12.33 | 4 Pc Ensuite, Heated Floor, His and Hers Closets |
| Room 10 | Lower | Recreatio | 10.99 | 27.26 | Heated Floor, Built-in Speakers, Pot Lights |
| Room 11 | Lower | Play | 8.99 | 10 | Heated Floor, Built-in Speakers, Pot Lights |
| Room 12 | Lower | Bedroom 5 | 13.25 | 14.01 | Heated Floor, Built-in Speakers, Pot Lights |
| Washroom Type | No. of Pieces | Level |
| Washroom Type 1 | 2 | Ground |
| Washroom Type 2 | 3 | Basement |
| Washroom Type 3 | 3 | Second |
| Washroom Type 4 | 4 | Second |
| Washroom Type 5 | 5 | Second |
| Total Area: | 0.00 |
| Approximatly Age: | 6-15 |
| Property Type: | Detached |
| Style: | 2-Storey |
| Exterior: | Brick, Stone |
| Garage Type: | Attached |
| (Parking/)Drive: | Circular D |
| Drive Parking Spaces: | 3 |
| Park #1 | |
| Parking Type: | Circular D |
| Park #2 | |
| Parking Type: | Circular D |
| Pool: | None |
| Approximatly Age: | 6-15 |
| Approximatly Square Footage: | 2500-3000 |
| Property Features: | Fenced Yard, Public Transit |
| CAC Included: | N |
| Water Included: | N |
| Cabel TV Included: | N |
| Common Elements Included: | N |
| Heat Included: | N |
| Parking Included: | N |
| Condo Tax Included: | N |
| Building Insurance Included: | N |
| Fireplace/Stove: | Y |
| Heat Type: | Forced Air |
| Central Air Conditioning: | Central Air |
| Central Vac: | Y |
| Laundry Level: | Syste |
| Ensuite Laundry: | F |
| Sewers: | Sewer |
$
%
Years
This calculator is for demonstration purposes only. Always consult a professional
financial advisor before making personal financial decisions.
| Although the information displayed is believed to be accurate, no warranties or representations are made of any kind. |
| Century 21 Signature Service |
|
|

Mak Azad
Broker
Dir:
647-831-6400
Bus:
416-298-8383
Fax:
416-298-8303
| Virtual Tour | Book Showing | Email a Friend |
Jump To:
At a Glance:
| Type: | Freehold - Detached |
| Area: | Toronto |
| Municipality: | Toronto W08 |
| Neighbourhood: | Kingsway South |
| Style: | 2-Storey |
| Approximate Age: | 6-15 |
| Tax: | $13,168.47 |
| Beds: | 4+1 |
| Baths: | 6 |
| Fireplace: | Y |
| Pool: | None |
Locatin Map:
Payment Calculator:

