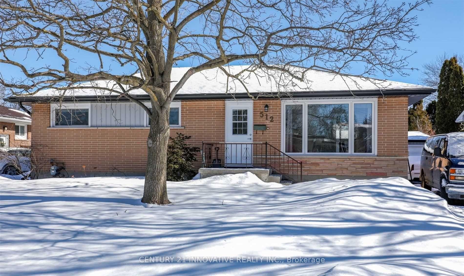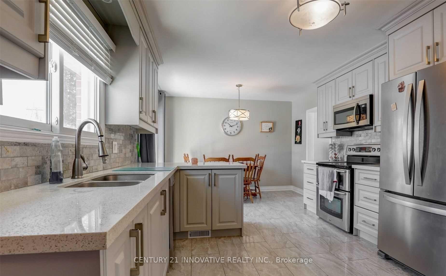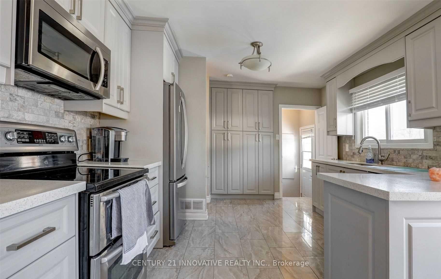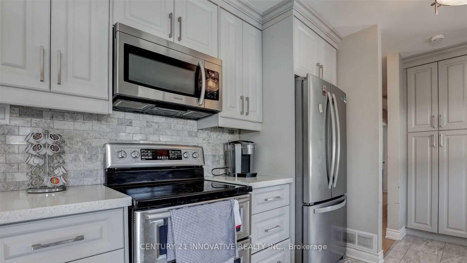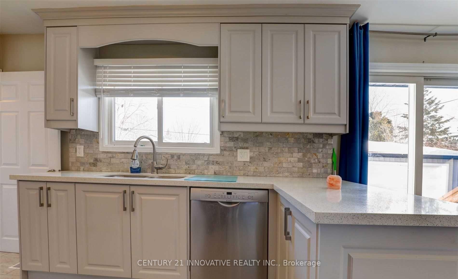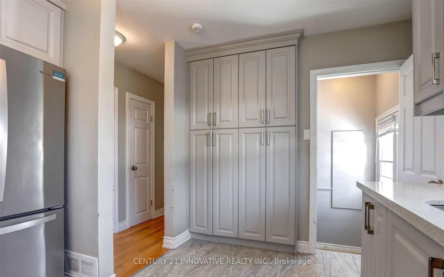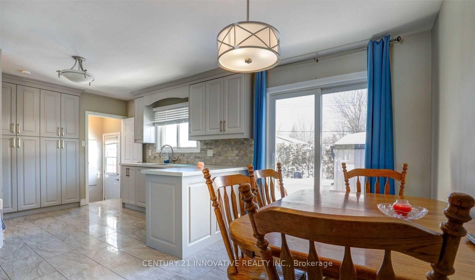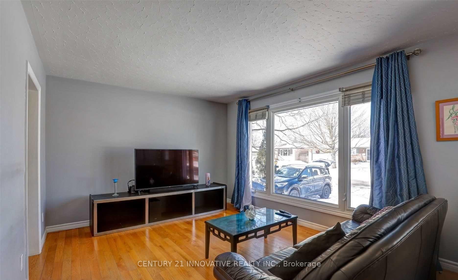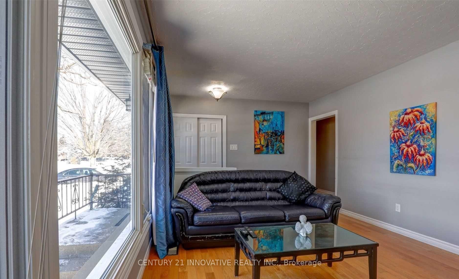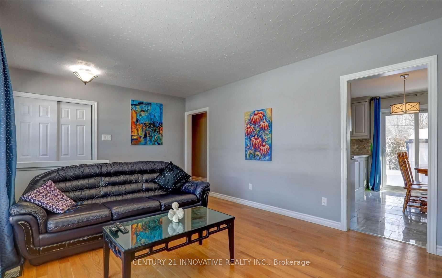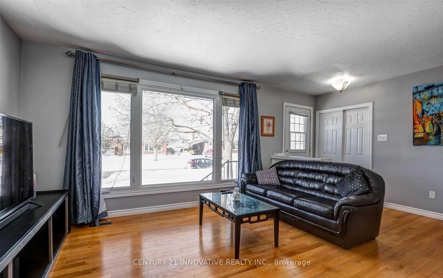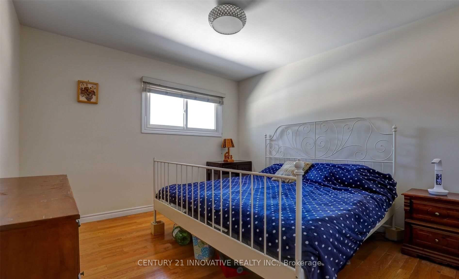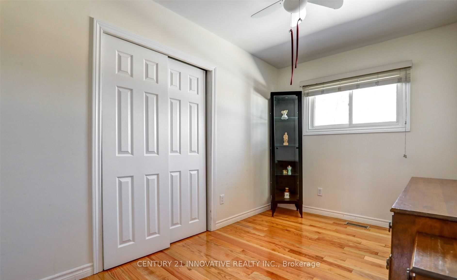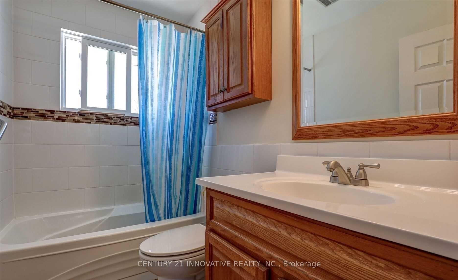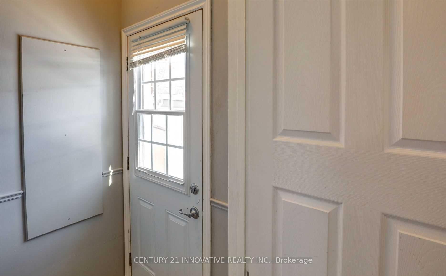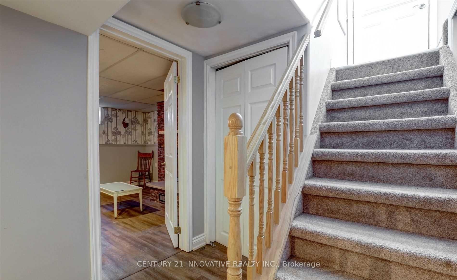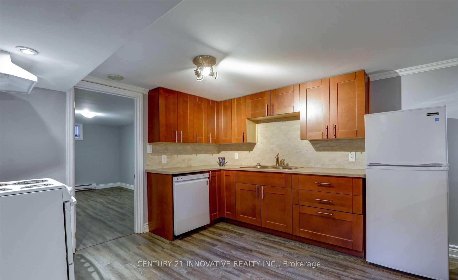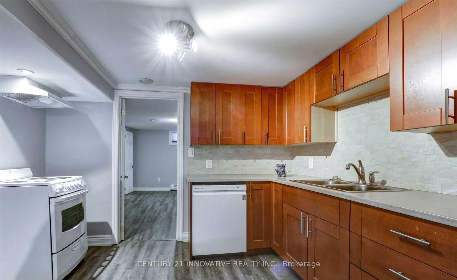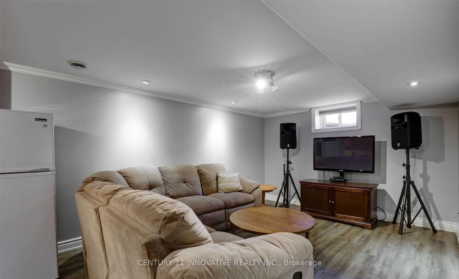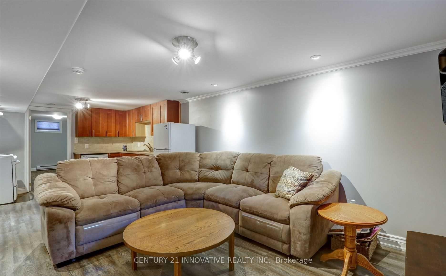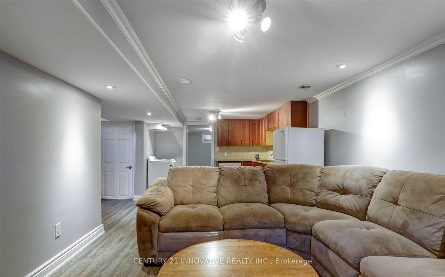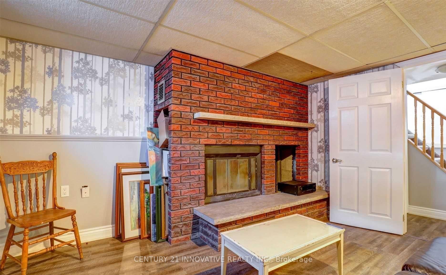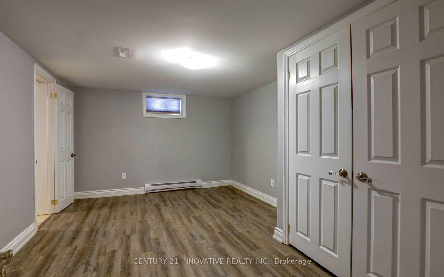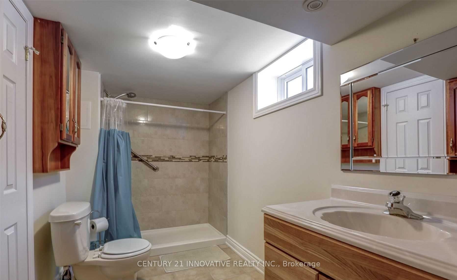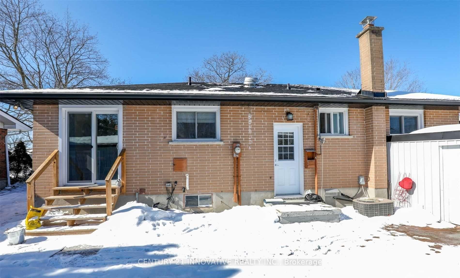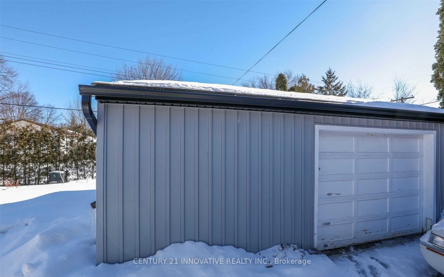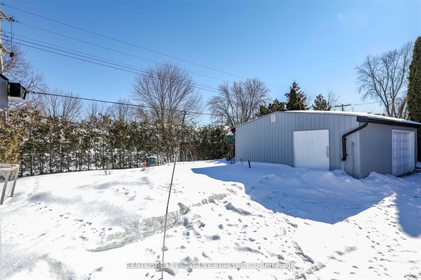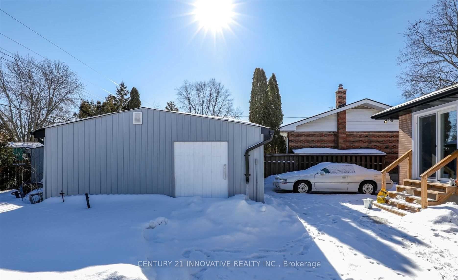$790,000
Available - For Sale
Listing ID: X12173804
512 Robert Road , Peterborough South, K9J 5T1, Peterborough
| Beautifully Renovated Large Bungalow In a Desirable Neighborhood In Peterborough. Two Bedroom In-Law Suite And Separate Entrance! Main floor You Will Find 3 Bedrooms With New Hardwood (2020), A Gorgeous Kitchen With Modern Upgrades And Dining Area, SS Appliances And Granite Countertops. Downstairs There Is A 2 Bedroom In-Law Suite With Separate Entrance! Outside There Is A Large Oversized 1.5 Car Garage Complete With Work Shop Area. Desirable South Peterborough. DO NOT MISS THIS OPPORTUNITY. |
| Price | $790,000 |
| Taxes: | $4213.17 |
| Assessment Year: | 2024 |
| Occupancy: | Tenant |
| Address: | 512 Robert Road , Peterborough South, K9J 5T1, Peterborough |
| Directions/Cross Streets: | Crawford And Robert |
| Rooms: | 6 |
| Rooms +: | 6 |
| Bedrooms: | 3 |
| Bedrooms +: | 2 |
| Family Room: | T |
| Basement: | Apartment, Separate Ent |
| Level/Floor | Room | Length(ft) | Width(ft) | Descriptions | |
| Room 1 | Main | Bedroom 2 | 33.16 | 26.6 | Large Window, Hardwood Floor |
| Room 2 | Main | Primary B | 36.74 | 36.41 | Large Window, Hardwood Floor |
| Room 3 | Main | Bedroom 3 | 24.6 | 36.41 | Large Window, Hardwood Floor |
| Room 4 | Main | Bathroom | 16.4 | 24.6 | 4 Pc Bath |
| Room 5 | Main | Living Ro | 61.01 | 36.41 | Bay Window, Hardwood Floor |
| Room 6 | Main | Kitchen | 40.67 | 37.06 | Open Concept, Tile Floor |
| Room 7 | Basement | Bathroom | 16.76 | 37.39 | 3 Pc Bath |
| Room 8 | Basement | Bedroom 4 | 50.51 | 36.41 | Large Window, Hardwood Floor |
| Room 9 | Basement | Bedroom 4 | 50.51 | 36.41 | Large Window, Hardwood Floor |
| Room 10 | Basement | Bedroom 5 | 40.34 | 37.06 | Large Window, Hardwood Floor |
| Room 11 | Basement | Family Ro | 42.31 | 36.41 | Fireplace, Hardwood Floor |
| Room 12 | Basement | Laundry | 43.62 | 37.39 |
| Washroom Type | No. of Pieces | Level |
| Washroom Type 1 | 4 | Main |
| Washroom Type 2 | 3 | Basement |
| Washroom Type 3 | 0 | |
| Washroom Type 4 | 0 | |
| Washroom Type 5 | 0 |
| Total Area: | 0.00 |
| Approximatly Age: | 51-99 |
| Property Type: | Detached |
| Style: | Bungalow |
| Exterior: | Brick |
| Garage Type: | Detached |
| (Parking/)Drive: | Available |
| Drive Parking Spaces: | 3 |
| Park #1 | |
| Parking Type: | Available |
| Park #2 | |
| Parking Type: | Available |
| Pool: | None |
| Approximatly Age: | 51-99 |
| Approximatly Square Footage: | 1100-1500 |
| Property Features: | Hospital, Library |
| CAC Included: | N |
| Water Included: | N |
| Cabel TV Included: | N |
| Common Elements Included: | N |
| Heat Included: | N |
| Parking Included: | N |
| Condo Tax Included: | N |
| Building Insurance Included: | N |
| Fireplace/Stove: | Y |
| Heat Type: | Forced Air |
| Central Air Conditioning: | Central Air |
| Central Vac: | N |
| Laundry Level: | Syste |
| Ensuite Laundry: | F |
| Sewers: | Sewer |
$
%
Years
This calculator is for demonstration purposes only. Always consult a professional
financial advisor before making personal financial decisions.
| Although the information displayed is believed to be accurate, no warranties or representations are made of any kind. |
| CENTURY 21 INNOVATIVE REALTY INC. |
|
|

Mak Azad
Broker
Dir:
647-831-6400
Bus:
416-298-8383
Fax:
416-298-8303
| Book Showing | Email a Friend |
Jump To:
At a Glance:
| Type: | Freehold - Detached |
| Area: | Peterborough |
| Municipality: | Peterborough South |
| Neighbourhood: | 5 West |
| Style: | Bungalow |
| Approximate Age: | 51-99 |
| Tax: | $4,213.17 |
| Beds: | 3+2 |
| Baths: | 2 |
| Fireplace: | Y |
| Pool: | None |
Locatin Map:
Payment Calculator:

