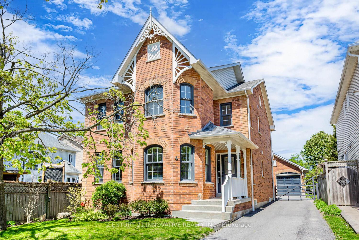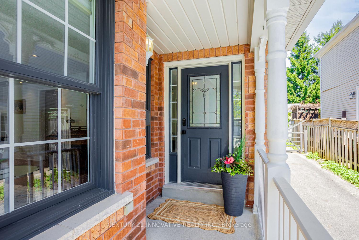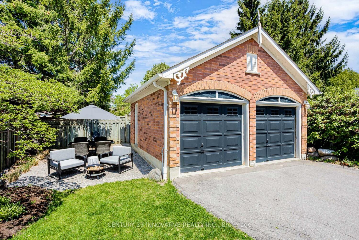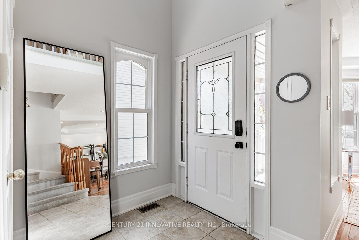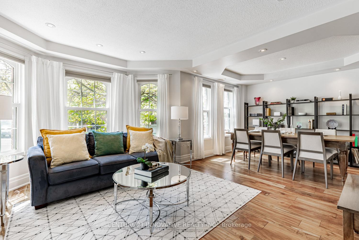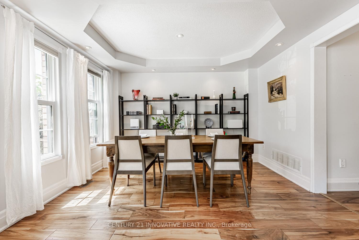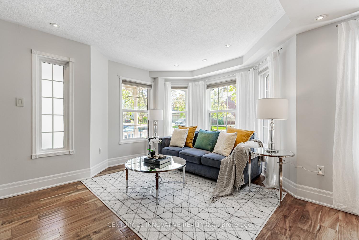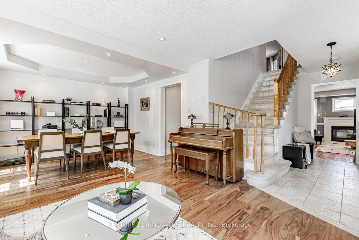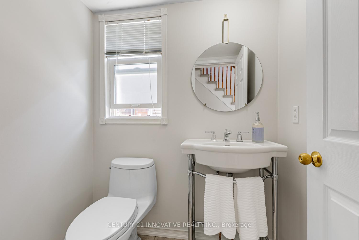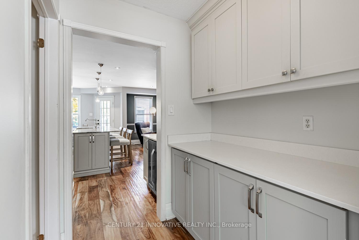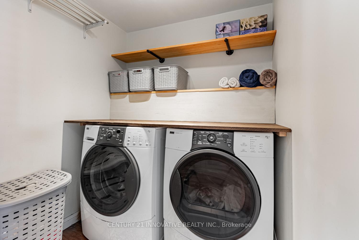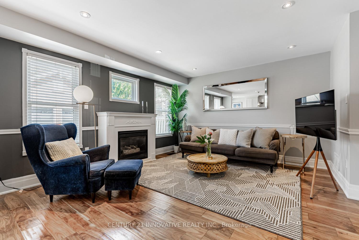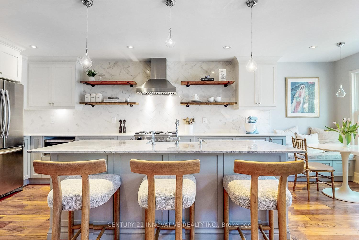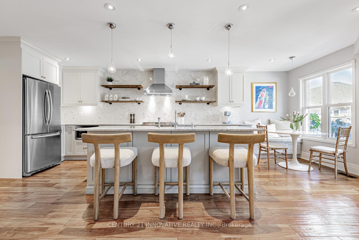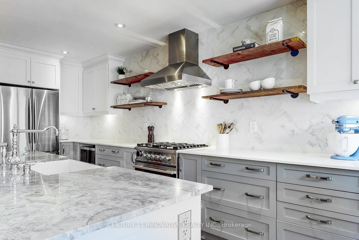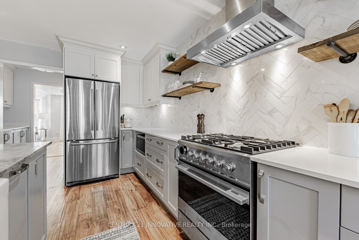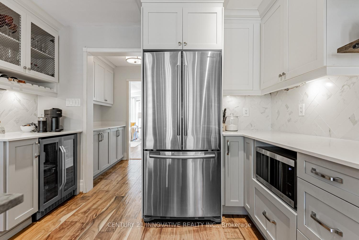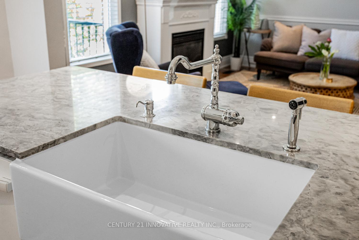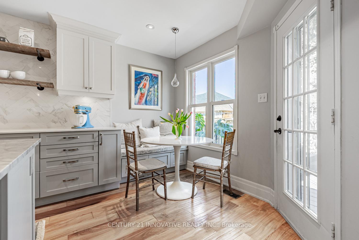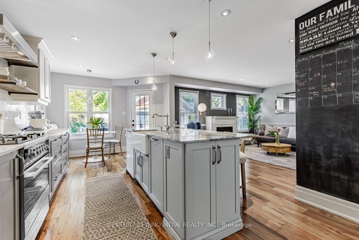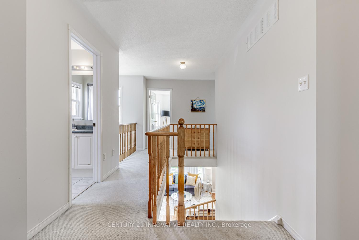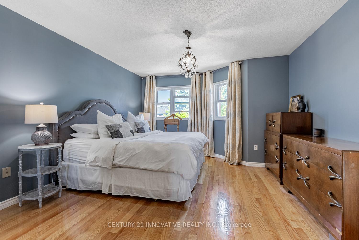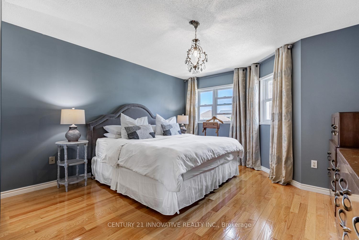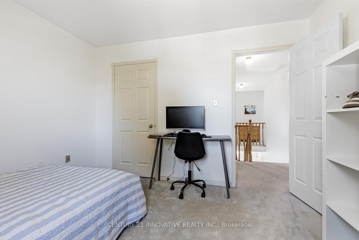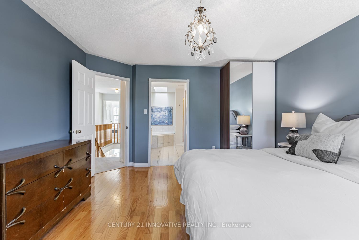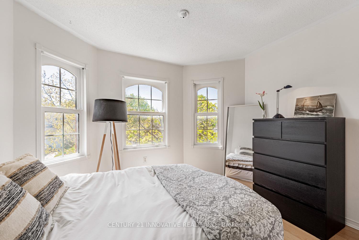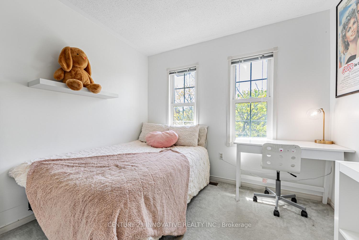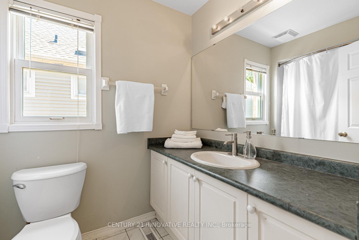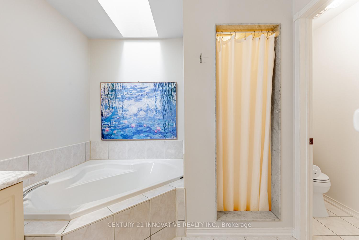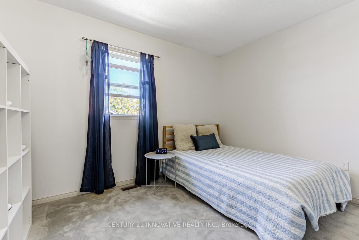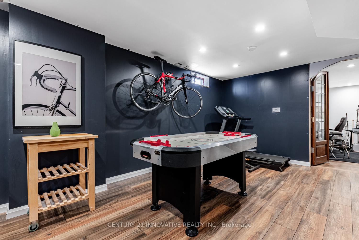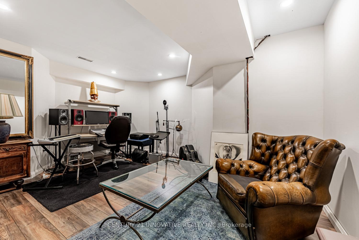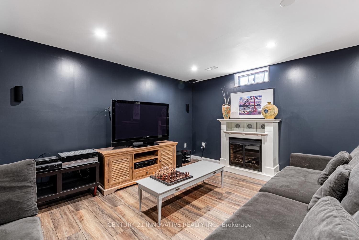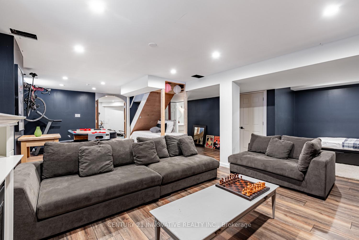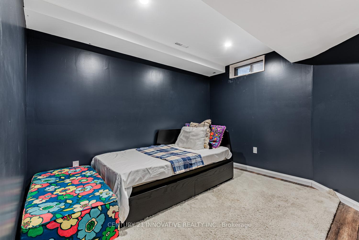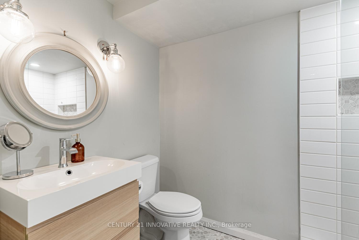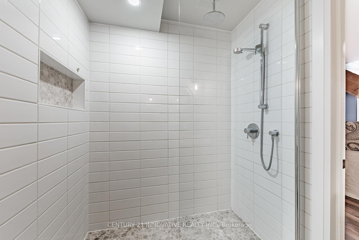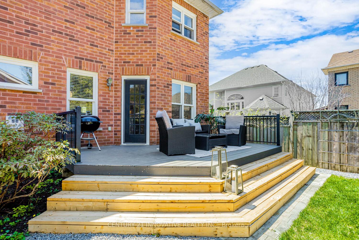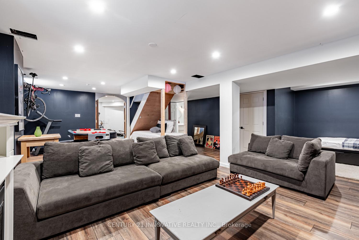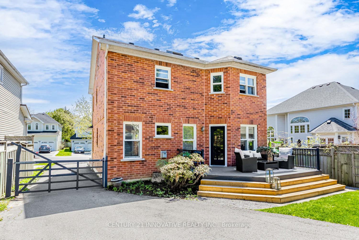$1,225,000
Available - For Sale
Listing ID: E12182605
4 Blackfriar Aven , Whitby, L1M 1E4, Durham
| ***Welcome Home to 4 Blackfriar Avenue*** A beautifully updated 4 bedroom brick home w/ detached double car garage located in high demand Brooklin. This exquisite home opens up to a sun-filled south facing living area and stylish dining room with coffered ceiling. A convenient butlers pantry flows into the chef inspired kitchen featuring a show stopping quartzite island w/farmhouse sink, Fisher & Paykel gas stove, Caesarstone countertops, chevron backsplash w/ open shelving, coffee/refreshment bar & wine fridge. The cheerful breakfast nook with bench seating walks out to a generous deck w/ dedicated bbq gas line and professionally landscaped backyard boasting a charming pea gravel patio, perfect for outdoor dining & entertaining.Open concept family room with cozy gas fireplace and backyard views. Convenient main floor laundry room. The upper level of the home features 4 bedrooms and an additional 3 pc bathroom. Enjoy a primary bedroom retreat, complete with a 4 pc ensuite with soaker tub, skylight & walk in closet. Bonus living space can be found in the finished basement with a modern 3 pc bathroom, large recreation area and home office space. Situated steps to schools, parks and close to 407, transit and Brooklin's historic downtown with restaurants, retail shops, local businesses and more. |
| Price | $1,225,000 |
| Taxes: | $6806.80 |
| Occupancy: | Owner |
| Address: | 4 Blackfriar Aven , Whitby, L1M 1E4, Durham |
| Directions/Cross Streets: | Winchester & Thickson |
| Rooms: | 9 |
| Bedrooms: | 4 |
| Bedrooms +: | 0 |
| Family Room: | T |
| Basement: | Finished |
| Level/Floor | Room | Length(ft) | Width(ft) | Descriptions | |
| Room 1 | Main | Living Ro | 14.66 | 10.76 | Hardwood Floor, Large Window |
| Room 2 | Main | Dining Ro | 11.74 | 9.68 | Hardwood Floor, Large Window |
| Room 3 | Main | Family Ro | 15.09 | 14.33 | Hardwood Floor, Fireplace |
| Room 4 | Main | Kitchen | 21.58 | 10.17 | Breakfast Area, Stainless Steel Appl |
| Room 5 | Main | Breakfast | 21.58 | 10.17 | Combined w/Kitchen, Large Window |
| Room 6 | Upper | Primary B | 15.32 | 12.76 | 4 Pc Ensuite, Walk-In Closet(s) |
| Room 7 | Upper | Bedroom | 9.91 | 11.51 | Window, Closet |
| Room 8 | Upper | Bedroom | 11.09 | 10.76 | Window, Closet |
| Room 9 | Upper | Bedroom | 11.51 | 9.32 | Window, Closet |
| Room 10 | Basement | Den | 12.5 | 14.92 | Laminate |
| Room 11 | Basement | Recreatio | 26.83 | 18.34 | Laminate |
| Washroom Type | No. of Pieces | Level |
| Washroom Type 1 | 2 | Main |
| Washroom Type 2 | 4 | Upper |
| Washroom Type 3 | 4 | Upper |
| Washroom Type 4 | 3 | Lower |
| Washroom Type 5 | 0 |
| Total Area: | 0.00 |
| Property Type: | Detached |
| Style: | 2-Storey |
| Exterior: | Brick, Other |
| Garage Type: | Detached |
| Drive Parking Spaces: | 2 |
| Pool: | None |
| Approximatly Square Footage: | 2000-2500 |
| CAC Included: | N |
| Water Included: | N |
| Cabel TV Included: | N |
| Common Elements Included: | N |
| Heat Included: | N |
| Parking Included: | N |
| Condo Tax Included: | N |
| Building Insurance Included: | N |
| Fireplace/Stove: | Y |
| Heat Type: | Forced Air |
| Central Air Conditioning: | Central Air |
| Central Vac: | N |
| Laundry Level: | Syste |
| Ensuite Laundry: | F |
| Sewers: | Sewer |
$
%
Years
This calculator is for demonstration purposes only. Always consult a professional
financial advisor before making personal financial decisions.
| Although the information displayed is believed to be accurate, no warranties or representations are made of any kind. |
| CENTURY 21 INNOVATIVE REALTY INC. |
|
|

Mak Azad
Broker
Dir:
647-831-6400
Bus:
416-298-8383
Fax:
416-298-8303
| Virtual Tour | Book Showing | Email a Friend |
Jump To:
At a Glance:
| Type: | Freehold - Detached |
| Area: | Durham |
| Municipality: | Whitby |
| Neighbourhood: | Brooklin |
| Style: | 2-Storey |
| Tax: | $6,806.8 |
| Beds: | 4 |
| Baths: | 4 |
| Fireplace: | Y |
| Pool: | None |
Locatin Map:
Payment Calculator:

