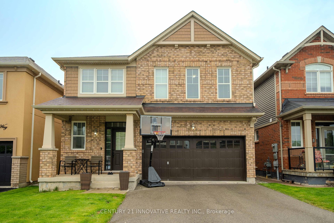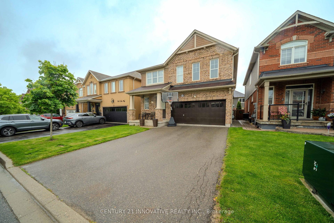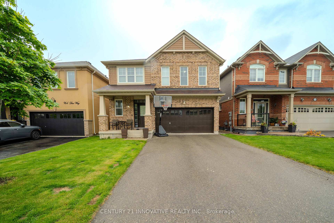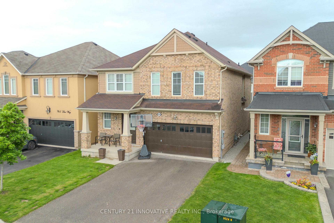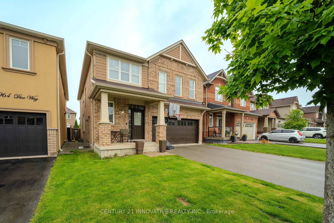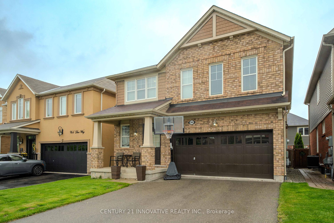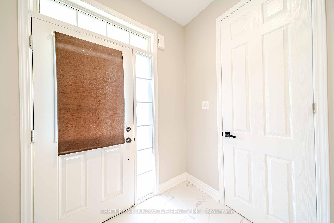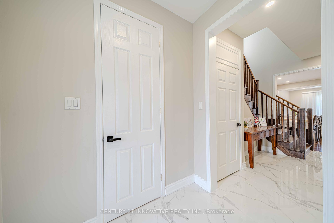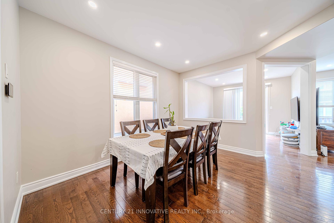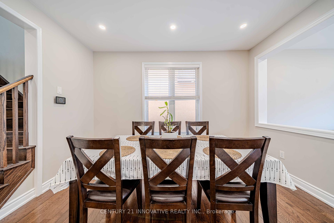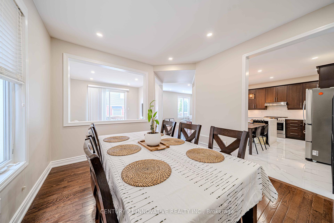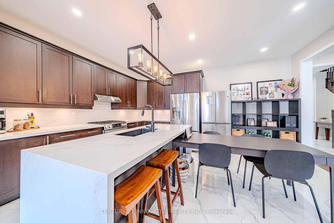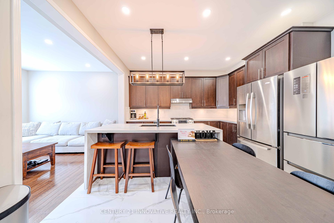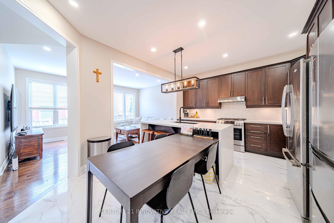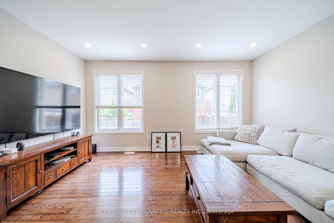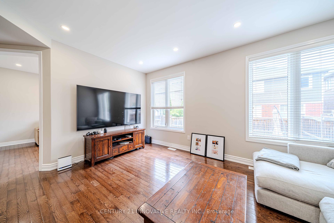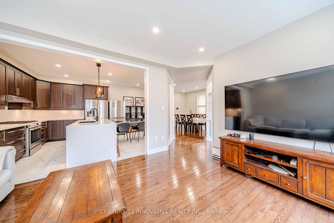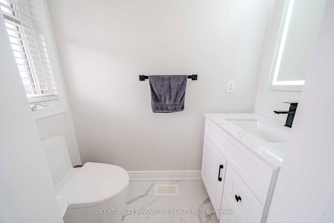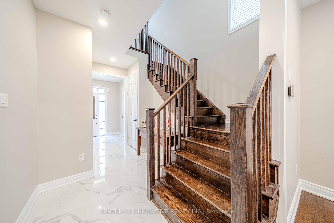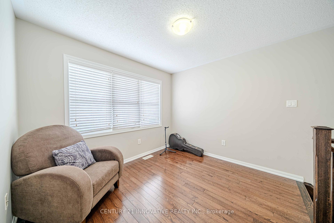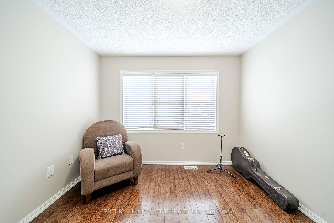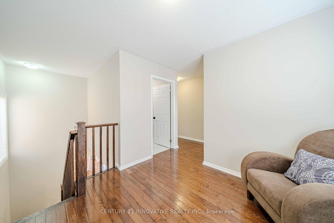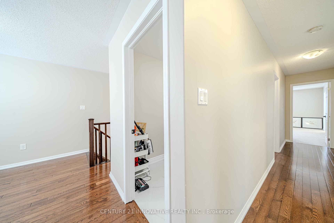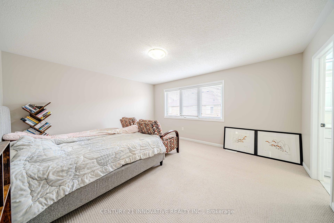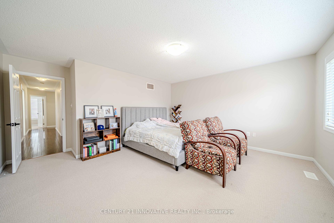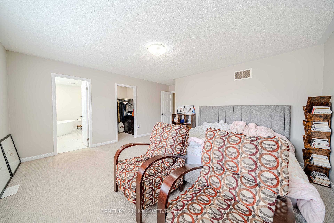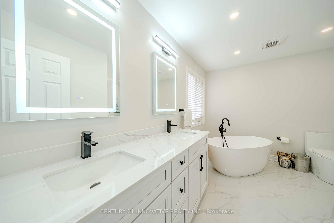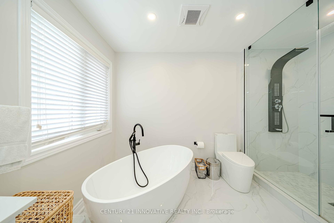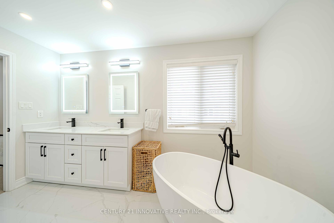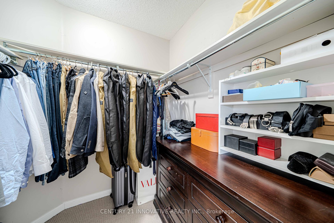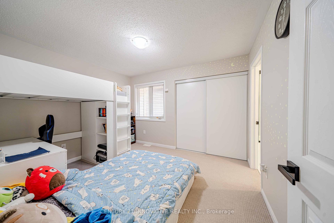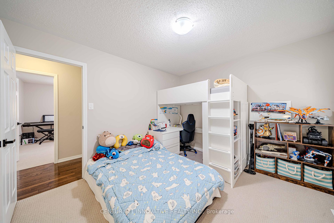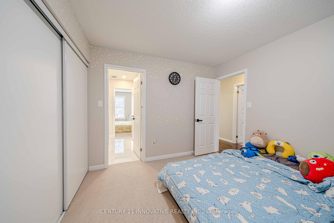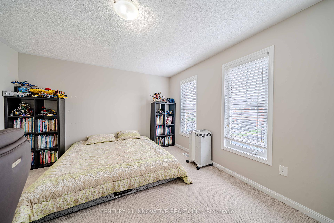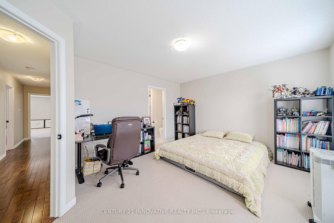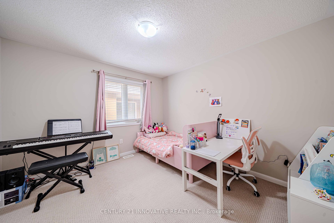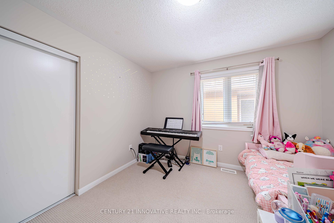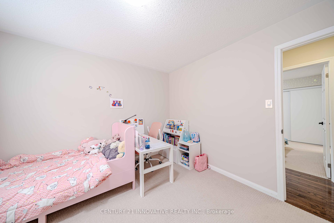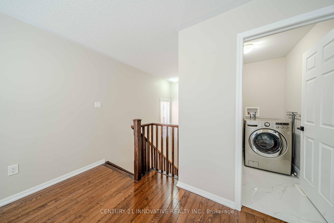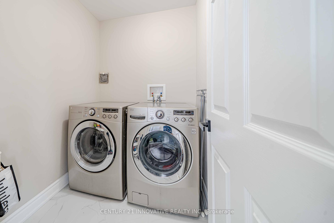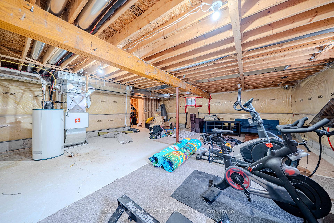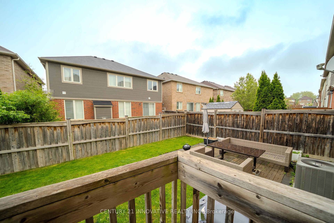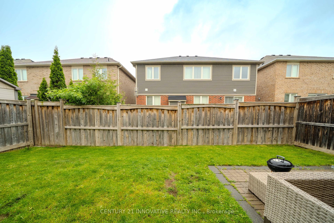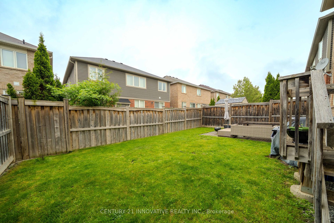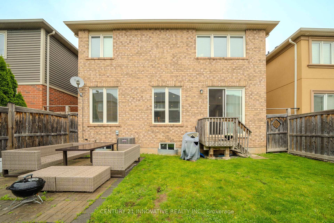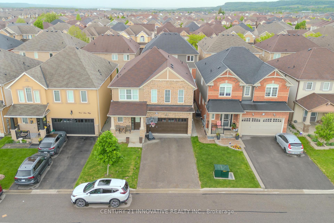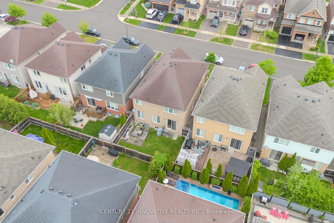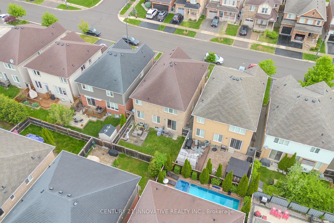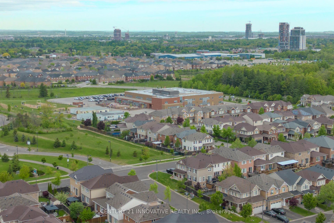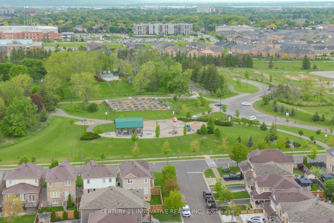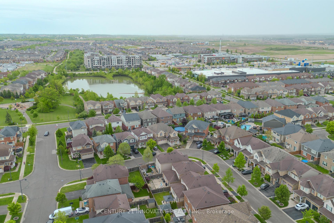$1,398,800
Available - For Sale
Listing ID: W12182833
960 Dice Way , Milton, L9T 8C1, Halton
| Welcome to a thoughtfully upgraded family home where elegance meets comfort! From the moment you step inside, you'll notice the attention to detail: oversized porcelain tiles, smooth ceilings (no popcorn!), raised baseboards, pot lights, and rounded corners throughout the main floor create a bright, modern space designed for everyday living and entertaining. The living room features a newly added oversized window, flooding the open-concept main floor with natural light. The heart of the home: your stunning kitchen boasts a renovated quartz island, perfect for family gatherings and casual meals. Oak stairs with upgraded pickets and square posts lead to an airy 2nd-floor loft, ideal as a homework nook, playroom, or family lounge. Every washroom has been fully upgraded with porcelain tile flooring, sleek glass showers, and high-end finishes. The enlarged primary ensuite shower offers a luxurious retreat after a busy day. Families will appreciate the hospital-grade air purification system, creating a healthier indoor environment year-round. With 9' ceilings on the main level and a rare full brick exterior, this home blends style, comfort, and peace of mind. Perfect for families who want modern finishes, functional space, and a home that's move-in ready with no compromises. Don't miss this one -- homes with this level of care and craftsmanship rarely come to market! |
| Price | $1,398,800 |
| Taxes: | $5250.00 |
| Occupancy: | Owner |
| Address: | 960 Dice Way , Milton, L9T 8C1, Halton |
| Directions/Cross Streets: | Ruhl & Farmstead |
| Rooms: | 9 |
| Rooms +: | 1 |
| Bedrooms: | 4 |
| Bedrooms +: | 1 |
| Family Room: | T |
| Basement: | Separate Ent, Unfinished |
| Level/Floor | Room | Length(ft) | Width(ft) | Descriptions | |
| Room 1 | Main | Dining Ro | 11.25 | 13.02 | Hardwood Floor, Open Concept, Large Window |
| Room 2 | Main | Living Ro | 11.25 | 12 | Hardwood Floor, Sliding Doors, W/O To Deck |
| Room 3 | Main | Family Ro | 16.89 | 12 | Hardwood Floor, Overlooks Backyard |
| Room 4 | Main | Kitchen | 16.89 | 13.02 | Porcelain Floor, Quartz Counter, Overlooks Family |
| Room 5 | Main | Breakfast | 16.89 | 13.02 | Porcelain Floor, Centre Island, Combined w/Kitchen |
| Room 6 | Second | Primary B | 13.02 | 15.58 | Broadloom, 5 Pc Ensuite, Walk-In Closet(s) |
| Room 7 | Second | Bedroom 2 | 10.23 | 12.04 | Broadloom, Semi Ensuite, Large Window |
| Room 8 | Second | Bedroom 3 | 15.25 | 12.63 | Broadloom, Semi Ensuite, Large Closet |
| Room 9 | Second | Bedroom 4 | 11.64 | 12.2 | Broadloom, Large Closet, Large Window |
| Room 10 | Second | Loft | 10.4 | 10.53 | Hardwood Floor, Open Concept, Large Window |
| Washroom Type | No. of Pieces | Level |
| Washroom Type 1 | 2 | Main |
| Washroom Type 2 | 4 | Second |
| Washroom Type 3 | 5 | Second |
| Washroom Type 4 | 0 | |
| Washroom Type 5 | 0 | |
| Washroom Type 6 | 2 | Main |
| Washroom Type 7 | 4 | Second |
| Washroom Type 8 | 5 | Second |
| Washroom Type 9 | 0 | |
| Washroom Type 10 | 0 |
| Total Area: | 0.00 |
| Property Type: | Detached |
| Style: | 2-Storey |
| Exterior: | Brick |
| Garage Type: | Built-In |
| (Parking/)Drive: | Available, |
| Drive Parking Spaces: | 4 |
| Park #1 | |
| Parking Type: | Available, |
| Park #2 | |
| Parking Type: | Available |
| Park #3 | |
| Parking Type: | Boulevard |
| Pool: | None |
| Approximatly Square Footage: | 2000-2500 |
| Property Features: | Clear View, Fenced Yard |
| CAC Included: | N |
| Water Included: | N |
| Cabel TV Included: | N |
| Common Elements Included: | N |
| Heat Included: | N |
| Parking Included: | N |
| Condo Tax Included: | N |
| Building Insurance Included: | N |
| Fireplace/Stove: | N |
| Heat Type: | Forced Air |
| Central Air Conditioning: | Central Air |
| Central Vac: | N |
| Laundry Level: | Syste |
| Ensuite Laundry: | F |
| Sewers: | Sewer |
$
%
Years
This calculator is for demonstration purposes only. Always consult a professional
financial advisor before making personal financial decisions.
| Although the information displayed is believed to be accurate, no warranties or representations are made of any kind. |
| CENTURY 21 INNOVATIVE REALTY INC. |
|
|

Mak Azad
Broker
Dir:
647-831-6400
Bus:
416-298-8383
Fax:
416-298-8303
| Virtual Tour | Book Showing | Email a Friend |
Jump To:
At a Glance:
| Type: | Freehold - Detached |
| Area: | Halton |
| Municipality: | Milton |
| Neighbourhood: | 1038 - WI Willmott |
| Style: | 2-Storey |
| Tax: | $5,250 |
| Beds: | 4+1 |
| Baths: | 3 |
| Fireplace: | N |
| Pool: | None |
Locatin Map:
Payment Calculator:

