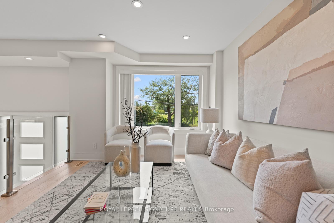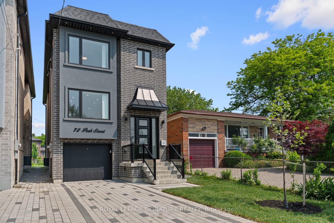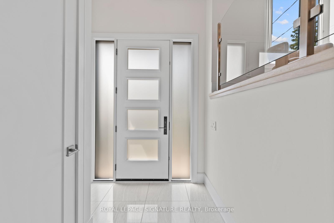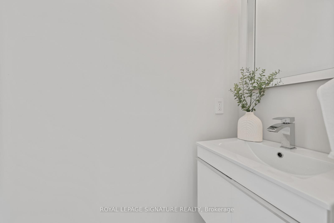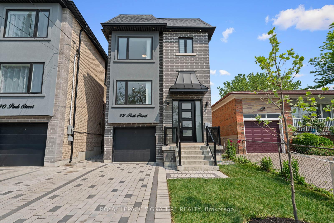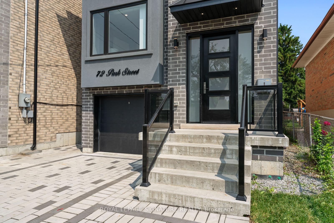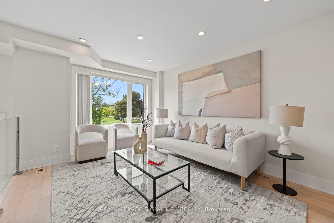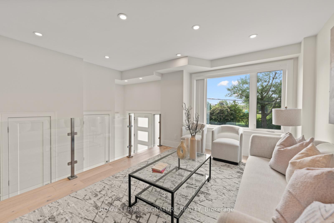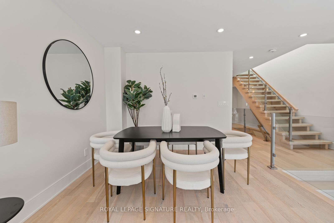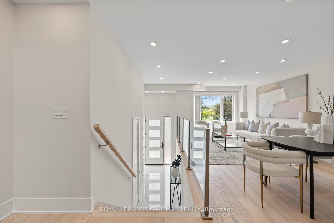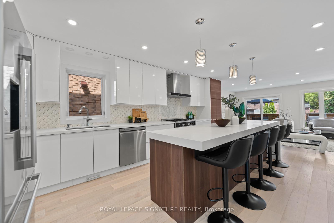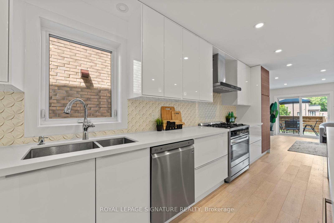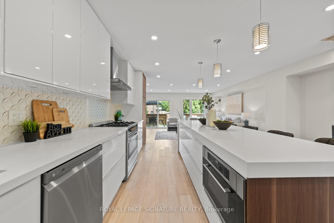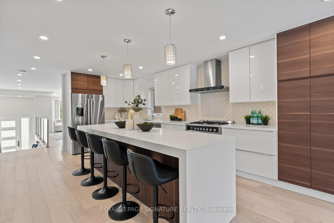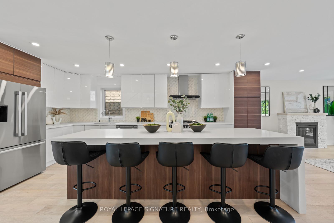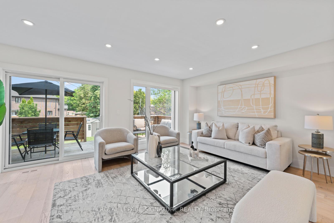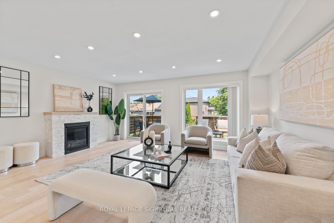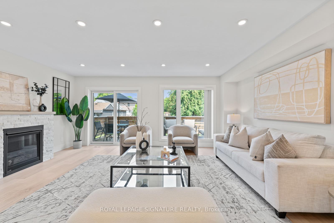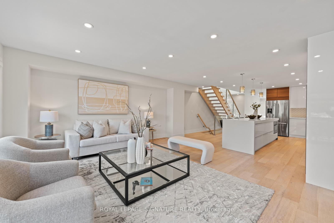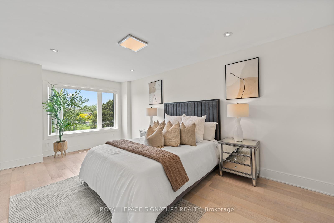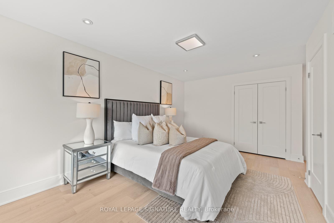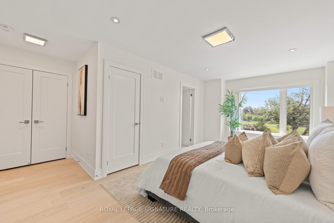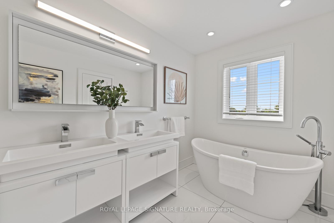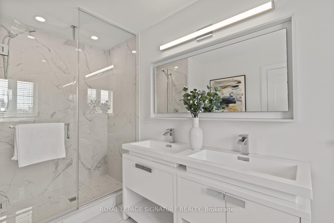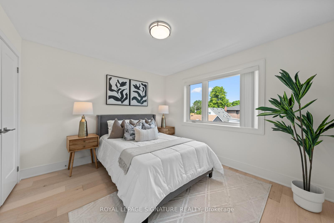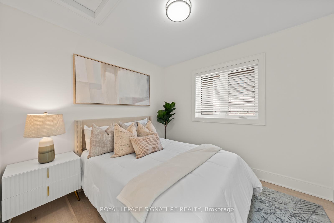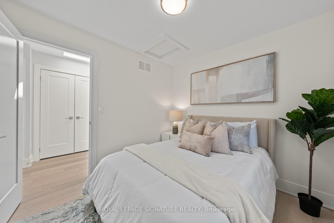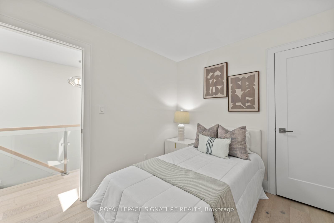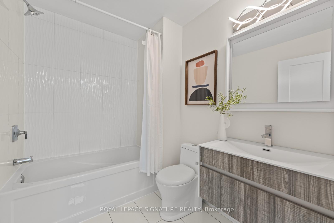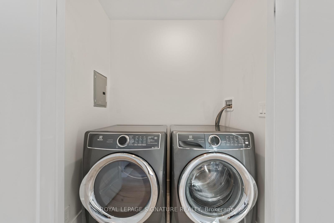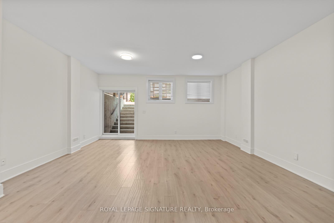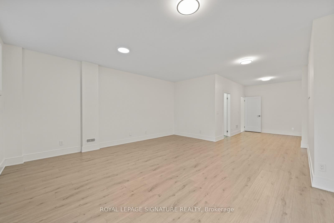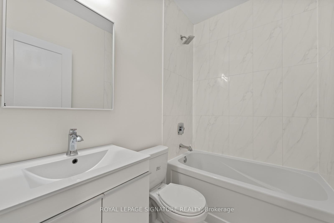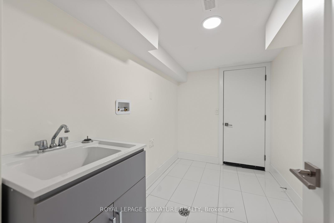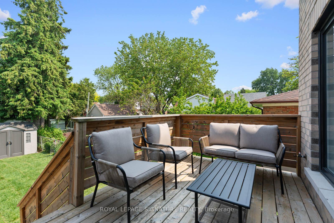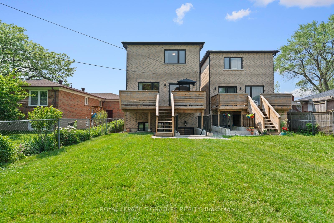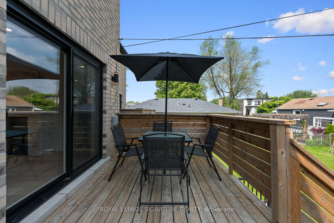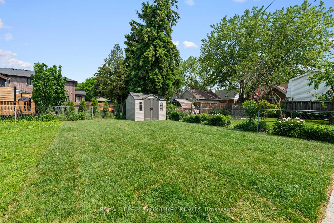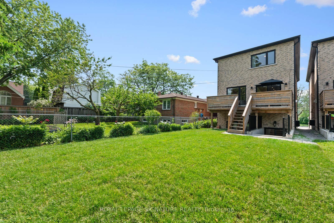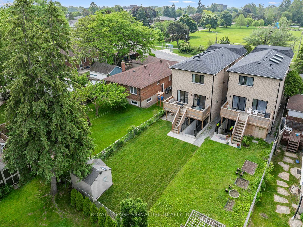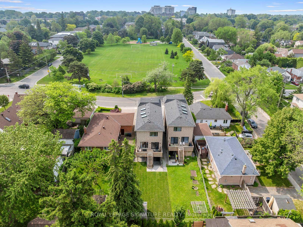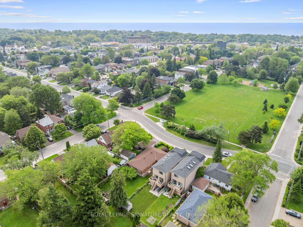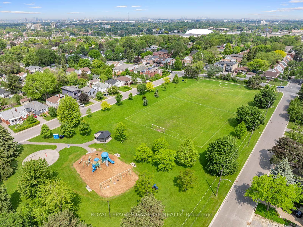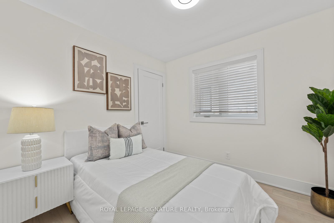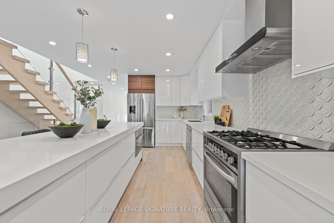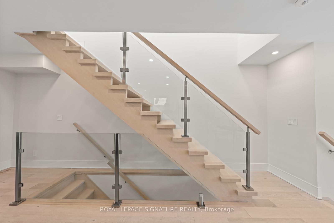$1,689,000
Available - For Sale
Listing ID: E12224043
72 Park Stre , Toronto, M1N 2N8, Toronto
| Gorgeous Custom Build Home with impeccable design and an unobstructed park view. Over 3,000 Sqft Of Luxury Living! Featuring Wide Plank Engineered Hardwood Floors, Led Lighting, Glass & S/S Railings With an open riser staircase that adds architectural flair, setting the tone for the thoughtful design throughout. The heart of the home is the chef-inspired kitchen, complete with sleek quartz countertops, a dramatic waterfall island, and high-end finishes that make both everyday living and entertaining effortless. The open concept family room offers a warm, inviting atmosphere with a gas fireplace and walk-out to a large deck, a perfect outdoor extension of your living space, ideal for relaxing or hosting with a view. Natural light floods the upper level through three beautifully placed skylights, enhancing the spacious layout. The primary retreat features spacious his and her closets and a spa-like ensuite with a rainhead glass shower, double vanity and freestanding soaker tub. Three additional bedrooms with large windows and closets complete the second floor along with A convenient laundry room! The fully finished walk-up basement offers incredible flexibility with a generous open layout, large windows, and a stylish 4-piece bathroom, making it the ideal space for an entertainment area, home gym or convert it into a secondary suite with roughed in kitchen! Every inch of this home exudes refined taste and modern sophistication all just steps from green space and natures beauty. Convenient location with Steps to the TTC and only Minutes to the GO station! |
| Price | $1,689,000 |
| Taxes: | $6795.00 |
| Occupancy: | Vacant |
| Address: | 72 Park Stre , Toronto, M1N 2N8, Toronto |
| Directions/Cross Streets: | St. Clair Ave. E And Kennedy Rd. |
| Rooms: | 8 |
| Rooms +: | 3 |
| Bedrooms: | 4 |
| Bedrooms +: | 0 |
| Family Room: | T |
| Basement: | Finished wit |
| Level/Floor | Room | Length(ft) | Width(ft) | Descriptions | |
| Room 1 | Main | Foyer | 13.12 | 6.56 | Large Closet, Porcelain Floor, 2 Pc Bath |
| Room 2 | Main | Living Ro | 20.83 | 10.99 | Large Window, LED Lighting, Combined w/Dining |
| Room 3 | Main | Dining Ro | 20.83 | 10.99 | Hardwood Floor, LED Lighting, Combined w/Living |
| Room 4 | Main | Kitchen | 20.01 | 10.99 | Stainless Steel Appl, Quartz Counter, Centre Island |
| Room 5 | Main | Family Ro | 18.01 | 16.01 | Gas Fireplace, W/O To Deck, LED Lighting |
| Room 6 | Second | Primary B | 18.5 | 10.66 | His and Hers Closets, 6 Pc Ensuite, Overlooks Park |
| Room 7 | Second | Bedroom 2 | 11.64 | 10.76 | Double Closet, Large Window, Overlooks Backyard |
| Room 8 | Second | Bedroom 3 | 9.58 | 9.12 | Large Closet, Large Window, LED Lighting |
| Room 9 | Second | Bedroom 4 | 9.58 | 9.12 | Large Closet, Large Window, LED Lighting |
| Room 10 | Basement | Recreatio | 31.65 | 17.32 | Laminate, LED Lighting, W/O To Yard |
| Room 11 | Basement | Laundry | 9.74 | 6.2 | Ceramic Floor, Laundry Sink |
| Room 12 | Basement | Cold Room | 7.48 | 6.2 | Concrete Floor |
| Washroom Type | No. of Pieces | Level |
| Washroom Type 1 | 6 | Second |
| Washroom Type 2 | 4 | Second |
| Washroom Type 3 | 2 | Main |
| Washroom Type 4 | 4 | Basement |
| Washroom Type 5 | 0 |
| Total Area: | 0.00 |
| Property Type: | Detached |
| Style: | 2-Storey |
| Exterior: | Brick |
| Garage Type: | Built-In |
| (Parking/)Drive: | Private |
| Drive Parking Spaces: | 2 |
| Park #1 | |
| Parking Type: | Private |
| Park #2 | |
| Parking Type: | Private |
| Pool: | None |
| Approximatly Square Footage: | 2000-2500 |
| Property Features: | Library, Park |
| CAC Included: | N |
| Water Included: | N |
| Cabel TV Included: | N |
| Common Elements Included: | N |
| Heat Included: | N |
| Parking Included: | N |
| Condo Tax Included: | N |
| Building Insurance Included: | N |
| Fireplace/Stove: | Y |
| Heat Type: | Forced Air |
| Central Air Conditioning: | Central Air |
| Central Vac: | Y |
| Laundry Level: | Syste |
| Ensuite Laundry: | F |
| Sewers: | Sewer |
$
%
Years
This calculator is for demonstration purposes only. Always consult a professional
financial advisor before making personal financial decisions.
| Although the information displayed is believed to be accurate, no warranties or representations are made of any kind. |
| ROYAL LEPAGE SIGNATURE REALTY |
|
|

Mak Azad
Broker
Dir:
647-831-6400
Bus:
416-298-8383
Fax:
416-298-8303
| Virtual Tour | Book Showing | Email a Friend |
Jump To:
At a Glance:
| Type: | Freehold - Detached |
| Area: | Toronto |
| Municipality: | Toronto E06 |
| Neighbourhood: | Birchcliffe-Cliffside |
| Style: | 2-Storey |
| Tax: | $6,795 |
| Beds: | 4 |
| Baths: | 4 |
| Fireplace: | Y |
| Pool: | None |
Locatin Map:
Payment Calculator:

