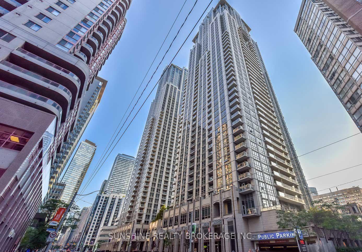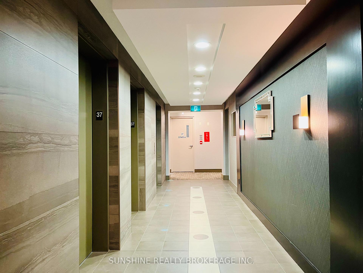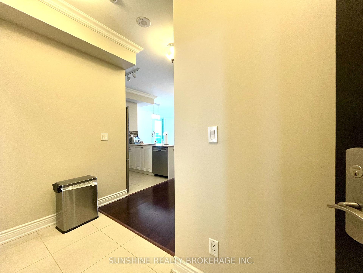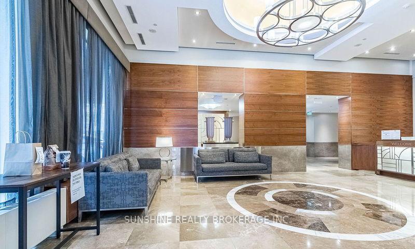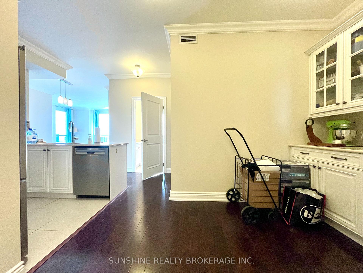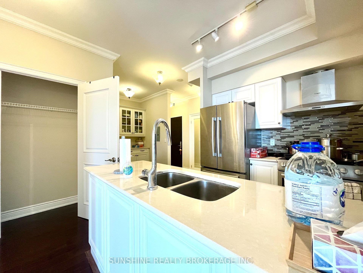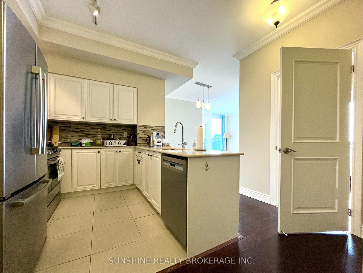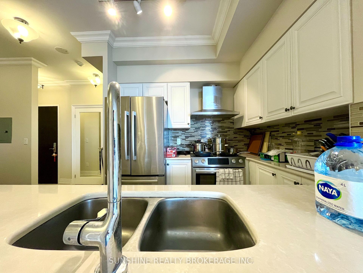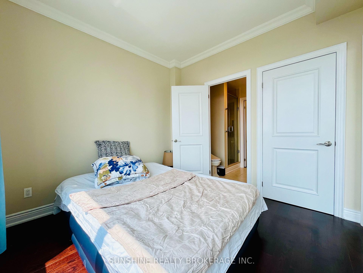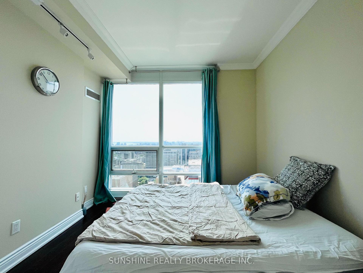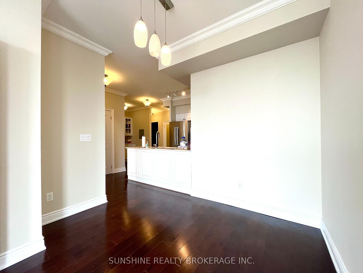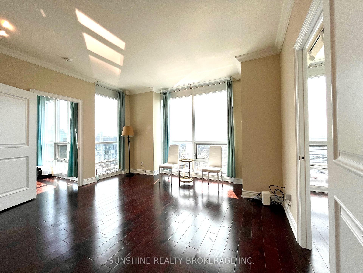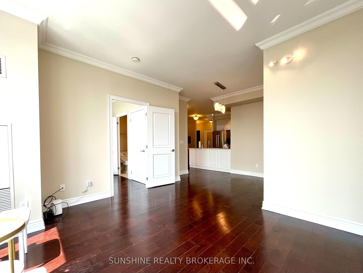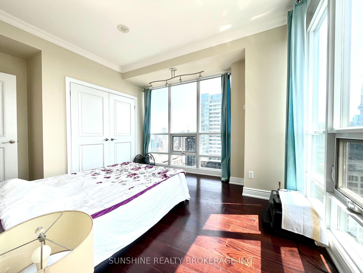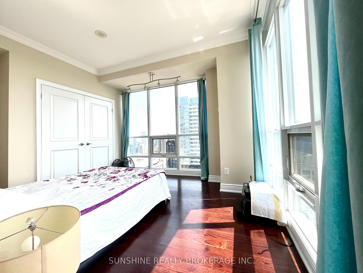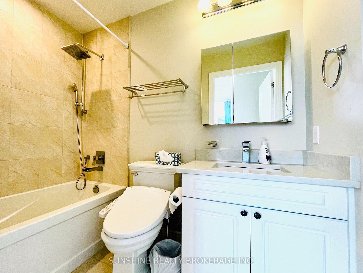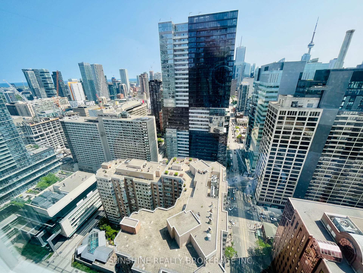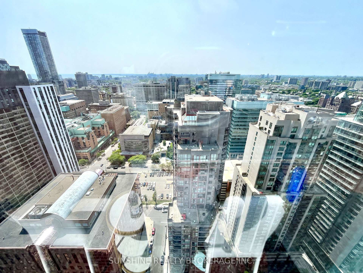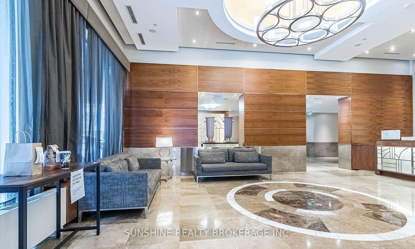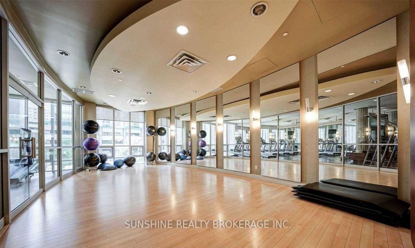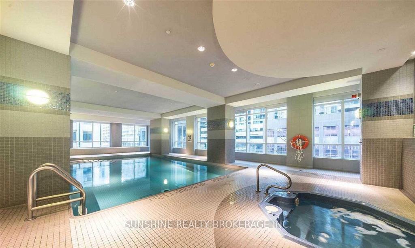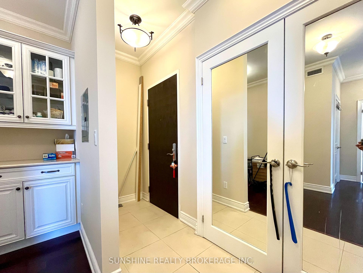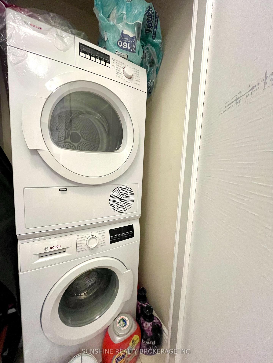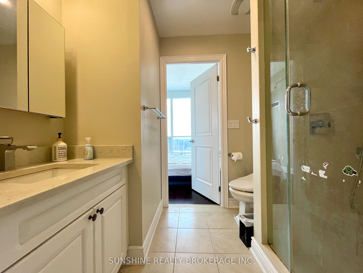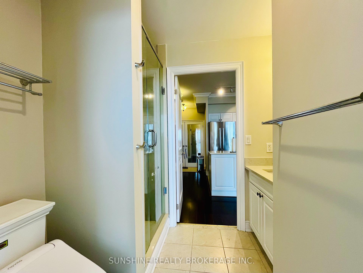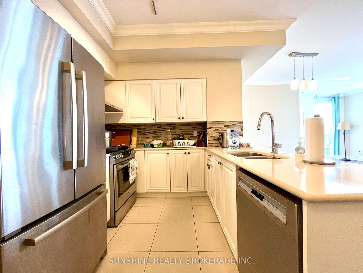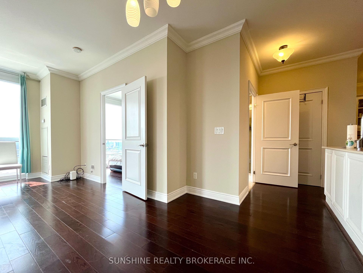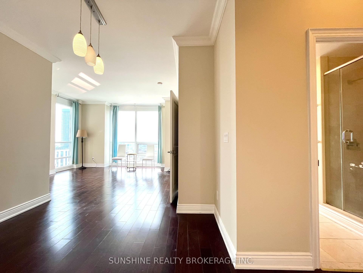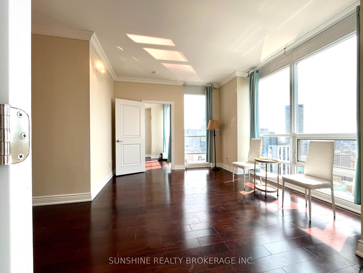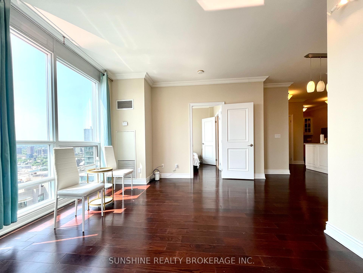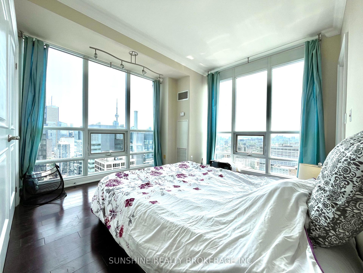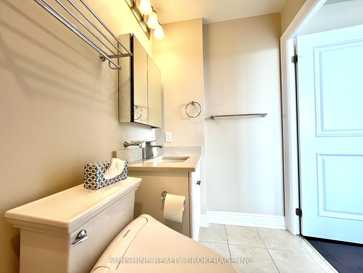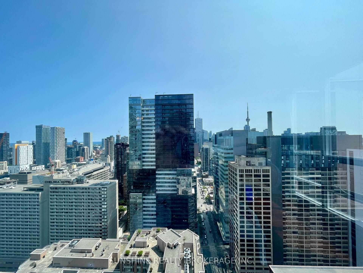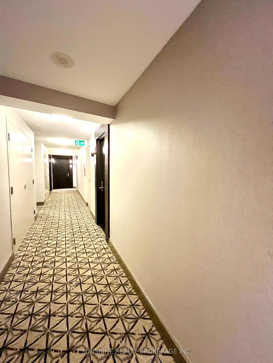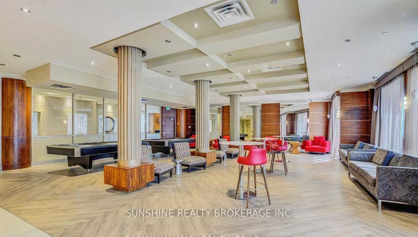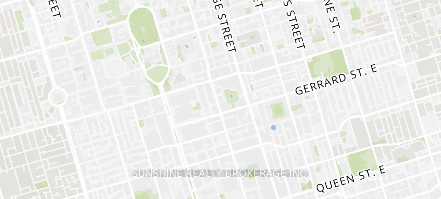$3,850
Available - For Rent
Listing ID: C12223902
761 Bay Stre , Toronto, M5G 2R2, Toronto
| Stunning Upgraded South-West Corner Unit with Iconic City & Lake Views in Prestigious College Park II. Rarely offered southwest corner unit with unobstructed panoramic views of both the city skyline and lake. This bright and spacious 2-bedroom + den layout features 2 ensuite bathrooms, 9' smooth ceilings (no popcorn!), and floor-to-ceiling windows that flood the space with natural light. Extensively upgraded throughout, including: he home features 9-foot ceilings. The shower head in the bathroom has been upgraded, along with a stylish modern faucet. Both the floor and wall tiles have been upgraded with premium finishes. Flat ceilings in all rooms (no stipple)Modern lighting installed in both bedrooms. Bosch 24" front load washer & dryer. Custom upgraded kitchen cabinetry with granite countertops and stainless steel appliances. Smart toilet in primary ensuite for added comfort. Enjoy direct underground access to the subway and supermarkets. Steps to U of T, TMU, Eaton Centre, major hospitals, and the Financial District. Luxury building amenities include 24hr concierge, indoor pool, gym, party room, guest suites, and more. This is downtown living at its best. perfect for end-users or investors alike. |
| Price | $3,850 |
| Taxes: | $0.00 |
| Occupancy: | Owner |
| Address: | 761 Bay Stre , Toronto, M5G 2R2, Toronto |
| Postal Code: | M5G 2R2 |
| Province/State: | Toronto |
| Directions/Cross Streets: | Bay/College |
| Level/Floor | Room | Length(ft) | Width(ft) | Descriptions | |
| Room 1 | Ground | Living Ro | 11.91 | 14.01 | Laminate, SW View, Combined w/Dining |
| Room 2 | Ground | Dining Ro | 8.3 | 10 | Laminate, Combined w/Living |
| Room 3 | Ground | Kitchen | 7.61 | 8 | Laminate, Stainless Steel Appl, Granite Counters |
| Room 4 | Ground | Primary B | 10.99 | 14.01 | Laminate, 4 Pc Ensuite, SW View |
| Room 5 | Ground | Bedroom 2 | 10 | 9.91 | Laminate, 3 Pc Ensuite, West View |
| Room 6 | Ground | Den | 6.89 | 8.3 | Laminate, Separate Room |
| Washroom Type | No. of Pieces | Level |
| Washroom Type 1 | 4 | Flat |
| Washroom Type 2 | 3 | Flat |
| Washroom Type 3 | 0 | |
| Washroom Type 4 | 0 | |
| Washroom Type 5 | 0 |
| Total Area: | 0.00 |
| Washrooms: | 2 |
| Heat Type: | Forced Air |
| Central Air Conditioning: | Central Air |
| Although the information displayed is believed to be accurate, no warranties or representations are made of any kind. |
| SUNSHINE REALTY BROKERAGE INC. |
|
|

Mak Azad
Broker
Dir:
647-831-6400
Bus:
416-298-8383
Fax:
416-298-8303
| Book Showing | Email a Friend |
Jump To:
At a Glance:
| Type: | Com - Condo Apartment |
| Area: | Toronto |
| Municipality: | Toronto C01 |
| Neighbourhood: | Bay Street Corridor |
| Style: | Apartment |
| Beds: | 2+1 |
| Baths: | 2 |
| Fireplace: | N |
Locatin Map:

