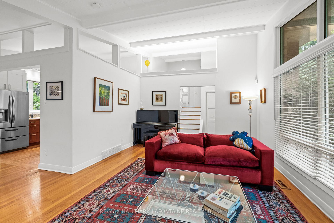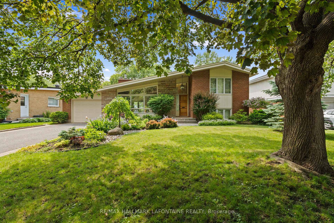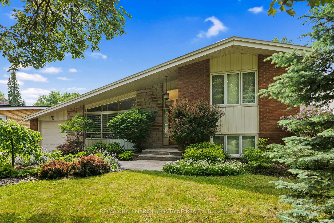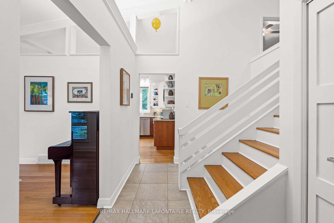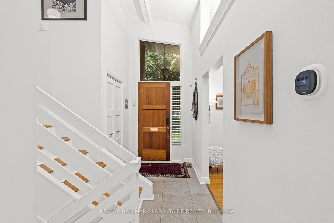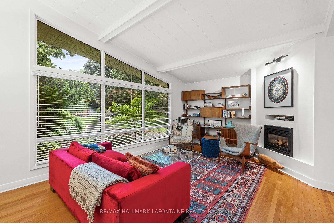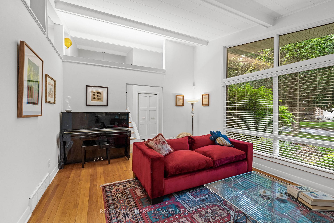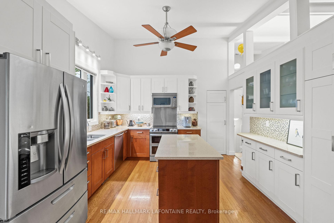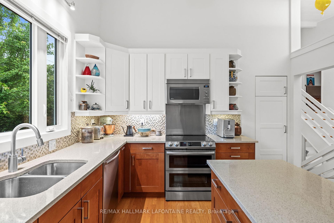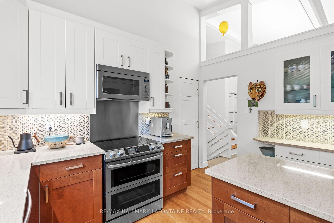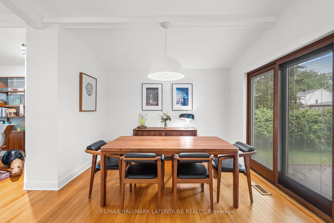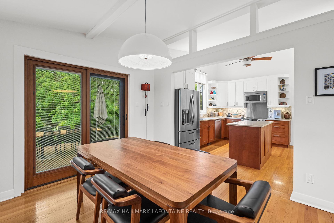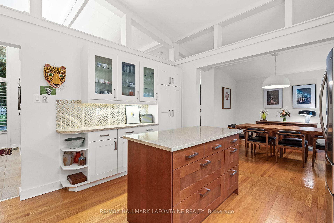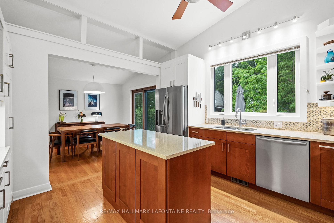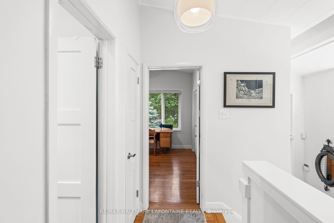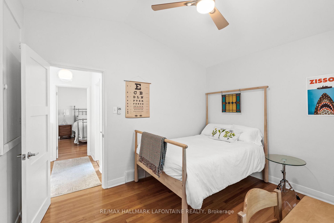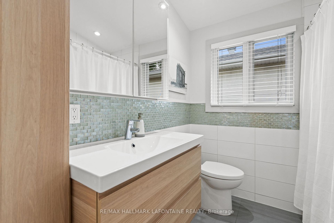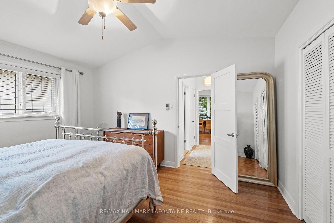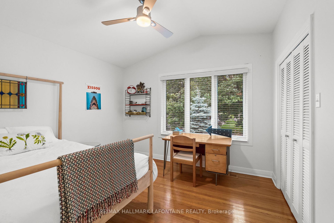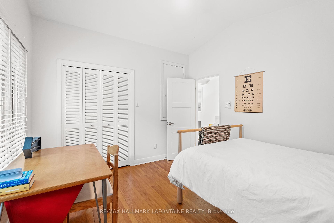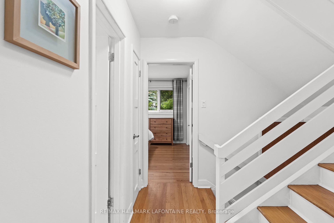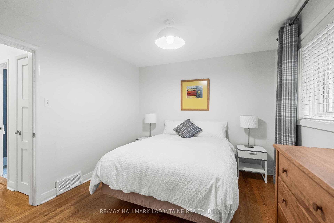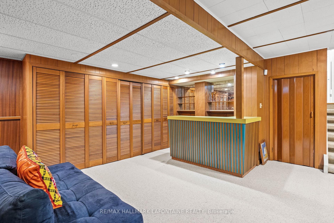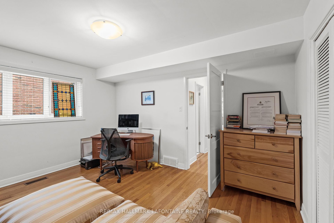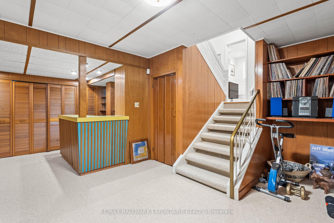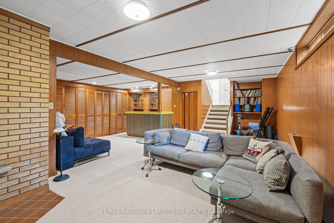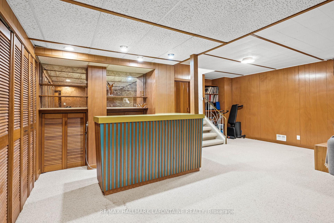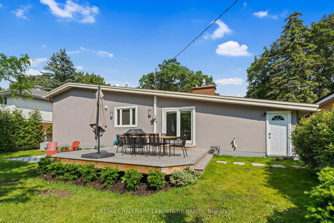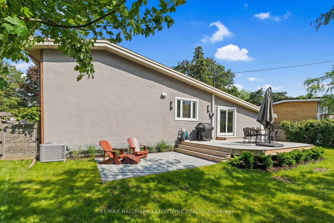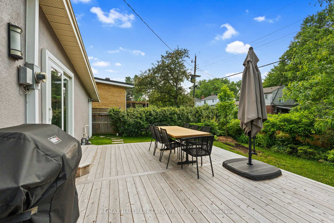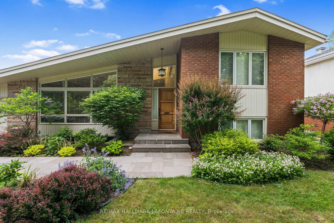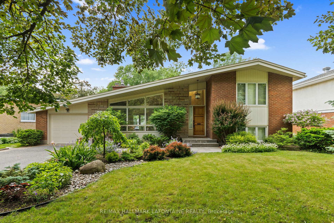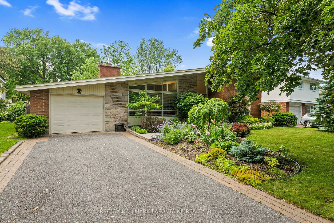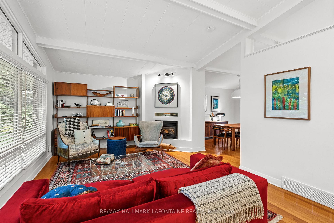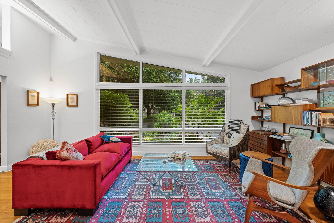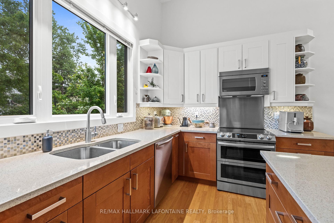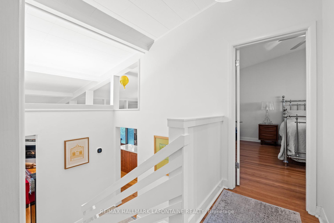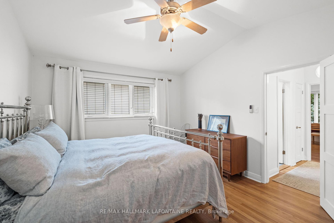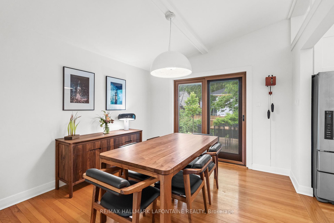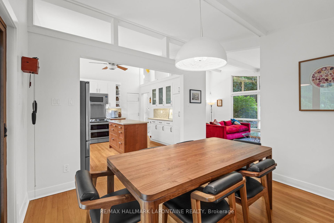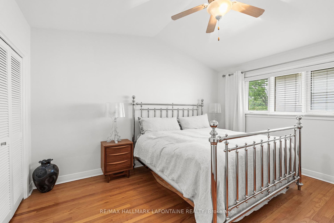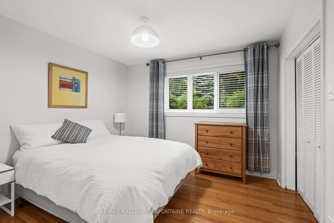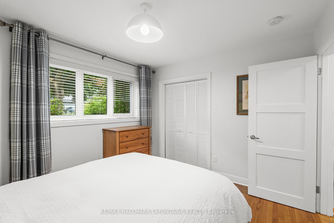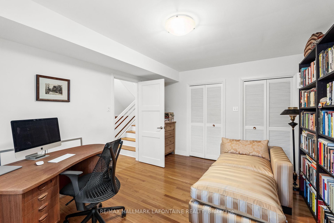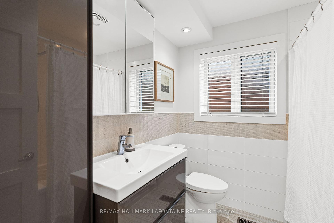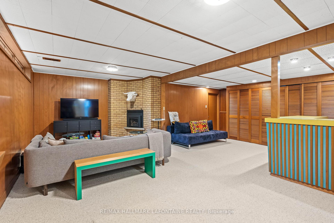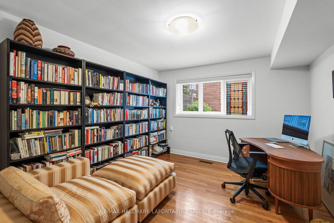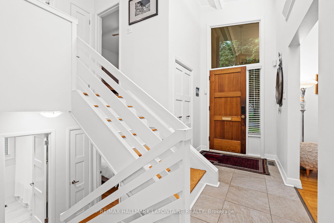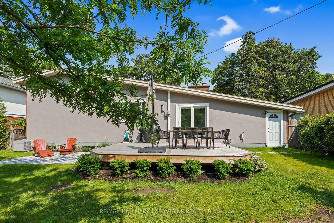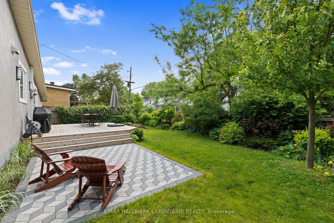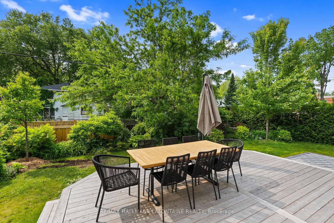$4,400
Available - For Rent
Listing ID: X12221666
1886 Rideau Garden Driv , Glebe - Ottawa East and Area, K1S 1G6, Ottawa
| Welcome to this distinctive mid-century modern home in beautiful Old Ottawa East. Nestled on a quiet, tree-lined street that hugs the Rideau River, this 4-bedroom, 2-bathroom home offers open concept living with unique, expansive windows that fill the main floor with natural light and a signature cathedral ceiling of that era. A modern and perfectly designed kitchen will cater to even the fussiest of cooks, with ample prep area. All the while, overlooking a beautifully landscaped yard, new deck and patio. Four generous bedrooms, share two newly renovated and tastefully appointed bathrooms. Lastly, adding even more break-out/flex space to this generous home, the basement, with a gas fireplace, rounds out a cozy finishing touch to this classic and classy home. Centrally located yet perfectly secluded, you are close to the Canal, Ottawa University, The Ottawa Hospital, the Glebe, Old Ottawa South, the Queensway and of course, a short walk to Main Street. The home is well-served by transit and adjacent to bike paths. A tranquil paradise surprisingly close to all amenities. This is a rare and beautiful find! |
| Price | $4,400 |
| Taxes: | $0.00 |
| Occupancy: | Owner |
| Address: | 1886 Rideau Garden Driv , Glebe - Ottawa East and Area, K1S 1G6, Ottawa |
| Directions/Cross Streets: | Centennial Blvd |
| Rooms: | 8 |
| Bedrooms: | 4 |
| Bedrooms +: | 0 |
| Family Room: | T |
| Basement: | Finished, Full |
| Furnished: | Unfu |
| Level/Floor | Room | Length(ft) | Width(ft) | Descriptions | |
| Room 1 | Ground | Living Ro | 20.2 | 13.64 | |
| Room 2 | Main | Dining Ro | 10.96 | 11.32 | |
| Room 3 | Main | Kitchen | 12.63 | 12.14 | |
| Room 4 | Upper | Primary B | 13.61 | 12.6 | |
| Room 5 | Upper | Bedroom | 11.64 | 10.79 | |
| Room 6 | Lower | Bedroom 3 | 11.64 | 10.79 | |
| Room 7 | Lower | Bedroom 4 | 14.1 | 12.14 | |
| Room 8 | Basement | Family Ro | 28.8 | 23.03 |
| Washroom Type | No. of Pieces | Level |
| Washroom Type 1 | 4 | Second |
| Washroom Type 2 | 4 | Lower |
| Washroom Type 3 | 0 | |
| Washroom Type 4 | 0 | |
| Washroom Type 5 | 0 |
| Total Area: | 0.00 |
| Property Type: | Detached |
| Style: | Sidesplit |
| Exterior: | Brick |
| Garage Type: | Attached |
| Drive Parking Spaces: | 2 |
| Pool: | None |
| Laundry Access: | Inside, In Ba |
| Approximatly Square Footage: | 1500-2000 |
| CAC Included: | N |
| Water Included: | N |
| Cabel TV Included: | N |
| Common Elements Included: | N |
| Heat Included: | N |
| Parking Included: | Y |
| Condo Tax Included: | N |
| Building Insurance Included: | N |
| Fireplace/Stove: | Y |
| Heat Type: | Forced Air |
| Central Air Conditioning: | Central Air |
| Central Vac: | N |
| Laundry Level: | Syste |
| Ensuite Laundry: | F |
| Elevator Lift: | False |
| Sewers: | Sewer |
| Although the information displayed is believed to be accurate, no warranties or representations are made of any kind. |
| RE/MAX HALLMARK LAFONTAINE REALTY |
|
|

Mak Azad
Broker
Dir:
647-831-6400
Bus:
416-298-8383
Fax:
416-298-8303
| Virtual Tour | Book Showing | Email a Friend |
Jump To:
At a Glance:
| Type: | Freehold - Detached |
| Area: | Ottawa |
| Municipality: | Glebe - Ottawa East and Area |
| Neighbourhood: | 4405 - Ottawa East |
| Style: | Sidesplit |
| Beds: | 4 |
| Baths: | 2 |
| Fireplace: | Y |
| Pool: | None |
Locatin Map:

