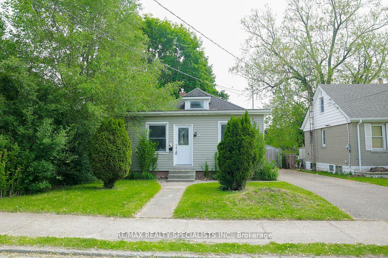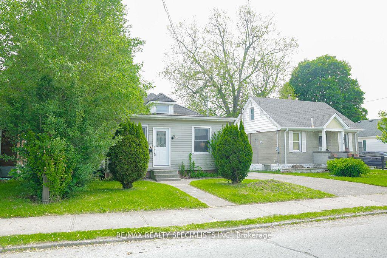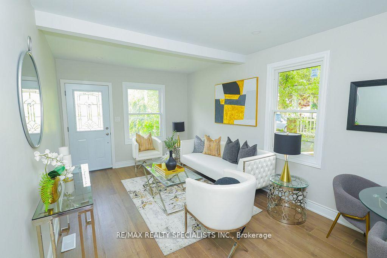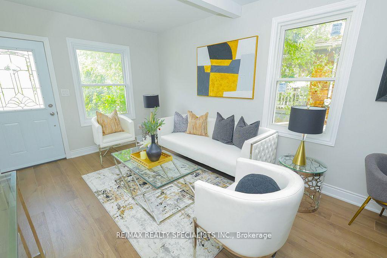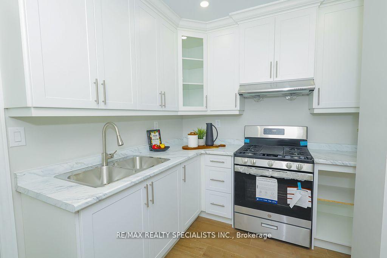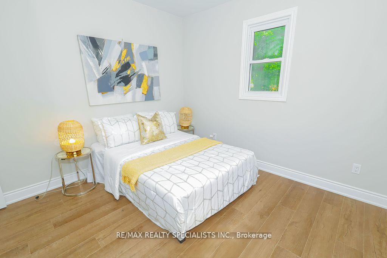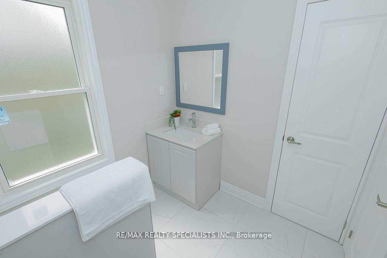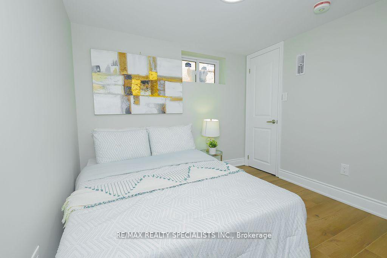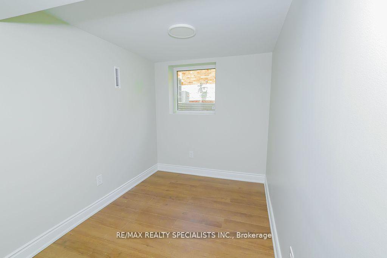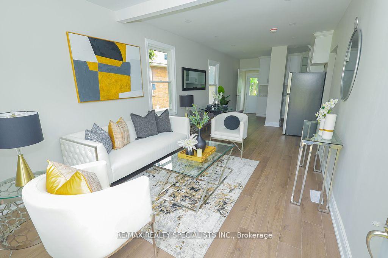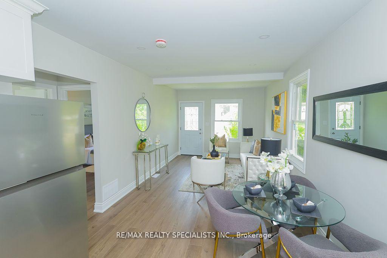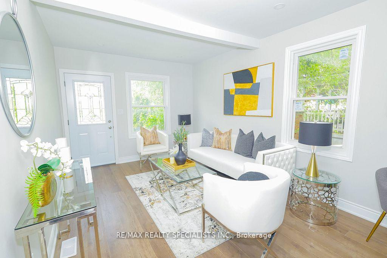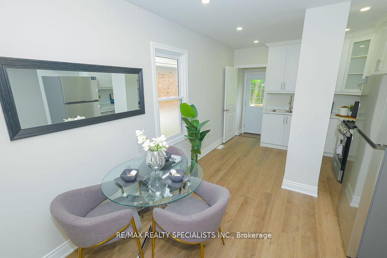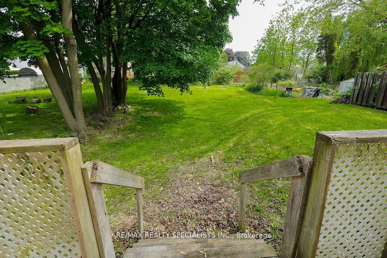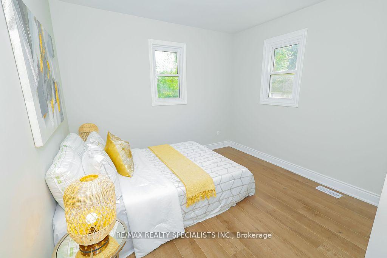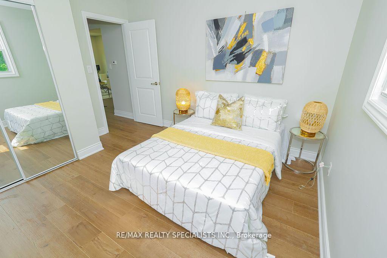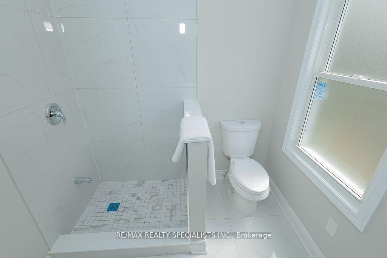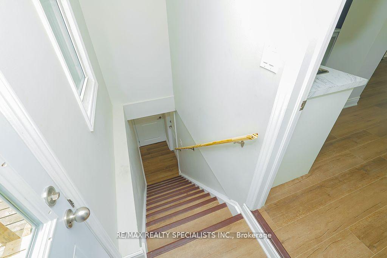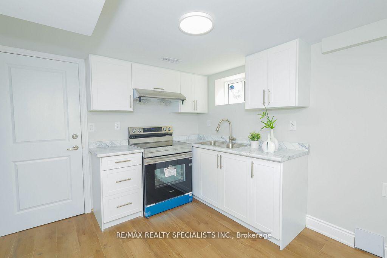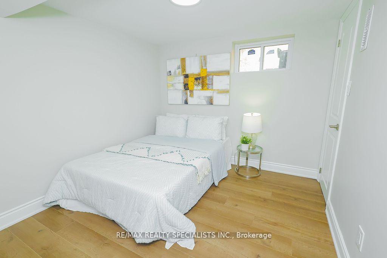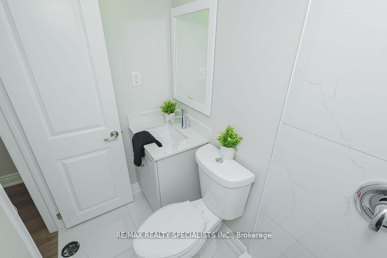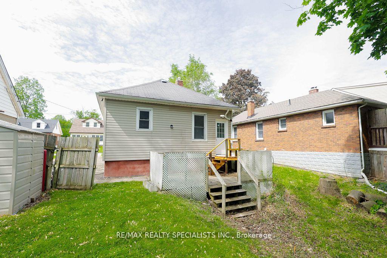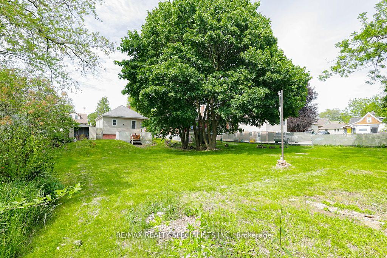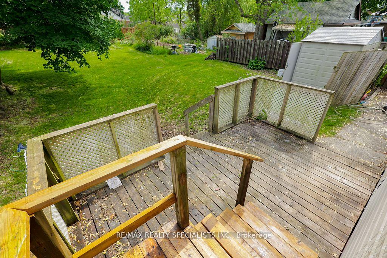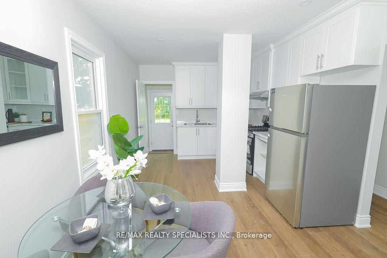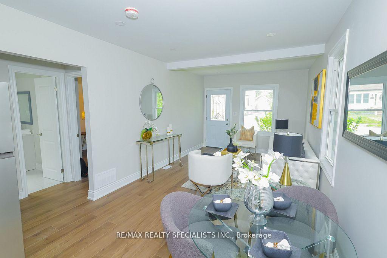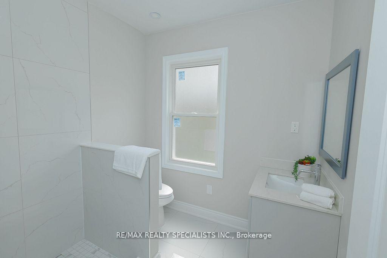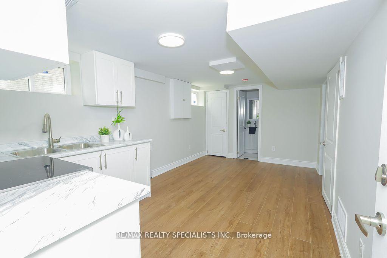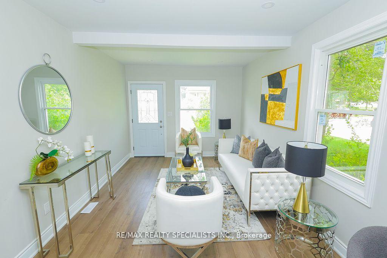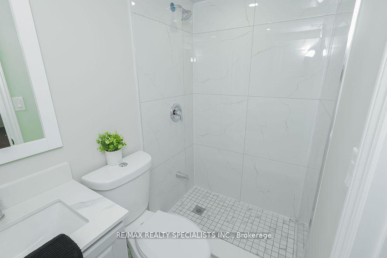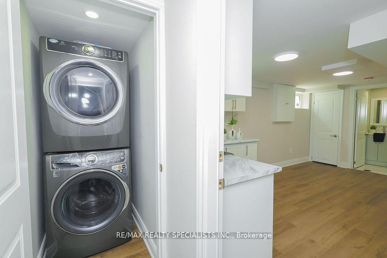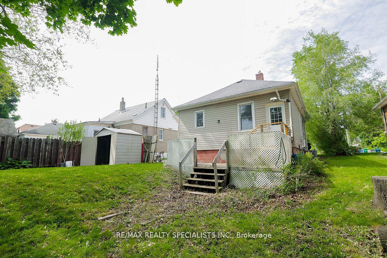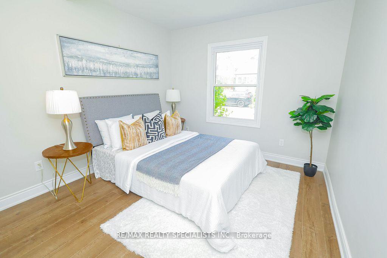$549,000
Available - For Sale
Listing ID: X12227048
5920 Symmes Stre , Niagara Falls, L2G 2G5, Niagara
| WELCOME TO 5920 SYMMES ST NIAGARA FALLS. COMPLETELY RENOVATED FROMTOP TO BOTTOM.LEGAL BASEMENT APPARTMENT. A GREAT OPPORTUNITY FOR FIRSTTIME HOME BUYER OR INVESTORS. BRAND NEW 2 KITCHENS, NEW WASHROOMS. NEWFLOORINGS THROUGH OUT THE HOUSE.ALL DOORS AND WINDOWS ARE NEW.NEWFURNANCE,NEW A/C, FRESHLY PAINTED.READY TO MOVE IN. 1BEDROOM+DEN LEGAL BASEMENT APPARTMENT WITH SEPARATE ENTRANCE,SEPARATEKITCHEN AND FULL WASHROOM FOR RENTAL INCOME OR IN LAWS. 43X164 FT LOTSIZE. LONG DRIVEWAY BIG BACKYARD. FEW MINUTES WALK TO FALLS,CASINO,CLIFTONHILLS AND ALL NIAGARA FALLS ATTRACTIONS.CLOSE TO SCHOOL,PARK,SHOPPING.PRIME LOCATION OF NIAGAR FALLS. |
| Price | $549,000 |
| Taxes: | $2280.00 |
| Occupancy: | Vacant |
| Address: | 5920 Symmes Stre , Niagara Falls, L2G 2G5, Niagara |
| Directions/Cross Streets: | DRUMMOND RD & LUNDY'S LANES |
| Rooms: | 6 |
| Rooms +: | 2 |
| Bedrooms: | 2 |
| Bedrooms +: | 1 |
| Family Room: | F |
| Basement: | Apartment, Separate Ent |
| Level/Floor | Room | Length(ft) | Width(ft) | Descriptions | |
| Room 1 | Main | Living Ro | 19.98 | 10 | Combined w/Dining, Laminate, Large Window |
| Room 2 | Main | Dining Ro | 19.98 | 10 | Combined w/Living, Laminate, Window |
| Room 3 | Main | Kitchen | 10 | 9.84 | Stainless Steel Appl, Window |
| Room 4 | Main | Bedroom | 12.79 | 10 | Laminate, Window, Closet |
| Room 5 | Main | Bedroom | 12.79 | 10 | Laminate, Window, Closet |
| Room 6 | Basement | Living Ro | 15.94 | 10 | Combined w/Kitchen, Window |
| Room 7 | Basement | Kitchen | 15.94 | 10 | Combined w/Living, Window |
| Room 8 | Basement | Bedroom | 10 | 9.84 | Closet, Window |
| Room 9 | Basement | Den | 10 | 6.99 | Separate Room |
| Room 10 | Basement | Laundry |
| Washroom Type | No. of Pieces | Level |
| Washroom Type 1 | 3 | Main |
| Washroom Type 2 | 3 | Basement |
| Washroom Type 3 | 0 | |
| Washroom Type 4 | 0 | |
| Washroom Type 5 | 0 |
| Total Area: | 0.00 |
| Property Type: | Detached |
| Style: | Bungalow |
| Exterior: | Vinyl Siding |
| Garage Type: | None |
| (Parking/)Drive: | Available, |
| Drive Parking Spaces: | 4 |
| Park #1 | |
| Parking Type: | Available, |
| Park #2 | |
| Parking Type: | Available |
| Park #3 | |
| Parking Type: | Private |
| Pool: | None |
| Approximatly Square Footage: | 700-1100 |
| CAC Included: | N |
| Water Included: | N |
| Cabel TV Included: | N |
| Common Elements Included: | N |
| Heat Included: | N |
| Parking Included: | N |
| Condo Tax Included: | N |
| Building Insurance Included: | N |
| Fireplace/Stove: | N |
| Heat Type: | Forced Air |
| Central Air Conditioning: | Central Air |
| Central Vac: | N |
| Laundry Level: | Syste |
| Ensuite Laundry: | F |
| Sewers: | Sewer |
$
%
Years
This calculator is for demonstration purposes only. Always consult a professional
financial advisor before making personal financial decisions.
| Although the information displayed is believed to be accurate, no warranties or representations are made of any kind. |
| RE/MAX REALTY SPECIALISTS INC. |
|
|

Mak Azad
Broker
Dir:
647-831-6400
Bus:
416-298-8383
Fax:
416-298-8303
| Book Showing | Email a Friend |
Jump To:
At a Glance:
| Type: | Freehold - Detached |
| Area: | Niagara |
| Municipality: | Niagara Falls |
| Neighbourhood: | 216 - Dorchester |
| Style: | Bungalow |
| Tax: | $2,280 |
| Beds: | 2+1 |
| Baths: | 2 |
| Fireplace: | N |
| Pool: | None |
Locatin Map:
Payment Calculator:

