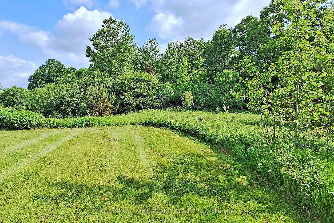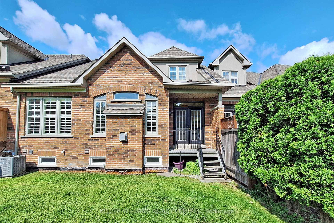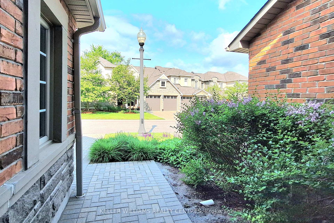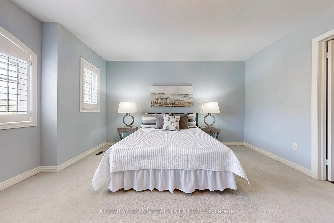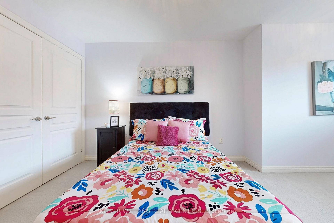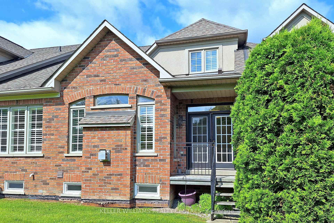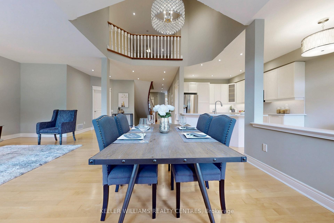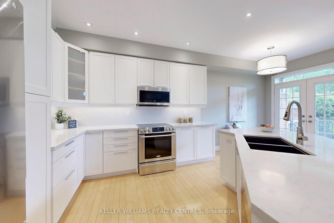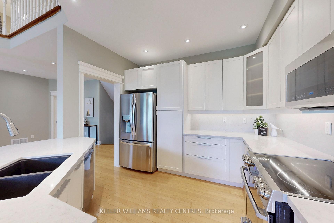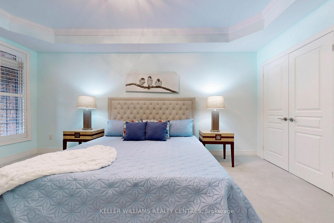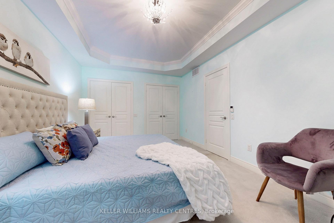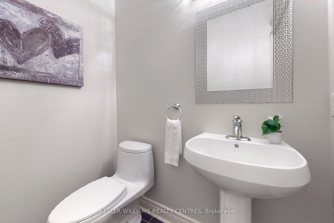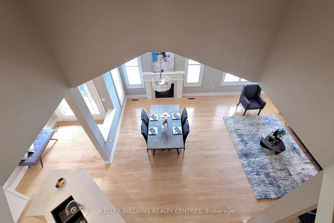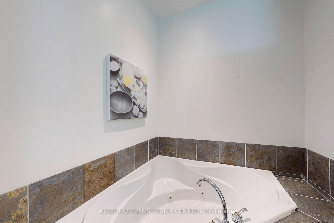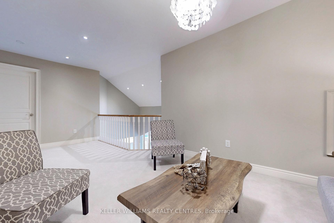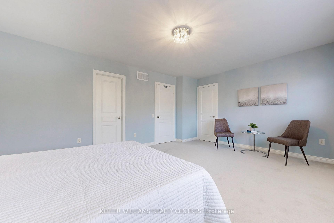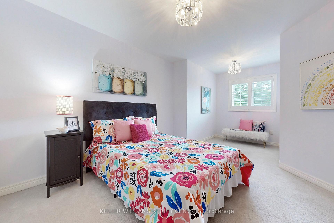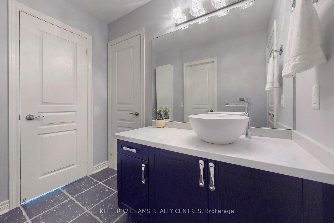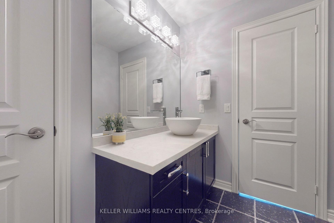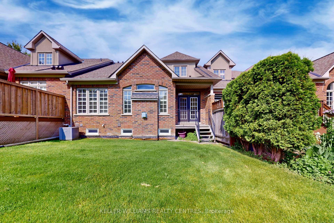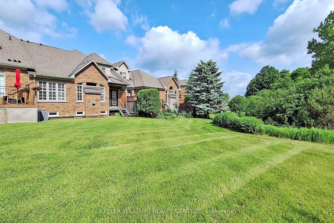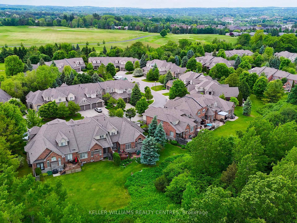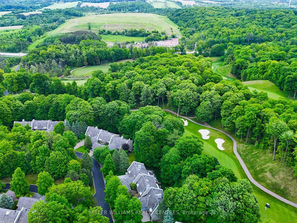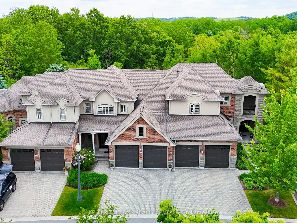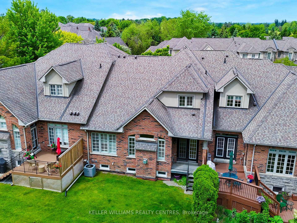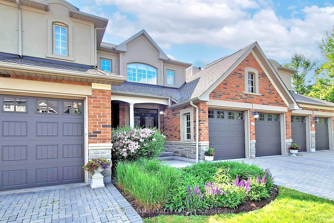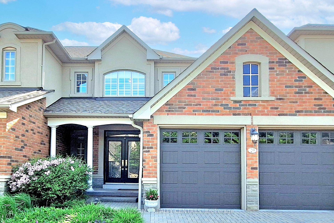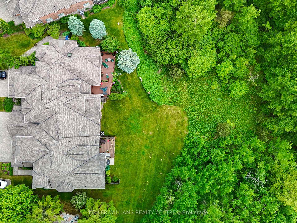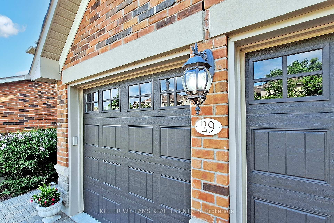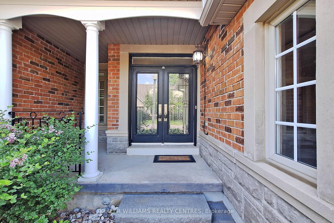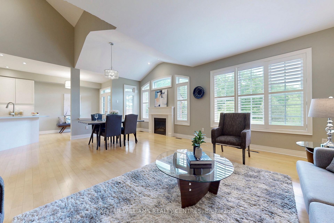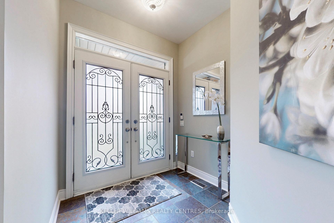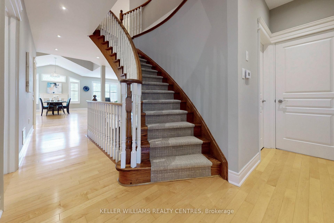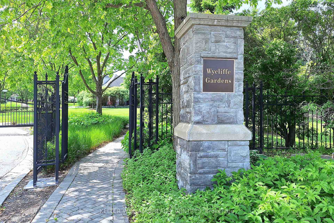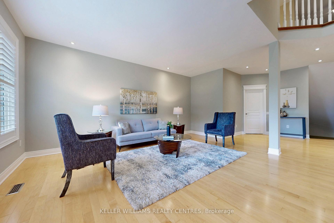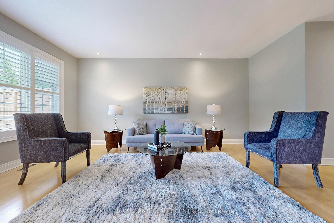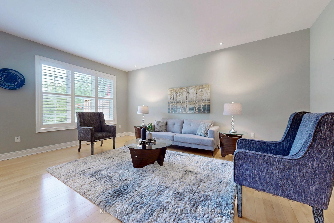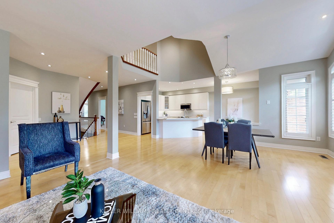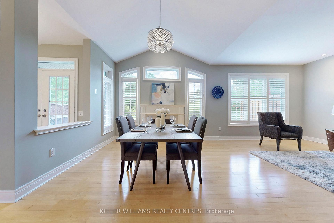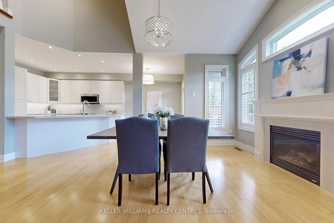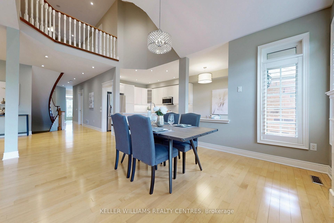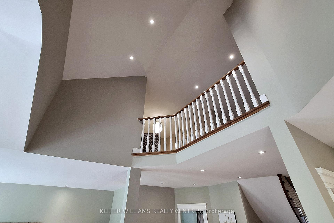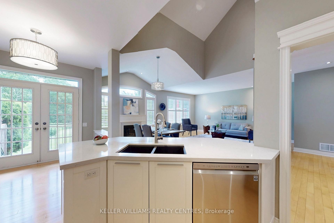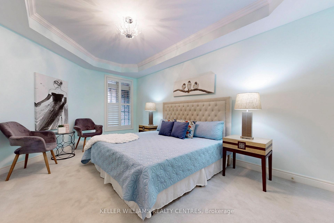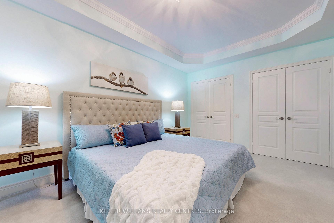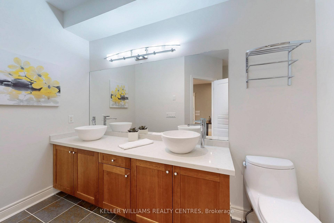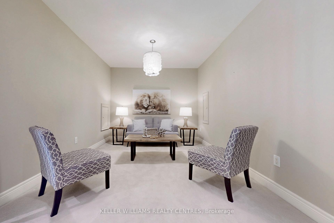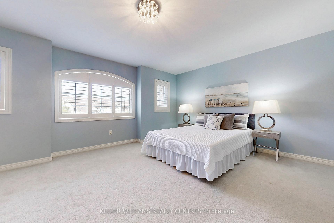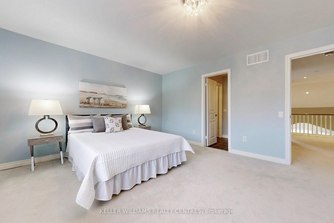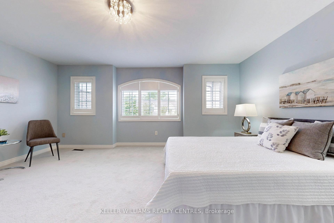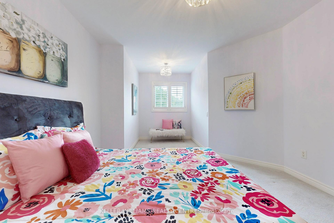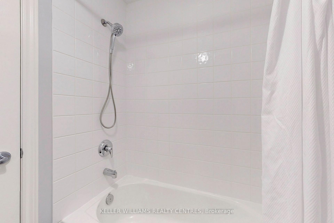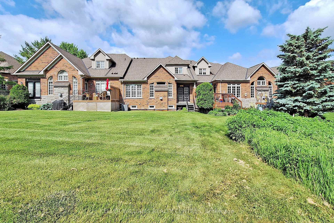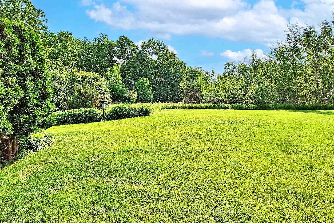$1,499,900
Available - For Sale
Listing ID: N12211702
29 Tucker Cour , Aurora, L4G 7T2, York
| Welcome Home to 29 Tucker Court in the sought after gated Community of Wycliffe Gardens! This spacious, open concept 3 bedroom Bungaloft with a ravine lot is adjacent to Beacon Hall Golf & Country Club. The Main Floor Boasts 9ft Ceilings with potlights throughout, Cathedral ceilings in the Living and Dining rooms and a stylish and modern open concept Kitchen. Access the deck and the gorgeous ravine lot through french doors leading off of the Breakfast Room. You'll love the convenience of the main floor Primary Bedroom, 5 piece bathroom and Main Floor laundry with access to the 2 car garage. This executive style home is tastefully decorated and features custom california blinds throughout. Make your way to the second floor to find two more generously sized bedrooms sharing a semi-ensuite bath, and an open concept family room/flexible space that overlooks the main floor. Enjoy maintenance free, executive style living in one of the most coveted communities in all of Aurora. Close to great schools, shopping, hiking trails and parks. This location offers it all! |
| Price | $1,499,900 |
| Taxes: | $6900.60 |
| Assessment Year: | 2024 |
| Occupancy: | Vacant |
| Address: | 29 Tucker Cour , Aurora, L4G 7T2, York |
| Postal Code: | L4G 7T2 |
| Province/State: | York |
| Directions/Cross Streets: | Bayview & Vandorf |
| Level/Floor | Room | Length(ft) | Width(ft) | Descriptions | |
| Room 1 | Main | Kitchen | 12.17 | 11.25 | Stainless Steel Appl, Open Concept, Custom Counter |
| Room 2 | Main | Breakfast | 8.82 | 7.74 | Hardwood Floor, W/O To Deck, French Doors |
| Room 3 | Main | Living Ro | 18.01 | 11.74 | Hardwood Floor, Cathedral Ceiling(s), California Shutters |
| Room 4 | Main | Dining Ro | 15.09 | 10.82 | Hardwood Floor, Gas Fireplace, Cathedral Ceiling(s) |
| Room 5 | Main | Primary B | 17.58 | 11.09 | Broadloom, Double Closet, 5 Pc Bath |
| Room 6 | Main | Laundry | 9.35 | 5.74 | Tile Floor, W/O To Garage |
| Room 7 | Second | Bedroom 2 | 17.38 | 14.07 | Broadloom, Double Closet, Semi Ensuite |
| Room 8 | Second | Bedroom 3 | 17.38 | 10.82 | Broadloom, Double Closet, Semi Ensuite |
| Room 9 | Second | Family Ro | 19.58 | 9.68 | Broadloom, Open Concept, Overlooks Living |
| Washroom Type | No. of Pieces | Level |
| Washroom Type 1 | 5 | Main |
| Washroom Type 2 | 4 | Upper |
| Washroom Type 3 | 2 | Main |
| Washroom Type 4 | 0 | |
| Washroom Type 5 | 0 |
| Total Area: | 0.00 |
| Sprinklers: | Alar |
| Washrooms: | 3 |
| Heat Type: | Forced Air |
| Central Air Conditioning: | Central Air |
$
%
Years
This calculator is for demonstration purposes only. Always consult a professional
financial advisor before making personal financial decisions.
| Although the information displayed is believed to be accurate, no warranties or representations are made of any kind. |
| KELLER WILLIAMS REALTY CENTRES |
|
|

Mak Azad
Broker
Dir:
647-831-6400
Bus:
416-298-8383
Fax:
416-298-8303
| Book Showing | Email a Friend |
Jump To:
At a Glance:
| Type: | Com - Condo Townhouse |
| Area: | York |
| Municipality: | Aurora |
| Neighbourhood: | Aurora Estates |
| Style: | Bungaloft |
| Tax: | $6,900.6 |
| Maintenance Fee: | $1,037.75 |
| Beds: | 3 |
| Baths: | 3 |
| Fireplace: | Y |
Locatin Map:
Payment Calculator:

