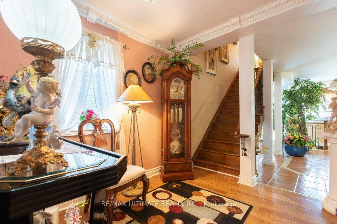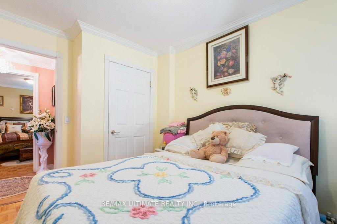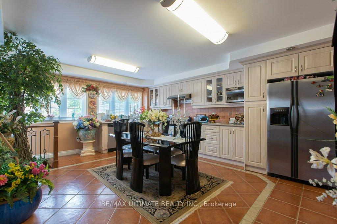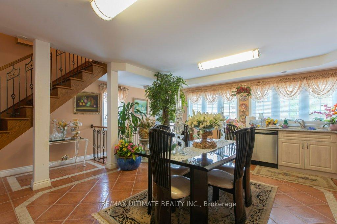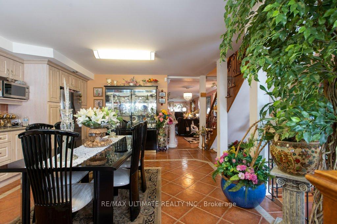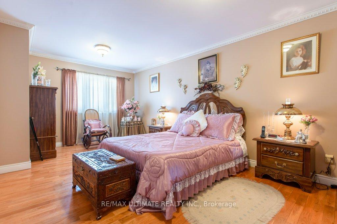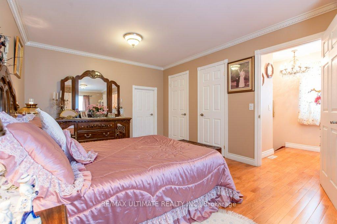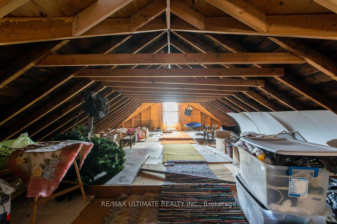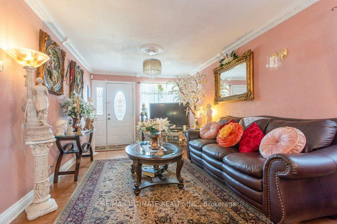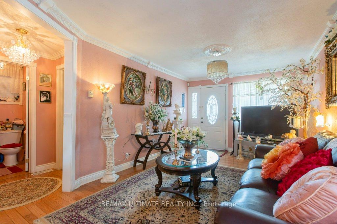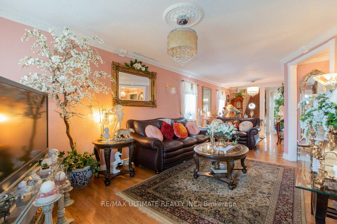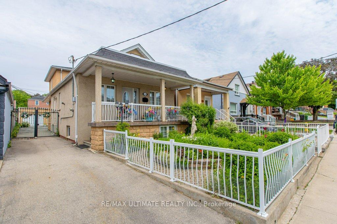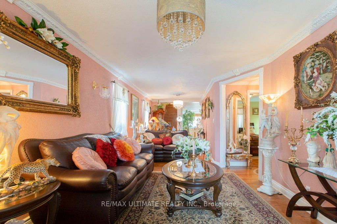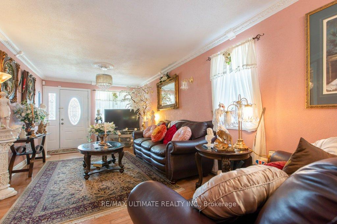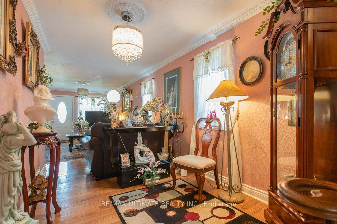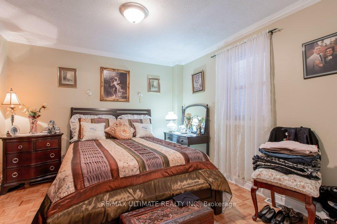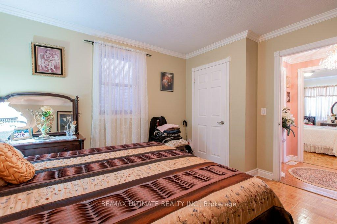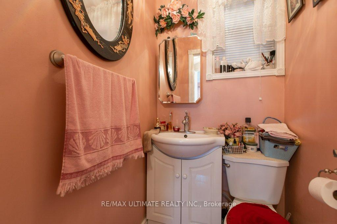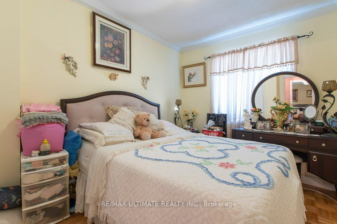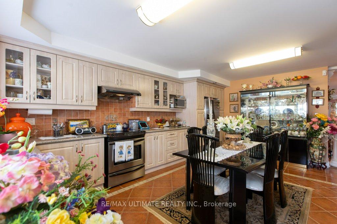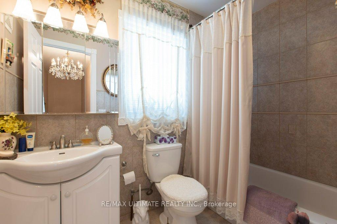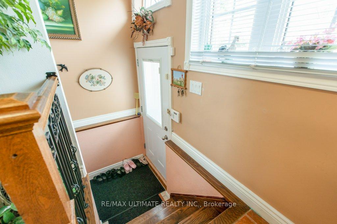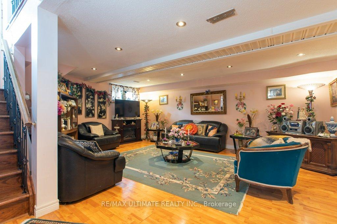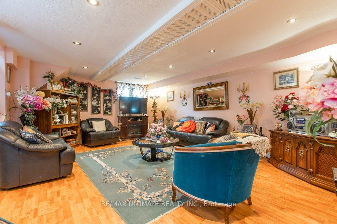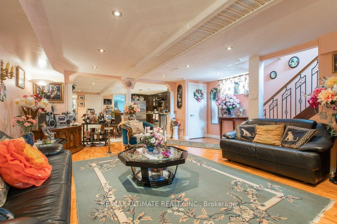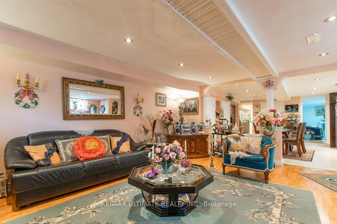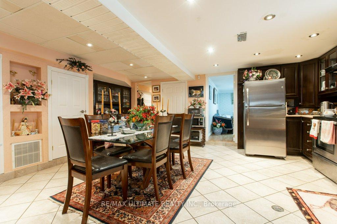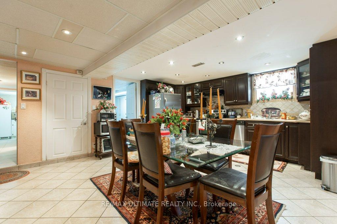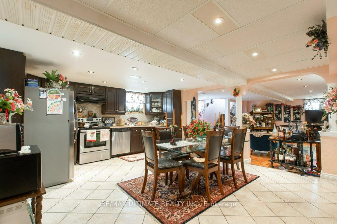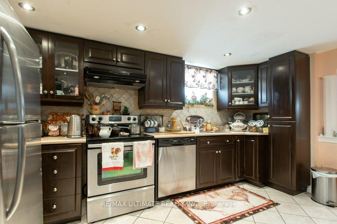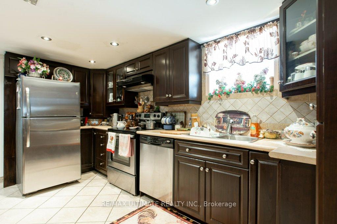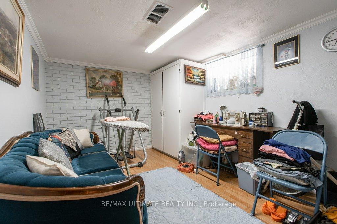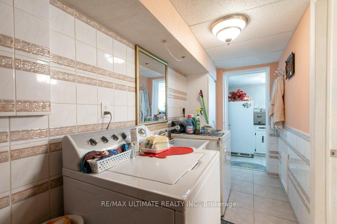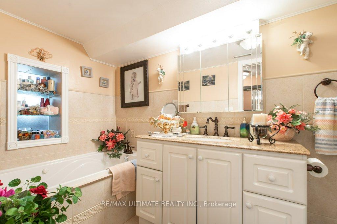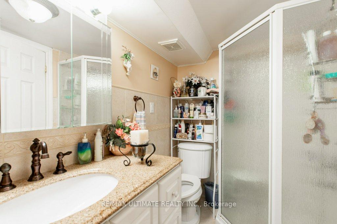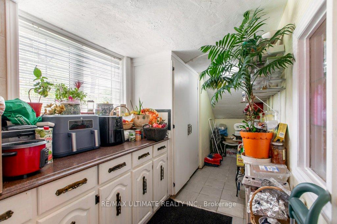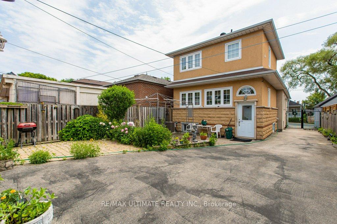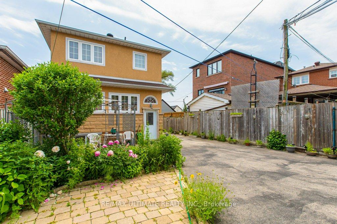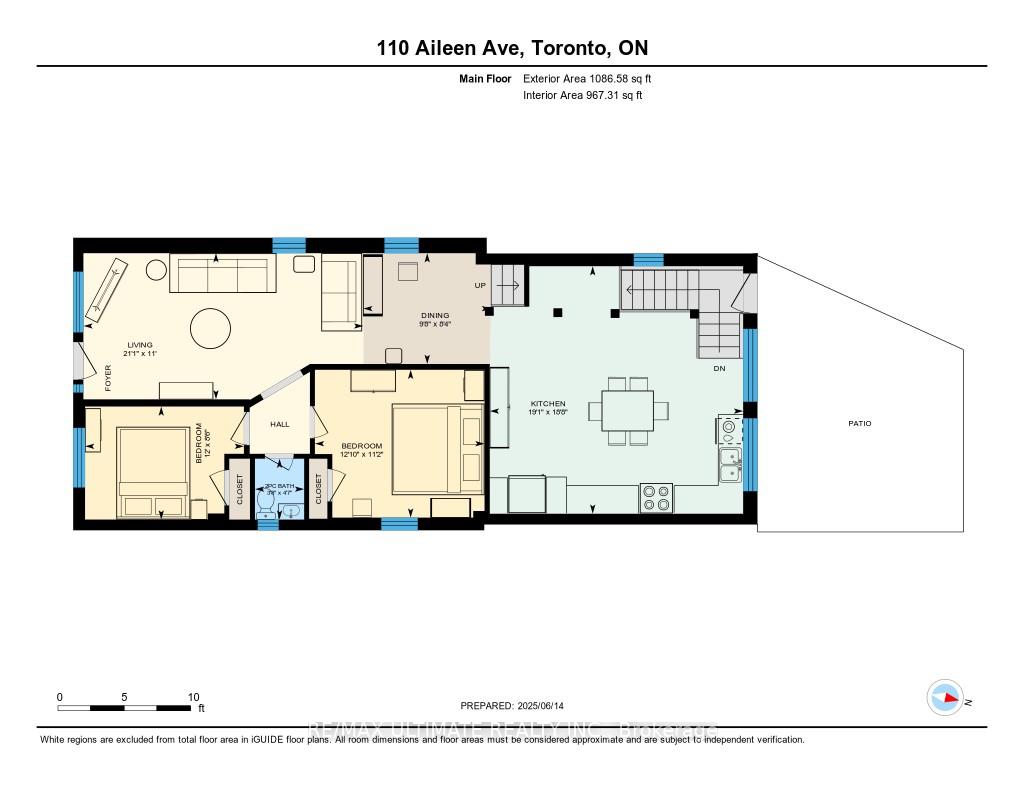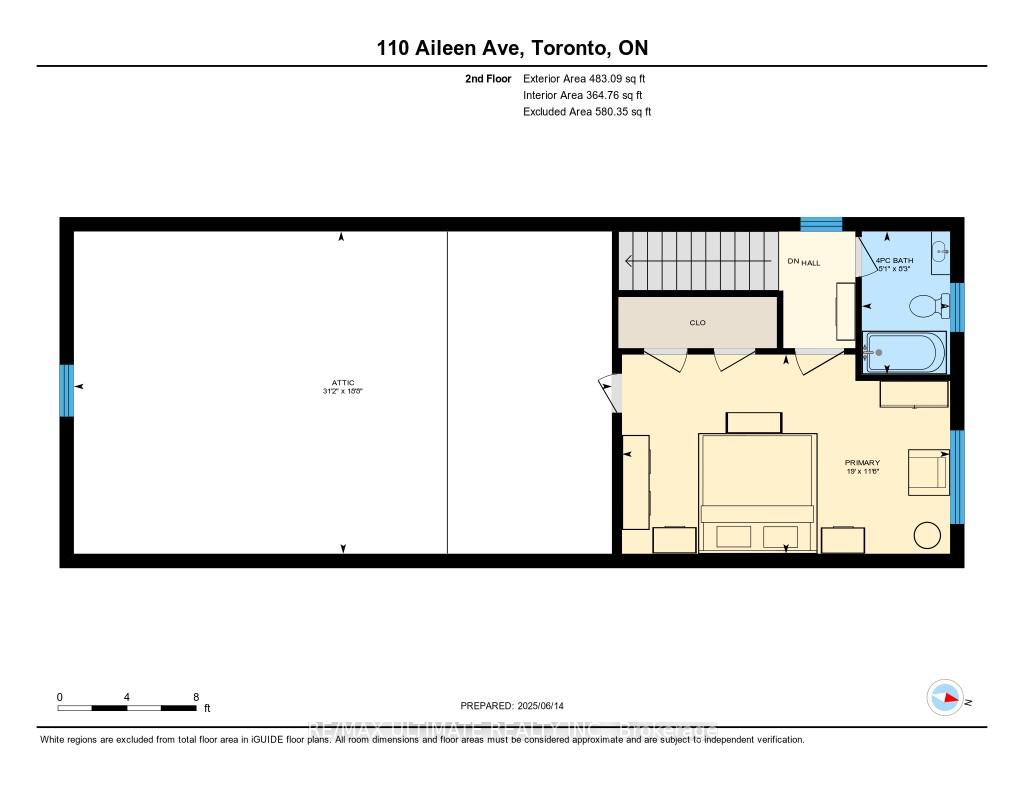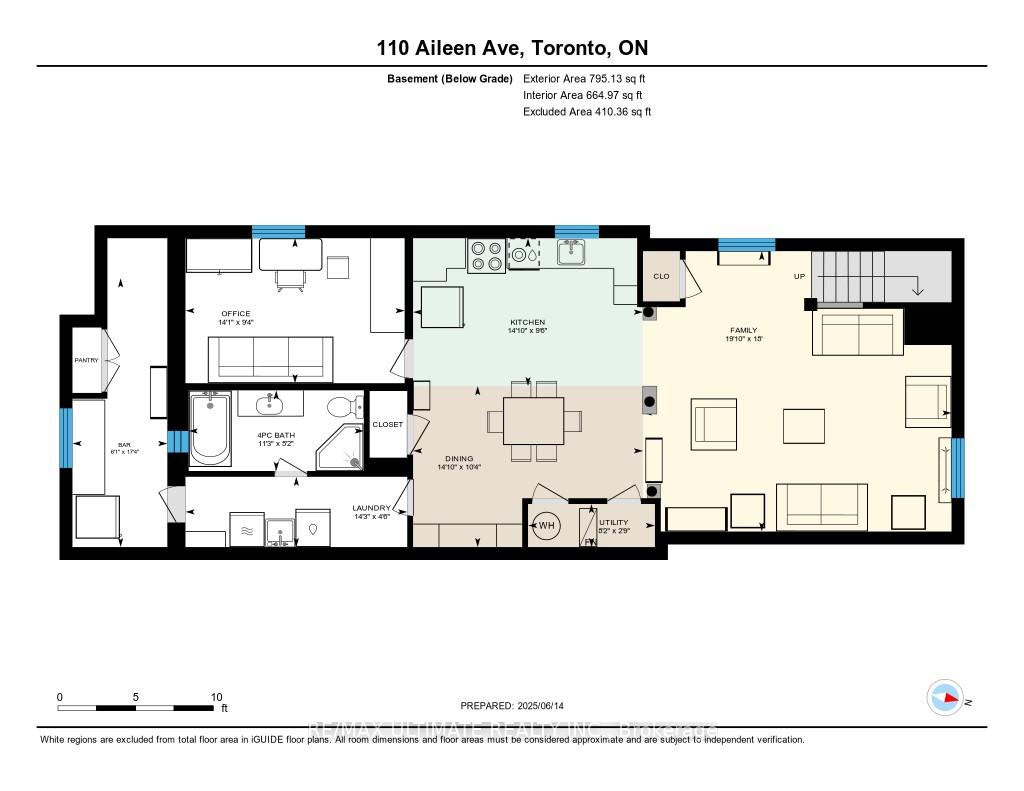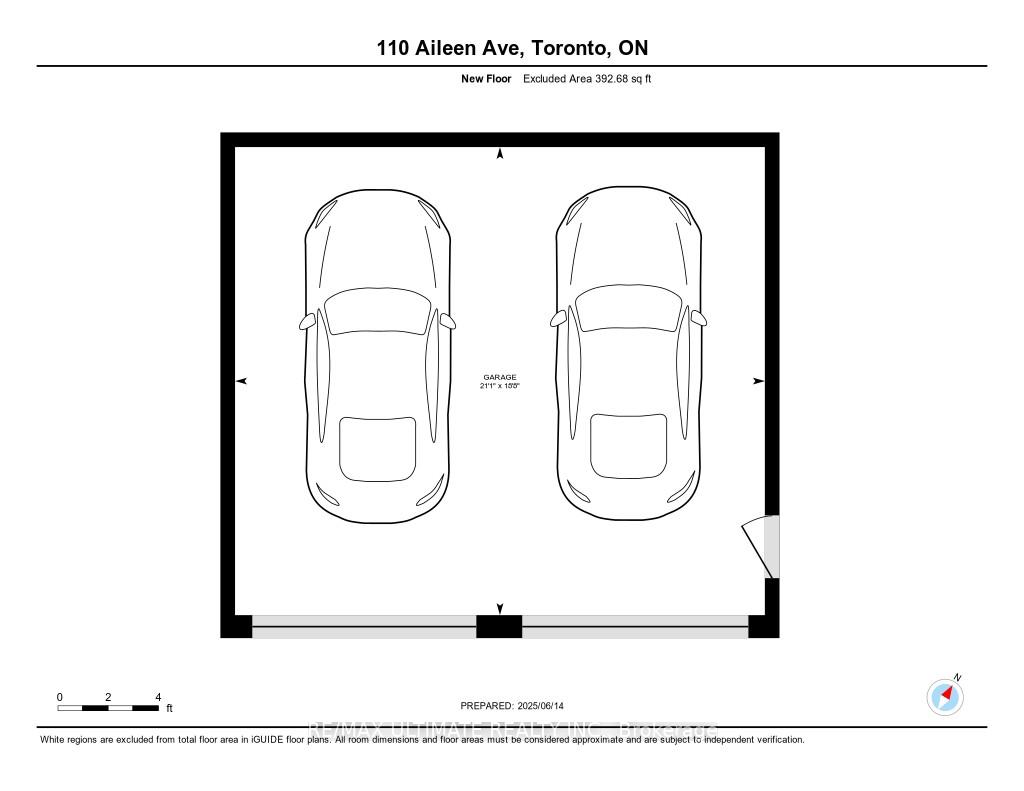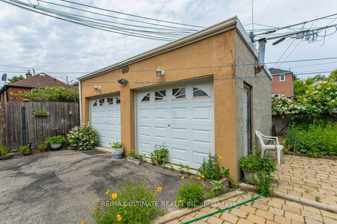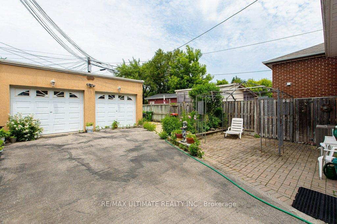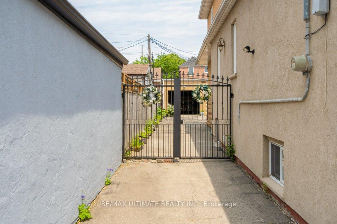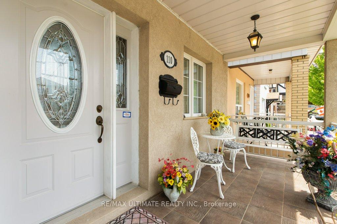$1,249,000
Available - For Sale
Listing ID: W12222966
110 Aileen Aven , Toronto, M6M 1E9, Toronto
| Fabulous bungalow featuring a rear second-floor addition, offering a total of over 2,300 square feet of living space (1,569 square feet above ground and 800 square feet below ground). The home was fully renovated and extended in 2008, using high-quality materials and craftsmanship. It boasts a large front veranda and an entrance door with glass panels. The spacious open-concept living and dining area crown molding. Modern kitchen is equipped with stainless steel appliances, glass cabinets, and a ceramic backsplash, along with a large wall-to-wall window that leads out to an interlocking patio. An oak staircase leads to the primary bedroom, which features his and her closets and a four-piece washroom. The professionally finished basement has a separate entrance, a large living room and dining area, a modern kitchen with stainless steel appliances, and an additional bedroom. The property features a private driveway with a double garage, providing a total of six parking spaces. |
| Price | $1,249,000 |
| Taxes: | $5601.37 |
| Assessment Year: | 2024 |
| Occupancy: | Owner |
| Address: | 110 Aileen Aven , Toronto, M6M 1E9, Toronto |
| Directions/Cross Streets: | Rogers Rd & Silverthorn Ave |
| Rooms: | 7 |
| Rooms +: | 5 |
| Bedrooms: | 3 |
| Bedrooms +: | 1 |
| Family Room: | F |
| Basement: | Finished wit |
| Level/Floor | Room | Length(ft) | Width(ft) | Descriptions | |
| Room 1 | Main | Living Ro | 21.09 | 11.02 | Hardwood Floor, Crown Moulding, Large Window |
| Room 2 | Main | Dining Ro | 21.09 | 11.02 | Ceramic Backsplash, Updated, Ceramic Backsplash |
| Room 3 | Main | Breakfast | 18.66 | 19.09 | Ceramic Floor, Combined w/Kitchen, Walk-Out |
| Room 4 | Main | Bedroom | 11.15 | 12.79 | Hardwood Floor, Closet, Window |
| Room 5 | Main | Bedroom | 8.53 | 11.97 | Hardwood Floor, Closet, Window |
| Room 6 | Upper | Primary B | 10.86 | 18.99 | Hardwood Floor, 4 Pc Bath, His and Hers Closets |
| Room 7 | Basement | Living Ro | 18.04 | 19.84 | Laminate, Pot Lights, Open Concept |
| Room 8 | Basement | Living Ro | 18.04 | 19.84 | Laminate, Pot Lights, Open Concept |
| Room 9 | Basement | Dining Ro | 10.36 | 14.79 | Ceramic Floor, Pot Lights, Open Concept |
| Room 10 | Basement | Kitchen | 9.51 | 14.79 | Ceramic Floor, Ceramic Backsplash, Stainless Steel Appl |
| Room 11 | Basement | Bedroom | 10.82 | 9.51 | Laminate, B/I Shelves, Window |
| Room 12 | Basement | Utility R | 17.06 | 6.1 | Ceramic Floor, Laundry Sink, Window |
| Washroom Type | No. of Pieces | Level |
| Washroom Type 1 | 4 | Second |
| Washroom Type 2 | 2 | Ground |
| Washroom Type 3 | 4 | Basement |
| Washroom Type 4 | 0 | |
| Washroom Type 5 | 0 |
| Total Area: | 0.00 |
| Property Type: | Detached |
| Style: | Bungalow-Raised |
| Exterior: | Stucco (Plaster), Stone |
| Garage Type: | Detached |
| Drive Parking Spaces: | 4 |
| Pool: | None |
| Approximatly Square Footage: | 1500-2000 |
| CAC Included: | N |
| Water Included: | N |
| Cabel TV Included: | N |
| Common Elements Included: | N |
| Heat Included: | N |
| Parking Included: | N |
| Condo Tax Included: | N |
| Building Insurance Included: | N |
| Fireplace/Stove: | N |
| Heat Type: | Forced Air |
| Central Air Conditioning: | Central Air |
| Central Vac: | N |
| Laundry Level: | Syste |
| Ensuite Laundry: | F |
| Sewers: | Sewer |
$
%
Years
This calculator is for demonstration purposes only. Always consult a professional
financial advisor before making personal financial decisions.
| Although the information displayed is believed to be accurate, no warranties or representations are made of any kind. |
| RE/MAX ULTIMATE REALTY INC. |
|
|

Mak Azad
Broker
Dir:
647-831-6400
Bus:
416-298-8383
Fax:
416-298-8303
| Virtual Tour | Book Showing | Email a Friend |
Jump To:
At a Glance:
| Type: | Freehold - Detached |
| Area: | Toronto |
| Municipality: | Toronto W03 |
| Neighbourhood: | Keelesdale-Eglinton West |
| Style: | Bungalow-Raised |
| Tax: | $5,601.37 |
| Beds: | 3+1 |
| Baths: | 3 |
| Fireplace: | N |
| Pool: | None |
Locatin Map:
Payment Calculator:

