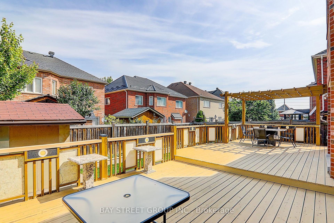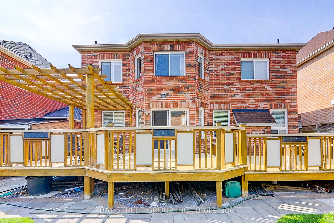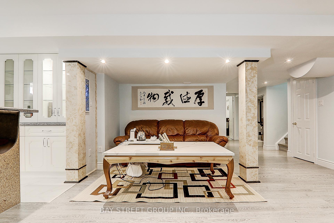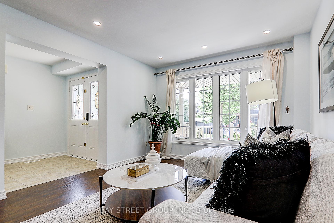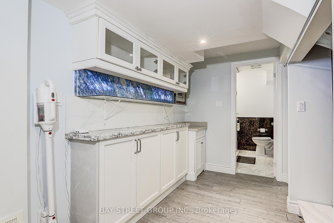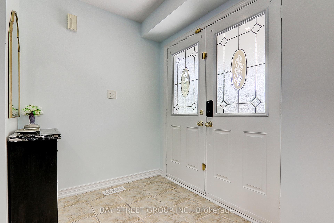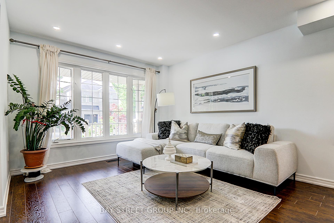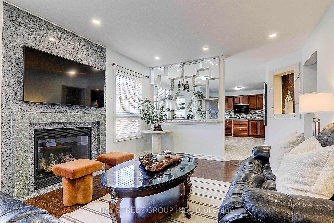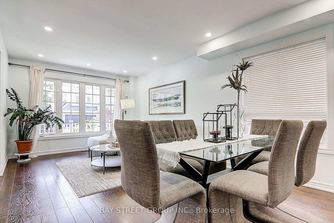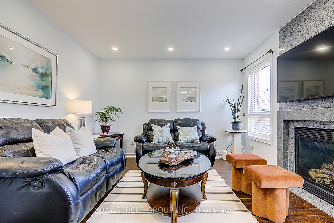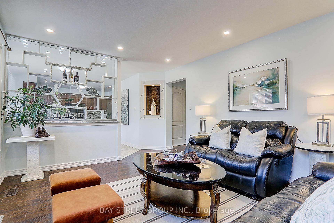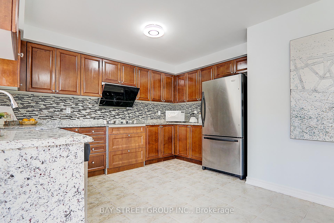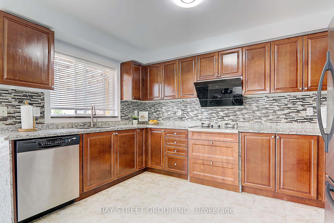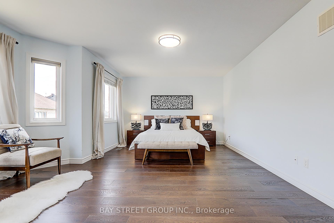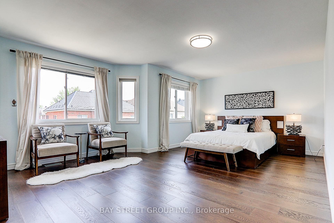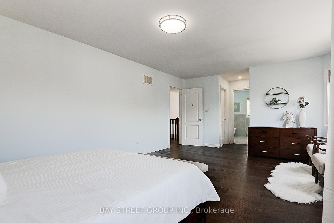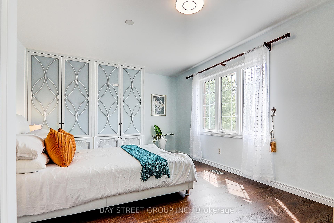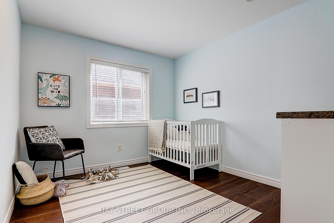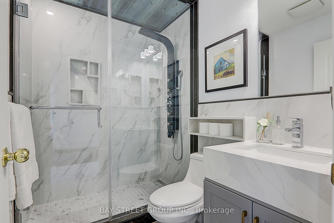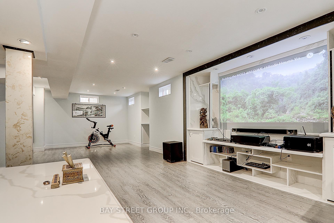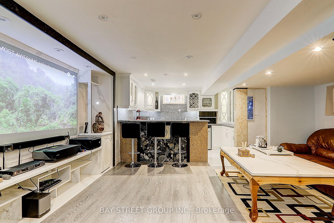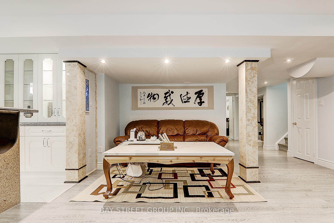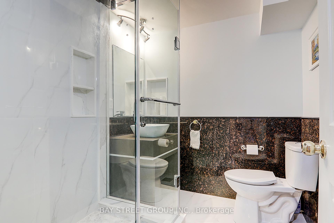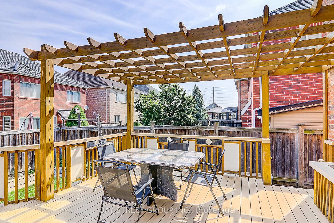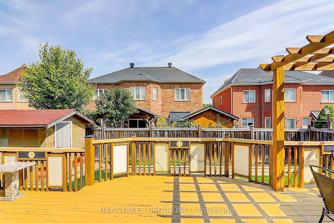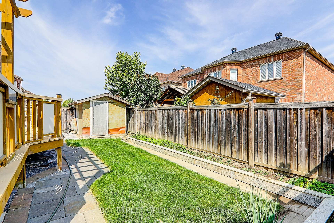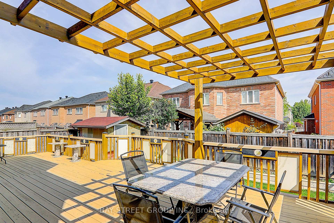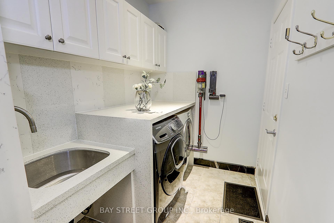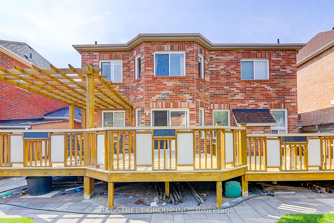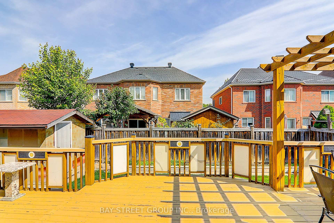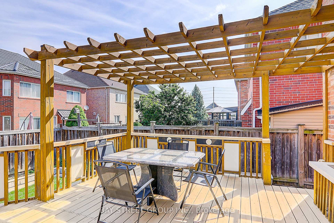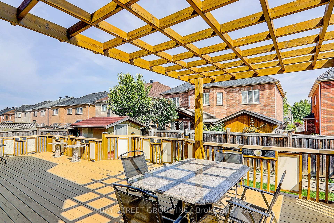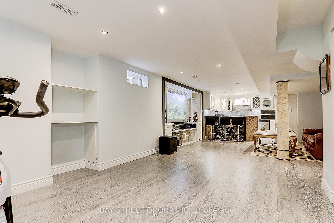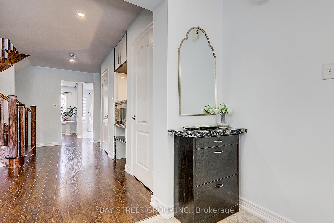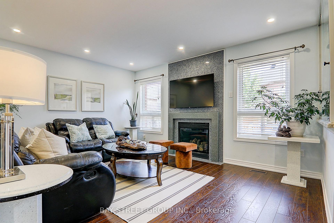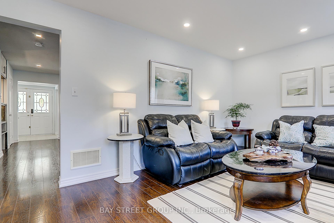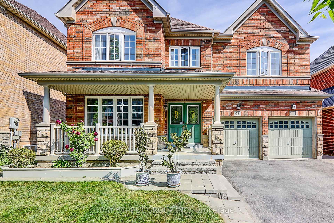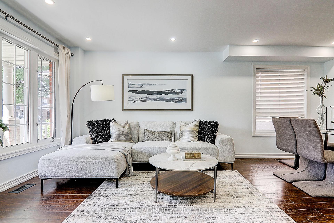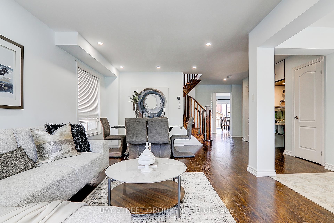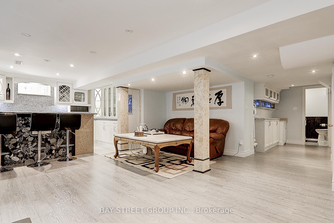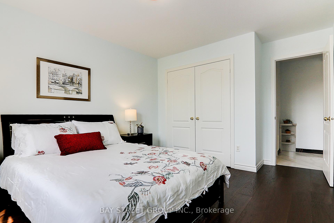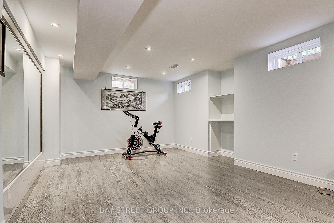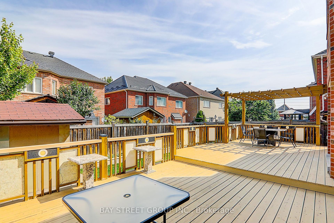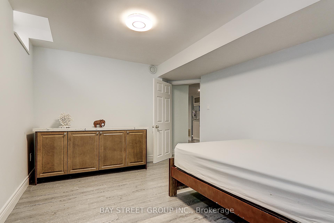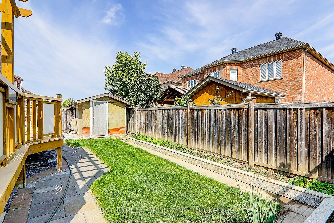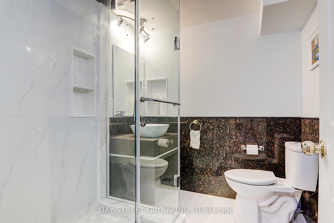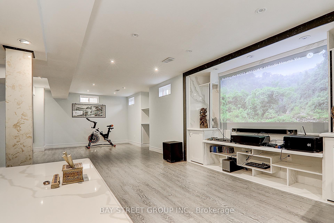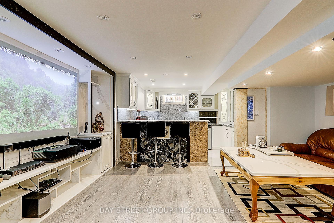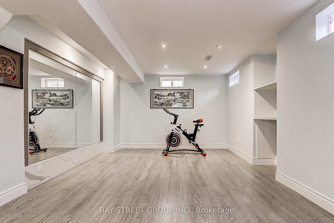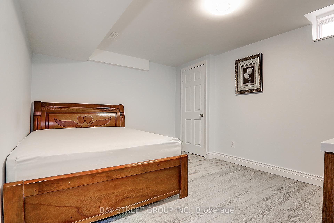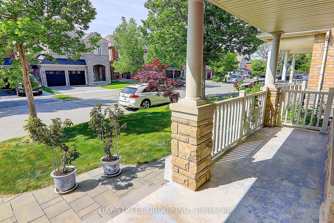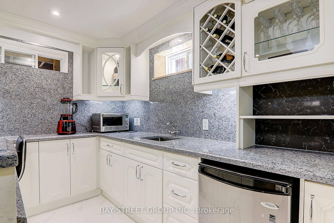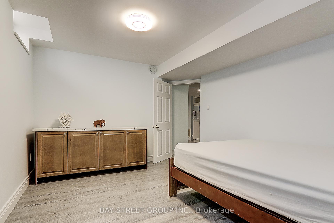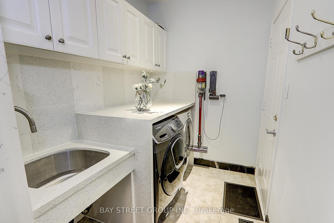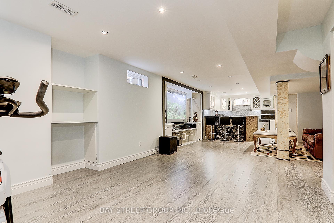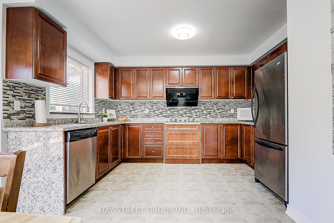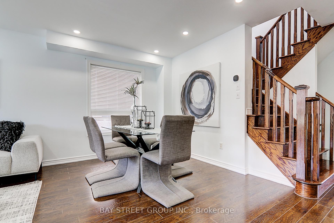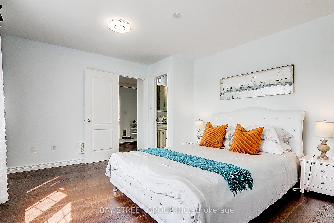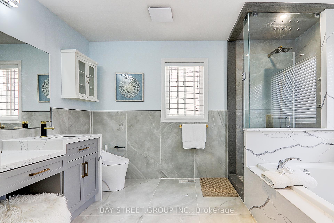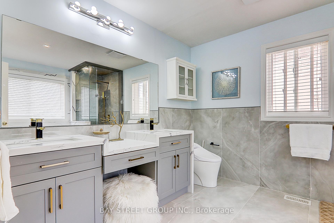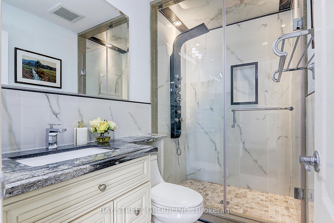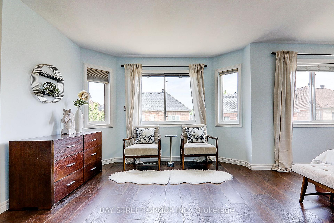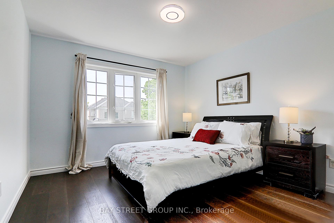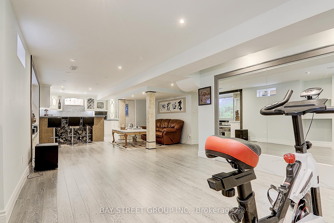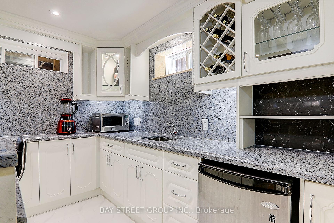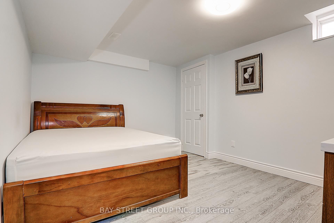$1,299,000
Available - For Sale
Listing ID: E12226995
66 Howlett Cres , Ajax, L1T 0A6, Durham
| One Of A Kind! Beautiful, Bright, Spacious, Upgraded, & Well Maintained, All Brick Detached Home, With 4+1 Spacious Bedrooms & 5 Washrooms, Impeccably Finished From Top To Bottom. This Home Is Approximately 2500 Square Feet Above Grade And Shows Like A Model Residence, Absolutely Dreamy! Open concept kitchen with marble counter-top and back splash. Gas stove and S/S appliances. The Primary Bedroom Contains An Upgraded 5 Piece Ensuite Washroom And Her/His Closet! Luxurious bathroom with marble wall and counter.The Basement Contains a bedroom/Full Washroom. Spacious recreation room and a wet bar for your entertainment. No Sidewalk In front Of The Home. This Home Is Perfect For Investors Or Large Families! Rare Opportunity To Own This Spectacular Home. Walking distance to shopping center and schools. Close to Hwy 7 and 407. Tons of recent upgrades including: Water heater (2025), Fireplace (2024), Heat pump and AC (2024), Soft water system (2024), Roof (2023), Deck and Interlock (2021), basement and wet bar (2022). |
| Price | $1,299,000 |
| Taxes: | $7546.00 |
| Occupancy: | Owner |
| Address: | 66 Howlett Cres , Ajax, L1T 0A6, Durham |
| Directions/Cross Streets: | Salem And Taunton |
| Rooms: | 8 |
| Rooms +: | 2 |
| Bedrooms: | 4 |
| Bedrooms +: | 1 |
| Family Room: | T |
| Basement: | Finished |
| Level/Floor | Room | Length(ft) | Width(ft) | Descriptions | |
| Room 1 | Main | Living Ro | 20.01 | 10.99 | Laminate, Open Concept |
| Room 2 | Main | Dining Ro | 20.01 | 10.99 | Laminate, Open Concept |
| Room 3 | Main | Kitchen | 12.07 | 10.99 | Ceramic Floor, Backsplash |
| Room 4 | Main | Family Ro | 20.2 | 10.99 | Laminate, W/O To Deck, Fireplace |
| Room 5 | Main | Breakfast | 14.96 | 11.97 | Ceramic Floor, W/O To Yard |
| Room 6 | Second | Primary B | 21.19 | 14.79 | Hardwood Floor, Walk-In Closet(s), His and Hers Closets |
| Room 7 | Second | Bedroom 2 | 19.58 | 15.19 | Hardwood Floor, Double Doors |
| Room 8 | Second | Bedroom 3 | 12 | 10.99 | Hardwood Floor, Double Closet, Large Window |
| Room 9 | Basement | Recreatio | 30.01 | 11.97 | Laminate, Open Concept |
| Room 10 | Basement | Bedroom 5 | 14.99 | 11.97 | Laminate, Raised Room |
| Room 11 | Basement | Media Roo | 16.01 | 8.2 | Laminate, Double |
| Washroom Type | No. of Pieces | Level |
| Washroom Type 1 | 2 | Main |
| Washroom Type 2 | 5 | Second |
| Washroom Type 3 | 4 | Second |
| Washroom Type 4 | 3 | Second |
| Washroom Type 5 | 3 | Basement |
| Total Area: | 0.00 |
| Property Type: | Detached |
| Style: | 2-Storey |
| Exterior: | Brick |
| Garage Type: | Attached |
| (Parking/)Drive: | Private |
| Drive Parking Spaces: | 4 |
| Park #1 | |
| Parking Type: | Private |
| Park #2 | |
| Parking Type: | Private |
| Pool: | None |
| Approximatly Square Footage: | 2000-2500 |
| Property Features: | Fenced Yard, Golf |
| CAC Included: | N |
| Water Included: | N |
| Cabel TV Included: | N |
| Common Elements Included: | N |
| Heat Included: | N |
| Parking Included: | N |
| Condo Tax Included: | N |
| Building Insurance Included: | N |
| Fireplace/Stove: | Y |
| Heat Type: | Forced Air |
| Central Air Conditioning: | Central Air |
| Central Vac: | N |
| Laundry Level: | Syste |
| Ensuite Laundry: | F |
| Sewers: | Sewer |
$
%
Years
This calculator is for demonstration purposes only. Always consult a professional
financial advisor before making personal financial decisions.
| Although the information displayed is believed to be accurate, no warranties or representations are made of any kind. |
| BAY STREET GROUP INC. |
|
|

Mak Azad
Broker
Dir:
647-831-6400
Bus:
416-298-8383
Fax:
416-298-8303
| Book Showing | Email a Friend |
Jump To:
At a Glance:
| Type: | Freehold - Detached |
| Area: | Durham |
| Municipality: | Ajax |
| Neighbourhood: | Northeast Ajax |
| Style: | 2-Storey |
| Tax: | $7,546 |
| Beds: | 4+1 |
| Baths: | 5 |
| Fireplace: | Y |
| Pool: | None |
Locatin Map:
Payment Calculator:

