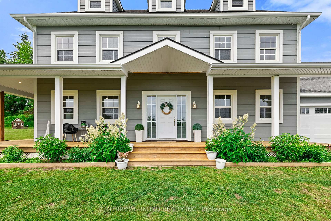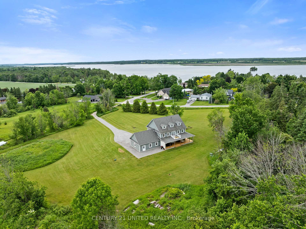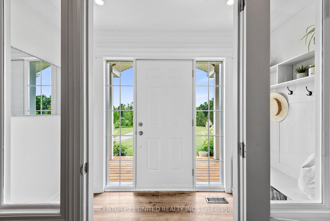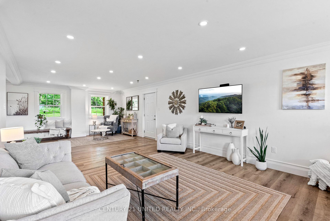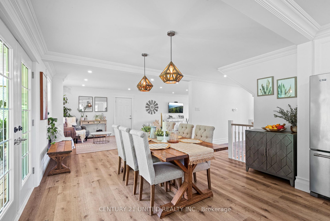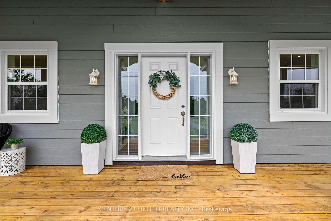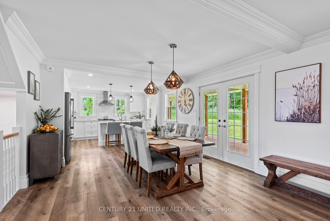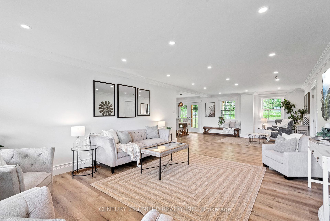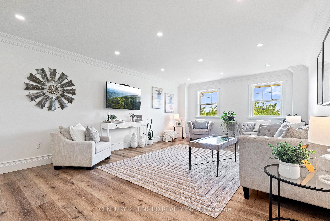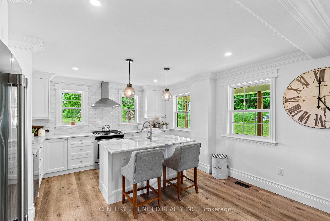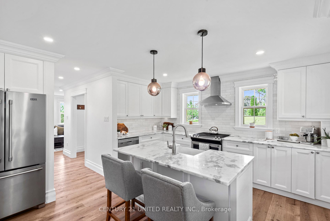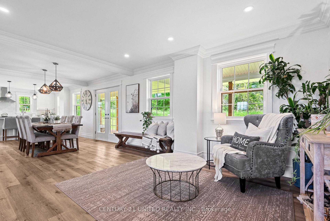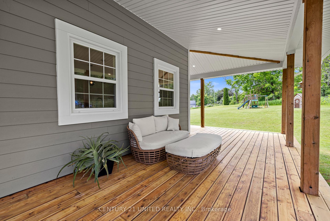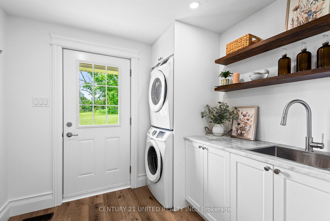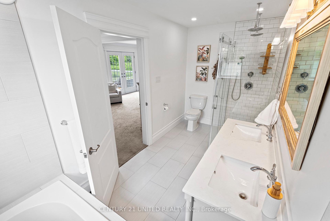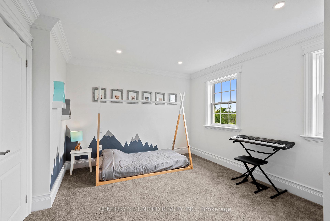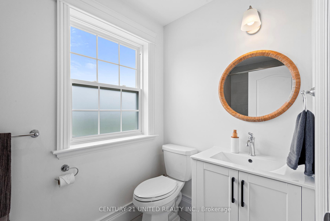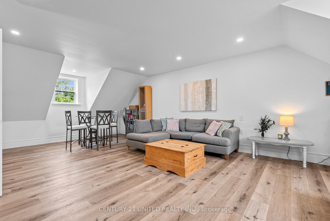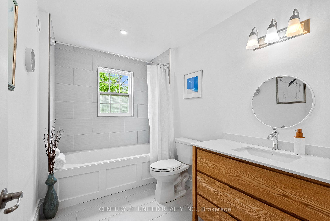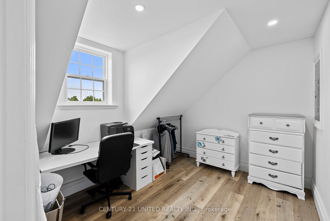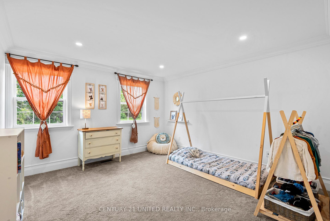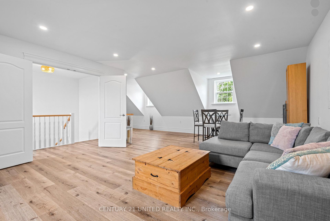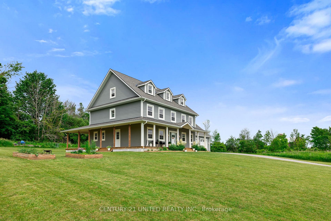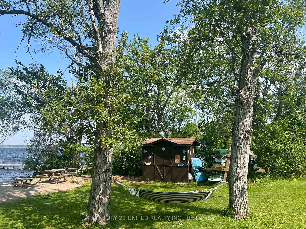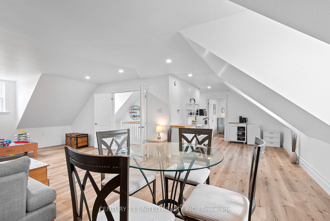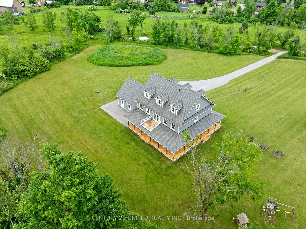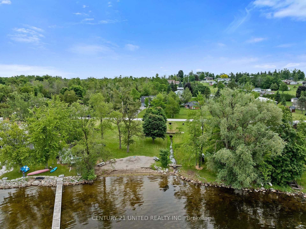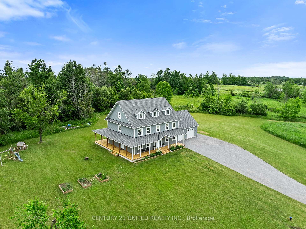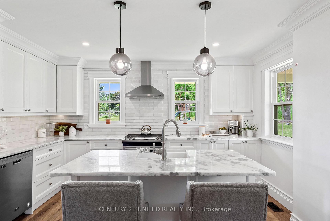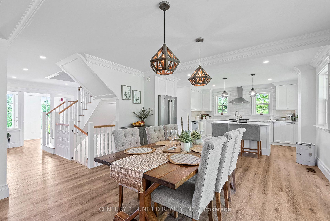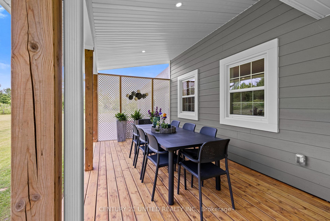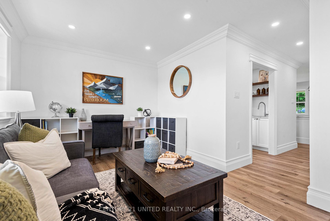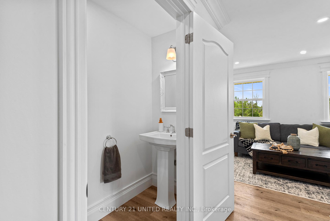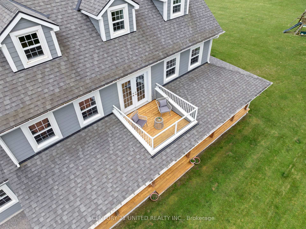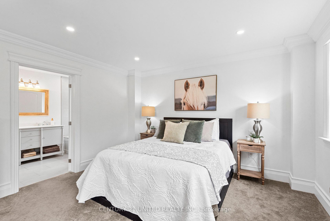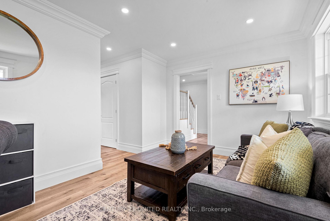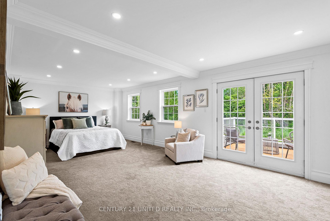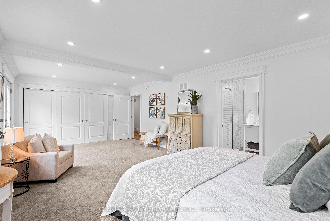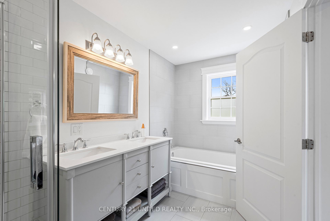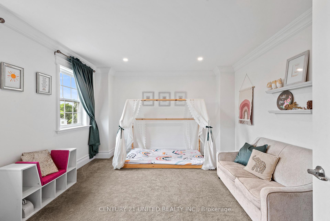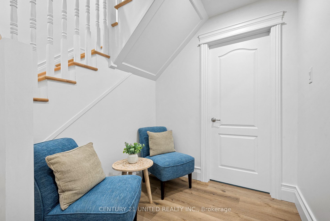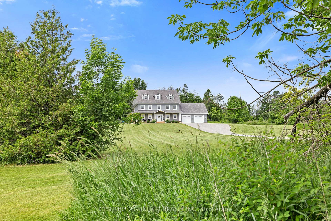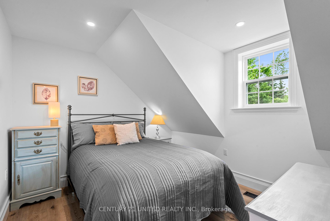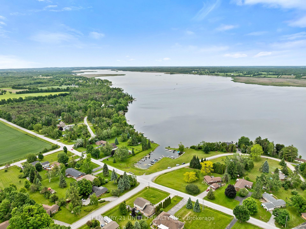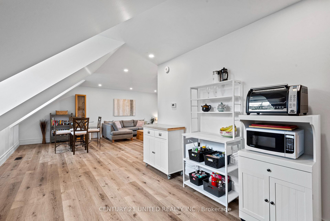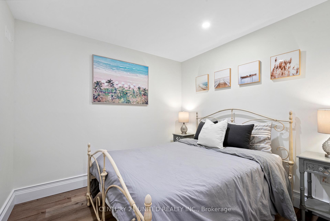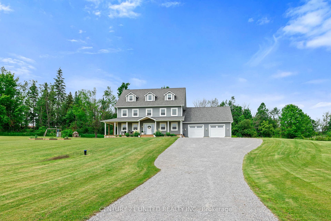$1,650,000
Available - For Sale
Listing ID: X12224889
187 Kildeer Lane , Selwyn, K0L 1T0, Peterborough
| Experience rural living at its finest in this professionally custom-built 2019 modern farmhouse. Over 3,000 sq ft of quality craftsmanship situated on 3 acres of land in the sought-after Windward Sands waterfront community along Pigeon Lake. This expansive home features 5 bedrooms plus a den & 3.5 bathrooms. The center of the home features a remarkable 4 storey oak staircase & offers plenty of natural light throughout. Enjoy cooking in chef-inspired kitchen with gas range, farmhouse sink, wine fridge, granite countertops, & soft-close custom cabinetry. Host family gatherings indoors in the open concept layout or outdoors on the fully covered wrap around deck. Upstairs the primary suite includes a spa-style ensuite with dual shower heads, double vanity, & private balcony where you can watch the sunrise with a cup of coffee. The third floor is equipped with an in-law suite with 1 bedroom, office, full bath & additional private living quarters. The lower level features a den, natural gas furnace & awaits your final touches. The low maintenance exterior is covered in quality Hardie Board siding, has an ICF foundation & offers a 30' x 26' garage with oversized 8' x 9' doors. Keep your family & pets safe in the fully fenced yard with a private gate. Take part in the exclusive Windward Sands community with lake access, boat launch, 2 waterfront parks with paddle boards & beach. Community events include a Canada Day celebration with fireworks, annual corn roast, potlucks & a shared library - all for just $100/year (or $250/year with dock). Create lasting memories on your own private piece of land with the privilege of waterfront community living. Only 1.5hr from the GTA and 20 minutes to Peterborough. |
| Price | $1,650,000 |
| Taxes: | $6050.00 |
| Occupancy: | Owner |
| Address: | 187 Kildeer Lane , Selwyn, K0L 1T0, Peterborough |
| Acreage: | 2-4.99 |
| Directions/Cross Streets: | Hawkswood Dr to Kildeer Ln |
| Rooms: | 14 |
| Rooms +: | 3 |
| Bedrooms: | 0 |
| Bedrooms +: | 5 |
| Family Room: | T |
| Basement: | Full |
| Level/Floor | Room | Length(ft) | Width(ft) | Descriptions | |
| Room 1 | Main | Living Ro | 14.79 | 10.04 | |
| Room 2 | Main | Family Ro | 14.46 | 32.87 | |
| Room 3 | Main | Dining Ro | 13.71 | 13.25 | French Doors |
| Room 4 | Main | Kitchen | 11.18 | 13.71 | Stainless Steel Appl, Granite Counters |
| Room 5 | Main | Laundry | 7.41 | 8.46 | |
| Room 6 | Main | Foyer | 9.74 | 5.08 | |
| Room 7 | Second | Primary B | 24.08 | 13.22 | 5 Pc Ensuite, Balcony, Closet Organizers |
| Room 8 | Second | Bedroom 2 | 14.76 | 12.33 | |
| Room 9 | Second | Bedroom 3 | 14.66 | 10.92 | |
| Room 10 | Second | Bedroom 4 | 12.86 | 13.22 | |
| Room 11 | Third | Study | 8.5 | 16.2 | |
| Room 12 | Third | Sitting | 28.34 | 26.17 | |
| Room 13 | Third | Bedroom 5 | 10.69 | 9.94 | |
| Room 14 | Third | Office | 14.79 | 9.32 | |
| Room 15 | Basement | Den | 9.58 | 8.86 |
| Washroom Type | No. of Pieces | Level |
| Washroom Type 1 | 2 | Main |
| Washroom Type 2 | 4 | Second |
| Washroom Type 3 | 3 | Second |
| Washroom Type 4 | 3 | Third |
| Washroom Type 5 | 0 |
| Total Area: | 0.00 |
| Approximatly Age: | 6-15 |
| Property Type: | Detached |
| Style: | 3-Storey |
| Exterior: | Hardboard |
| Garage Type: | Attached |
| (Parking/)Drive: | Private Do |
| Drive Parking Spaces: | 20 |
| Park #1 | |
| Parking Type: | Private Do |
| Park #2 | |
| Parking Type: | Private Do |
| Pool: | None |
| Approximatly Age: | 6-15 |
| Approximatly Square Footage: | 3000-3500 |
| Property Features: | Beach, Fenced Yard |
| CAC Included: | N |
| Water Included: | N |
| Cabel TV Included: | N |
| Common Elements Included: | N |
| Heat Included: | N |
| Parking Included: | N |
| Condo Tax Included: | N |
| Building Insurance Included: | N |
| Fireplace/Stove: | N |
| Heat Type: | Forced Air |
| Central Air Conditioning: | None |
| Central Vac: | N |
| Laundry Level: | Syste |
| Ensuite Laundry: | F |
| Sewers: | Septic |
| Water: | Drilled W |
| Water Supply Types: | Drilled Well |
| Utilities-Cable: | A |
| Utilities-Hydro: | Y |
$
%
Years
This calculator is for demonstration purposes only. Always consult a professional
financial advisor before making personal financial decisions.
| Although the information displayed is believed to be accurate, no warranties or representations are made of any kind. |
| CENTURY 21 UNITED REALTY INC. |
|
|

Mak Azad
Broker
Dir:
647-831-6400
Bus:
416-298-8383
Fax:
416-298-8303
| Virtual Tour | Book Showing | Email a Friend |
Jump To:
At a Glance:
| Type: | Freehold - Detached |
| Area: | Peterborough |
| Municipality: | Selwyn |
| Neighbourhood: | Selwyn |
| Style: | 3-Storey |
| Approximate Age: | 6-15 |
| Tax: | $6,050 |
| Baths: | 4 |
| Fireplace: | N |
| Pool: | None |
Locatin Map:
Payment Calculator:

