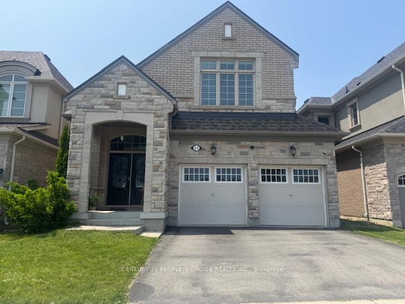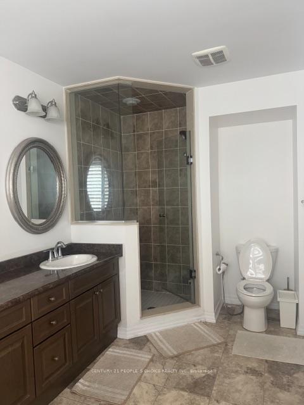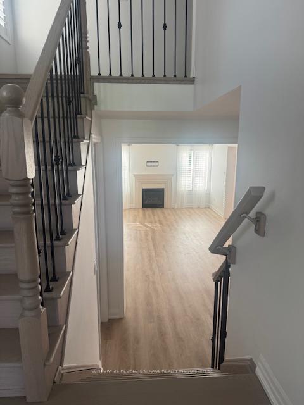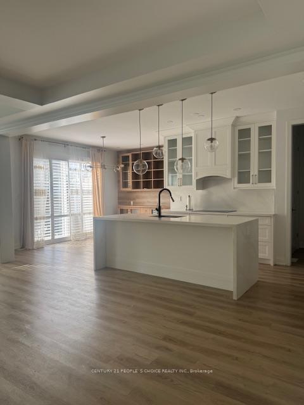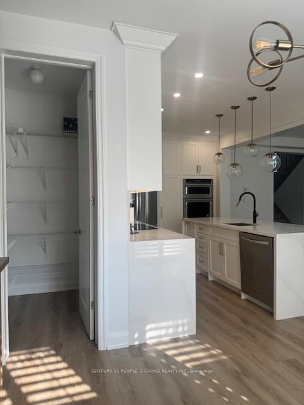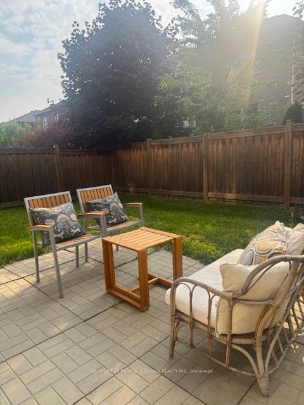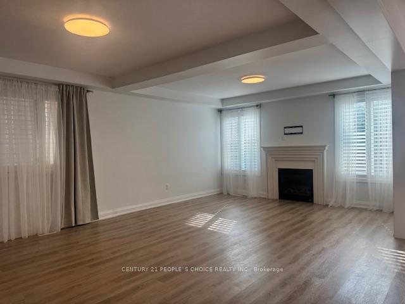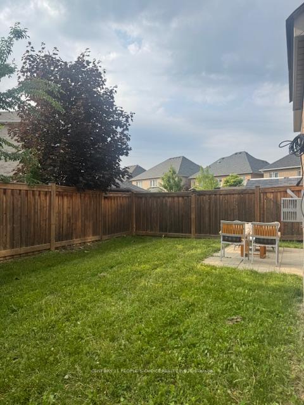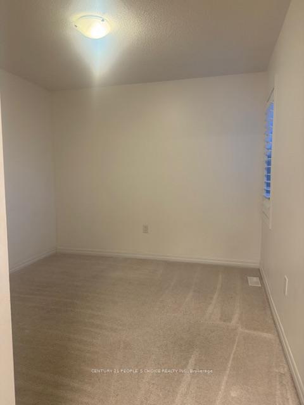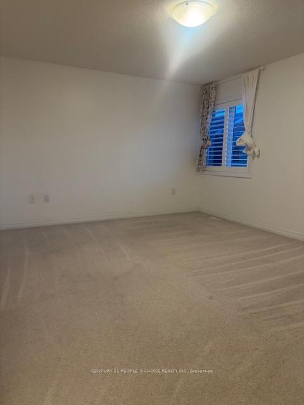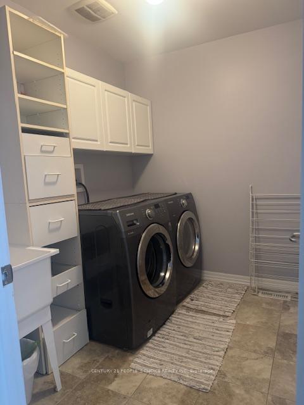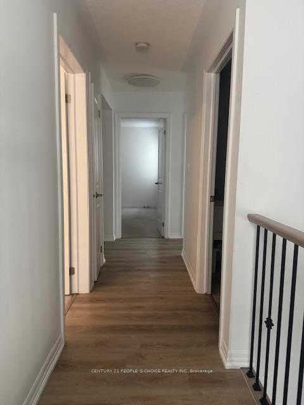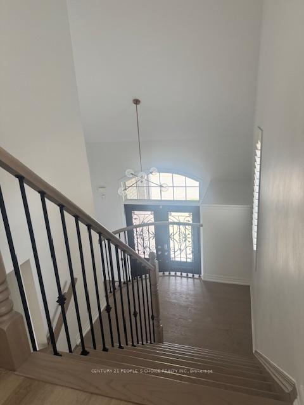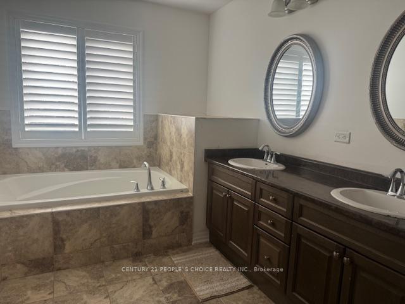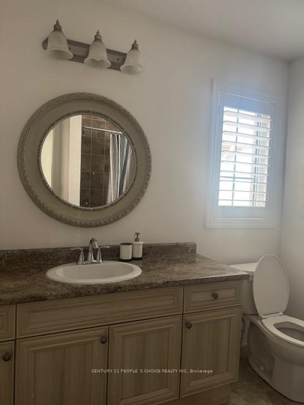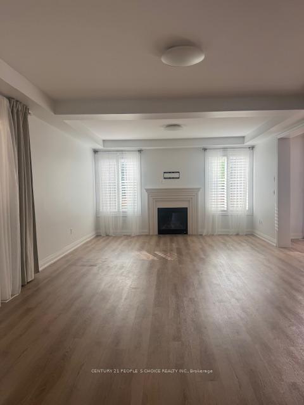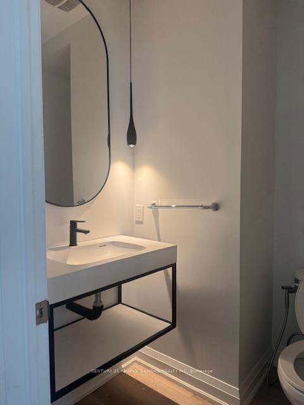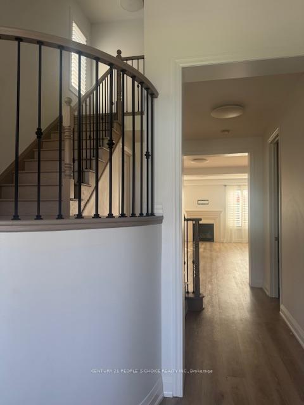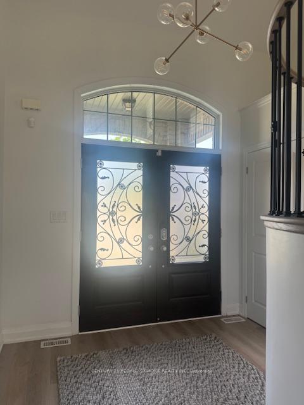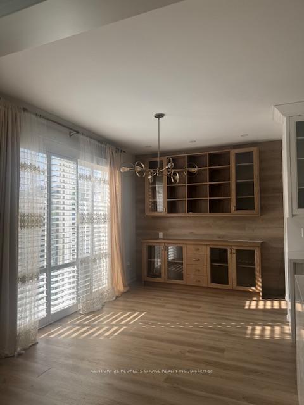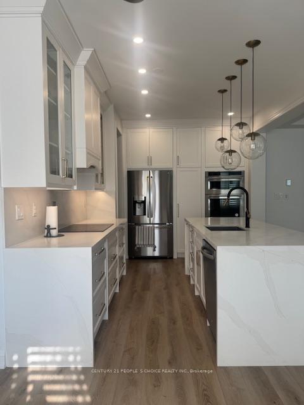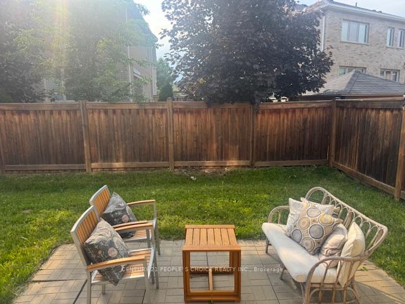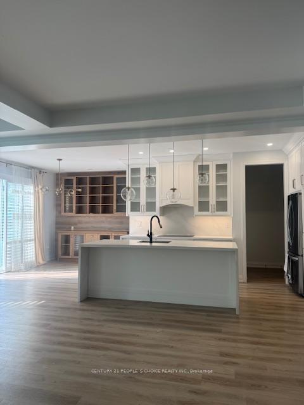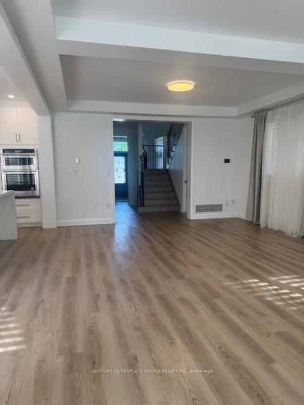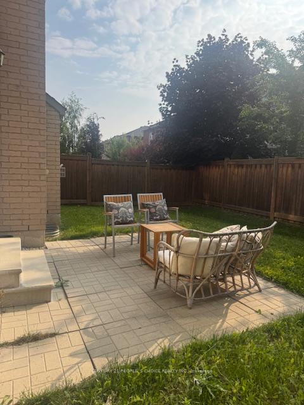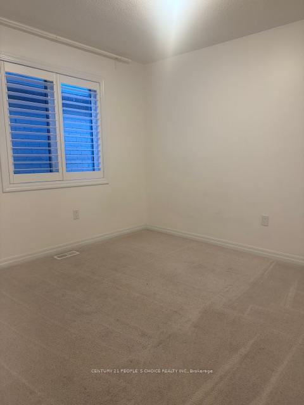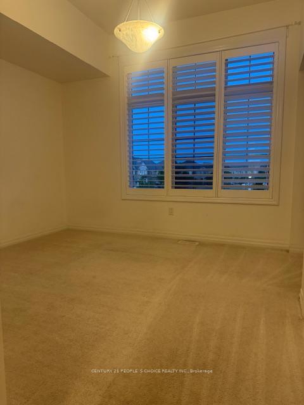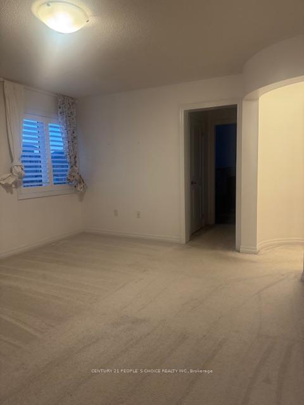$4,999
Available - For Rent
Listing ID: W12225168
51 Sixteen Mile Driv , Oakville, L6M 0W3, Halton
| Location Locations! Executive 2,459 Sq Ft Detached Home In "The Preserve" area. Impressive Double Door Entry With Decorative Glass Insert. Dark Hardwood Floor on Main Level and huge Living Space With Coffered Ceiling. Upgraded Kitchen With S/S Appl, white Granite Counter & Breakfast Bar. Spacious Master Bedroom With 5 Pc Ensuite & Walk-in His & Her Closet. Just Across From Park, Steps To Public Transit, Public schools, Hwy Access, Rec Centre and commercial retail shops. |
| Price | $4,999 |
| Taxes: | $0.00 |
| Occupancy: | Vacant |
| Address: | 51 Sixteen Mile Driv , Oakville, L6M 0W3, Halton |
| Directions/Cross Streets: | Dundas and sixth line |
| Rooms: | 7 |
| Bedrooms: | 4 |
| Bedrooms +: | 0 |
| Family Room: | T |
| Basement: | None |
| Furnished: | Unfu |
| Washroom Type | No. of Pieces | Level |
| Washroom Type 1 | 4 | Second |
| Washroom Type 2 | 3 | Second |
| Washroom Type 3 | 2 | Main |
| Washroom Type 4 | 0 | |
| Washroom Type 5 | 0 |
| Total Area: | 0.00 |
| Property Type: | Detached |
| Style: | 2-Storey |
| Exterior: | Brick, Stone |
| Garage Type: | Built-In |
| Drive Parking Spaces: | 1 |
| Pool: | None |
| Laundry Access: | Ensuite |
| Approximatly Square Footage: | 2000-2500 |
| CAC Included: | N |
| Water Included: | N |
| Cabel TV Included: | N |
| Common Elements Included: | N |
| Heat Included: | N |
| Parking Included: | N |
| Condo Tax Included: | N |
| Building Insurance Included: | N |
| Fireplace/Stove: | Y |
| Heat Type: | Forced Air |
| Central Air Conditioning: | Central Air |
| Central Vac: | N |
| Laundry Level: | Syste |
| Ensuite Laundry: | F |
| Sewers: | Sewer |
| Although the information displayed is believed to be accurate, no warranties or representations are made of any kind. |
| CENTURY 21 PEOPLE`S CHOICE REALTY INC. |
|
|

Mak Azad
Broker
Dir:
647-831-6400
Bus:
416-298-8383
Fax:
416-298-8303
| Book Showing | Email a Friend |
Jump To:
At a Glance:
| Type: | Freehold - Detached |
| Area: | Halton |
| Municipality: | Oakville |
| Neighbourhood: | 1008 - GO Glenorchy |
| Style: | 2-Storey |
| Beds: | 4 |
| Baths: | 3 |
| Fireplace: | Y |
| Pool: | None |
Locatin Map:

