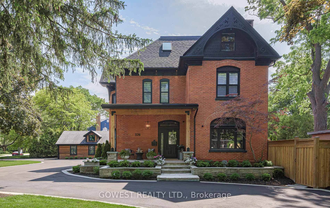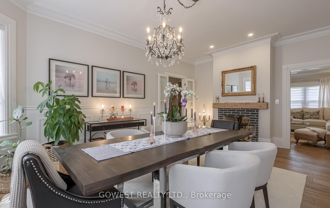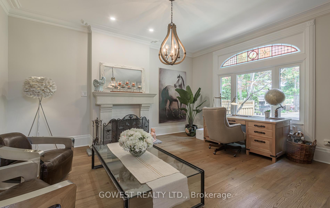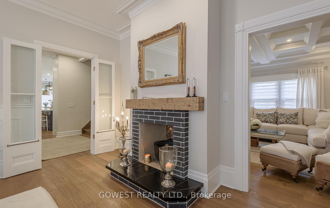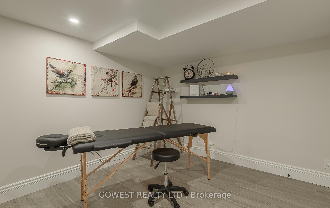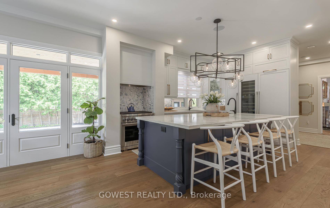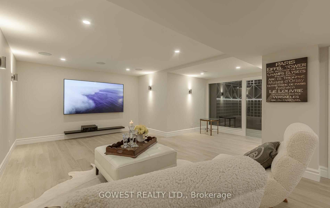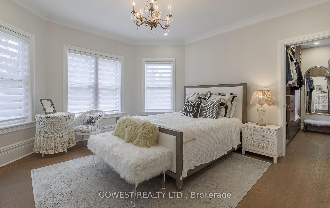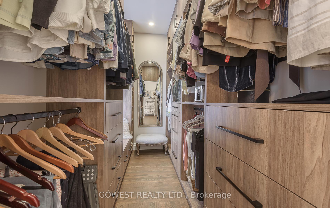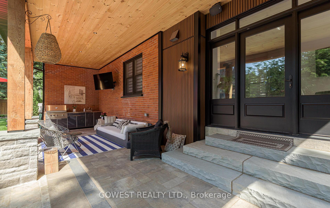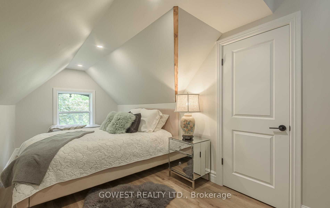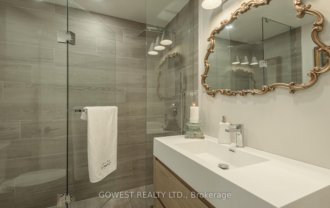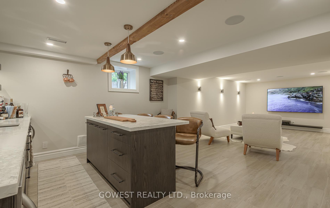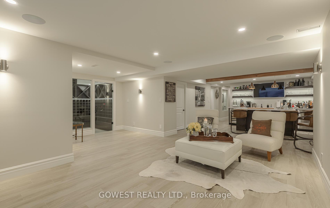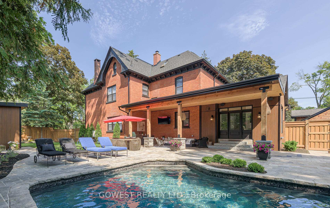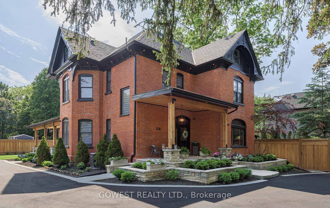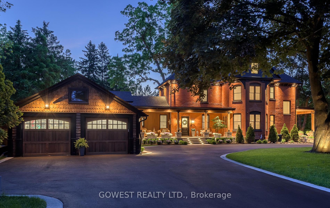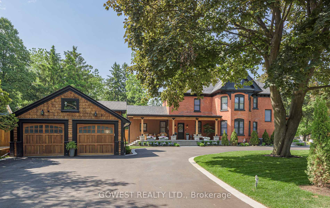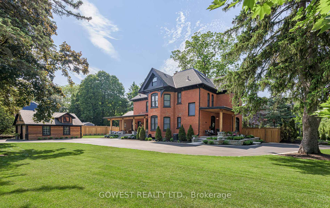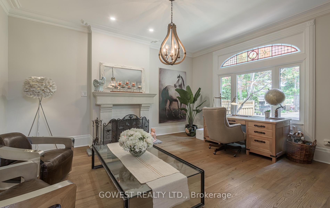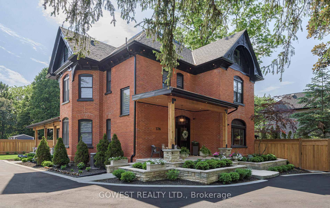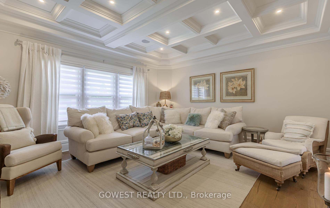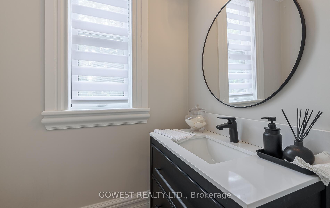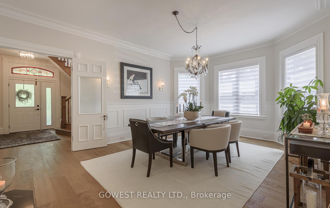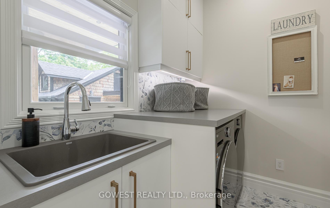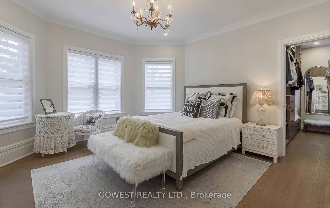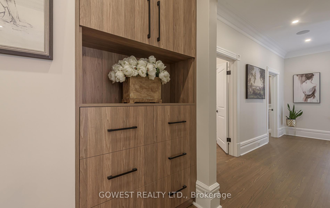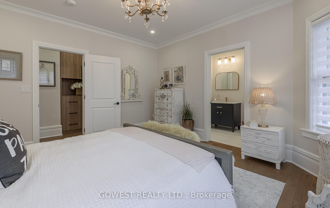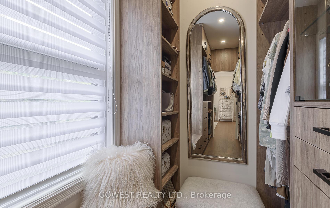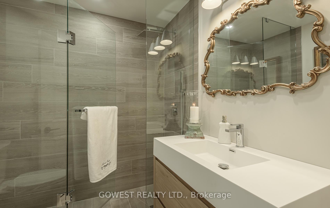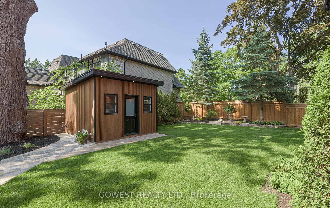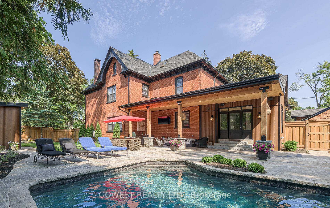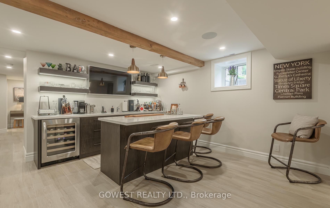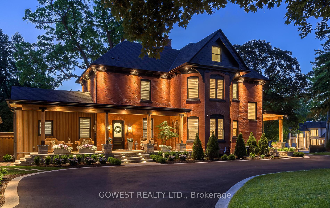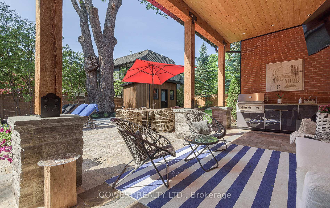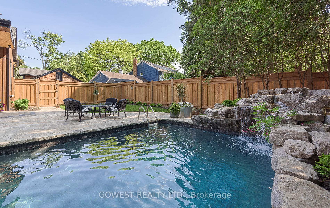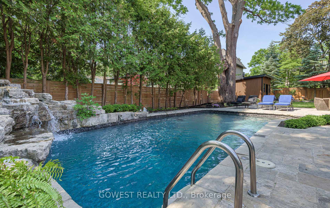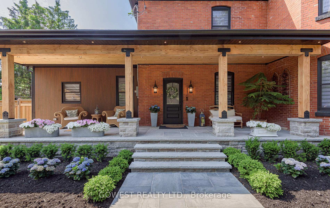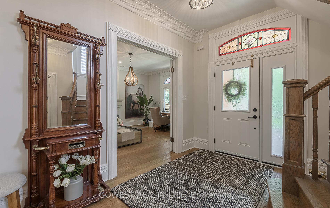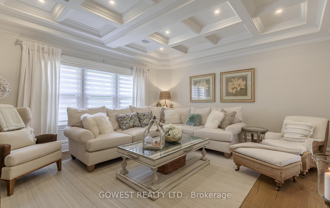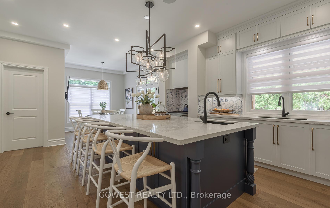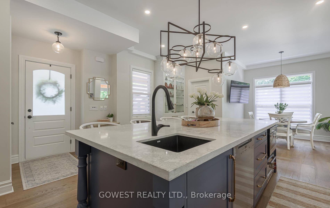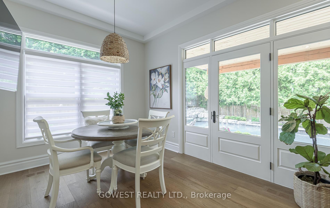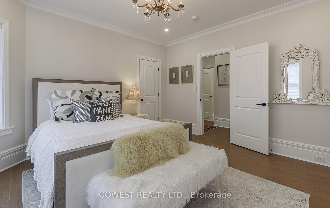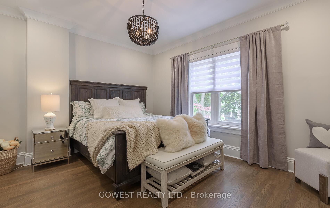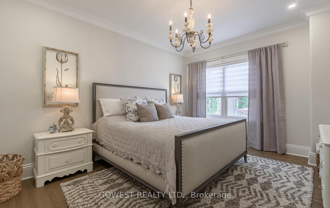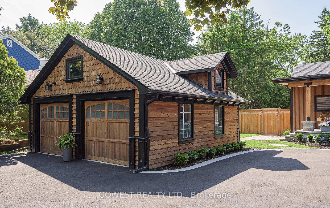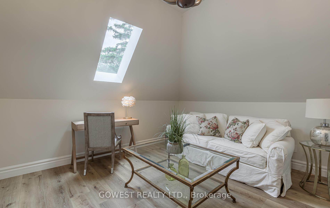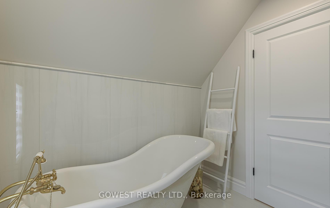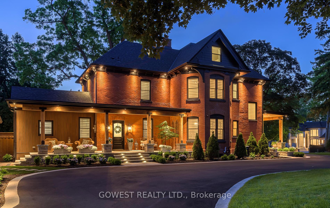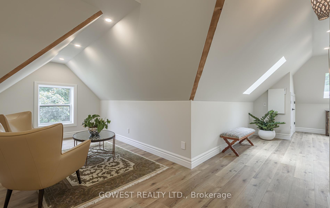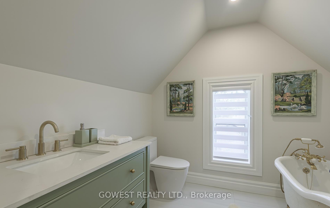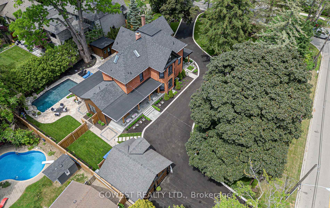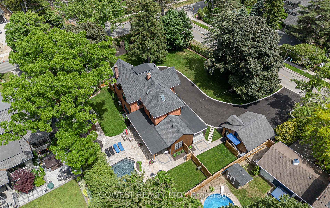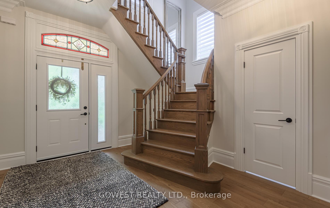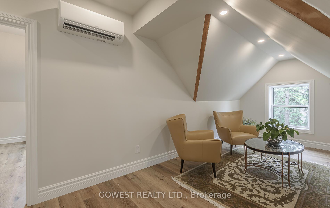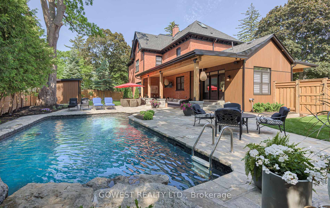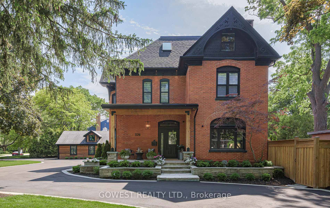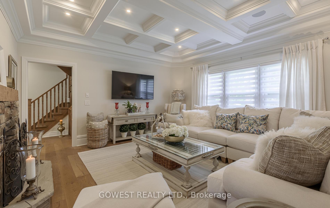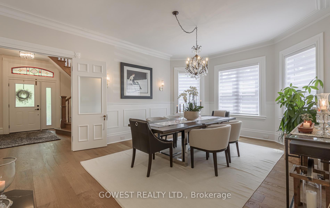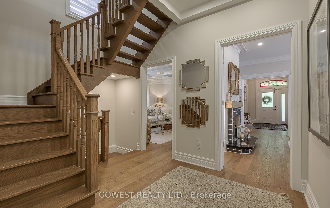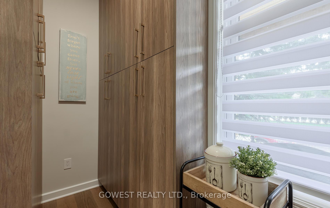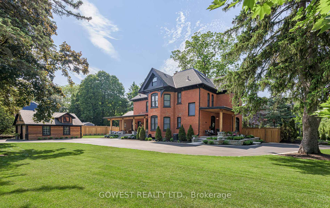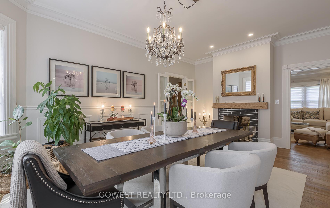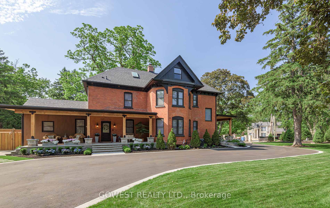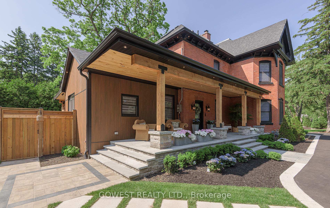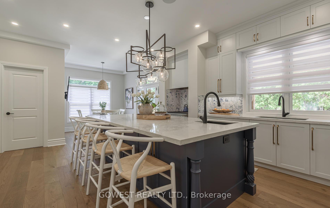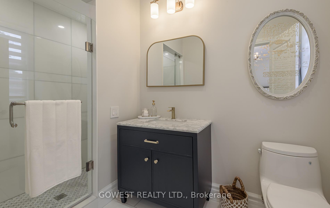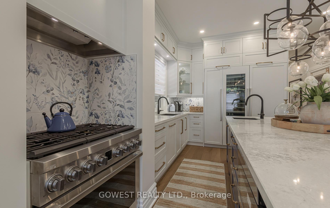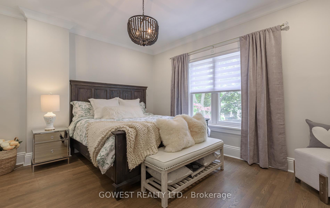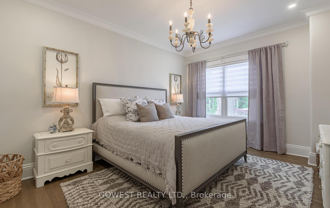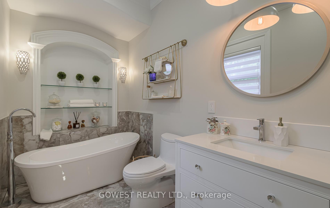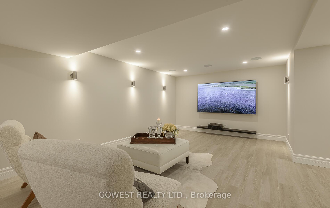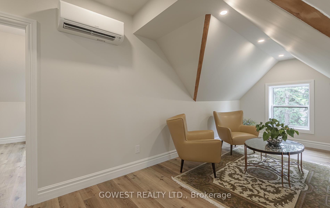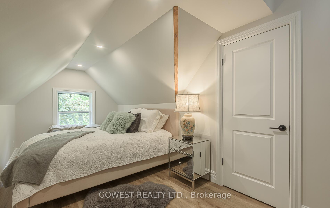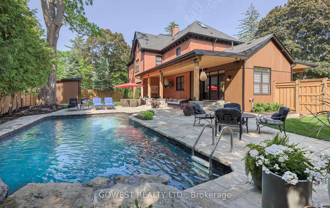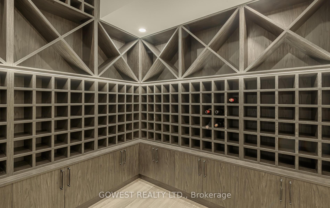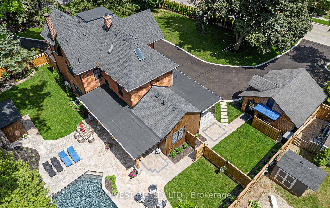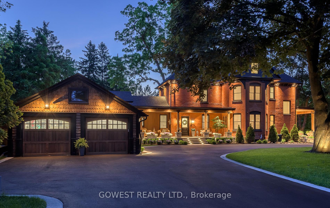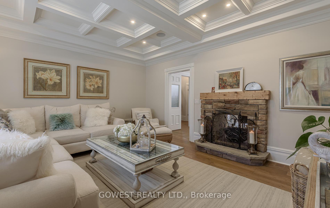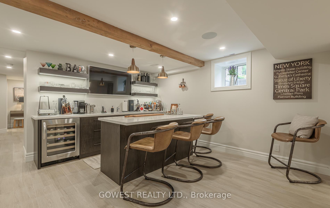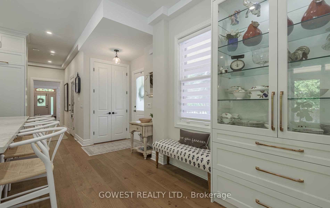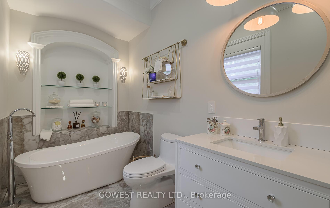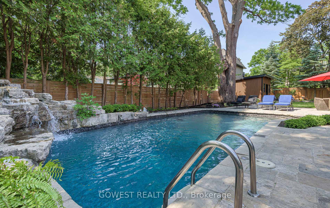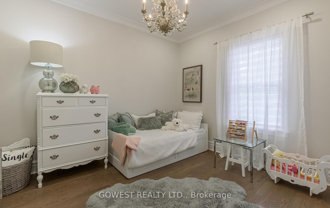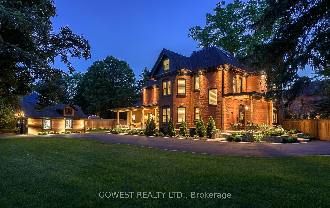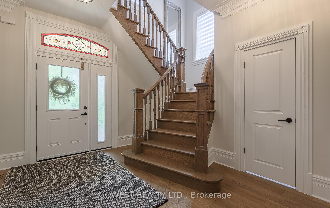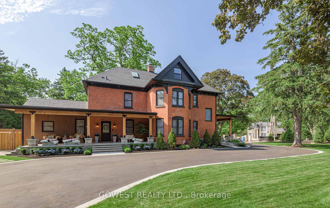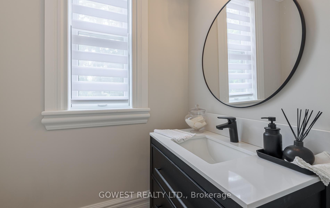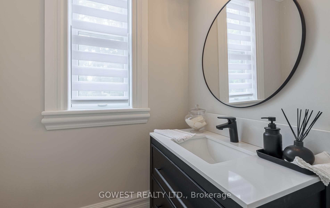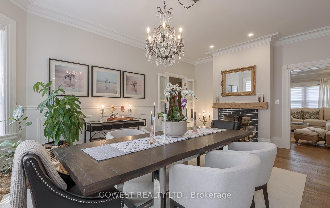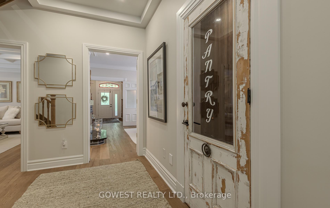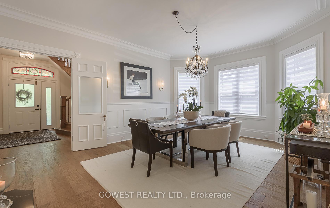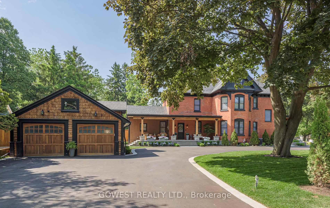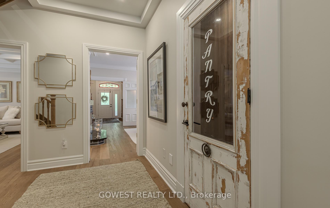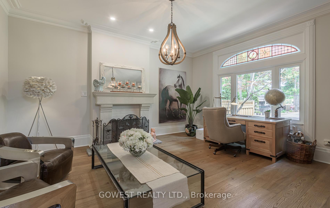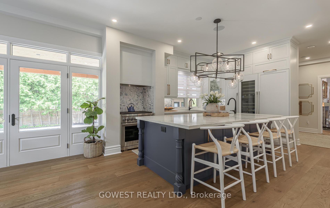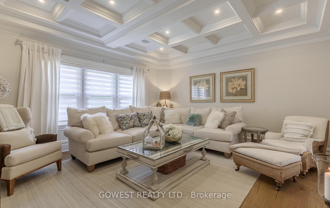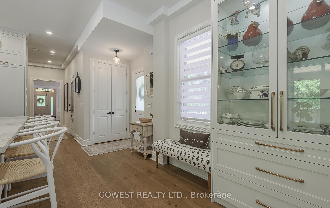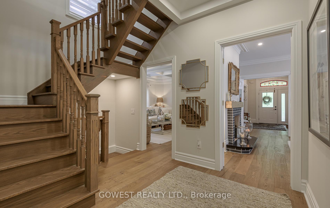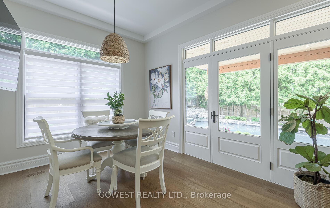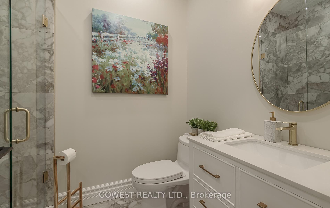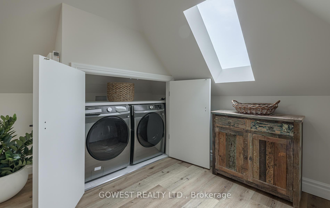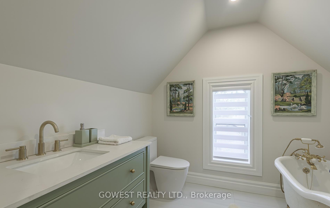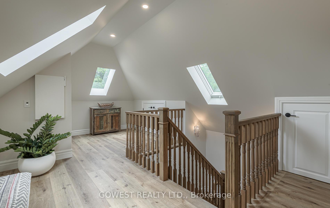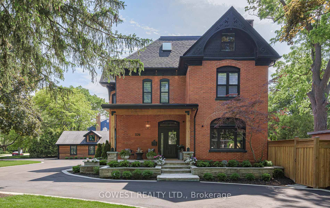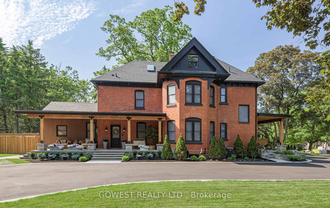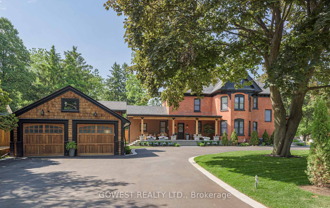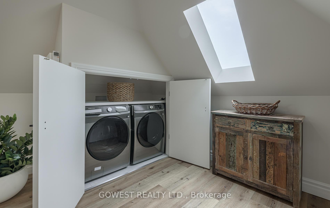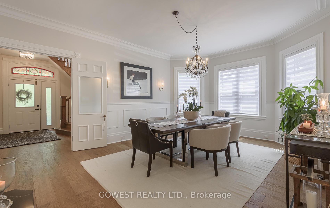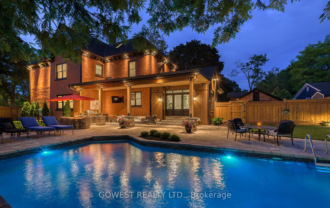$6,499,000
Available - For Sale
Listing ID: W12227062
376 Chartwell Road , Oakville, L6J 4A3, Halton
| A truly one-of-a-kind, professionally restored home that blends timeless Victorian charm with modern luxury. This stunning residence features 10-ft ceilings on the main floor, pot lights throughout, and a custom-made kitchen with a high-end designer backsplash and a spacious walk-in pantry. Original details include elegant straw glass windows, many original glass-paneled doors (no locks), rounded wall edges, oak staircases, and beautifully preserved Victorian baseboards, crown mouldings, and hinges. The living room features a classic wood-burning fireplace, while a striking gas fireplace connects the family room and dining room; perfect for both ambiance and warmth. Enjoy three expansive porches with cedar ceilings and pot lights, and a large separate garage with loft storage. The home boasts a floating staircase leading to the third floor, a skylight, coffered ceilings in the family room, and a third-floor teenager or nanny suite. All bathrooms include heated floors for year-round comfort, while the basement features in-floor heating, a quartz island bar, and a cozy entertainment space. Upgraded with 200 amp electrical service and a new water heater, this home offers over three full floors of living space plus a finished basement. Located just a 10-minute walk to downtown Oakville, this prestigious address offers character, warmth, and sophistication rarely found today. |
| Price | $6,499,000 |
| Taxes: | $15315.49 |
| Assessment Year: | 2025 |
| Occupancy: | Owner |
| Address: | 376 Chartwell Road , Oakville, L6J 4A3, Halton |
| Directions/Cross Streets: | MacDonald Rd./Chartwell Rd. |
| Rooms: | 12 |
| Rooms +: | 3 |
| Bedrooms: | 6 |
| Bedrooms +: | 0 |
| Family Room: | T |
| Basement: | Finished |
| Level/Floor | Room | Length(ft) | Width(ft) | Descriptions | |
| Room 1 | Main | Living Ro | 14.5 | 16.56 | Fireplace, Fireplace, Hardwood Floor |
| Room 2 | Main | Dining Ro | 20.99 | 14.5 | Gas Fireplace, Crown Moulding, Hardwood Floor |
| Room 3 | Main | Kitchen | 16.99 | 20.07 | Centre Island, Breakfast Bar, Stainless Steel Appl |
| Room 4 | Main | Breakfast | 9.74 | 7.74 | W/O To Pool, Combined w/Kitchen, Hardwood Floor |
| Room 5 | Main | Family Ro | 14.6 | 16.33 | Gas Fireplace, Coffered Ceiling(s), Hardwood Floor |
| Room 6 | Main | Laundry | 6.26 | 7.51 | Ceramic Backsplash, Pot Lights, Ceramic Floor |
| Room 7 | Main | Bathroom | 2 Pc Bath, Crown Moulding, Marble Floor | ||
| Room 8 | Second | Primary B | 15.58 | 14.5 | Double Closet, 3 Pc Ensuite, Marble Floor |
| Room 9 | Second | Bedroom 2 | 14.17 | 12.82 | Double Closet, Crown Moulding, Hardwood Floor |
| Room 10 | Second | Bedroom 3 | 15.74 | 11.91 | Double Closet, California Shutters, Hardwood Floor |
| Room 11 | Second | Bedroom 4 | 12 | 11.51 | Double Closet, 3 Pc Ensuite, Hardwood Floor |
| Room 12 | Second | Bathroom | 4 Pc Bath, Ceramic Floor, Heated Floor | ||
| Room 13 | Third | Bedroom 5 | 13.32 | 12.66 | Skylight, Double Closet, Hardwood Floor |
| Room 14 | Third | Bedroom | 8.43 | 21.68 | Closet, Hardwood Floor |
| Room 15 | Third | Bathroom | 3 Pc Bath, Ceramic Floor, Heated Floor |
| Washroom Type | No. of Pieces | Level |
| Washroom Type 1 | 2 | Main |
| Washroom Type 2 | 4 | Second |
| Washroom Type 3 | 3 | Second |
| Washroom Type 4 | 3 | Third |
| Washroom Type 5 | 3 | Basement |
| Total Area: | 0.00 |
| Approximatly Age: | 100+ |
| Property Type: | Detached |
| Style: | 3-Storey |
| Exterior: | Hardboard, Brick |
| Garage Type: | Detached |
| (Parking/)Drive: | Circular D |
| Drive Parking Spaces: | 25 |
| Park #1 | |
| Parking Type: | Circular D |
| Park #2 | |
| Parking Type: | Circular D |
| Pool: | Inground |
| Other Structures: | Other |
| Approximatly Age: | 100+ |
| Approximatly Square Footage: | 3500-5000 |
| Property Features: | Level, Park |
| CAC Included: | N |
| Water Included: | N |
| Cabel TV Included: | N |
| Common Elements Included: | N |
| Heat Included: | N |
| Parking Included: | N |
| Condo Tax Included: | N |
| Building Insurance Included: | N |
| Fireplace/Stove: | Y |
| Heat Type: | Forced Air |
| Central Air Conditioning: | Central Air |
| Central Vac: | Y |
| Laundry Level: | Syste |
| Ensuite Laundry: | F |
| Sewers: | Sewer |
| Utilities-Cable: | A |
| Utilities-Hydro: | Y |
$
%
Years
This calculator is for demonstration purposes only. Always consult a professional
financial advisor before making personal financial decisions.
| Although the information displayed is believed to be accurate, no warranties or representations are made of any kind. |
| GOWEST REALTY LTD. |
|
|

Mak Azad
Broker
Dir:
647-831-6400
Bus:
416-298-8383
Fax:
416-298-8303
| Virtual Tour | Book Showing | Email a Friend |
Jump To:
At a Glance:
| Type: | Freehold - Detached |
| Area: | Halton |
| Municipality: | Oakville |
| Neighbourhood: | 1013 - OO Old Oakville |
| Style: | 3-Storey |
| Approximate Age: | 100+ |
| Tax: | $15,315.49 |
| Beds: | 6 |
| Baths: | 5 |
| Fireplace: | Y |
| Pool: | Inground |
Locatin Map:
Payment Calculator:

